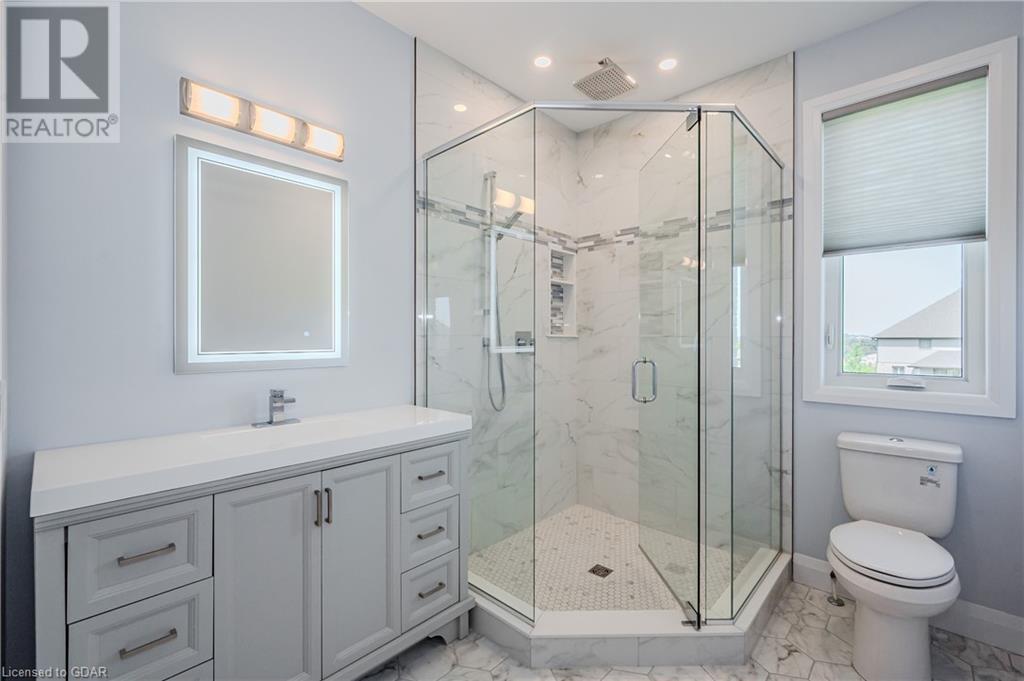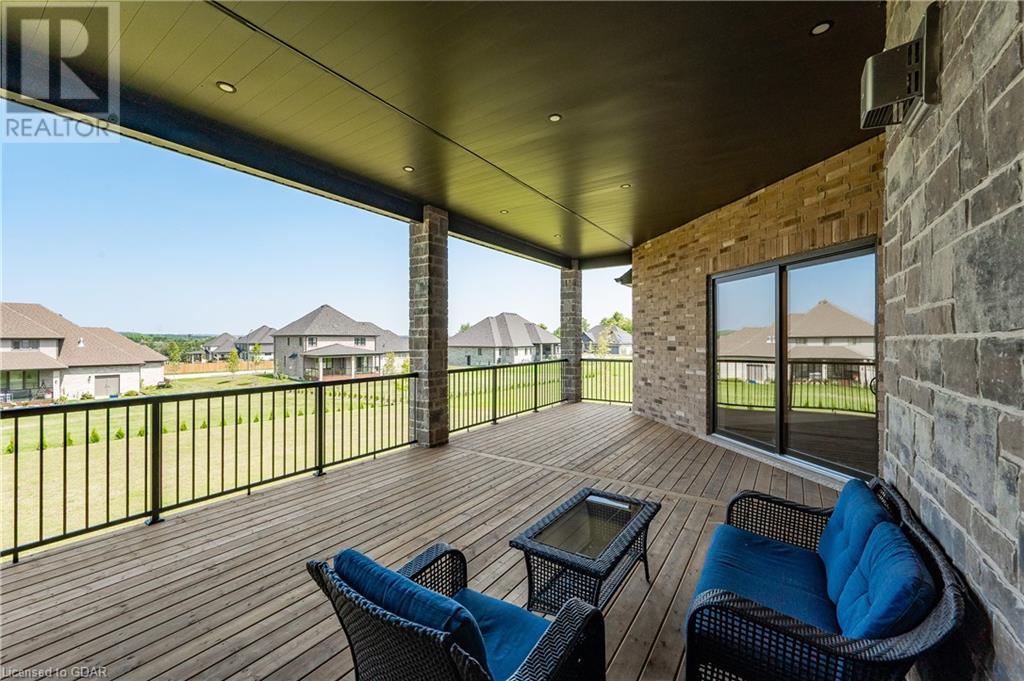4 Bedroom 4 Bathroom 3271 sqft
Bungalow Fireplace Central Air Conditioning Forced Air Lawn Sprinkler, Landscaped
$2,399,900Maintenance, Property Management
$300 Yearly
A RARE FIND! A new 4 bedroom bungalow on a walk-out basement lot on a 1/2 acre and only 10 minutes to the GO Train! This is the perfect home in a community of executive homes known as Ospringe Highlands. This spacious bungalow features a centre hall plan plus 2 walkouts from the basement, including access to the basement from the 3 car garage. Four bedrooms, one Jack and Jill bathroom between two of the bedrooms, a separate primary bedroom with ensuite & walk-in closets, plus the primary bedroom featuring a coffered ceiling, 2 large walk-in closets plus a 6 piece ensuite. The main floor laundry features Maytag appliances, a sink & shelving above. The kitchen is large & open with a dinette area & features solid wood framed cabinetry with quartz countertops, ceramic backsplash, Whirlpool dishwasher, built-in microwave & oven, both in the wall with a stovetop, a Whirlpool fridge/freezer with icemaker, a large island & a separate coffee/wine bar with beverage fridge. There is a walkout from the dinette to an impressive covered patio. Between the dining room & kitchen is a survery with quartz countertop and a separate pantry. The gas fireplace in the living room is visible from the front door. This house is over 3200 square feet on the main floor. The basement area is unfinished, however has 1 separate walk-out to the backyard, plus a walk-up to the 3 car garage. If you are looking for future accommodation for a family member, this would be ideal! Triple car garage, triple paved driveway & 10 minutes to the Acton Go Train! Don't let this one pass you by! (id:48850)
Property Details
| MLS® Number | 40634936 |
| Property Type | Single Family |
| AmenitiesNearBy | Park |
| CommunicationType | High Speed Internet |
| CommunityFeatures | School Bus |
| Features | Balcony, Paved Driveway, Country Residential, Sump Pump, Automatic Garage Door Opener |
| ParkingSpaceTotal | 9 |
| Structure | Porch |
Building
| BathroomTotal | 4 |
| BedroomsAboveGround | 4 |
| BedroomsTotal | 4 |
| Appliances | Central Vacuum - Roughed In, Dishwasher, Dryer, Microwave, Refrigerator, Washer, Microwave Built-in, Hood Fan, Wine Fridge, Garage Door Opener |
| ArchitecturalStyle | Bungalow |
| BasementDevelopment | Unfinished |
| BasementType | Full (unfinished) |
| ConstructedDate | 2023 |
| ConstructionStyleAttachment | Detached |
| CoolingType | Central Air Conditioning |
| ExteriorFinish | Brick, Stone |
| FireProtection | Smoke Detectors |
| FireplacePresent | Yes |
| FireplaceTotal | 1 |
| Fixture | Ceiling Fans |
| FoundationType | Poured Concrete |
| HalfBathTotal | 1 |
| HeatingFuel | Natural Gas |
| HeatingType | Forced Air |
| StoriesTotal | 1 |
| SizeInterior | 3271 Sqft |
| Type | House |
| UtilityWater | Drilled Well |
Parking
Land
| AccessType | Road Access |
| Acreage | No |
| LandAmenities | Park |
| LandscapeFeatures | Lawn Sprinkler, Landscaped |
| Sewer | Septic System |
| SizeDepth | 188 Ft |
| SizeFrontage | 116 Ft |
| SizeTotalText | 1/2 - 1.99 Acres |
| ZoningDescription | R3 |
Rooms
| Level | Type | Length | Width | Dimensions |
|---|
| Main Level | Storage | | | 4'3'' x 2'11'' |
| Main Level | Primary Bedroom | | | 17'6'' x 13'11'' |
| Main Level | Pantry | | | 7'11'' x 7'5'' |
| Main Level | Bedroom | | | 15'4'' x 12'7'' |
| Main Level | Living Room | | | 17'11'' x 14'0'' |
| Main Level | Laundry Room | | | 8'5'' x 6'6'' |
| Main Level | Kitchen | | | 30'11'' x 21'11'' |
| Main Level | Foyer | | | 10'4'' x 6'8'' |
| Main Level | Dining Room | | | 16'1'' x 12'10'' |
| Main Level | Bedroom | | | 14'4'' x 12'11'' |
| Main Level | Bedroom | | | 17'5'' x 13'7'' |
| Main Level | Full Bathroom | | | 12'10'' x 8'7'' |
| Main Level | 5pc Bathroom | | | 14'9'' x 12'5'' |
| Main Level | 3pc Bathroom | | | 8'11'' x 7'2'' |
| Main Level | 2pc Bathroom | | | 8'8'' x 4'11'' |
Utilities
| Electricity | Available |
| Natural Gas | Available |
| Telephone | Available |
https://www.realtor.ca/real-estate/27307113/66-charles-currie-crescent-erin




















































