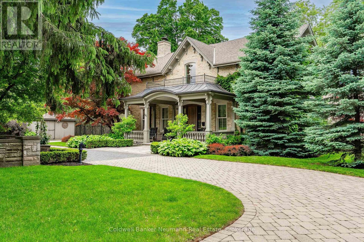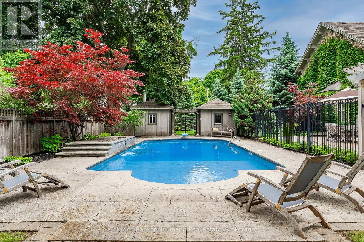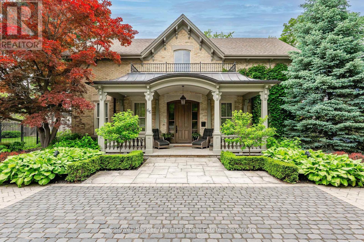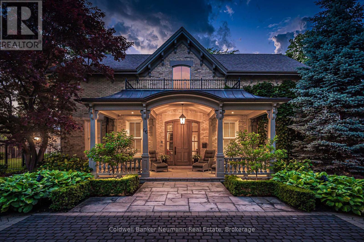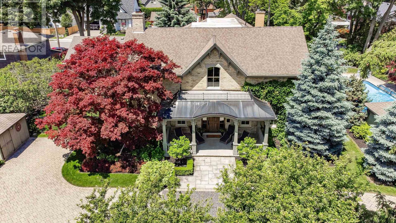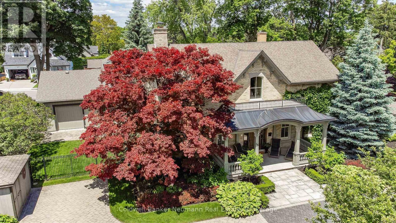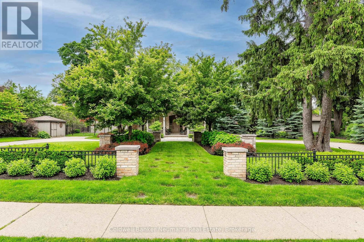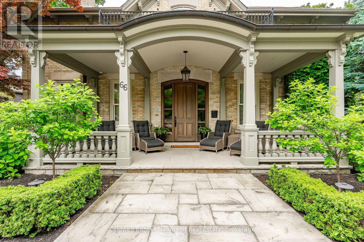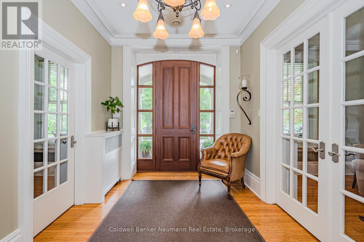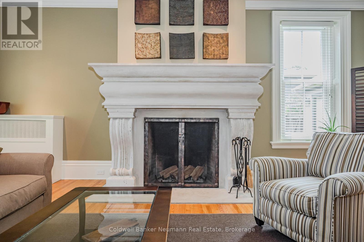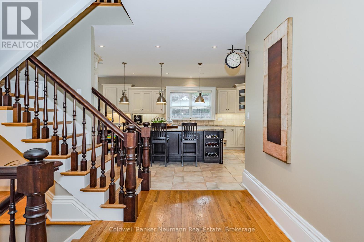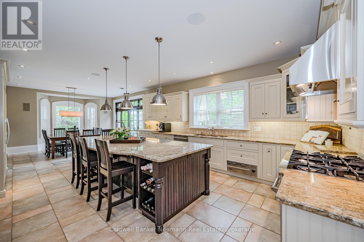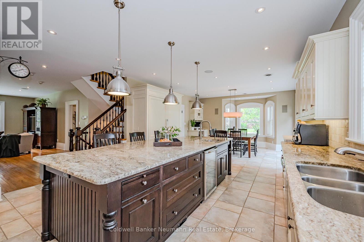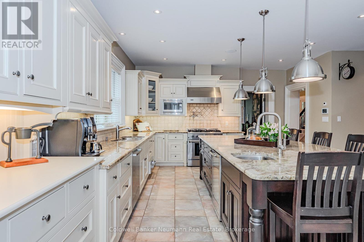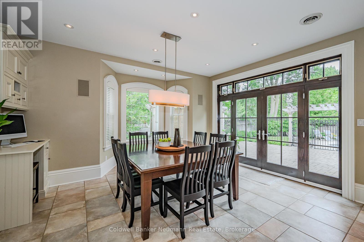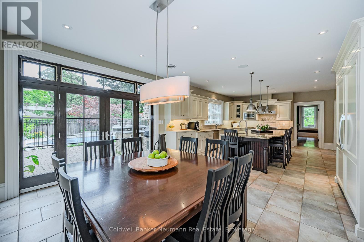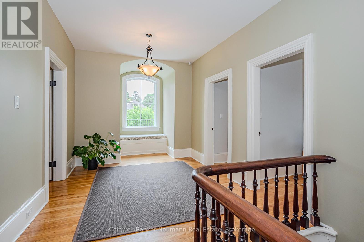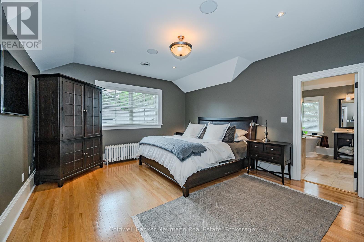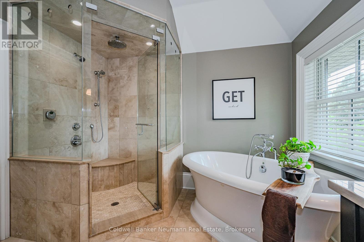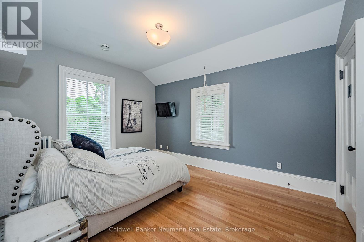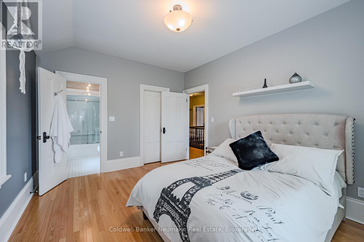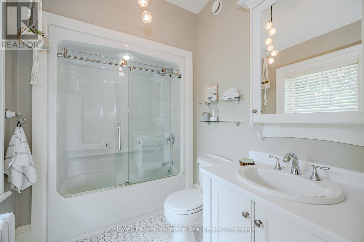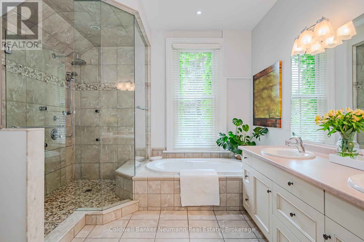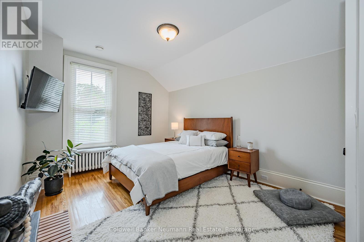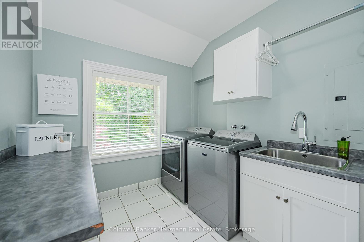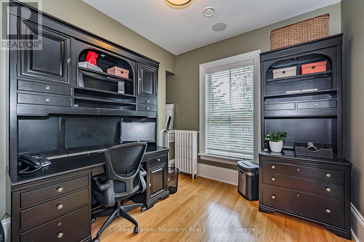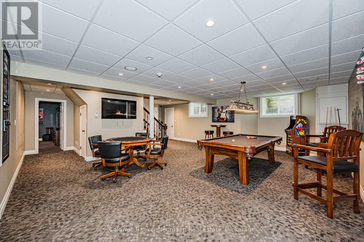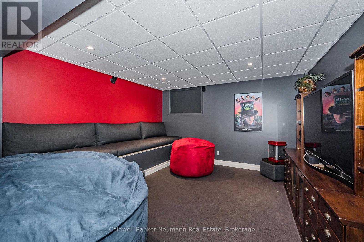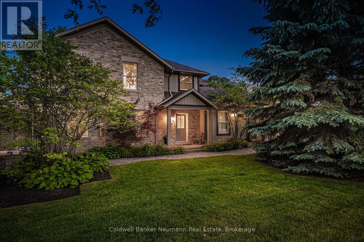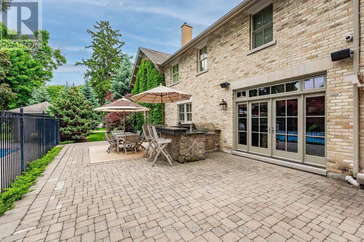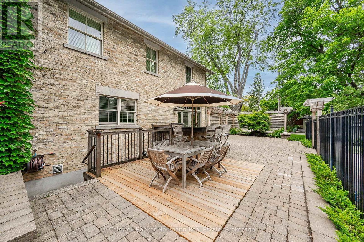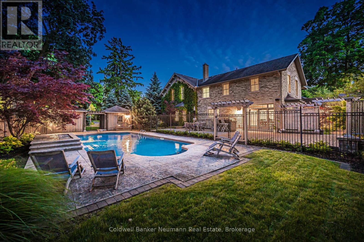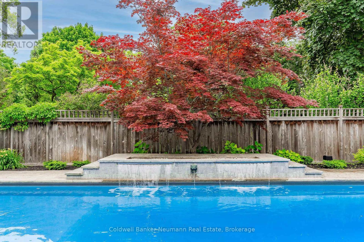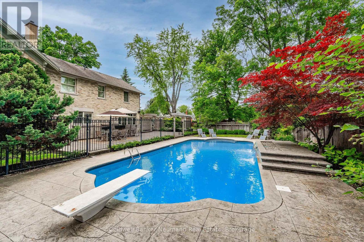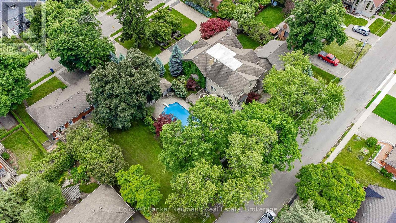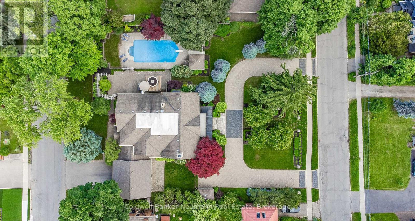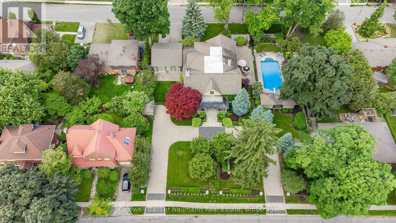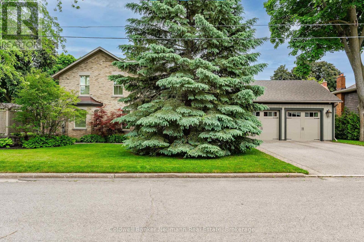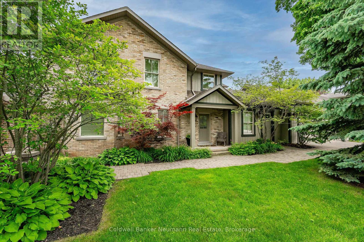5 Bedroom 6 Bathroom 3499.9705 - 4999.958 sqft
Fireplace Inground Pool Central Air Conditioning Radiant Heat Lawn Sprinkler
$2,950,000
Step into a world of elegance and charm at 66 Grange St., a rare gem in Guelphs prestigious St. Georges Park neighborhood. This extraordinary home offers 5000 square feet of timeless beauty and comfort, designed with an eye for detail and built to impress. Situated on a stunning half-acre lot, with access from both Grange St. and Hepburn St., the property spans what would be four city lots, providing ample space for privacy and relaxation. Inside, the home welcomes you with dual grand staircases, soaring ceilings, and exquisite custom millwork, creating an atmosphere of warmth and sophistication. The expansive living areas include a cozy wood-burning fireplace and a show-stopping gourmet kitchen, perfect for creating memorable meals. With over 5 bedrooms and 6 bathrooms, this home provides generous space for family and guests alike. The beauty continues outside, where the meticulously landscaped grounds lead to an inviting swimming pool and outdoor kitchen... an entertainer's dream. Whether hosting an intimate gathering or a grand celebration, this property offers the perfect backdrop for making lasting memories. A true retreat in the heart of the city, 66 Grange St. is an opportunity to live a life of unparalleled comfort and style. (id:48850)
Property Details
| MLS® Number | X11911385 |
| Property Type | Single Family |
| Community Name | Central East |
| Features | Lighting |
| ParkingSpaceTotal | 12 |
| PoolType | Inground Pool |
| Structure | Porch, Shed |
Building
| BathroomTotal | 6 |
| BedroomsAboveGround | 5 |
| BedroomsTotal | 5 |
| Amenities | Fireplace(s) |
| Appliances | Water Heater, Water Softener |
| BasementFeatures | Separate Entrance, Walk-up |
| BasementType | N/a |
| ConstructionStyleAttachment | Detached |
| CoolingType | Central Air Conditioning |
| ExteriorFinish | Wood, Brick |
| FireProtection | Alarm System |
| FireplacePresent | Yes |
| FireplaceTotal | 1 |
| FoundationType | Concrete |
| HalfBathTotal | 2 |
| HeatingFuel | Natural Gas |
| HeatingType | Radiant Heat |
| StoriesTotal | 2 |
| SizeInterior | 3499.9705 - 4999.958 Sqft |
| Type | House |
| UtilityWater | Municipal Water |
Parking
Land
| Acreage | No |
| LandscapeFeatures | Lawn Sprinkler |
| Sewer | Sanitary Sewer |
| SizeDepth | 175 Ft |
| SizeFrontage | 141 Ft |
| SizeIrregular | 141 X 175 Ft |
| SizeTotalText | 141 X 175 Ft|1/2 - 1.99 Acres |
| ZoningDescription | R1b |
Rooms
| Level | Type | Length | Width | Dimensions |
|---|
| Second Level | Office | 3.05 m | 2.74 m | 3.05 m x 2.74 m |
| Second Level | Bedroom | 4.22 m | 3.45 m | 4.22 m x 3.45 m |
| Second Level | Bedroom | 4.67 m | 3.45 m | 4.67 m x 3.45 m |
| Second Level | Bedroom | 5.05 m | 3.43 m | 5.05 m x 3.43 m |
| Second Level | Bedroom | 5.05 m | 3.51 m | 5.05 m x 3.51 m |
| Second Level | Primary Bedroom | 5.21 m | 4.29 m | 5.21 m x 4.29 m |
| Basement | Media | 5.11 m | 4.37 m | 5.11 m x 4.37 m |
| Basement | Recreational, Games Room | 9.19 m | 5.79 m | 9.19 m x 5.79 m |
| Main Level | Dining Room | 7.01 m | 5.89 m | 7.01 m x 5.89 m |
| Main Level | Family Room | 6.35 m | 5.05 m | 6.35 m x 5.05 m |
| Main Level | Kitchen | 6.68 m | 4.78 m | 6.68 m x 4.78 m |
| Main Level | Living Room | 6.83 m | 4.95 m | 6.83 m x 4.95 m |
Utilities
| Cable | Installed |
| Sewer | Installed |
https://www.realtor.ca/real-estate/27775067/66-grange-street-guelph-central-east-central-east

