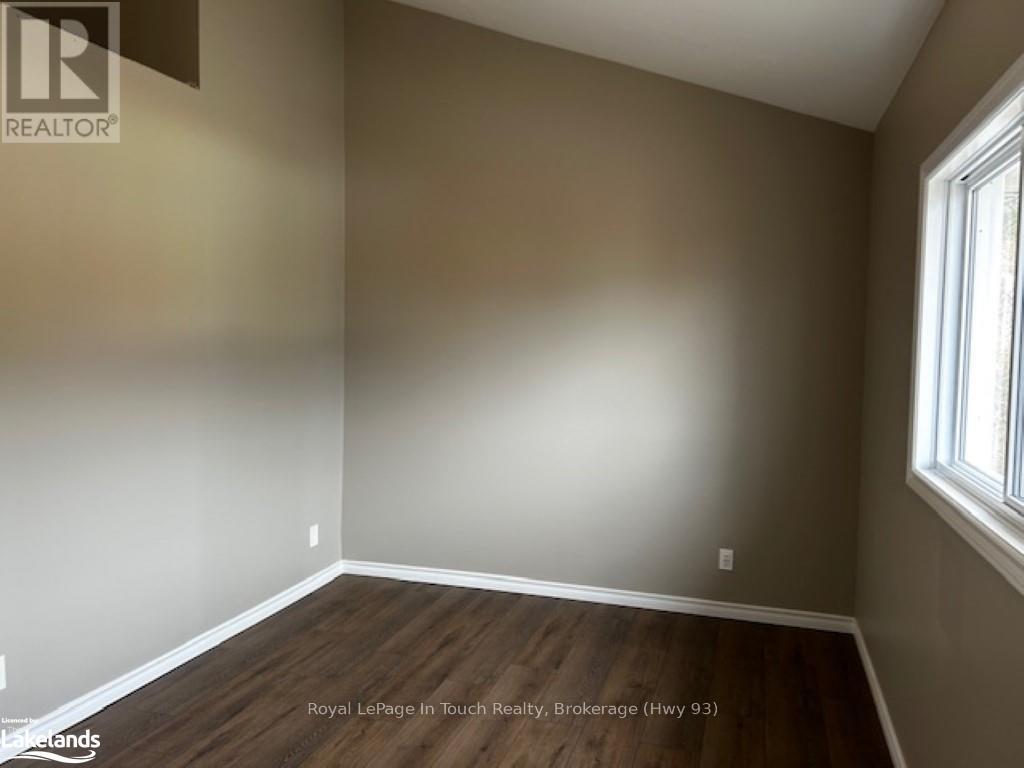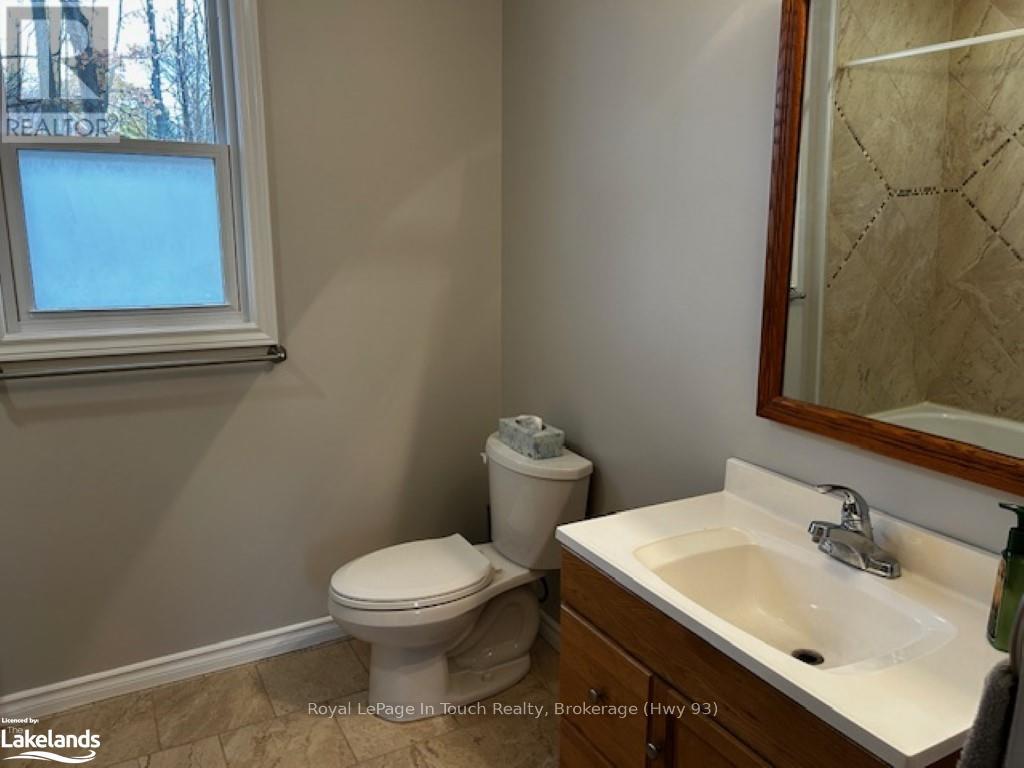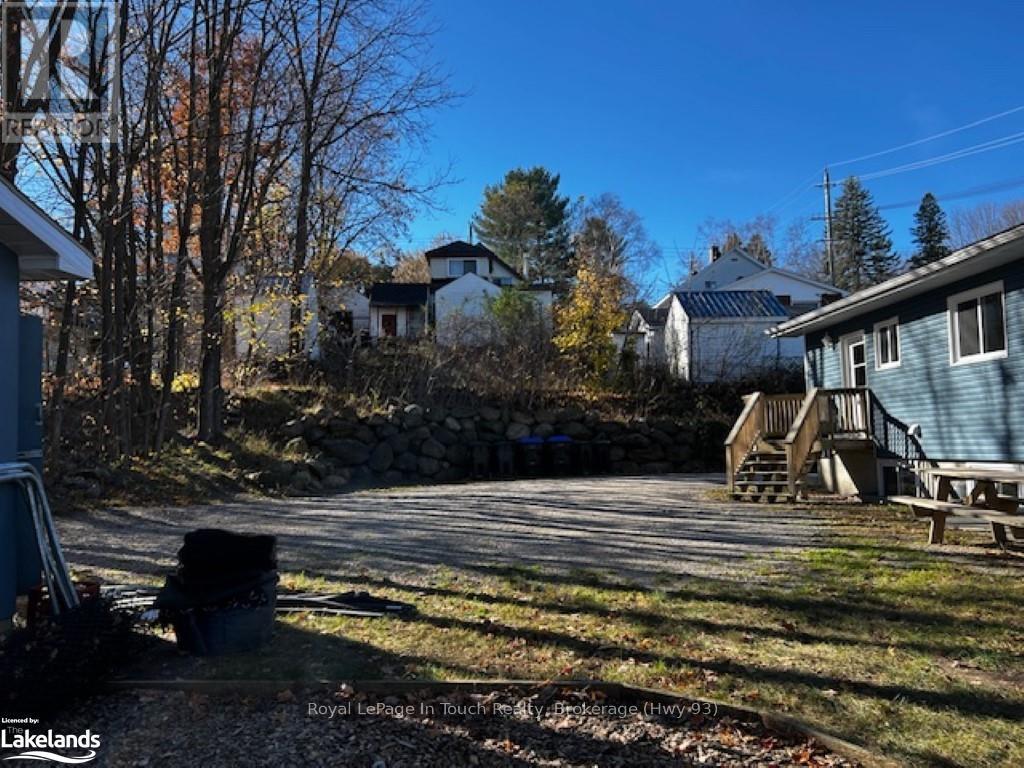687 Montreal St, Midland, Ontario L4R 1G5 (27639135)
687 Montreal St Midland, Ontario L4R 1G5
$789,900
Welcome to your next investment opportunity to own in sought after West End Midland\r\nThis newer purpose built legal duplex has so much potential. Live in one and rent out the other or perfect for a large family home or multi-generational living. \r\nThis meticulously maintained property offers spacious living in a prime location boasting a total of 2160 square feet with 3 bedrooms up and 2 down (easily changed to 3). Featuring recent upgrades of fresh paint and new flooring. A spacious split entry with shared laundry gives access to the upper and lower living. Large egress windows provide bright natural light. There is plenty of parking, 3 decks and a large garden shed for your storage. Surrounded by mature trees ensuring privacy while being close to schools, parks, and steps to downtown and waterfront for shopping, restaurants and the Georgian Bay lifestyle. Seize the opportunity on this turn-key home which is ready for you to move into. CALL: to find out about this property which has future potential to add a 3 unit and/or a triple garage. (id:48850)
Property Details
| MLS® Number | S10439219 |
| Property Type | Single Family |
| Community Name | Midland |
| AmenitiesNearBy | Hospital |
| EquipmentType | None |
| Features | Level, Hilly |
| ParkingSpaceTotal | 6 |
| RentalEquipmentType | None |
| Structure | Deck, Porch |
Building
| BathroomTotal | 2 |
| BedroomsAboveGround | 3 |
| BedroomsBelowGround | 2 |
| BedroomsTotal | 5 |
| Amenities | Separate Heating Controls |
| Appliances | Water Heater, Water Softener, Dryer, Refrigerator, Stove, Washer |
| ArchitecturalStyle | Raised Bungalow |
| BasementDevelopment | Finished |
| BasementType | Full (finished) |
| ConstructionStyleAttachment | Detached |
| ExteriorFinish | Vinyl Siding |
| FireProtection | Smoke Detectors |
| FoundationType | Block |
| HeatingFuel | Natural Gas |
| HeatingType | Forced Air |
| StoriesTotal | 1 |
| Type | House |
| UtilityWater | Municipal Water |
Land
| Acreage | No |
| LandAmenities | Hospital |
| Sewer | Sanitary Sewer |
| SizeFrontage | 93.88 M |
| SizeIrregular | 93.88 ; 93.99 X 99.88 X 99.84 X 100.124 |
| SizeTotalText | 93.88 ; 93.99 X 99.88 X 99.84 X 100.124|under 1/2 Acre |
| ZoningDescription | R3 |
Rooms
| Level | Type | Length | Width | Dimensions |
|---|---|---|---|---|
| Lower Level | Primary Bedroom | 6.22 m | 2.97 m | 6.22 m x 2.97 m |
| Lower Level | Bedroom | 3.1 m | 3 m | 3.1 m x 3 m |
| Lower Level | Bathroom | Measurements not available | ||
| Lower Level | Other | 6.22 m | 3.12 m | 6.22 m x 3.12 m |
| Lower Level | Other | 3.86 m | 3.35 m | 3.86 m x 3.35 m |
| Main Level | Other | 5.64 m | 3.45 m | 5.64 m x 3.45 m |
| Main Level | Kitchen | 2.57 m | 2.36 m | 2.57 m x 2.36 m |
| Main Level | Primary Bedroom | 4.19 m | 3.05 m | 4.19 m x 3.05 m |
| Main Level | Bedroom | 3.25 m | 3.17 m | 3.25 m x 3.17 m |
| Main Level | Bedroom | 3.23 m | 2.95 m | 3.23 m x 2.95 m |
| Main Level | Bathroom | Measurements not available | ||
| Main Level | Laundry Room | 2.9 m | 2.31 m | 2.9 m x 2.31 m |
Utilities
| Wireless | Available |
https://www.realtor.ca/real-estate/27639135/687-montreal-st-midland-midland
Interested?
Contact us for more information


























