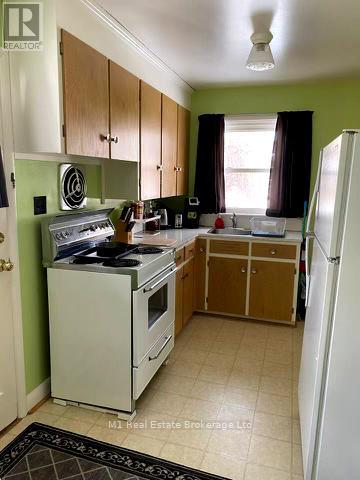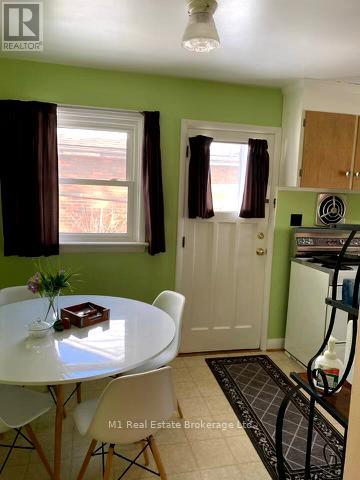5 Bedroom 1 Bathroom 699.9943 - 1099.9909 sqft
Bungalow Central Air Conditioning Forced Air
$645,000
Located in a serene, family-friendly community, this charming bungalow offers both character and potential. The generous yard, ideal for gardening enthusiasts, includes a practical storage shed and a majestic maple tree that provides shade and a peaceful retreat. A long tandem driveway accommodates 2-3 vehicles. Spanning over 895 sq. ft., the interior features 3+1 bedrooms and a full bathroom. The partially finished basement offers additional customization options, including space for a fourth bedroom. Recent updates include the roof (2006), doors and windows (2003), and furnace and air conditioning (2013). This home is conveniently situated near schools, parks, and essential amenities, with easy access to Highway 8, making it a perfect fit for growing families or smart investors. (id:48850)
Property Details
| MLS® Number | X11925650 |
| Property Type | Single Family |
| ParkingSpaceTotal | 2 |
Building
| BathroomTotal | 1 |
| BedroomsAboveGround | 3 |
| BedroomsBelowGround | 2 |
| BedroomsTotal | 5 |
| ArchitecturalStyle | Bungalow |
| BasementType | Full |
| ConstructionStyleAttachment | Detached |
| CoolingType | Central Air Conditioning |
| ExteriorFinish | Brick |
| FoundationType | Concrete |
| HeatingFuel | Natural Gas |
| HeatingType | Forced Air |
| StoriesTotal | 1 |
| SizeInterior | 699.9943 - 1099.9909 Sqft |
| Type | House |
| UtilityWater | Municipal Water |
Land
| Acreage | No |
| Sewer | Sanitary Sewer |
| SizeDepth | 98 Ft |
| SizeFrontage | 42 Ft |
| SizeIrregular | 42 X 98 Ft |
| SizeTotalText | 42 X 98 Ft|under 1/2 Acre |
| ZoningDescription | R4 |
Rooms
| Level | Type | Length | Width | Dimensions |
|---|
| Basement | Bedroom 4 | 3.96 m | 10.46 m | 3.96 m x 10.46 m |
| Main Level | Living Room | 3.51 m | 4.93 m | 3.51 m x 4.93 m |
| Main Level | Dining Room | 2.39 m | 2.26 m | 2.39 m x 2.26 m |
| Main Level | Kitchen | 2.39 m | 2.69 m | 2.39 m x 2.69 m |
| Main Level | Bedroom | 3.51 m | 2.54 m | 3.51 m x 2.54 m |
| Main Level | Primary Bedroom | 4.55 m | 2.72 m | 4.55 m x 2.72 m |
| Main Level | Bedroom 3 | 2.41 m | 3.66 m | 2.41 m x 3.66 m |
https://www.realtor.ca/real-estate/27807082/70-dudhope-avenue-cambridge


















