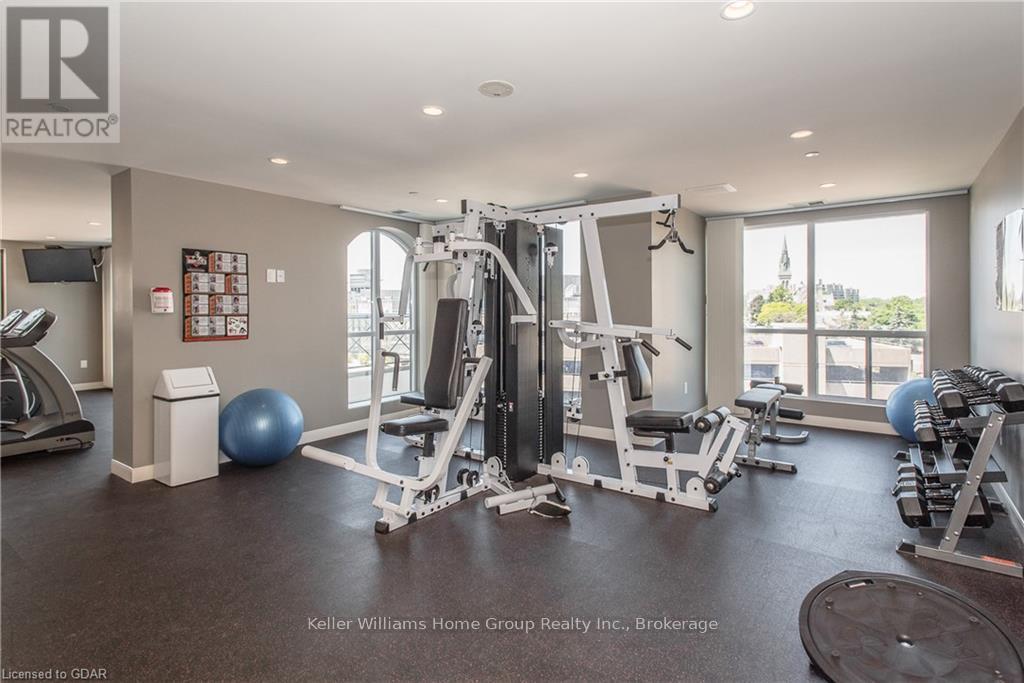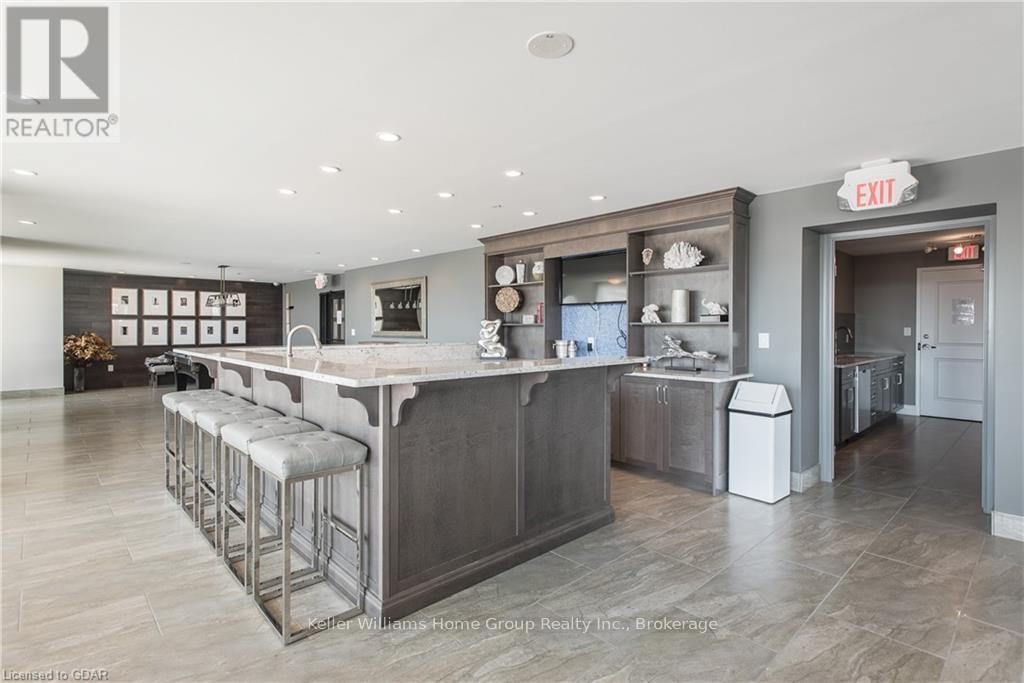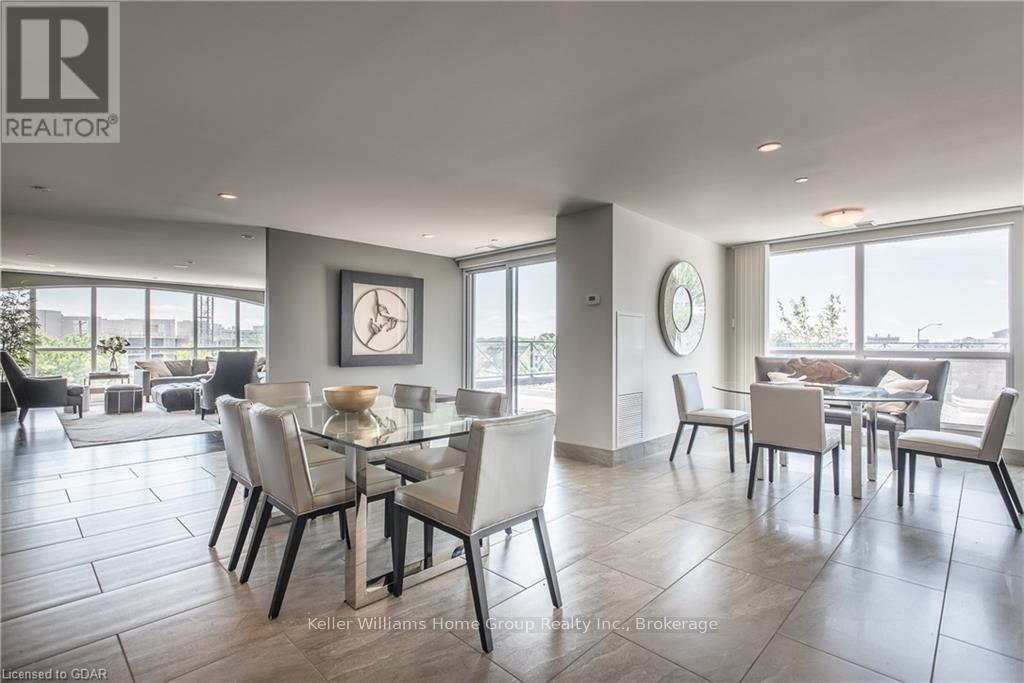708 – 160 Macdonell Street, Guelph (Central West), Ontario N1H 0A9 (27493495)
708 - 160 Macdonell Street Guelph, Ontario N1H 0A9
$585,000Maintenance, Heat, Insurance, Common Area Maintenance, Water
$531 Monthly
Maintenance, Heat, Insurance, Common Area Maintenance, Water
$531 Monthly**Welcome to Your Urban Oasis in Downtown Guelph!**\r\n\r\nExperience the perfect blend of comfort, functionality, and city living in this charming apartment, boasting nearly 1,000 square feet of well-designed space. Inside, you’ll find a large bedroom along with a versatile den, ideal for a home office or guest room. The beautifully appointed bathroom enhances your daily routine, while abundant natural light from large windows creates a warm and inviting atmosphere.\r\n\r\nLocated just a minute's walk from the GO Train station, commuting to nearby cities and the GTA is a breeze. Plus, with reasonable condo fees that cover water, heat, and central air conditioning, you can enjoy the perks of condo living without the financial strain.\r\n\r\nThis building offers an impressive array of amenities, including a vibrant party room for social gatherings, a fully-equipped gym for your fitness needs, and a tranquil rooftop terrace with stunning city views—perfect for relaxation.\r\n\r\nWith its prime location, spacious layout, and sought-after amenities, this apartment presents a fantastic opportunity for anyone seeking a comfortable and convenient urban retreat in downtown Guelph. Don’t miss your chance to make it yours! (id:48850)
Property Details
| MLS® Number | X10876002 |
| Property Type | Single Family |
| Community Name | Central West |
| CommunityFeatures | Pet Restrictions |
| Features | Balcony |
| ParkingSpaceTotal | 1 |
Building
| BathroomTotal | 1 |
| BedroomsAboveGround | 1 |
| BedroomsTotal | 1 |
| Amenities | Exercise Centre, Recreation Centre, Party Room |
| Appliances | Water Heater, Dishwasher, Dryer, Range, Refrigerator, Stove, Washer |
| CoolingType | Central Air Conditioning |
| ExteriorFinish | Concrete |
| HeatingType | Forced Air |
| SizeInterior | 899.9921 - 998.9921 Sqft |
| Type | Apartment |
| UtilityWater | Municipal Water |
Parking
| Underground |
Land
| Acreage | No |
| ZoningDescription | D.1-21 |
Rooms
| Level | Type | Length | Width | Dimensions |
|---|---|---|---|---|
| Main Level | Living Room | 4.34 m | 3.25 m | 4.34 m x 3.25 m |
| Main Level | Dining Room | 4.34 m | 2.03 m | 4.34 m x 2.03 m |
| Main Level | Kitchen | 4.11 m | 3.43 m | 4.11 m x 3.43 m |
| Main Level | Bedroom | 3.53 m | 5.11 m | 3.53 m x 5.11 m |
| Main Level | Den | 3.51 m | 2.64 m | 3.51 m x 2.64 m |
| Main Level | Laundry Room | 1.6 m | 2.11 m | 1.6 m x 2.11 m |
| Main Level | Bathroom | Measurements not available |
Interested?
Contact us for more information










































