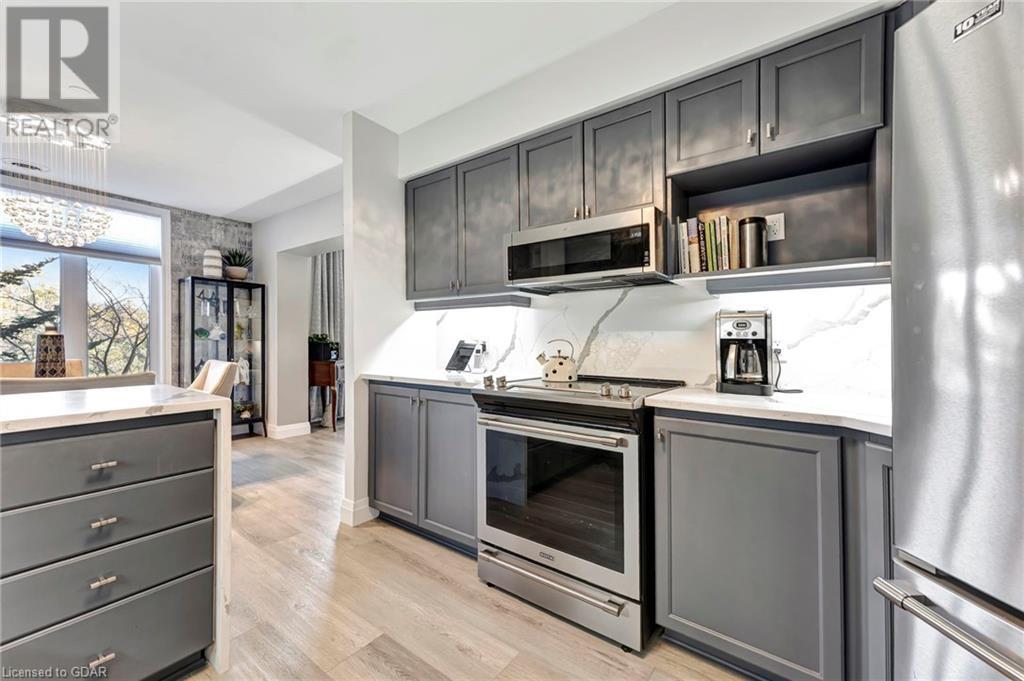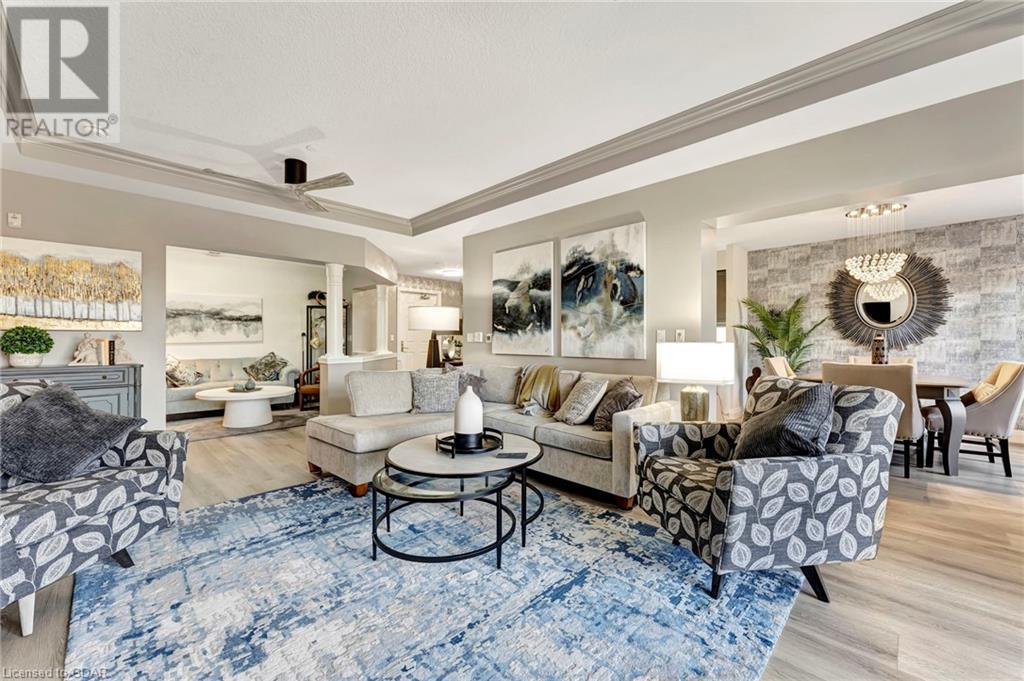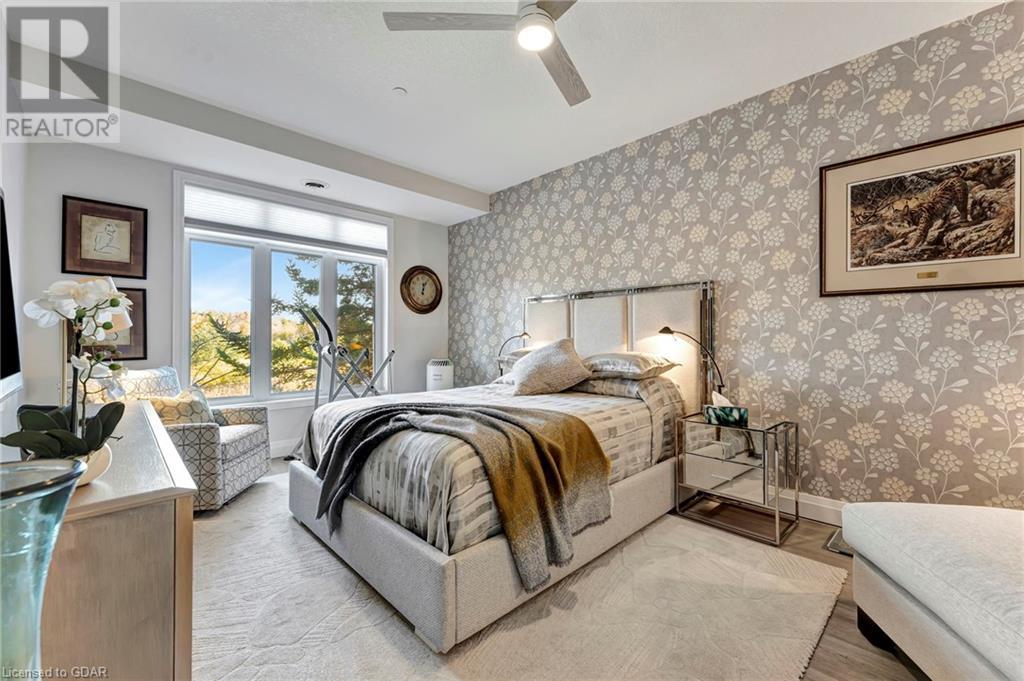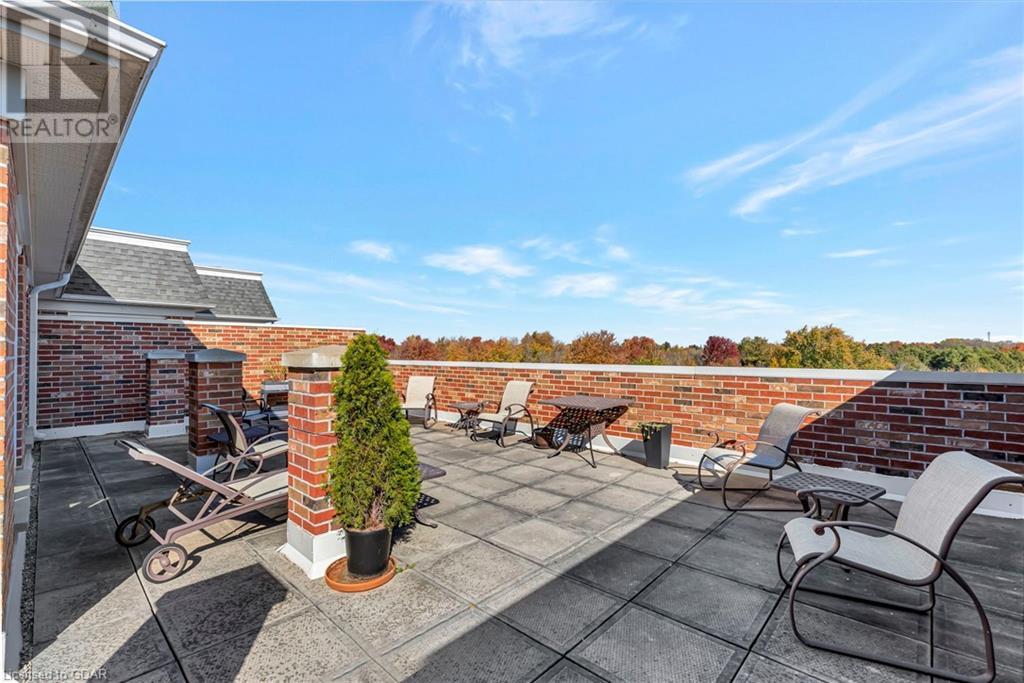71 Bayberry Drive Unit# 108, Guelph, Ontario N1G 5K9 (27571313)
71 Bayberry Drive Unit# 108 Guelph, Ontario N1G 5K9
$999,900Maintenance, Insurance, Common Area Maintenance, Property Management, Water, Parking
$1,598.22 Monthly
Maintenance, Insurance, Common Area Maintenance, Property Management, Water, Parking
$1,598.22 MonthlyThe Hampton Suites at the Village By the Arboretum represents the finest in adult lifestyle residences anywhere in Ontario. Suite 108 is a 1,604 square foot suite offering 2 bedrooms, a den, 2 full bathrooms and a host of the most opulent finishes you'll have seen in the Village by the Arboretum. Newly renovated throughout, this unit features a stunning restyled kitchen, with striking countertops and backsplash, stainless steel appliances, and gorgeous lighting. The living space is adorned with modern designer selections, including new flooring & window coverings, and offers a walkout to a covered patio space surrounded by gardens and overlooking the exclusive Arboretum greenspace. The master suite is complete with a 10' deep walk in closet & a 3 piece ensuite bathroom featuring a glass shower surround, luxury fixtures, extra-wide vanity & stone accents. The guest wing also delivers its own 4 piece bath, along with a fabulous second bedroom for overnight guests! Enjoy all the high-end Bayberry amenities, such as underground parking, rooftop terrace, and Grand Foyer; plus the array of clubs & activities at the 42,000 sq. ft. Village Centre clubhouse exclusive to residents. Come and explore the pinnacle of retirement, here at the Village by the Arboretum! (id:48850)
Property Details
| MLS® Number | 40667107 |
| Property Type | Single Family |
| AmenitiesNearBy | Public Transit |
| CommunityFeatures | Quiet Area, Community Centre |
| EquipmentType | Water Heater |
| Features | Balcony, Paved Driveway |
| ParkingSpaceTotal | 1 |
| PoolType | Indoor Pool |
| RentalEquipmentType | Water Heater |
| StorageType | Locker |
| ViewType | View (panoramic) |
Building
| BathroomTotal | 2 |
| BedroomsAboveGround | 2 |
| BedroomsBelowGround | 1 |
| BedroomsTotal | 3 |
| Amenities | Exercise Centre, Party Room |
| Appliances | Central Vacuum - Roughed In, Dishwasher, Dryer, Refrigerator, Sauna, Stove, Washer, Microwave Built-in, Window Coverings |
| BasementType | None |
| ConstructedDate | 2006 |
| ConstructionStyleAttachment | Attached |
| CoolingType | Central Air Conditioning |
| ExteriorFinish | Brick, Concrete |
| FireplaceFuel | Electric |
| FireplacePresent | Yes |
| FireplaceTotal | 1 |
| FireplaceType | Other - See Remarks |
| FoundationType | Poured Concrete |
| HeatingFuel | Natural Gas |
| HeatingType | Forced Air |
| StoriesTotal | 1 |
| SizeInterior | 1604 Sqft |
| Type | Apartment |
| UtilityWater | Municipal Water |
Parking
| Underground | |
| Visitor Parking |
Land
| Acreage | No |
| LandAmenities | Public Transit |
| Sewer | Municipal Sewage System |
| SizeTotalText | Unknown |
| ZoningDescription | Rr.2 |
Rooms
| Level | Type | Length | Width | Dimensions |
|---|---|---|---|---|
| Main Level | Laundry Room | 10'2'' x 6'2'' | ||
| Main Level | Bedroom | 10'2'' x 13'6'' | ||
| Main Level | 4pc Bathroom | Measurements not available | ||
| Main Level | Den | 14'6'' x 9'0'' | ||
| Main Level | Full Bathroom | Measurements not available | ||
| Main Level | Primary Bedroom | 11'6'' x 20'0'' | ||
| Main Level | Great Room | 14'6'' x 21'5'' | ||
| Main Level | Dining Room | 10'10'' x 10'6'' | ||
| Main Level | Kitchen | 10'10'' x 9'10'' |
https://www.realtor.ca/real-estate/27571313/71-bayberry-drive-unit-108-guelph
Interested?
Contact us for more information







































