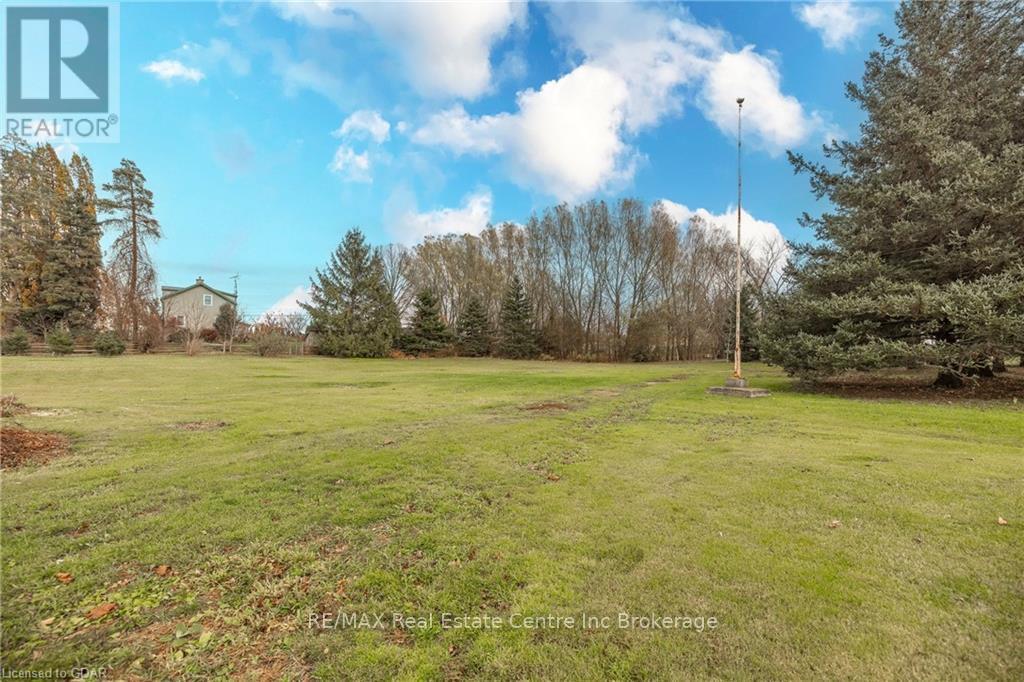4 Bedroom 3 Bathroom
Central Air Conditioning Forced Air
$1,750,000
First time offered for sale, spacious country retreat that sits on 1.3 acres of land. This home has been cherished by the original owner for 65+ years. Over the years with children growing and numerous family gatherings, countless memories have been made. This versatile property is zoned agricultural, wich permits wide range of uses and offering a variety of possibilities. Situated on a major route, with 313.98 feet frontage and excellent visibility, this is your opportunity to visualize your goals. The home offers over 2800 sqft of living space, 4 bedrooms, spacious eat-in kitchen, large living room combined with the dining room, family room and 3 bathrooms. As you enter the main level you will be pleasantly surprised with the size of the dining area that extends to the entertaining living room with large sliders to a private yard. Cute kitchen with plenty of cabinets opens to a breakfast area and leads to the bright family room. The family room is also accessible through a covered porch that leads to the backyard and a man cave. Two bedrooms, one with sliders to the backyard and a 2 pc powder room complete the main floor. The second floor also offers 2 large bedrooms, each with it's own balcony, a 4 piece primary bathroom and an office/make-up room. The primary bedroom showcases a pleasant sitting area and a 2 piece ensuite. All 4 bedrooms have ample closet space. Extended 1 car garage with adjacent 11'8x23'7 workshop/man cave with hydro are all a dad could ever dream. Additionally, there are 2 sea-cans with hydro and a large covered storage room between them. What a great way to spend time outdoors! Perfectly located within a short distance to Guelph and Cambridge, and easy access to major highways. This is an exceptional opportunity, let's explore all the possibilities. (id:48850)
Property Details
| MLS® Number | X11822932 |
| Property Type | Single Family |
| Community Name | Rural Guelph/Eramosa |
| EquipmentType | None |
| Features | Sump Pump |
| ParkingSpaceTotal | 10 |
| RentalEquipmentType | None |
| Structure | Greenhouse, Workshop |
Building
| BathroomTotal | 3 |
| BedroomsAboveGround | 4 |
| BedroomsTotal | 4 |
| Appliances | Water Heater, Water Softener, Dryer, Range, Refrigerator, Stove, Washer |
| BasementDevelopment | Unfinished |
| BasementType | Full (unfinished) |
| ConstructionStyleAttachment | Detached |
| CoolingType | Central Air Conditioning |
| ExteriorFinish | Stucco |
| FoundationType | Block, Poured Concrete |
| HalfBathTotal | 1 |
| HeatingFuel | Natural Gas |
| HeatingType | Forced Air |
| StoriesTotal | 2 |
| Type | House |
Parking
Land
| Acreage | No |
| Sewer | Septic System |
| SizeFrontage | 313.98 M |
| SizeIrregular | 313.98 ; 30.04 Ft X 54.56 Ft X 161.24 Ft X 313.98 Ft X 177. |
| SizeTotalText | 313.98 ; 30.04 Ft X 54.56 Ft X 161.24 Ft X 313.98 Ft X 177.|1/2 - 1.99 Acres |
| ZoningDescription | Agricultural |
Rooms
| Level | Type | Length | Width | Dimensions |
|---|
| Second Level | Primary Bedroom | 5.54 m | 6.32 m | 5.54 m x 6.32 m |
| Second Level | Bedroom | 3.4 m | 7.95 m | 3.4 m x 7.95 m |
| Second Level | Office | 2.46 m | 2.18 m | 2.46 m x 2.18 m |
| Second Level | Bathroom | 3.45 m | 3.53 m | 3.45 m x 3.53 m |
| Second Level | Other | 1.09 m | 1.5 m | 1.09 m x 1.5 m |
| Basement | Utility Room | 5.79 m | 2.72 m | 5.79 m x 2.72 m |
| Basement | Other | 6.96 m | 7.42 m | 6.96 m x 7.42 m |
| Main Level | Kitchen | 6.02 m | 4.17 m | 6.02 m x 4.17 m |
| Main Level | Dining Room | 5.61 m | 6.2 m | 5.61 m x 6.2 m |
| Main Level | Living Room | 4.75 m | 6.2 m | 4.75 m x 6.2 m |
| Main Level | Family Room | 4.37 m | 3.53 m | 4.37 m x 3.53 m |
| Main Level | Bedroom | 3.1 m | 5.82 m | 3.1 m x 5.82 m |
| Main Level | Bedroom | 2.24 m | 3.56 m | 2.24 m x 3.56 m |
| Main Level | Bathroom | 1.6 m | 1.14 m | 1.6 m x 1.14 m |
https://www.realtor.ca/real-estate/27706110/7147-wellington-road-no-124-road-guelpheramosa-rural-guelpheramosa










































