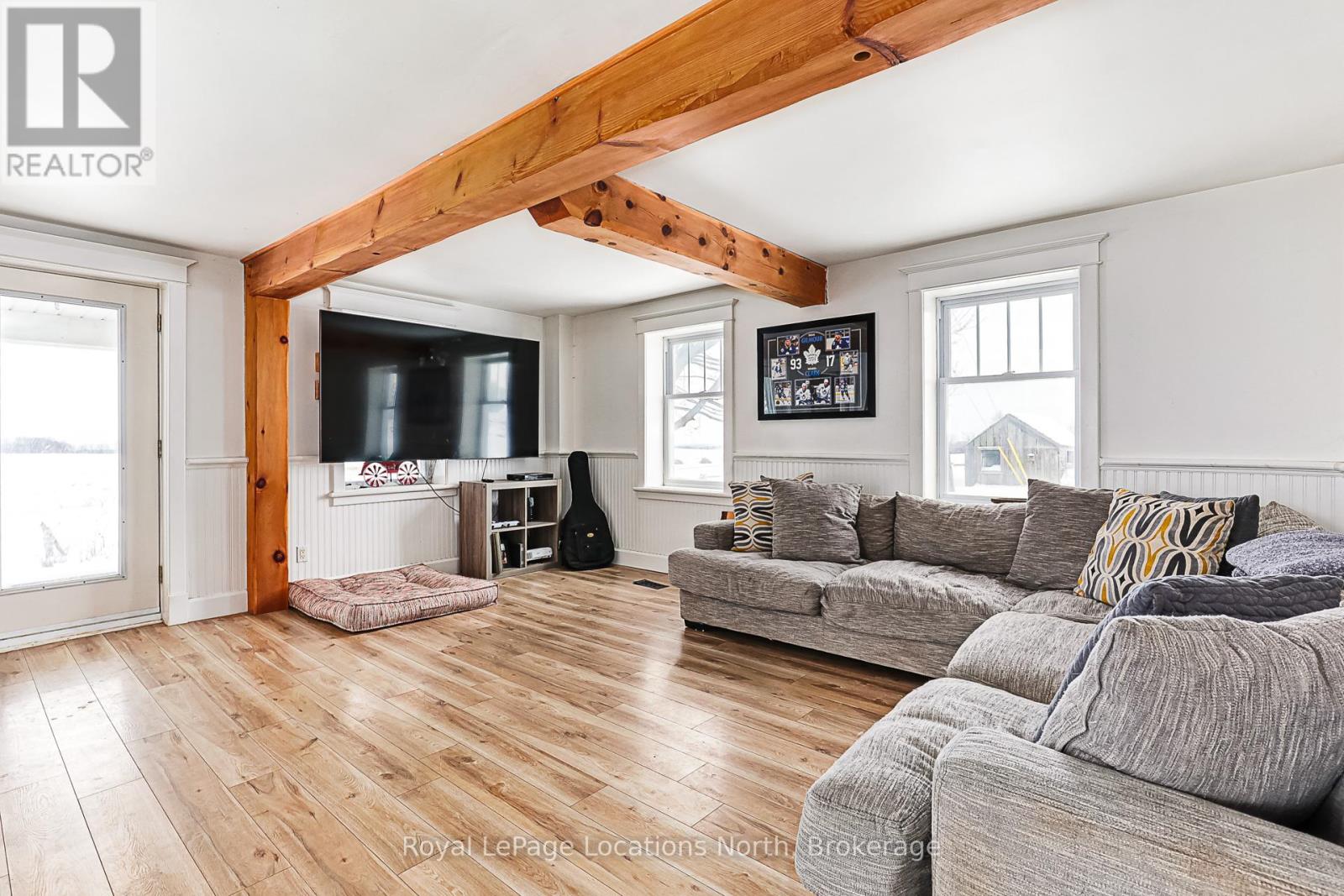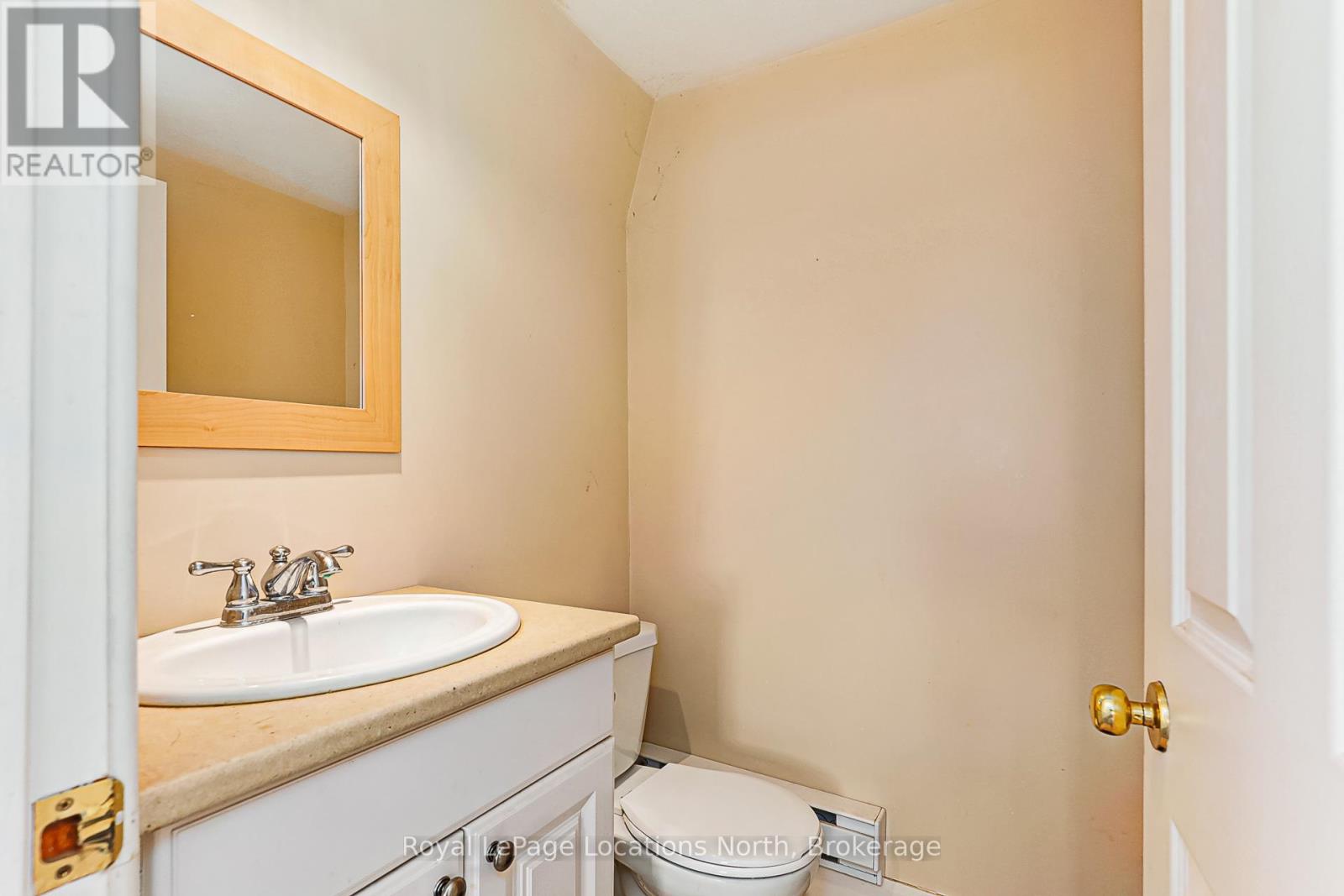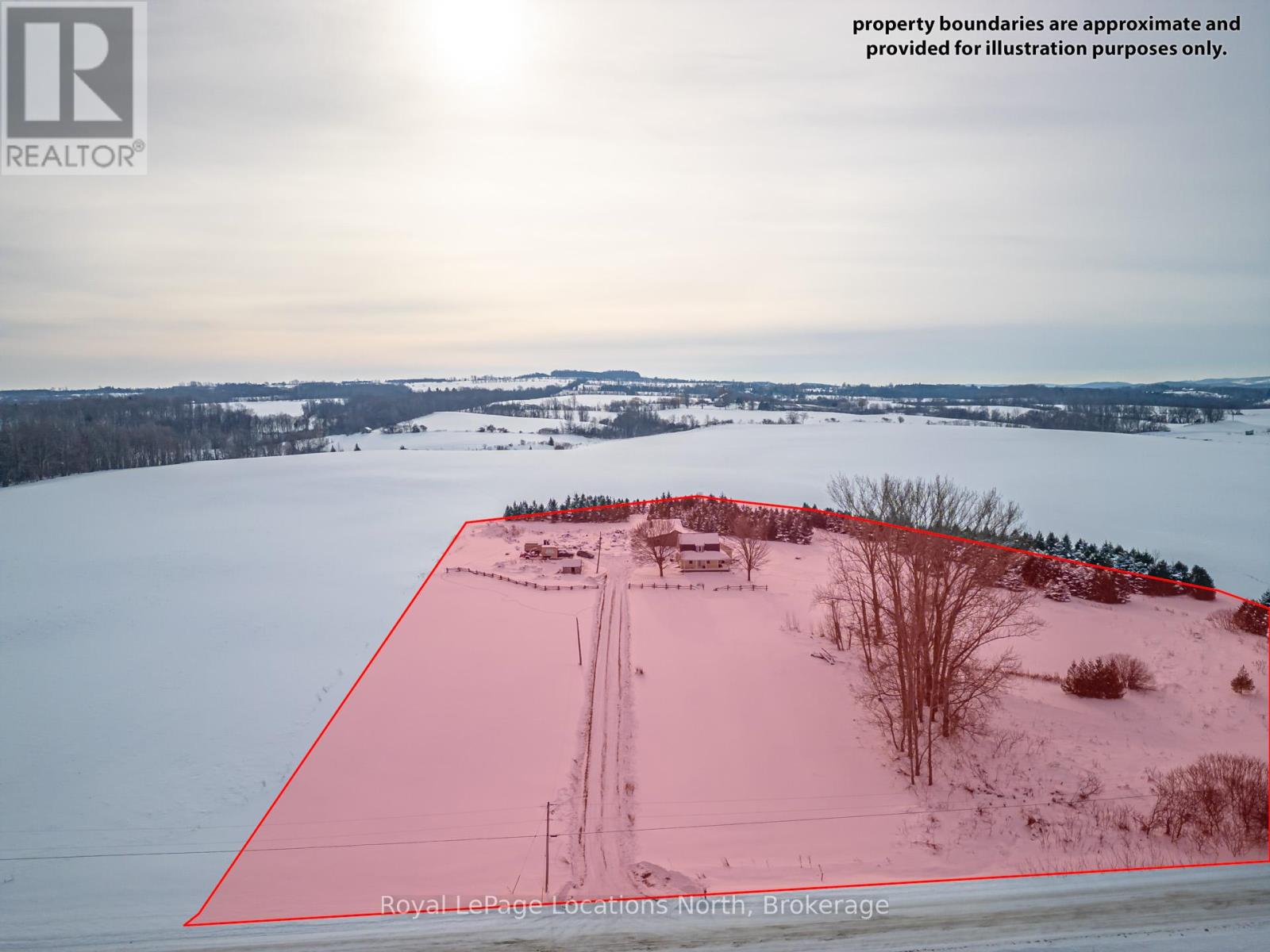7149 21 22 Nottawasaga Side Road, Clearview, Ontario L0M 1G0 (27795012)
7149 21 22 Nottawasaga Side Road Clearview, Ontario L0M 1G0
2 Bedroom 2 Bathroom 1099.9909 - 1499.9875 sqft
Fireplace Forced Air Acreage Landscaped
$1,299,000
Welcome to 7149 21/22 Nottawasaga Side Road. This stunning property offers 7.4 acres of serene privacy, views of the Escarpment and your very own spring fed pond that is 20 feet deep. Inside the home you will find 2 bedrooms, 1.5 bath and just under 1,500 sq ft of total living space. Features include vinyl flooring, modern kitchen with stainless steel appliances, wood burning fireplace, natural light throughout, new windows in 2009 and a bonus drive in shed. This home provides the perfect blend of country living with modern conveniences, ideal for those seeking peace, space and natural beauty but still being close enough to all the amenities that Southern Georgian Bay has to offer. (id:48850)
Property Details
| MLS® Number | S11920462 |
| Property Type | Single Family |
| Community Name | Rural Clearview |
| EquipmentType | None |
| Features | Irregular Lot Size, Rolling, Hilly, Carpet Free |
| ParkingSpaceTotal | 10 |
| RentalEquipmentType | None |
| Structure | Deck |
Building
| BathroomTotal | 2 |
| BedroomsAboveGround | 2 |
| BedroomsTotal | 2 |
| Amenities | Fireplace(s) |
| Appliances | Dryer, Refrigerator, Stove, Washer |
| BasementType | Crawl Space |
| ConstructionStyleAttachment | Detached |
| ConstructionStyleOther | Seasonal |
| ExteriorFinish | Wood, Stucco |
| FireplacePresent | Yes |
| FireplaceTotal | 1 |
| FoundationType | Concrete |
| HalfBathTotal | 1 |
| HeatingFuel | Oil |
| HeatingType | Forced Air |
| StoriesTotal | 2 |
| SizeInterior | 1099.9909 - 1499.9875 Sqft |
| Type | House |
Parking
| RV |
Land
| Acreage | Yes |
| LandscapeFeatures | Landscaped |
| Sewer | Septic System |
| SizeDepth | 528 Ft |
| SizeFrontage | 610 Ft |
| SizeIrregular | 610 X 528 Ft ; 610ft X 324ft X 377ft X 93ftx304ftx528ft |
| SizeTotalText | 610 X 528 Ft ; 610ft X 324ft X 377ft X 93ftx304ftx528ft|5 - 9.99 Acres |
| SurfaceWater | Pond Or Stream |
| ZoningDescription | Ag |
Rooms
| Level | Type | Length | Width | Dimensions |
|---|---|---|---|---|
| Main Level | Bathroom | 2.04 m | 2.7 m | 2.04 m x 2.7 m |
| Main Level | Eating Area | 4.02 m | 2.04 m | 4.02 m x 2.04 m |
| Main Level | Dining Room | 2.5 m | 2.97 m | 2.5 m x 2.97 m |
| Main Level | Kitchen | 4.04 m | 4.4 m | 4.04 m x 4.4 m |
| Main Level | Laundry Room | 2.4 m | 2.35 m | 2.4 m x 2.35 m |
| Main Level | Living Room | 5.5 m | 4.3 m | 5.5 m x 4.3 m |
| Main Level | Mud Room | 2.6 m | 2.5 m | 2.6 m x 2.5 m |
| Upper Level | Bathroom | 1.37 m | 1.37 m | 1.37 m x 1.37 m |
| Upper Level | Bedroom | 4.9 m | 3 m | 4.9 m x 3 m |
| Upper Level | Bedroom 2 | 2.47 m | 4.26 m | 2.47 m x 4.26 m |
Utilities
| Wireless | Available |
| Electricity Connected | Connected |
Interested?
Contact us for more information










































