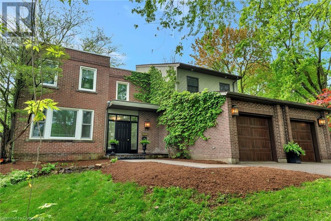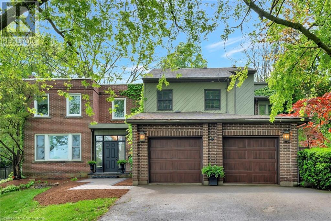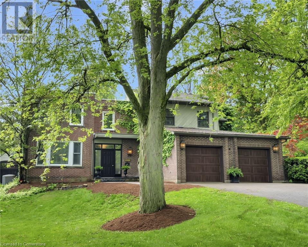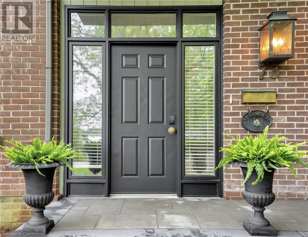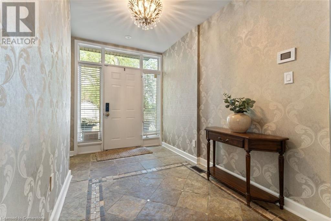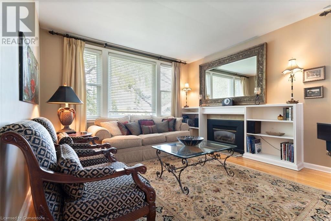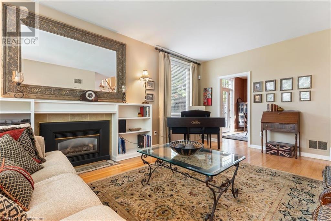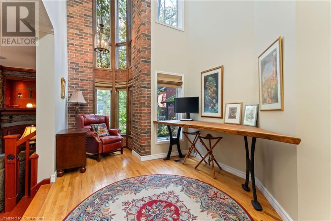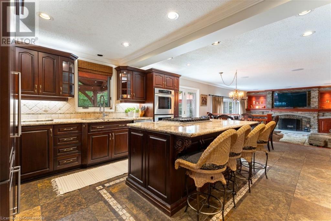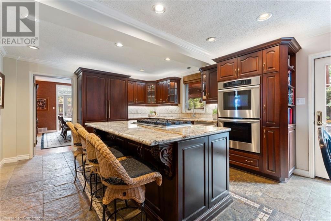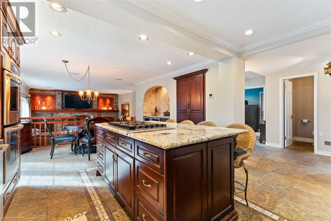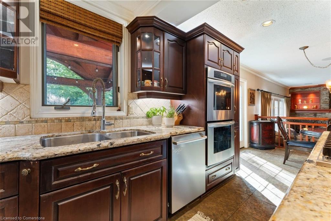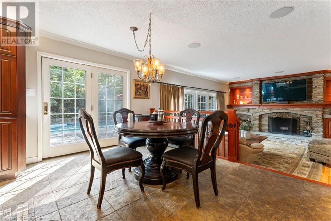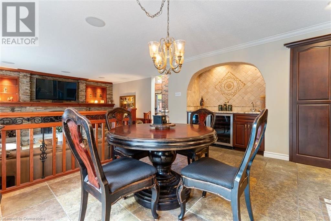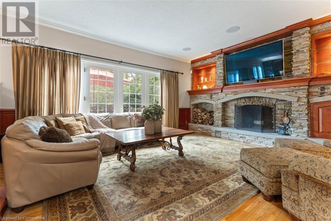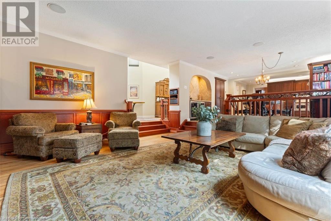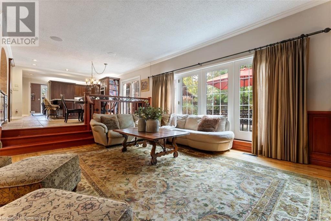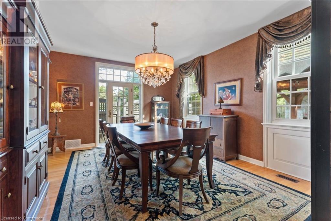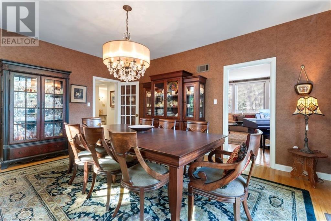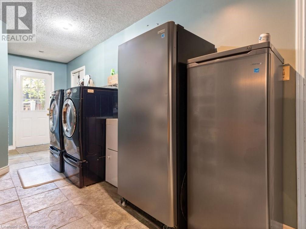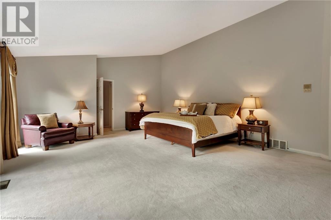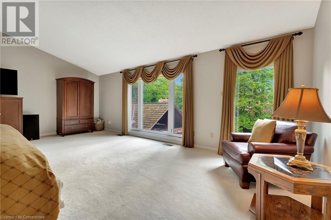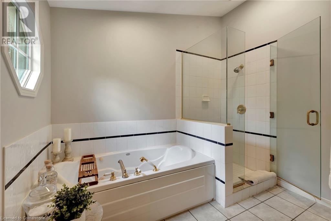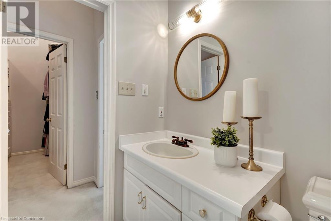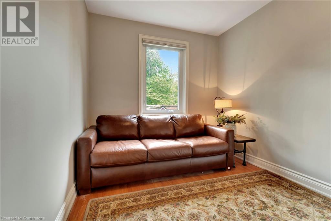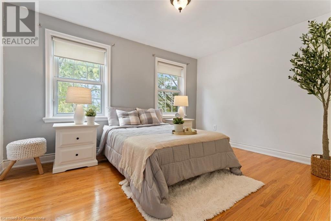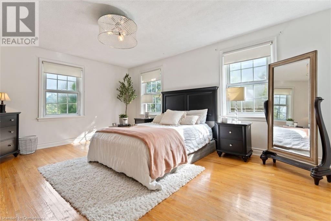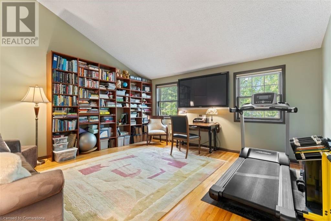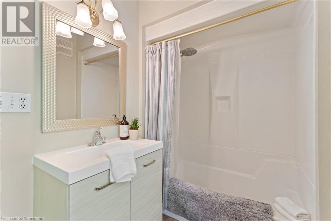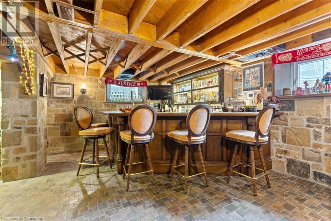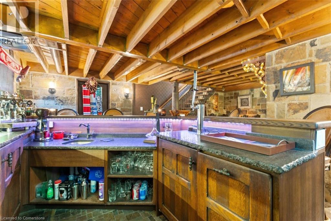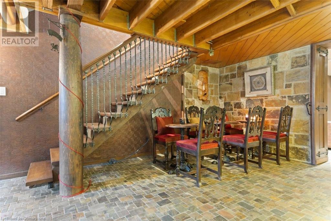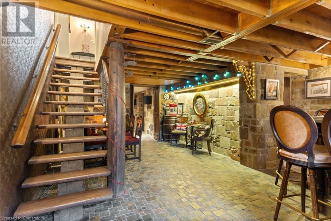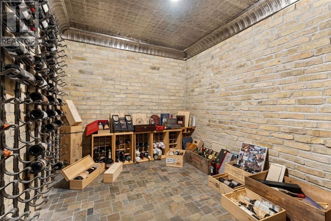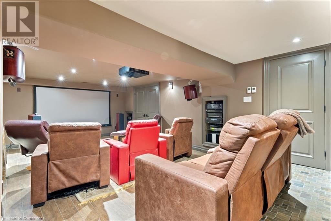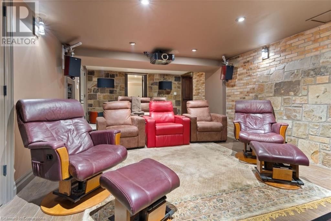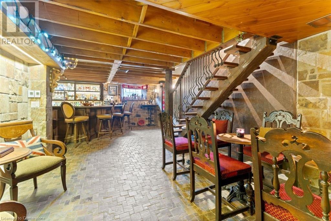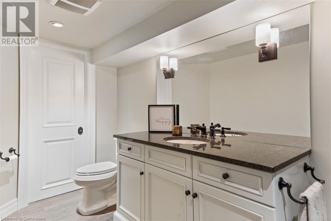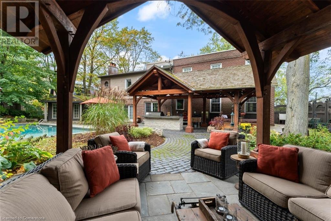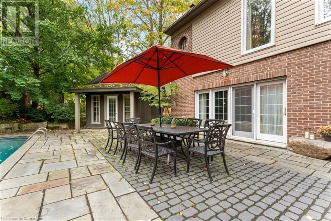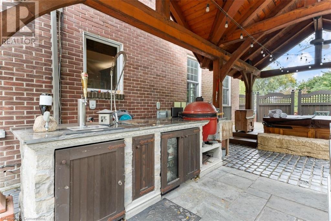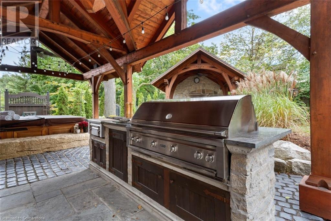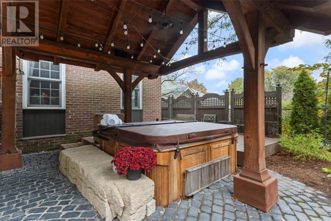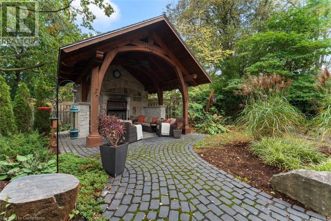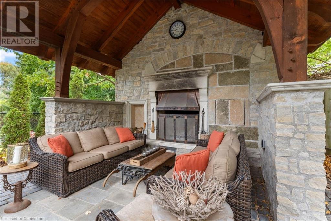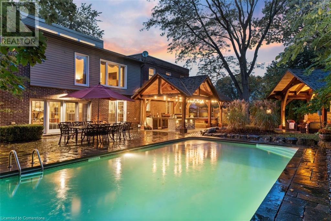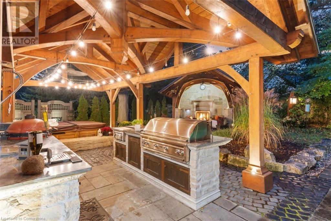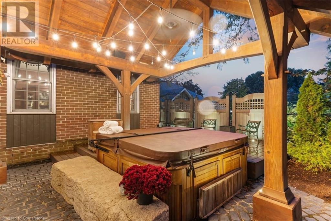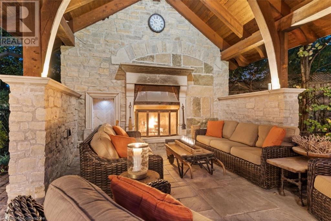5 Bedroom 4 Bathroom 4217 sqft
2 Level Fireplace Inground Pool Central Air Conditioning Forced Air Landscaped
$2,795,000
Indulge in the ultimate luxury living experience at 73 Lemon St. Guelph located in the highly sought-after neighbourhood of St. George's Park. This magnificent 3500 sq. ft., 5-bedroom, 3.5-bathroom residence boasts an array of extraordinary features that redefine the very essence of home entertainment. Upon entering, you'll be greeted by natural slate and original hardwood flooring that guides you through a space of opulent comfort, enhanced by a seamlessly integrated sound system that envelops both indoor and outdoor areas. The gourmet kitchen flows seamlessly into the great room, complete with custom built-ins and a cozy wood-burning fireplace. Additional highlights of the main floor include a private dining room, welcoming living room, versatile office/flex space, 2-piece bath, and main floor laundry/mudroom off the garage for added convenience. Upstairs you will be delighted with 5 bedrooms that include the primary suite that is a true sanctuary with its vaulted ceiling and an expansive his-and-hers walk-in closet. The basement is a work of art, featuring heated floors, custom English pub, wine cellar, 3-piece bath, and a home theater designed for unforgettable entertainment experiences. Outside, your private oasis awaits with a saltwater heated pool, Arctic Spa hot tub, natural slate and cobblestone walkways, Bevelo Gas Lanterns, Covered Sitting area with Wood Burning Fireplace as well as an impressive outdoor covered kitchen. Start your journey of luxury and comfort today! (id:48850)
Property Details
| MLS® Number | 40655796 |
| Property Type | Single Family |
| AmenitiesNearBy | Golf Nearby, Hospital, Park, Place Of Worship, Playground, Public Transit, Schools, Shopping |
| CommunityFeatures | Quiet Area |
| EquipmentType | Rental Water Softener |
| Features | Southern Exposure, Skylight, Automatic Garage Door Opener |
| ParkingSpaceTotal | 15 |
| PoolType | Inground Pool |
| RentalEquipmentType | Rental Water Softener |
Building
| BathroomTotal | 4 |
| BedroomsAboveGround | 5 |
| BedroomsTotal | 5 |
| Appliances | Central Vacuum, Dishwasher, Garburator, Microwave, Oven - Built-in, Refrigerator, Range - Gas, Microwave Built-in, Gas Stove(s), Window Coverings, Garage Door Opener, Hot Tub |
| ArchitecturalStyle | 2 Level |
| BasementDevelopment | Finished |
| BasementType | Full (finished) |
| ConstructedDate | 1939 |
| ConstructionMaterial | Wood Frame |
| ConstructionStyleAttachment | Detached |
| CoolingType | Central Air Conditioning |
| ExteriorFinish | Brick, Wood |
| FireplaceFuel | Wood |
| FireplacePresent | Yes |
| FireplaceTotal | 3 |
| FireplaceType | Other - See Remarks |
| HalfBathTotal | 1 |
| HeatingType | Forced Air |
| StoriesTotal | 2 |
| SizeInterior | 4217 Sqft |
| Type | House |
| UtilityWater | Municipal Water |
Parking
Land
| AccessType | Road Access |
| Acreage | No |
| LandAmenities | Golf Nearby, Hospital, Park, Place Of Worship, Playground, Public Transit, Schools, Shopping |
| LandscapeFeatures | Landscaped |
| Sewer | Municipal Sewage System |
| SizeDepth | 160 Ft |
| SizeFrontage | 96 Ft |
| SizeIrregular | 0.352 |
| SizeTotal | 0.352 Ac|under 1/2 Acre |
| SizeTotalText | 0.352 Ac|under 1/2 Acre |
| ZoningDescription | R1b |
Rooms
| Level | Type | Length | Width | Dimensions |
|---|
| Second Level | 4pc Bathroom | | | 9'8'' x 5'7'' |
| Second Level | Bedroom | | | 14'5'' x 11'6'' |
| Second Level | Bedroom | | | 15'2'' x 13'2'' |
| Second Level | Bedroom | | | 9'0'' x 11'5'' |
| Second Level | Bedroom | | | 15'1'' x 14'3'' |
| Second Level | Full Bathroom | | | 12'3'' x 9'0'' |
| Second Level | Primary Bedroom | | | 23'3'' x 16'7'' |
| Basement | Utility Room | | | 19'0'' x 15'2'' |
| Basement | 3pc Bathroom | | | 16'8'' x 5'7'' |
| Basement | Media | | | 12'6'' x 22'8'' |
| Basement | Wine Cellar | | | 9'0'' x 8'4'' |
| Basement | Living Room | | | 25'2'' x 16'6'' |
| Main Level | 2pc Bathroom | | | 4'5'' x 5' |
| Main Level | Family Room | | | 17'9'' x 16'10'' |
| Main Level | Sitting Room | | | 14'0'' x 10'7'' |
| Main Level | Laundry Room | | | 22'1'' x 7'0'' |
| Main Level | Breakfast | | | 9'3'' x 15'8'' |
| Main Level | Kitchen | | | 14'0'' x 16'11'' |
| Main Level | Dining Room | | | 17'0'' x 13'2'' |
| Main Level | Living Room | | | 13'3'' x 18'8'' |
| Main Level | Foyer | | | 8'9'' x 15'1'' |
Utilities
https://www.realtor.ca/real-estate/27488060/73-lemon-street-guelph

