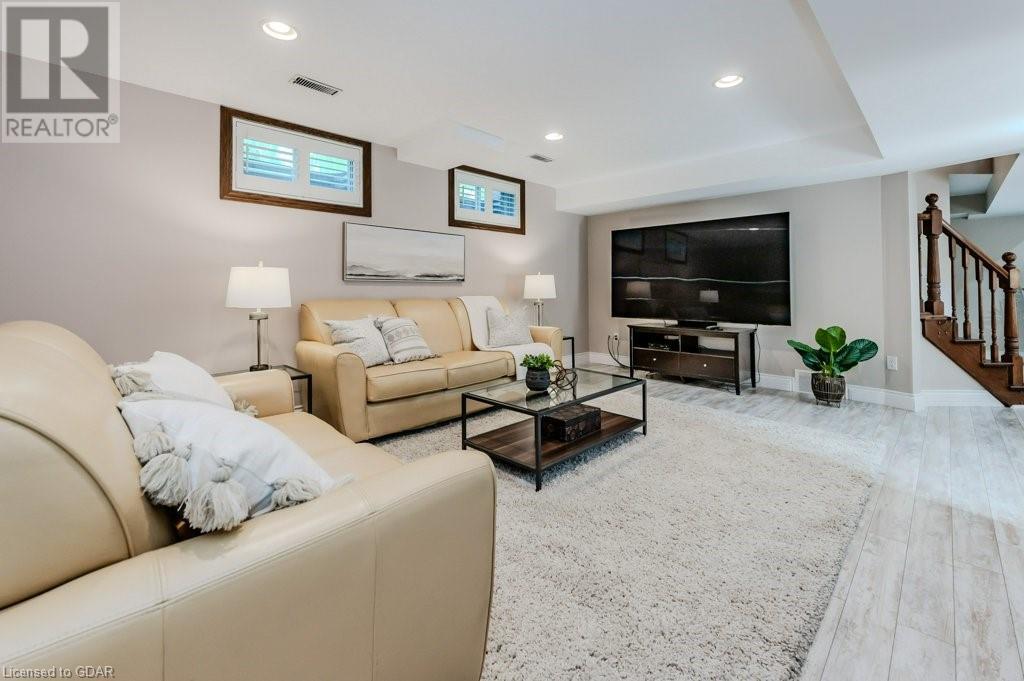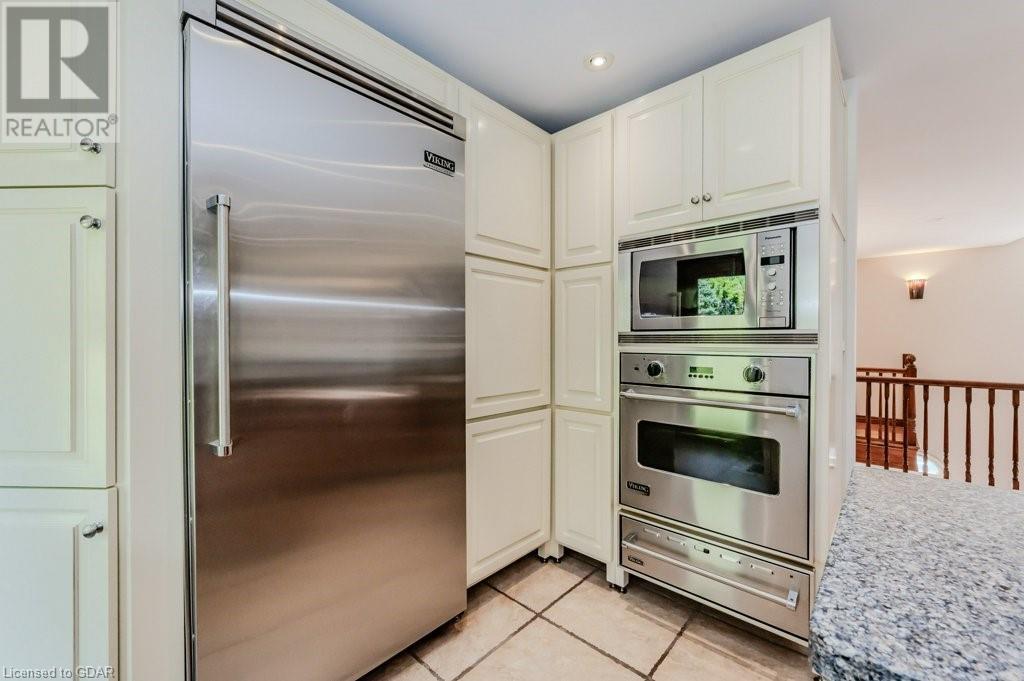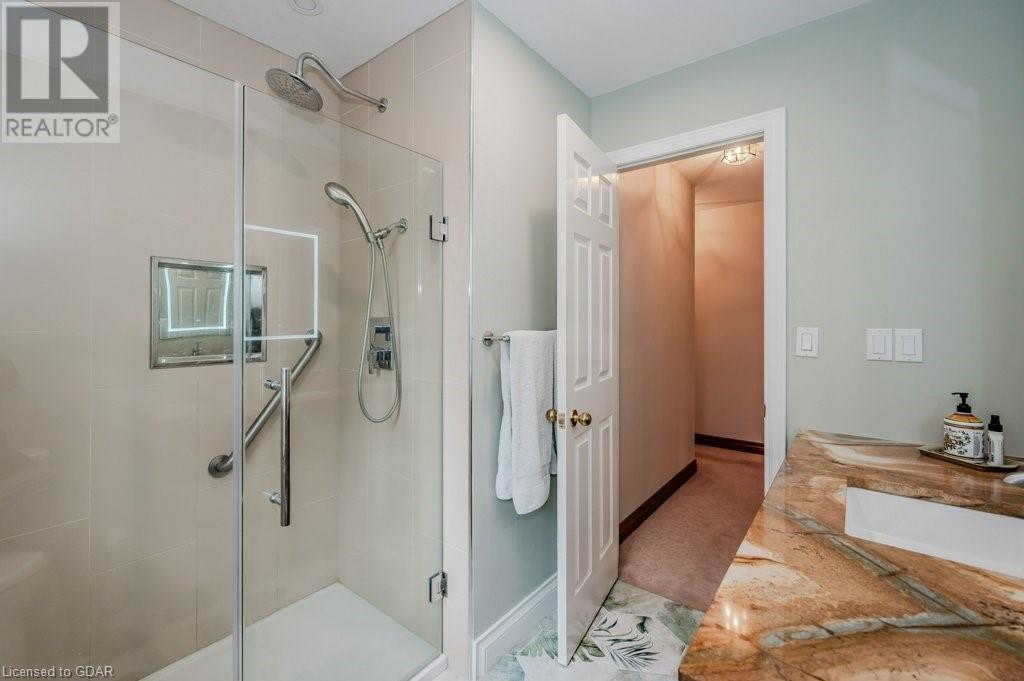4 Bedroom 3 Bathroom 3722 sqft
Raised Bungalow Fireplace Central Air Conditioning Forced Air Acreage
$1,935,000
A tree lined laneway welcomes you to this fabulous 4 acre retreat that is complete with a private pond and a 30’x 40’ insulated shop with heat/hydro. The expansive exterior of the home presents well manicured perennial gardens and a wide variety of trees/shrubs that complement the elegant facade of this 4 bedroom, raised bungalow. The interior of the home boasts a generous floor plan with ample space for living, dining, and entertaining. The large windows throughout the home flood the interior with natural light, creating an inviting atmosphere. Upon entry, you will quickly fall in love with the unique design and stunning stone, gas fireplace that was created by artist Guy Boulet. This level also features a family room, a wet bar (could be converted to a laundry room), a spacious bedroom, a 2pc bathroom and additional storage space. The upper level boasts a fully equipped kitchen featuring high-end Viking appliances (fridge, oven, warming oven, 6 burner stove top), custom maple cabinetry, and a large cherry island, perfect for culinary enthusiasts and family gatherings. A formal dining room rests adjacent to the kitchen granting a complimentary space for hosting dinner parties or quiet family meals. The primary suite offers a comfortable escape with a walk-in closet and 5pc ensuite including a double vanity, glass shower, freestanding tub, and an elegant glass tile (from Italy) feature wall. 2 further bedrooms, a den, and a 3pc bathroom complete this level. The expansive outdoor area is perfect for entertaining or relaxing in the great outdoors. The landscaped gardens, a large stamped concrete patio, composite upper deck, gazebo, a 24’x 8’ greenhouse, and lush greenery create a private haven for you and your family. This property offers the best of rural living while still being conveniently close to the amenities of Guelph/Fergus/Elora. Enjoy the peace and quiet of the countryside with easy access to schools, shopping, dining, and recreational activities. (id:48850)
Property Details
| MLS® Number | 40659450 |
| Property Type | Single Family |
| AmenitiesNearBy | Golf Nearby, Park, Place Of Worship, Schools |
| CommunicationType | High Speed Internet |
| CommunityFeatures | Community Centre |
| EquipmentType | Furnace, Water Heater |
| Features | Paved Driveway, Crushed Stone Driveway, Shared Driveway, Country Residential, Gazebo, Automatic Garage Door Opener |
| ParkingSpaceTotal | 22 |
| RentalEquipmentType | Furnace, Water Heater |
| Structure | Workshop, Greenhouse, Shed |
Building
| BathroomTotal | 3 |
| BedroomsAboveGround | 4 |
| BedroomsTotal | 4 |
| Appliances | Central Vacuum, Dishwasher, Freezer, Oven - Built-in, Refrigerator, Washer, Gas Stove(s), Window Coverings |
| ArchitecturalStyle | Raised Bungalow |
| BasementDevelopment | Finished |
| BasementType | Full (finished) |
| ConstructionStyleAttachment | Detached |
| CoolingType | Central Air Conditioning |
| ExteriorFinish | Brick |
| FireplacePresent | Yes |
| FireplaceTotal | 1 |
| FoundationType | Poured Concrete |
| HalfBathTotal | 1 |
| HeatingFuel | Natural Gas |
| HeatingType | Forced Air |
| StoriesTotal | 1 |
| SizeInterior | 3722 Sqft |
| Type | House |
| UtilityWater | Drilled Well |
Parking
Land
| Acreage | Yes |
| LandAmenities | Golf Nearby, Park, Place Of Worship, Schools |
| Sewer | Septic System |
| SizeFrontage | 77 Ft |
| SizeIrregular | 4 |
| SizeTotal | 4 Ac|2 - 4.99 Acres |
| SizeTotalText | 4 Ac|2 - 4.99 Acres |
| ZoningDescription | A |
Rooms
| Level | Type | Length | Width | Dimensions |
|---|
| Second Level | Sitting Room | | | 10'2'' x 19'8'' |
| Second Level | Dining Room | | | 18'11'' x 14'0'' |
| Second Level | Kitchen | | | 12'4'' x 22'11'' |
| Second Level | 3pc Bathroom | | | Measurements not available |
| Second Level | Den | | | 12'1'' x 13'11'' |
| Second Level | Bedroom | | | 11'5'' x 11'8'' |
| Second Level | Bedroom | | | 12'8'' x 10'6'' |
| Second Level | Full Bathroom | | | Measurements not available |
| Second Level | Primary Bedroom | | | 17'0'' x 12'0'' |
| Main Level | Utility Room | | | 7'7'' x 21'4'' |
| Main Level | 2pc Bathroom | | | Measurements not available |
| Main Level | Bedroom | | | 15'0'' x 13'11'' |
| Main Level | Family Room | | | 14'7'' x 21'5'' |
| Main Level | Living Room | | | 20'5'' x 30'0'' |
| Main Level | Other | | | 14'8'' x 8'8'' |
Utilities
| Natural Gas | Available |
| Telephone | Available |
https://www.realtor.ca/real-estate/27514176/7456-wellington-road-51-road-guelph


















































