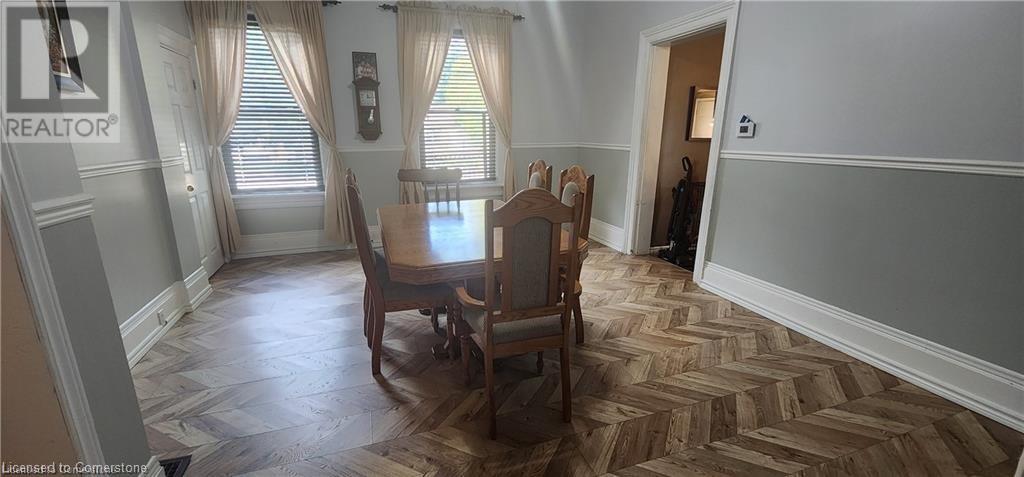75 John Street S, Harriston, Ontario N0G 1Z0 (27397254)
75 John Street S Harriston, Ontario N0G 1Z0
3 Bedroom 2 Bathroom 2000 sqft
None Forced Air
$2,550 Monthly
Discover this delightful family residence nestled in Harriston! Step inside this charming three-bedroom, two-bathroom home perfectly positioned on a generously sized corner lot. The main floor boasts a bedroom, a convenient bathroom, office room and a laundry area. The open-concept design seamlessly connects the kitchen and living room, creating an inviting and spacious ambiance. Upstairs, you'll find a full bathroom and two generously proportioned bedrooms. This property also includes a detached single-car garage and a fully fenced yard. Don't miss the opportunity to explore this wonderful home – schedule a viewing today! (id:48850)
Property Details
| MLS® Number | 40644489 |
| Property Type | Single Family |
| AmenitiesNearBy | Hospital, Place Of Worship, Schools |
| CommunicationType | High Speed Internet |
| Features | Crushed Stone Driveway |
| ParkingSpaceTotal | 5 |
Building
| BathroomTotal | 2 |
| BedroomsAboveGround | 3 |
| BedroomsTotal | 3 |
| Appliances | Dishwasher, Dryer, Microwave, Refrigerator, Stove, Washer |
| BasementDevelopment | Unfinished |
| BasementType | Partial (unfinished) |
| ConstructedDate | 1890 |
| ConstructionStyleAttachment | Detached |
| CoolingType | None |
| ExteriorFinish | Vinyl Siding |
| FoundationType | Stone |
| HeatingFuel | Natural Gas |
| HeatingType | Forced Air |
| StoriesTotal | 2 |
| SizeInterior | 2000 Sqft |
| Type | House |
| UtilityWater | Municipal Water |
Parking
| Detached Garage |
Land
| AccessType | Road Access |
| Acreage | No |
| LandAmenities | Hospital, Place Of Worship, Schools |
| Sewer | Municipal Sewage System |
| SizeDepth | 111 Ft |
| SizeFrontage | 83 Ft |
| SizeTotalText | Under 1/2 Acre |
| ZoningDescription | R1b |
Rooms
| Level | Type | Length | Width | Dimensions |
|---|---|---|---|---|
| Second Level | 4pc Bathroom | Measurements not available | ||
| Second Level | Bedroom | 10'5'' x 16'9'' | ||
| Second Level | Bedroom | 15'3'' x 14'9'' | ||
| Main Level | Office | 13'1'' x 24'10'' | ||
| Main Level | Laundry Room | 4'5'' x 4'10'' | ||
| Main Level | 3pc Bathroom | Measurements not available | ||
| Main Level | Bedroom | 15'2'' x 14'9'' | ||
| Main Level | Living Room | 12'5'' x 15'0'' | ||
| Main Level | Kitchen | 14'9'' x 14'4'' |
Utilities
| Cable | Available |
| Electricity | Available |
| Natural Gas | Available |
| Telephone | Available |
https://www.realtor.ca/real-estate/27397254/75-john-street-s-harriston
Interested?
Contact us for more information













