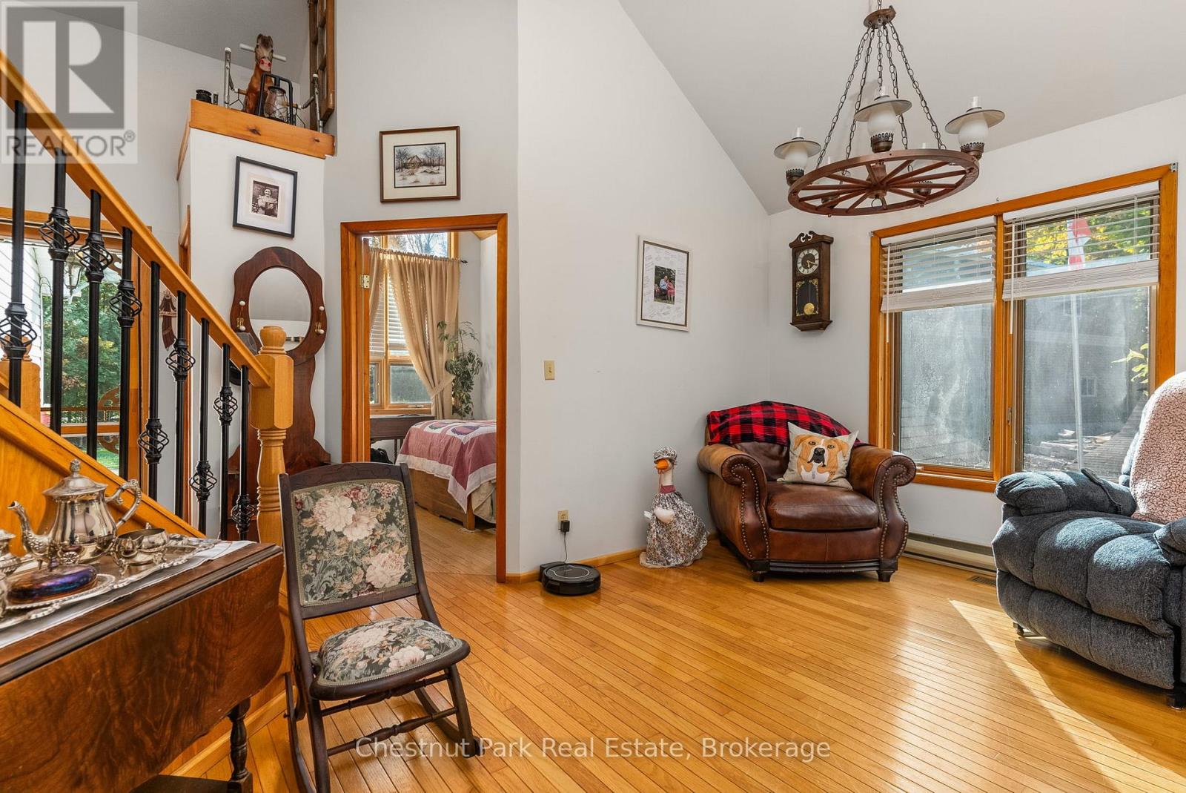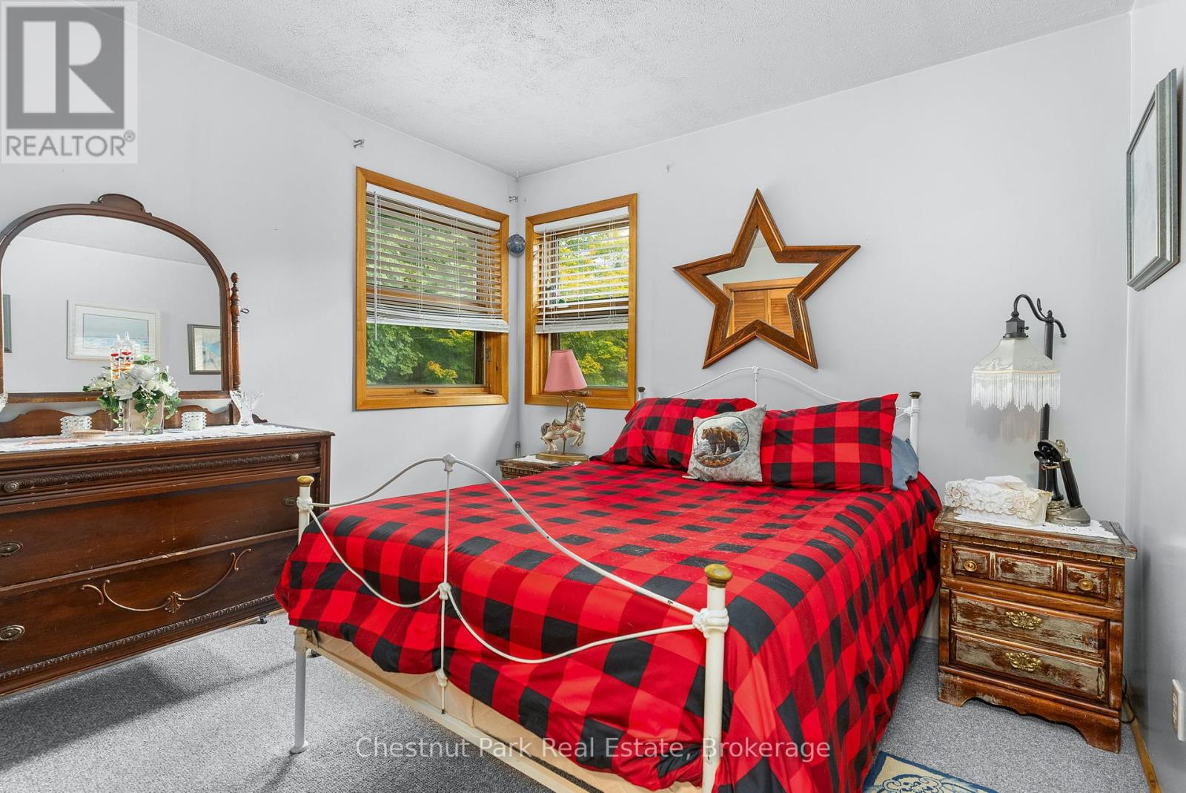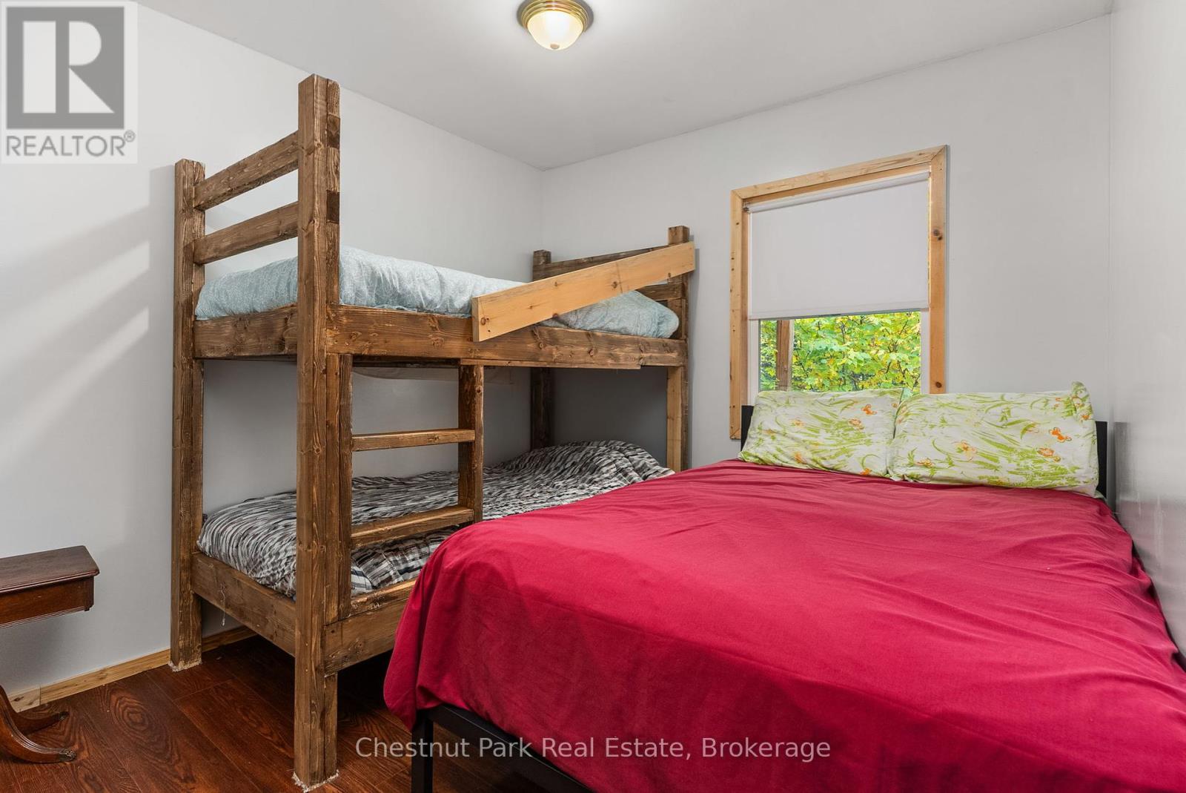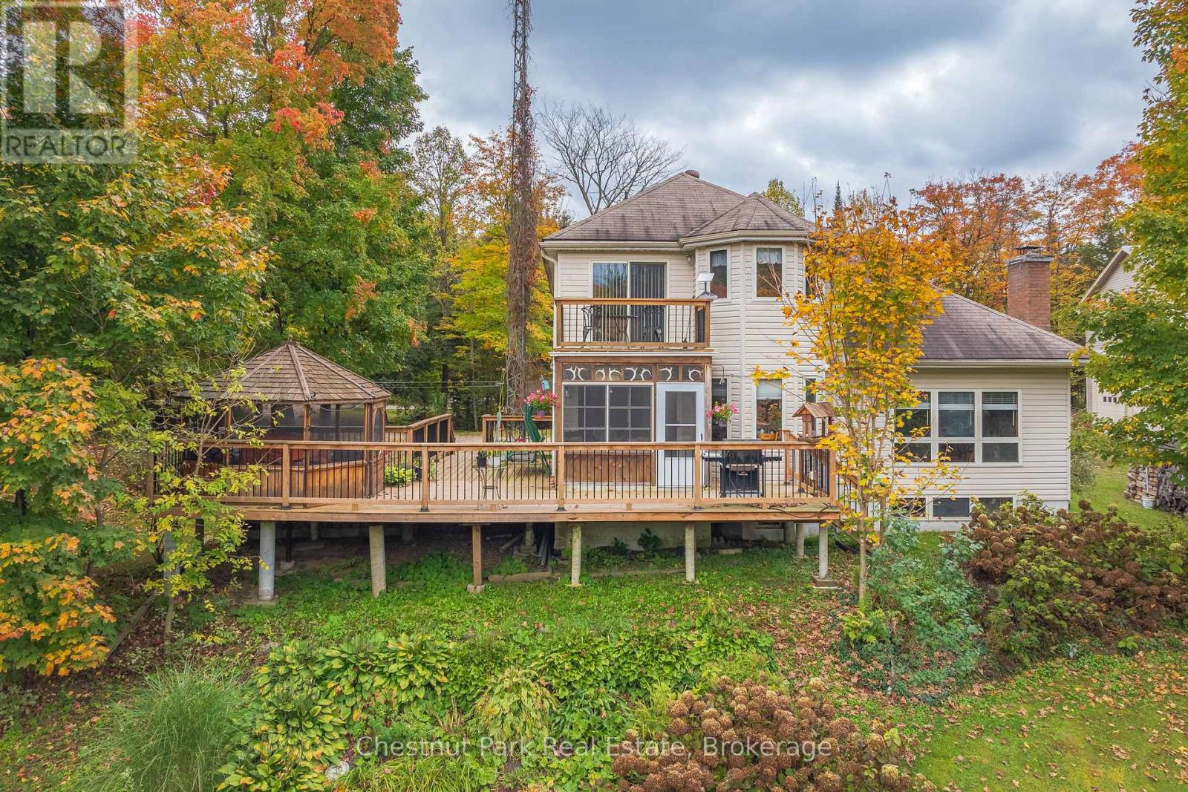756 Spring Lake Road, Parry Sound, Unorganized District (Lount), Ontario P0A 1X0 (27766239)
756 Spring Lake Road Unorganized District (Lount), Ontario P0A 1X0
$999,000
Discover the endless possibilities of this beautiful 49-acre property in the unorganized township of Lount. Enjoy the spacious 33' x 54' detached shop with two self-contained living quarters above, ideal for multi-generational living or hosting guests. Surrounded by pristine natural beauty and expansive crown land, this property is a haven for outdoor enthusiasts. Enjoy serene pond views. The home itself is bathed in natural light and thoughtfully designed. The main floor features a cozy bedroom, a functional kitchen, and a screened-in mudroom that overlooks the tranquil pond, a perfect spot to unwind. The sunken living room offers a warm and inviting space for gathering with family and friends. Upstairs, you'll find three spacious bedrooms, including a luxurious 15' x 17' primary suite with a 4-piece ensuite and a Juliette balcony that captures the breathtaking views. The lower level provides additional potential with a large utility room and a bonus space ready for your personal touch. An attached garage offers convenience, while the outdoor furnace provides an efficient and cozy heating solution for year-round comfort. This remarkable property is more than a home, it's an opportunity to embrace a lifestyle surrounded by nature and tranquility. (id:48850)
Property Details
| MLS® Number | X11906998 |
| Property Type | Single Family |
| Community Name | Lount |
| Features | Wooded Area, Rolling |
| ParkingSpaceTotal | 8 |
Building
| BathroomTotal | 3 |
| BedroomsAboveGround | 4 |
| BedroomsTotal | 4 |
| Amenities | Fireplace(s) |
| Appliances | Water Heater, Dishwasher, Dryer, Microwave, Refrigerator, Stove, Washer |
| BasementDevelopment | Partially Finished |
| BasementType | Full (partially Finished) |
| ConstructionStyleAttachment | Detached |
| ExteriorFinish | Vinyl Siding |
| FireplacePresent | Yes |
| FireplaceType | Insert |
| FoundationType | Block |
| HalfBathTotal | 1 |
| HeatingFuel | Propane |
| HeatingType | Baseboard Heaters |
| StoriesTotal | 2 |
| Type | House |
Parking
| Detached Garage |
Land
| AccessType | Year-round Access |
| Acreage | Yes |
| Sewer | Septic System |
| SizeFrontage | 659.05 M |
| SizeIrregular | 659.05 X 3278.12 Acre |
| SizeTotalText | 659.05 X 3278.12 Acre|25 - 50 Acres |
| ZoningDescription | Residential |
Rooms
| Level | Type | Length | Width | Dimensions |
|---|---|---|---|---|
| Second Level | Bedroom | 4.39 m | 2.92 m | 4.39 m x 2.92 m |
| Second Level | Primary Bedroom | 4.83 m | 5.44 m | 4.83 m x 5.44 m |
| Second Level | Bathroom | 4.47 m | 3.05 m | 4.47 m x 3.05 m |
| Second Level | Bathroom | 2.31 m | 2.18 m | 2.31 m x 2.18 m |
| Second Level | Bedroom | 3.56 m | 3.07 m | 3.56 m x 3.07 m |
| Basement | Other | 4.83 m | 5.97 m | 4.83 m x 5.97 m |
| Main Level | Laundry Room | 3.07 m | 1.68 m | 3.07 m x 1.68 m |
| Main Level | Bathroom | 2.39 m | 0.91 m | 2.39 m x 0.91 m |
| Main Level | Kitchen | 4.14 m | 3.05 m | 4.14 m x 3.05 m |
| Main Level | Living Room | 3.91 m | 5.03 m | 3.91 m x 5.03 m |
| Main Level | Bedroom | 3.61 m | 2.95 m | 3.61 m x 2.95 m |
Interested?
Contact us for more information








































