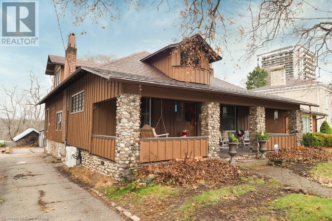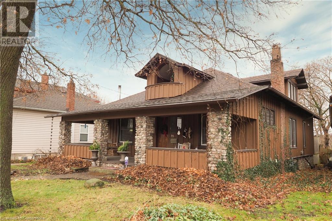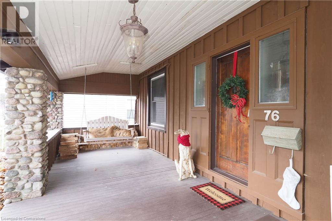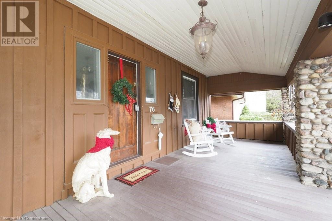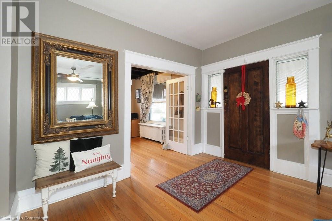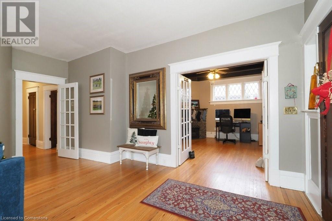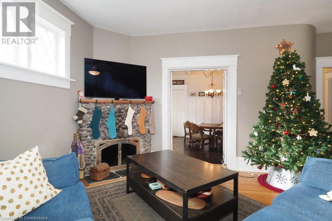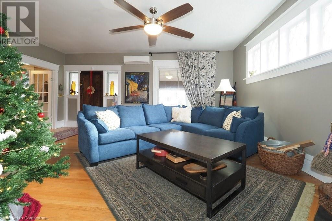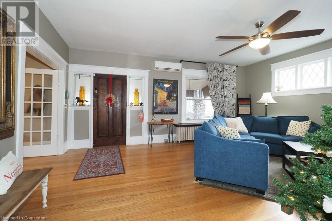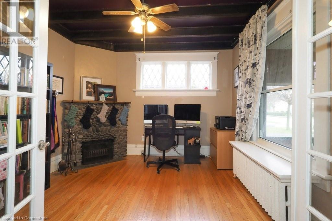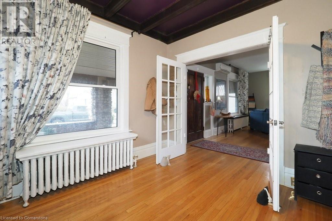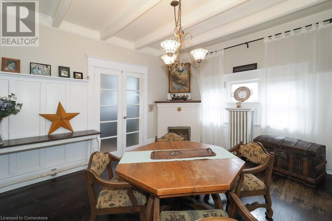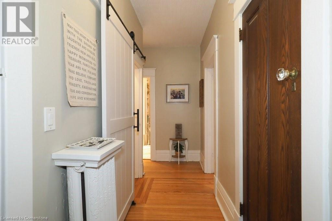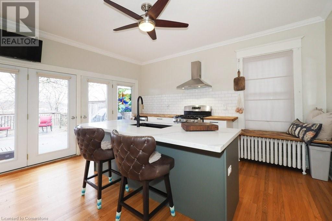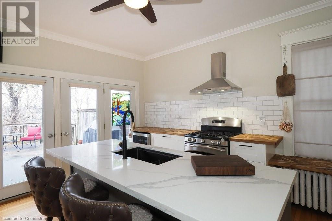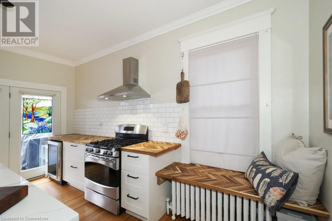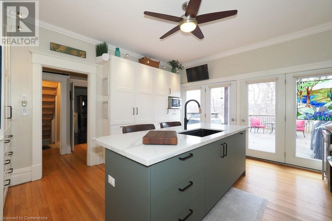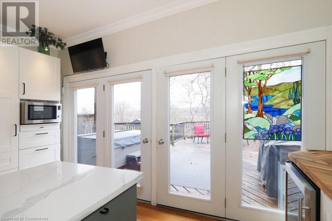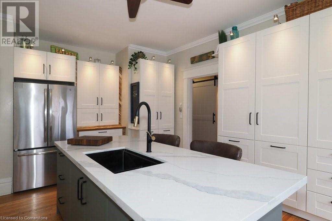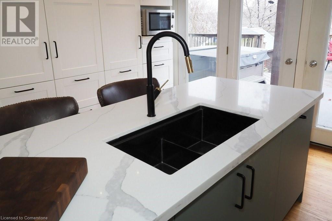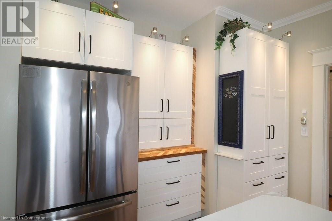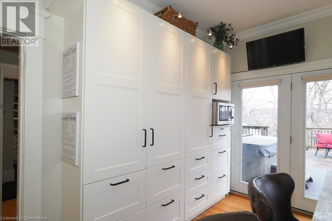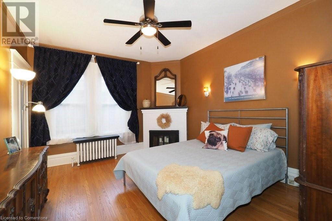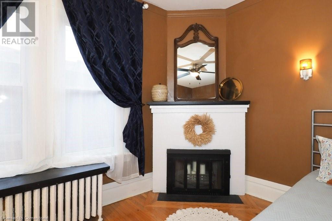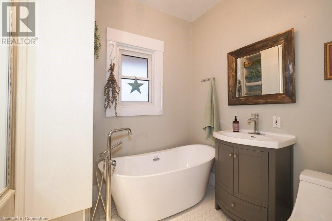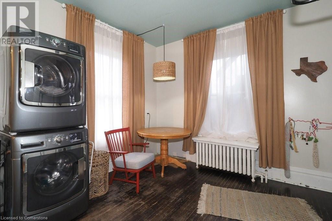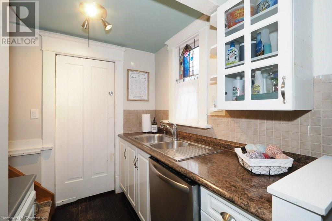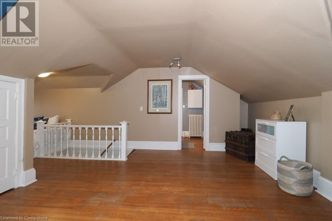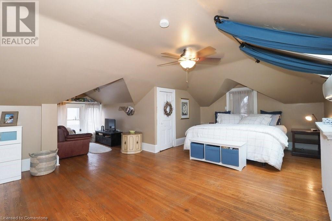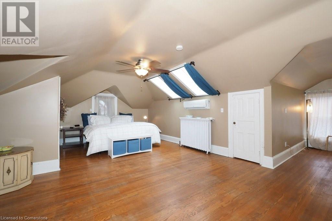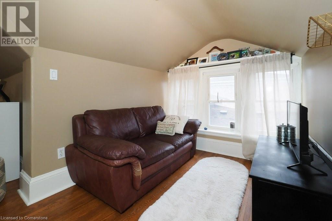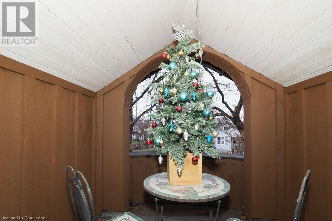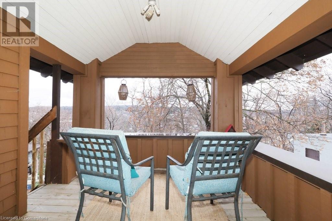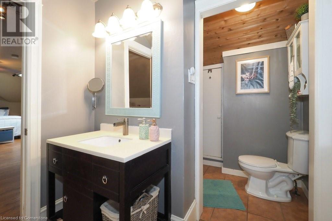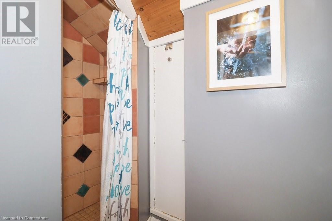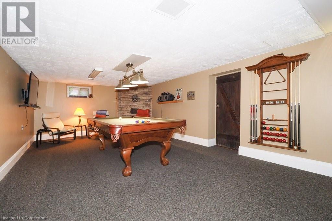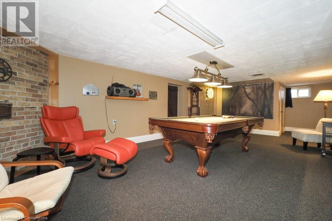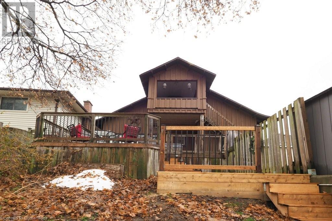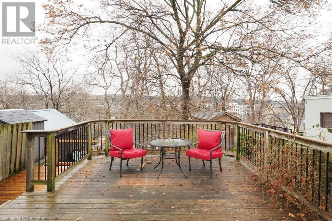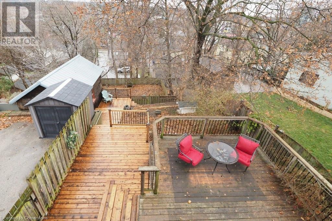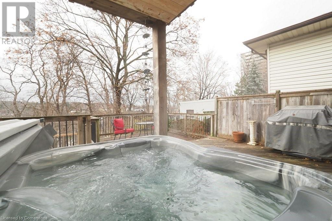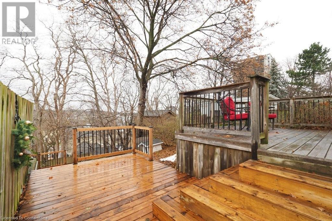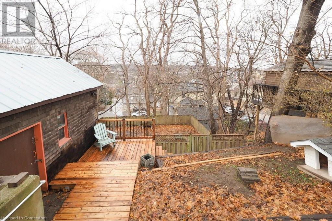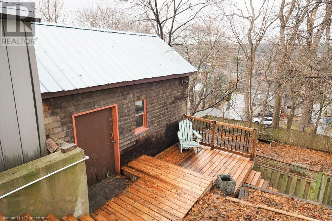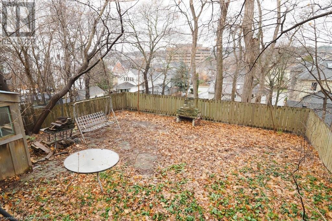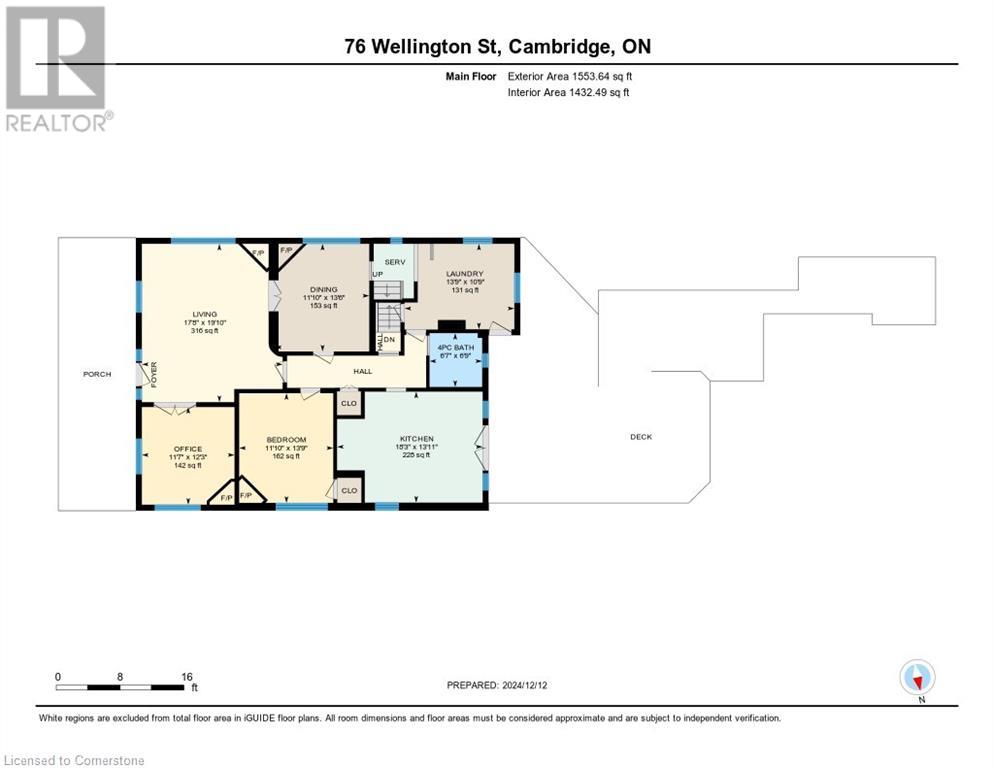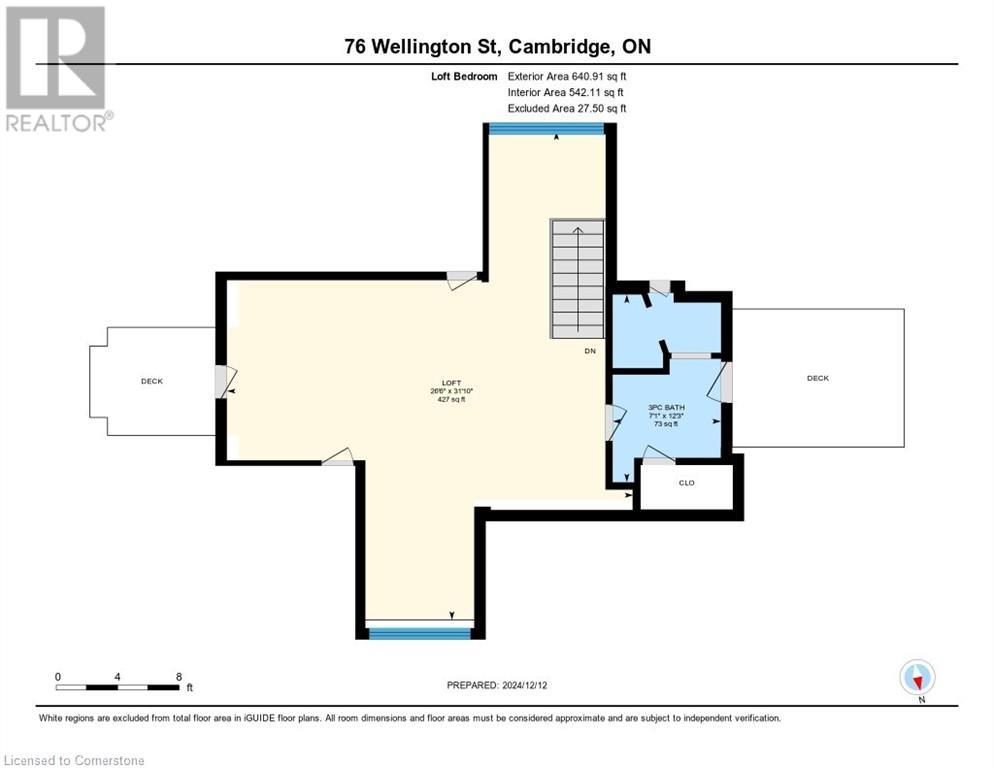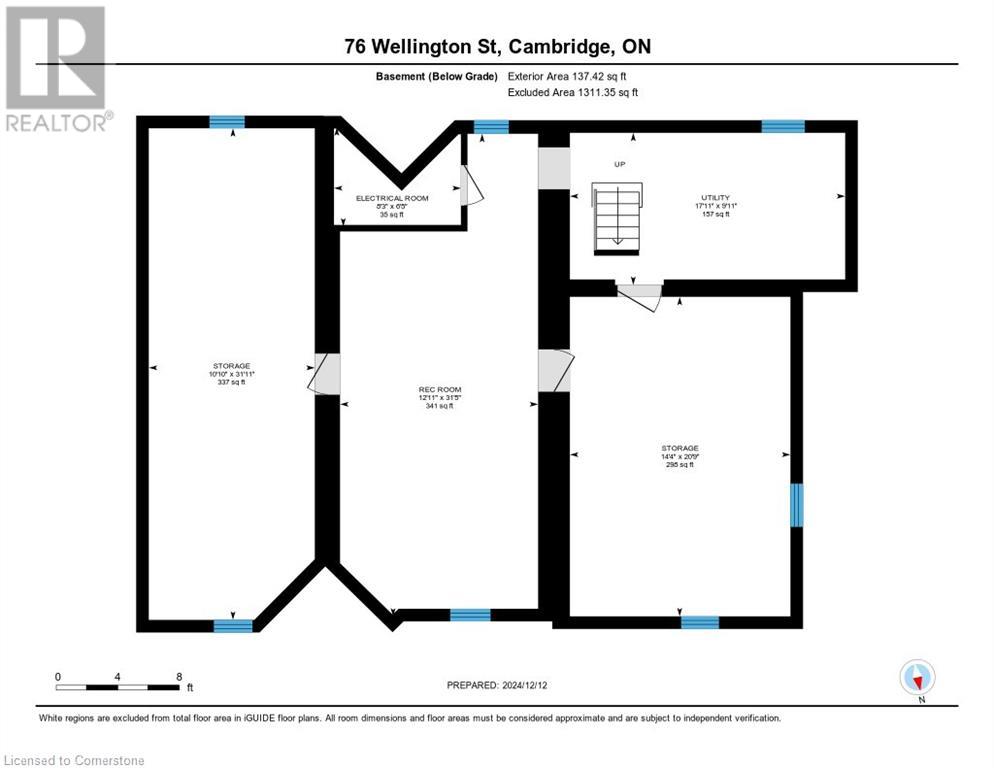76 Wellington Street, Cambridge, Ontario N1R 3Y7 (27734966)
76 Wellington Street Cambridge, Ontario N1R 3Y7
$799,900
Absolutely charming, single detached 1 1/2 storey 3 bedroom home in a quiet neighbourhood steps from downtown Cambridge & all amenities. Main floor features a spacious family room with 1 of 4 wood burning fireplaces, a stunning new custom kitchen with quartz island, stainless steel appliances (including Miele dishwasher, gas stove, large fridge, wine cooler & microwave). Beautiful cabinetry with fantastic hidden drawers! Walk-out to the deck & hottub overlooking the tiered deck & yard. Massive front porch adds character to this special home. Updated main floor 3 pc bathroom with soaker tub, 2 bedrooms, laundry and second kitchenette (ideal for a possible inlaw suite with 2 separate entrances). The upper level loft is perfect for a primary bedroom or accessory apartment space including a 3 pc bathroom & balcony with it's own exterior staircase! Basement finished with games room, utility space & tons of storage! The fully fenced private yard includes a lovely deck and covered hot-tub area. Steps down to the shed and a Detached Workshop that also has potential for many uses! Parking for 3 cars. This is a one of a kind home! (id:48850)
Property Details
| MLS® Number | 40684801 |
| Property Type | Single Family |
| AmenitiesNearBy | Schools, Shopping |
| CommunicationType | High Speed Internet |
| CommunityFeatures | Quiet Area |
| EquipmentType | None |
| Features | Shared Driveway, In-law Suite |
| ParkingSpaceTotal | 3 |
| RentalEquipmentType | None |
| Structure | Shed, Porch |
Building
| BathroomTotal | 2 |
| BedroomsAboveGround | 3 |
| BedroomsTotal | 3 |
| Appliances | Dishwasher, Dryer, Microwave, Water Softener, Washer, Gas Stove(s), Window Coverings, Wine Fridge, Hot Tub |
| BasementDevelopment | Partially Finished |
| BasementType | Full (partially Finished) |
| ConstructedDate | 1914 |
| ConstructionMaterial | Wood Frame |
| ConstructionStyleAttachment | Detached |
| CoolingType | Ductless |
| ExteriorFinish | Stone, Wood |
| FireplaceFuel | Wood |
| FireplacePresent | Yes |
| FireplaceTotal | 4 |
| FireplaceType | Other - See Remarks |
| Fixture | Ceiling Fans |
| FoundationType | Stone |
| HeatingFuel | Natural Gas |
| HeatingType | Radiant Heat, Hot Water Radiator Heat |
| StoriesTotal | 2 |
| SizeInterior | 2535.55 Sqft |
| Type | House |
| UtilityWater | Municipal Water |
Land
| Acreage | No |
| LandAmenities | Schools, Shopping |
| Sewer | Municipal Sewage System |
| SizeDepth | 260 Ft |
| SizeFrontage | 50 Ft |
| SizeTotalText | Under 1/2 Acre |
| ZoningDescription | R4 301 |
Rooms
| Level | Type | Length | Width | Dimensions |
|---|---|---|---|---|
| Second Level | 3pc Bathroom | 12'3'' x 7'1'' | ||
| Second Level | Bedroom | 31'10'' x 26'6'' | ||
| Basement | Other | 6'5'' x 8'3'' | ||
| Basement | Utility Room | 9'11'' x 17'11'' | ||
| Basement | Storage | 31'11'' x 10'10'' | ||
| Basement | Storage | 20'9'' x 14'4'' | ||
| Basement | Recreation Room | 31'5'' x 12'11'' | ||
| Main Level | Bedroom | 12'3'' x 11'7'' | ||
| Main Level | Living Room | 19'10'' x 17'8'' | ||
| Main Level | Laundry Room | 10'9'' x 13'9'' | ||
| Main Level | Kitchen | 13'11'' x 18'3'' | ||
| Main Level | Dining Room | 13'6'' x 11'10'' | ||
| Main Level | Bedroom | 13'9'' x 11'10'' | ||
| Main Level | 4pc Bathroom | 6'9'' x 6'7'' |
Utilities
| Electricity | Available |
| Natural Gas | Available |
https://www.realtor.ca/real-estate/27734966/76-wellington-street-cambridge
Interested?
Contact us for more information

