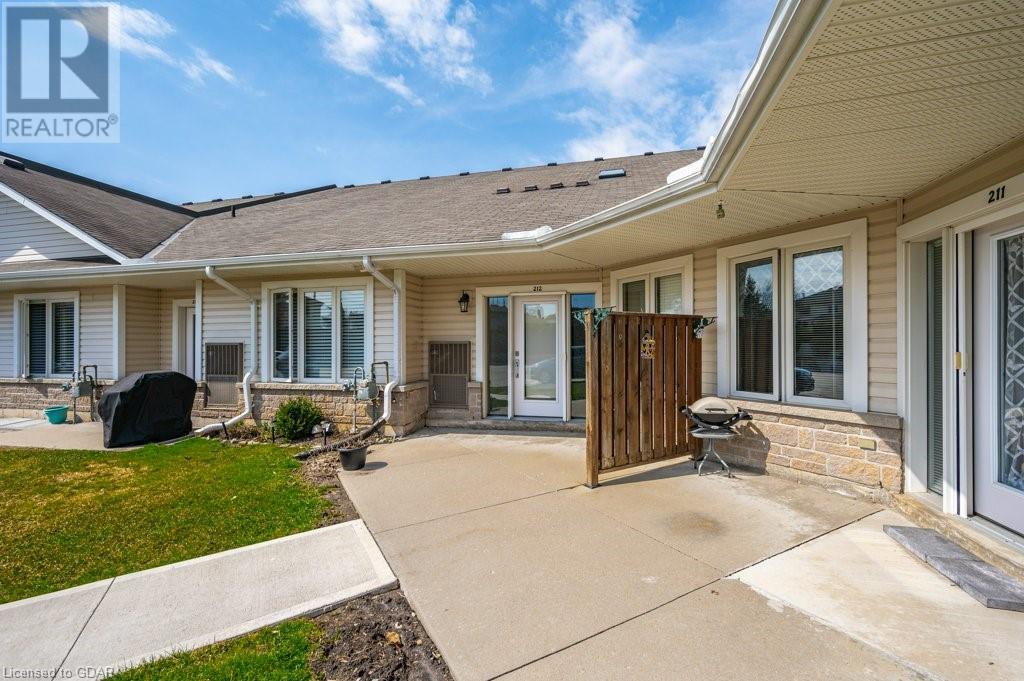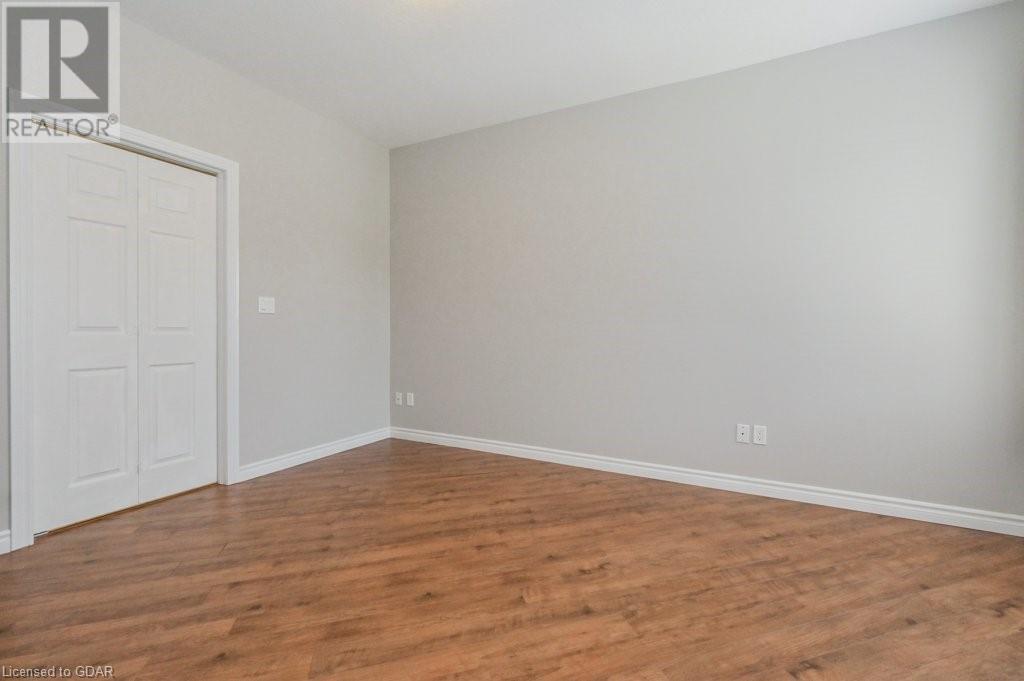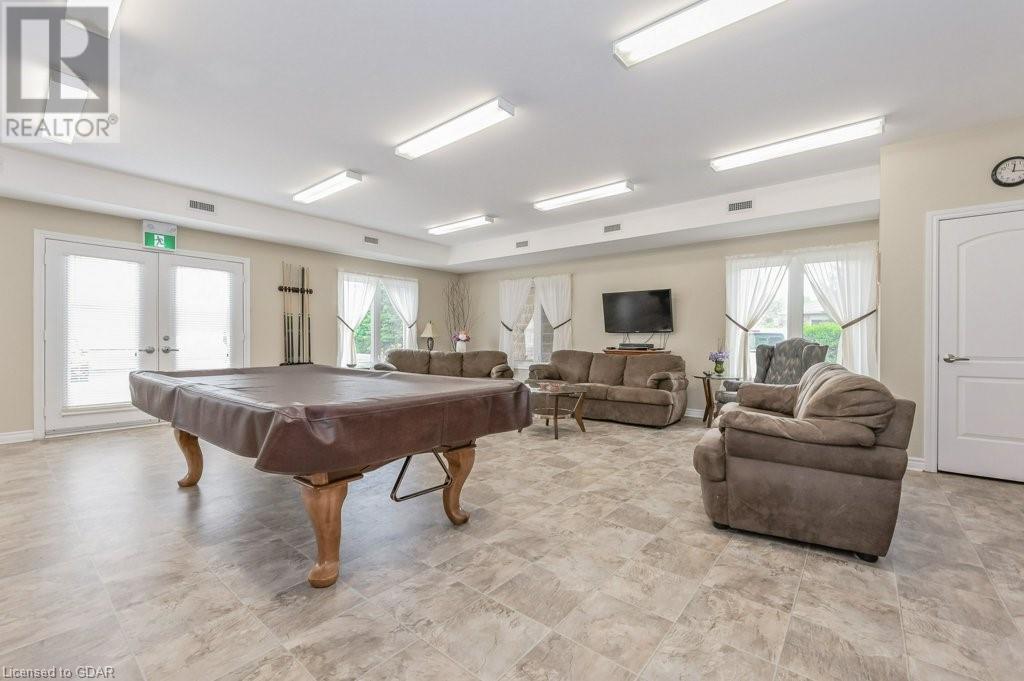760 Woodhill Drive Unit# 212, Fergus, Ontario N1M 3W5 (27582488)
760 Woodhill Drive Unit# 212 Fergus, Ontario N1M 3W5
$499,900Maintenance, Insurance, Landscaping, Property Management, Water
$504 Monthly
Maintenance, Insurance, Landscaping, Property Management, Water
$504 MonthlyWelcome to Woodhill Gardens in North Fergus. This adult condominium community offers the most affordable opportunity to downsize in town. This floor plan offers 1060 sqft of bungalow style, open concept living space. Features include, master suite with 3pc bath, large great room, kitchen with island and all appliances, den and 2pc powder room. Take advantage of such amenities as the atrium and the community entertaining areas. Don't drive? No problem..all conveniences are within walking distance. This is a great opportunity to maintain independent living and your equity! (id:48850)
Property Details
| MLS® Number | 40669301 |
| Property Type | Single Family |
| AmenitiesNearBy | Hospital, Park, Place Of Worship, Playground, Schools, Shopping |
| CommunityFeatures | Quiet Area, Community Centre |
| Features | Southern Exposure, Balcony, Paved Driveway, Skylight |
| ParkingSpaceTotal | 1 |
| Structure | Porch |
Building
| BathroomTotal | 2 |
| BedroomsAboveGround | 1 |
| BedroomsTotal | 1 |
| Amenities | Party Room |
| Appliances | Dishwasher, Dryer, Microwave, Refrigerator, Stove, Washer |
| BasementType | None |
| ConstructedDate | 2012 |
| ConstructionMaterial | Concrete Block, Concrete Walls |
| ConstructionStyleAttachment | Attached |
| CoolingType | Central Air Conditioning |
| ExteriorFinish | Brick Veneer, Concrete, Vinyl Siding |
| HalfBathTotal | 1 |
| HeatingFuel | Natural Gas |
| HeatingType | Heat Pump |
| StoriesTotal | 1 |
| SizeInterior | 1061 Sqft |
| Type | Apartment |
| UtilityWater | Municipal Water |
Parking
| Visitor Parking |
Land
| Acreage | No |
| LandAmenities | Hospital, Park, Place Of Worship, Playground, Schools, Shopping |
| Sewer | Municipal Sewage System |
| SizeTotalText | Unknown |
| ZoningDescription | Res |
Rooms
| Level | Type | Length | Width | Dimensions |
|---|---|---|---|---|
| Main Level | 3pc Bathroom | 8'1'' x 5'6'' | ||
| Main Level | 2pc Bathroom | 3'8'' x 6'6'' | ||
| Main Level | Laundry Room | 8'2'' x 5'9'' | ||
| Main Level | Bedroom | 11'11'' x 14'10'' | ||
| Main Level | Dining Room | 13'11'' x 10'0'' | ||
| Main Level | Kitchen | 7'10'' x 11'11'' | ||
| Main Level | Living Room | 22'1'' x 15'4'' | ||
| Main Level | Foyer | 9'3'' x 7'8'' |
https://www.realtor.ca/real-estate/27582488/760-woodhill-drive-unit-212-fergus
Interested?
Contact us for more information




















































