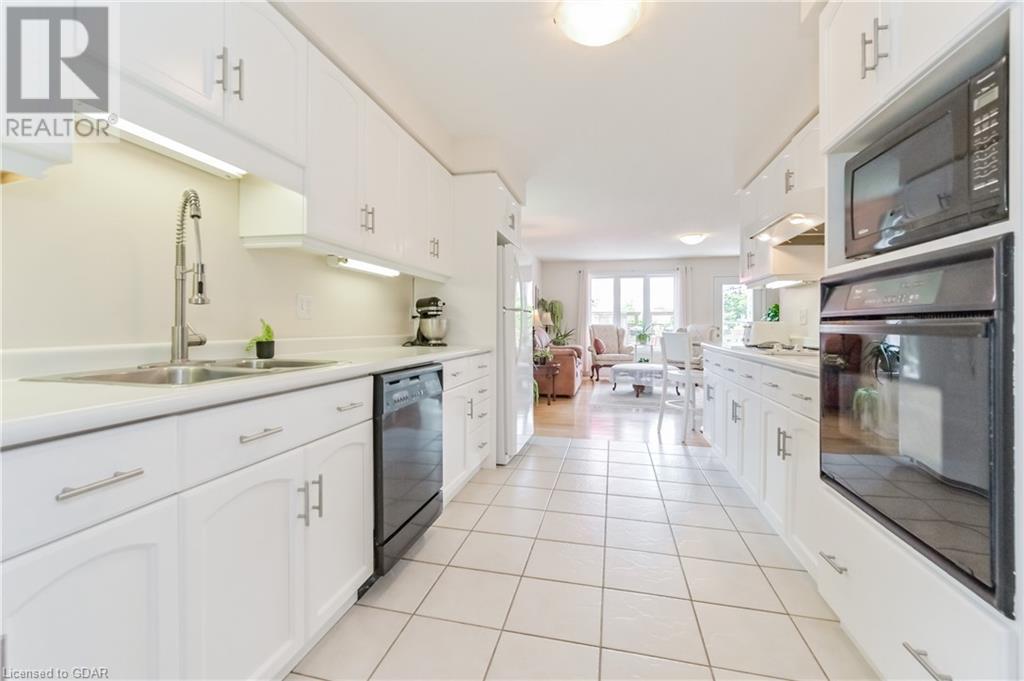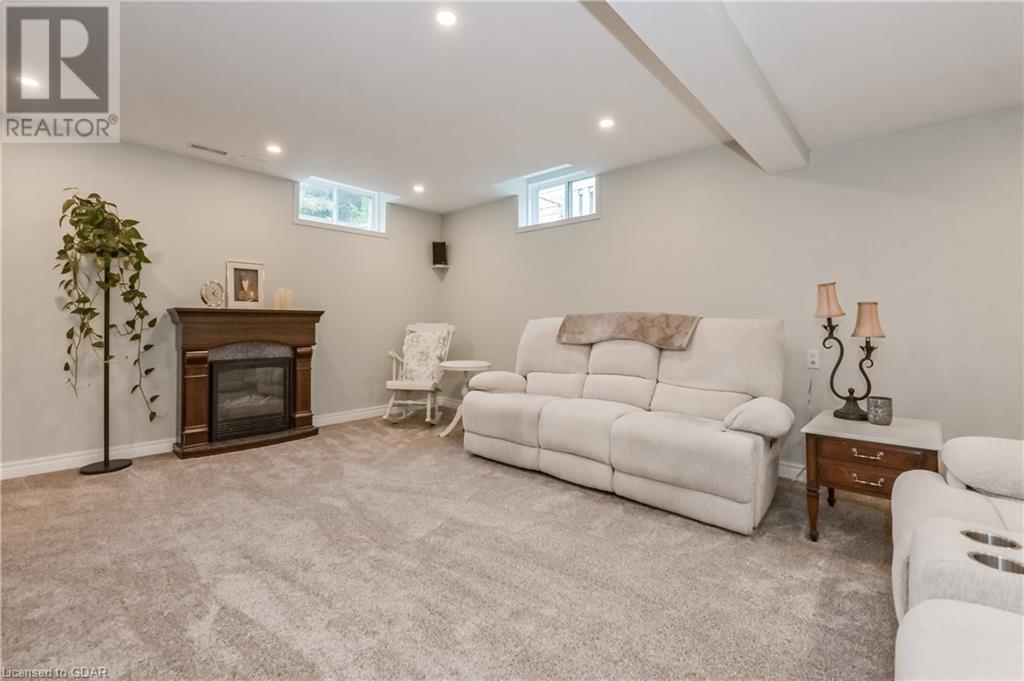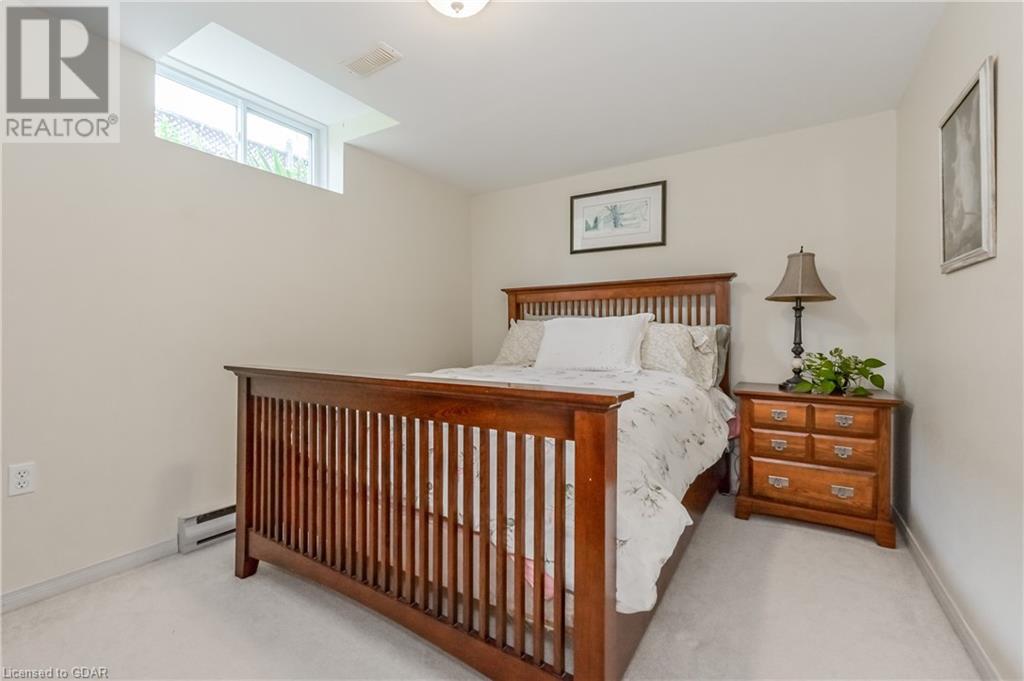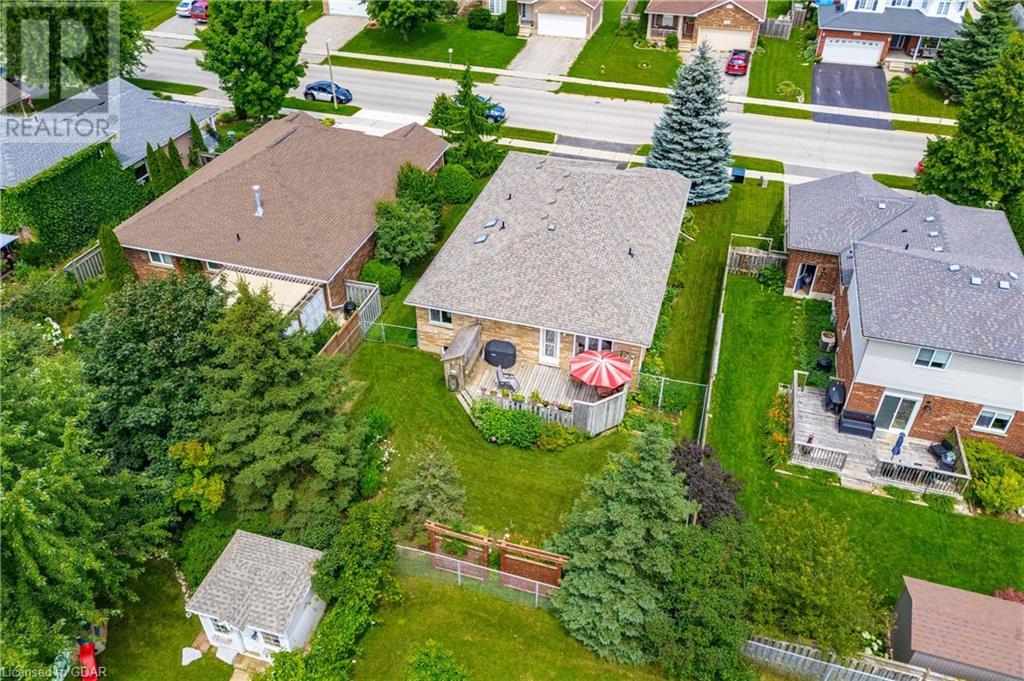765 St. David Street South, Fergus, Ontario N1M 3V1 (27499579)
765 St. David Street South Fergus, Ontario N1M 3V1
$899,900
Welcome to 765 St David St S, Fergus – a charming 1537 sq ft bungalow perfectly situated close to all amenities and shopping. This home offers easy access to schools, parks, and the vibrant downtown area. Inside, you'll find a spacious layout featuring 2 bedrooms on the main floor and 2 additional bedrooms on the lower level. The primary bedroom boasts a 3-piece ensuite for your convenience, while the main bathroom offers a relaxing tub. The lower level also includes a handy 2-piece bathroom. The finished rec room downstairs is ideal for the kids or for catching the big game, and there’s plenty of storage space, a workshop, and a cold cellar to meet all your needs. Step outside to enjoy the deck and fully fenced yard, complete with beautiful gardens – a perfect space for outdoor entertaining and relaxation. Don’t miss this opportunity to make 765 St David St S your new home! (id:48850)
Property Details
| MLS® Number | 40657500 |
| Property Type | Single Family |
| AmenitiesNearBy | Golf Nearby, Hospital, Park, Place Of Worship, Playground, Schools, Shopping |
| CommunityFeatures | Community Centre |
| EquipmentType | None |
| Features | Paved Driveway, Sump Pump |
| ParkingSpaceTotal | 6 |
| RentalEquipmentType | None |
Building
| BathroomTotal | 3 |
| BedroomsAboveGround | 2 |
| BedroomsBelowGround | 2 |
| BedroomsTotal | 4 |
| Appliances | Dishwasher, Dryer, Refrigerator, Stove, Water Softener, Washer, Hood Fan, Garage Door Opener |
| ArchitecturalStyle | Bungalow |
| BasementDevelopment | Partially Finished |
| BasementType | Full (partially Finished) |
| ConstructedDate | 2002 |
| ConstructionStyleAttachment | Detached |
| CoolingType | Central Air Conditioning |
| ExteriorFinish | Brick |
| FireProtection | Smoke Detectors |
| FoundationType | Poured Concrete |
| HalfBathTotal | 1 |
| HeatingFuel | Natural Gas |
| HeatingType | Forced Air |
| StoriesTotal | 1 |
| SizeInterior | 3082 Sqft |
| Type | House |
| UtilityWater | Municipal Water |
Parking
| Attached Garage |
Land
| AccessType | Highway Nearby |
| Acreage | No |
| FenceType | Fence |
| LandAmenities | Golf Nearby, Hospital, Park, Place Of Worship, Playground, Schools, Shopping |
| LandscapeFeatures | Landscaped |
| Sewer | Municipal Sewage System |
| SizeDepth | 120 Ft |
| SizeFrontage | 55 Ft |
| SizeTotalText | Under 1/2 Acre |
| ZoningDescription | R1b |
Rooms
| Level | Type | Length | Width | Dimensions |
|---|---|---|---|---|
| Basement | Workshop | 14'1'' x 20'5'' | ||
| Basement | Storage | 23'3'' x 11'8'' | ||
| Basement | Recreation Room | 15'5'' x 21'0'' | ||
| Basement | Bedroom | 9'6'' x 13'2'' | ||
| Basement | Bedroom | 9'6'' x 15'3'' | ||
| Basement | 2pc Bathroom | Measurements not available | ||
| Main Level | Primary Bedroom | 15'9'' x 17'6'' | ||
| Main Level | Living Room | 10'4'' x 12'2'' | ||
| Main Level | Laundry Room | 8'2'' x 10'9'' | ||
| Main Level | Kitchen | 9'7'' x 13'5'' | ||
| Main Level | Family Room | 17'10'' x 17'4'' | ||
| Main Level | Dining Room | 10'5'' x 11'3'' | ||
| Main Level | Bedroom | 12'8'' x 10'9'' | ||
| Main Level | 4pc Bathroom | Measurements not available | ||
| Main Level | Full Bathroom | Measurements not available |
https://www.realtor.ca/real-estate/27499579/765-st-david-street-south-fergus
Interested?
Contact us for more information









































