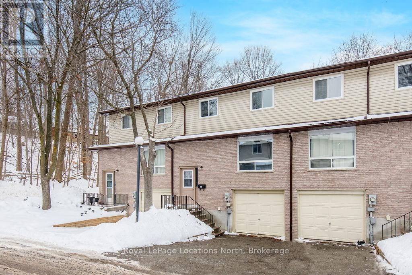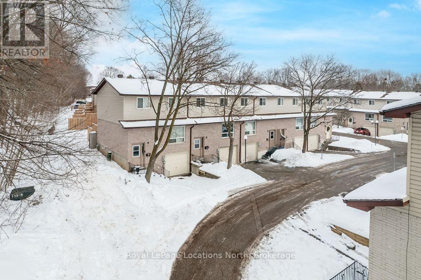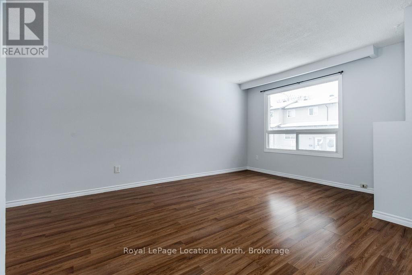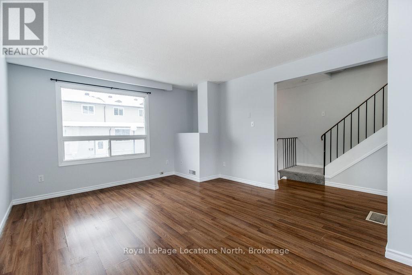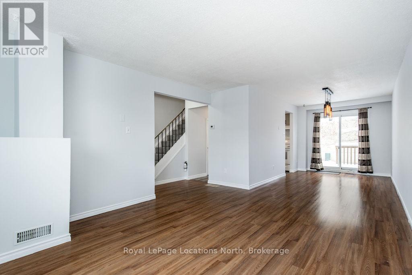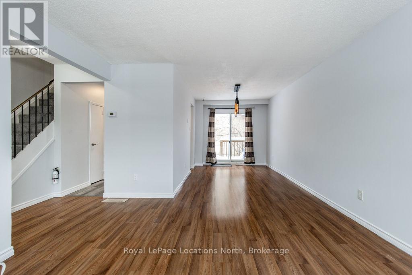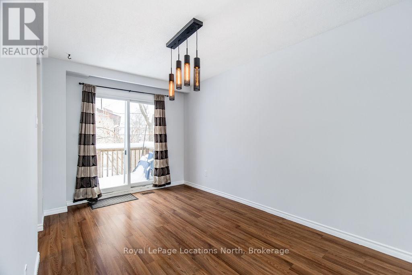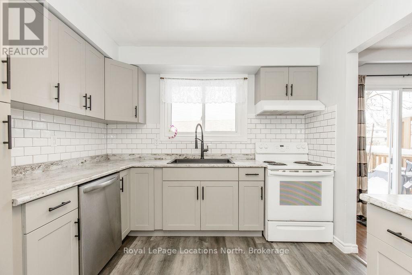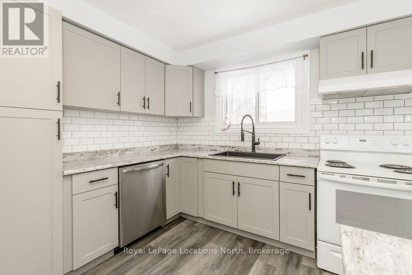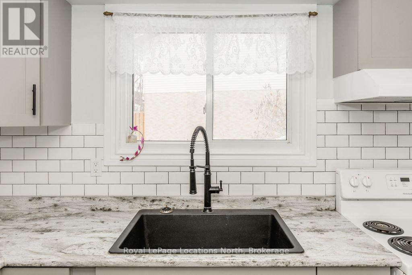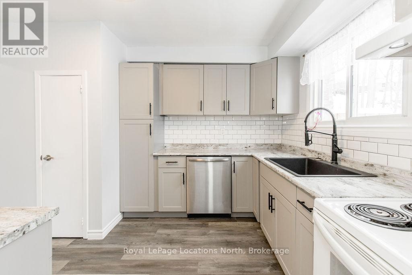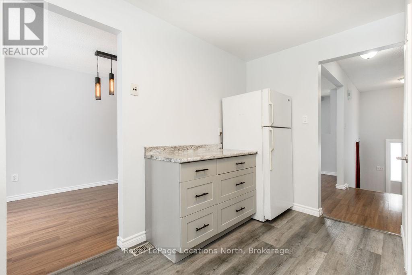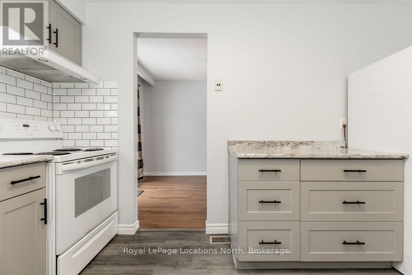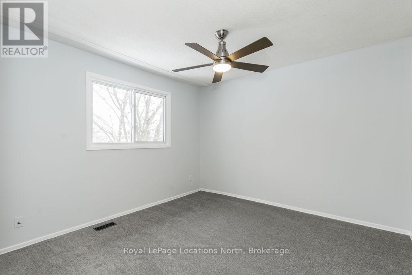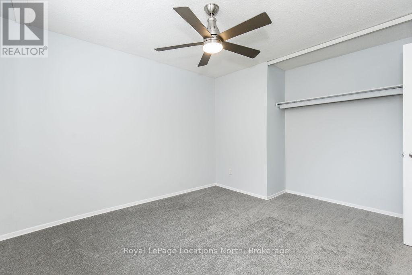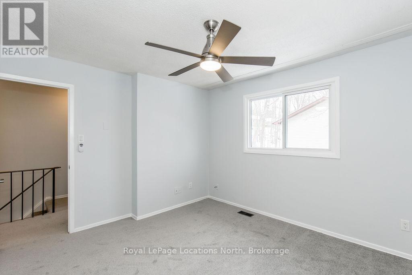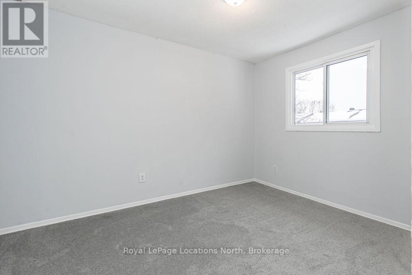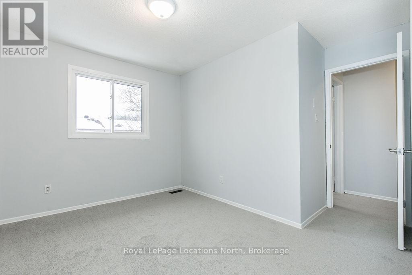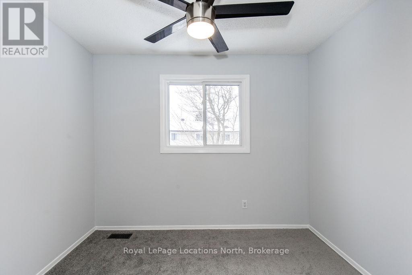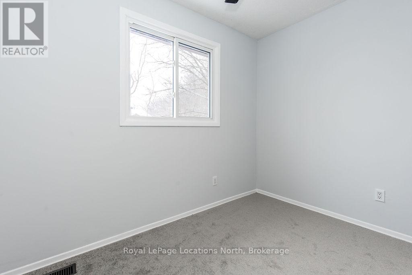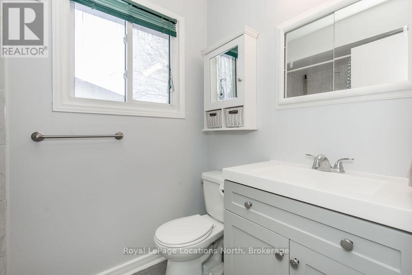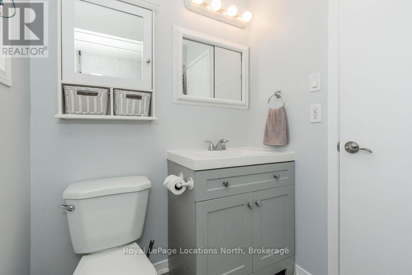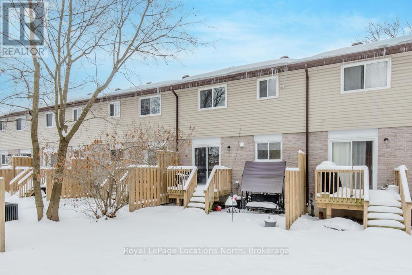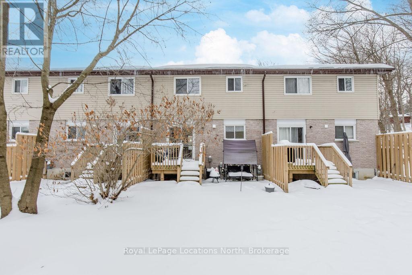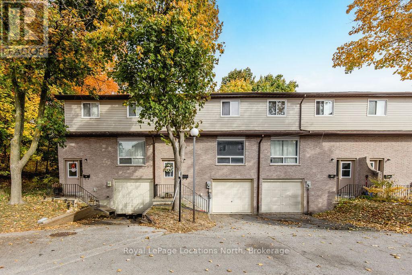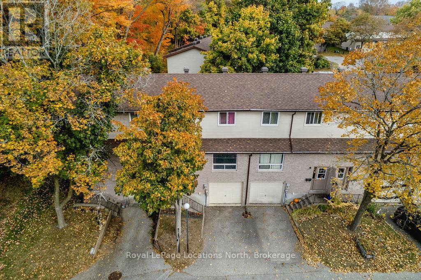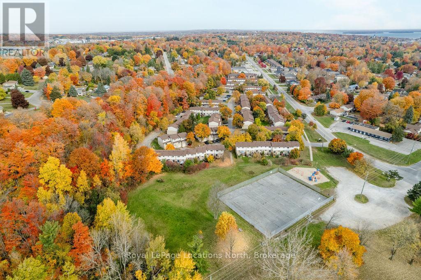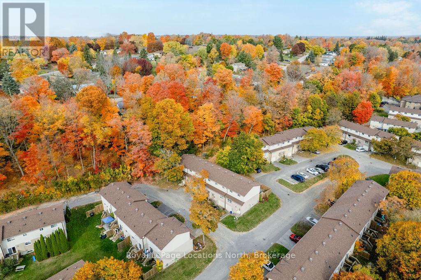77 – 1095 Mississaga Street, Orillia, Ontario L3V 6W7 (27774152)
77 - 1095 Mississaga Street Orillia, Ontario L3V 6W7
$425,000Maintenance, Parking
$385 Monthly
Maintenance, Parking
$385 MonthlySituated in a desirable neighborhood, this 3 bedroom townhome is perfect for first time buyers, downsizers and families. Newer kitchen with newer appliances + a dishwasher (which is rare in this complex). Very private backyard with a beautiful patio with the view of the forest. This property features an open concept living and dining room and new kitchen with new appliances. The second level offers three bedrooms and a 4PC bathroom. Unfinished basement, with a new washer and dryer, can be transformed into a rec room or extra storage space. Laminate floor throughout, updated bathroom, single car garage and visitor parking. You'll love the proximity to parks, shopping and easy access to Highways 11 and 12 for effortless commuting. Just minutes away, you'll find Costco, local hospitals, schools and shopping, making this location perfect for families. Enjoy many recreational options with nearby playgrounds, tennis courts and a recreation center. For outdoor enthusiasts, you're close to several beautiful beaches, as well as the stunning shores of Lake Simcoe and Couchiching. Don't miss your chance to own this delightful condo in a vibrant community, where convenience meets comfort. (id:48850)
Property Details
| MLS® Number | S11910947 |
| Property Type | Single Family |
| Community Name | Orillia |
| AmenitiesNearBy | Hospital |
| CommunityFeatures | Pet Restrictions |
| ParkingSpaceTotal | 2 |
Building
| BathroomTotal | 1 |
| BedroomsAboveGround | 3 |
| BedroomsTotal | 3 |
| Amenities | Visitor Parking |
| Appliances | Dishwasher, Dryer, Refrigerator, Stove, Washer |
| BasementDevelopment | Unfinished |
| BasementType | N/a (unfinished) |
| CoolingType | Central Air Conditioning |
| ExteriorFinish | Vinyl Siding, Brick |
| FoundationType | Block |
| HeatingFuel | Natural Gas |
| HeatingType | Forced Air |
| StoriesTotal | 2 |
| SizeInterior | 999.992 - 1198.9898 Sqft |
| Type | Row / Townhouse |
Parking
| Attached Garage |
Land
| Acreage | No |
| LandAmenities | Hospital |
| ZoningDescription | Rm1-2 |
Rooms
| Level | Type | Length | Width | Dimensions |
|---|---|---|---|---|
| Second Level | Primary Bedroom | 3.78 m | 3.81 m | 3.78 m x 3.81 m |
| Second Level | Bedroom | 3.71 m | 2.54 m | 3.71 m x 2.54 m |
| Second Level | Bedroom | 3.45 m | 2.87 m | 3.45 m x 2.87 m |
| Main Level | Kitchen | 4.62 m | 2.36 m | 4.62 m x 2.36 m |
| Main Level | Dining Room | 1.55 m | 2.18 m | 1.55 m x 2.18 m |
| Main Level | Living Room | 6.17 m | 1.63 m | 6.17 m x 1.63 m |
https://www.realtor.ca/real-estate/27774152/77-1095-mississaga-street-orillia-orillia
Interested?
Contact us for more information

