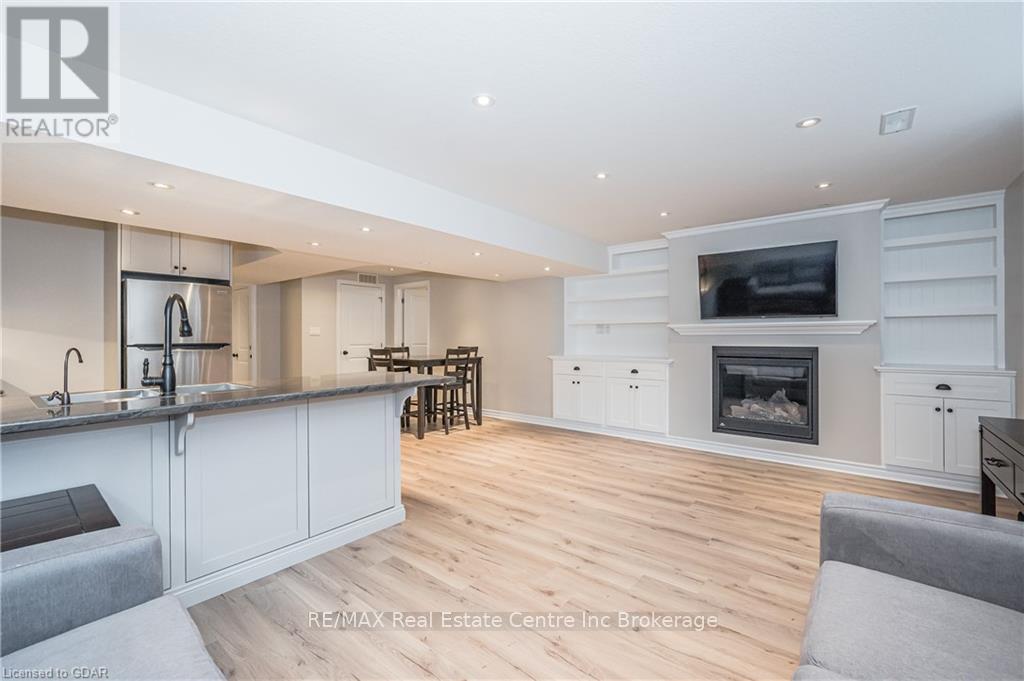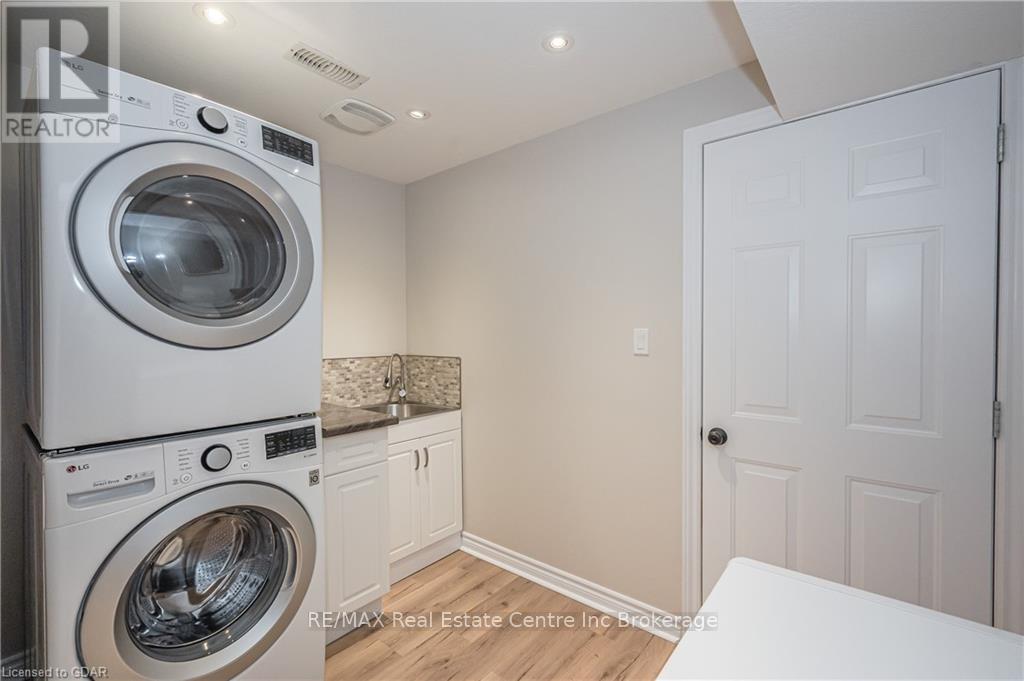78 Amsterdam Crescent, Guelph (Pine Ridge), Ontario N1L 1T5 (27694518)
78 Amsterdam Crescent Guelph, Ontario N1L 1T5
$2,200 Monthly
1 bedroom basement apartment in a luxury home neighbourhood of Pine Ridge. Located with easy access to public transit, schools, shopping, restaurants, entertainment, and walking trails. This apartment features over 1000 sq ft of living space including private entrance, and carpet-free living space. Apartment feature large windows that allow for plenty of natural light. The kitchen is fully equipped with fridge, stove, dishwasher and built-in microwave. The apartment also includes a 4-pce bathroom, private laundry room, and driveway parking for one (tenant) vehicle. Tenant is responsible for paying 30% of the hydro and gas (heat), as well as their own internet/cable. Finally, no smoking, and pets. (id:48850)
Property Details
| MLS® Number | X11822746 |
| Property Type | Single Family |
| Community Name | Pine Ridge |
| ParkingSpaceTotal | 1 |
Building
| BathroomTotal | 1 |
| BedroomsBelowGround | 1 |
| BedroomsTotal | 1 |
| Appliances | Water Purifier, Water Heater, Water Softener, Dryer, Range, Refrigerator, Stove, Washer |
| BasementDevelopment | Finished |
| BasementFeatures | Separate Entrance |
| BasementType | N/a (finished) |
| ConstructionStyleAttachment | Detached |
| CoolingType | Central Air Conditioning |
| ExteriorFinish | Wood, Stucco |
| FireplacePresent | Yes |
| FireplaceType | Roughed In |
| FoundationType | Poured Concrete |
| HeatingFuel | Natural Gas |
| HeatingType | Forced Air |
| StoriesTotal | 2 |
| Type | House |
| UtilityWater | Municipal Water |
Parking
| Attached Garage |
Land
| Acreage | No |
| Sewer | Sanitary Sewer |
| SizeDepth | 105 Ft |
| SizeFrontage | 37 Ft |
| SizeIrregular | 37 X 105 Ft |
| SizeTotalText | 37 X 105 Ft|under 1/2 Acre |
| ZoningDescription | R.1b |
Rooms
| Level | Type | Length | Width | Dimensions |
|---|---|---|---|---|
| Basement | Bedroom | 3.02 m | 4.11 m | 3.02 m x 4.11 m |
| Basement | Kitchen | 2.62 m | 3.38 m | 2.62 m x 3.38 m |
| Basement | Dining Room | 3.12 m | 4.27 m | 3.12 m x 4.27 m |
| Basement | Recreational, Games Room | 5.92 m | 3.99 m | 5.92 m x 3.99 m |
| Basement | Bathroom | Measurements not available |
https://www.realtor.ca/real-estate/27694518/78-amsterdam-crescent-guelph-pine-ridge-pine-ridge
Interested?
Contact us for more information



















