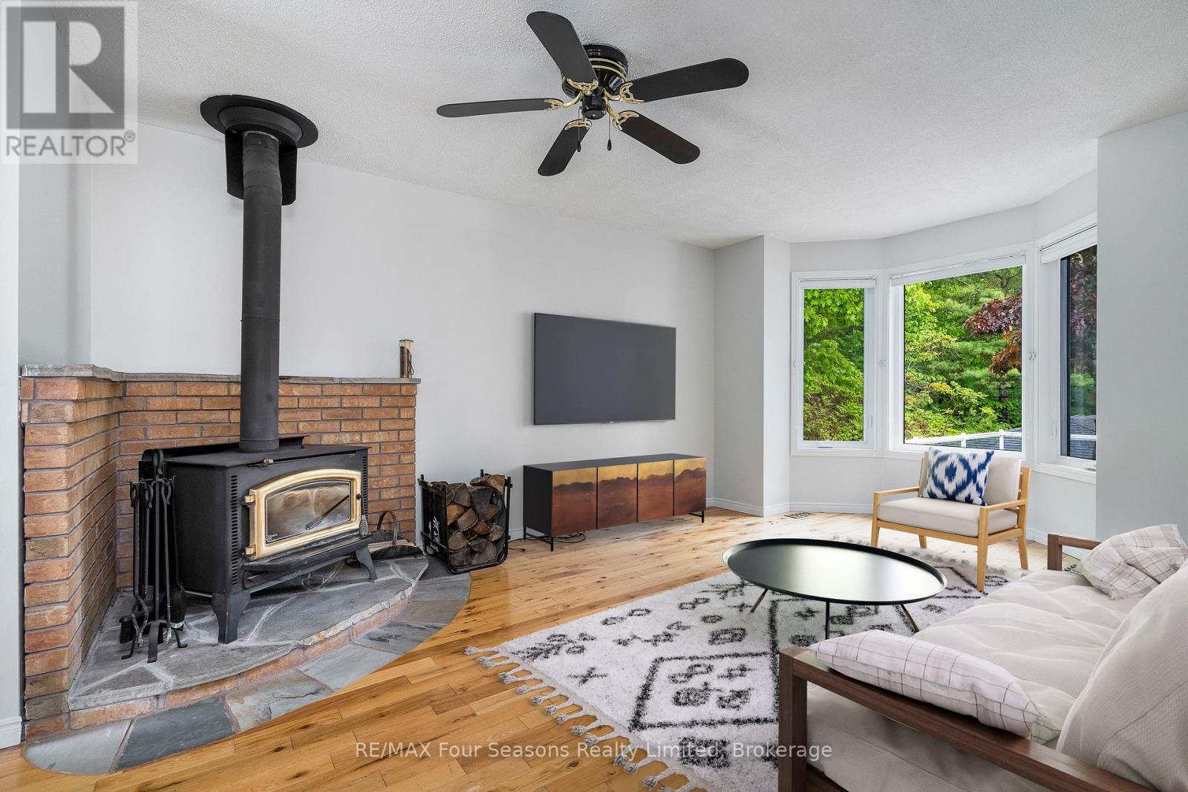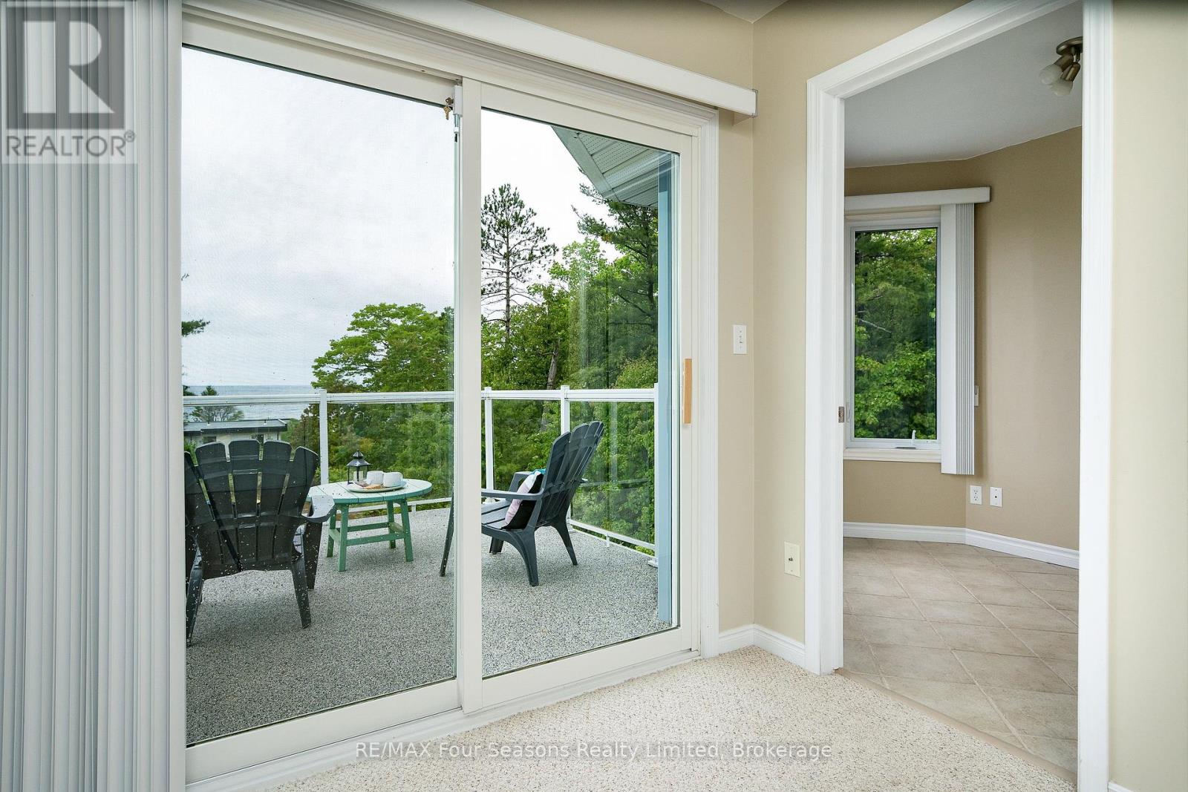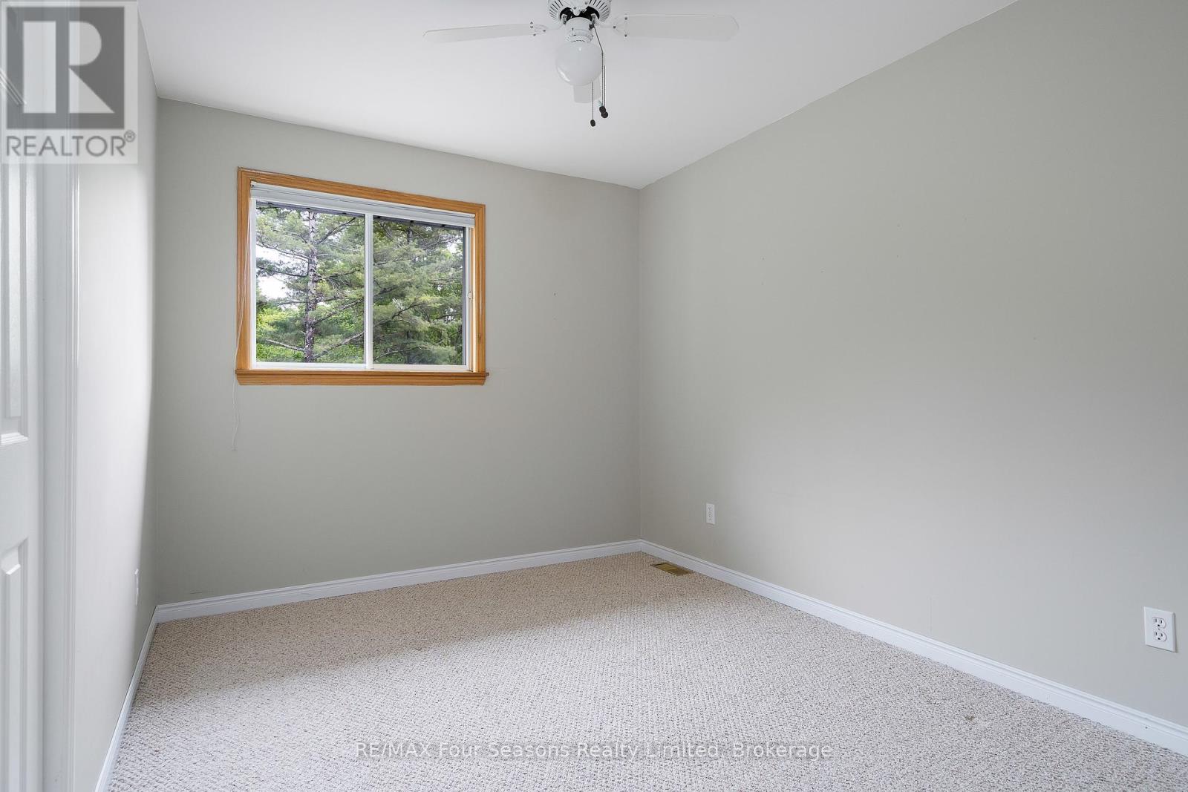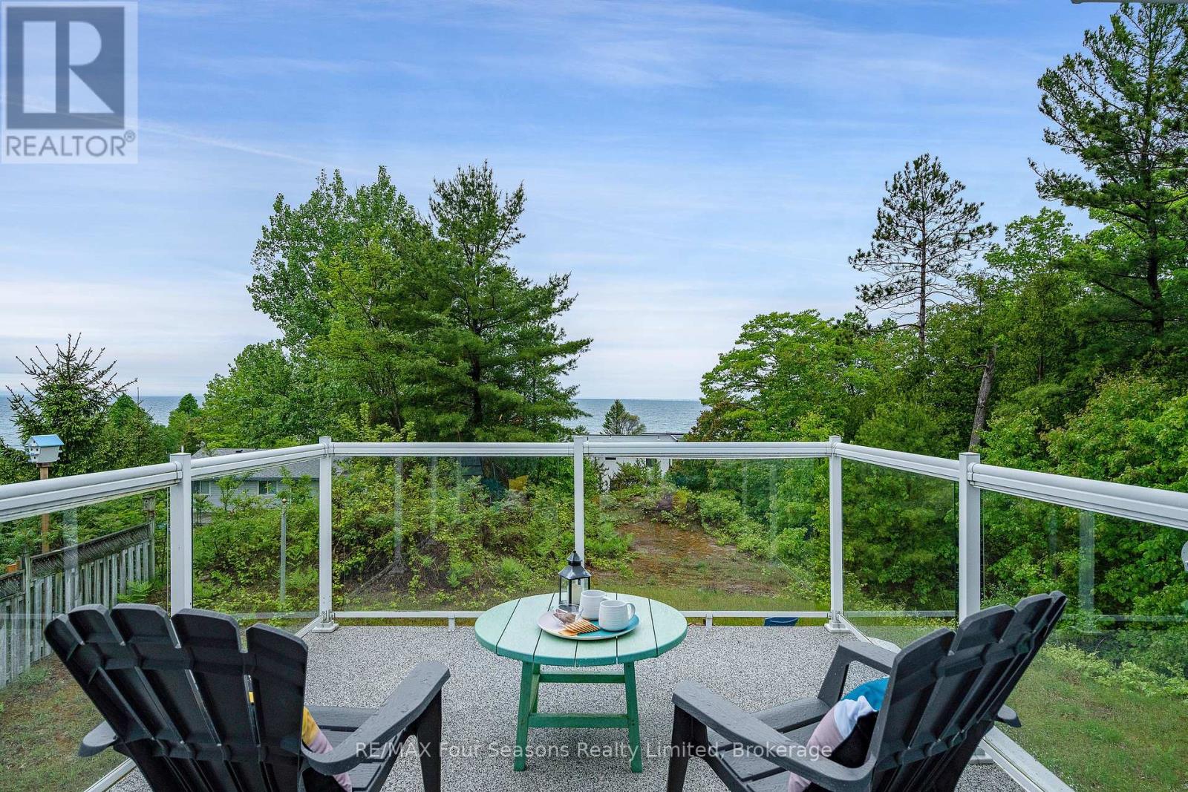4 Bedroom 3 Bathroom
Fireplace Central Air Conditioning Forced Air
$989,000
Enjoy the best of every season in this unique property, perfectly located for skiing, beach days, and more. This 2,250 sq. ft. home offers stunning views on a quiet, dead-end street. Set above natural sandy dunes, its just steps to Bluewater Beach and a short drive to Blue Mountain ski hills. Perfect for year-round living or a vacation retreat, this home has been lovingly cared for by one owner and is move-in ready. Inside, you'll find four spacious bedrooms, three updated bathrooms, and bright, welcoming living spaces, including a sunroom, family room, dining room, and living room. Cozy up by the wood-burning or gas fireplaces, or take in breathtaking sunsets over Georgian Bay from multiple decks and a private balcony. With tennis and pickleball courts nearby and easy access to Midland (15 minutes) and Barrie (25 minutes), this property is a serene retreat ready to enjoy. (id:48850)
Property Details
| MLS® Number | S11919557 |
| Property Type | Single Family |
| Community Name | Rural Tiny |
| ParkingSpaceTotal | 8 |
| Structure | Deck |
Building
| BathroomTotal | 3 |
| BedroomsAboveGround | 4 |
| BedroomsTotal | 4 |
| Amenities | Fireplace(s) |
| Appliances | Water Heater - Tankless, Water Heater, Central Vacuum, Dishwasher, Microwave, Refrigerator, Stove |
| BasementDevelopment | Unfinished |
| BasementType | Crawl Space (unfinished) |
| ConstructionStyleAttachment | Detached |
| CoolingType | Central Air Conditioning |
| ExteriorFinish | Vinyl Siding |
| FireplacePresent | Yes |
| FireplaceTotal | 2 |
| FireplaceType | Woodstove |
| FoundationType | Block |
| HalfBathTotal | 1 |
| HeatingFuel | Natural Gas |
| HeatingType | Forced Air |
| StoriesTotal | 2 |
| Type | House |
Parking
Land
| Acreage | No |
| Sewer | Septic System |
| SizeDepth | 235 Ft ,4 In |
| SizeFrontage | 63 Ft ,8 In |
| SizeIrregular | 63.69 X 235.38 Ft |
| SizeTotalText | 63.69 X 235.38 Ft|under 1/2 Acre |
| ZoningDescription | Lsr(h2) |
Rooms
| Level | Type | Length | Width | Dimensions |
|---|
| Second Level | Bathroom | 1.52 m | 3.23 m | 1.52 m x 3.23 m |
| Second Level | Bedroom | 2.67 m | 3.53 m | 2.67 m x 3.53 m |
| Second Level | Bedroom | 3.53 m | 4.27 m | 3.53 m x 4.27 m |
| Second Level | Primary Bedroom | 3.45 m | 4.95 m | 3.45 m x 4.95 m |
| Second Level | Bathroom | 2.49 m | 2.57 m | 2.49 m x 2.57 m |
| Main Level | Family Room | 3.45 m | 4.83 m | 3.45 m x 4.83 m |
| Main Level | Kitchen | 2.59 m | 2.39 m | 2.59 m x 2.39 m |
| Main Level | Dining Room | 3.73 m | 3.68 m | 3.73 m x 3.68 m |
| Main Level | Bathroom | 2.51 m | 0.71 m | 2.51 m x 0.71 m |
| Main Level | Bedroom | 3.43 m | 3.23 m | 3.43 m x 3.23 m |
| Main Level | Living Room | 3.61 m | 5.28 m | 3.61 m x 5.28 m |
| Main Level | Sunroom | 5.82 m | 3.96 m | 5.82 m x 3.96 m |
https://www.realtor.ca/real-estate/27793198/8-glen-forest-trail-tiny-rural-tiny








































