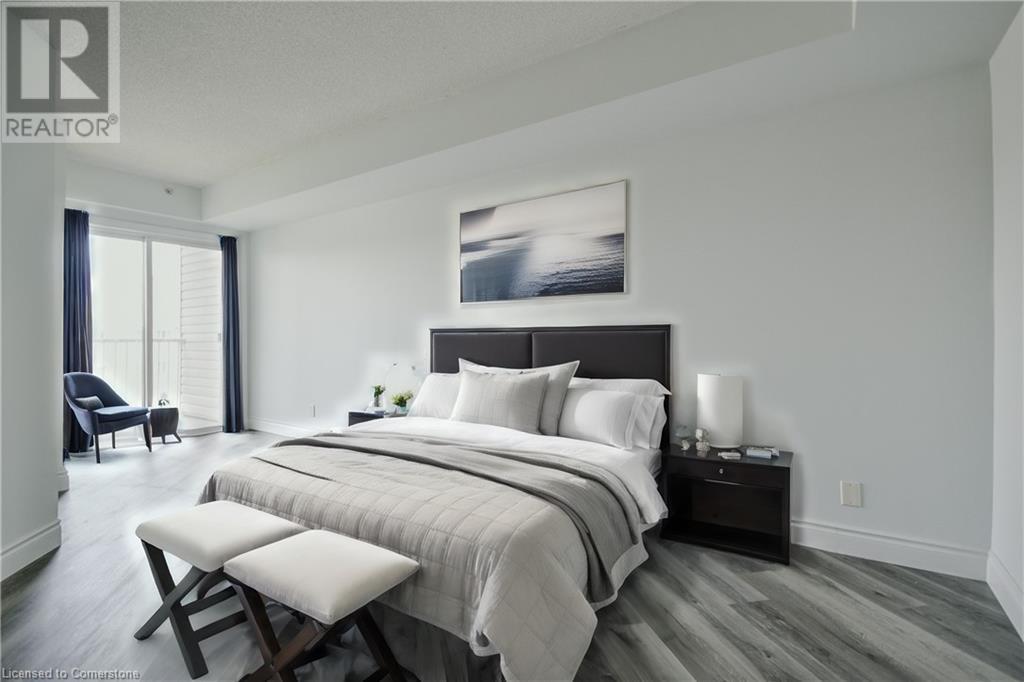8 Harris Street Unit# 405, Cambridge, Ontario N1R 8R1 (27801267)
8 Harris Street Unit# 405 Cambridge, Ontario N1R 8R1
$369,900Maintenance, Insurance, Common Area Maintenance, Heat, Property Management, Water, Parking
$627.55 Monthly
Maintenance, Insurance, Common Area Maintenance, Heat, Property Management, Water, Parking
$627.55 MonthlyExperience the charm of this one-bedroom plus den apartment, ideally located in the heart of downtown Galt! Boasting new luxury vinyl flooring, a freshly painted interior, and a modern kitchen with quartz countertops, this unit is move-in ready. Step out onto your private 4th-floor balcony to enjoy the views of downtown. Additional highlights include a private underground parking spot and a convenient storage locker. Enjoy easy access to the Gaslight District, the scenic Grand River and its trails, trendy coffee shops, restaurants, gyms, and the University of Waterloo's Architecture Campus. This opportunity also offers vendor financing. Schedule your viewing today and make this gem your new home! (id:48850)
Property Details
| MLS® Number | 40690016 |
| Property Type | Single Family |
| AmenitiesNearBy | Hospital, Place Of Worship, Public Transit |
| CommunityFeatures | Community Centre |
| EquipmentType | None |
| Features | Balcony, Automatic Garage Door Opener |
| ParkingSpaceTotal | 1 |
| RentalEquipmentType | None |
| StorageType | Locker |
Building
| BathroomTotal | 1 |
| BedroomsAboveGround | 1 |
| BedroomsBelowGround | 1 |
| BedroomsTotal | 2 |
| Amenities | Party Room |
| Appliances | Dishwasher, Dryer, Microwave, Refrigerator, Stove, Washer |
| BasementType | None |
| ConstructionStyleAttachment | Attached |
| CoolingType | Central Air Conditioning |
| ExteriorFinish | Stone, Vinyl Siding |
| FireProtection | Alarm System, Security System |
| FoundationType | Poured Concrete |
| HeatingFuel | Natural Gas |
| HeatingType | Forced Air |
| StoriesTotal | 1 |
| SizeInterior | 749 Sqft |
| Type | Apartment |
| UtilityWater | Municipal Water |
Parking
| Underground | |
| Covered |
Land
| Acreage | No |
| LandAmenities | Hospital, Place Of Worship, Public Transit |
| Sewer | Municipal Sewage System |
| SizeTotalText | Unknown |
| ZoningDescription | C1rm1 |
Rooms
| Level | Type | Length | Width | Dimensions |
|---|---|---|---|---|
| Main Level | 4pc Bathroom | Measurements not available | ||
| Main Level | Bedroom | 18'7'' x 7'3'' | ||
| Main Level | Living Room/dining Room | 17'2'' x 10'8'' | ||
| Main Level | Kitchen | 10'8'' x 8'6'' | ||
| Main Level | Den | 7'5'' x 7'5'' |
https://www.realtor.ca/real-estate/27801267/8-harris-street-unit-405-cambridge
Interested?
Contact us for more information




























