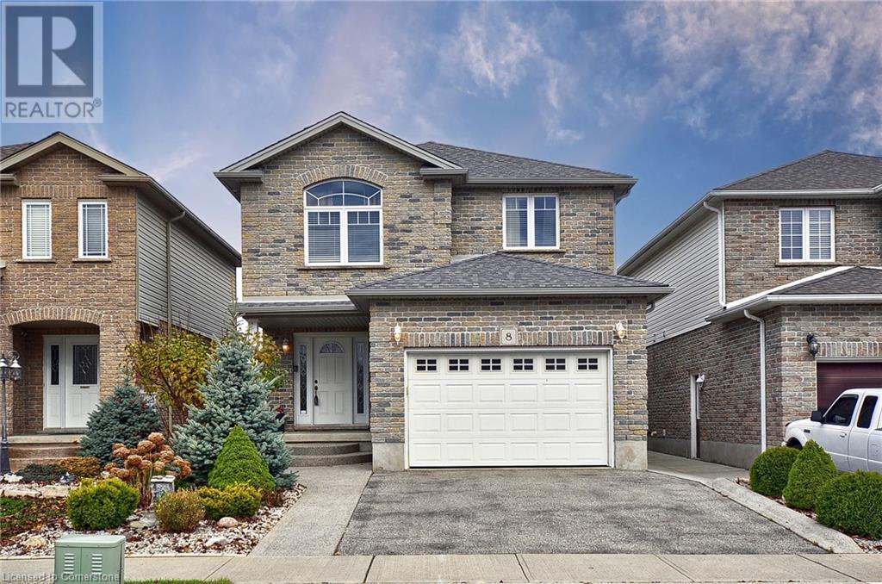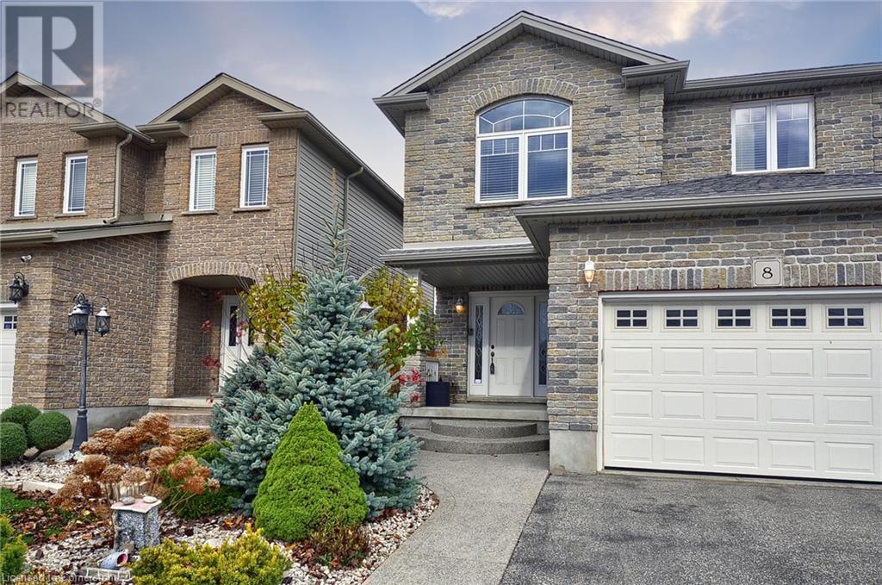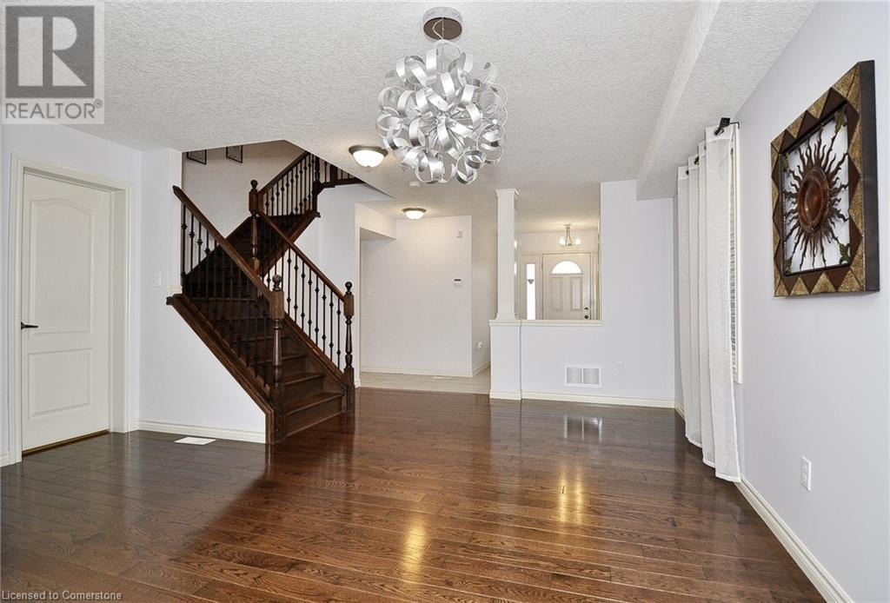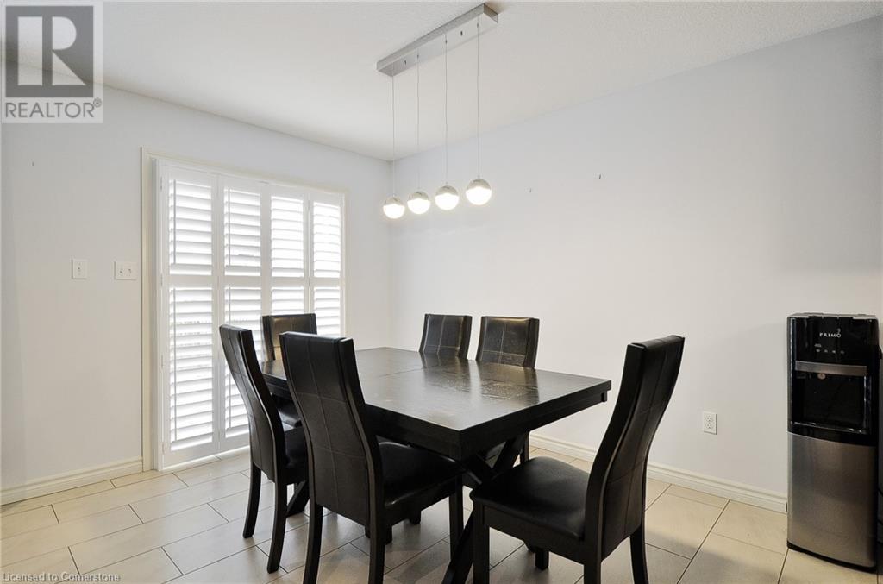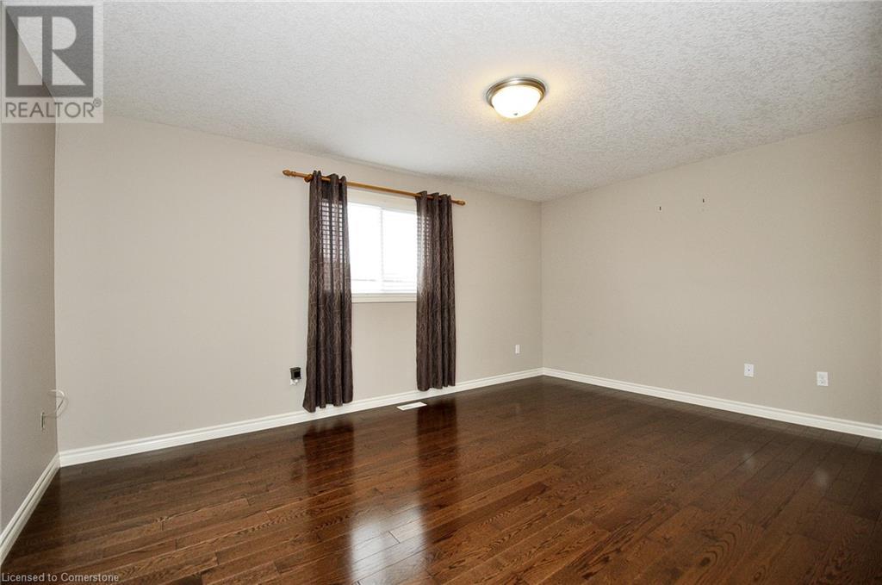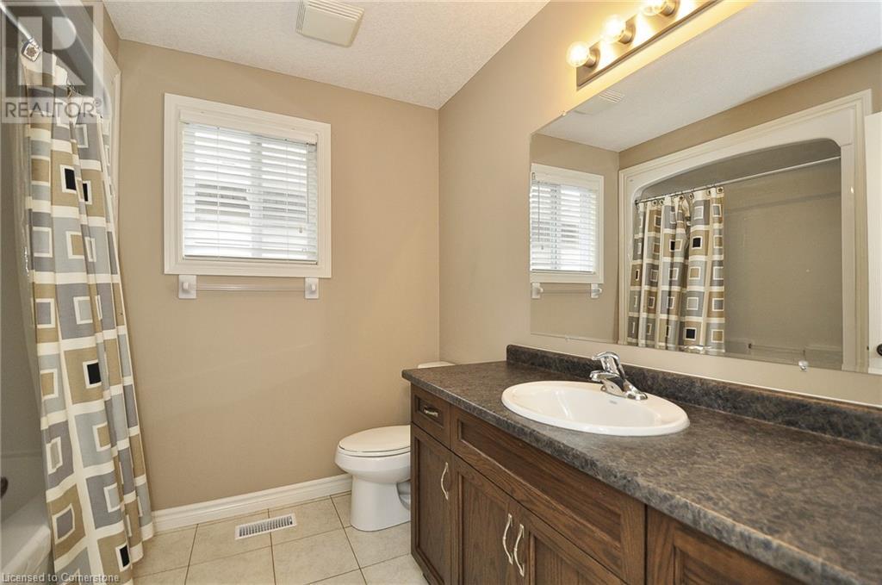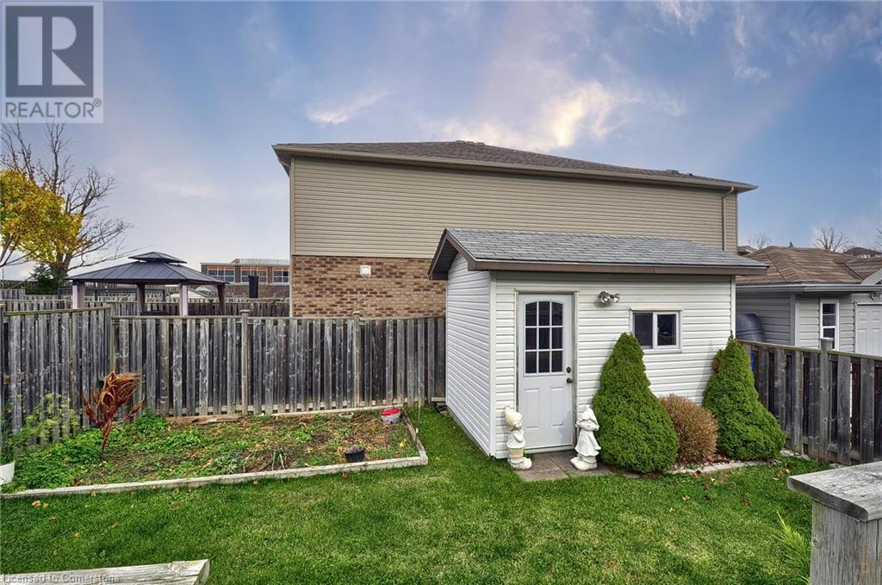3 Bedroom 4 Bathroom 1815 sqft
2 Level Fireplace Central Air Conditioning Forced Air
$949,999
Welcome to 8 Lockwood Street, a stunning two-story detached home nestled in the desirable East Galt neighborhood, close to the Grand River, schools, parks, and nearby cities. Upon arrival, you'll be greeted by beautifully maintained landscaping and a spacious double-wide driveway and 1.5 garage. Inside, this home invites you into a bright foyer with ceramic tile that flows into the dining area, featuring elegant hardwood flooring. The main floor living room is warm and inviting with a gas fireplace and connects seamlessly to a kitchen, complete with a floor-to-ceiling pantry, ample cabinetry, tile backsplash, and a spacious dining area with glass sliding doors leading to the backyard. A convenient 2-piece bathroom and a laundry room complete this level. A striking wooden and wrought-iron staircase leads to the second floor, where you'll find a generous 4-piece bathroom, a luxurious primary bedroom with a walk-in closet, and a 4-piece ensuite featuring a large soaker tub and separate stand-up shower. Two additional well-sized bedrooms offer comfort and style. The finished lower level provides additional living space with a large recreation room, a 2-piece bathroom, a cold cellar, and plenty of storage. Outside, the fully fenced backyard offers privacy, while a shed with hydro adds extra outdoor functionality. This home is truly a perfect family retreat. Book your showing today! (id:48850)
Property Details
| MLS® Number | 40677418 |
| Property Type | Single Family |
| AmenitiesNearBy | Golf Nearby, Park, Place Of Worship, Playground, Public Transit, Schools, Shopping |
| EquipmentType | Water Heater |
| Features | Paved Driveway |
| ParkingSpaceTotal | 3 |
| RentalEquipmentType | Water Heater |
| Structure | Shed |
Building
| BathroomTotal | 4 |
| BedroomsAboveGround | 3 |
| BedroomsTotal | 3 |
| Appliances | Central Vacuum, Freezer, Water Softener |
| ArchitecturalStyle | 2 Level |
| BasementDevelopment | Finished |
| BasementType | Full (finished) |
| ConstructedDate | 2010 |
| ConstructionStyleAttachment | Detached |
| CoolingType | Central Air Conditioning |
| ExteriorFinish | Brick, Vinyl Siding |
| FireProtection | Smoke Detectors |
| FireplacePresent | Yes |
| FireplaceTotal | 1 |
| FoundationType | Poured Concrete |
| HalfBathTotal | 2 |
| HeatingFuel | Natural Gas |
| HeatingType | Forced Air |
| StoriesTotal | 2 |
| SizeInterior | 1815 Sqft |
| Type | House |
| UtilityWater | Municipal Water |
Parking
Land
| Acreage | No |
| FenceType | Fence |
| LandAmenities | Golf Nearby, Park, Place Of Worship, Playground, Public Transit, Schools, Shopping |
| Sewer | Municipal Sewage System |
| SizeDepth | 115 Ft |
| SizeFrontage | 33 Ft |
| SizeTotalText | Under 1/2 Acre |
| ZoningDescription | R4 |
Rooms
| Level | Type | Length | Width | Dimensions |
|---|
| Second Level | Bedroom | | | 11'3'' x 10'8'' |
| Second Level | Bedroom | | | 12'7'' x 11'10'' |
| Second Level | 4pc Bathroom | | | 7'9'' x 8'3'' |
| Second Level | Full Bathroom | | | 13'0'' x 7'9'' |
| Second Level | Primary Bedroom | | | 16'1'' x 12'0'' |
| Basement | Recreation Room | | | 22'2'' x 22'10'' |
| Basement | Cold Room | | | 5'11'' x 8'3'' |
| Basement | Storage | | | 13'3'' x 15'8'' |
| Basement | 2pc Bathroom | | | Measurements not available |
| Main Level | Dining Room | | | 19'4'' x 10'5'' |
| Main Level | Living Room | | | 13'11'' x 11'10'' |
| Main Level | Eat In Kitchen | | | 18'4'' x 9'3'' |
| Main Level | Laundry Room | | | 8'4'' x 5'4'' |
| Main Level | 2pc Bathroom | | | Measurements not available |
| Main Level | Foyer | | | 10'0'' x 8'4'' |
https://www.realtor.ca/real-estate/27655499/8-lockwood-street-cambridge

