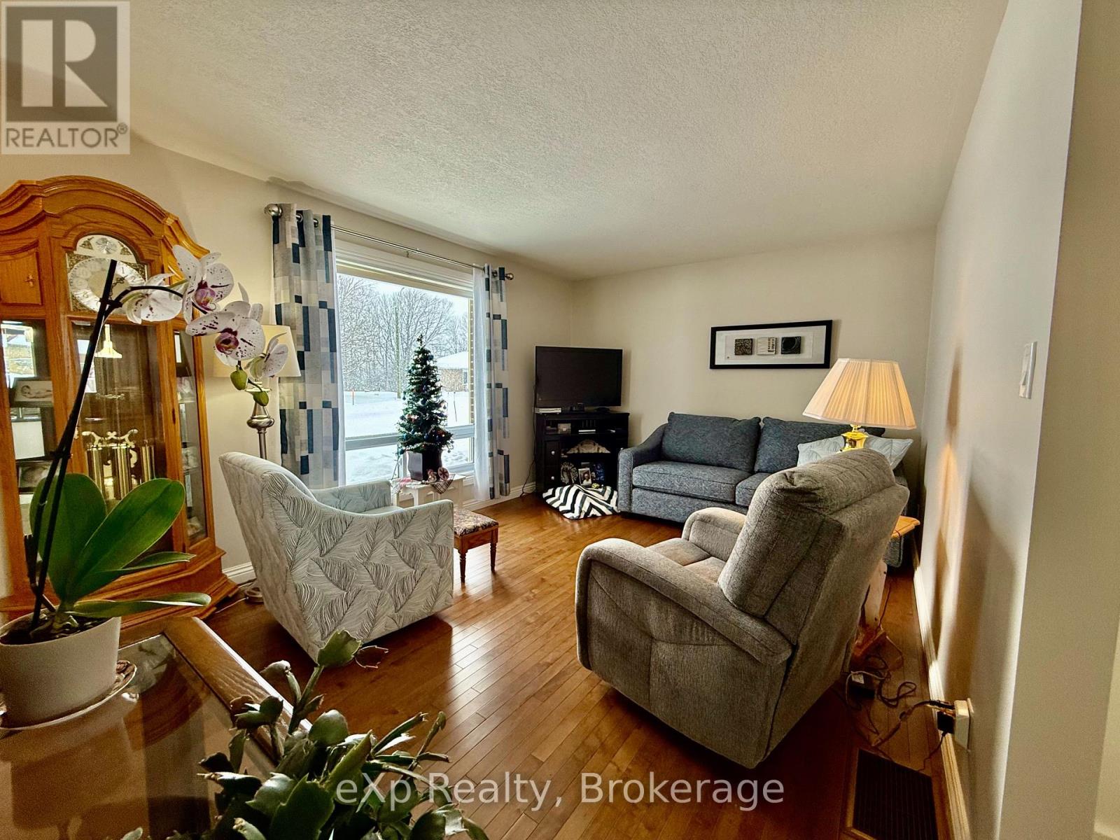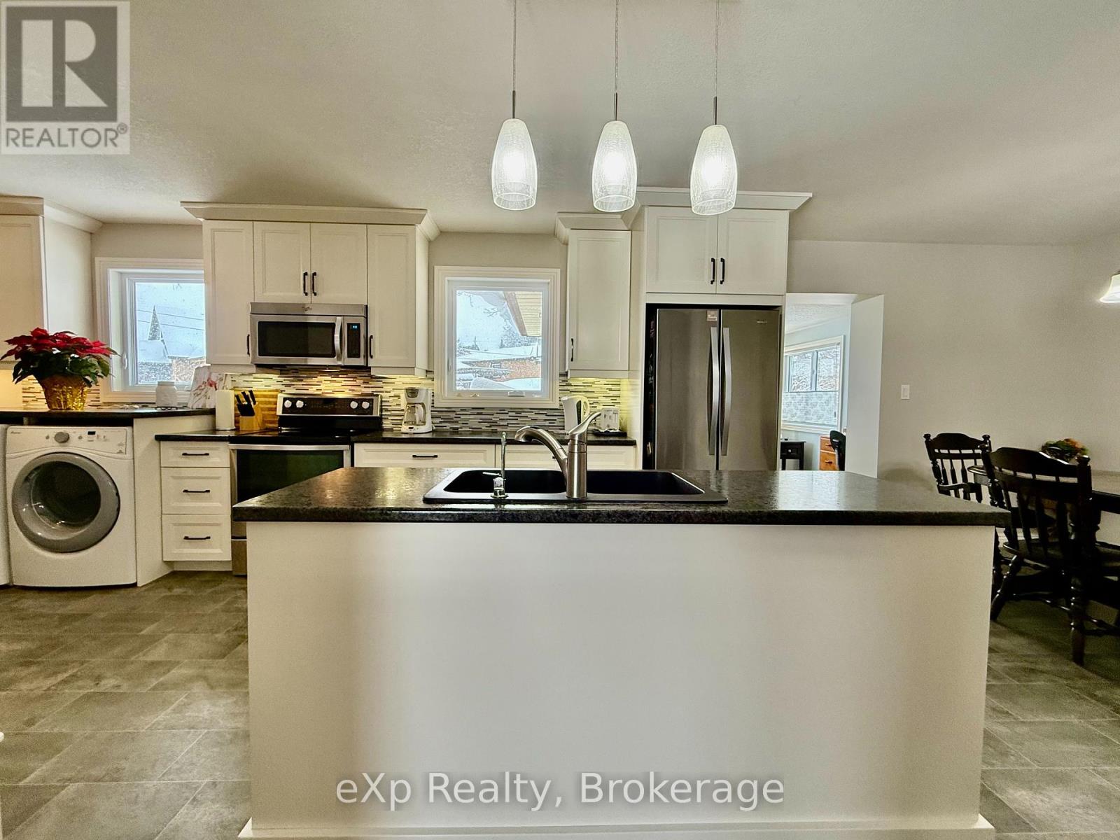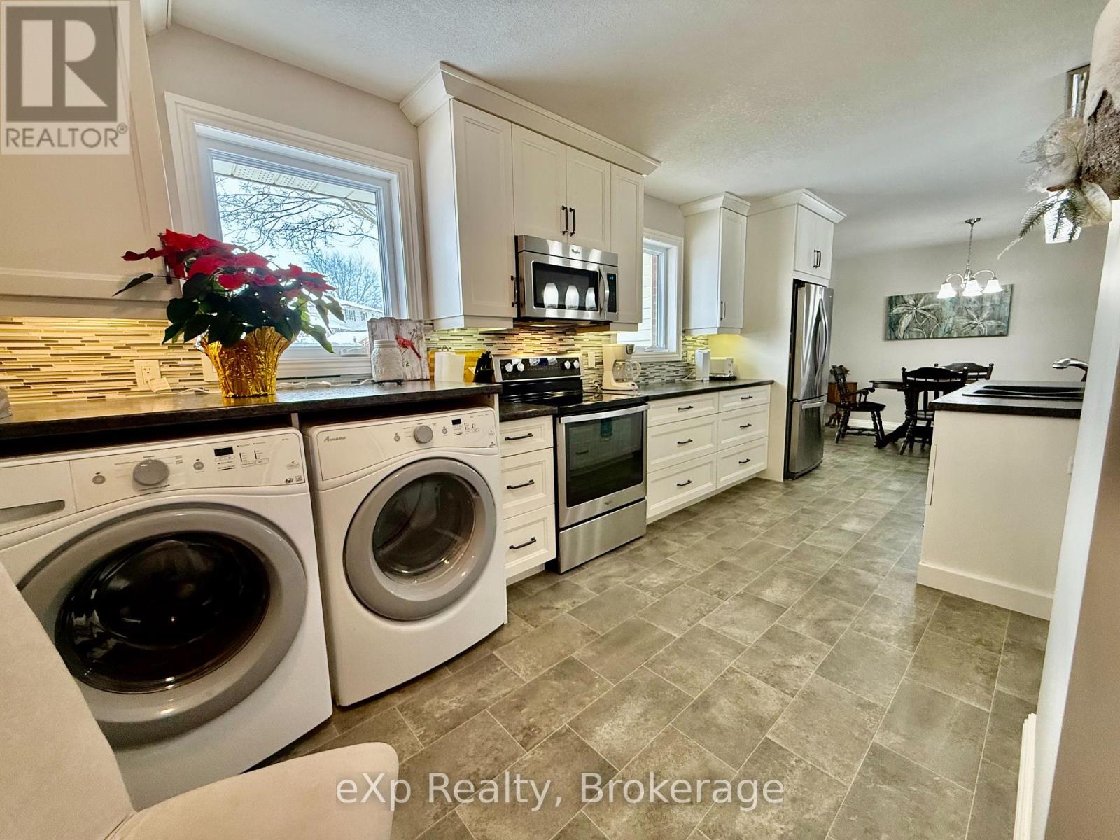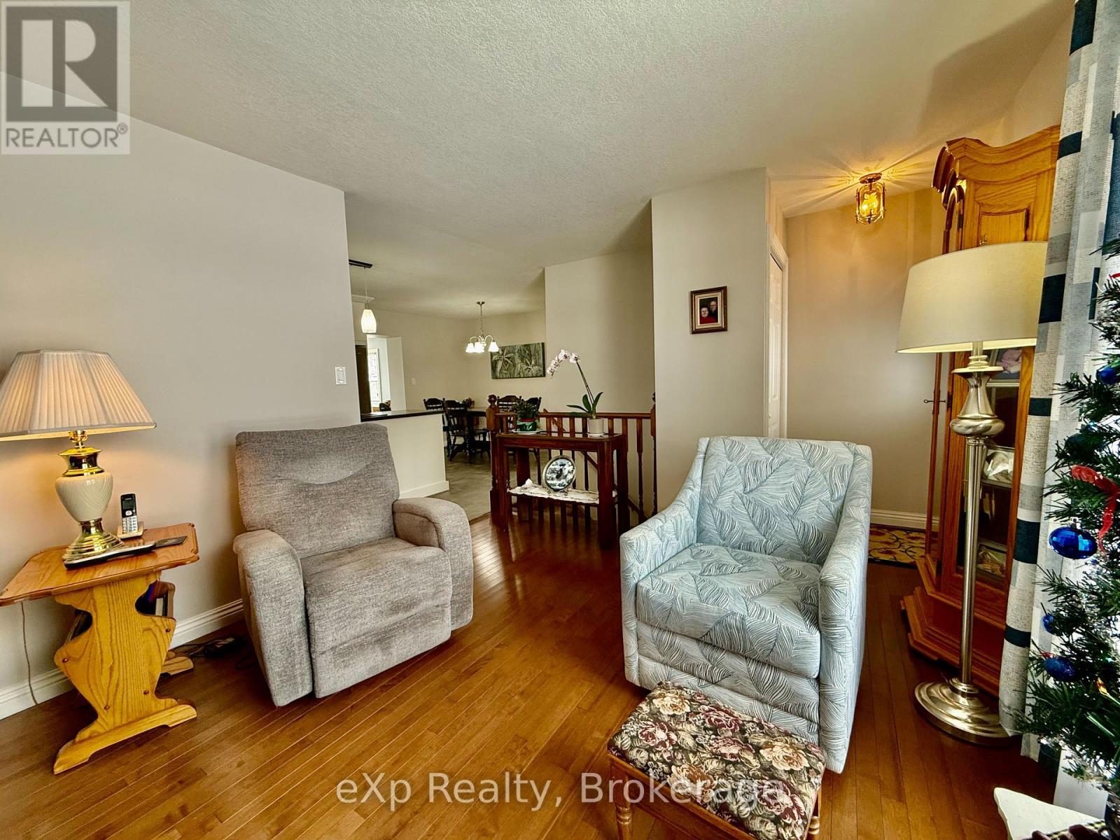8 Otter Crescent, South Bruce, Ontario N0G 2J0 (27737958)
8 Otter Crescent South Bruce, Ontario N0G 2J0
3 Bedroom 2 Bathroom 1099.9909 - 1499.9875 sqft
Bungalow Forced Air
$529,900
Welcome to 8 Otter Crescent. This charming brick bungalow sits in a mature subdivision with a fully fenced rear yard and large driveway. With three bedrooms on the main level, eat-in kitchen, full living room and a four season sunroom / den overlooking the rear yard, this home is very inviting. The lower level has a finished rec. room and two piece bathroom, large utility room and storage room. Topped off with stairs leading to the rear yard, this home is worth a double take! (id:48850)
Property Details
| MLS® Number | X11892905 |
| Property Type | Single Family |
| Community Name | South Bruce |
| AmenitiesNearBy | Place Of Worship, Schools |
| CommunityFeatures | Community Centre |
| Features | Irregular Lot Size |
| ParkingSpaceTotal | 5 |
Building
| BathroomTotal | 2 |
| BedroomsAboveGround | 3 |
| BedroomsTotal | 3 |
| Appliances | Dryer, Microwave, Refrigerator, Stove, Washer |
| ArchitecturalStyle | Bungalow |
| BasementDevelopment | Finished |
| BasementFeatures | Walk Out |
| BasementType | N/a (finished) |
| ConstructionStyleAttachment | Detached |
| ExteriorFinish | Brick |
| FoundationType | Concrete |
| HalfBathTotal | 1 |
| HeatingFuel | Natural Gas |
| HeatingType | Forced Air |
| StoriesTotal | 1 |
| SizeInterior | 1099.9909 - 1499.9875 Sqft |
| Type | House |
| UtilityWater | Municipal Water |
Parking
| Attached Garage |
Land
| Acreage | No |
| LandAmenities | Place Of Worship, Schools |
| Sewer | Sanitary Sewer |
| SizeDepth | 129 Ft ,7 In |
| SizeFrontage | 138 Ft ,1 In |
| SizeIrregular | 138.1 X 129.6 Ft |
| SizeTotalText | 138.1 X 129.6 Ft|under 1/2 Acre |
| ZoningDescription | R1 |
Rooms
| Level | Type | Length | Width | Dimensions |
|---|---|---|---|---|
| Lower Level | Recreational, Games Room | 6.71 m | 4.5 m | 6.71 m x 4.5 m |
| Lower Level | Utility Room | 4.88 m | 3.35 m | 4.88 m x 3.35 m |
| Main Level | Den | 3.35 m | 3.35 m | 3.35 m x 3.35 m |
| Main Level | Dining Room | 3.35 m | 4.44 m | 3.35 m x 4.44 m |
| Main Level | Living Room | 3.05 m | 4.27 m | 3.05 m x 4.27 m |
| Main Level | Bedroom | 3.35 m | 3.35 m | 3.35 m x 3.35 m |
| Main Level | Bedroom 2 | 3.35 m | 3.35 m | 3.35 m x 3.35 m |
| Main Level | Bedroom 3 | 3.35 m | 2.74 m | 3.35 m x 2.74 m |
| Main Level | Kitchen | 3.35 m | 5.18 m | 3.35 m x 5.18 m |
Utilities
| Cable | Available |
| Sewer | Installed |
https://www.realtor.ca/real-estate/27737958/8-otter-crescent-south-bruce-south-bruce
Interested?
Contact us for more information




















