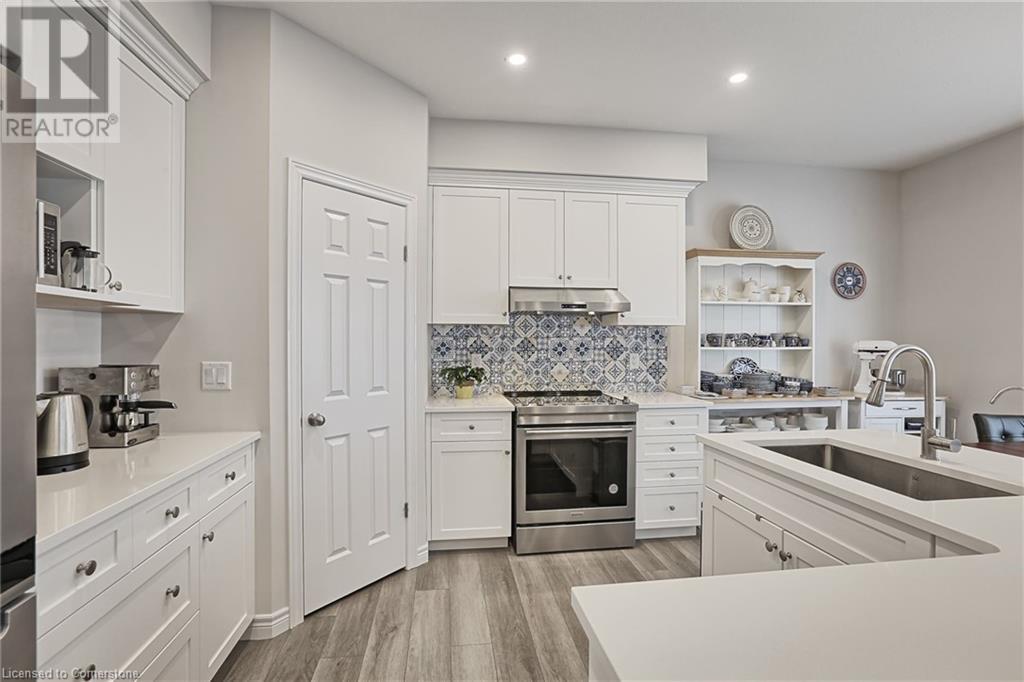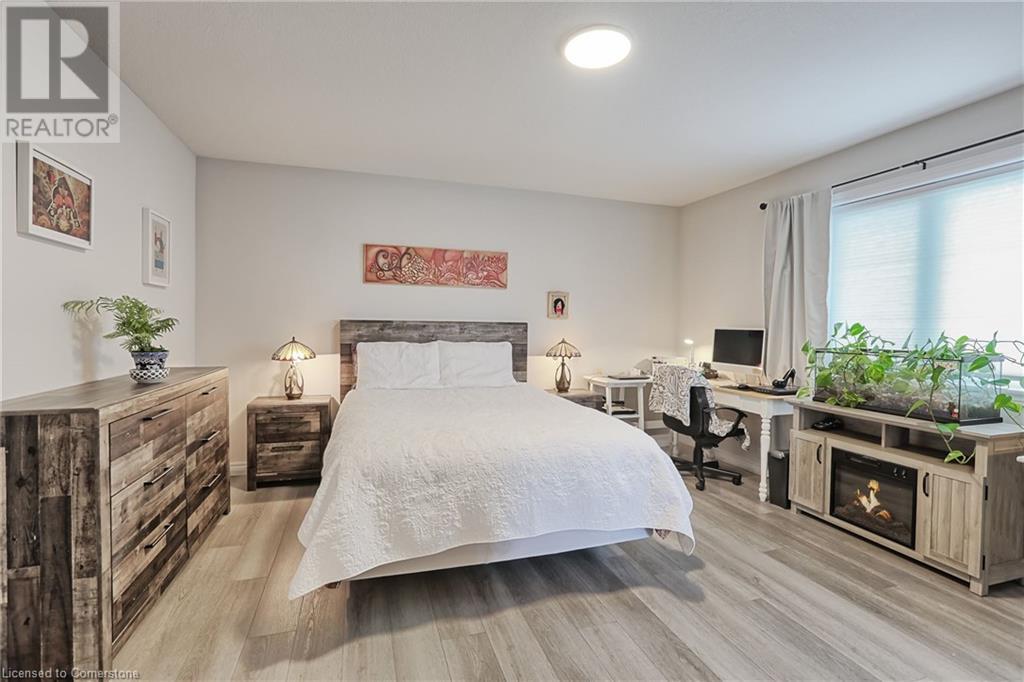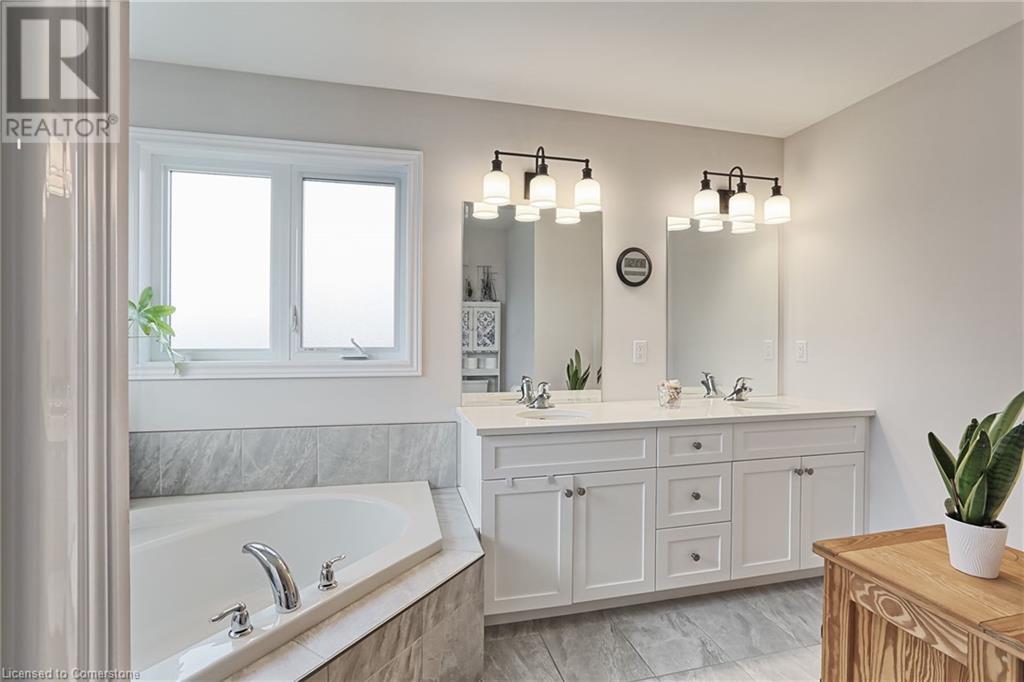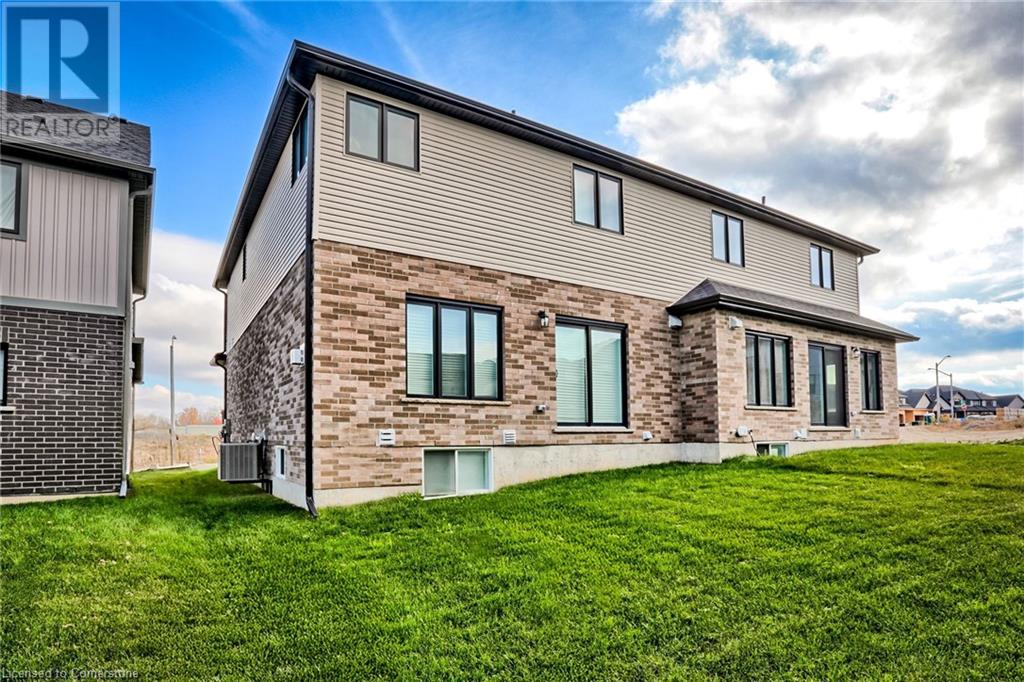80 Mill Race Crescent, St. Jacobs, Ontario N2J 4G8 (27608731)
80 Mill Race Crescent St. Jacobs, Ontario N2J 4G8
$1,100,000
80 Mill Race Crescent Is A Gorgeous Family Home Featuring Four-Plus-One Bedrooms Along With An Open-Concept Living Area And A Fully Finished Lower Level. The Exterior Of The Nearly-New Build Property Is Handsomely Finished And Includes A Private Garage And A Lovely Covered Front Porch.The Interior Of The Residence Boasts A Contemporary Finish With Gleaming Hardwood Floors And Pot Lighting Throughout. Airy And Bright, It Exudes A Welcoming Ambiance That Is Sure To Please. Located In A Coveted, St. Jacobs Neighbourhood, This Turn-Key Offering Is Ideal For Families Looking For Both Luxury And Comfort. The Combined Living Room And Dining Room Share A Chic Elegance. A Corner Fireplace Warms The Principal Living Area Up While The Modern Kitchen Boasts Quartz Counters, Brand-Name Appliances And A Centre Island With Breakfast Bar. The Primary Bedroom Is A Luxe Suite With A Large Walk-In Closet And A Deluxe Ensuite Fitted With A Corner Tub, A Double Sink Vanity And A Separate Shower Stall. The Upper-Level Office Can Easily Be Used As A Fourth Bedroom If Needed. The Lower Level Includes A Recreation Room, A Guest Bedroom, A Three-Piece Bath And A Kitchenette With Dining Area - Making It Perfect As A Nanny Or In-Law Suite. The Backyard Has Been Carpeted With A Thick Lawn And Is Waiting To Be Turned Into Your Personal Paradise. (id:48850)
Property Details
| MLS® Number | 40672009 |
| Property Type | Single Family |
| AmenitiesNearBy | Park, Playground |
| ParkingSpaceTotal | 3 |
Building
| BathroomTotal | 4 |
| BedroomsAboveGround | 4 |
| BedroomsTotal | 4 |
| Appliances | Dishwasher, Dryer, Refrigerator, Stove, Washer |
| ArchitecturalStyle | 2 Level |
| BasementDevelopment | Finished |
| BasementType | Full (finished) |
| ConstructionStyleAttachment | Semi-detached |
| CoolingType | Central Air Conditioning |
| ExteriorFinish | Brick Veneer, Vinyl Siding |
| FoundationType | Poured Concrete |
| HalfBathTotal | 1 |
| HeatingFuel | Natural Gas |
| HeatingType | Forced Air |
| StoriesTotal | 2 |
| SizeInterior | 1800 Sqft |
| Type | House |
| UtilityWater | Municipal Water |
Parking
| Attached Garage |
Land
| Acreage | No |
| LandAmenities | Park, Playground |
| Sewer | Municipal Sewage System |
| SizeDepth | 105 Ft |
| SizeFrontage | 30 Ft |
| SizeTotalText | Under 1/2 Acre |
| ZoningDescription | R5-a |
Rooms
| Level | Type | Length | Width | Dimensions |
|---|---|---|---|---|
| Second Level | Bedroom | 9'11'' x 10'4'' | ||
| Second Level | Bedroom | 13'5'' x 13'1'' | ||
| Second Level | Bedroom | 10'8'' x 11'0'' | ||
| Second Level | Primary Bedroom | 14'5'' x 14'4'' | ||
| Second Level | Full Bathroom | 9'6'' x 12'0'' | ||
| Second Level | 4pc Bathroom | Measurements not available | ||
| Basement | Utility Room | 9'6'' x 6'9'' | ||
| Basement | Recreation Room | 21'2'' x 23'8'' | ||
| Basement | 4pc Bathroom | Measurements not available | ||
| Main Level | Living Room | 12'2'' x 18'11'' | ||
| Main Level | Laundry Room | 6'11'' x 5'11'' | ||
| Main Level | Kitchen | 11'8'' x 11'0'' | ||
| Main Level | Dining Room | 11'7'' x 8'0'' | ||
| Main Level | 2pc Bathroom | Measurements not available |
https://www.realtor.ca/real-estate/27608731/80-mill-race-crescent-st-jacobs
Interested?
Contact us for more information









































