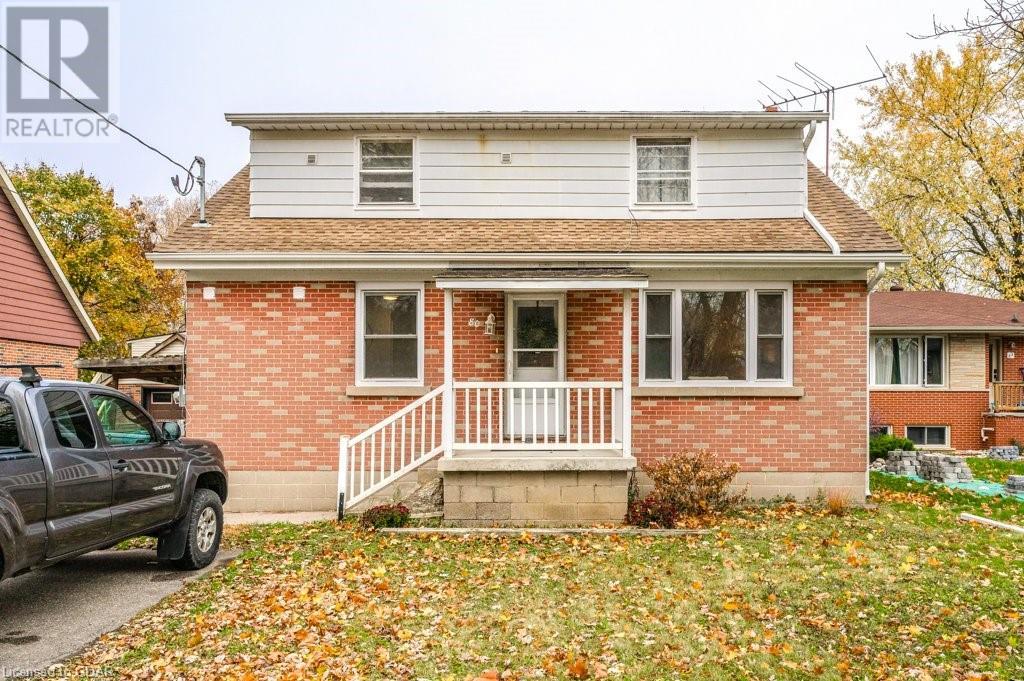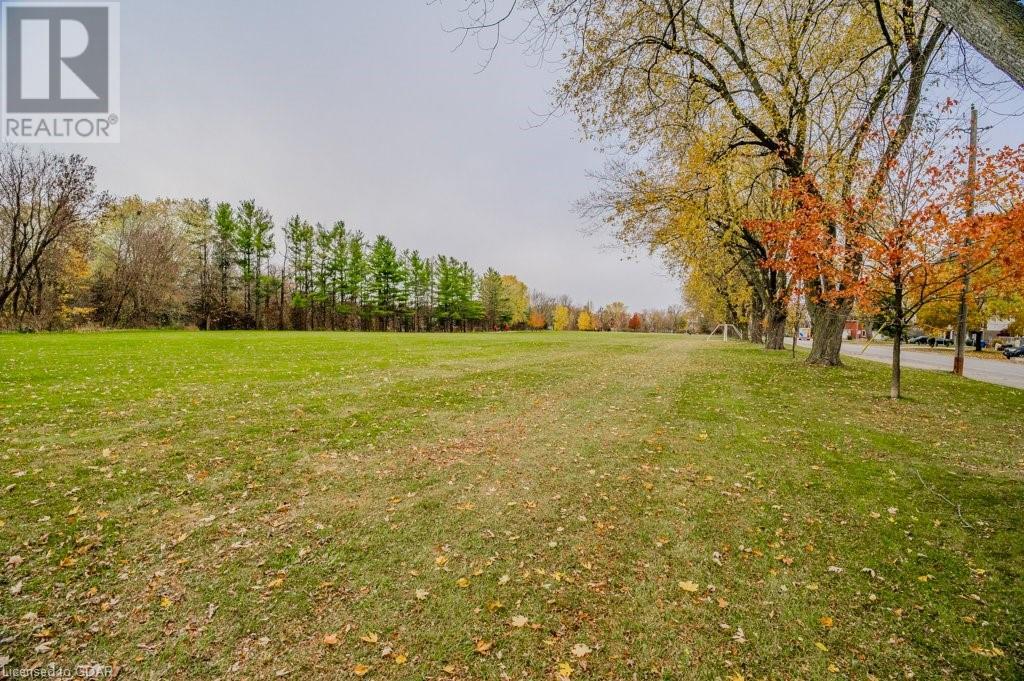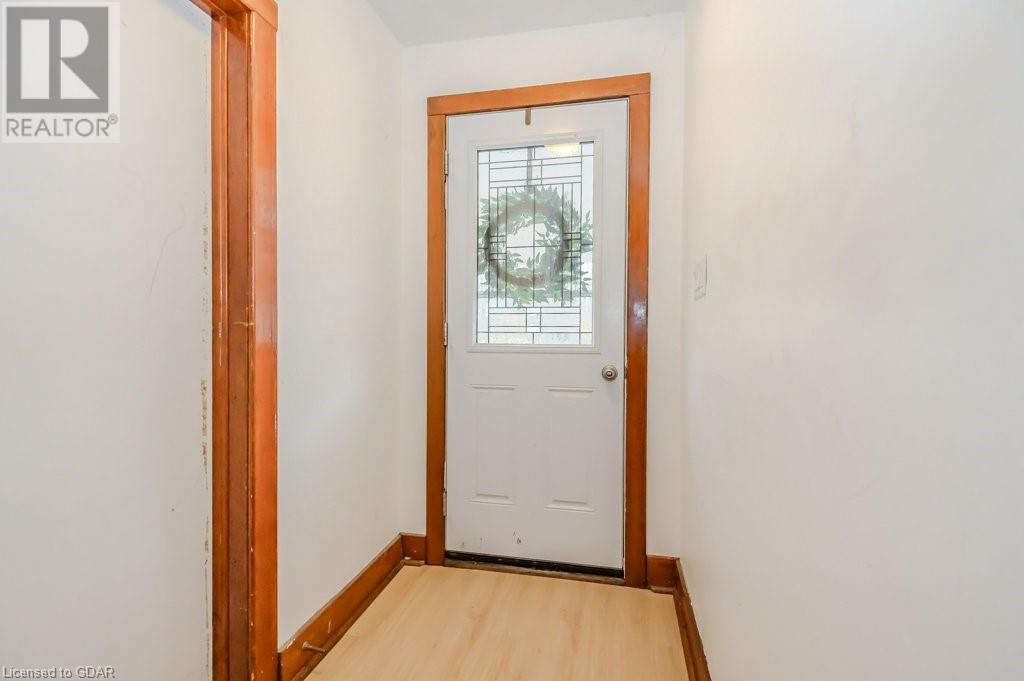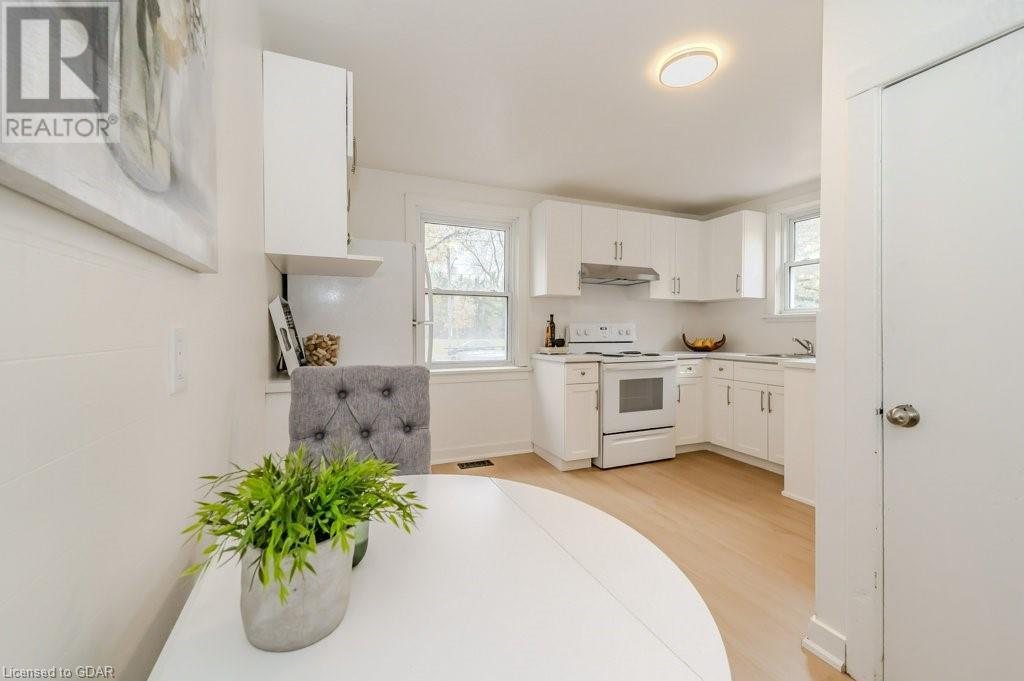80 York Road, Guelph, Ontario N1E 3E6 (27612420)
80 York Road Guelph, Ontario N1E 3E6
$874,900
Well, I'm excited! I mean, it is easy to be whenever you are lucky enough to get a listing that will attract buyers like 80 York Road! 80 York is a legal 2-unit home, perfectly positioned within a short walk of downtown, and a short walk to the University. On a beautiful 200 ft deep lot that just happens to be right across from York Road Park and the covered bridge! 2 bedroom apartment upstairs, with a 3-bedroom apartment on the main floor that has a large completely unspoiled basement! Yes, the options are endless. Whether you are trying to get into the housing market and the condo or townhome life is just not for you, the cost to carry this property will be the same as something in the 500's. Yes, have the upstairs tenant help with your mortgage. For parents of University students! Why go so far south when walking or a short bus is possible like this? And right downtown for all the convenience that offers. Work from home? This could not get better, with a lot this large, unfinished basement and upstairs income this could be that unicorn of a property you have been dreaming of. The main floor was recently complimented with a new kitchen and flooring, and the units are separately metered! The upstairs tenant is month to month at $1705 inclusive. Call today! Let's explore this amazing property together! (id:48850)
Property Details
| MLS® Number | 40671223 |
| Property Type | Single Family |
| AmenitiesNearBy | Playground, Public Transit, Schools, Shopping |
| EquipmentType | Water Heater |
| Features | Paved Driveway |
| ParkingSpaceTotal | 5 |
| RentalEquipmentType | Water Heater |
Building
| BathroomTotal | 2 |
| BedroomsAboveGround | 5 |
| BedroomsTotal | 5 |
| Appliances | Dryer, Refrigerator, Stove, Washer |
| BasementDevelopment | Unfinished |
| BasementType | Partial (unfinished) |
| ConstructedDate | 1953 |
| ConstructionStyleAttachment | Detached |
| CoolingType | None |
| ExteriorFinish | Aluminum Siding, Brick |
| FoundationType | Block |
| HeatingFuel | Natural Gas |
| HeatingType | Forced Air |
| StoriesTotal | 2 |
| SizeInterior | 1490 Sqft |
| Type | House |
| UtilityWater | Municipal Water |
Parking
| Carport |
Land
| Acreage | No |
| LandAmenities | Playground, Public Transit, Schools, Shopping |
| Sewer | Municipal Sewage System |
| SizeDepth | 212 Ft |
| SizeFrontage | 50 Ft |
| SizeTotalText | Under 1/2 Acre |
| ZoningDescription | R.1b-10 |
Rooms
| Level | Type | Length | Width | Dimensions |
|---|---|---|---|---|
| Second Level | Living Room | 15'1'' x 10'1'' | ||
| Second Level | Kitchen | 13'5'' x 10'1'' | ||
| Second Level | Bedroom | 11'9'' x 10'9'' | ||
| Second Level | Bedroom | 9'8'' x 10'9'' | ||
| Second Level | 4pc Bathroom | Measurements not available | ||
| Basement | Workshop | 26'4'' x 13'4'' | ||
| Basement | Storage | 11'11'' x 16'4'' | ||
| Basement | Laundry Room | 13'7'' x 16'4'' | ||
| Main Level | Kitchen | 13'5'' x 10'1'' | ||
| Main Level | Living Room | 12'11'' x 13'3'' | ||
| Main Level | Primary Bedroom | 12'10'' x 8'10'' | ||
| Main Level | Bedroom | 8'11'' x 10'0'' | ||
| Main Level | Bedroom | 8'11'' x 8'10'' | ||
| Main Level | 4pc Bathroom | Measurements not available |
https://www.realtor.ca/real-estate/27612420/80-york-road-guelph
Interested?
Contact us for more information




















































