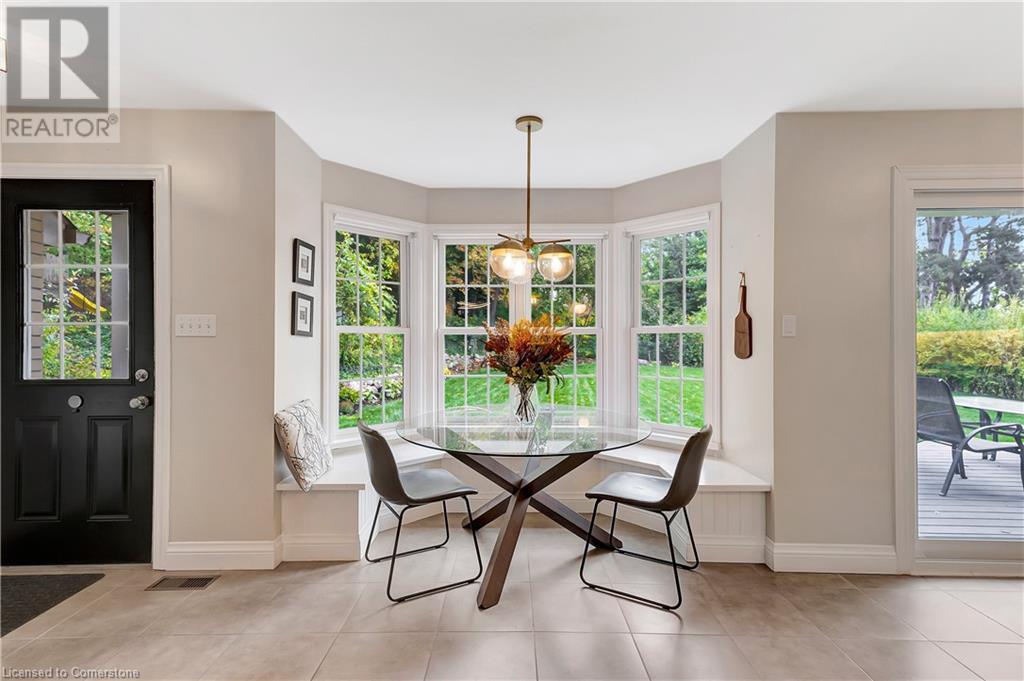4 Bedroom 4 Bathroom 3862.81 sqft
Central Air Conditioning Forced Air Landscaped
$1,600,000
Welcome to 806 Westmount Rd W, a beautiful 4-bedroom, 3.5-bath home nestled in the desirable Westmount area of Kitchener-Waterloo. Ideally located just minutes from Uptown Waterloo and downtown Kitchener, with easy access to Highway 8, this home offers unparalleled convenience for commuters and families alike. Step inside to a bright and airy main floor that welcomes you with a spacious living room to the left and a formal dining room perfect for hosting. The dining area seamlessly flows into a beautifully updated kitchen, featuring a large island with seating, stainless steel appliances, and ample storage. Recent updates include new kitchen windows and a slider (2023) that fill the space with natural light. A cozy breakfast nook overlooks the backyard, with sliding doors leading out to a large deck, ideal for entertaining. The main floor also includes a convenient 2-piece bath, updated in 2023 with a new vanity, toilet, and window, a home office with a new side office window (2023), and a family room just off the kitchen. The home boasts several improvements: the roof was replaced in 2020, front bedroom windows were updated in 2020, and the second floor main bathroom received a new toilet and countertop in 2023, with a shower upgrade and taps planned for 2024. The second-floor washing machine was installed in 2021, and a new basement 3-piece bath is scheduled for completion in 2024. Additionally, the rear yard has been completely re-sodded (2024), providing a beautiful outdoor space for relaxation and recreation. Don't miss your opportunity to view this stunning home. Book your showing today! (id:48850)
Property Details
| MLS® Number | 40688346 |
| Property Type | Single Family |
| AmenitiesNearBy | Hospital, Park, Place Of Worship, Playground, Public Transit, Schools, Shopping |
| CommunityFeatures | High Traffic Area, Community Centre |
| ParkingSpaceTotal | 6 |
Building
| BathroomTotal | 4 |
| BedroomsAboveGround | 4 |
| BedroomsTotal | 4 |
| Appliances | Dishwasher, Dryer, Refrigerator, Stove, Washer, Window Coverings |
| BasementDevelopment | Partially Finished |
| BasementType | Full (partially Finished) |
| ConstructedDate | 1955 |
| ConstructionStyleAttachment | Detached |
| CoolingType | Central Air Conditioning |
| ExteriorFinish | Brick |
| FoundationType | Poured Concrete |
| HalfBathTotal | 1 |
| HeatingFuel | Natural Gas |
| HeatingType | Forced Air |
| StoriesTotal | 2 |
| SizeInterior | 3862.81 Sqft |
| Type | House |
| UtilityWater | Municipal Water |
Parking
Land
| AccessType | Road Access |
| Acreage | No |
| FenceType | Fence |
| LandAmenities | Hospital, Park, Place Of Worship, Playground, Public Transit, Schools, Shopping |
| LandscapeFeatures | Landscaped |
| Sewer | Municipal Sewage System |
| SizeDepth | 151 Ft |
| SizeFrontage | 111 Ft |
| SizeTotalText | Under 1/2 Acre |
| ZoningDescription | R1 |
Rooms
| Level | Type | Length | Width | Dimensions |
|---|
| Second Level | Primary Bedroom | | | 10'5'' x 19'0'' |
| Second Level | Bedroom | | | 13'5'' x 14'5'' |
| Second Level | Bedroom | | | 10'6'' x 19'10'' |
| Second Level | Bedroom | | | 13'4'' x 14'3'' |
| Second Level | 5pc Bathroom | | | Measurements not available |
| Second Level | 4pc Bathroom | | | Measurements not available |
| Basement | Laundry Room | | | 12'4'' x 18'11'' |
| Basement | Storage | | | 8'11'' x 3'1'' |
| Basement | Recreation Room | | | 13'10'' x 25'11'' |
| Basement | 3pc Bathroom | | | Measurements not available |
| Main Level | Office | | | 16'12'' x 6'10'' |
| Main Level | Living Room | | | 16'0'' x 20'0'' |
| Main Level | Kitchen | | | 18'3'' x 14'9'' |
| Main Level | Family Room | | | 15'6'' x 17'9'' |
| Main Level | Dining Room | | | 12'2'' x 14'6'' |
| Main Level | Breakfast | | | 10'11'' x 9'1'' |
| Main Level | 2pc Bathroom | | | Measurements not available |
https://www.realtor.ca/real-estate/27778485/806-westmount-road-w-kitchener

















































