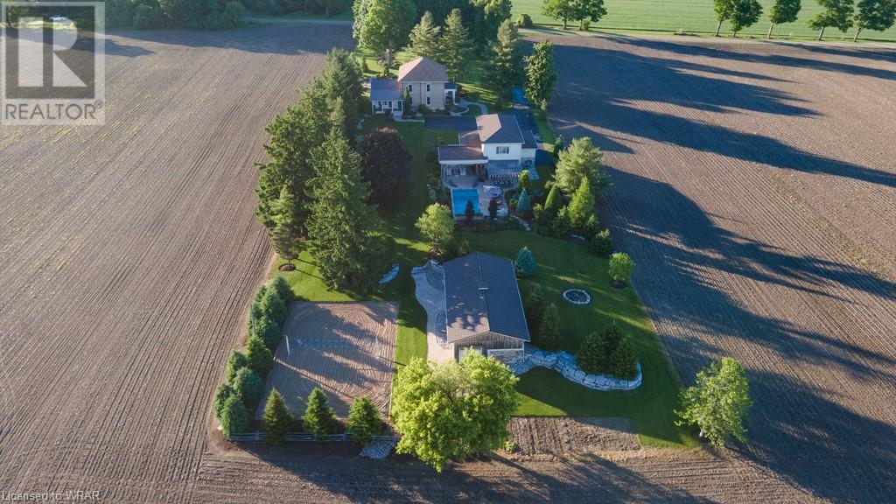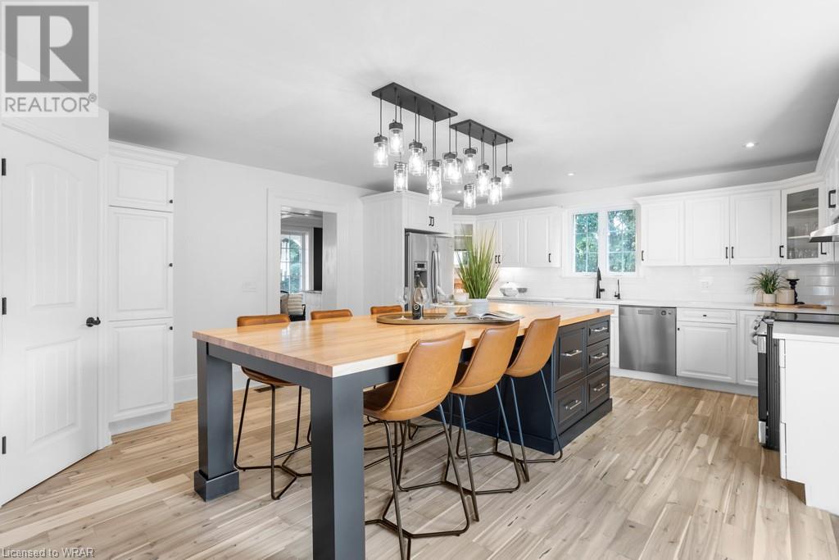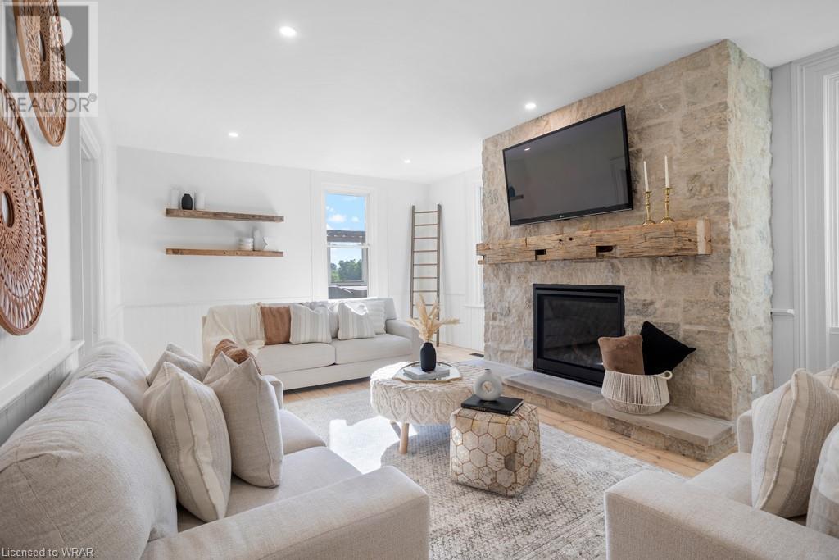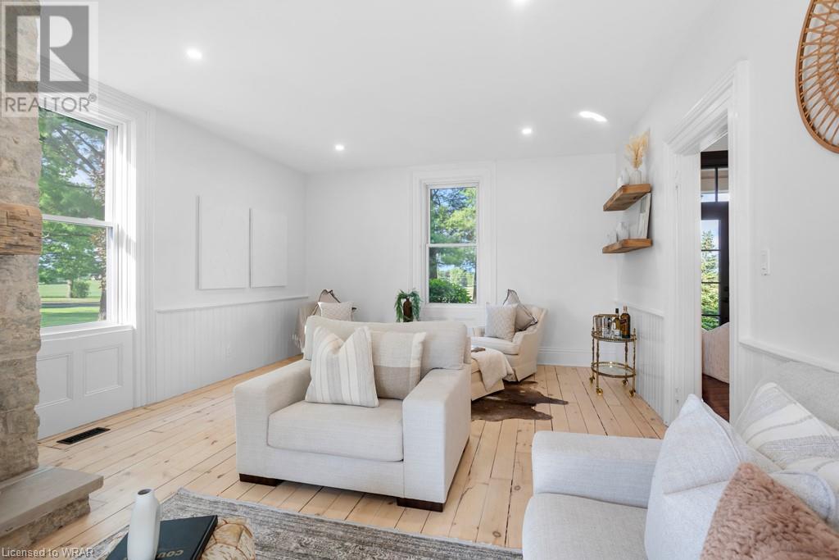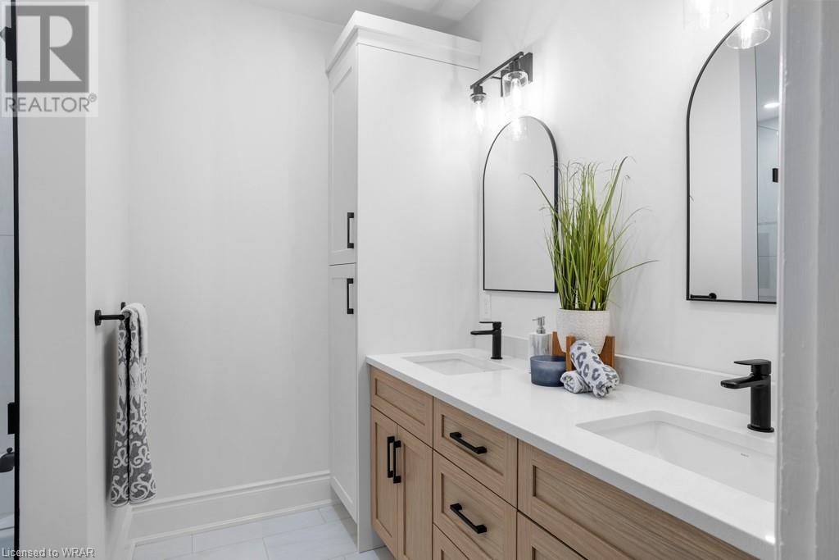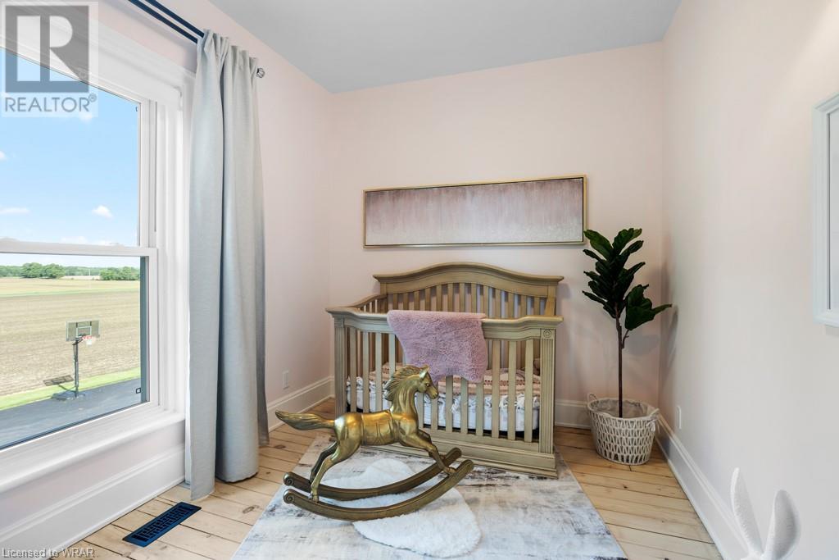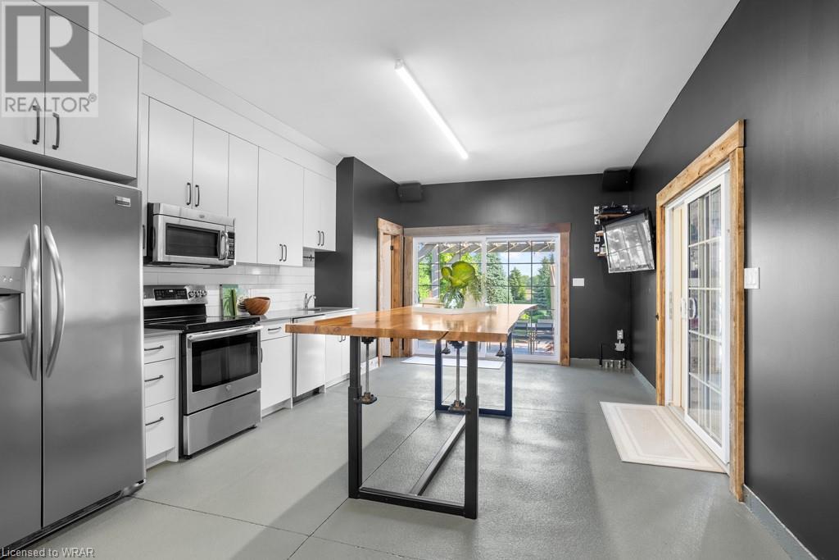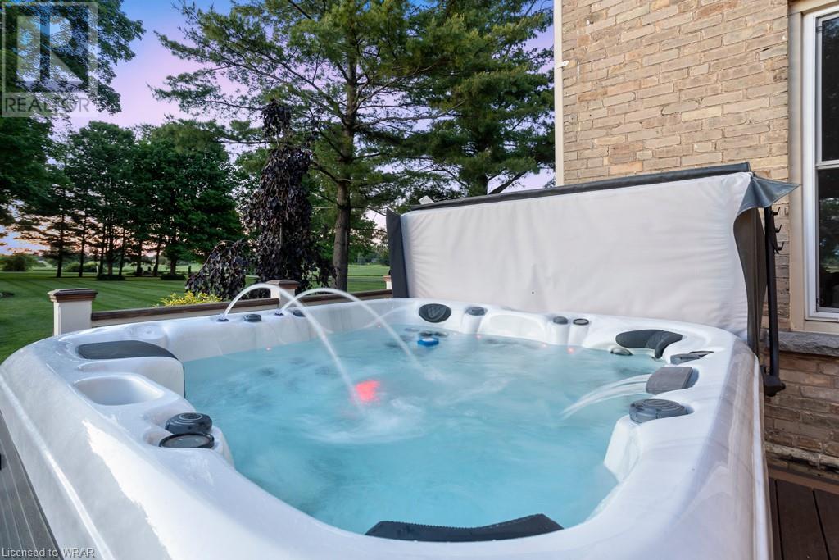4 Bedroom 5 Bathroom 4351 sqft
2 Level Inground Pool Central Air Conditioning In Floor Heating, Heat Pump Acreage Landscaped
$3,475,000
Welcome to Innerkip Oasis, a stunning 3000 sq ft century home situated on 2.26 acres on a tranquil dead-end road just outside the charming village of Innerkip. This beautifully remodeled residence offers a perfect blend of historic charm and modern luxury, featuring refinished original floors, updated bathrooms and kitchen, a stone fireplace, and a synthetic hockey rink. The meticulously landscaped property is ideal for families, with lush gardens creating a park-like setting. The paved driveway provides ample space for pickleball or basketball. The 3200 sq ft four-car garage, equipped with a full kitchen and 3-piece bathroom, is perfect for a second family or in-law suite and serves as an amazing man cave with potential for a golf simulator. It includes a covered sitting area with an outdoor kitchen and kegorator. Outdoor amenities include a beautiful saltwater pool, a two-storey playhouse in a secret garden, and a beach volleyball court. An additional detached building houses a professional-grade fitness room and workshop, fully winterized, finished, and heated. The main house features a spa-like ensuite, ensuring luxurious comfort. Designed for lavish living and endless fun, Innerkip Oasis is an entertainer's paradise that will impress from the moment you arrive. (id:48850)
Property Details
| MLS® Number | 40596822 |
| Property Type | Single Family |
| AmenitiesNearBy | Golf Nearby, Place Of Worship, Schools |
| EquipmentType | None |
| Features | Paved Driveway, Country Residential, Automatic Garage Door Opener |
| ParkingSpaceTotal | 14 |
| PoolType | Inground Pool |
| RentalEquipmentType | None |
| Structure | Porch, Barn |
Building
| BathroomTotal | 5 |
| BedroomsAboveGround | 4 |
| BedroomsTotal | 4 |
| Appliances | Dishwasher, Dryer, Freezer, Microwave, Refrigerator, Satellite Dish, Sauna, Stove, Washer, Garage Door Opener, Hot Tub |
| ArchitecturalStyle | 2 Level |
| BasementDevelopment | Partially Finished |
| BasementType | Full (partially Finished) |
| ConstructedDate | 1890 |
| ConstructionMaterial | Wood Frame |
| ConstructionStyleAttachment | Detached |
| CoolingType | Central Air Conditioning |
| ExteriorFinish | Brick, Stone, Wood, Hardboard |
| FireProtection | Smoke Detectors |
| Fixture | Ceiling Fans |
| FoundationType | Stone |
| HalfBathTotal | 1 |
| HeatingFuel | Propane |
| HeatingType | In Floor Heating, Heat Pump |
| StoriesTotal | 2 |
| SizeInterior | 4351 Sqft |
| Type | House |
| UtilityWater | Well |
Parking
Land
| AccessType | Highway Access |
| Acreage | Yes |
| LandAmenities | Golf Nearby, Place Of Worship, Schools |
| LandscapeFeatures | Landscaped |
| Sewer | Septic System |
| SizeDepth | 600 Ft |
| SizeFrontage | 165 Ft |
| SizeIrregular | 2.273 |
| SizeTotal | 2.273 Ac|2 - 4.99 Acres |
| SizeTotalText | 2.273 Ac|2 - 4.99 Acres |
| ZoningDescription | Re |
Rooms
| Level | Type | Length | Width | Dimensions |
|---|
| Second Level | 3pc Bathroom | | | 8'0'' x 6'8'' |
| Second Level | Storage | | | 15'1'' x 18'3'' |
| Second Level | Bedroom | | | 12'11'' x 8'9'' |
| Second Level | Bedroom | | | 12'10'' x 9'0'' |
| Second Level | Bedroom | | | 12'11'' x 11'5'' |
| Second Level | 5pc Bathroom | | | 7'4'' x 10'8'' |
| Second Level | 5pc Bathroom | | | 7'4'' x 16'1'' |
| Second Level | Primary Bedroom | | | 14'11'' x 13'6'' |
| Basement | Other | | | 21'7'' x 28'5'' |
| Basement | Other | | | 12'5'' x 27'6'' |
| Main Level | 2pc Bathroom | | | 5'4'' x 5'9'' |
| Main Level | Dining Room | | | 13'0'' x 20'10'' |
| Main Level | Office | | | 13'0'' x 8'9'' |
| Main Level | Foyer | | | 9'2'' x 9'1'' |
| Main Level | Living Room | | | 15'1'' x 30'0'' |
| Main Level | 3pc Bathroom | | | 5'3'' x 8'10'' |
| Main Level | Laundry Room | | | 9'7'' x 14'10'' |
| Main Level | Kitchen | | | 16'5'' x 21'3'' |
https://www.realtor.ca/real-estate/26976937/825946-township-road-8-innerkip

