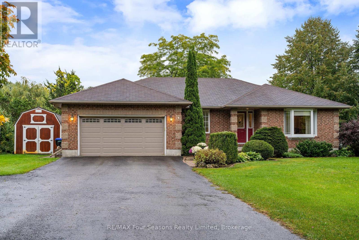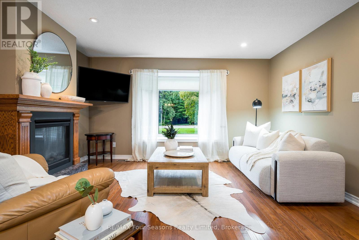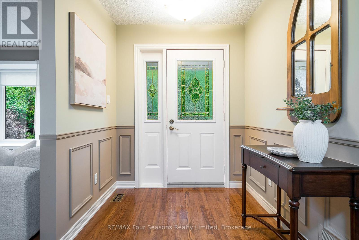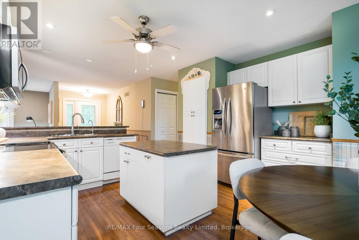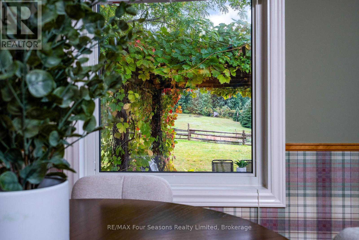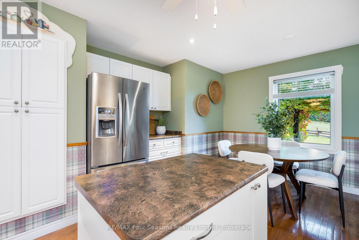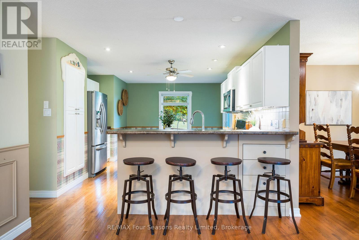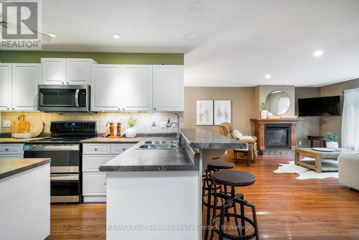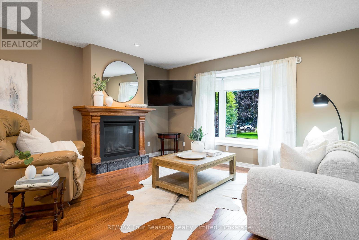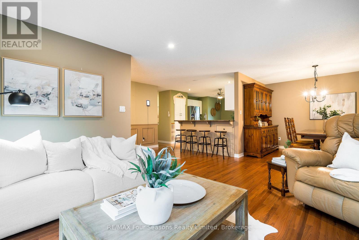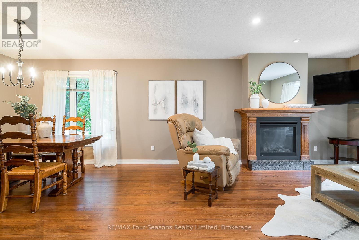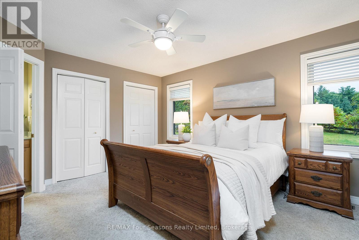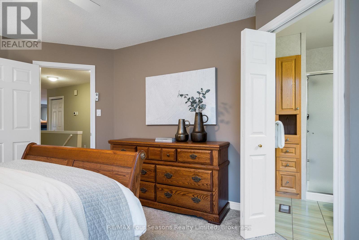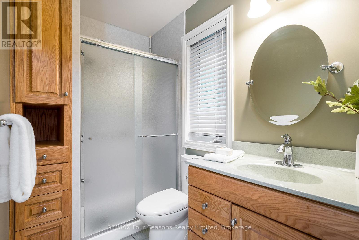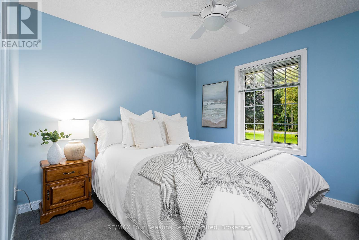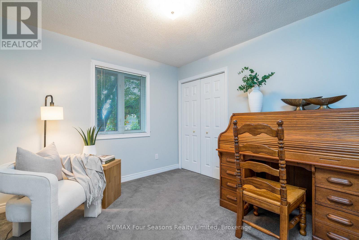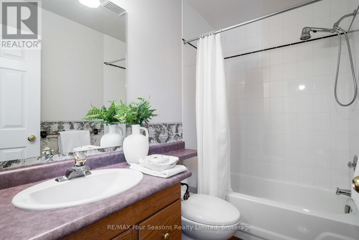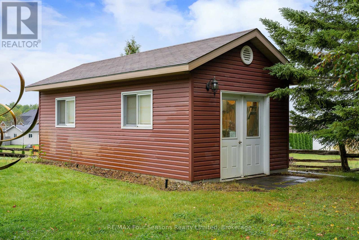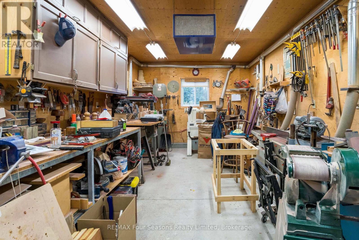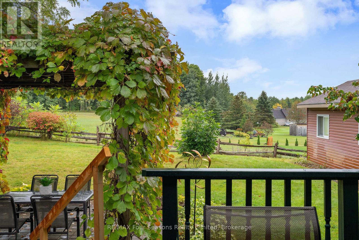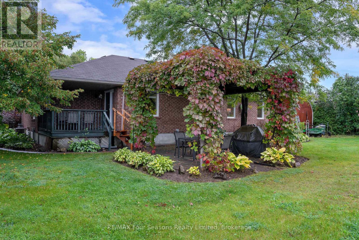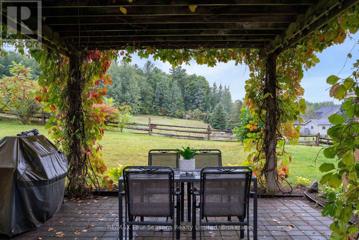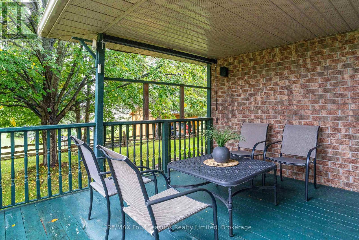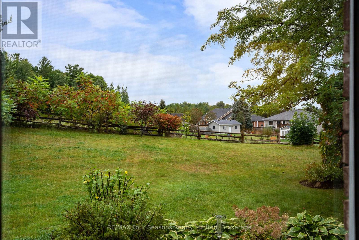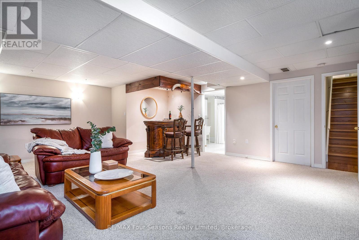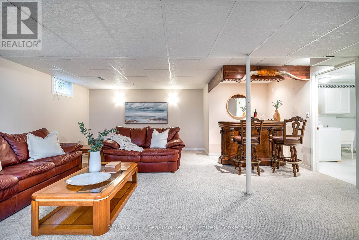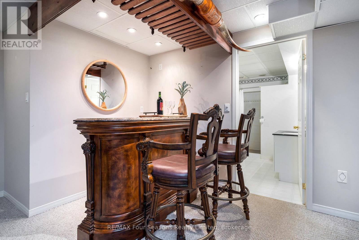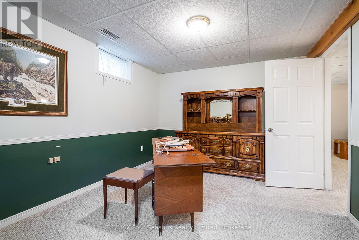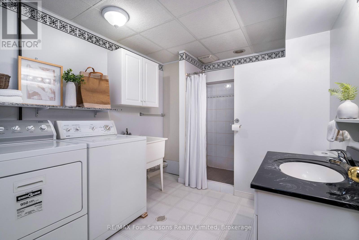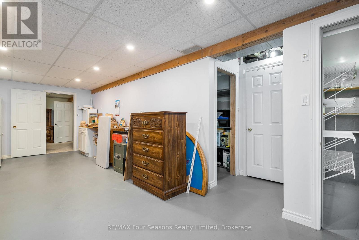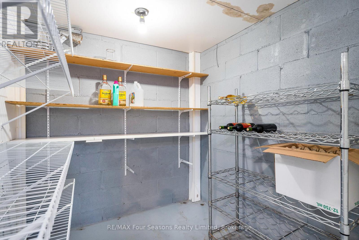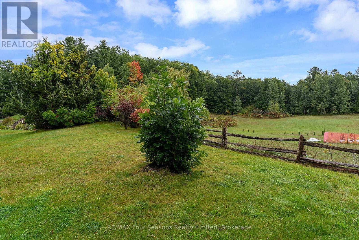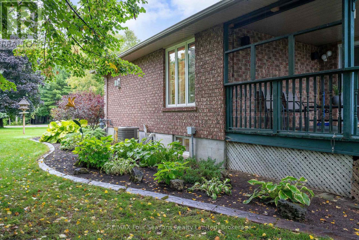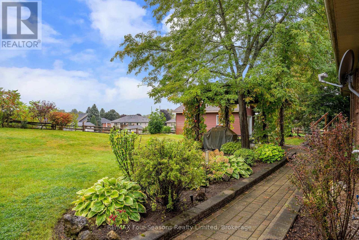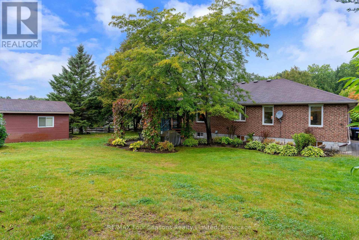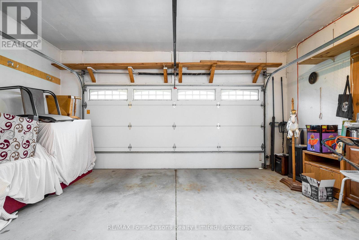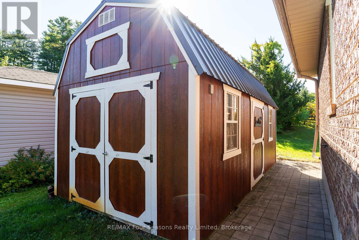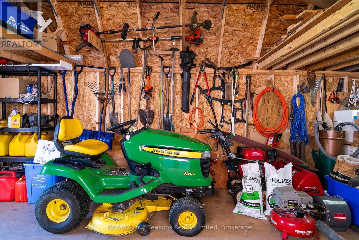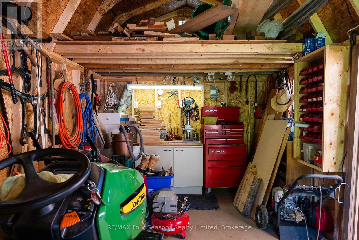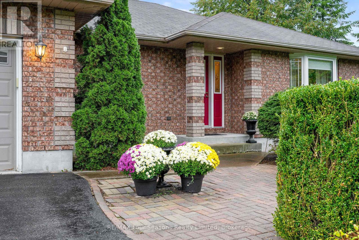4 Bedroom 3 Bathroom
Bungalow Fireplace Central Air Conditioning Forced Air Landscaped, Lawn Sprinkler
$915,000
This 3+1 bed/3 bath bungalow with a fully insulated 12x24 detached shop is located in the beautiful neighbourhood of Wasaga Sands and exudes pride of ownership. Set back on a deep lot, with a long view, you will feel and experience rural living with the benefits of amenity rich Wasaga Beach. This home provides an open concept living space with well looked after wood floors throughout, a lovely eat in kitchen over looking the idyllic fields, a bright living room with large bay windows and gas fireplace beside a formal dining area. You will find the primary bedroom with ensuite, as well as 2 additional bedrooms on the main floor with separate bathroom. The back yard provides shade and protections with it's covered porch and a stunning pergola with Virginia Creeper vines, perfect for entertaining guests, especially when in bloom in the fall. Downstairs offers a large recreation room with bar, an ideal space for families and large gatherings. An additional room for an office space or bedroom, and an oversized 3 piece bathroom with laundry. Ample storage area that could be converted to a gym, games room, you name it! The workshop in the backyard is filled with all operational woodworking tools and 220amp service. An additional storage shed beside the garage provides all the landscaping tools you could ever need. Extras: Interior access to the garage, lawn sprinkler system, central vac, dimmable lights in living area, cold cellar & more! Don't wait, call today for your own showing and list of additional inclusions! (id:48850)
Property Details
| MLS® Number | S11884153 |
| Property Type | Single Family |
| Community Name | Wasaga Beach |
| ParkingSpaceTotal | 10 |
| Structure | Deck |
Building
| BathroomTotal | 3 |
| BedroomsAboveGround | 4 |
| BedroomsTotal | 4 |
| Amenities | Fireplace(s) |
| Appliances | Central Vacuum, Water Softener, Water Heater |
| ArchitecturalStyle | Bungalow |
| BasementDevelopment | Finished |
| BasementType | Full (finished) |
| ConstructionStyleAttachment | Detached |
| CoolingType | Central Air Conditioning |
| ExteriorFinish | Brick |
| FireplacePresent | Yes |
| FireplaceTotal | 1 |
| FoundationType | Block |
| HeatingFuel | Electric |
| HeatingType | Forced Air |
| StoriesTotal | 1 |
| Type | House |
Parking
Land
| Acreage | No |
| LandscapeFeatures | Landscaped, Lawn Sprinkler |
| Sewer | Septic System |
| SizeDepth | 190 Ft |
| SizeFrontage | 98 Ft |
| SizeIrregular | 98 X 190 Ft |
| SizeTotalText | 98 X 190 Ft |
| ZoningDescription | R1 |
Rooms
| Level | Type | Length | Width | Dimensions |
|---|
| Basement | Recreational, Games Room | 6.16 m | 7.69 m | 6.16 m x 7.69 m |
| Main Level | Living Room | 6.41 m | 4.91 m | 6.41 m x 4.91 m |
| Main Level | Dining Room | 3.24 m | 2.78 m | 3.24 m x 2.78 m |
| Main Level | Kitchen | 4.08 m | 3.47 m | 4.08 m x 3.47 m |
| Main Level | Primary Bedroom | 4.4 m | 3.81 m | 4.4 m x 3.81 m |
| Main Level | Bedroom | 3.01 m | 3.38 m | 3.01 m x 3.38 m |
| Main Level | Bedroom | 3.2 m | 3.81 m | 3.2 m x 3.81 m |
https://www.realtor.ca/real-estate/27718819/84-wasaga-sands-drive-wasaga-beach-wasaga-beach

