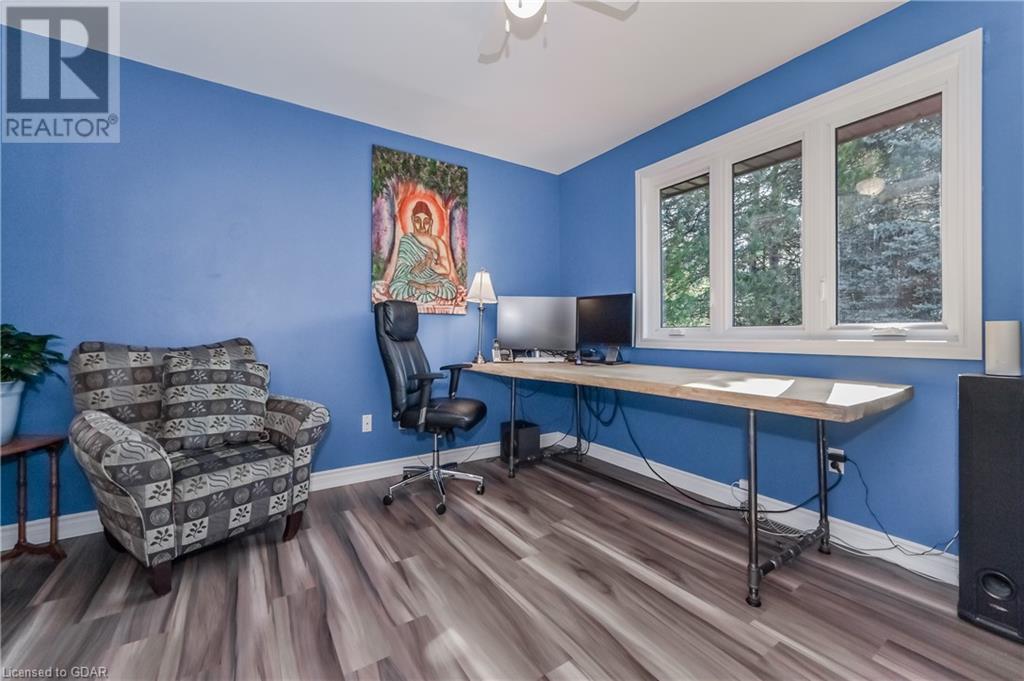5 Bedroom 4 Bathroom 4997 sqft
Bungalow Fireplace Central Air Conditioning Forced Air
$1,675,000
This exceptional 2,797 sq. ft. all-brick bungalow is nestled on a desirable half-acre lot in Fergus, combining space, functionality, and style. Boasting 5 spacious bedrooms and 4 bathrooms, this home is perfect for family living or hosting guests. The entertainer’s dream kitchen on the main floor offers ample counter space, modern appliances, and a seamless flow into the formal dining room. Downstairs, the fully finished lower level features a cozy family room with a gas fireplace, a second kitchen, and a massive 25’x39’ rec room, providing endless possibilities for entertainment. With direct walk-out access to the patio, this lower level is ideal for hosting indoor-outdoor events. Enjoy summer evenings on the expansive deck that stretches across the back of the house, offering stunning views of the large, landscaped yard and the green space that borders two sides of the property . A double car garage with direct access into the home add convenience to this remarkable property. Perfect for those seeking a spacious and versatile home in one of Fergus’s most sought-after neighborhoods! (id:48850)
Property Details
| MLS® Number | 40644788 |
| Property Type | Single Family |
| AmenitiesNearBy | Golf Nearby, Hospital, Place Of Worship, Schools, Shopping |
| CommunityFeatures | Quiet Area, Community Centre, School Bus |
| EquipmentType | None |
| Features | Conservation/green Belt, Paved Driveway |
| ParkingSpaceTotal | 14 |
| RentalEquipmentType | None |
| Structure | Porch |
Building
| BathroomTotal | 4 |
| BedroomsAboveGround | 5 |
| BedroomsTotal | 5 |
| Appliances | Central Vacuum, Dishwasher, Dryer, Refrigerator, Stove, Water Softener, Washer, Microwave Built-in, Hood Fan, Garage Door Opener |
| ArchitecturalStyle | Bungalow |
| BasementDevelopment | Partially Finished |
| BasementType | Full (partially Finished) |
| ConstructedDate | 1986 |
| ConstructionStyleAttachment | Detached |
| CoolingType | Central Air Conditioning |
| ExteriorFinish | Brick |
| FireProtection | Smoke Detectors, Security System |
| FireplacePresent | Yes |
| FireplaceTotal | 2 |
| FireplaceType | Other - See Remarks |
| FoundationType | Poured Concrete |
| HalfBathTotal | 2 |
| HeatingFuel | Natural Gas |
| HeatingType | Forced Air |
| StoriesTotal | 1 |
| SizeInterior | 4997 Sqft |
| Type | House |
| UtilityWater | Drilled Well |
Parking
Land
| AccessType | Road Access |
| Acreage | No |
| LandAmenities | Golf Nearby, Hospital, Place Of Worship, Schools, Shopping |
| Sewer | Septic System |
| SizeDepth | 233 Ft |
| SizeFrontage | 102 Ft |
| SizeIrregular | 0.546 |
| SizeTotal | 0.546 Ac|1/2 - 1.99 Acres |
| SizeTotalText | 0.546 Ac|1/2 - 1.99 Acres |
| ZoningDescription | R1a |
Rooms
| Level | Type | Length | Width | Dimensions |
|---|
| Basement | Storage | | | 13'2'' x 34'5'' |
| Basement | Recreation Room | | | 25'8'' x 39'10'' |
| Basement | Office | | | 14'8'' x 10'4'' |
| Basement | Kitchen | | | 15'1'' x 12'0'' |
| Basement | Family Room | | | 30'2'' x 23'4'' |
| Basement | 2pc Bathroom | | | Measurements not available |
| Main Level | Storage | | | 4'3'' x 3'7'' |
| Main Level | Primary Bedroom | | | 20'10'' x 14'8'' |
| Main Level | Living Room | | | 13'3'' x 20'11'' |
| Main Level | Laundry Room | | | 7'2'' x 8'0'' |
| Main Level | Kitchen | | | 13'3'' x 29'2'' |
| Main Level | Foyer | | | 7'8'' x 8'3'' |
| Main Level | Dining Room | | | 13'3'' x 10'9'' |
| Main Level | Breakfast | | | 13'3'' x 10'9'' |
| Main Level | Bedroom | | | 14'6'' x 11'3'' |
| Main Level | Bedroom | | | 11'2'' x 11'3'' |
| Main Level | Bedroom | | | 10'1'' x 11'3'' |
| Main Level | Bedroom | | | 13'7'' x 13'1'' |
| Main Level | 4pc Bathroom | | | Measurements not available |
| Main Level | 3pc Bathroom | | | Measurements not available |
| Main Level | 2pc Bathroom | | | Measurements not available |
https://www.realtor.ca/real-estate/27396085/840-st-george-street-e-fergus
















































