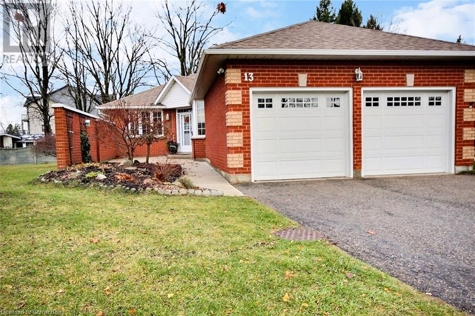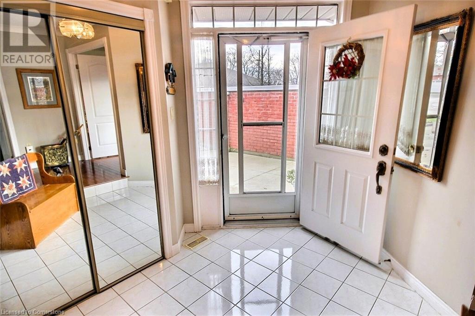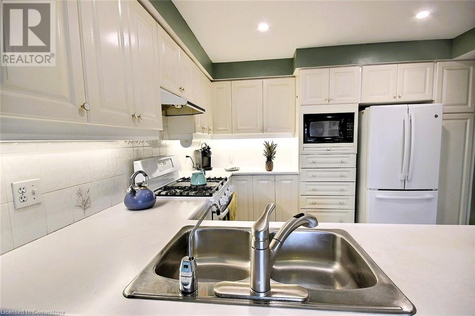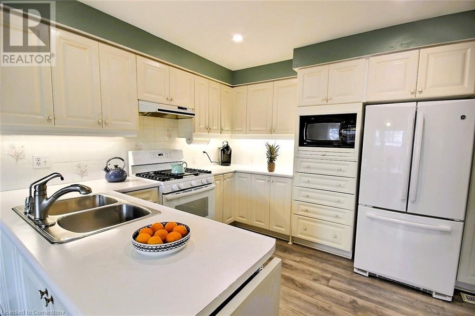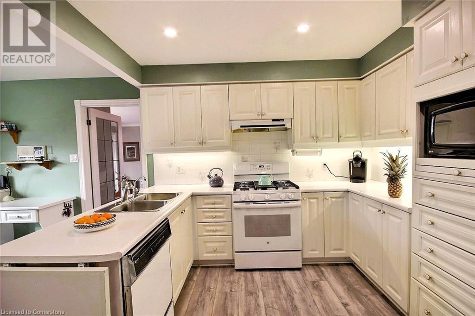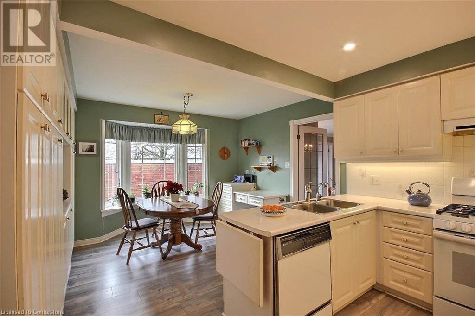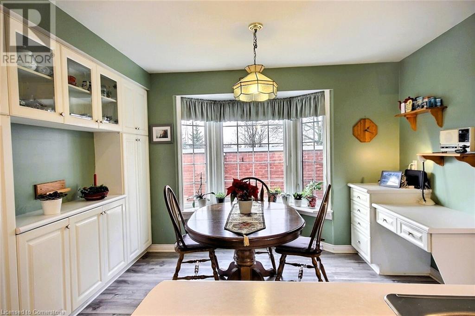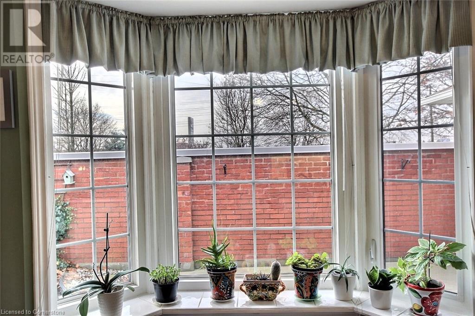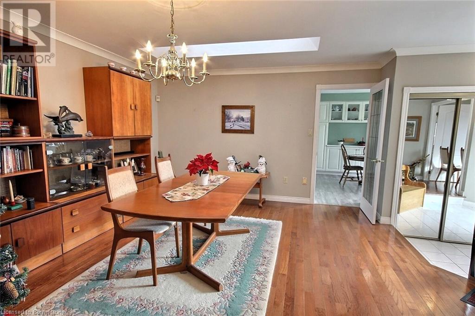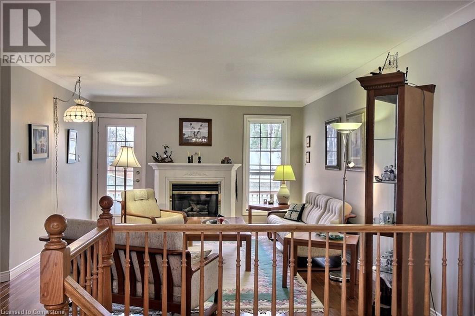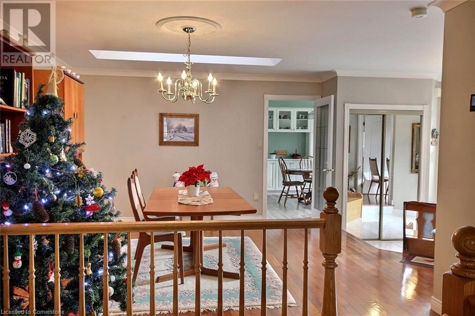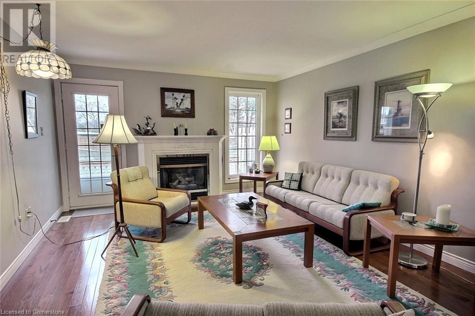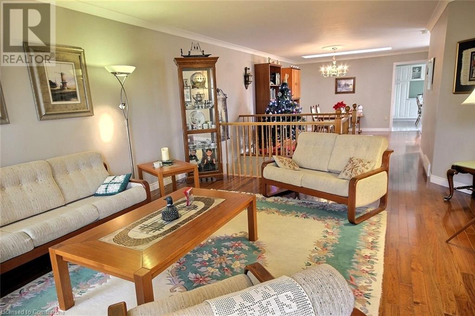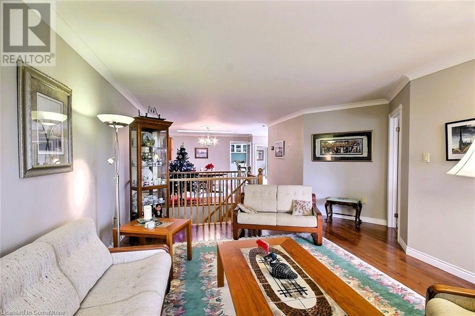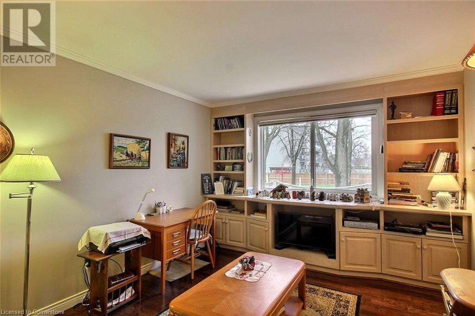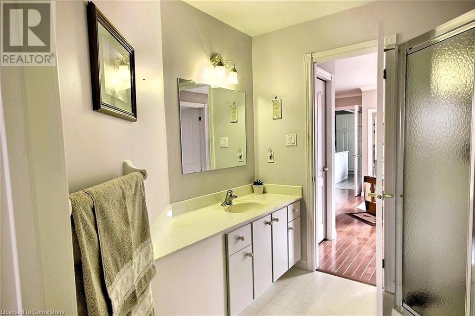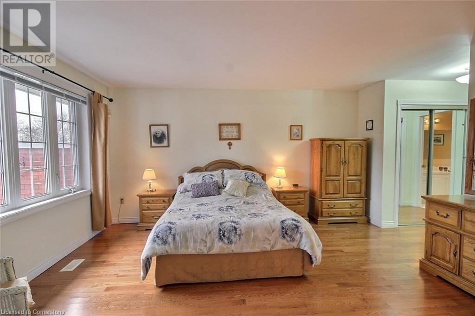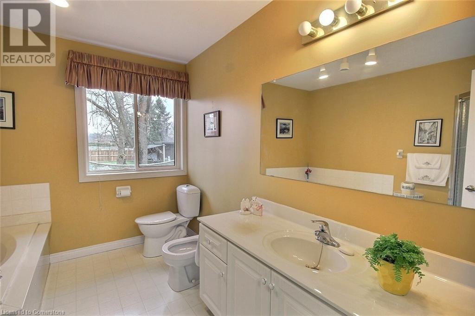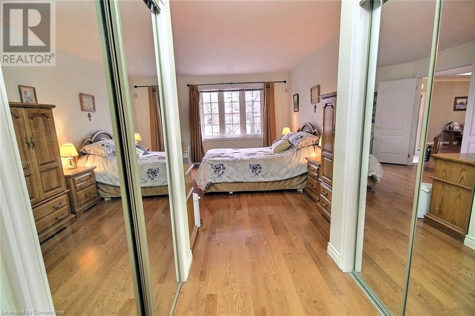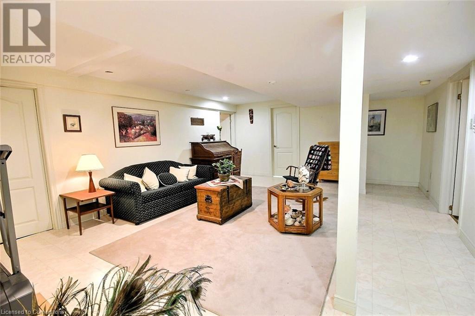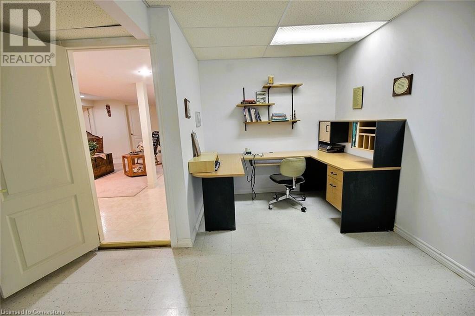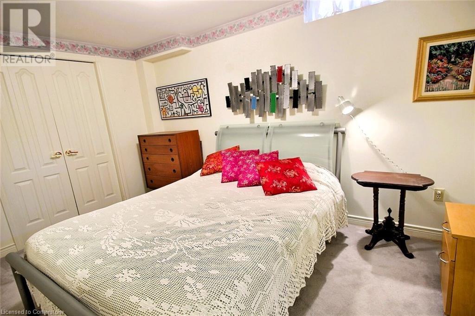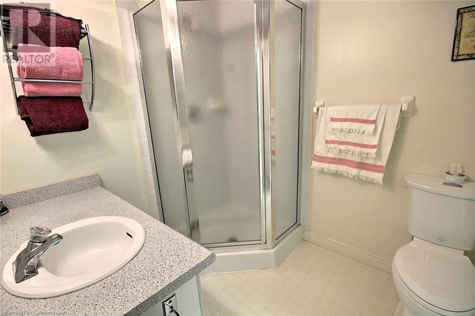85 Beasley Crescent Unit# 13, Cambridge, Ontario N1T 1P5 (27729274)
85 Beasley Crescent Unit# 13 Cambridge, Ontario N1T 1P5
$699,900Maintenance, Insurance, Landscaping
$462 Monthly
Maintenance, Insurance, Landscaping
$462 MonthlyA Warm Welcoming End Unit With A Delightful Front Courtyard Seating Area, Perfect For Enjoying Your Morning Coffee. This Home Offers Both Comfort And Practicality. Step Inside The Well Designed Layout To Discover A Warm Open Living, Dining Room. Gleaming Hardwood Floors And A Cozy Gas Fireplace, Creating An Inviting Atmosphere For Family and Friends. Garden Door Leading To A Full Length Private Patio Deck, Providing A Seamless Transition To Outdoor Living. Clean White Eat-In Kitchen With Extra Cabinetry And A Full Size Window. Letting The Sunshine In. The Main Floor Also Features Two Bedrooms, Two Bathrooms Including A Primary Suite With A 4-Piece Ensuite, A Walk Though Closet. The Basement is completed With A Rec. Room, Bedroom, another Bathroom hobby, workshop... When You Are Sitting On Your Deck You Will Enjoy The Privacy Of The Mature Trees, Birds Singing... You Get A Park-Like Feeling. This condo complex has it own Club House, pool and tennis court. Nice Place To Call Home. (id:48850)
Property Details
| MLS® Number | 40683987 |
| Property Type | Single Family |
| AmenitiesNearBy | Hospital, Place Of Worship, Public Transit, Shopping |
| CommunityFeatures | Community Centre |
| EquipmentType | Water Heater |
| Features | Cul-de-sac, Southern Exposure, No Pet Home |
| ParkingSpaceTotal | 4 |
| PoolType | Pool |
| RentalEquipmentType | Water Heater |
Building
| BathroomTotal | 3 |
| BedroomsAboveGround | 2 |
| BedroomsBelowGround | 1 |
| BedroomsTotal | 3 |
| Amenities | Exercise Centre, Party Room |
| Appliances | Central Vacuum, Dishwasher, Dryer, Microwave, Refrigerator, Stove, Washer, Gas Stove(s), Hood Fan, Window Coverings, Garage Door Opener, Hot Tub |
| ArchitecturalStyle | Bungalow |
| BasementDevelopment | Partially Finished |
| BasementType | Full (partially Finished) |
| ConstructedDate | 1992 |
| ConstructionStyleAttachment | Attached |
| CoolingType | Central Air Conditioning |
| ExteriorFinish | Brick |
| FoundationType | Poured Concrete |
| HeatingFuel | Natural Gas |
| HeatingType | Forced Air |
| StoriesTotal | 1 |
| SizeInterior | 1577 Sqft |
| Type | Row / Townhouse |
| UtilityWater | Municipal Water |
Parking
| Attached Garage |
Land
| Acreage | No |
| LandAmenities | Hospital, Place Of Worship, Public Transit, Shopping |
| Sewer | Municipal Sewage System |
| SizeTotal | 0|under 1/2 Acre |
| SizeTotalText | 0|under 1/2 Acre |
| ZoningDescription | Res |
Rooms
| Level | Type | Length | Width | Dimensions |
|---|---|---|---|---|
| Basement | Bedroom | 13'7'' x 9'2'' | ||
| Basement | Recreation Room | 21'8'' x 15'9'' | ||
| Basement | 3pc Bathroom | Measurements not available | ||
| Main Level | Full Bathroom | Measurements not available | ||
| Main Level | Primary Bedroom | 15'4'' x 13'0'' | ||
| Main Level | Foyer | Measurements not available | ||
| Main Level | Bedroom | 14'0'' x 11'0'' | ||
| Main Level | 3pc Bathroom | Measurements not available | ||
| Main Level | Eat In Kitchen | 12'0'' x 18'6'' | ||
| Main Level | Dining Room | 12'5'' x 14'0'' | ||
| Main Level | Living Room | 13'0'' x 17'8'' |
https://www.realtor.ca/real-estate/27729274/85-beasley-crescent-unit-13-cambridge
Interested?
Contact us for more information

