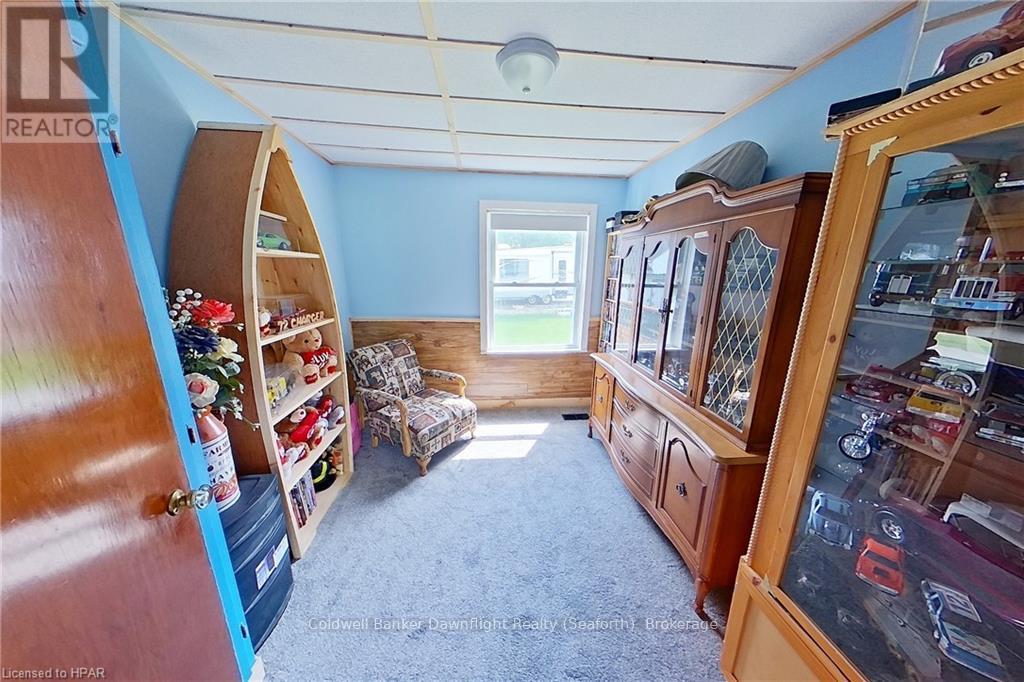9 William Street, Huron East (Egmondville), Ontario N0K 1G0 (27716617)
9 William Street Huron East, Ontario N0K 1G0
$469,900
Welcome to your new home in the peaceful community of Egmondville, Ontario! This charming 2-bedroom, 1-bath bungalow offers a perfect blend of comfort and convenience. Nestled on a spacious corner lot, this property boasts a large workshop, ideal for hobbyists or those needing extra storage space. Open concept kitchen/dining area with a bonus room off the kitchen. Two main floor bedrooms just off the living room. The Main floor laundry rounds out the main floor ameneties. Outside you will find lots of space for entertaining and relaxing. Egmondville offers a quaint small-town atmosphere while being just a short drive from the larger centers of Seaforth and Goderich. Enjoy the best of both worlds with rural tranquility and urban conveniences. Make this home your own. (id:48850)
Property Details
| MLS® Number | X10780890 |
| Property Type | Single Family |
| Community Name | Egmondville |
| AmenitiesNearBy | Hospital |
| Features | Irregular Lot Size, Lighting, Sump Pump |
| ParkingSpaceTotal | 2 |
| Structure | Deck |
Building
| BathroomTotal | 1 |
| BedroomsAboveGround | 2 |
| BedroomsTotal | 2 |
| Appliances | Dryer, Window Coverings |
| ArchitecturalStyle | Bungalow |
| BasementDevelopment | Partially Finished |
| BasementFeatures | Walk-up |
| BasementType | N/a (partially Finished) |
| ConstructionStyleAttachment | Detached |
| CoolingType | Central Air Conditioning |
| ExteriorFinish | Aluminum Siding |
| FireProtection | Smoke Detectors |
| FireplacePresent | Yes |
| FoundationType | Stone |
| HeatingFuel | Natural Gas |
| HeatingType | Forced Air |
| StoriesTotal | 1 |
| Type | House |
| UtilityWater | Municipal Water |
Land
| Acreage | No |
| LandAmenities | Hospital |
| Sewer | Septic System |
| SizeDepth | 92 Ft |
| SizeFrontage | 91 Ft ,8 In |
| SizeIrregular | 91.73 X 92 Ft |
| SizeTotalText | 91.73 X 92 Ft|under 1/2 Acre |
| ZoningDescription | R1 |
Rooms
| Level | Type | Length | Width | Dimensions |
|---|---|---|---|---|
| Main Level | Kitchen | 3.88 m | 3.42 m | 3.88 m x 3.42 m |
| Main Level | Living Room | 5.86 m | 4.41 m | 5.86 m x 4.41 m |
| Main Level | Bedroom | 3.2 m | 2.74 m | 3.2 m x 2.74 m |
| Main Level | Bedroom | 3.17 m | 2.97 m | 3.17 m x 2.97 m |
| Main Level | Dining Room | 2.76 m | 4.67 m | 2.76 m x 4.67 m |
| Main Level | Bathroom | 7 m | 6 m | 7 m x 6 m |
| Main Level | Other | 5.86 m | 2.31 m | 5.86 m x 2.31 m |
Utilities
| Cable | Available |
| Wireless | Available |
https://www.realtor.ca/real-estate/27716617/9-william-street-huron-east-egmondville-egmondville
Interested?
Contact us for more information

























