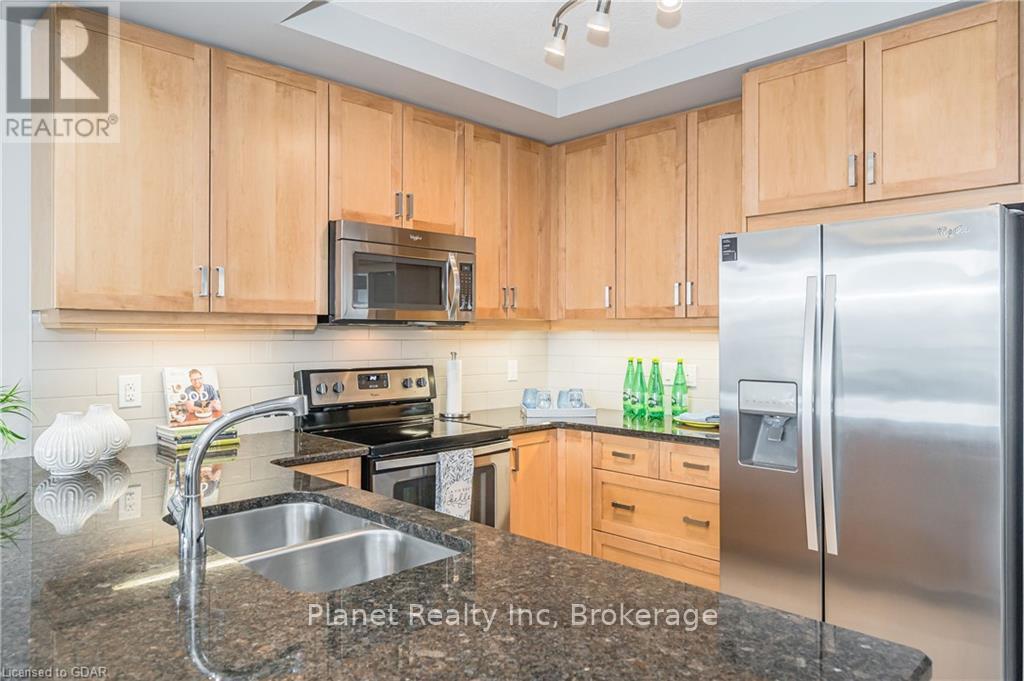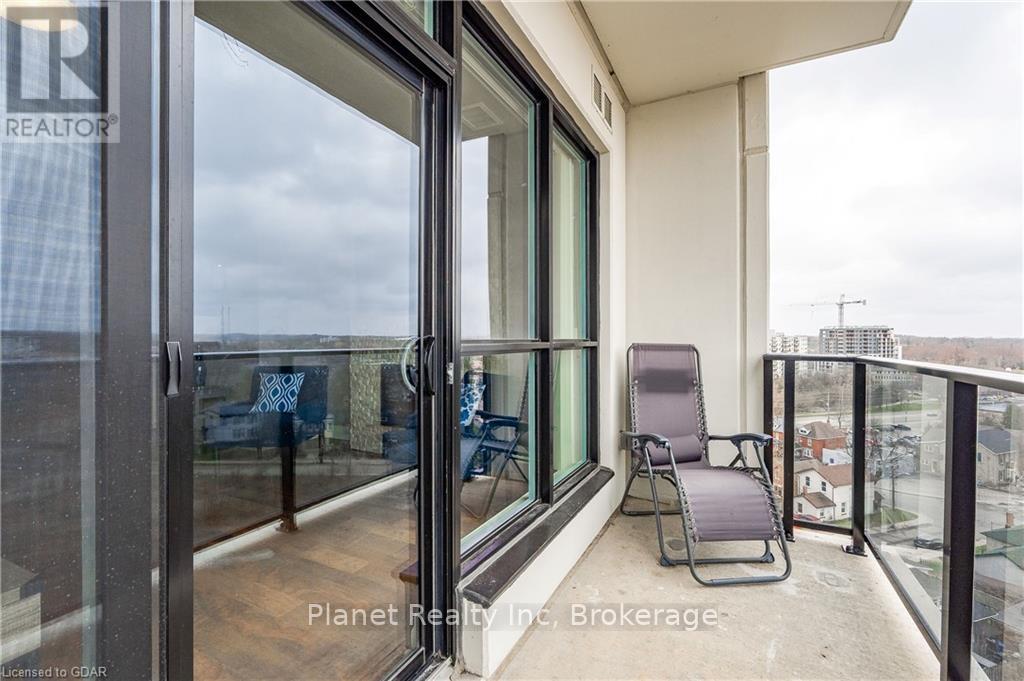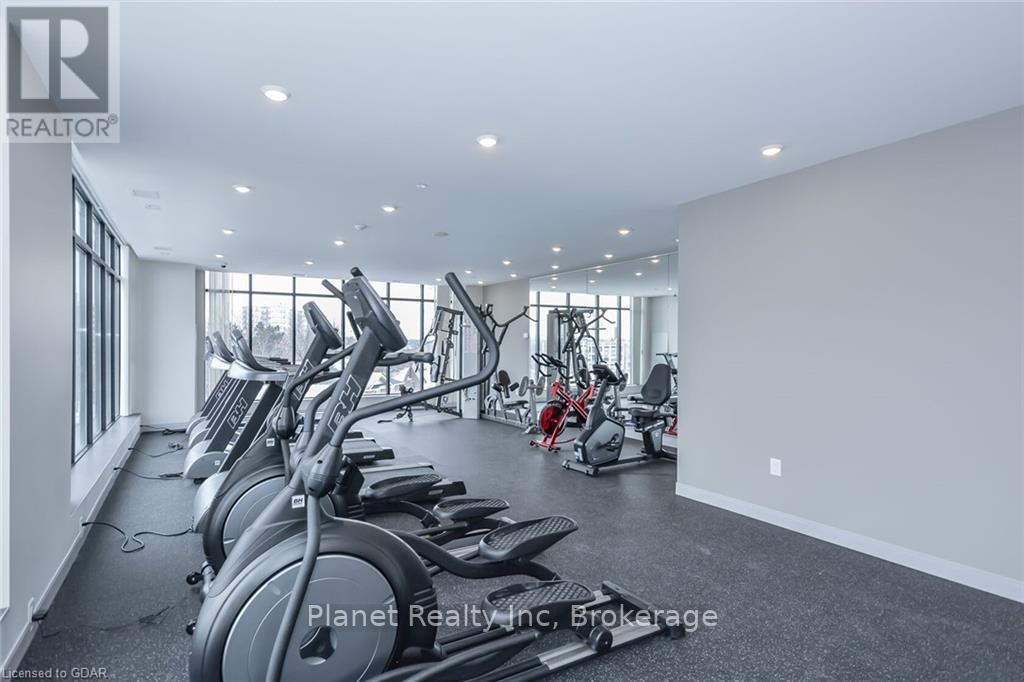2 Bedroom 2 Bathroom 999.992 - 1198.9898 sqft
Fireplace Central Air Conditioning Other
$724,900Maintenance, Heat, Insurance, Common Area Maintenance, Water, Parking
$922.73 Monthly
Welcome Home to Suite 901 at the prestigious and contemporary River Mill Condominium with highly sought after parking for 2 vehicles. This suite is serenely tucked away along the banks of the Speed River on a tree lined street in the heart of downtown Guelph. It is hard not to fall in love with this gorgeous, sun-filled suite, with its welcoming and airy split bedroom design, elegant finishes and stunning views. You'll immediately feel the quiet grandeur and sophistication of River Mill in the art gallery-inspired lobby. In your suite, you’re welcomed through the generous foyer to the spacious, flowing interior, which is bathed in natural light from an abundance of floor-to-ceiling windows. Your stunning yet functional kitchen is complete with quartz countertops and high-end appliances. When you're entertaining, there's plenty of room for all your guests in the expansive living-dining space. On your private balcony, you'll enjoy some sun, a refreshing breeze and an unobstructed view of historic downtown. Take advantage of the spacious bedrooms on either side of your home to maximizing privacy. The primary suite is your private retreat, featuring an oversized closet and an ensuite bath with a contemporary glass walk-in shower. Befitting it's regal presence, River Mill is well-known for it's exceptional amenities including lifestyle and recreation centre, theatre, library, guest suite, garden terrace, sky lounge even an area for your own gardening. Walk, ride, drive, grab the GO train, Via, Guelph Transit - so many choices just outside your building. Including your choice of beloved shops, galleries, cafes, restaurants, trails, parks, schools, Farmer's Market - all the best neighbourhood activities and amenities you love are here. Don’t miss out on making this exceptional residence your urban oasis home and schedule a viewing today! (id:48850)
Property Details
| MLS® Number | X11898438 |
| Property Type | Single Family |
| Community Name | Central West |
| CommunityFeatures | Pet Restrictions |
| EquipmentType | None |
| Features | Balcony |
| ParkingSpaceTotal | 2 |
| RentalEquipmentType | None |
| ViewType | City View |
Building
| BathroomTotal | 2 |
| BedroomsAboveGround | 2 |
| BedroomsTotal | 2 |
| Amenities | Exercise Centre, Recreation Centre, Party Room, Visitor Parking, Fireplace(s) |
| Appliances | Dishwasher, Dryer, Microwave, Refrigerator, Stove, Washer, Window Coverings |
| CoolingType | Central Air Conditioning |
| ExteriorFinish | Concrete |
| FireProtection | Smoke Detectors |
| FireplacePresent | Yes |
| FireplaceTotal | 1 |
| FoundationType | Concrete |
| HeatingType | Other |
| SizeInterior | 999.992 - 1198.9898 Sqft |
| Type | Apartment |
| UtilityWater | Municipal Water |
Parking
Land
| Acreage | No |
| ZoningDescription | Cbd.2-5 |
Rooms
| Level | Type | Length | Width | Dimensions |
|---|
| Main Level | Kitchen | 4.04 m | 2.97 m | 4.04 m x 2.97 m |
| Main Level | Dining Room | 4.04 m | 2.82 m | 4.04 m x 2.82 m |
| Main Level | Living Room | 4.8 m | 3.2 m | 4.8 m x 3.2 m |
| Main Level | Primary Bedroom | 4.19 m | 3.2 m | 4.19 m x 3.2 m |
| Main Level | Bathroom | | | Measurements not available |
| Main Level | Bedroom | 3.66 m | 3.2 m | 3.66 m x 3.2 m |
| Main Level | Bathroom | | | Measurements not available |
https://www.realtor.ca/real-estate/27749649/901-150-wellington-street-e-guelph-central-west-central-west










































