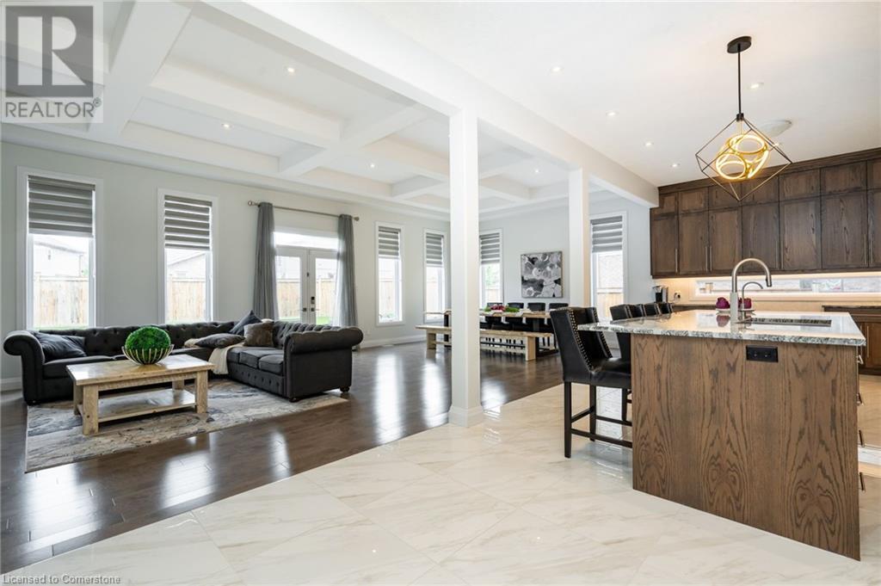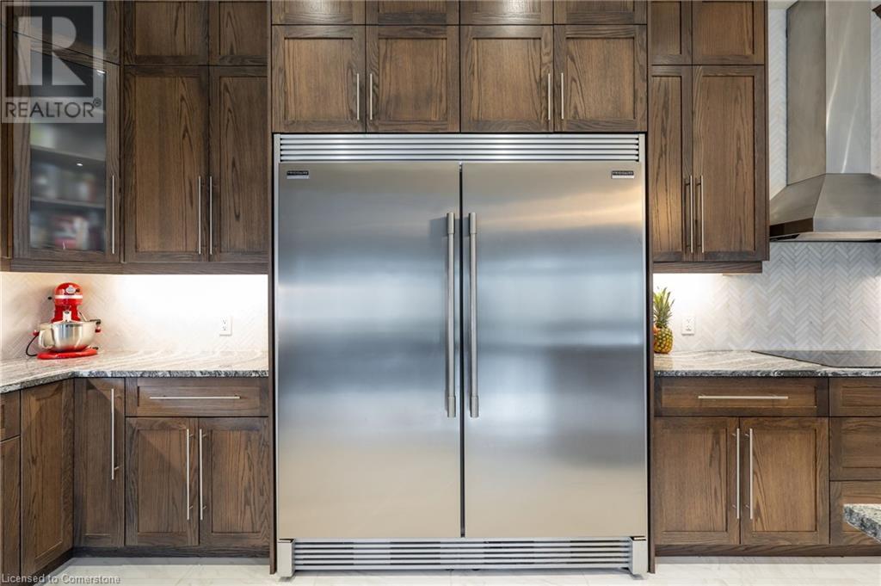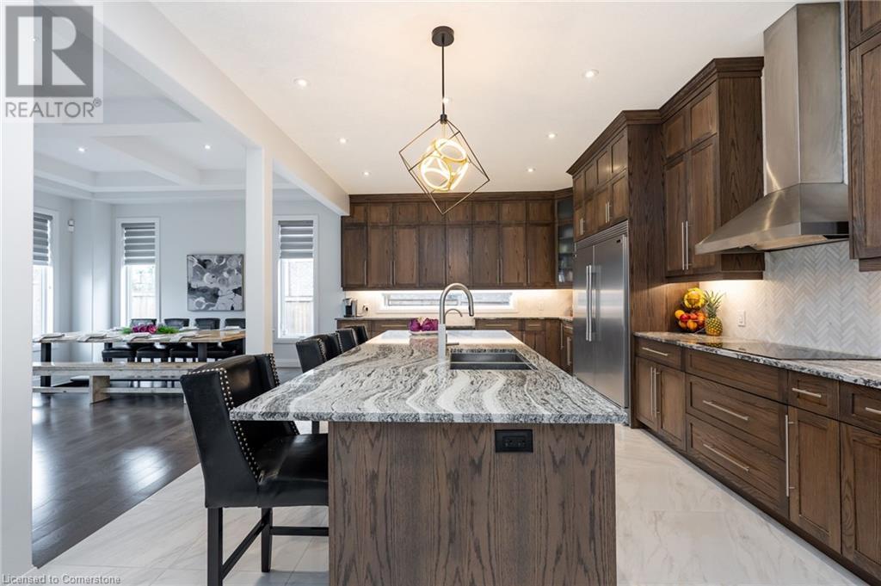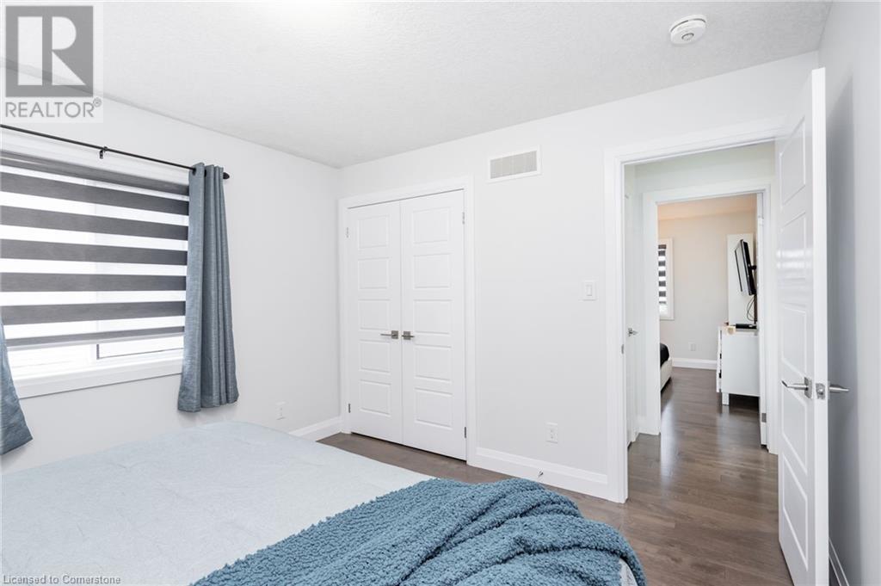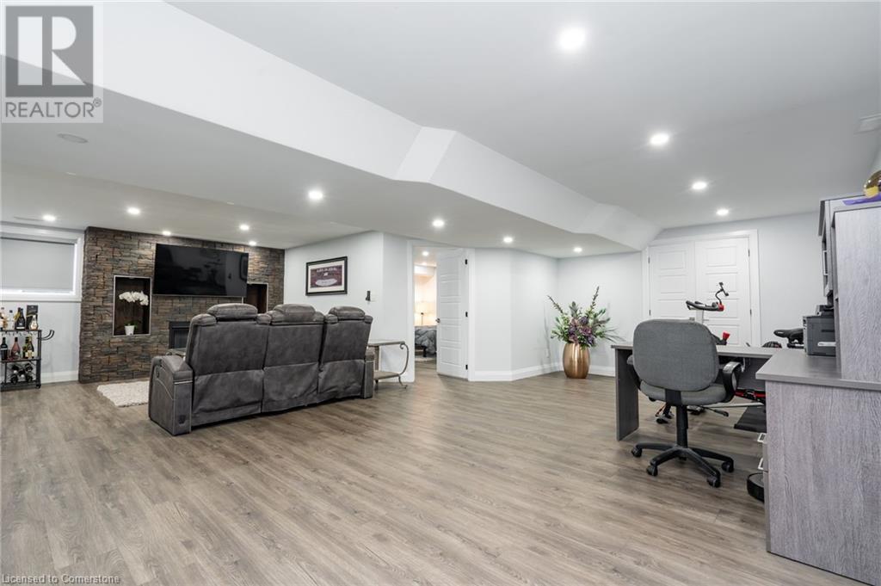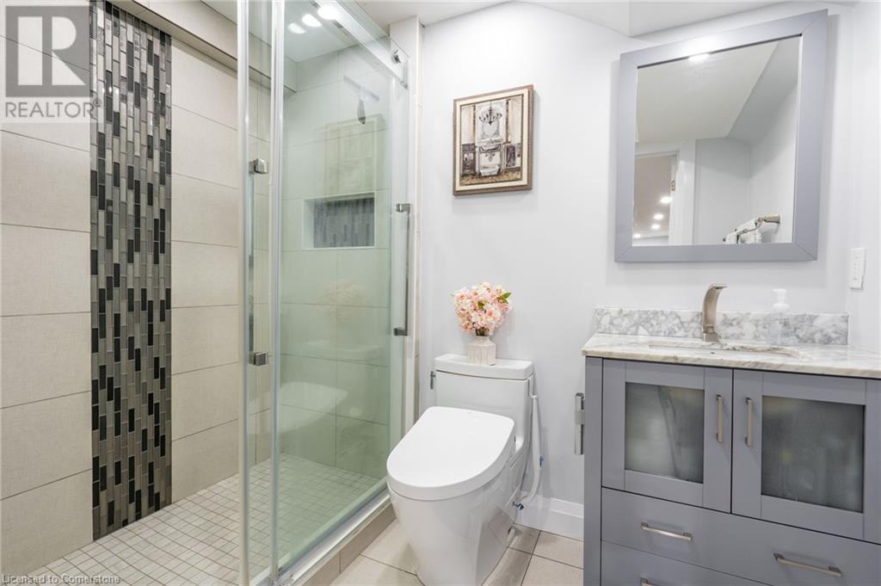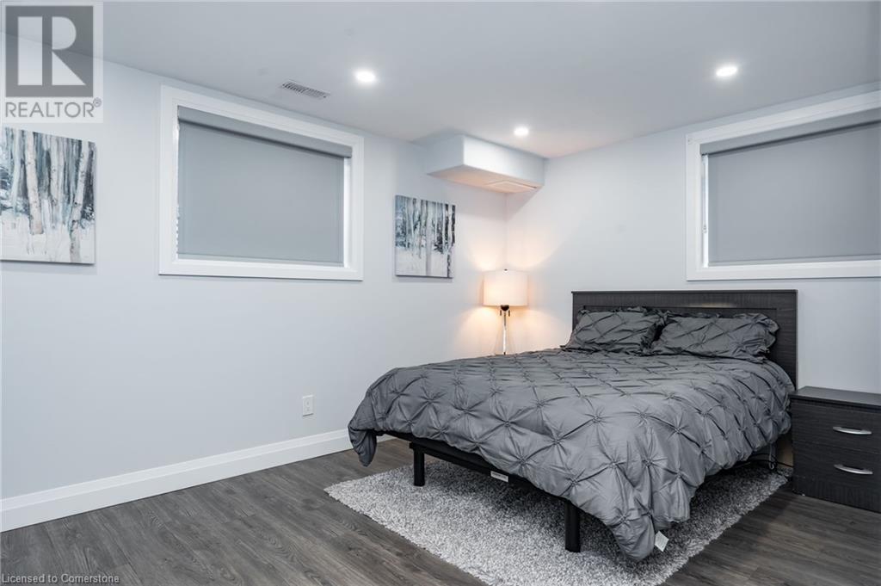5 Bedroom 5 Bathroom 4361 sqft
2 Level Fireplace Central Air Conditioning Forced Air
$1,789,900
Experience luxury living at its finest with a home designed for multi-generational living in the highly desirable Lackner Woods neighborhood. Located at 920 River Ridge Ct, this stunning property is in a prime area with top-rated schools and is truly a can’t miss. As you step through the grand 8-foot double-wide entry doors, you’re welcomed into an open-concept main floor, showcasing a blend of style and functionality with top-to-bottom upgrades. This exceptional home features 5 bedrooms and 5 bathrooms, including two ensuites with custom zero-entry showers and modern custom-cut glass. Set on a pie-shaped lot in a quiet court location, the home boasts a fenced backyard and a huge interlock patio, perfect for outdoor living. The triple car garage and 10-foot ceilings, including coffered ceiling details, add to the home’s appeal. The 10-foot Cambria quartz island is a striking focal point in the kitchen, while two fireplaces with stone surrounds provide warmth and ambiance. Designed with accessibility in mind, the home is handicap accessible and features an easy-to-use, low-maintenance elevator, making it ideal for multi-generational living. With retirement homes facing long waitlists, this setup allows parents to comfortably live with you, avoiding stairs and tubs, thanks to multiple walk-in showers. The fully finished basement offers even more space, including a full bathroom, bedroom, and a wet bar, perfect for entertainment or guests, and the perfect set up for a side entrance. At 920 River Ridge Ct, you’ll find a home that offers luxury, accessibility, and versatility, making it the perfect place for your family. (id:48850)
Property Details
| MLS® Number | 40688782 |
| Property Type | Single Family |
| AmenitiesNearBy | Park, Place Of Worship, Playground, Public Transit, Schools, Shopping |
| EquipmentType | Rental Water Softener, Water Heater |
| Features | Paved Driveway |
| ParkingSpaceTotal | 6 |
| RentalEquipmentType | Rental Water Softener, Water Heater |
| Structure | Shed |
Building
| BathroomTotal | 5 |
| BedroomsAboveGround | 4 |
| BedroomsBelowGround | 1 |
| BedroomsTotal | 5 |
| Appliances | Dishwasher, Dryer, Microwave, Refrigerator, Stove, Washer, Hood Fan, Window Coverings |
| ArchitecturalStyle | 2 Level |
| BasementDevelopment | Finished |
| BasementType | Full (finished) |
| ConstructedDate | 2018 |
| ConstructionStyleAttachment | Detached |
| CoolingType | Central Air Conditioning |
| ExteriorFinish | Brick, Stucco, Vinyl Siding |
| FireProtection | Alarm System |
| FireplacePresent | Yes |
| FireplaceTotal | 2 |
| HalfBathTotal | 1 |
| HeatingFuel | Natural Gas |
| HeatingType | Forced Air |
| StoriesTotal | 2 |
| SizeInterior | 4361 Sqft |
| Type | House |
| UtilityWater | Municipal Water |
Parking
Land
| Acreage | No |
| LandAmenities | Park, Place Of Worship, Playground, Public Transit, Schools, Shopping |
| Sewer | Municipal Sewage System |
| SizeFrontage | 38 Ft |
| SizeTotalText | Under 1/2 Acre |
| ZoningDescription | R-3 |
Rooms
| Level | Type | Length | Width | Dimensions |
|---|
| Second Level | 4pc Bathroom | | | Measurements not available |
| Second Level | Primary Bedroom | | | 18'6'' x 16'5'' |
| Second Level | Laundry Room | | | 9'8'' x 8'4'' |
| Second Level | 4pc Bathroom | | | Measurements not available |
| Second Level | Bedroom | | | 10'11'' x 12'2'' |
| Second Level | Bedroom | | | 10'11'' x 12'4'' |
| Second Level | 4pc Bathroom | | | Measurements not available |
| Second Level | Bedroom | | | 15'7'' x 11'11'' |
| Basement | Storage | | | 12'6'' x 10'1'' |
| Basement | 3pc Bathroom | | | Measurements not available |
| Basement | Bedroom | | | 14'3'' x 15'10'' |
| Basement | Recreation Room | | | 23'7'' x 27'11'' |
| Main Level | 2pc Bathroom | | | Measurements not available |
| Main Level | Living Room | | | 24'0'' x 15'8'' |
| Main Level | Dining Room | | | 11'3'' x 15'8'' |
| Main Level | Kitchen | | | 35'3'' x 13'8'' |
| Main Level | Foyer | | | 8'7'' x 14'6'' |
https://www.realtor.ca/real-estate/27783388/920-river-ridge-court-kitchener





