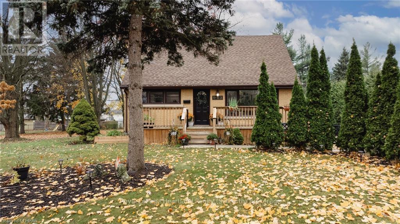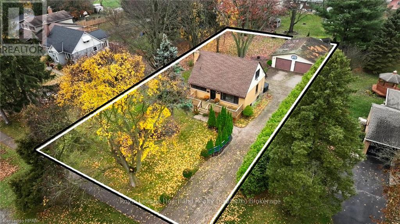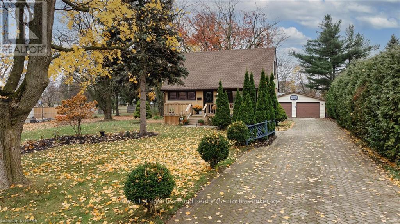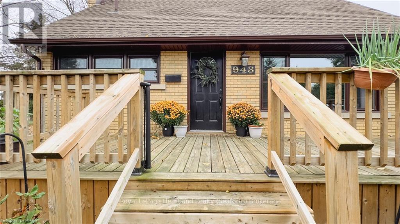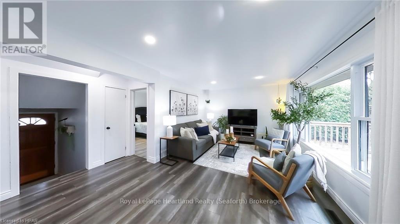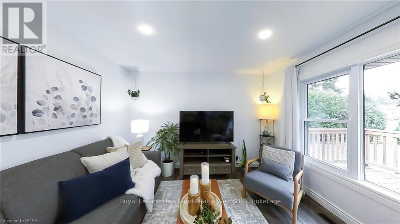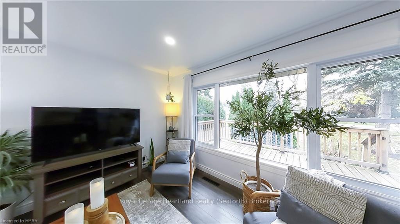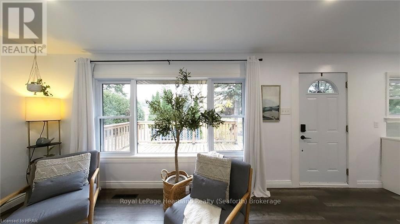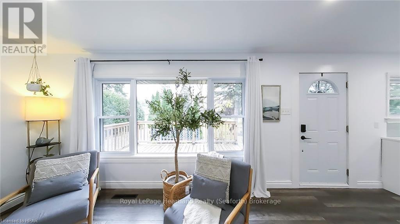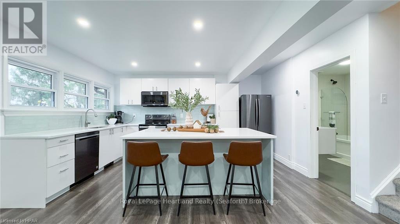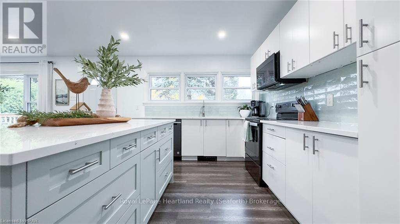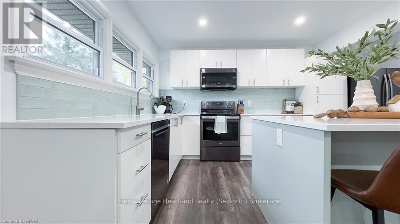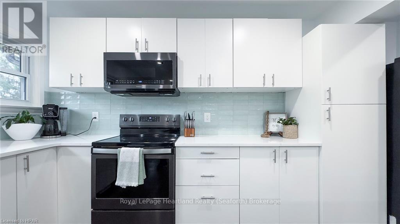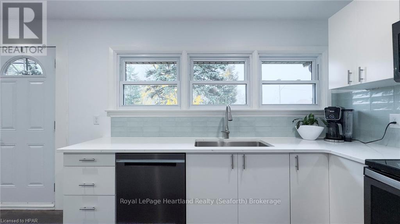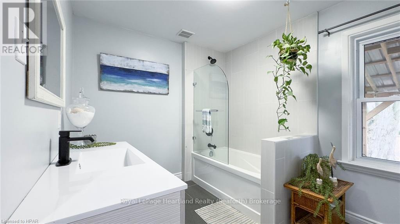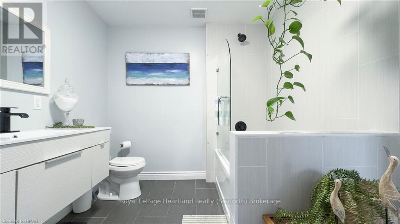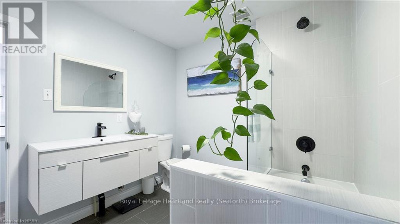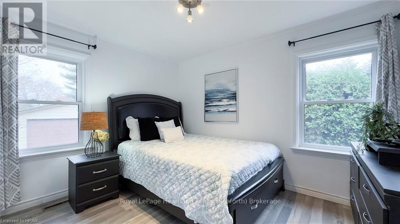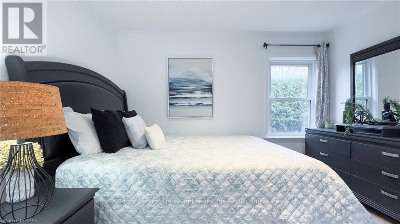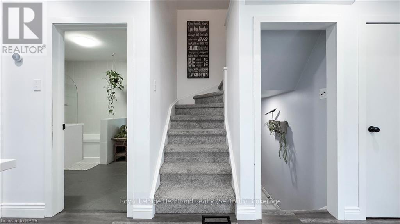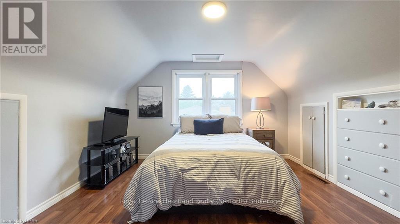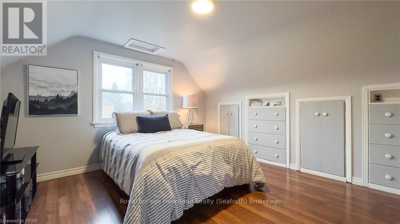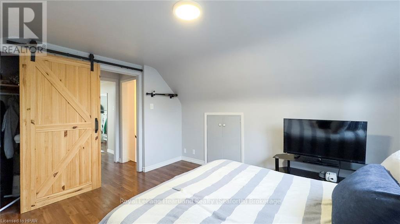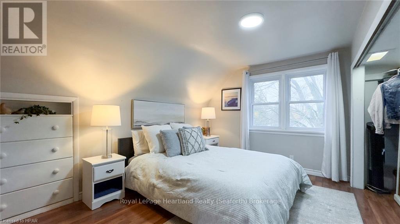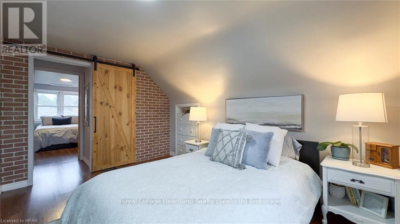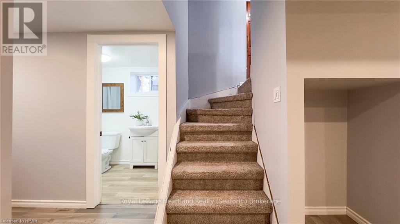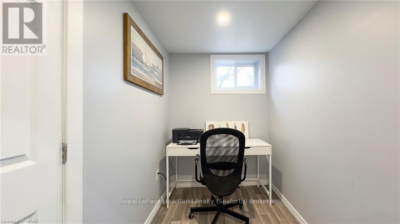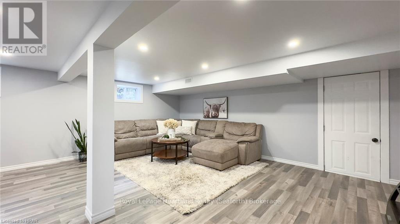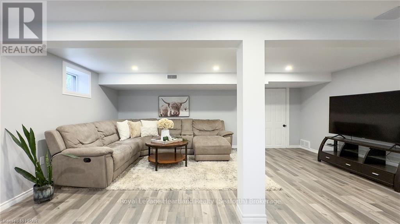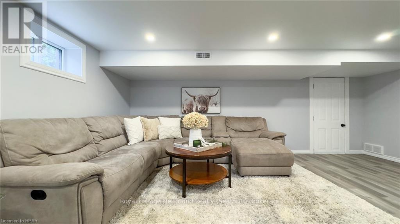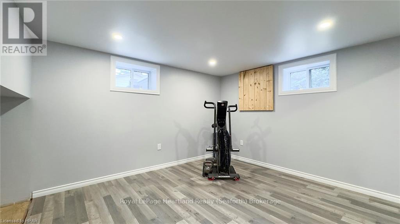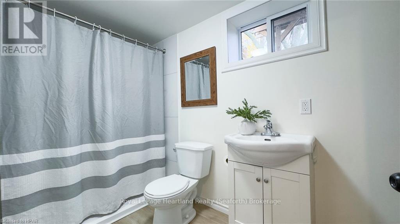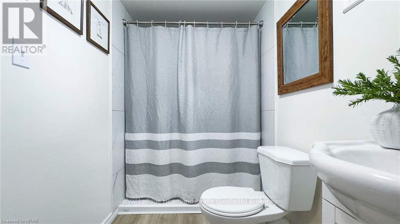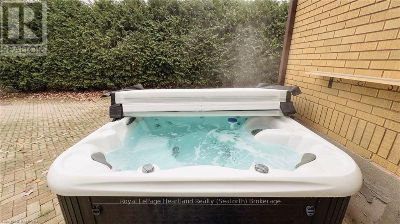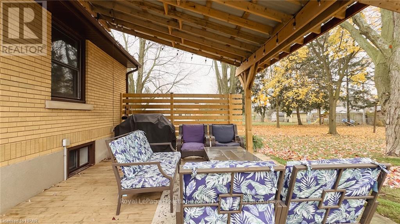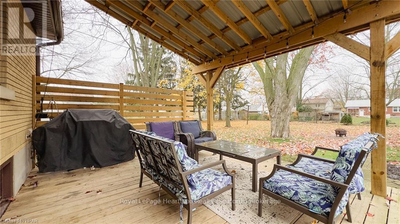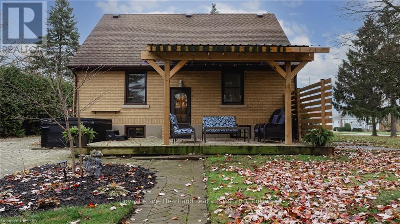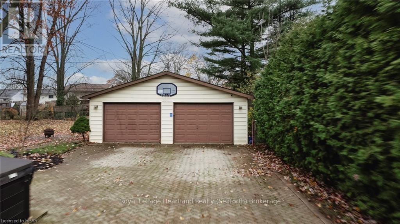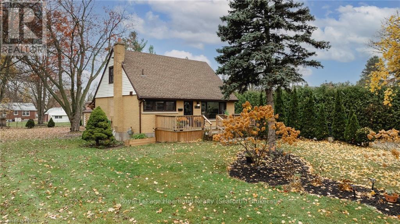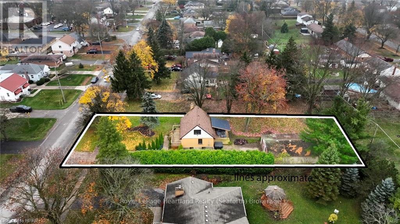3 Bedroom 2 Bathroom
Central Air Conditioning Forced Air
$689,000
Charming 1.5-Story Brick Home – A Rare Gem!\r\nWelcome to 943 Dearness Drive, a beautifully updated 1.5-story brick home that offers the perfect balance of suburban tranquility and city convenience. Situated on an expansive lot with a 193-foot deep private backyard, this property provides the feel of country living just minutes from all the amenities London has to offer. Step inside to a bright, open-concept space featuring a stunning new kitchen with crisp white cabinetry, quartz countertops, and an oversized island that flows seamlessly into the cozy living room—ideal for relaxing or entertaining. The main floor boasts a spacious bedroom, new vinyl flooring, fresh paint throughout, and a newly updated bathroom, making it truly move-in ready. Upstairs, you’ll find two generous bedrooms perfect for family or guests, while the versatile basement offers a large rec room, space for a home gym or office, and a second full bathroom. Recent updates include new windows, front and rear decks, and a roof replacement in 2019. The standout feature is the massive 1,000 sq. ft. 3-bay garage, perfect for hobbyists, car enthusiasts, or extra storage. Conveniently located near White Oaks Mall, grocery stores, Victoria Hospital, schools, bus routes, and with quick access to the 401, this home combines peaceful living with unbeatable convenience. Don’t miss the chance to enjoy the serenity of a countryside feel within the vibrant city of London—schedule your private showing today! (id:48850)
Property Details
| MLS® Number | X11823067 |
| Property Type | Single Family |
| Community Name | South Y |
| AmenitiesNearBy | Hospital |
| EquipmentType | Water Heater |
| Features | Sump Pump |
| ParkingSpaceTotal | 10 |
| RentalEquipmentType | Water Heater |
Building
| BathroomTotal | 2 |
| BedroomsAboveGround | 3 |
| BedroomsTotal | 3 |
| Appliances | Dishwasher, Dryer, Microwave, Refrigerator, Stove, Washer |
| BasementDevelopment | Partially Finished |
| BasementType | Full (partially Finished) |
| ConstructionStyleAttachment | Detached |
| CoolingType | Central Air Conditioning |
| ExteriorFinish | Vinyl Siding, Brick |
| FoundationType | Poured Concrete |
| HeatingFuel | Natural Gas |
| HeatingType | Forced Air |
| StoriesTotal | 2 |
| Type | House |
| UtilityWater | Municipal Water |
Parking
Land
| Acreage | No |
| LandAmenities | Hospital |
| Sewer | Sanitary Sewer |
| SizeDepth | 193 Ft ,11 In |
| SizeFrontage | 68 Ft |
| SizeIrregular | 68 X 193.99 Ft |
| SizeTotalText | 68 X 193.99 Ft|under 1/2 Acre |
| ZoningDescription | R1-4 |
Rooms
| Level | Type | Length | Width | Dimensions |
|---|
| Second Level | Primary Bedroom | 3.58 m | 3.89 m | 3.58 m x 3.89 m |
| Second Level | Bedroom | 2.74 m | 4.14 m | 2.74 m x 4.14 m |
| Lower Level | Recreational, Games Room | 6.86 m | 5.72 m | 6.86 m x 5.72 m |
| Lower Level | Laundry Room | 3.73 m | 3.02 m | 3.73 m x 3.02 m |
| Lower Level | Bathroom | 1.5 m | 1.5 m | 1.5 m x 1.5 m |
| Main Level | Living Room | 4.62 m | 3.15 m | 4.62 m x 3.15 m |
| Main Level | Kitchen | 4.62 m | 3.15 m | 4.62 m x 3.15 m |
| Main Level | Bathroom | 2.5 m | 2.5 m | 2.5 m x 2.5 m |
| Main Level | Bedroom | 3.53 m | 2.95 m | 3.53 m x 2.95 m |
https://www.realtor.ca/real-estate/27706209/943-dearness-drive-london-south-y

