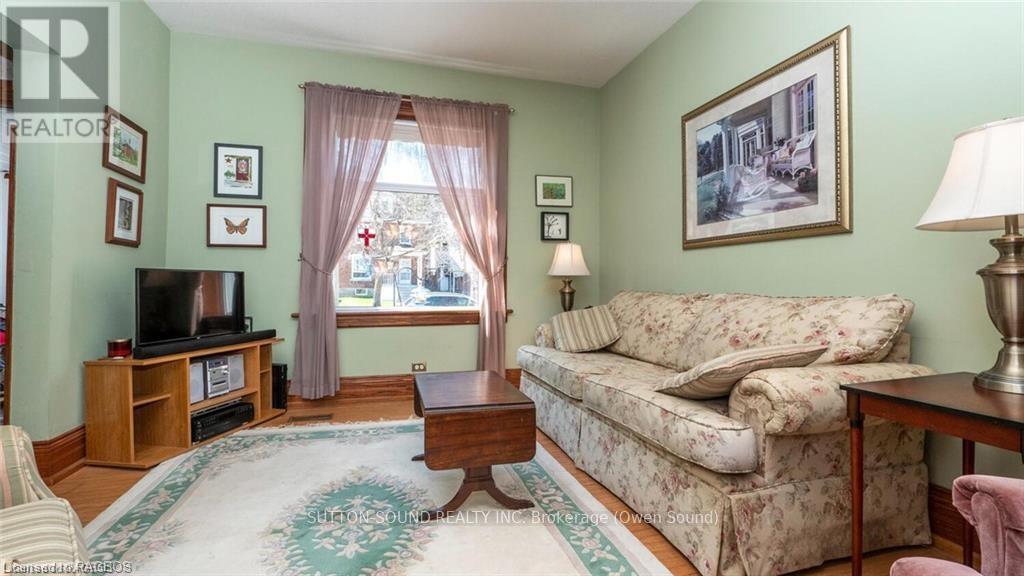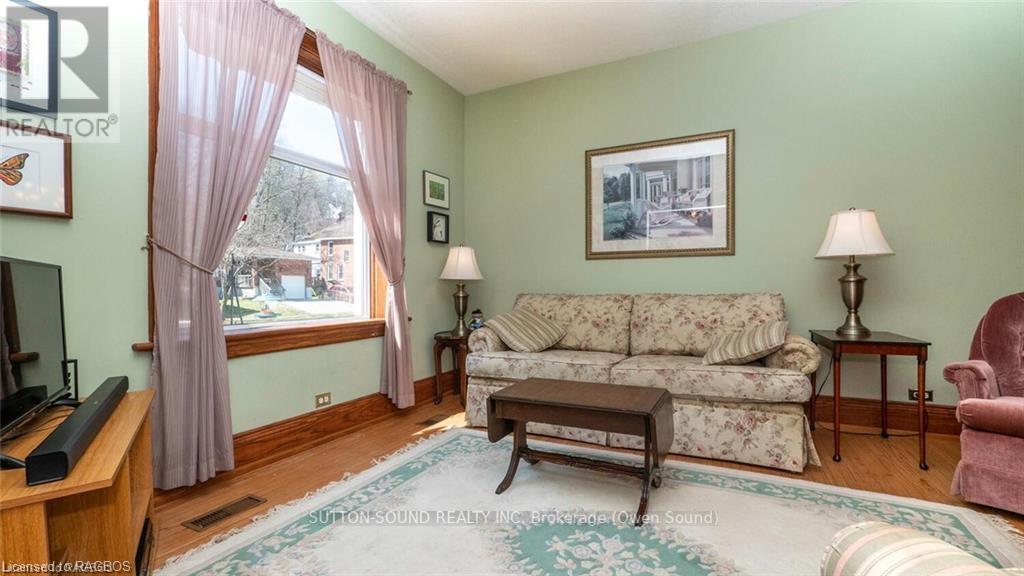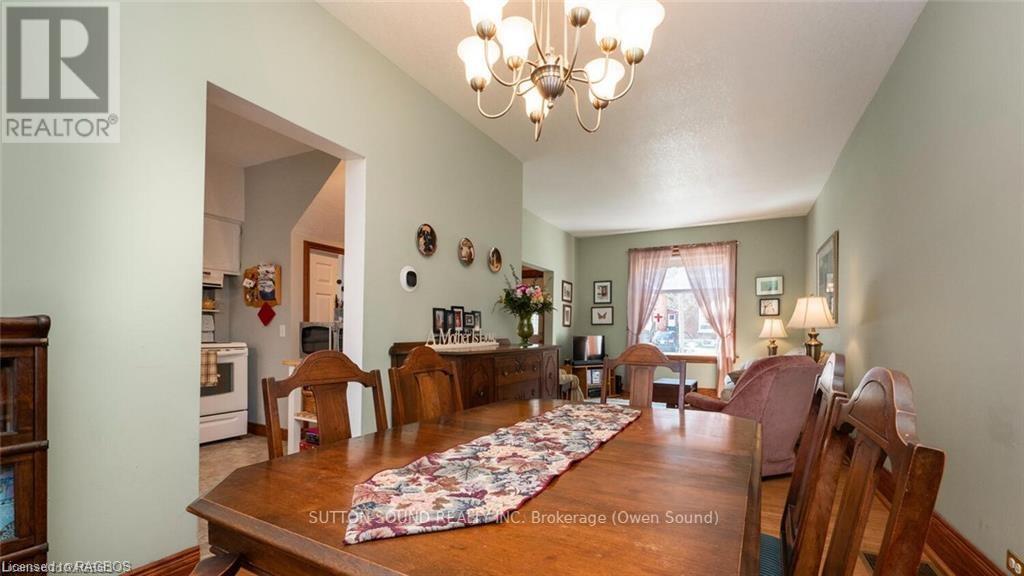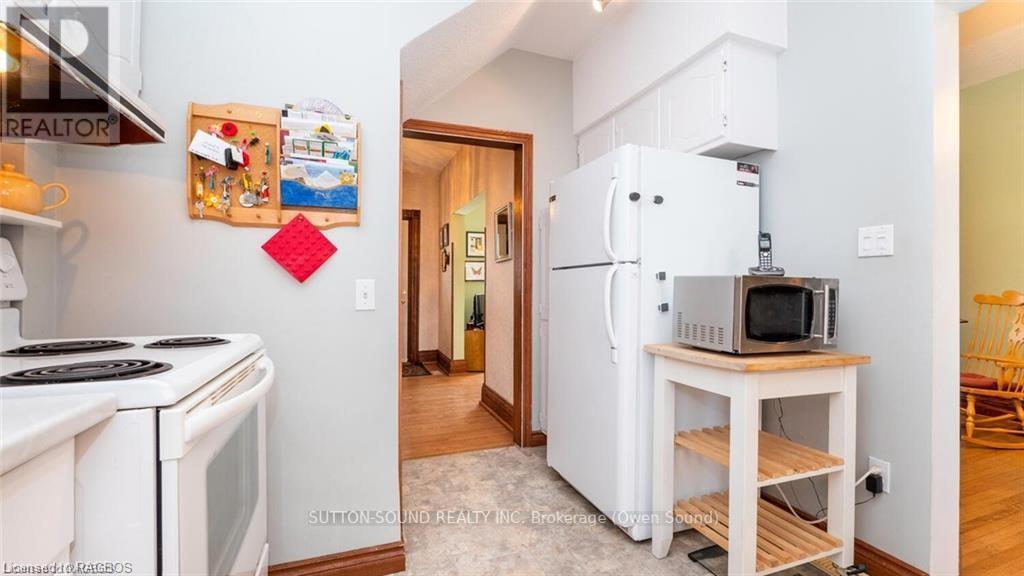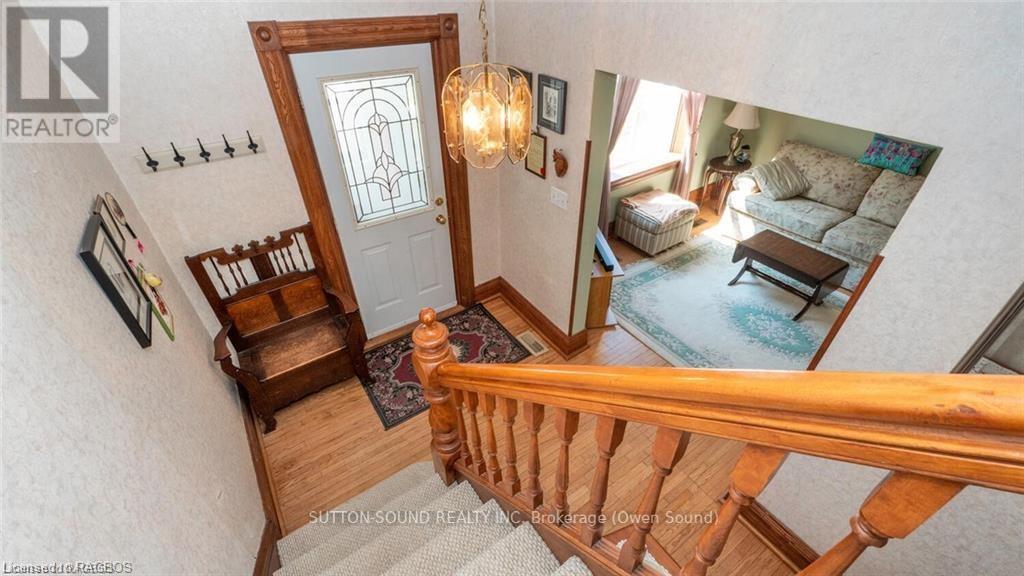967 4th Avenue W, Owen Sound, Ontario N4K 4V7 (27750162)
967 4th Avenue W Owen Sound, Ontario N4K 4V7
$399,900
2.5 Storey Century home in a great family neighbourhood on a quiet, no exit street! 1450 sq ft of living space with 3 bedrooms, 1 bath, natural gas heating and central air conditioning. Interior features include an enclosed front porch, an eat-in kitchen, an open concept living/ dining room, main floor hardwood flooring and this home showcases original wood trimwork. The 3rd floor has been finished and would easily accommodate a 4th bedroom, or would make a great family room space! Many windows have been updated, and the shingles were replaced in 2018. Just steps away at the end of the dead end street is Evans Park which offers a children's playground! Located within walking distance to all of the downtown amenities like the farmers market, shopping, and the library. A great home with plenty of space for a growing family! (id:48850)
Property Details
| MLS® Number | X11898836 |
| Property Type | Single Family |
| Community Name | Owen Sound |
| AmenitiesNearBy | Hospital |
| EquipmentType | Water Heater |
| Features | Flat Site |
| ParkingSpaceTotal | 1 |
| RentalEquipmentType | Water Heater |
| Structure | Deck |
Building
| BathroomTotal | 1 |
| BedroomsAboveGround | 3 |
| BedroomsTotal | 3 |
| Appliances | Dryer, Refrigerator, Stove, Washer, Window Coverings |
| BasementDevelopment | Unfinished |
| BasementType | Full (unfinished) |
| ConstructionStyleAttachment | Detached |
| CoolingType | Central Air Conditioning |
| ExteriorFinish | Stone, Brick |
| FoundationType | Stone |
| HeatingFuel | Natural Gas |
| HeatingType | Forced Air |
| StoriesTotal | 3 |
| Type | House |
| UtilityWater | Municipal Water |
Land
| Acreage | No |
| LandAmenities | Hospital |
| Sewer | Sanitary Sewer |
| SizeDepth | 187 Ft |
| SizeFrontage | 24 Ft |
| SizeIrregular | 24 X 187 Ft |
| SizeTotalText | 24 X 187 Ft|under 1/2 Acre |
| ZoningDescription | Rs-1 |
Rooms
| Level | Type | Length | Width | Dimensions |
|---|---|---|---|---|
| Second Level | Bathroom | Measurements not available | ||
| Second Level | Bedroom | 3.73 m | 2.97 m | 3.73 m x 2.97 m |
| Second Level | Bedroom | 3.6 m | 2.81 m | 3.6 m x 2.81 m |
| Second Level | Bedroom | 3.35 m | 2.79 m | 3.35 m x 2.79 m |
| Third Level | Family Room | 4.8 m | 3.35 m | 4.8 m x 3.35 m |
| Main Level | Recreational, Games Room | 2.43 m | 1.98 m | 2.43 m x 1.98 m |
| Main Level | Living Room | 3.55 m | 3.42 m | 3.55 m x 3.42 m |
| Main Level | Other | 3.7 m | 2.79 m | 3.7 m x 2.79 m |
| Main Level | Dining Room | 4.87 m | 2.76 m | 4.87 m x 2.76 m |
Utilities
| Wireless | Available |
https://www.realtor.ca/real-estate/27750162/967-4th-avenue-w-owen-sound-owen-sound
Interested?
Contact us for more information






