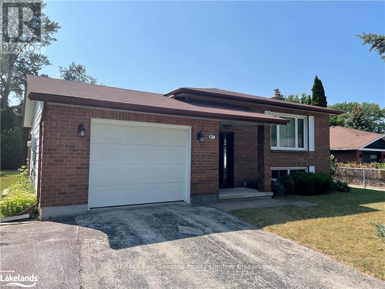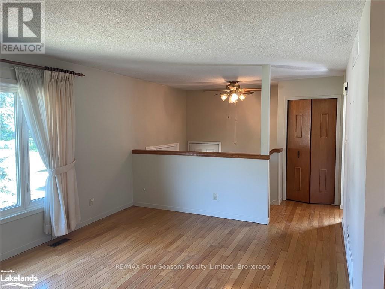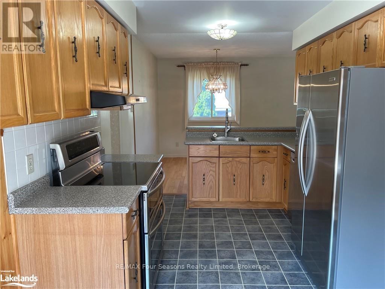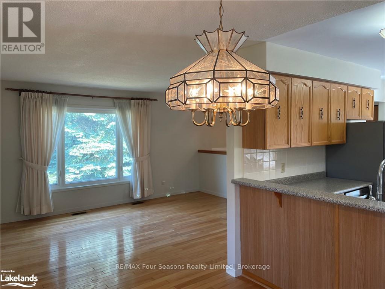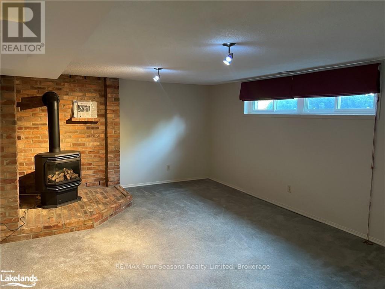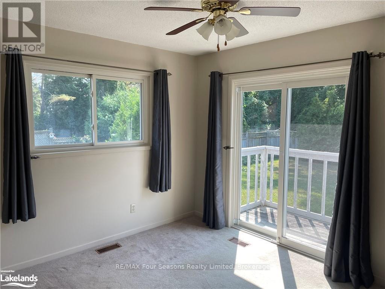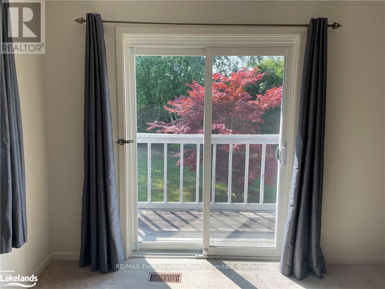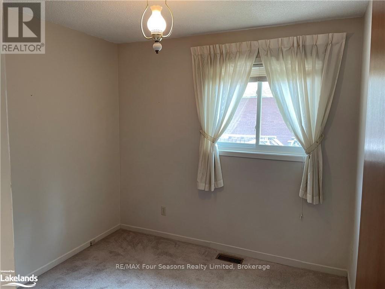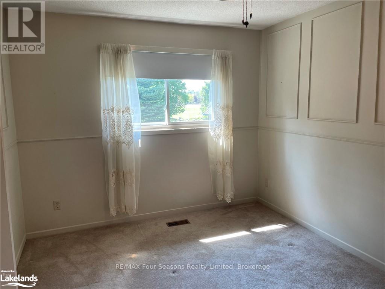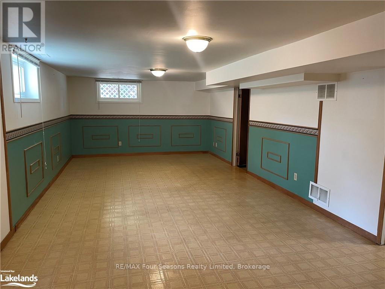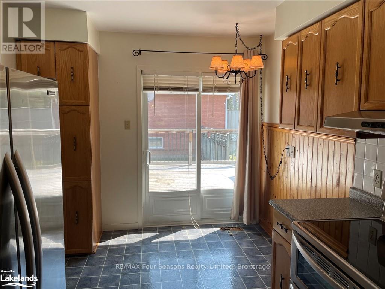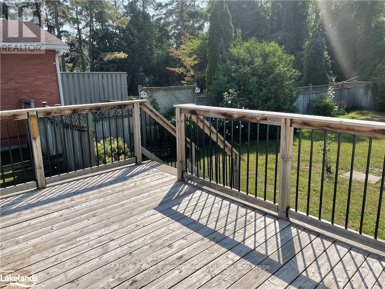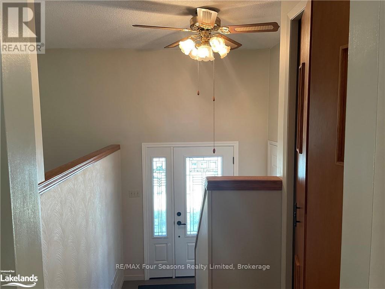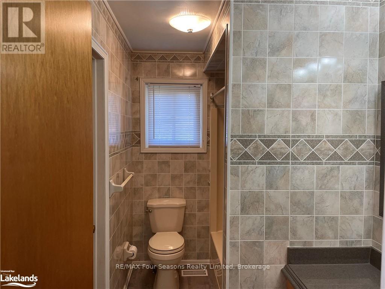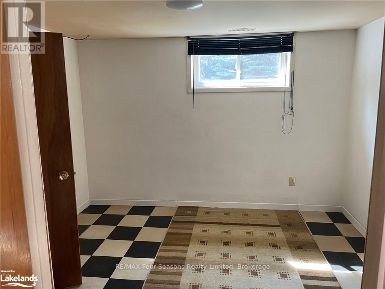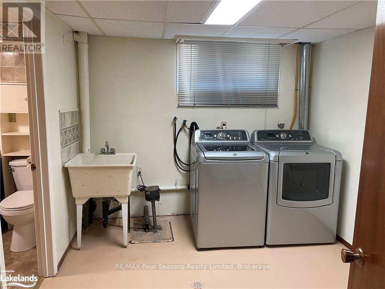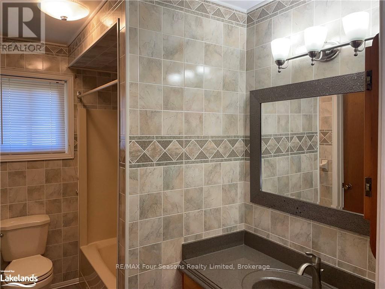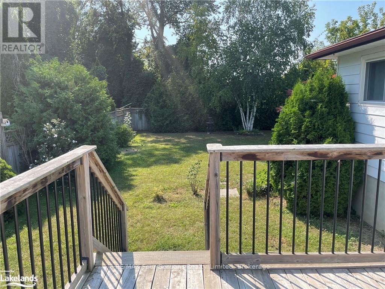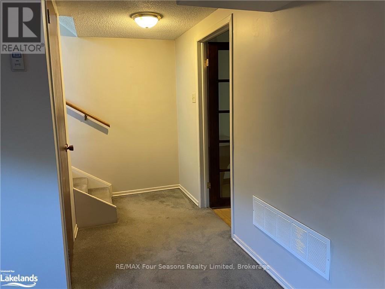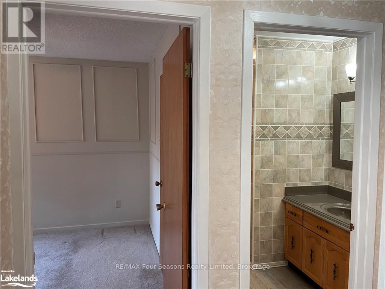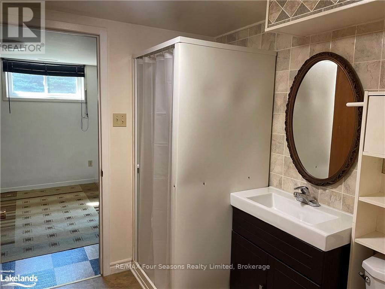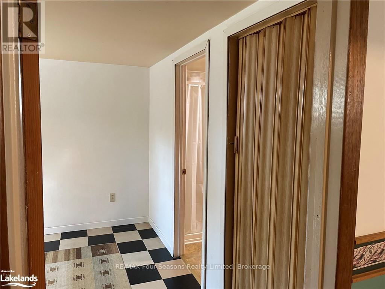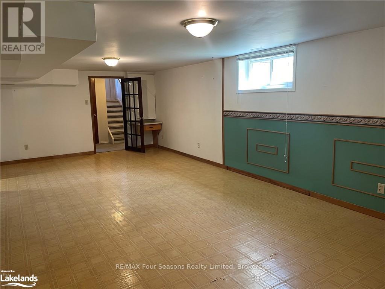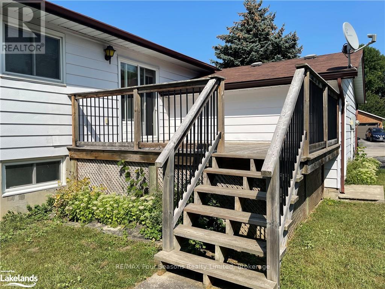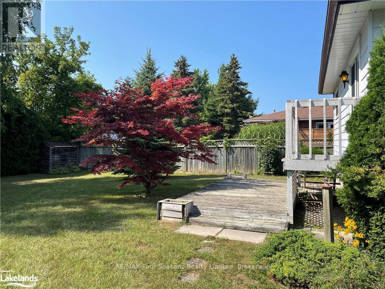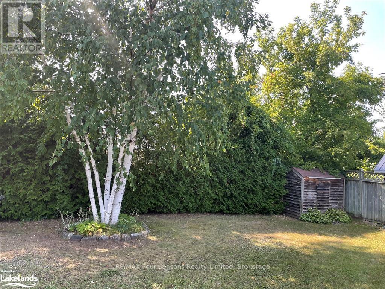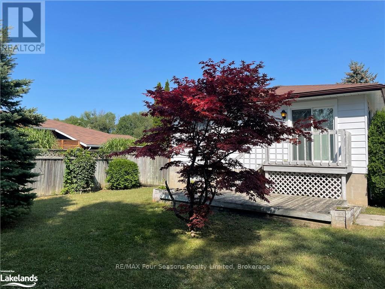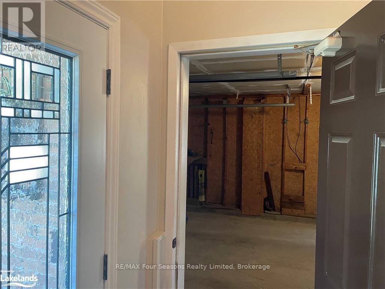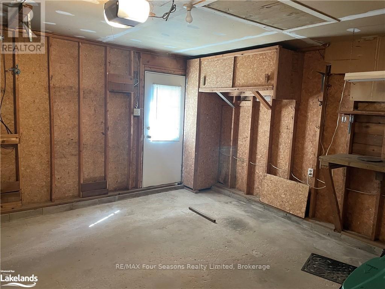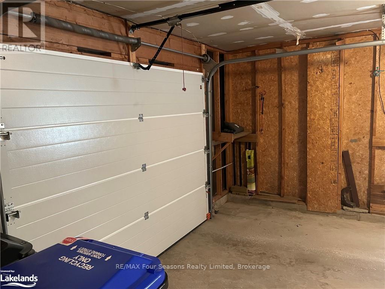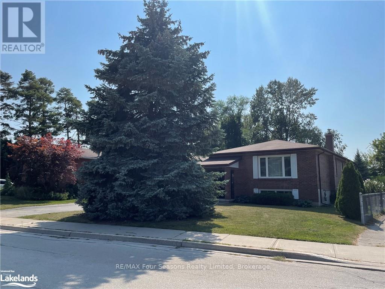4 Bedroom 2 Bathroom
Raised Bungalow Fireplace Central Air Conditioning Forced Air
$799,000
Welcome to the Lockhart Subdivision, where this delightful bungalow awaits you. Nestled on a generous lot with extra privacy—no homes behind—this well-maintained, solid home offers 4 bedrooms and 2 bathrooms. The main level features three cozy bedrooms, including one with a walkout to one of the home’s two decks. The lower level offers a spacious fourth bedroom and a second bathroom, along with a cozy gas fireplace, perfect for unwinding after a long day. Enjoy year-round comfort with a gas furnace, central air conditioning, and a roomy laundry area complete with a Maytag washer and steam dryer. The kitchen is equipped with premium KitchenAid stainless steel appliances, including a double oven and a side-by-side refrigerator. Step outside to your private backyard oasis, surrounded by mature trees and two inviting decks—ideal for outdoor relaxation and entertaining. The oversized garage provides inside access and includes a small workbench and automatic door opener for added convenience. Located in a friendly family neighborhood, this home is just a five-minute walk from both the high school and elementary school, making it an ideal choice for families. Comfort, privacy, and convenience—all in one place! (id:48850)
Property Details
| MLS® Number | S10439282 |
| Property Type | Single Family |
| Community Name | Collingwood |
| AmenitiesNearBy | Hospital |
| EquipmentType | Water Heater |
| ParkingSpaceTotal | 3 |
| RentalEquipmentType | Water Heater |
| Structure | Deck |
Building
| BathroomTotal | 2 |
| BedroomsAboveGround | 3 |
| BedroomsBelowGround | 1 |
| BedroomsTotal | 4 |
| Appliances | Central Vacuum, Dishwasher, Dryer, Garage Door Opener, Range, Refrigerator, Satellite Dish, Stove, Washer, Window Coverings |
| ArchitecturalStyle | Raised Bungalow |
| BasementDevelopment | Finished |
| BasementType | Full (finished) |
| ConstructionStyleAttachment | Detached |
| CoolingType | Central Air Conditioning |
| ExteriorFinish | Vinyl Siding, Brick |
| FireplacePresent | Yes |
| FoundationType | Concrete |
| HeatingFuel | Natural Gas |
| HeatingType | Forced Air |
| StoriesTotal | 1 |
| Type | House |
| UtilityWater | Municipal Water |
Parking
Land
| Acreage | No |
| LandAmenities | Hospital |
| Sewer | Sanitary Sewer |
| SizeDepth | 136 Ft ,3 In |
| SizeFrontage | 67 Ft ,1 In |
| SizeIrregular | 67.09 X 136.3 Ft |
| SizeTotalText | 67.09 X 136.3 Ft|under 1/2 Acre |
| ZoningDescription | R2 |
Rooms
| Level | Type | Length | Width | Dimensions |
|---|
| Basement | Laundry Room | 3.28 m | 2.74 m | 3.28 m x 2.74 m |
| Basement | Bathroom | 2.21 m | 1.96 m | 2.21 m x 1.96 m |
| Basement | Family Room | 5.11 m | 3.86 m | 5.11 m x 3.86 m |
| Basement | Recreational, Games Room | 8.15 m | 3.86 m | 8.15 m x 3.86 m |
| Basement | Bedroom | 3.28 m | 2.97 m | 3.28 m x 2.97 m |
| Main Level | Living Room | 5.28 m | 3.56 m | 5.28 m x 3.56 m |
| Main Level | Dining Room | 2.82 m | 2.77 m | 2.82 m x 2.77 m |
| Main Level | Kitchen | 4.72 m | 2.69 m | 4.72 m x 2.69 m |
| Main Level | Primary Bedroom | 4.01 m | 3.05 m | 4.01 m x 3.05 m |
| Main Level | Bedroom | 3.63 m | 3.02 m | 3.63 m x 3.02 m |
| Main Level | Bedroom | 2.72 m | 2.69 m | 2.72 m x 2.69 m |
| Main Level | Bathroom | 1.37 m | 1.524 m | 1.37 m x 1.524 m |
https://www.realtor.ca/real-estate/27655607/97-lockhart-road-collingwood-collingwood

