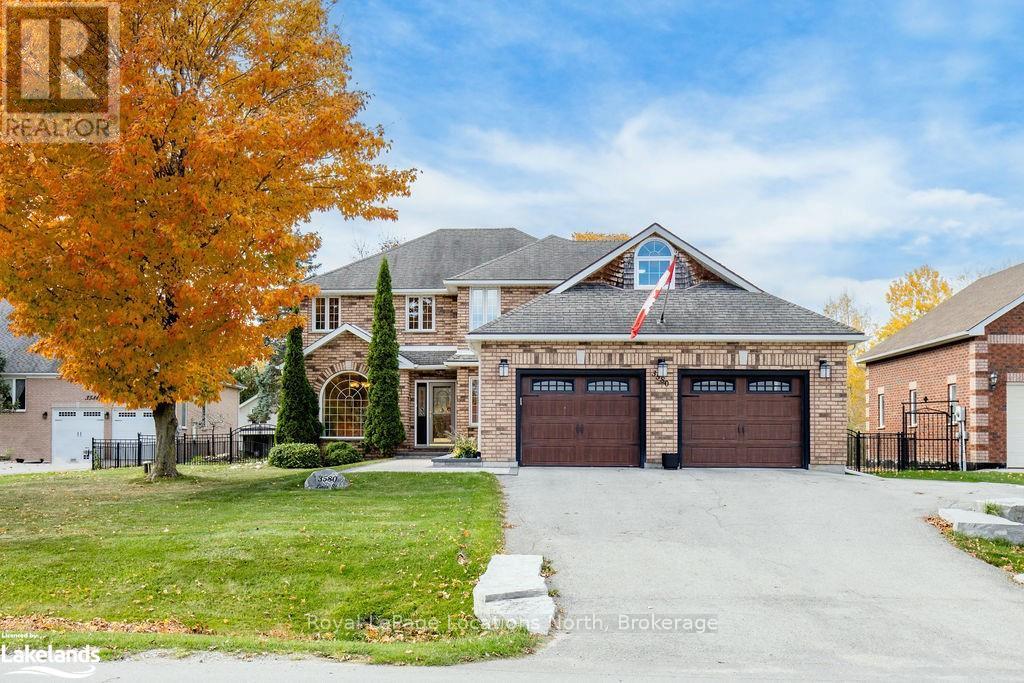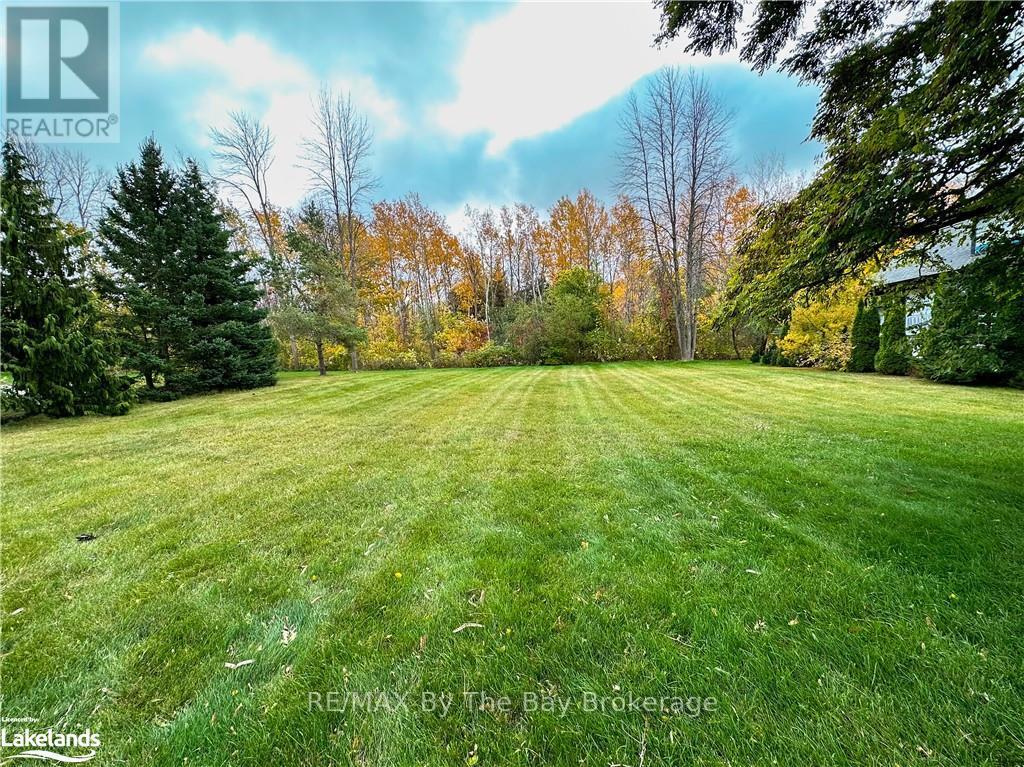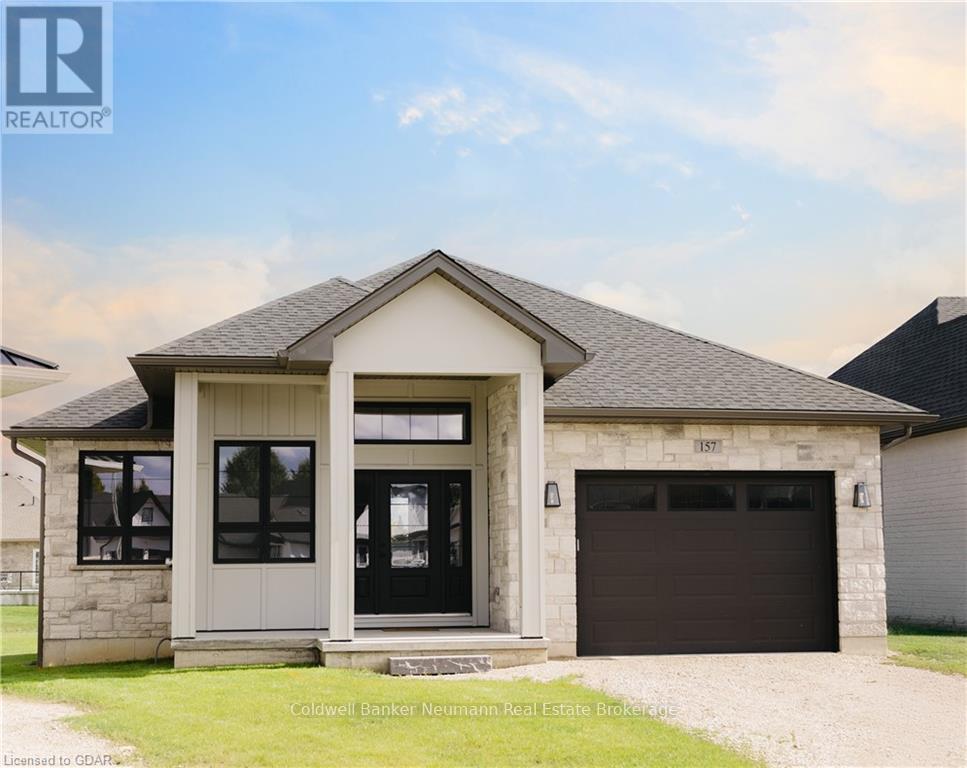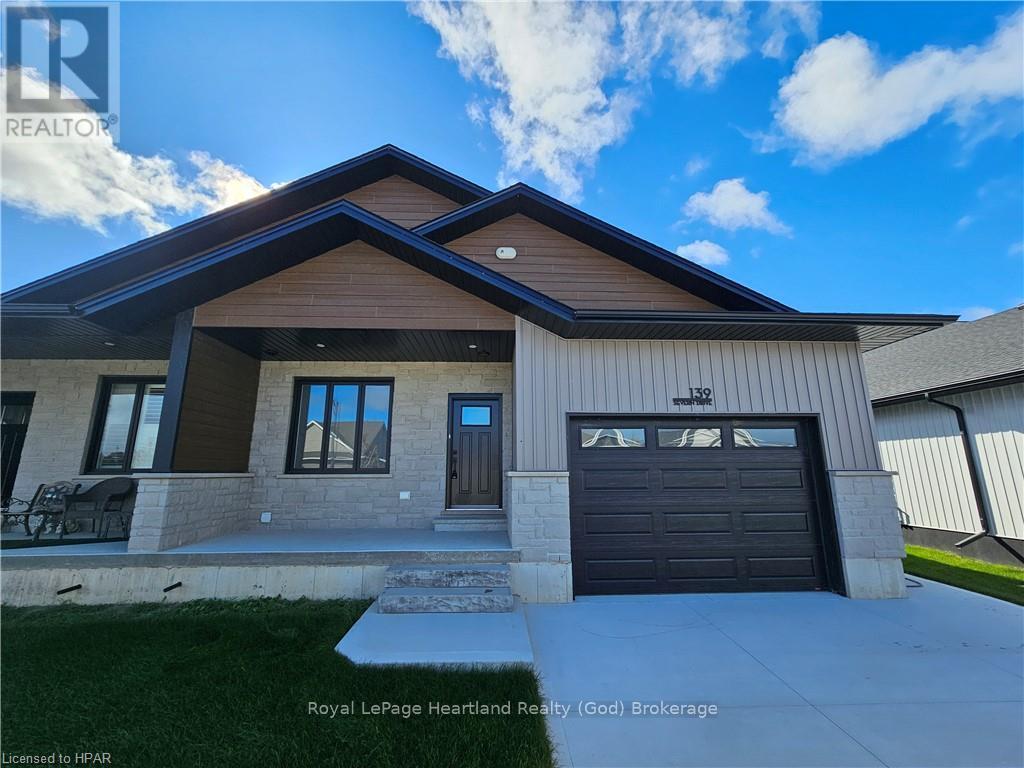3580 Linda Street
Innisfil, Ontario
A SHORT WALK TO THE WATER. Discover this all brick, 4 bedroom, 3 bathroom, family home with an additional main floor office space, ideally located in a sought-after, family-friendly area just steps from water access + the amenities of Friday harbor located next door. Situated on a beautifully landscaped lot just under half an acre, this property offers exceptional outdoor and indoor living. The main floor welcomes you with lots of natural light offering many windows and an inviting layout. The custom kitchen offers granite countertops, stainless appliances, gas stove and convenient side door to a covered porch perfect for barbequing. An elegant separate dining room with hardwood, is perfect for everyday living and hosting family holidays. The cozy sunken living room is open to the kitchen. Upstairs, the large primary bedroom is a true retreat, complete with an updated ensuite (featured in a magazine) + a private open balcony overlooking the lush backyard. Three additional bedrooms and a second updated bathroom offer the space any family dreams of. As you enter the lower level, the hardwood staircase leads you to the professionally designed basement perfect for hosting. Featuring a dry bar, custom fireplace, pool table, large TV to watch the game + plenty of space for the guys poker night. Step outside to enjoy the wraparound deck, a spacious patio perfect for entertaining + a custom designed front walkway. Additional highlights include a convenient 2-car garage with inside entry to main floor laundry, newer garage doors, fully fenced yard with rod iron fence, 2 sheds, driveway re-done approx 2014 with armor stone features, updated lighting and much more. This home is a rare find, so don’t miss out. (id:48850)
22 East John Street
Innisfil, Ontario
This stunning luxury home is situated on a quiet dead-end st, w/views of the countryside, + steps from park/rink/courts/library. This thoughtfully designed home offers an elegant, vibe, w/high end craftsmanship, featuring a stone + stucco exterior w/exceptional curb appeal. Upon entering, you are greeted by a grand entrance w/ heated porcelain tile floors, a custom wood staircase w/glass railing, + vaulted ceilings that create an inviting ambiance. The main level showcases engineered white oak flooring + exposed beam accents. The spacious living room offers custom-built cabinetry, a tiled feature wall with a built-in electric f/pl, + space for a TV. Adjacent is the elegant dining room, equipped w/ built-in cabinetry, dry bar, quartz counters, backsplash, +under-mount lighting—perfect for entertaining. The family room flows directly from the dining room, offering a 2nd tiled wall w/ built-in electric f/pl, lg windows + seamless transition. The gourmet kitchen is classy, featuring an oversized island, quartz countertops, high-end s/s appliances, incl a gas range w/ a custom range hood + walk-in pantry. A private office w/views + a mud/laundry room w/heated tile floors, inside entry to garage w/ epoxy flrs + w/up from bsmt. 25 ft ceilings impress, flowing into 2nd flr w/white oak flooring that continues throughout, leading to the luxurious primary suite. This retreat incl access to private balcony, a walk-through clst w/ built-in organizers, + 6PC ensuite w/ dbl sinks, soaker tub, + large glass shower. Two additional bedrms each have their own 3PC bathrms w/ tiled showers + heated floors. The bsmt offers versatility, featuring expansive rec room + walk-out French doors leading to the patio, providing in-law potential. This bright space offers luxury plank flr, full kitchen, 2 bedrms, + a 3PC bathrm. Outside, enjoy an add. detached,heated 2-car garage w/ gas + water lines for future pool installation. This home truly has it all. You’re going to love every detail! (id:48850)
36 Summerhill Crescent
Kitchener, Ontario
Welcome to this beautifully updated 4-bedroom single-detached home in the desirable Forest Heights neighborhood. This is the one you’ve been waiting for! With thoughtful renovations throughout, it's the perfect combination of modern luxury and everyday comfort. The heart of the home is the custom kitchen, which was completely designed and installed in 2020 with an acute attention to detail. Featuring high-end appliances, sleek cabinetry, and generous counter space, it’s perfect for cooking and entertaining. The open-concept layout seamlessly connects the kitchen to the spacious living and dining areas, creating an ideal space for gatherings. This home also comes with an impressive list of additional updates throughout, starting with a high-efficiency heat pump system that provides heating and cooling year-round and a brand-new furnace all added in 2022, ensuring comfort for years to come - utility cost savings too. The cozy family room has a beautiful natural gas fireplace (2022) that adds warmth and elegance to the space, you’ll spend a lot of time here! Both full bathrooms have been thoughtfully redone with modern finishes, offering a fresh and stylish touch. Further updates include: New Roof (2018) with 50 year shingles, and transferable warranty; 8 new windows (2018), oversized washer & Dryer (2024), and outside is the inviting Aquaterra Hot Tub (2023). Out front, you’ll find a custom newly installed double-wide concrete driveway that provides ample parking for everybody. With all the major updates already completed, this home is truly move-in ready - just unpack and enjoy! Located close to shopping, schools, parks, trails, bus routes and more, this home is ideally situated for convenience. Whether you're a growing family or someone who appreciates a well-maintained, turn-key home, this property offers it all. Contact your Realtor today to schedule a private viewing, and be sure to explore the virtual tour for an in-depth walkthrough. Welcome Home! (id:48850)
43 Toronto Street
West Perth, Ontario
Welcome to this solid, two-and-a-half-story brick home located in the heart of downtown Mitchell! This property offers a fantastic opportunity to live in a vibrant community close to amenities, including the library, grocery store, and beautiful parks. The home boasts original hardwood floors and a private yard, complete with a heated 2 car garage and lots of driveway parking. Inside, you’ll find a traditional layout with an updated kitchen, formal dining room and living room as well as an office. Upstairs there are four spacious bedrooms, with a full bathroom and a walk-up attic offering potential for future finishing. The primary bedroom also features its own private balcony, perfect for morning coffee or evening relaxation. The attached, heated two-car garage is ideal for all your hobbies, whether you’re into car restoration, woodworking, or just need extra storage space. The garage connects to a partly finished basement, where there is an existing three-piece bathroom, making it an excellent candidate for a rental suite or additional family space. Other highlights include metal roof for long-lasting durability, covered front porch for relaxed seating and entertaining, walk up attic with potential for additional living space and an additional storage shed for all your outdoor lawn equipment. (id:48850)
61 - 61 Laurie Crescent
Owen Sound, Ontario
Welcome to 61 Laurie Crescent, this charming family home offers a perfect blend of comfort and style. The well-maintained end unit features a spacious, open-concept living room with abundant natural light, a modern kitchen with updated cabinets and appliances, 3 generously sized bedrooms and 2 bathrooms. The finished basement provides extra living space, ideal for a rec room or home office. Outside, enjoy a large, fully fenced deck, perfect for entertaining and provides views of Georgian Bay. The attached garage offers convenient parking, while the quiet, family-friendly neighborhood is close to schools, parks, shopping, and dining. With easy access to downtown Owen Sound and nearby natural attractions, this home is perfect for families, first-time buyers, or anyone seeking a move-in-ready property. (id:48850)
108 Hinks Street
Brockton, Ontario
This striking 3-bedroom, 2-bathroom home is packed with charm and functionality, and much larger than it appears, located in the Town of Walkerton,. Ideal for a growing family, with tremendous potential for an in-law/extended family suite or income capability on the lowest level (with separate entrance). The main floor features a spacious living room with cozy gas fireplace, perfect for gathering with loved ones. The formal dining room complements the inviting kitchen, equipped with four appliances. Upstairs, the attic/loft is a perfect spot for a fourth bedroom or private study. The unfinished portion could be transformed into a private primary suite but currently provides abundant storage space. The basement level is fully finished, offering a laundry area, a large recreation room, a games room, a den, a workshop, and plenty of storage. With its layout and separate access, this space offers endless possibilities for additional living quarters or rental income. The extra-large lot, fully fenced and measuring 99 x 132, is a dream for outdoor enthusiasts. A gated side access allows vehicles to drive into the backyard, adding versatility. The property also includes a detached garage, a driveway for up to four vehicles, a 30-amp trailer electrical outlet, and a hot tub hookup. Significant updates include all new windows and exterior door replacements in November 2024, roof shingles in 2009, and a hydro panel upgrade in 2008. If youre looking for a home offering a blend of traditional charm with modern updates, arrange a viewing to fully appreciate everything this property has to offer. (id:48850)
595 11th Avenue
Hanover, Ontario
CHARMING UPDATED 1.5-STOREY HOME WITH 788 SQ. FT ADDITION\r\nThis yellow brick 1.5-storey home blends timeless character with modern updates, offering both charm and functionality in a sought-after location. The original home features three well-sized bedrooms and a full 4-piece bath on the second level, providing plenty of space for family living. On the main floor, you'll find the efficient kitchen, living room and dining room. Bedroom and convenient 1-piece bath in the basement along with laundry and utility room.\r\nIn 2023, the owners thoughtfully expanded the property with a beautiful 788 sq. ft. addition, enhancing both style and comfort. The addition includes a welcoming foyer, family room featuring a wood stove and a spacious primary bedroom with a luxurious 4-piece ensuite, walk-in closet and patio door to deck. The addition basement is a blank canvas, complete with rough-ins for a 3-piece bath, spray foam insulation for energy efficiency, a new furnace, sewage pump, and a new electrical panel—ensuring years of hassle-free living. Fantastic opportunity with the home having the potential to be split into 3 separate units with some modifications, to become an excellent income producing property. Detached single car garage (24' x 18') and storage shed (10'x14') and a large yard perfect for children and pets. With a blend of classic details and thoughtful upgrades and the new addition, this home is the perfect space! (id:48850)
209314 Highway 26
Blue Mountains, Ontario
Welcome to Craigleith… From beaches to ski hills and everything in between; make yourself at home in your very own four season playground. Centrally located just minutes between Blue Mountain Village, Thornbury & Collingwood. Don't miss this opportunity to build your dream home or ski chalet on this private perfectly sized 100 x 146 cleared lot surrounded by mature trees and backing directly onto the Georgian Trail. Imagine enjoying your morning coffee overlooking Georgian Bay from your bedroom window and spending your afternoon walking or biking the Georgian Trail right from your backyard. (id:48850)
157 Jack's Way
Wellington North, Ontario
Construction is complete & this bungalow is ready for move-in day! Welcome to 157 Jack's Way, an exceptional 2-bedroom, 2-bathroom detached bungalow crafted by local builder, Wilson Developments. This model titled ""The Elizabeth"" is an example of the superior craftsmanship and quality that Wilson Developments is known for. This bungalow layout creates ease for navigating the home and the features such as elegant quartz countertops, upgraded lighting and custom millwork create a timeless look. The electric fireplace feature in the living room creates a cozy space to entertain, and a large covered porch perfect for enjoying your morning coffee. The primary ensuite shines with an oversized glass shower and soaker tub. A separate entry to the basement adds immediate value while providing excellent potential for future development. Whether you're considering additional living space, an income suite, or a setup for multi-generational living, this home offers flexibility to suit your long-term needs. In the rear yard you will see the community walking trail just steps away, placing nature right outside of your doorstep and making it easy to stay active year round. Located in the new Jack's Way community, you'll enjoy the peaceful, small-town ambiance of Mount Forest while convenient amenities are just around the corner. Every element of this home has been thoughtfully laid out. Tarion warranty applies. Quick closing available. Builder offering $5k toward appliance package. Book your showing today! (id:48850)
139 Severn Drive
Goderich, Ontario
If you are looking for an income generating property or multi generational living opportunity, this may be the perfect property for you! This Bungalow townhouse end unit at Coast Goderich is duplexed which offers a separate 2 bedroom living unit downstairs with it's own separate entrance, a 4 pc bathroom, and open concept kitchen, dining and living area. The upstairs features 1438 square feet of living space with 2 bedrooms, 4 piece bathroom, laundry room, and a bright and modern kitchen featuring quartz countertops, sit up island, and vinyl plank flooring throughout. Enjoy the convenience of the 3 piece ensuite and walk in closet in the primary bedroom. Garden door to a rear patio. Contact your Realtor for more information today, Easy to view and flexible closing available. (id:48850)
1592 Bruce Saugeen Townline
Saugeen Shores, Ontario
Nestled amidst rolling countryside, this picturesque family homestead is brimming with charm and history. For generations, this 3-bedroom, 1-bathroom farmhouse has been a cherished haven, where every room tells a story. From the inviting sunroom, perfect for your morning coffee or evening unwinding, to the attached tack/mud room ready to support your equestrian or hobby farming dreams, this home offers endless possibilities. This 6+ acre property is tailor-made for those craving a slower pace of life. It boasts two functional barns: A large, fully equipped cattle barn, ideal for your small herd. A smaller barn, perfectly suited for goats, pigs, and other small livestock. As a bonus, there's an implement shed to house your farm equipment, ensuring you're ready for the seasons ahead. A True Slice of Country Living Surrounded by nature's serenity, this hobby farm offers plenty of room for gardening, keeping animals, and embracing rural life. Yet, it's just a short drive from Port Elgin, making it the perfect escape from city living. Whether you're dreaming of starting a sustainable lifestyle or simply want a peaceful retreat, this property is a rare find. Come home to the countryside where life is simpler, days are sweeter, and the stars shine brighter. Don't wait, schedule your private tour today! Video available by clicking the multimedia. (id:48850)
29 Paxton Street
Huron-Kinloss, Ontario
STOP!! Do not scroll past this one until you have read the entire description! This is not ONE, but TWO parcels! Yes Two parcels combining for an almost acre of land! Parcel 1 - 29 Paxton Street Imagine owning a home at the end of the street with no traffic, lots of land and a cute little bungalow that is easy to maintain. 2 bedrooms, 1 bath and a large living room addition adorn this home. It might be a mobile, but when they put it on its own concrete foundation years ago, it became a mighty home! Some updated wiring, plumbing and more. NOW for parcel TWO! The TOY ROOM! - this .42 acre parcel fronting on Bruce Road 1 holds a 40/48' shop that has been plumbed for infloor heat, two large bay doors, a small office and some upper storage areas. Great for a business that fits the R1 zoning. So, to summarize - .40 acres with a bungalow home with updates and .42 acres with a massive steel clad shop. It's truly what you have been looking for! Take a look at the full length video, mapping and other features by clicking the multimedia link. Listing is part of the transparency process and seller has opted for full transparency. Please contact your realtor for details. (id:48850)












