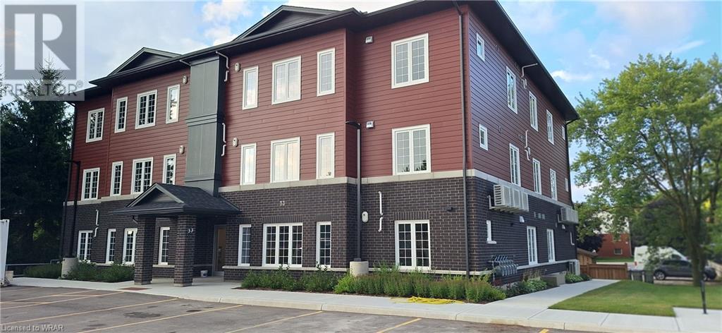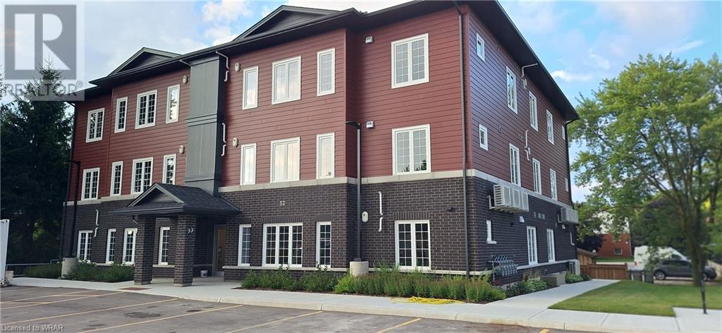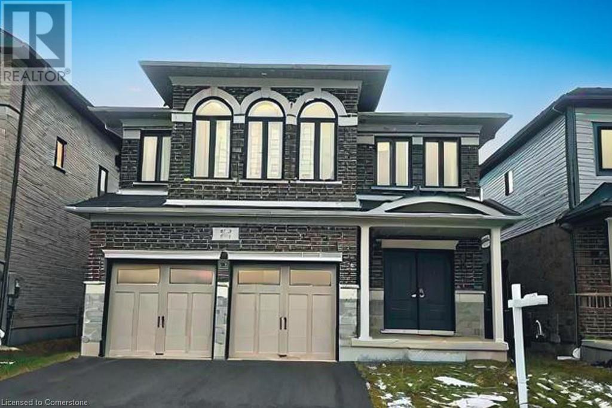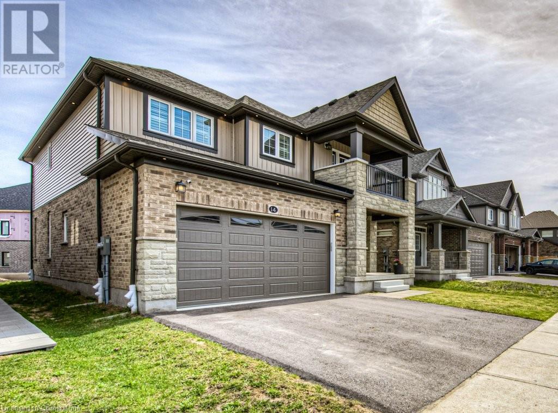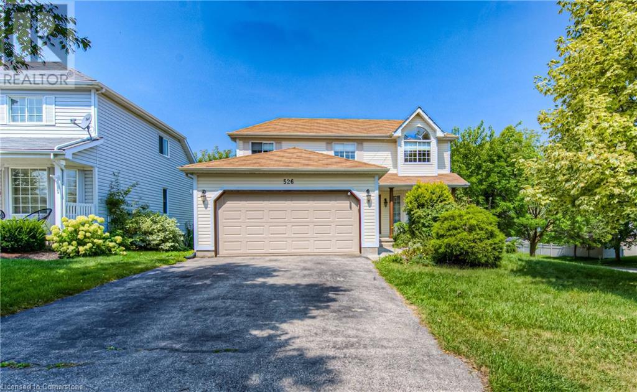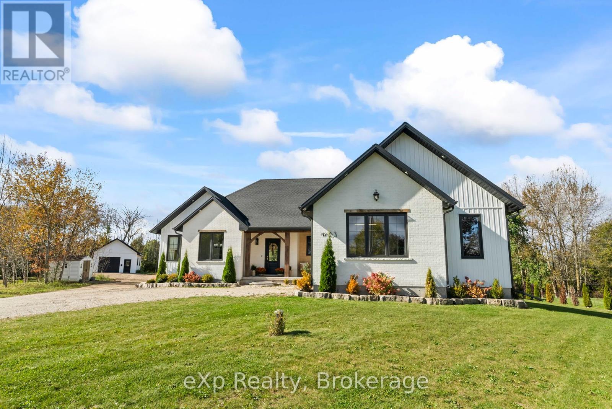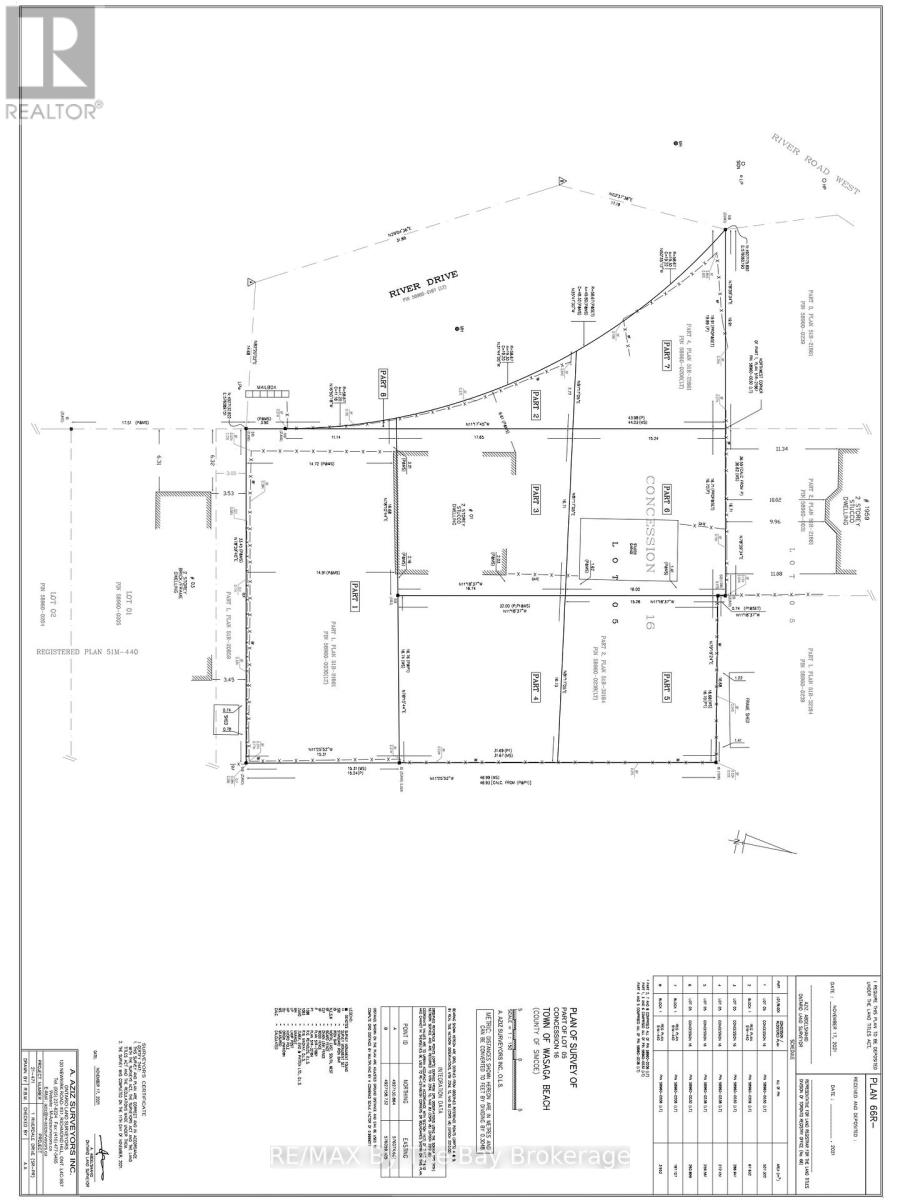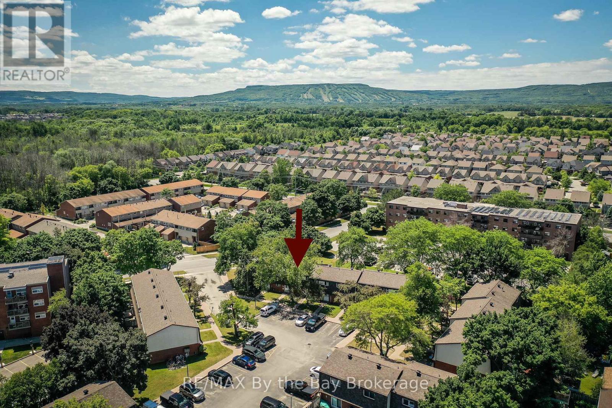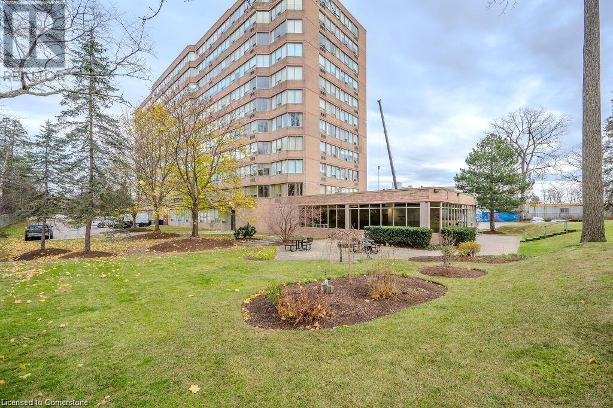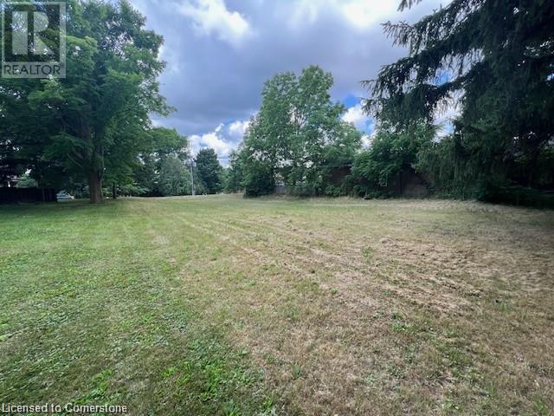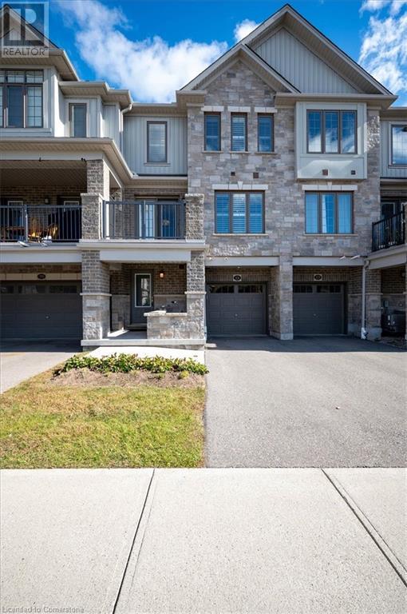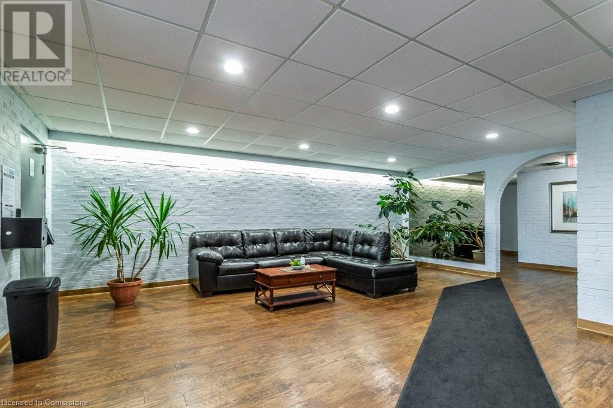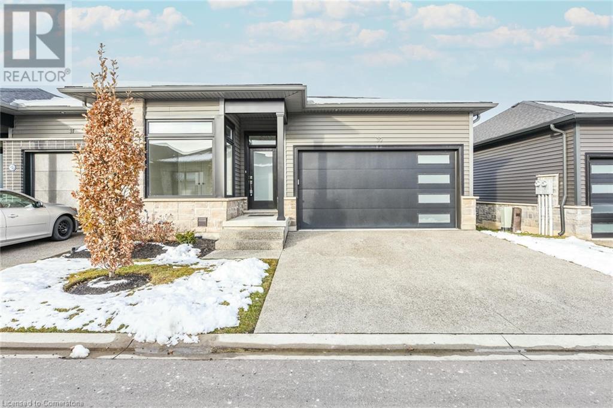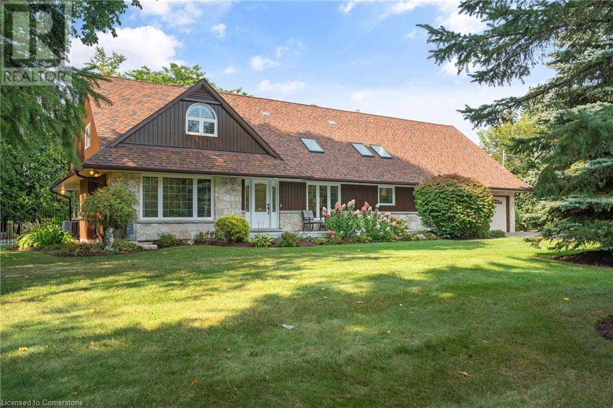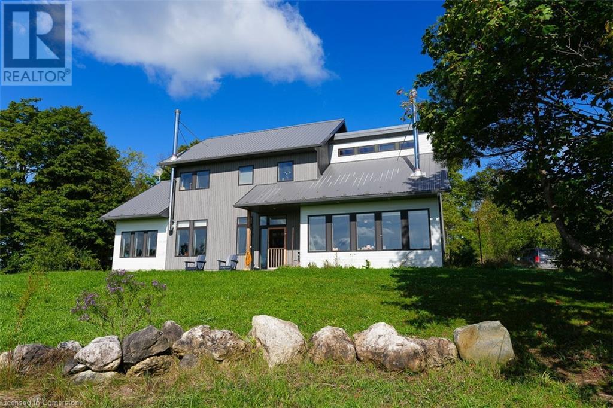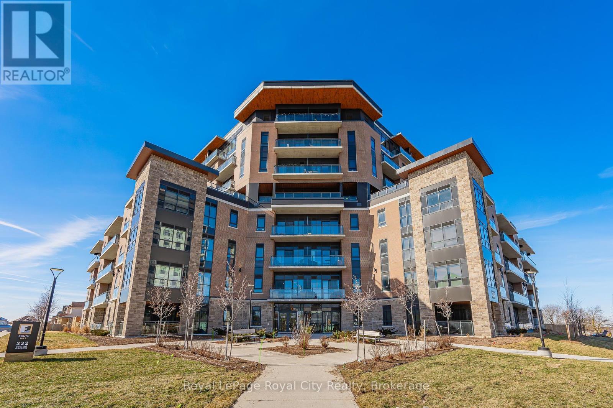33 Murray Court Unit# 2
Milverton, Ontario
Two Bedroom unit with in-suite laundry, fridge, stove, washer, dryer and microwave all included. All this located in a quiet town with all the amenities, only a 20 minute commute to Stratford and 35 minutes to Waterloo. Great opportunity for first time buyers or those wising to downsize. Parking spot included and exclusive storage units available for purchase! Call your realtor today and book your showing! (id:48850)
33 Murray Court Unit# 1
Milverton, Ontario
Two Bedroom Unit with in-suite laundry, fridge, stove, washer, dryer and microwave all included. All this located in a quiet town with all the amenities, only a 20-minute commute to Stratford and 35 minutes to Waterloo, Great opportunity for first time buyers or those wishing to downsize. Parking spot inclused and exclusive storage units available for purchase! Call your realtor today to book your showing (id:48850)
33 Murray Court Unit# 3
Milverton, Ontario
Welcome to Milverton Meadows Condos! This newly built 2-bedroom 2 bathroom unit is conveniently located in the friendly town of Milverton, 20 minutes between Stratford and Listowel and 35 minutes from Waterloo. This spacious unit includes in-suite stackable washer and dryer, fridge, stove and microwave! Great opportunity for the first-time buyers or those wishing to downsize. One parking spot included and exclusive storage units available for purchase. Call your realtor today and book your showing! (id:48850)
95 Georgina Street
Kitchener, Ontario
Step into an oasis of luxury at 95 Georgina Street, Kitchener. This remarkable 4-bedroom, 4-bathroom home boasts over 3,340 sq. ft. of meticulously crafted living space, nestled on a premium 148' deep ravine lot. Designed with sophistication and comfort in mind, this property offers breathtaking views of the surrounding greenspace and pond. From the moment you enter through the grand double doors, you're welcomed by soaring 9' ceilings and expansive windows that fill the home with natural light. The heart of the home, a chef-inspired kitchen, features a 48 commercial-style KitchenAid refrigerator, a spacious quartz island, a designer backsplash, and a prep pantry with a wine fridge—perfect for hosting gatherings. The main living area is equally inviting, with a sleek fireplace, upgraded maple hardwood floors, and an open-concept layout ideal for both relaxation and entertaining. Upstairs, the master suite is a retreat unto itself, complete with a spa-like ensuite featuring a custom glass shower and elegant quartz countertops. Three additional bedrooms, including one with a private ensuite and two sharing a Jack and Jill bathroom, provide ample space for family or guests. The unfinished 9' high basement offers endless potential for customization, whether you envision a home theatre, gym, or additional living space. Practical touches like a 240-volt EV charger outlet, a gas line for outdoor BBQs, and a Tarion Home Warranty elevate the lifestyle experience. Located minutes from RBJ Schlegel Park and downtown Kitchener, this home seamlessly blends urban convenience with natural tranquility. Discover the perfect setting for your next chapter at 95 Georgina Street, where every detail speaks of luxury and thoughtful design. (id:48850)
244 Cameron Street
Goderich, Ontario
Discover this affordable gem located just steps from Shopper’s Square and a short stroll to the beach! Recently updated with modern finishes, this home boasts newer windows and doors, flooring, and a gorgeous new kitchen featuring quartz countertops. Enjoy the open-concept design of the kitchen and dining area, complete with patio doors leading to a spacious deck—perfect for entertaining. The main floor also offers a bright, roomy living space, two cozy bedrooms, and a beautifully refreshed 4-piece bathroom. Downstairs, you'll find a welcoming family room, a functional laundry area, a workshop space, and the potential for a third bedroom. This property is ideal for outdoor enjoyment, situated on a generously sized lot with mature trees, a garden area, and a fenced backyard. Appliances and a luxury “smart” hot tub for year-round relaxation are included. (id:48850)
14 Greyhawk Street
Kitchener, Ontario
Experience LUXURY LIVING in this upscale home, located in region's most DESIRABLE NEIGHBOURHOOD awaits AAA clean tenants who don't smoke and have no pets for this gorgeous home. Well maintained, lot of updates, unfurnished single detached home with all five appliances included. Beautiful and safe neighbourhood in highly sought after Kiwanis Park River Ridge community. Near to day care, highly rated public and catholic schools, Freshco plaza, Tim Hortons etc. Couple of mins walk to Grand River Trail and outdoor swimming pool at Kiwanis park. Perfect for young and growing family who like to do activities. With in minutes you can catch highway 85 to 401. (id:48850)
463176 Concession 24 Side Road S
Georgian Bluffs, Ontario
Location, Location, Location, with Many Potential Uses. #1. ""50 ACRES"" Working Farm with 5 Fenced Plots for Hay/Pasture. [ 38 ACRES WORKABLE ] #2. Wedding Venue Barn & Many locations for photos. #3. Home Based Business with Store Front Already in Place. #4. Maple Syrup with Over 1500 Trees and Sugar Shack with everything needed to get started. #5 Heated Work Shop with Water for many different options. BONUS area to practice your golf game is included!! Lake Charles is just a short drive for Water Activities. (id:48850)
516 Newfoundland Street
Wellington North, Ontario
You can't beat the location of this stunning brand new semi-detached home, where modern design meets comfort and style. Attached to the neighboring unit by only the garage which is finished with Trusscore, this home offers privacy and a sense of spaciousness. Step inside through your covered front porch, through a character-filled front door with a 3 point locking system, to be greeted by luxury vinyl plank flooring that flows seamlessly throughout, enhancing the bright and airy atmosphere created by an abundance of natural light. The eat-in kitchen is a chef's dream, featuring soft-close cabinetry, sleek quartz countertops, and ample space for entertaining. The inviting living room boasts a striking shiplap fireplace, powered by natural gas, creating a cozy yet sophisticated focal point. Continue your relaxing or entertaining on the spacious back deck, located right off the Living Room. Ascend the beautiful maple hardwood stairs with steel stringers to the second floor, where you'll find three generously sized bedrooms. The Primary Bedroom welcomes you with a copious amount of space for a King Bed, a 3-piece Bathroom with only one step into the shower and a walk-in-closet one can only dream of, with a closet system already in place. The second bedroom boasts westerly views and a walk-in-closet. Rounding off the second level is another full Bathroom with bathtub, a third Bedroom and convenience is key with an upstairs laundry room. The fully finished basement provides even more space for relaxation or entertainment, completing this exceptional home. Don't forget about some additional key features of this home: 50 year transferable warranty on the roof, rough-in for central vac, upgraded insulation package and if you love sunsets, you have the perfect view right off your covered front porch! Conveniently located steps away from park, splash pad and sports fields! Call your REALTOR today to experience the exceptional details of this home for yourself! (id:48850)
526 Westfield Drive
Waterloo, Ontario
Welcome to 526 Westfield Drive, a charming 3+1 bedroom, 4-bathroom, two-story home in the sought-after Westvale Area of Waterloo. This beautiful residence sits on a corner lot and offers a blend of comfort and style. Main Floor:Family Room open to the kitchen,creating a warm inviting space. Solarium Dining Room:A bright space with a walkout to the deck, perfect for enjoying meals while overlooking the serene backyard. Kitchen: Features modern granite countertops and stainless steel appliances, ideal for culinary enthusiasts. Living Room: A separate area with large windows providing views of both the front and back yards, offering a peaceful retreat. Laundry Room: Conveniently includes a washer, dryer, and direct access to the garage. Powder Room: A practical addition for guests. Upper Level:Primary Bedroom is Spacious, with a luxurious 4-piece ensuite featuring a walk-in tub. Two Additional Bedrooms: Both are generously sized and share a well-appointed 4-piece bathroom. Basement:Finished Walkout Basement includes a 3-piece bathroom, a cozy rec room, and an additional bedroom, perfect for guests or an in-law suite. Recent Upgrades: New floor on second floor in 2024. New dishwasher and air conditioner installed in 2023. Outdoor Space: A lovely backyard that’s perfect for family gatherings or quiet relaxation.This home is ideal for families, offering proximity to schools, parks, amenities,public transportation. Don't miss the opportunity to make this lovely family home your own! (id:48850)
63 Regency Drive
Minto, Ontario
Modernized living meets country charm. This white brick bungalow accented with stone and crisp white siding is nestled on just over an acre, offering peaceful views with no rear neighbours. As you enter the front door through the covered porch, you're welcomed by natural light beaming throughout the entire main level that easily shines through the beautiful black windows. The Living room offers a cozy atmosphere with an electric fireplace, and the rustic wooden beams seamlessly connect the vaulted ceiling to the shiplap ceiling in the heart of the home - the Kitchen and Dining Room. The layout of this entire home screams entertainers delight. Seat friends and family along the 10 foot island, or in front of the large window overlooking the partially covered back deck with pool and hot tub at your farmhouse table. The porcelain tile backsplash glimmers oh so perfectly from any angle of inside the home. There is plenty of counter space, but the benefit of a butler's pantry is the chef's kiss. High end Cafe appliances and a farmhouse sink with a gold faucet which ties into the metals of the stunning light fixtures is truly a sight to see in person. The Primary Bedroom is a retreat, featuring a luxurious 5-piece ensuite with a large walk-in closet perfect for all those pieces transitioning you from day time business to night time casual. On the opposite side of the home, you will find two additional bedrooms, with another 5 piece Bathroom with double sinks, and tiled with a gorgeous neutral grey porcelain tile. Off the Kitchen is a mudroom leading you to a 2-piece Bath with laundry or out to your attached two car garage. The full, partially finished basement is awaiting your personal touch. An additional bonus of this property is a 25x28 detached fully equipped workshop perfect for the handy person or an additional hangout! Every finish in this home has been thoughtfully chosen, tying together perfectly to create a cohesive and inviting space. (id:48850)
402 Mary Street
West Grey, Ontario
Welcome to this charming and bright, move-in ready bungalow, offering both comfort and convenience. This home features three spacious bedrooms on the main floor, along with the added luxury of main floor laundry for ease of living. The cozy living room invites you to relax by one of the two fireplaces, perfect for chilly evenings. Access your beautiful composite two-tier deck, ideal for outdoor gatherings right off the eat-in Kitchen. Enjoy cooking in the large Kitchen with a tremendous amount of storage space for cookware, a pantry cupboard with pull-out shelving and an almost new gas stove and refrigerator. Downstairs, you'll find a fully finished basement with a second fireplace in the recreation room, providing additional space for entertaining or unwinding. An attached carport adds convenience and protection for your vehicle. This home is a perfect blend of warmth and functionality, ready for its new owners to move right in. (id:48850)
1 Riverdale Drive
Wasaga Beach, Ontario
Unparalleled investment opportunity in the heart of Wasaga Beach with three fully serviced vacant lots, ready for development. With the ongoing housing shortage in Ontario, these rare properties, priced under $750,000, offer significant value compared to the 12-month average sale price of a residential vacant lot in the area, which hovers around $350,000. 3 lots 52 x 115 feet, providing ample space for three custom homes or the development of multi-unit residences. There is a chronic shortage of affordable rental properties and duplexes or triplexes may be the highest and best use. Wasaga Beach is rapidly evolving with major developments like the new Casino and Twin Pad + Library facility already in place, anticipating a population growth to 30,000 within six years.Strategically located less than a five-minute drive from Stonebridge Town Centre, this development will offer residents the convenience of nearby amenities including Walmart, Boston Pizza, and Tim Hortons. A short two to three-minute drive to the beaches will appeal to prospective buyers or tenants. Additionally, Wasaga Beach's redevelopment plans promise further enhancement of its iconic beachfront with projects that include a 150-room boutique-style hotel and commercial spaces, balancing living spaces with family-friendly public areas. Investors can align with these future growth plans and benefit from both the commercial and community advancements.This unique offering of a triple lot, already severed into three, is nearly impossible to find. Whether you're a sophisticated developer or an individual with a vision, this is an exceptional chance to contribute to and benefit from the promising future of Wasaga Beach. (id:48850)
602 Tenth Street
Collingwood, Ontario
Chic Modern Oasis in Coveted Maple View Court Community. Meticulously renovated home in the heart of Collingwood, where the contemporary design offer stylish and modern living. From the moment you step through the front door, you'll notice the attention to detail and high-end finishes that define this exceptional property.The heart of the home is a brand new, high-end kitchen with quartz countertops, setting the tone for the entire space. Its open-concept layout connects the kitchen, dining, and living areas, offering a bright and inviting atmosphere. Sliding doors lead you to a fully fenced backyard, ensuring privacy with no neighbours behind and ensuring lots of natural light.New flooring, complemented by stylish baseboard moulding throughout the main floor,. Second floor where three generously-sized bedrooms and a newly renovated bathroom offer versatile options for families, couples, or those seeking to downsize or weekend retreat.For first-time buyers, this is a rare move in ready opportunity to live in Collingwood. The basement presents the potential to expand the living space and already features a brand new 2-piece bathroom. Move-in ready and perfectly situated for convenient access to downtown amenities, schools, public transit, trails, ski hills, and Georgian Bay. (id:48850)
3227 King Street E Unit# 908
Kitchener, Ontario
Welcome to this bright and spacious 2-bedroom, 2-bathroom condo that's ready for you to move in and make your own! Both bathrooms have been fully updated, and the unit features modern updates like California blinds, new light fixtures, pot lights, and new flooring throughout. There's even a built-in speaker system for your convenience. Enjoy the open-concept living and dining area, along with the added bonus of in-suite laundry. This secure building includes great amenities such as an indoor pool, exercise room, sauna, party room, and library. You can relax outside or take a peaceful walk in the wooded area behind the building. With underground parking, lots of visitor spaces, and easy access to Fairway Park Mall, shops, restaurants, and banks, this location is hard to beat. Plus, the 401 and Highway 7/8 are just a short drive away for commuters. Don't miss out, book your showing today and make this beautiful condo your next home! (id:48850)
361 Quarter Town Line Unit# 905
Tillsonburg, Ontario
Step into a world of elegance and sustainability at Tillsonburg’s first and only Net Zero ready development—a sanctuary where modern luxury and eco-friendly living intertwine. This enchanting home features three inviting bedrooms and 2.5 exquisitely designed baths, all nestled within an open-concept layout that beckons you to host intimate gatherings or enjoy peaceful moments with loved ones. As you wander through the space, allow the soft glow of natural light to wrap around you, streaming in through large windows that frame delightful views of the outside world. The custom designer kitchen is a dream come true, showcasing a generous island adorned with stunning quartz countertops that inspire culinary creativity. Imagine sharing laughter and stories as you cook together, surrounded by the allure of top-of-the-line stainless steel appliances that promise to elevate every meal. Step outside to your private walk-out terrace balcony, a perfect haven for sipping wine under the stars or enjoying morning coffee while the sun kisses the horizon. Retreat to the master suite, your personal oasis, complete with an ensuite bath and a spacious walk-in closet, where you can indulge in the simple pleasures of life. A convenient laundry space on this level adds to the effortless charm of this home. Available for immediate occupancy, this exquisite residence is nestled near parks and schools, offering a nurturing environment for professionals, families and outdoor lovers alike 360 West—where your dreams of a luxurious, sustainable lifestyle come to life. (id:48850)
313 East Street E
Orillia, Ontario
Cute Little home on nice size lot in Orillia. This affordable home is ideal for first time buyer, single person or investor looking for land that can be redeveloped for multi- residential property. The lot is 50' x 207' and is zoned R4. The home offers cute living room with gas woodstove, updated kitchen, laundry room, and primary bedroom. There is a detached singe car garage. This home is priced to sell, and is an affordable alternative to a condo. (id:48850)
74 Carling Bay Road W
Carling, Ontario
Looking for a peaceful retreat in one of the norths most desirable areas? Discover this 2-bedroom, 2-bathroom country home, a hidden gem nestled in a private and serene setting.Surrounded by landscaped gardens, the property boasts a smooth granite yard, a vernal pond, and two manmade ponds, attracting a delightful array of wildlife. Walk the trails on your own property. Enjoy your mornings with coffee on the patio or spend evenings by the fire under the moonlight that feels enjoying your own slice of paradise.The homes open-concept design seamlessly blends the kitchen and family room, enhanced by large windows that showcase the breathtaking scenery outside. No need to brave the cold, rainy days to reach your vehicle a covered breezeway connects the home to the garage, keeping you dry and comfortable. From the garage, step into a cozy guest room, thoughtfully designed for comfort and privacy. Guests will love having their own entrance that leads directly to the majestic outdoors, where nature's beauty awaits just outside the door. Nearby, youll find a recreation center and the charming W-Ranch, where you can pick up farm-fresh eggs or enjoy horseback riding through the countryside. Love the water? A nearby marina, boat launch, and restaurant offer even more ways to have fun relax and unwind. **** EXTRAS **** Propane cost for 2024 $2,788.12 Tank Rental $108.48 Hydro $2433.83 Water conditioner $67.80 (id:48850)
13 John Street E
Wingham, Ontario
Prime scenic R2 zoning building lot in downtown Wingham. Ideal location in small, growing community to build Single Detached Home, Duplex ,3 Plex or even 4 Plex! And best of all, the seller may consider holding a first mortgage (VTB)! (id:48850)
101 South Creek Drive
Kitchener, Ontario
Welcome to this immaculate 2bed/ 2.5 bath condo in the heart of Doon Village. This amazing condo comes with a great layout with ample spaces all through-out, Ensuite Bathroom, Private Garage, and Balcony. This condo also comes with many upgrades such as granite kitchen counter top, stainless steel appliances, laminated floors, high end light fixtures, and much more. This home is located walking distances to school, and trails, and within a short distance to the 401. (id:48850)
1106 Jalna Boulevard Unit# 101
London, Ontario
AWESOME MAIN FLOOR CONDO UNIT! This property is sure to impress. Enter through the secured upgraded entrance to the building and a few steps away is your front door. Enter the unit and you will notice the updated kitchen with nice appliances and lots of counter space. Open concept layout with a large living room with electric fireplace, sliding door access to your private patio, dinette and dining room space. 4pc bathroom with storage closet behind the door. 2 good size bedrooms with ideal closet space. Beautiful patio area with a private flagstone walkway to the parking lot. The condo fees include heat & hydro plus offers an outdoor swimming pool, same floor laundry room, Gym with sauna and bike storage room. Highly desired south end location steps from White Oaks Mall, Hwy 401 and many desirable amenities. Don't miss out on this wonderful home. Book your showing today! (id:48850)
9150 Willoughby Drive Unit# 30
Niagara Falls, Ontario
Discover the perfect blend of comfort and convenience in this modern 2-bedroom plus 1 bungalow Finish Basement, nestled in the charming community of Chippawa, just moments from the iconic Niagara Falls. Featuring a sleek, modern elevation, this home offers a spacious layout with an open-concept kitchen boasting stainless steel appliances, ideal for entertaining and everyday living. The living room, complete with a cozy fireplace, adds warmth and charm to the space. The finished basement provides ample extra living space, ideal for entertaining or creating a private retreat. Step outside to a covered deck in the backyard, offering the perfect spot for outdoor entertaining or relaxation. A 2-car garage and maintenance-free driveway. Whether you're looking for a serene place to call home or a property close to world-renowned attractions, this bungalow has it all. Don’t miss this incredible opportunity! (id:48850)
728 Country Squire Road
Waterloo, Ontario
This private 1.12-acre property is surrounded by mature woodland and a pristine natural setting. It is adjacent to the Grand River, South Western Ontario’s primary waterway, and next door to some of the grandest homes in the region. 728 Country Squire Road features a large country home loaded with amenities and upgrades. Recent updates include a chef’s kitchen with modern quartz counters, soft-close cabinetry, and premium appliances; all drenched in natural sunlight from the southern exposure skylights. A generous floor plan offers large bedrooms with direct access to well-appointed bathrooms and walk-in closets. Mechanically renovated and maintained to a very high standard, including boiler and furnace heating, recirculating hot water, and radiant in-floor heating through much of the house. The vast recreation space downstairs houses a gym, a built-in theatre space, a bar, and a walkout to the beautiful yard. The grounds showcase flowering gardens and a broad, wide lawn irrigated with well water (the house has municipal water). Enjoy your country estate from the expansive deck or the concrete stone patio surrounding a large, boiler heated in-ground swimming pool. Residents will also be thrilled by the immaculate 864 sq ft two-storey detached workshop, with radiant heated floors via a separate high efficiency boiler. Also includes a 2-piece bathroom, parking for 4 vehicles and attic. Notice the side parking to the workshop with a 34’ concrete driveway prepared for RV use, including 50 AMP electrical service, water line and sewage cleanout to the Septic system. Between the large driveway, the workshop and a large two-car attached garage, there is room for large gatherings with the equivalent parking. This location is truly unique to Waterloo. Surrounded by GRCA protected areas, discerning Buyers should rest assured of future privacy for this luxury enclave. A chance to own a legacy piece of property. Visit the brokerage website for all the information and video. (id:48850)
251 Mill Road
Chatsworth, Ontario
Follow the winding lane to this beautiful, private, secluded oasis on 151 acres. The custom built (2015) home sits perched on a hill, offering stunning views of the surrounding wilderness. Architect designed, this home was built with efficiency in mind: super insulated walls, radiant in-floor heating and passive solar design make for a comfortable living space and low heating costs in winter, while well calculated window overhangs keep out the heat in the summer. The house is also a legal duplex! A beautiful, fully self-contained 1-bedroom 1 bath apartment on the east side of the house links to the main 3-bedroom 1.5 bath unit on the west, through a shared laundry room. Ideal for multi-generational households or those wanting to generate a rental income! Additionally, a 4th bedroom or office space in the main unit would be easy to add: the covered porch was designed with this in mind. It has below grade foundation walls, poured concrete floor with in-floor heat loop and insulated roof already in place, all that’s needed for you to expand are the exterior walls! Moving beyond the house, this property boasts 40 acres of workable land (organically managed) and a 1,200 sq ft double-walled greenhouse (2023). The workable acreage is currently enrolled in the Farm Tax Credit Program, and the 100+ acres of conservation land are eligible for property tax exemption through the Conservation Land Tax Program! There is a large, deep, dug pond (2020) for swimming and irrigating, a wood fired sauna, and a newer Jayco mobile home (sleeps 6) with a deck and gazebo for overnight guests. Though incredibly private, this property is only 10 minutes to the town of Markdale, 25 minutes to the city of Owen Sound, and an easy drive to both the GTA and the recreational activities of the Beaver Valley and Blue Mountains. High speed internet access is easily available here for those who work from home. This property must truly be seen to be appreciated! (id:48850)
205 - 332 Gosling Gardens
Guelph, Ontario
This luxurious 2 bedroom + 2 bathroom CORNER suite is located in the upscale South Hill Condominium Complex, a prime south-end location! Stunning kitchen with fresh white cabinetry, gleaming back splash, beautiful quartz counters, stainless steel appliances and large island. This suite features pot lighting, a neutral dcor, high ceilings and luxury vinyl plank flooring (no carpets). The open concept main living space is bright and airy featuring large window and sliding doors to the huge 24 foot long west facing balcony-enjoy afternoon sunlight and gorgeous sunsets. Luxurious 3 piece ensuite bathroom featuring quartz countertop, beautiful tile and a walk in shower, adjoins the principal bedroom. A large second bedroom, 4 piece bathroom with a tub/shower combo and in suite laundry complete this unit. The ample closets in the bedrooms and hallway are outfitted with built-ins making storage a breeze. South Hill is loaded with luxurious amenities such as a fitness centre, party room and an outdoor terrace that wraps around the building. The terrace has an outdoor yoga/flex exercise space, outdoor kitchen and lounge areas, all with gorgeous views. There is even a dog spa for your furry friends. Multiple grocery stores, a variety of restaurants, banks, the movie theatre walking/biking trails and many more conveniences are located just outside your doorstep! Directly on the transit route and easy access to the 401 makes this location ideal for commuters. This unit comes with one underground parking space and a storage locker. (id:48850)

