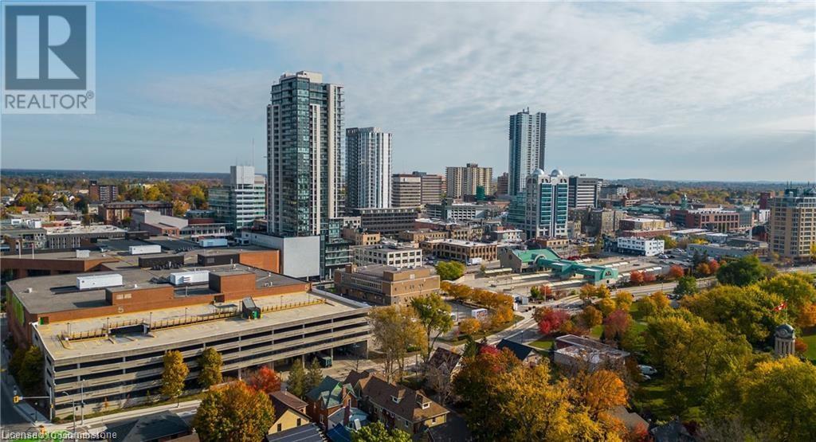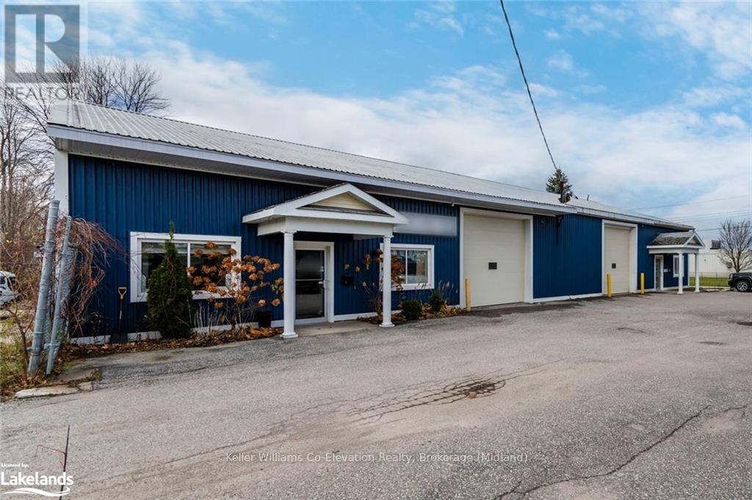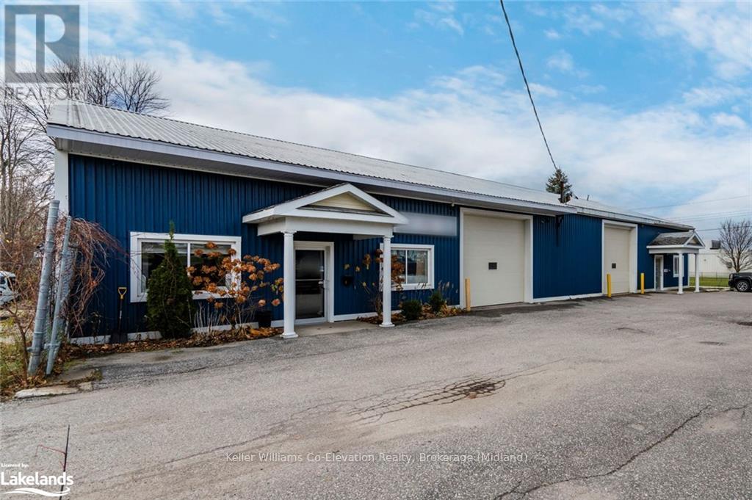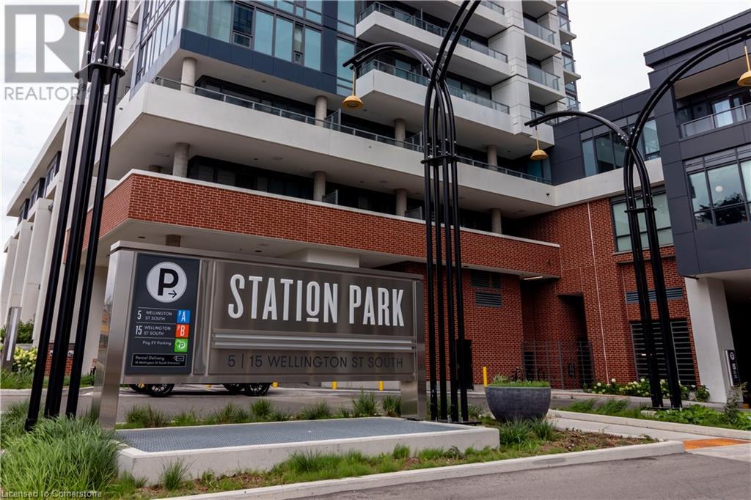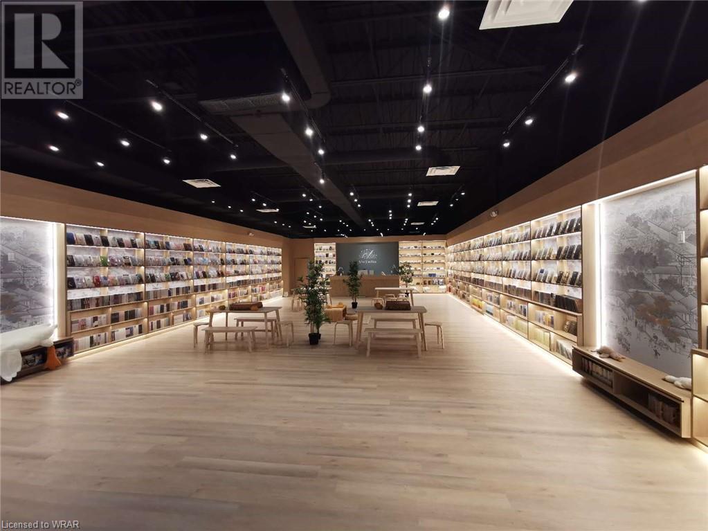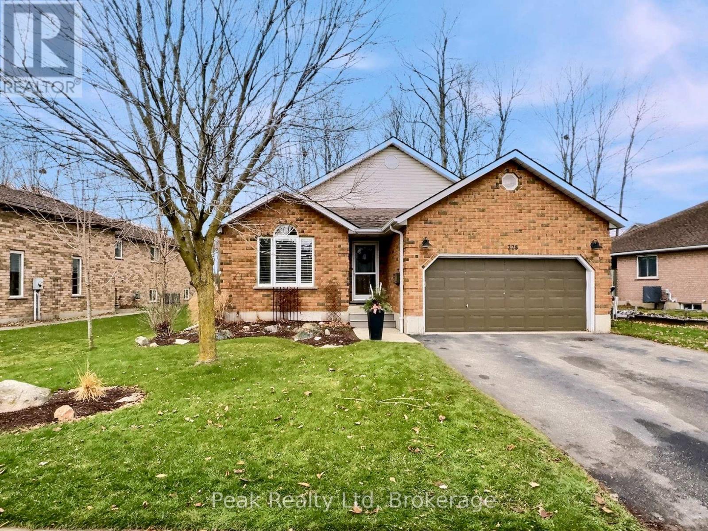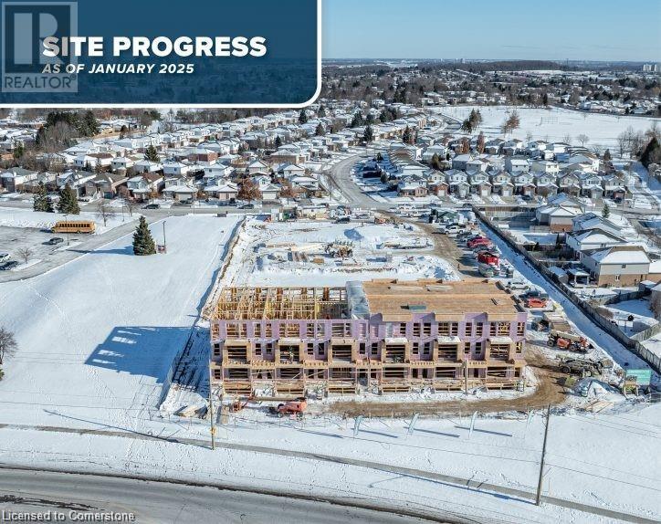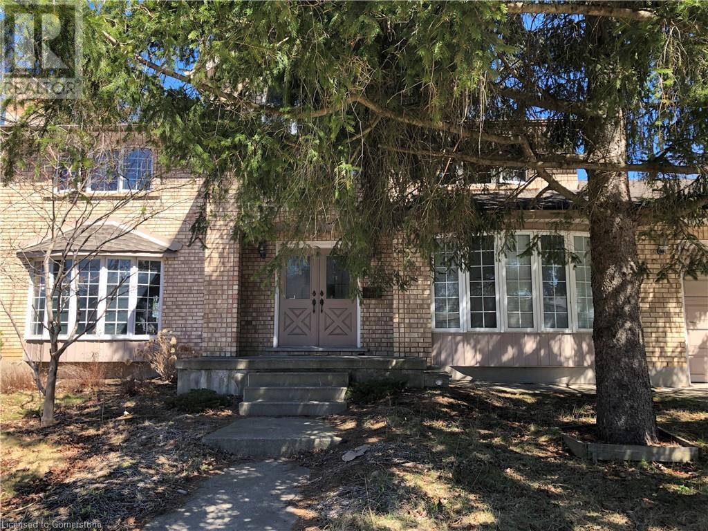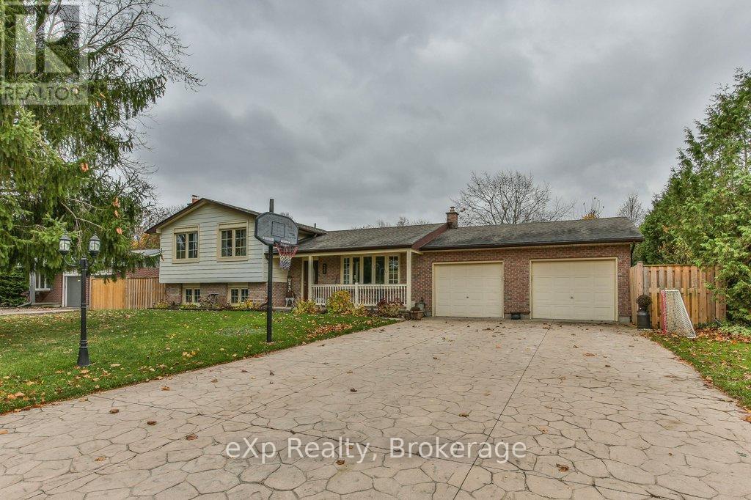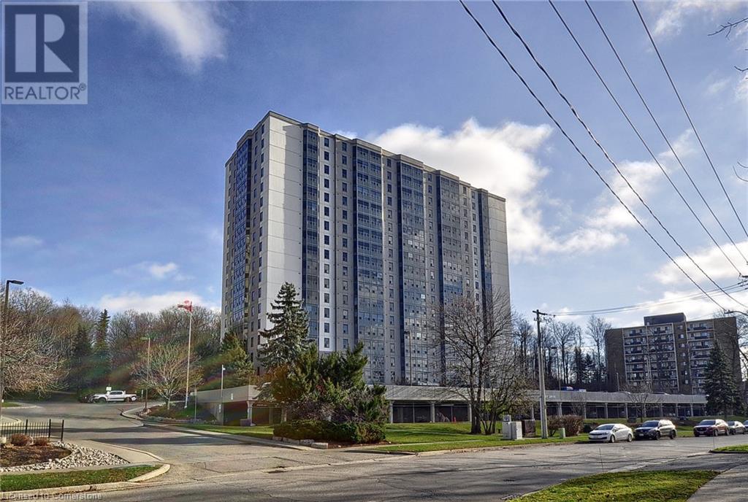60 Charles Street W Unit# 604
Kitchener, Ontario
Welcome to 60 Charlies St W! This beautifully appointed building with concierge boasts a special 2 bed 2 bath condo that will not disappoint! Almost 400 sq foot walkout terrace from living room and primary bedroom is really a show stopper! Situated on the 6th floor, this unit offers excellent views of the city and boasts ample space for storage and more. Indoor parking conveniently located on the same floor with direct access. 7 baseboards, 9 foot ceilings, 10,000.00 in upgrades. Just needs to be seen! Call for more details today! For open house buzz David S on security screen in lobby to access bldg. go to 6th floor REALTOR®: Directions Ontario and Charles St (some access through halls lane) (id:48850)
169 Elizabeth Street
Midland, Ontario
Looking for an ideal, affordable location to start or grow your business? This light industrial building offers incredible potential! Currently divided into two units, it can easily be reconfigured to suit your needs. The property is in excellent condition, featuring steel siding, a metal roof, and fully insulated. Heating is efficient with overhead gas heaters plus electric baseboards in the office/showroom areas. Additional highlights include a 600-amp, 3-phase electrical service, a fully fenced compound for secure outdoor storage, two 12' x 11' garage doors, and approx. 14’ ceilings, perfect for forklift access. With ample parking and a central location in Midland, this rare opportunity won’t last long. Don’t miss out! (id:48850)
169 Elizabeth Street
Midland, Ontario
Looking for an ideal, affordable location to start or grow your business? This 4,900 sq. ft. light industrial building offers incredible potential! Currently divided into two units, it can easily be reconfigured to suit your needs. The property is in excellent condition, featuring steel siding, a metal roof, and fully insulated. Heating is efficient with overhead gas heaters plus electric baseboards in the office/showroom areas. Additional highlights include a 600-amp, 3-phase electrical service, a fully fenced compound for secure outdoor storage, two 12' x 11' garage doors, and approx. 14’ ceilings, perfect for forklift access. With ample parking and a central location in Midland, this rare opportunity won’t last long. Potential to keep the current A+ tenant. Don’t miss out! (id:48850)
15 Wellington Street S Unit# 203
Kitchener, Ontario
Globally known as the Epicentre of Technological Innovation in Canada, this thriving part of the City houses several tech giants including Google. The University of Waterloo School of Pharmacy and McMaster's School of Medicine are also just a few steps away. The LRT is just outside your front door and it will take you everywhere in Kitchener and Waterloo. Both Universities are just 15 minutes away by transit. This 660 SQ FT 1 bedroom 1 bath unit has lots of nice upgrades and the unit is tied together nicely with upgraded plank vinyl flooring and is completely carpet free! New stainless steel appliances and a stackable washer/dryer is included, as well as custom window blinds. Walk out to your own private TERRACE of OVER 150 sq. ft. THERE IS TONS OF NATURAL LIGHT! Centrally located in the Innovation District, Station Park is home to some of the most unique amenities known to a local development. Union Towers at Station Park offers residents a variety of luxury amenity spaces for all to enjoy. Amenities include: Two-lane Bowling Alley with lounge, Premier Lounge Area with Bar, Pool Table and Foosball, Private Hydropool Swim Spa & Hot Tub, Fitness Area with Gym Equipment, Yoga/Pilates Studio & Peloton Studio, Dog Washing Station/Pet Spa, Landscaped Outdoor Terrace with Cabana Seating. Book your showing today! Can be furnished for $150 extra (id:48850)
75 King Street S Unit# 27
Waterloo, Ontario
This versatile property, currently operating as a 2,862 SF bookstore, presents an incredible opportunity in a prime, high-traffic location. With an open-concept layout, recent high-quality renovations, and a convenient back door for easy loading, it’s move-in ready and designed for success. The space offers exclusive usage rights and zoning flexibility, accommodating various business ventures. A renewable lease option ensures stability and long-term growth potential. Don’t miss your chance to own a turnkey business with a loyal customer base and an excellent reputation! (id:48850)
79 Kenton Street
Mitchell, Ontario
BUILDER INCENTIVE … 4 STAINLESS STEEL KITCHEN APPLIANCES AND LAUNDRY APPLICANCES INCLUDED ON FIRM DEAL BY JANUARY 31ST ($13K value). Premium lot! Currently under construction by KINRIDGE HOMES with an end of March 2025 closing. These classic country semi detached homes sit on lot depths in excess of 213 feet. At 1926 square feet of finished space above grade and two stairwells to the basement, they offer style, capacity, and versatility. The combination of 9’ main floor ceilings and large windows makes for a bright open space. A beautiful two tone quality built kitchen with center island and soft close mechanism sits adjacent to the dining room. The great room occupies the entire back width of the home with coffered ceiling details, WOOD BEAM CEILING ACCENTS AND SHIPLAP FIREPLACE FEATURE. LVP flooring spans the entire main level with quartz countertops throughout. The second level offers three spacious bedrooms, laundry, main bathroom with double vanity, and primary bedroom ensuite with double vanity and glass shower. ZONING PERMITS DUPLEXING and the basement design incorporates an efficiently placed mechanical room, bathroom and kitchen rough ins, taking into consideration the potential of a future apartment with a separate entry from the side of the unit, making it easy to complete as a second dwelling. Surrounding the North Thames river, with a historic downtown, rich in heritage, architecture and amenities, and an 18 hole golf course. It’s no wonder so many families have chosen to live in Mitchell; make it your home! (id:48850)
81 Kenton Street
Mitchell, Ontario
BUILDER INCENTIVE … 4 STAINLESS STEEL KITCHEN APPLIANCES AND LAUNDRY APPLICANCES INCLUDED ON FIRM DEAL BY JANUARY 31ST ($13K value). Premium lot! Currently under construction by KINRIDGE HOMES with an end of March 2025 closing. These classic country semi detached homes sit on lot depths in excess of 213 feet. At 1926 square feet of finished space above grade and two stairwells to the basement, they offer style, capacity, and versatility. The combination of 9’ main floor ceilings and large windows makes for a bright open space. A beautiful two tone quality built kitchen with center island and soft close mechanism sits adjacent to the dining room. The great room occupies the entire back width of the home with coffered ceiling details, WOOD BEAM CEILING ACCENTS AND SHIPLAP FIREPLACE FEATURE. LVP flooring spans the entire main level with quartz countertops throughout. The second level offers three spacious bedrooms, laundry, main bathroom with double vanity, and primary bedroom ensuite with double vanity and glass shower. ZONING PERMITS DUPLEXING and the basement design incorporates an efficiently placed mechanical room, bathroom and kitchen rough ins, taking into consideration the potential of a future apartment with a separate entry from the side of the unit, making it easy to complete as a second dwelling. Surrounding the North Thames river, with a historic downtown, rich in heritage, architecture and amenities, and an 18 hole golf course. It’s no wonder so many families have chosen to live in Mitchell; make it your home! (id:48850)
225 Eby Crescent
Wilmot, Ontario
Welcome to this stunning executive home located in the highly sought-after community of New Hamburg. This three-bedroom plus home office property offers 2357 sq ft of meticulously maintained living space, designed for family living and entertaining. Every detail has been thoughtfully crafted, to create a warm and inviting atmosphere. This home is truly move-in ready with fresh paint, luxury vinyl flooring, loads of storage space, a fenced yard, and lots more. The kitchen is perfect for the home chef, as it boasts an abundance of cabinet space, an oversized island, and modern appliances including double ovens. With plenty of room for meal prep and a large breakfast bar, it's ideal for casual dining and hosting guests. Whether you're cooking a family dinner or entertaining friends, this kitchen is sure to impress. Relax and unwind in the inviting lower-level family room with a cozy gas fireplace. This space is perfect for movie nights, games, or simply curling up with a good book. The fully fenced backyard is a private oasis with mature trees, perfect for outdoor entertaining or relaxing with family. There is a large deck and two garden sheds; one is for storage and the other would make a great outdoor serving area . This gorgeous home offers everything you need and more. With a spacious design, great kitchen, and move-in-ready condition, it is the perfect place to settle in and create lasting memories. Book your showing today and make this beautiful New Hamburg home yours! (id:48850)
525 Erinbrook Drive Unit# B026
Kitchener, Ontario
*** Amazing, limited -time incentives include free condo fees for one year OR $5,000 in design studio credits for upgrades, free Bell high-speed internet plan and modem rental included, 4-piece appliance package AND, builder is offering a First-time Homebuyer Deposit structure *** The Renee (corner unit) has a generous 1,430 square feet of living space, providing ample room for comfortable living. This unit is located on the second/third floors. An inviting openconcept layout seamlessly connects the kitchen, dinette, and great room, creating a cohesive and welcoming atmosphere for relaxing evenings at home. Moving upstairs, you will find three well-appointed bedrooms, each offering a unique retreat within the home. The highlight of the upper level is the principal bedroom, which features a charming covered balcony. This outdoor space offers a stunning vantage point, allowing homeowners to enjoy breathtaking views of the bustling urban city streets below. If you enjoy a lock-and-go lifestyle with little to no maintenance, then a condo townhome is the perfect home for you! The best part about it is you can ditch the shovel and the lawnmower, and forget about any exterior maintenance. Enjoy spending more time doing what you love most! The Renee is a Two-Over-Two Stacked Condo Townhome at the Erinbrook Towns! This is a preconstruction project. There are no completed units to view. Please do not go onto the site without prior written approval. Sales centre at the Activa Design Studio at 155 Washburn Drive in Kitchener. SAT/SUN 1-5, MON/TUE/WED 4-7. (id:48850)
701 University Avenue E
Waterloo, Ontario
Custom built 5 bedroom plus den home has 3745 square feet. The L shaped formal living / dining room is perfect for entertaining. The Olympia kitchen is a chefs dream with cabinets galore. It is open to the Great Room which features a wood burning fireplace. Spend relaxing moments in the Great Room overlooking the Kaufman Flats, and spend private summer evenings on the deck whether with family or entertaining. There are no immediate neighbors on either side. For the Car enthusiast, there are two attached double car garages. The side garage has a workshop below with it's own 2-piece bathroom and 100 amp service. Parking at the side garage accommodates 10 cars. The attached garage at the front of the home has 4 parking spots. You can turn the walkout basement into a beautiful in-law suite which already features a large bathroom and finished rec room. There are two entrances to the walkout basement. Close to shopping at Bridge Street and close to transit. (id:48850)
25 Finlayson Drive
Zorra, Ontario
Welcome to this beautifully updated 4-level side-split on an expansive 86' x 124' lot! This 3+1 bedroom, 2 bath home offers modern living with a spacious, open-concept main floor. The stunning kitchen features all-white cabinetry, quartz countertops, and a large 8' island, perfect for entertaining. Freshly redone with new hardwood floors, pot lights, and a reimagined foyer with slate flooring and custom storage. Enjoy the natural light streaming through large picture windows in the living area. Upstairs, you'll find 3 generously sized bedrooms and an updated 4-piece bath. The lower level is ideal for family time, boasting beamed ceilings, a brick feature wall, and a cozy atmosphere, plus an additional bedroom and 3-piece bath. The 4th level offers a flexible space for a home gym or office and a laundry area with plenty of storage. Outside, relax in the above-ground pool (2019) with a wrap-around deck, or entertain on the covered patio. The double heated garage/shop is perfect for hobbyists. Additional features include a triple-wide stamped concrete drive, newer windows, and recent mechanical updates. This home has it all move in and enjoy! (id:48850)
55 Green Valley Drive Unit# 709
Kitchener, Ontario
This move-in ready 2-bedroom condo is perfectly situated near shopping, restaurants, and the 401, offering convenience and accessibility. The unit boasts a modern interior with new flooring throughout, ensuring a fresh and stylish atmosphere. The spacious primary suite features a walk-in closet and a private ensuite bathroom, providing a comfortable and private retreat. The second bedroom is also generously sized, making it ideal for guests, family, or a home office. The bright and airy living and dining areas create an inviting space for relaxation and entertainment. The building itself offers fantastic amenities, including an indoor hydro pool, sauna, and fully equipped exercise room, perfect for staying active. The games/party room is an excellent spot for hosting gatherings with friends and family. Additionally, the designated bike storage area adds extra convenience for cycling enthusiasts. Don't miss your chance to call this beautifully updated condo your home! (id:48850)

