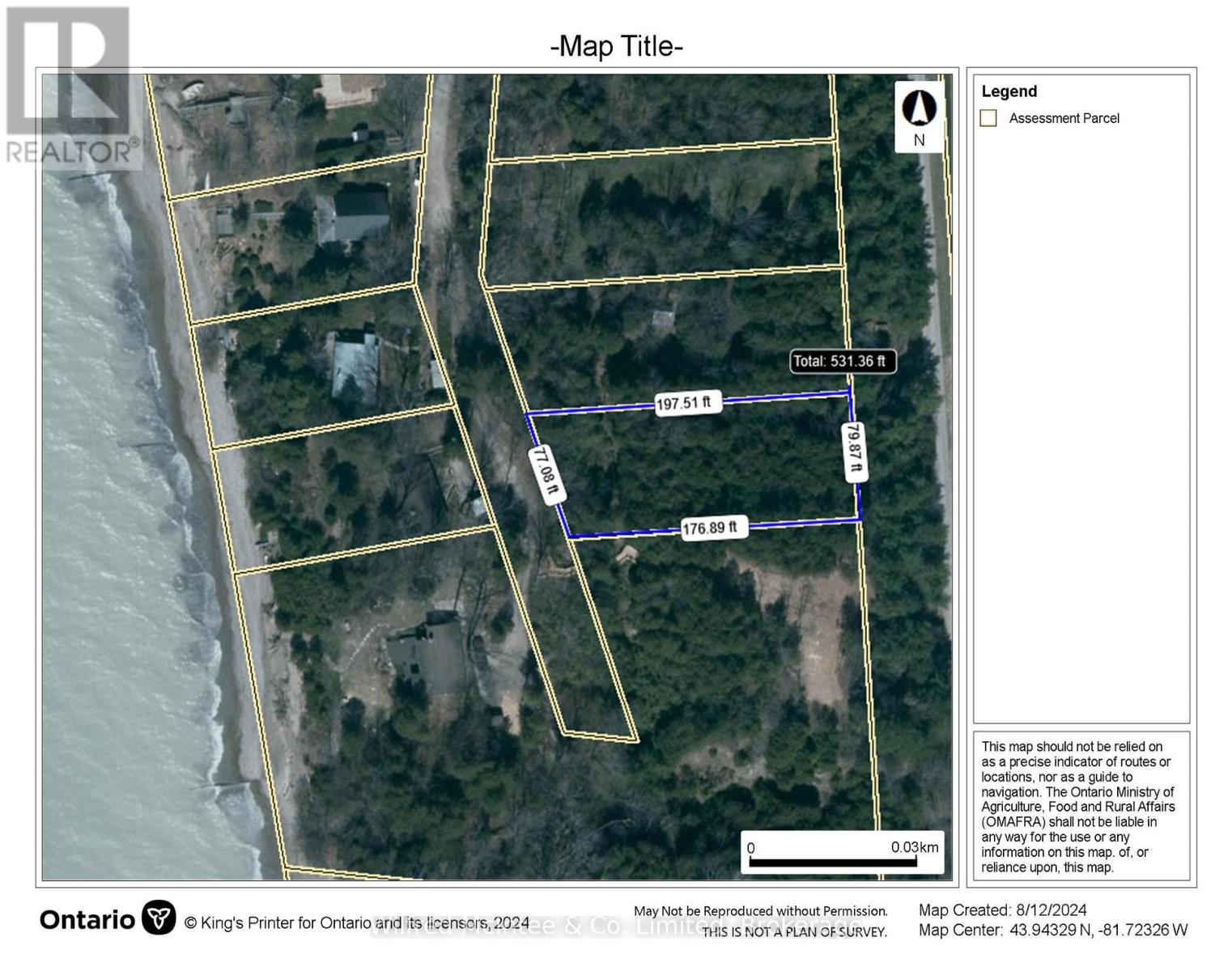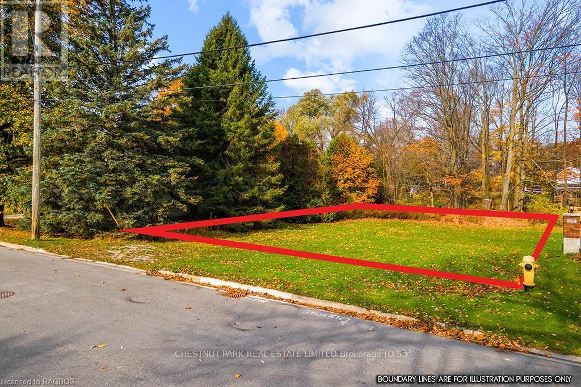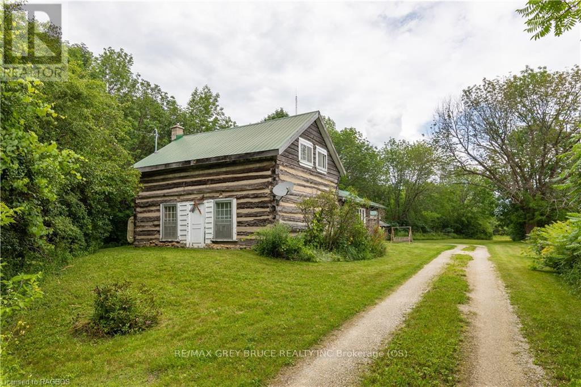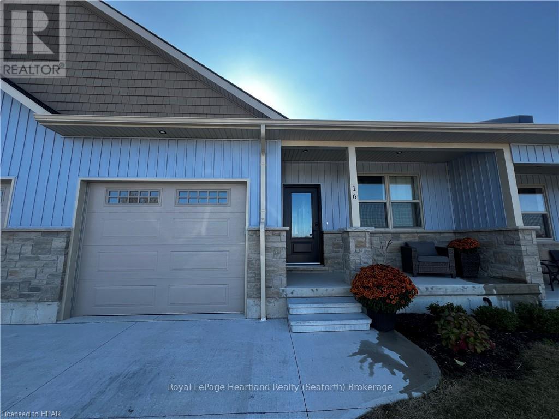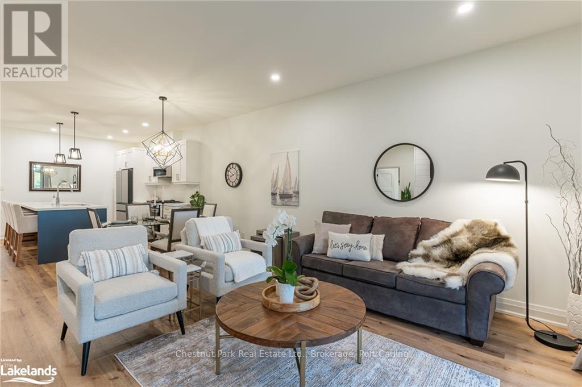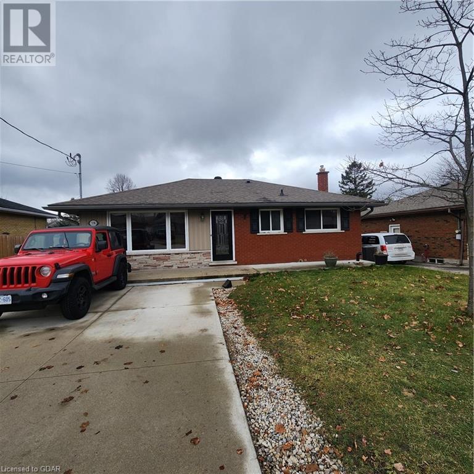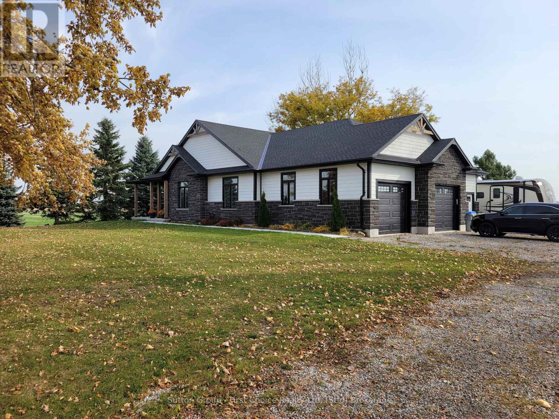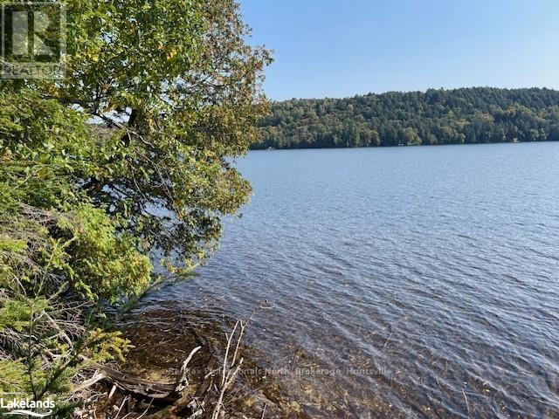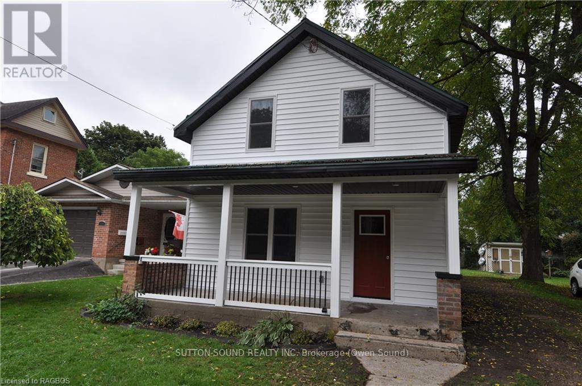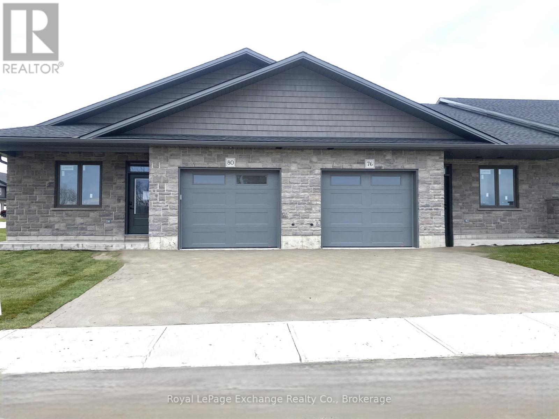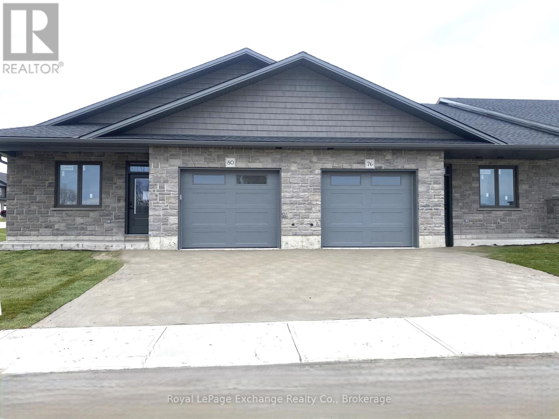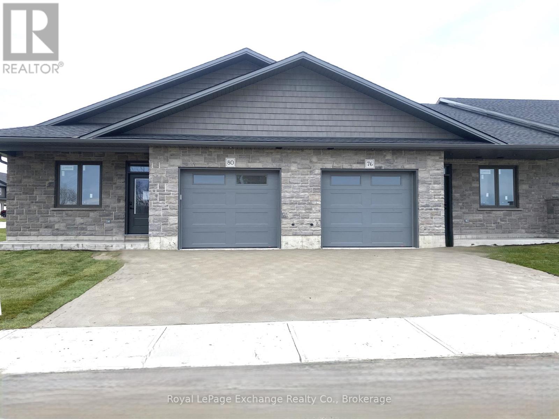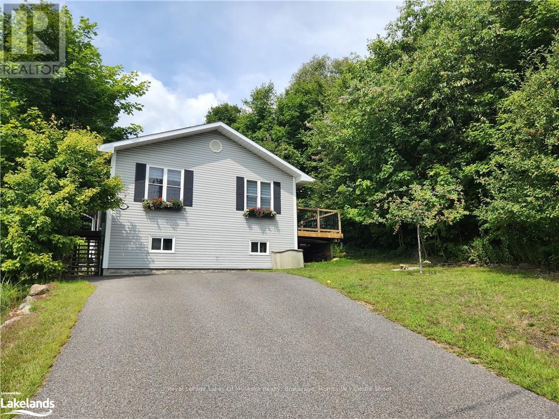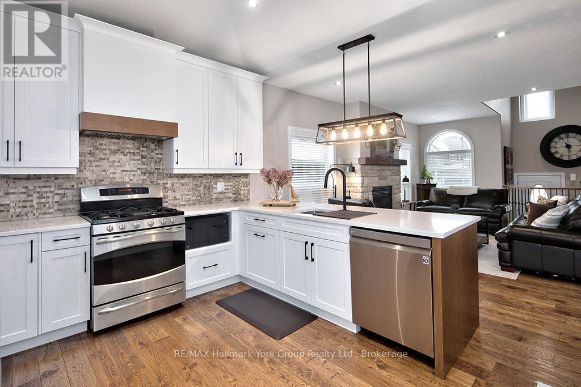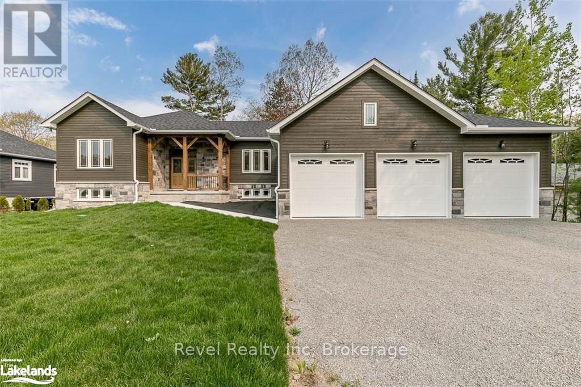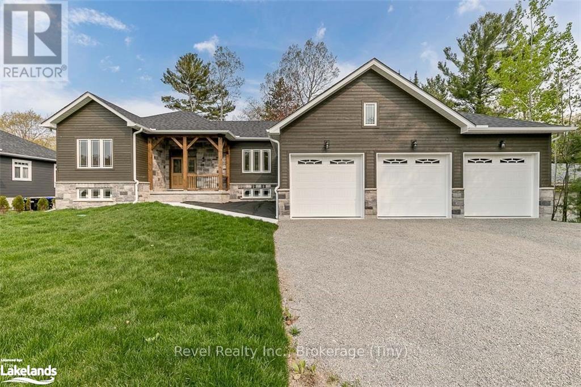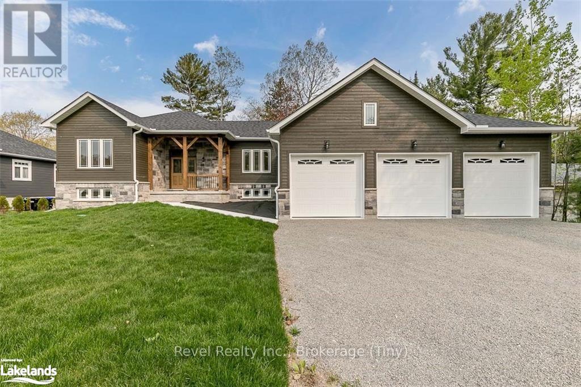Lot 9 Kimberly Drive
Ashfield-Colborne-Wawanosh, Ontario
Lakeview lot located between Goderich and Amberley at Huron Sands beach. East side fronts on Kimberly Drive and is level with west side sloped with frontage on West side of Erin Drive. Seasonal access with community water available. Hydro along west side of property. Short walk to community beach access. Lot is all treed, mostly cedar. Buyer to confirm location of water connection point, building and septic permit. Huron Sands beach road is located between Kintail and Kingsbridge. (id:48850)
Pt 4 23rd Street W
Owen Sound, Ontario
Large cleared prime building lot (@ 66' x 165') located in a quiet established neighbourhood on Owen Sound's West side. This property is gently sloping and backs onto a small wooded area. The property is suitable for the construction of a walkout basement home and is located close to Kelso Beach, downtown and local Recreation facilities. This property zoning allows for a single family home or semi-detached. All municipal services are available on the street. A great opportunity to build your new home on a generous lot with privacy. (id:48850)
14782 Sixteen Mile Road
Middlesex Centre, Ontario
First Time Offered in 55 Years – Beautiful 11.27 Acre Hobby Farm Just 15 Minutes from London! Lovingly owned by the same family for over half a century, this beautifully updated 3-bedroom, 2.5-bathroom home offers the perfect blend of charm and modern convenience. Nestled just 15 minutes from London, this hobby farm provides endless opportunities for peaceful rural living. The home features a contemporary maple hardwood kitchen with upgraded stainless steel appliances and a gas range, flowing into an open-concept layout that includes a home office and main-floor laundry. The master bedroom boasts a private en suite, while updates throughout the home include new drywall, paint, lighting, and luxurious marble tiled shower and flooring. The property is equipped with a high-efficiency forced air propane furnace, central air conditioning, an upgraded 200-amp electrical service, and a recently inspected septic system. Outside, a fresh gravel driveway leads to a 25' x 40' shop with a second-floor woodworking area and home office space. For equestrian enthusiasts, the half-acre paddock and small pony barn are ready for use. The yard is tastefully landscaped with mature white pine and spruce trees, creating a serene backdrop to enjoy from the partial wrap-around porch or the expansive sundeck. With the perfect combination of updates and history, this move-in-ready home offers a rare opportunity to own a cherished piece of country paradise. (id:48850)
317901 Highway 6 & 10
Meaford, Ontario
Amazing 28 acre property with log house and barn only five minutes from Owen Sound, Georgian College, hospital, schools and shopping. The three bedroom, one bath home is suitable for one floor living with the primary bedroom and bath on the main floor. A large living room, huge eat-in kitchen and two bedrooms upstairs provides lots of room for the entire family. Off the kitchen are two additional rooms being used for storage. There are also two outbuildings, one is 21' x 12' 5"" and the other one is 21' x 18' which are ideal for a workshop and/or extra storage. Easy access at the back of the property to the CP rail trail for all the walking enthusiasts. The septic is north of the house and the well is off the southeast corner of the barn. This property is an estate sale so is being sold ""as is, where is"" with no warranties being made by the Seller. This is a wonderful opportunity for anyone wanting to own a hobby farm with approximately 20 workable acres and a barn for your animals. (id:48850)
250 Main Street S
Wellington North, Ontario
Rare opportunity to purchase vacant commercial property on Main Street. Drawings for a proposed combined multi residential and commercial building have been approved by the municipality. An approved site plan agreement is in place. (id:48850)
7333 Line 34 Road
West Perth, Ontario
Welcome to your new home at this sprawling executive brick side-split, set on just over 2 acres in the charming village of St. Columban. From the moment you pull into the laneway, you'll be captivated by the home's curb appeal, where mature landscaping and towering trees enhance the natural beauty of the property. Offering over 2500 square feet of living space, is perfect for a growing family or a retired farmer seeking the serenity of country living with the privacy of expansive farmland views. The main floor is designed to accommodate everyone, featuring a bright and airy front living room, an oversized oak kitchen with a breakfast nook/island, and an eat-in area that overlooks the stunning backyard. The main floor also includes a convenient 3-piece bath and a laundry room just off the oversized 2-car garage. A few steps up to the upper level, you'll find 3 bdrms and a full bath complete with a soaker Jacuzzi tub. Need more space, head down to the family room, which features a cozy gas fireplace and an add'l bdrm. The oversized windows on this level create a light-filled atmosphere that doesn’t feel like a typical basement. The basement offers an abundance of storage space. Step outside onto the new back deck, and you'll be amazed by the size of the backyard and the level of privacy it provides. For the hobbyist, the detached 24 x 30’ steel shed with a cement floor, heat, and hydro—ideal for a workshop or storage. This home is equipped with a generator, ensuring you’re never left in the dark. If gardening is your passion, the back garden is ready for next year's planting season. Additionally, there’s potential to sever off the back parcel/lot for extra income or to lease to a local farmer. Located within an easy commute to Stratford, Kitchener-Waterloo, and just a short drive to the beautiful shores of Lake Huron, this property offers the best of country living with the convenience of nearby amenities. (id:48850)
16 Silver Creek Road
Huron East, Ontario
(MOVE IN BONUS: 6 PIECE STAINLESS STEEL APPLIANCE PACKAGE INCLUDED) Discover the perfect blend of practical design and modern living at Silver Creek Estates. This exceptional 38 unit development offers spacious homes with 1,235 square feet of living space, catering to homeowners of every age. This 2 bdrm, 1.5 bath home features an open concept main floor with custom designed kitchen with an island with quartz countertops. The primary bedroom with an oversized ensuite bath and walk-in closet, main floor laundry, and not shortage of closet space. Embrace relaxation on your covered front porch or rear patio. The lower level features an unfinished basement with a roughed-in bath, allowing you the opportunity to tailor the space to your unique preferences. Situated in a great neighborhood, This development offers a prime location conveniently located near the hospital and the downtown core. Experience the ease of maintenance-free living with lawn maintenance included in the monthly fee. (id:48850)
16 Silver Creek Road
Huron East, Ontario
Discover the perfect blend of practical design and modern living at Silver Creek Estates. This exceptional 38 unit development offers spacious homes with 1,235 square feet of living space, catering to homeowners of every age. This 2 bdrm, 1.5 bath home features an open concept main floor with custom designed kitchen with an island with quartz countertops. The primary bedroom with an oversized ensuite bath and walk-in closet, main floor laundry, and not shortage of closet space. Embrace relaxation on your covered front porch or rear patio. The lower level features an unfinished basement with a roughed-in bath, allowing you the opportunity to tailor the space to your unique preferences. Situated in a great neighborhood, This development offers a prime location conveniently located near the hospital and the downtown core. Experience the ease of maintenance-free living with lawn maintenance included in the monthly fee. (id:48850)
55 Jack Street
Huntsville, Ontario
Welcome to 55 Jack Street, situated in the newly built Highcrest Homes community. This beautifully designed bungalow is located on a large lot at the back of the community offering more privacy. With guest parking at the front and a driveway that fits two cars this home is both convenient and inviting. The open concept layout features everything on the main floor, including 2 bedrooms and 2 modern bathrooms. The home showcases feature walls - one in the front hallway and another in the guest bedroom adding a touch of style and character. Enjoy your main living space with a cozy fireplace for added warmth. Step outside to your cover patio perfect for relaxing or entertaining. This home features several upgrades including luxury vinyl plank flooring throughout, even on the stairs to the basement, a quartz kitchen island and bathroom countertops, light fixtures throughout, glass showers with both rain shower heads and handheld shower attachments. The basement is a walkout and comes with a rough-in for an additional bathroom offering great potential for future development. The Highcrest Homes community will soon offer fantastic amenities, including a fitness center, indoor and outdoor kitchen, and dining areas, an, outdoor terrace, and a relaxing lounge area, enhancing the vibrant lifestyle this neighborhood offers. (id:48850)
338 Victoria Road N Unit# Bsmt
Guelph, Ontario
$1885 PLUS UTILITIES! Spacious 2 bedroom basement apartment available now. Located in Guelph’s North end close to so many great amenities, commuter routes, bus routes, shopping, Victoria Road Rec Centre and more, this well laid out basement apartment is the perfect spot for your family! Private entry into the tidy kitchen with dark cabinets and subway tile backsplash, large living area, as well as two bedrooms with cozy carpeting. Well appointed 3 pc bathroom with shower, as well as in-suite laundry. The unit enjoys a walk out to the backyard patio for use by the basement tenant. There are TWO parking spaces assigned to this unit. Utilities are in addition to the monthly rent. Rental application, proof of income, letter of employment and references are required please (id:48850)
4557 Perth Road 180
West Perth, Ontario
Your dream home in the Country has arrived! This stunning open-concept bungalow on just over half and acre was built in 2021, and offers the perfect combination of Stone and cement 'hardie board' exterior with stained fir beams. 2100 sq ft main\r\nfloor offers 3 Beds and 2 full baths with hard surface floors throughout. Large custom kitchen with large island, quartz counters and corner pantry; the living room offers gas fireplace, 10' trayed ceiling with beautiful wood beams and large patio doors to rear covered concrete deck; Master Bed with walk-in closet, patio doors to deck, and large ensuite with walk-in shower. The almost completely finished basement is the perfect spot to unwind and entertain, with pool table area, projection theatre room; workout room; 3 additional beds and 4pc bath as well as storage room area featuring walk-up to garage. Oversized 2 car garage is\r\ninsulated, drywalled and has it's own gas furnace. The 0.57 acre lot has many mature trees and is surrounded by fields offering privacy and tranquility. 2 storage sheds with one set up as a chicken coop, with fenced chicken run. This is the perfect opportunity for you to get a newer home out of town without having to build! Don't miss out. (id:48850)
Lot 36 Conc 6-7
Northern Bruce Peninsula, Ontario
Unique 300 acre parcel of land close to Dyer's Bay and set on the famous Bruce Peninsula well known for spectacular hiking trails, gorgeous beaches, and unparalleled views. This property is composed of two acreages, each deeded separately and each buildable; one of 200 acres, the other of 100 acres. Hardwood bush as well as some pasture for cattle and a barn with water. The acreages border each side Crane Lake Road and have road frontage on Dyer's Bay Road. Dyer's Bay is just down the road. Farm is rented; if desired, could be a land investment, residential build or expand your farming operations here. 100 acres: Roll number410966000400400, PIN 331080515. 200 Acres: Roll number 410966000401900, PIN 331080519. (id:48850)
1448-4 West Oxbow Lake Road
Lake Of Bays, Ontario
Experience the beauty of Oxbow Lake with this incredible 2.88-acre lakefront lot, offering the same peacefulness of Algonquin Park just 20 minutes from Huntsville and its attractions. Featuring 400 feet of pristine sugar-white sand shoreline, this property offers perfect privacy and natural charm. With a gentle elevation and level terraces, the lot is ideally suited for future development, including a walkout basement. This unique site is full of character and provides the perfect canvas for your dream cottage or home. (id:48850)
601 7th St A E
Owen Sound, Ontario
Totally renovated. This 3 bedrooms, 2 full baths is waiting for the family who want a house where all the work has been done for them. Tucked away on a quiet dead end street come and enjoy the lovely covered front porch. The main floor hosts the living room, master bedroom, a large, welcoming kitchen, dining room and a 3 piece bathroom with storage room and access to basement. Upstairs are 2 bedrooms and a 4 piece bath with laundry . A large back yard has a wrap around deck to entertain family and friends. Bonus 10 X 8 storage shed, a great place to keep your lawn mower and snow blower.\r\nFEATURES include New Windows, New wiring, New wiring from the road, New Electrical Panel, New Plumbing, New floors, New Drywall, New Exterior Doors, New Side Deck, New Kitchen with new fixtures, Both Bathrooms are all new as are the fixtures. All exterior walls are spray foamed. Safe and Sound around all bedroom walls. (id:48850)
4c & 4d Bayside Road
Bigwood, Ontario
Seller very motivated, approx. frontage 150 feet.. 4C and 4D property is being sold as is. These are two separate properties side by side being sold together each with a frontage of just over 75ft Could be a great investment on a quite street. This can become a legacy for you, your family, for a lifetime, great waterfront property, don't wait call now. (id:48850)
68 Mercedes Cres Crescent N
Kincardine, Ontario
Model suite now open. Discover the epitome of serene living with these six exquisite freehold townhomes nestled in the prestigious Golf Sands Subdivision. Embrace the luxury of NO CONDO FEES and relish in the allure of being an end unit. Situated adjacent to the picturesque Kincardine Golf and Country Club and mere steps away from a pristine sand beach. Each townhome offers unparalleled elegance. Indulge in the convenience of single-floor living with over 1345 square feet of meticulously crafted space. Experience the seamless flow of open-concept living and dining areas, complemented by a spacious kitchen featuring a large pantry and 9-foot ceilings. Unwind in two generously sized bedrooms and revel in the opulence of two full bathrooms, both boasting quartz counter tops, the guest offering an acrylic tub and shower, and the ensuite featuring a custom tiled shower. Enjoy the convenience of an attached garage, complete with an automatic opener, and a meticulously landscaped front yard adorned with lush shrubs. Relax on the charming front porch or retreat to the covered rear deck, perfect for enjoying tranquil moments outdoors. Experience ultimate comfort with in-floor heating and ductless air conditioning, ensuring year-round comfort. With thoughtful features such as a concrete driveway, topsoil, sod, and designer Permacon Stone exterior finishing, each townhome exudes timeless elegance and quality craftsmanship. Rest assured with the peace of mind provided by a full Tarion warranty. Don't miss your opportunity to secure your dream home today. No need for up grades ,heat pump, trusscore on garage walls plus much more all included. $679,700 (id:48850)
72 Mercedes Cres Crescent N
Kincardine, Ontario
Model suite now open. Discover the epitome of serene living with these six exquisite freehold townhomes nestled in the prestigious Golf Sands Subdivision. Embrace the luxury of NO CONDO FEES and relish in the allure of being an end unit. Situated adjacent to the picturesque Kincardine Golf and Country Club and mere steps away from a pristine sand beach. Each townhome offers unparalleled elegance. Indulge in the convenience of single-floor living with over 1345 square feet of meticulously crafted space. Experience the seamless flow of open-concept living and dining areas, complemented by a spacious kitchen featuring a large pantry and 9-foot ceilings. Unwind in two generously sized bedrooms and revel in the opulence of two full bathrooms, both boasting quartz counter tops, the guest offering an acrylic tub and shower, and the ensuite featuring a custom tiled shower. Enjoy the convenience of an attached garage, complete with an automatic opener, and a meticulously landscaped front yard adorned with lush shrubs. Relax on the charming front porch or retreat to the covered rear deck, perfect for enjoying tranquil moments outdoors. Experience ultimate comfort with in-floor heating and ductless air conditioning, ensuring year-round comfort. With thoughtful features such as a concrete driveway, topsoil, sod, and designer Permacon Stone exterior finishing, each townhome exudes timeless elegance and quality craftsmanship. Rest assured with the peace of mind provided by a full Tarion warranty. Don't miss your opportunity to secure your dream home today. No need for up grades ,heat pump, trusscore on garage walls plus much more all included. $679,700 (id:48850)
68 Mercedes Cres Road W
Kincardine, Ontario
Model suite now open. Discover the epitome of serene living with these six exquisite freehold townhomes nestled in the prestigious Golf Sands Subdivision. Embrace the luxury of NO CONDO FEES and relish in the allure of being an end unit. Situated adjacent to the picturesque Kincardine Golf and Country Club and mere steps away from a pristine sand beach. Each townhome offers unparalleled elegance. Indulge in the convenience of single-floor living with over 1345 square feet of meticulously crafted space. Experience the seamless flow of open-concept living and dining areas, complemented by a spacious kitchen featuring a large pantry and 9-foot ceilings. Unwind in two generously sized bedrooms and revel in the opulence of two full bathrooms, both boasting quartz counter tops, the guest offering an acrylic tub and shower, and the ensuite featuring a custom tiled shower. Enjoy the convenience of an attached garage, complete with an automatic opener, and a meticulously landscaped front yard adorned with lush shrubs. Relax on the charming front porch or retreat to the covered rear deck, perfect for enjoying tranquil moments outdoors. Experience ultimate comfort with in-floor heating and ductless air conditioning, ensuring year-round comfort. With thoughtful features such as a concrete driveway, topsoil, sod, and designer Permacon Stone exterior finishing, each townhome exudes timeless elegance and quality craftsmanship. Rest assured with the peace of mind provided by a full Tarion warranty. Don't miss your opportunity to secure your dream home today. No need for up grades ,heat pump, trusscore on garage walls plus much more all included. $679,700 (id:48850)
733036 Southgate Sideroad 73
Southgate, Ontario
Impressive pride of ownership evident in this meticulously maintained bungalow that sits on a pretty 1/2 acre lot. A lovely family home thats move-in ready and offers more space than you might imagine. Main flr has an updated kitchen, a dining area that walks out to a back yard deck giving pastoral views of countryside, gleaming hardwd in the bright dining and living rms that are laid out at the front of the home. 3 good sized bedrooms with the primary sharing a 5 pc semi ensuite privilege, a convenient main flr laundry and a 2 pc bath. Tandem 3 car garage with handy entry to laundry rm on main plus a separate entry to the lower level. This levels offers some possibilities like generating some rental income or the growing popularity of extended family living with its own access from the garage, a small kitchenette/wet bar, 4th bedrm, a gigantic family rm warmed by a natural gas fireplace, a 3 pc bath, another huge space for your home gym plus space for the hobbyists' workshop and an abundance of storage space. This pretty country home is located on a paved road with economical natural gas about 4 km off Hwy 10 for easy access for the commute to the city. Schools in Dundalk and Flesherton, new hospital in Markdale, golf courses and ATV/snowmobile trails all closeby. Approx 45 mins to Orangeville, approx 70 mins to Brampton. Slow down the pace at this sweet country escape! (id:48850)
58 Hanes Road
Huntsville, Ontario
Welcome to your new home sweet home! Nestled in the heart of Huntsville, this delightful 1,330sqft detached house offers the perfect blend of comfort, convenience, and character. With 3 bedrooms, 2 baths, and a warm ambiance throughout, it's an inviting retreat for families and discerning buyers alike. Discover ample space for everyone with four cozy bedrooms, each designed to provide privacy and relaxation. Enjoy the convenience of two well-appointed bathrooms, featuring contemporary fixtures and soothing design elements. Step into the airy living spaces where natural light dances through large windows, creating a bright and welcoming atmosphere for gatherings and everyday living. Relax and entertain in style within your own private backyard retreat, offering ample room for gardening, play, and outdoor dining under the stars. Embrace the best of in-town living with easy access to schools, parks, shops, and restaurants just moments from your doorstep. Don't miss out on the opportunity to make this charming in-town haven your own! (id:48850)
34 Davis Street
Collingwood, Ontario
Welcome Home! Step into this stunning, thoughtfully renovated residence. With its cathedral ceilings, this spacious home offers a perfect blend of modern comfort and classic charm. The open-concept main floor boasts gleaming hardwood floors, a cozy gas fireplace, and a newly renovated kitchen adorned with sleek quartz countertops. The flexible main floor plan offers two bedrooms (or one plus a den), providing ample space for your family's needs. You can relax in a luxurious loft primary suite which is a true retreat, featuring a spa-like bathroom with a Jacuzzi tub, fireplace and another cathedral ceiling. The finished basement provides additional living space, with two bedrooms, bathroom and family room, perfect for an office, guests or teenagers. The oversized garage, complete with a wall storage system, newly epoxied floor, provides ample space for vehicles, toys, tools and hobbies. Step outside to your private backyard oasis, enjoy your spacious gazebo, double-sided planters, integrated seating and inground sprinklers! This serene outdoor space is ideal for entertaining, relaxing, or simply enjoying the fresh air. Whether you're starting a family, looking for room to grow, or dreaming of a forever home to age gracefully, this property offers the perfect setting. Don't miss your chance to call it yours! (id:48850)
Lot 19 Voyageur Drive
Tiny, Ontario
Discover your dream home in the serene beauty of Tiny Township, where nature and comfort seamlessly merge. This exquisite, 1,740 sq. ft. ranch bungalow to be built, promises a lifestyle of luxury and relaxation. The meticulously designed home features 3 spacious bedrooms and 2 full bathrooms on the main level, where 9 ft. and vaulted ceilings create an open, airy ambiance in the living area. The gourmet kitchen is adorned with a large island and elegant granite countertops. The adjacent living room is a cozy retreat with a gas fireplace and a convenient walkout to an expansive deck, also accessible from the primary bedroom that is complete with an en-suite bathroom and a generous walk-in closet. For your convenience, a main floor laundry room adds to the practicality of daily living. Hardwood and ceramic flooring elevate the interior, ensuring both beauty and durability. Parking is a breeze with an attached triple garage offering inside entry. The full, high, unfinished basement holds the potential for your custom finishing touches and includes a rough-in for a third bathroom. Embrace nature on your private, treed lot, spanning over half an acre. You have the opportunity to customize the aesthetics with various color options for siding, roof shingles, flooring, and kitchen finishes. This home is thoughtfully located in close proximity to marinas and public beaches along breathtaking Georgian Bay, as well as the natural wonders of Awenda Provincial Park. Additionally, you're just minutes away from the charming towns of Midland and Penetanguishene, offering a wealth of amenities, medical centers, golf courses, restaurants, and shops. Whether you're a retiree in pursuit of serenity, a professional seeking work-life balance, or someone who relishes the convenience of working from home, this new home in Tiny Township beckons you to live your best life. Don't miss the opportunity to make it yours! Pictures and video are of a previously built home of the same model. (id:48850)
Lot 18 Voyageur Drive
Tiny, Ontario
Discover your dream home in the serene beauty of Tiny Township, where nature and comfort seamlessly merge. This exquisite, 1,740 sq. ft. ranch bungalow to be built, promises a lifestyle of luxury and relaxation. The meticulously designed home features 3 spacious bedrooms and 2 full bathrooms on the main level, where 9 ft. and vaulted ceilings create an open, airy ambiance in the living area. The gourmet kitchen is adorned with a large island and elegant granite countertops. The adjacent living room is a cozy retreat with a gas fireplace and a convenient walkout to an expansive deck, also accessible from the primary bedroom that is complete with an en-suite bathroom and a generous walk-in closet. For your convenience, a main floor laundry room adds to the practicality of daily living. Hardwood and ceramic flooring elevate the interior, ensuring both beauty and durability. Parking is a breeze with an attached triple garage offering inside entry. The full, high, unfinished basement holds the potential for your custom finishing touches and includes a rough-in for a third bathroom. Embrace nature on your private, treed lot, spanning over half an acre. You have the opportunity to customize the aesthetics with various color options for siding, roof shingles, flooring, and kitchen finishes. This home is thoughtfully located in close proximity to marinas and public beaches along breathtaking Georgian Bay, as well as the natural wonders of Awenda Provincial Park. Additionally, you're just minutes away from the charming towns of Midland and Penetanguishene, offering a wealth of amenities, medical centers, golf courses, restaurants, and shops. Whether you're a retiree in pursuit of serenity, a professional seeking work-life balance, or someone who relishes the convenience of working from home, this new home in Tiny Township beckons you to live your best life. Don't miss the opportunity to make it yours! Pictures and video are of a previously built home of the same model. (id:48850)
Lot 13 Voyageur Drive
Tiny, Ontario
Discover your dream home in the serene beauty of Tiny Township, where nature and comfort seamlessly merge. This exquisite, 1,740 sq. ft. ranch bungalow to be built, promises a lifestyle of luxury and relaxation. The meticulously designed home features 3 spacious bedrooms and 2 full bathrooms on the main level, where 9 ft. and vaulted ceilings create an open, airy ambiance in the living area. The gourmet kitchen is adorned with a large island and elegant granite countertops. The adjacent living room is a cozy retreat with a gas fireplace and a convenient walkout to an expansive deck, also accessible from the primary bedroom that is complete with an en-suite bathroom and a generous walk-in closet. For your convenience, a main floor laundry room adds to the practicality of daily living. Hardwood and ceramic flooring elevate the interior, ensuring both beauty and durability. Parking is a breeze with an attached triple garage offering inside entry. The full, high, unfinished basement holds the potential for your custom finishing touches and includes a rough-in for a third bathroom. Embrace nature on your private, treed lot, spanning over half an acre. You have the opportunity to customize the aesthetics with various color options for siding, roof shingles, flooring, and kitchen finishes. This home is thoughtfully located in close proximity to marinas and public beaches along breathtaking Georgian Bay, as well as the natural wonders of Awenda Provincial Park. Additionally, you're just minutes away from the charming towns of Midland and Penetanguishene, offering a wealth of amenities, medical centers, golf courses, restaurants, and shops. Whether you're a retiree in pursuit of serenity, a professional seeking work-life balance, or someone who relishes the convenience of working from home, this new home in Tiny Township beckons you to live your best life. Don't miss the opportunity to make it yours! Pictures and video are of a previously built home of the same model. (id:48850)

