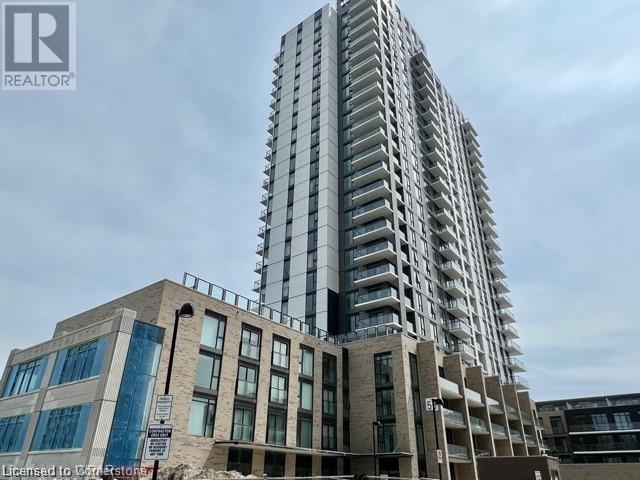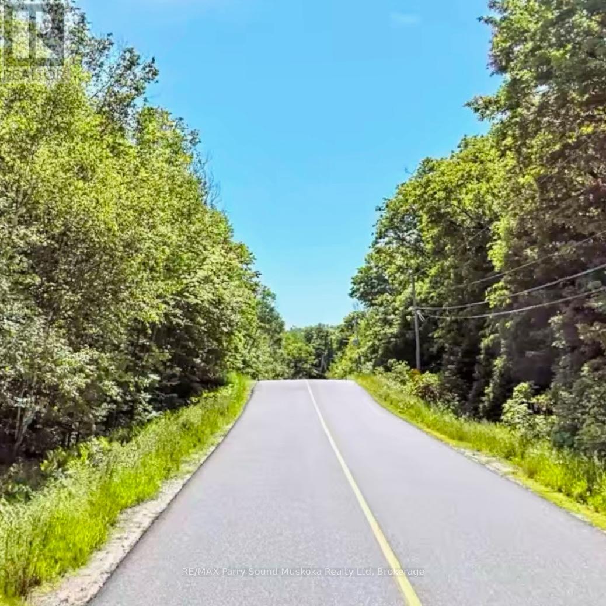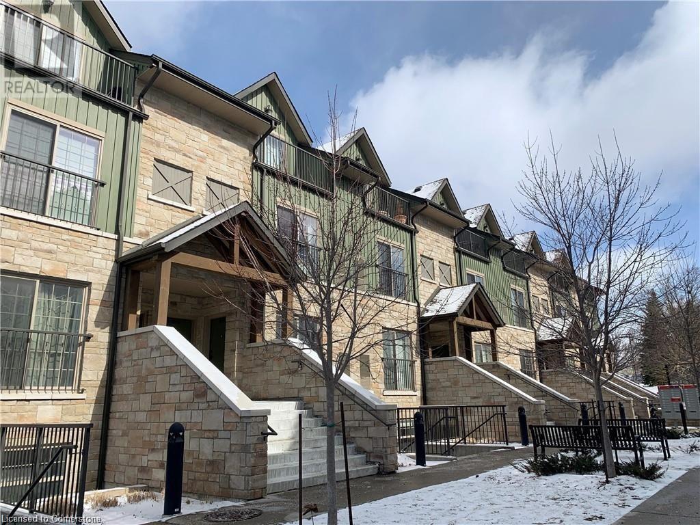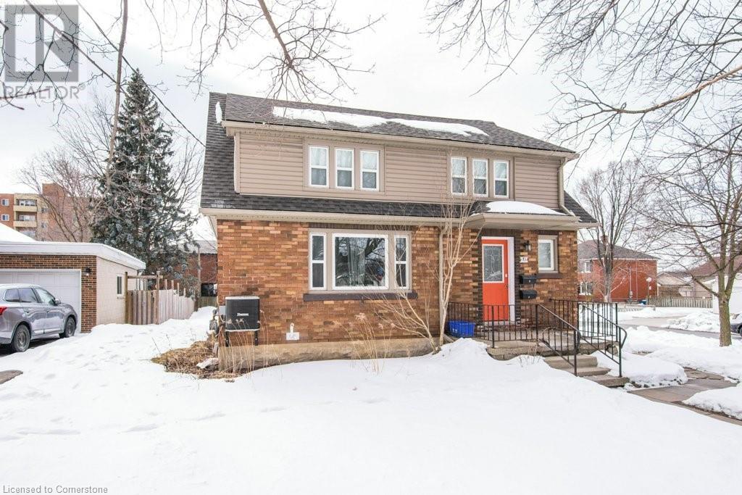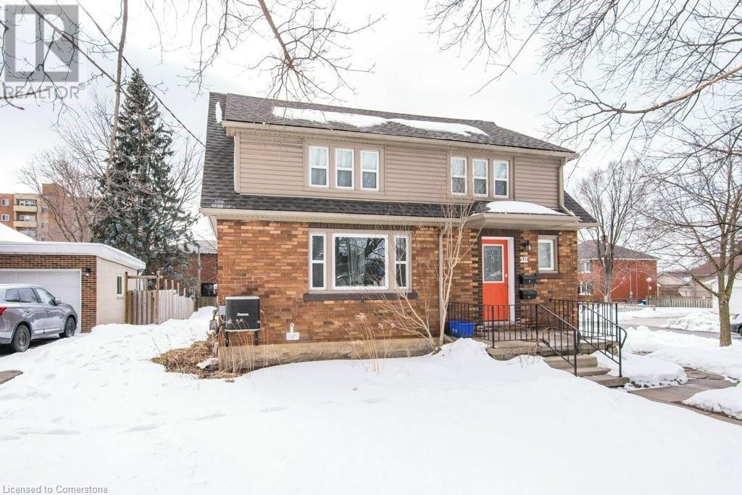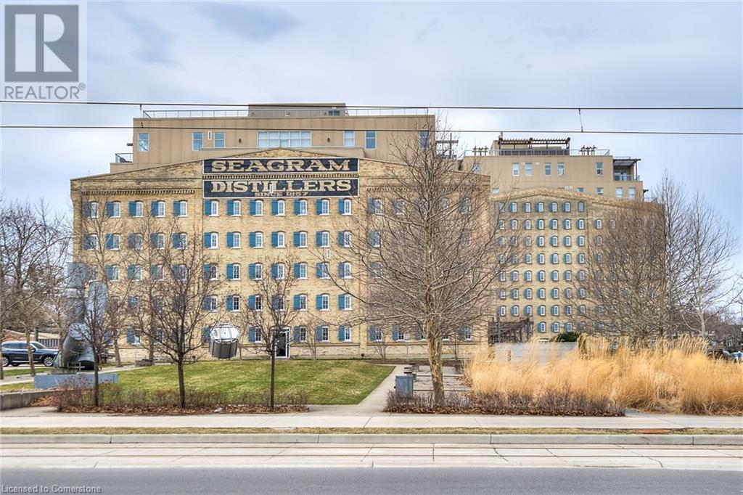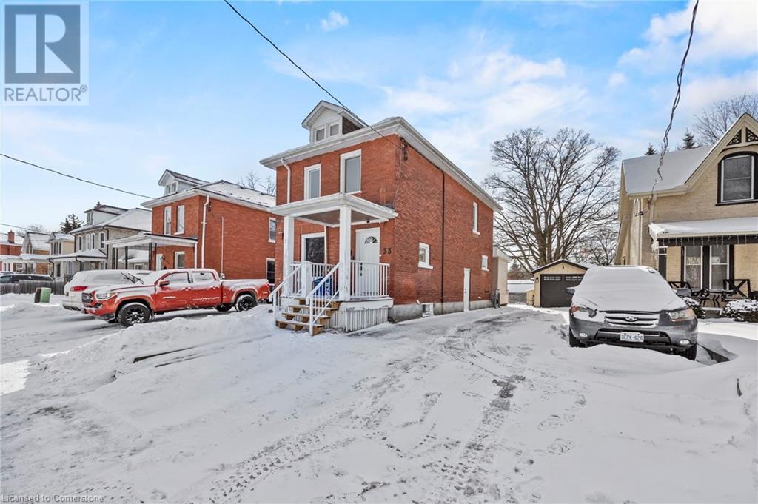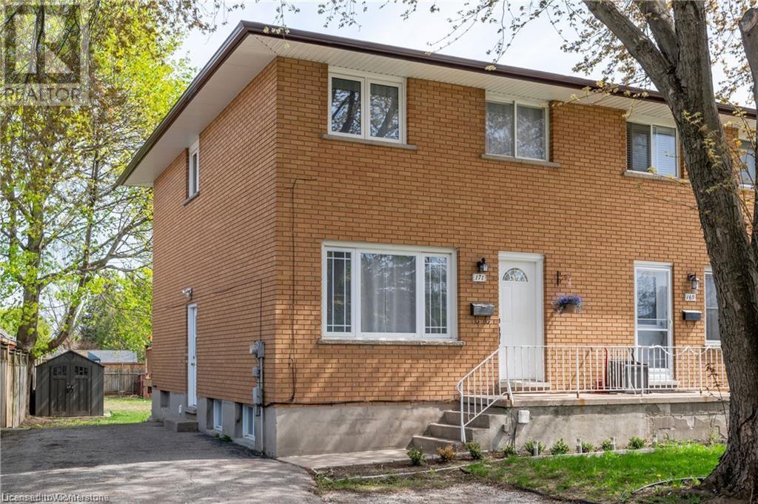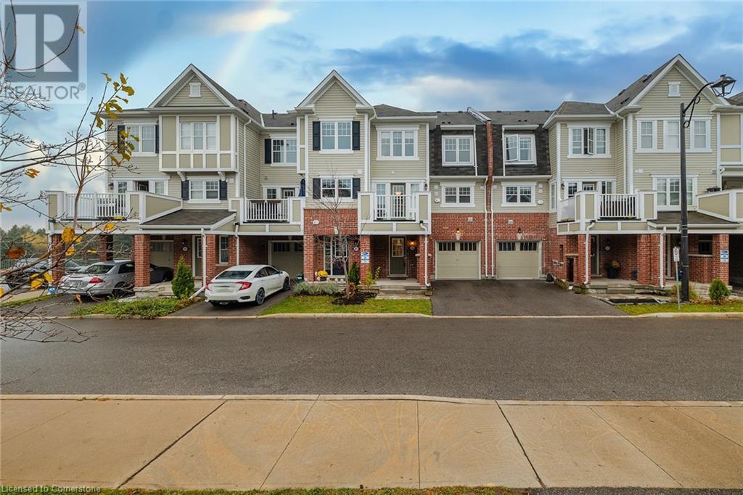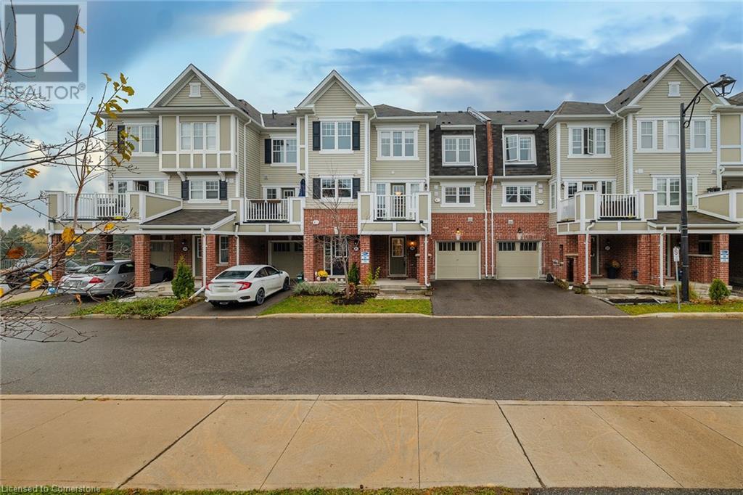170 Lakeshore Road
Georgian Bluffs, Ontario
Nestled on scenic Lakeshore Road in the desirable Georgian Bluffs, this charming two-bedroom, two-bathroom bungalow offers the perfect blend of modern updates and tranquil living with over 3,000 sq ft of space. Tucked away on a dead end road and just steps away from deeded access to the pristine waters of Georgian Bay, this home is a haven for nature lovers and water enthusiasts alike. Thoughtfully updated, the open-concept main floor features 9 foot ceilings, a custom kitchen with large island and skylights above, ideal for entertaining and family living. The spacious living and dining area offers an inviting flow, perfect for enjoying the comforts of home. The full unfinished basement is a blank canvas, boasting in-floor heating, a roughed-in bathroom, and ample space for additional bedrooms and a recreational room. With natural gas heating, municipal water, and a location just 5 minutes from the town of Wiarton, this property offers a rare combination of rural charm and modern convenience. Whether you’re looking for a peaceful retreat or a year-round home, this Lakeshore Road bungalow has endless potential to make it your own. With natural gas heat, central air conditioning, main floor laundry and a full basement offering easy room for expansion, this Stone bungalow is both practical and grand in one. (id:48850)
55 Duke Street W Unit# 1210
Kitchener, Ontario
If you’re looking for an apartment in a prime location with excellent condo amenities, Duke Street is the perfect choice. This modern and spacious 1-bedroom, 1-Den and 1-bathroom open-concept condo is available for your future home or investment. Featuring hardwood flooring throughout, the unit exudes elegance, further enhanced by the natural light streaming in through the oversized windows. The breathtaking cityscape views from your home provide a stunning backdrop to your living space. The condo also showcases modern bathroom and kitchen finishes, reflecting a sleek and contemporary design. Located close to schools, downtown, hospitals, and libraries, you'll have convenient access to essential services and entertainment options. Being downtown ensures you’ll never run out of things to do in your free time. For added peace of mind, the building offers concierge security, providing an extra level of safety and comfort. (id:48850)
67 Pinewood Road
Mcdougall, Ontario
Discover 67 Pinewood Road, the perfect spot to build your dream cottage or home. This enchanting 0.48-acre forested lot is located in the heart of beautiful McDougall Township. Nestled among towering trees, this serene property offers a tranquil escape while still being close to everything the area has to offer. Its location on a municipally maintained, year-round road, ensures easy access throughout all seasons. Whether you're an outdoor enthusiast or simply seeking a peaceful setting to unwind, you'll love the proximity to lakes, boating, fishing, cross-country skiing, hiking trails, and so much more. With space to bring your vision to life and a location that offers both convenience and serenity, this is a rare find you don't want to miss! Come check out where your next adventure begins. Buyer to do due diligence for building permits and zoning by-laws. (id:48850)
112 Union Street E Unit# B105
Waterloo, Ontario
Modern Elegance Meets Convenience in This Luxury Stacked Townhouse Unit at Union Crossing! Discover the perfect blend of contemporary design and everyday comfort in this gorgeous home. Designed with an open concept layout, this home offers a warm and inviting ambiance you'll love coming home to. Large living room with the modern kitchen which features sleek stainless steel appliances and stylish finishes that combine functionality with flair. Beautiful laminate flooring flows seamlessly throughout the living spaces, offering a sophisticated look that's both durable and low-maintenance. The spacious bedroom is a true retreat, complete with a walk-in closet that provides ample storage for all your wardrobe essentials. 4 pc stunning bathroom with primary bedroom cheater door access. Stacked laundry appliances and good storage areas in the pantry and utility closets. Situated in a prime location, this home is just moments away from Waterloo Town Square, transit and a variety of amenities, ensuring convenience and ease of living. Don't miss your chance to call this elegant home your own – it's the perfect place to start your next chapter and invest in Real Estate. (id:48850)
149 Penhale Avenue
Elgin, Ontario
This stunning 3-bedroom, 3-bathroom Hayhoe-built home, constructed in 2006, offers over 2,200 sq ft of living space and sits on a private corner lot with picturesque views! Located just 10 minutes from the beautiful beaches of Port Stanley and 20 minutes from London, this home perfectly balances peaceful suburban living with easy access to city conveniences. Step inside to find a spacious open-concept main floor with 12-foot ceilings and large south-facing windows that flood the living space with natural light and scenic views of nearby farmland. The solid birch kitchen is a chef's dream, complete with a stylish backsplash, an island for extra prep space, included appliances, and direct access to the deck for outdoor entertaining. Upstairs, the master bedroom is a retreat in itself with a walk-in closet and luxurious 5-piece ensuite. A second bedroom with a large closet, convenient laundry, and a linen area make everyday living easy for families. The lower level is designed for entertaining, featuring a cozy family room with a gas fireplace, a bright third bedroom, and another full bathroom. The newly finished basement adds even more value, offering additional living space, new bathroom, a bedroom, living room, and tons of storage. The fenced backyard is a private retreat, backing onto green space and featuring mature pine trees, a deck with glass railings, firepit, and landscaped gardens. The garage has built-in shelving, a mezzanine level for extra storage, and a new exhaust system with recent insulation. Located in the desirable Mitchell Hepburn school district, this home is perfect for new or growing families in a friendly neighborhood. Just 10 minutes to the 401, it's ideal for commuters. Priced to sell and ready for its next family—don’t miss out! All offers welcome! (id:48850)
71 Ethel Street
Kitchener, Ontario
Solid Brick Cash Flowing triplex situated in the Heart of Rosemount! Located within walking distance to Shopping, Schools & moments to the Expressway. This property appeals to both investors and home buyers looking for a great investment. Unit Breakdown – 2 Bedroom Upper Unit with Newer 4 Piece Bathroom, Newer Kitchen & Flooring 2 Bedroom Main floor Unit Freshly Painted throughout with 4 Piece Bath, Large kitchen, 2 separate entrances & deck - opportunity here to be owner occupied or to reset the rent! As well, a Two Bedroom Basement Apartment with Newer Kitchen, Flooring & Bathroom. Fully Detached Garage & Parking to accommodate 6 cars, as well as, common Laundry for tenants. Updates include 2 Newer Kitchens & Bathrooms, Newer Paint & Flooring throughout. New Roof (2022), New Water Heater. Additional Storage in the Basement! (id:48850)
71 Ethel Street
Kitchener, Ontario
Solid Brick Home currently used as a triplex situated in the Heart of Rosemount! Located within walking distance to Shopping, Schools & moments to the Expressway. This property appeals to both investors and home buyers looking for a great investment. Unit Breakdown – 2 Bedroom Upper Unit with Newer 4 Piece Bathroom, Newer Kitchen & Flooring. Extra large 2 Bedroom Main floor Unit (1053 sq ft) Freshly Painted throughout with 4 Piece Bath, Large kitchen, 2 separate entrances at the front and at the back, as well as a large deck! Great opportunity here to be owner occupied or to reset the rent! As well, a Two Bedroom Basement Apartment with Newer Kitchen, Flooring & Bathroom. Fully Detached Garage & Parking to accommodate 6 cars, as well as, common Laundry for tenants. Updates include 2 Newer Kitchens & Bathrooms, Newer Paint & Flooring throughout. New Roof (2022), New Water Heater (2023). Huge Storage Area in the Basement. Convert back to a single family home or live in one unit and have the others pay your mortgage! (id:48850)
3 Father David Bauer Drive Unit# 207
Waterloo, Ontario
Stunning 1 bedroom + 1 den apartment nestled in the heart of Uptown Waterloo. This apartment is ideal for couples, young professionals or retirees that are looking for modern life-style, and at the same time being able to live with peace and quiet while being close to all amenities. Within walking distance to shopping, dining, parks, walking trails, public library, gym, Waterloo Recreation Complex, and if you need to go further there is plenty of public transportation nearby including an ION light rail stop right across street. Also both Universities are within a 5 min. drive. The double-height ceiling and the open-concept layout makes this apartment feel more spacious and modern. The huge windows allow the natural light to flood the apartment with natural light. This condominium provides access to a gym, and in case you have guests (in case you are unable to use the den as a guest room), you can use one of the BBQ's in the terrace and if they need to stay overnight, you can rent the guest house for the night. Recent updates: Fridge (2023), washer/dryer (2023), flooring on the second floor (2021), new screens (2021), new paint throughout (2021). The bedroom is not only very large and cozy, it has its own ensuite bathroom, and if you work from home you are going to love the large den that you can use as your office. (id:48850)
33 Rich Avenue Unit# Upper
Cambridge, Ontario
Charming 1 Bedroom, 1 Bathroom upper unit in a duplex for rent! Owner covers water, heat, and internet, ensuring worry-free living. Tenant responsible rent and hydro only. Conveniently located near transit, making commuting a breeze. Enjoy the added perk of in-unit laundry. Exclusive parking for one car adds to the convenience of this cozy abode. Your perfect rental opportunity awaits! Available immediately. Applicants required to supply application, credit scores, job letters, references. (id:48850)
171 Kinzie Avenue Unit# Upper Unit
Kitchener, Ontario
Beautifully updated Upper Unit! This great home features excellent updates, including new paint, floors, and a luxurious kitchen with dark cabinets and white stone countertops. With 3 Bedrooms, a 4-piece bathroom, and your own private laundry setup, this is a great family home. This home is located near plenty of amenities, including shopping, schools, entertainment, and even the Chicopee Ski Hills. This property includes a large backyard rarely found with a home in the city. You also get 2 parking spots with this unit with the new asphalt that was just put in. Call to view this home! (id:48850)
143 Ridge Road Unit# 26
Cambridge, Ontario
Welcome to this stunning 3-storey townhouse by Mattamy Homes, nestled in the sought-after River Mills community in Cambridge. This modern gem combines style, convenience, and functionality with easy access to Highway 401, picturesque river trails, shopping, and more. The spacious entrance level features a welcoming foyer, a practical utility room, and an oversized garage. The split level includes a convenient 2-piece bath, while the main floor boasts a bright and open layout, perfect for entertaining, with a well-appointed kitchen, a cozy dining area, and a generously sized living room. Upstairs, the second floor offers a tranquil retreat with two bedrooms, including a spacious primary suite with a private ensuite, an additional 4-piece bath, and plenty of natural light. This beautiful home is perfect for modern living in a prime location! (id:48850)
143 Ridge Road Unit# 26
Cambridge, Ontario
Welcome to this stunning 3-storey townhouse by Mattamy Homes, nestled in the sought-after River Mills community in Cambridge. This modern gem combines style, convenience, and functionality with easy access to Highway 401, picturesque river trails, shopping, and more. The spacious entrance level features a welcoming foyer, a practical utility room, and an oversized garage. The split level includes a convenient 2-piece bath, while the main floor boasts a bright and open layout, perfect for entertaining, with a well-appointed kitchen, a cozy dining area, and a generously sized living room. Upstairs, the second floor offers a tranquil retreat with two bedrooms, including a spacious primary suite with a private ensuite, an additional 4-piece bath, and plenty of natural light. This beautiful home is perfect for modern living in a prime location! (id:48850)


