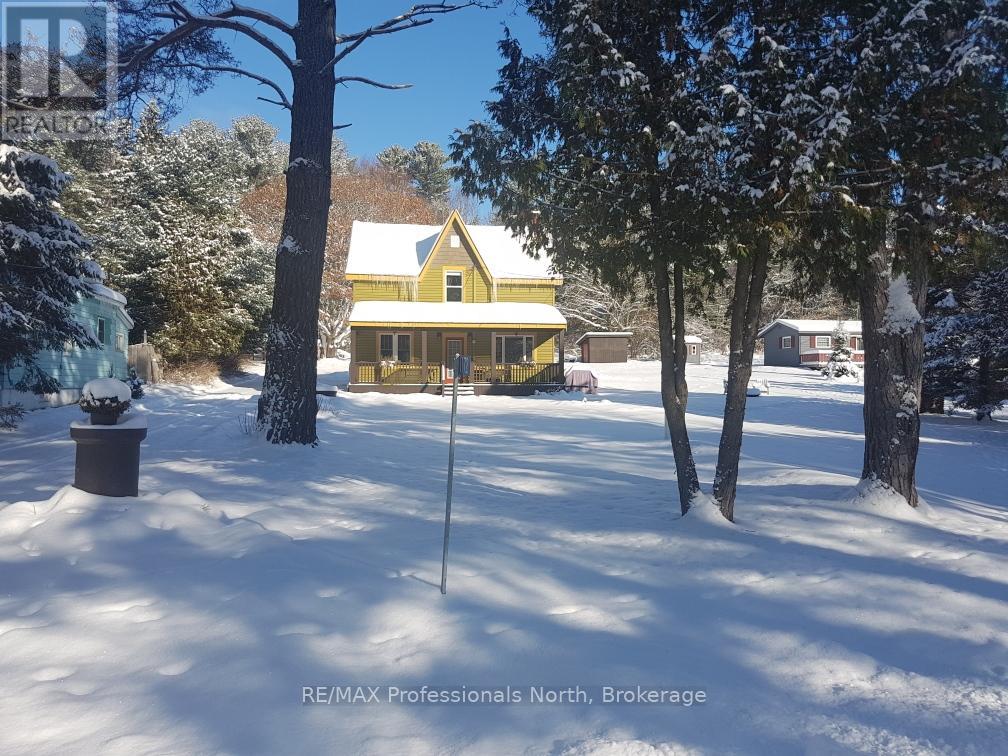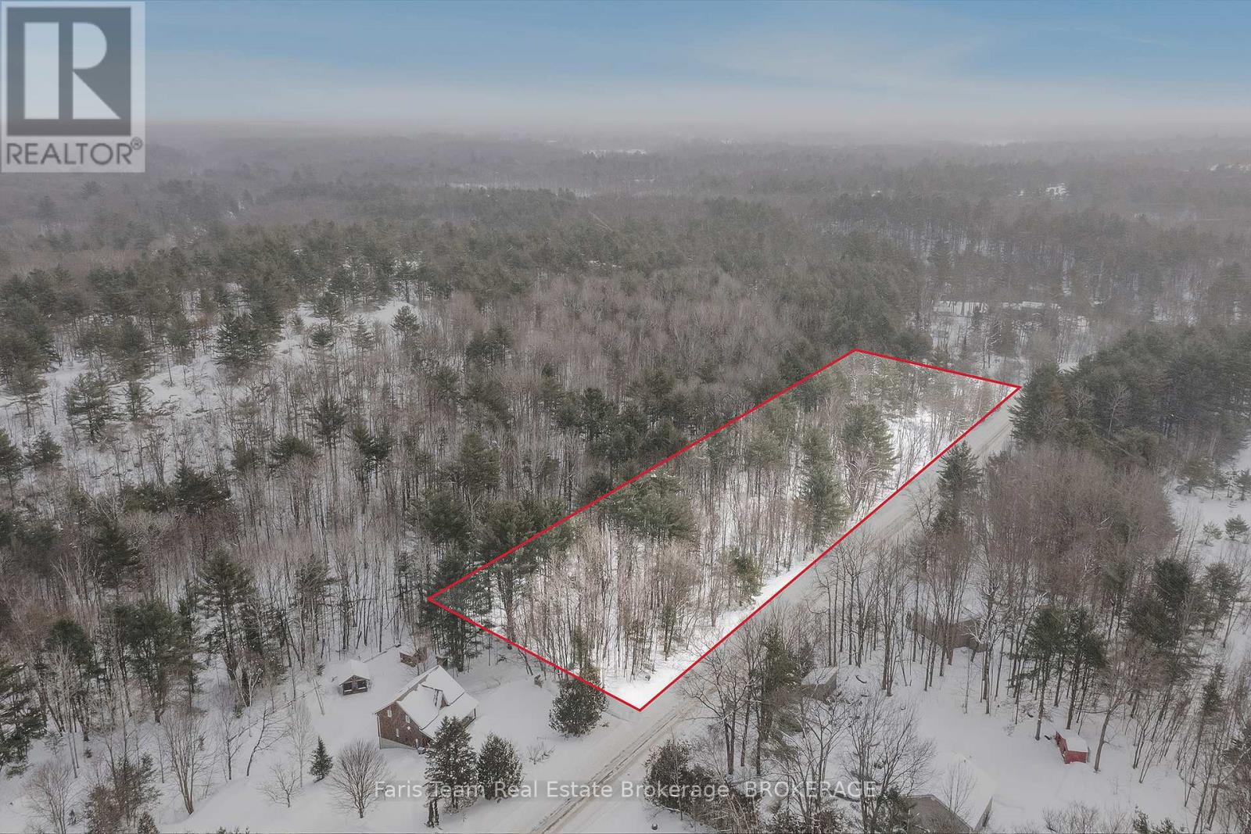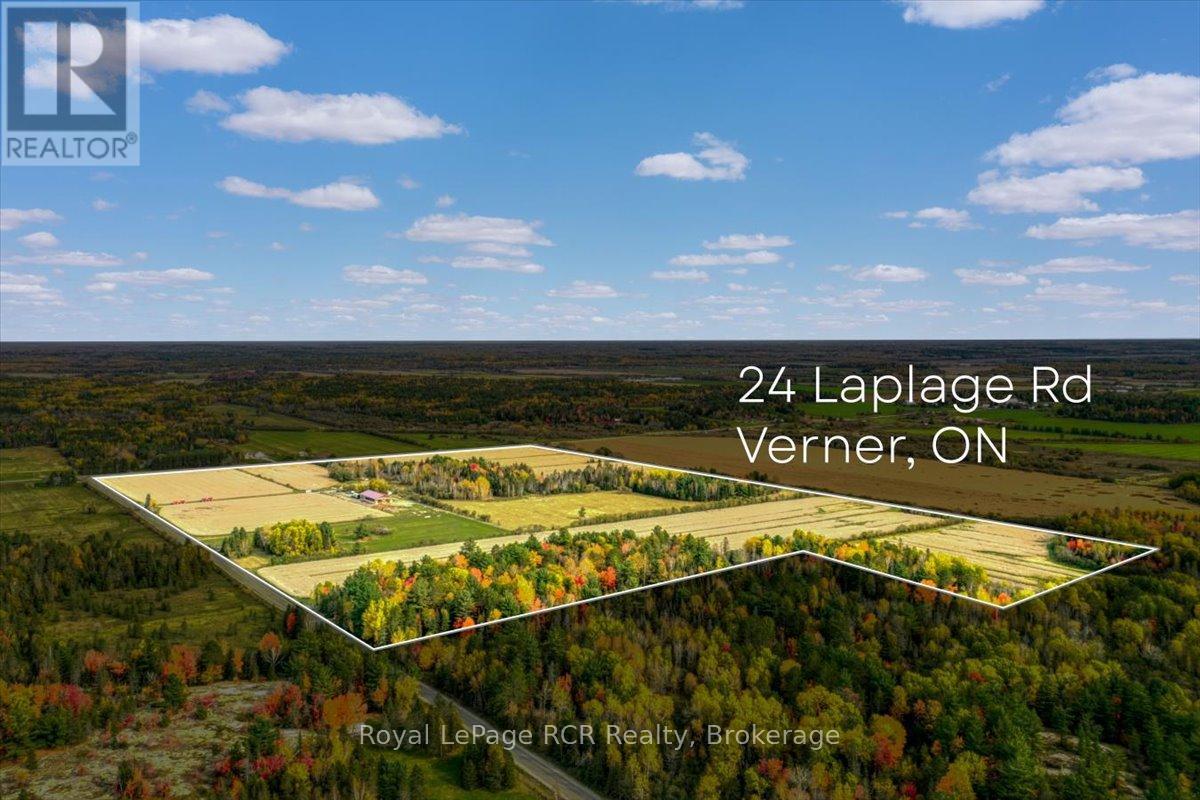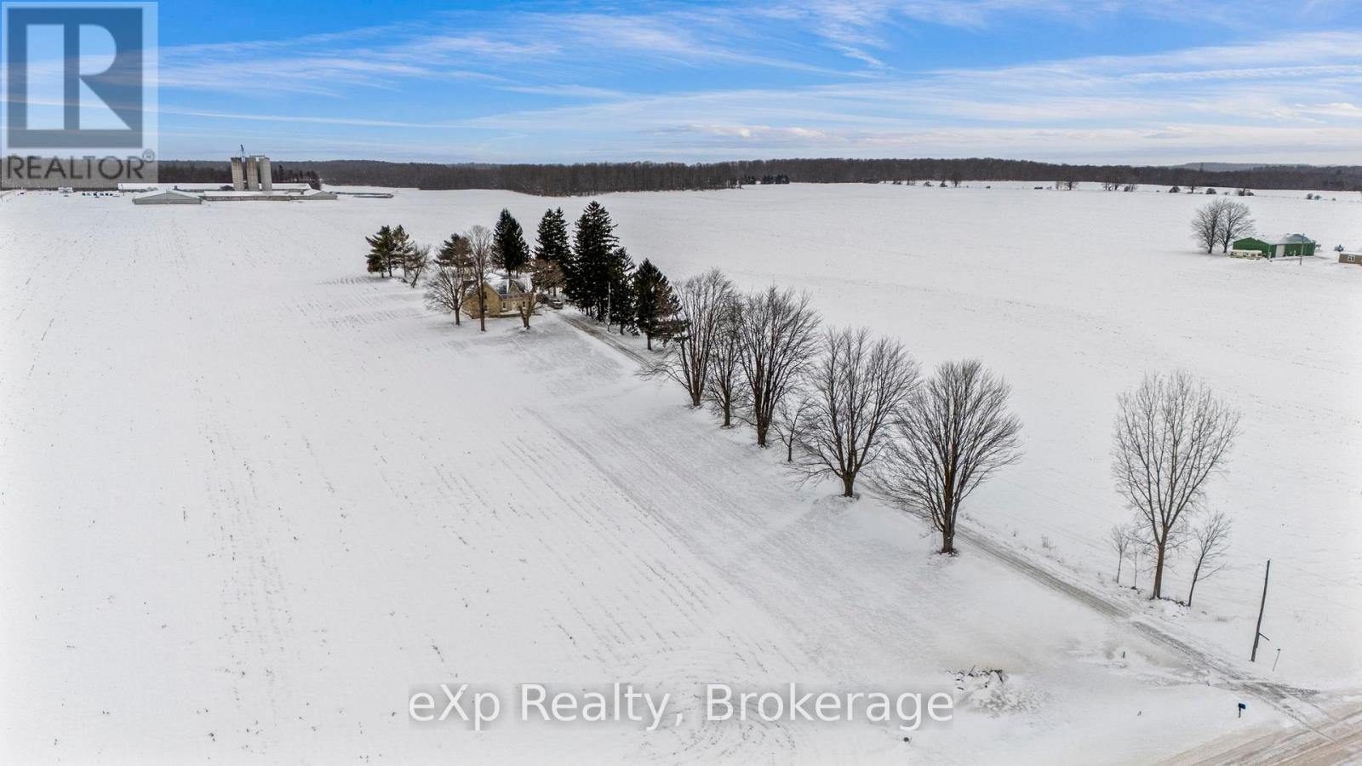14 Gray Road
Bracebridge, Ontario
Welcome to Maple Orchards Farms, where the essence of Canadian maple is meticulously crafted from tree to bottle. With over 35 years of establishment, Maple Orchards Farms stands as a beacon of excellence in the maple syrup industry. Their dedication to precision ensures that every barrel of syrup undergoes rigorous boiling, filtration, and testing, guaranteeing a product fit for royalty. Certified Kosher, their facility and products uphold the highest standards of quality. As a family-owned business, Maple Orchards Farms takes pride in offering the finest Canadian maple syrup, delicately sweetened straight from the maple tree .Renowned for our premium products and decades of community goodwill, we have become a destination for retail sales and bus tours alike. Their retail store boasts an array of confectionary delights, including our best-selling maple cookies, coveted in local venues and Ontario grocery stores. While their focus has traditionally been on in-store sales, there exists immense potential to expand their online presence and reach new audiences. As wholesale distributors, we not only bottle the finest Canadian-grade syrup on-site but also supply lower grads to various sources in bulk, ensuring a comprehensive market presence. Included in this sale are exclusive equipment, chattels, trade secrets, and inventory, along with the invaluable expertise of the current owner, who is willing to facilitate a smooth transition. Our multi-use facility, coupled with favorable commercial lease options in Muskoka, presents a rare opportunity for aspiring entrepreneurs to continue our legacy or reimagine the business suite for their vision. Don't miss this chance to own a piece of maple syrup history and shape the future of this iconic Canadian institution. (id:48850)
1809 3rd Avenue W
Owen Sound, Ontario
Step inside to this beautiful move in ready home. First time home buyer or looking to down size? This property is sure to impress! Upon entering, you're greeted by a cozy yet spacious layout that preserves the essence of its era. The main level features a living room adorned with original hardwood floors, where natural light dances through the windows. Thoughtful updates ensure seamless living, including spray foamed crawl space, shingles, windows, furnace and hot water tank. All complete in the last 7 years. Fresh interior paint rejuvenates each room with a touch of modern style. 2 bedrooms upstairs with a 4 peice bathroom. Outside, the property continues to enchant with its lush perennial gardens a fenced in yard, perfect for relaxing amidst nature’s beauty. A charming front porch invites you to savour morning coffee or greet neighbours. (id:48850)
1172 Dwight Beach Road
Lake Of Bays, Ontario
""Dwight Beach Road Original!"" This turn-key year-round home or cottage is a real ""head turner"" with its charming style, modern updates, and ultra desirable location just steps to idyllic Dwight Beach, a classic corner store (complete with pharmacy, fresh produce, and butcher), and the local cafe and sandwich shop. This simply adorable home or cottage rests upon a large .72 acre lot offering great potential for future expansion, and offers views of Lake of Bays directly across the winding cottage road. Features of this gem include 2 bedrooms, 2 freshly renovated bathrooms, updated bright and cheery kitchen, high ceilings, large updated windows, newer vinyl siding, elegant wood flooring, large living/dining area and more. Enjoy your morning coffee or a sunset dinner on the large covered front porch, or retreat to the 3 season ""summer kitchen"" on the rainy days. There is a full utility basement excellent for storage and a workshop, and last but certainly not least, the garden playhouse for the kids or use it as a small studio. The past 8 years have seen many tasteful improvements and added conveniences to this home, while lovingly preserving the look and feel of its historical heritage. This truly amazing property is serviced with a newer high-efficiency forced air propane furnace, new septic in 2015 (oversized), high speed fibre optic internet, updated electrical and plumbing, and more. (List available upon request). This cozy home is located close to snowmobile trails, numerous golf courses, Algonquin Park, public boat launch, and all of the amenities of the Town of Huntsville. Immerse yourself in the history, beauty, and conveniences of this highly desirable and friendly community. Come experience the natural playground that is the tranquil Village of Dwight in Lake of Bays, Muskoka: you'll be glad you did! (id:48850)
312 Westpoint Sands Road
Huntsville, Ontario
Top 5 Reasons You Will Love This Property: 1) Exceptional opportunity to craft your dream waterfront home offering the perfect escape for relaxation and rejuvenation 2) Set against the stunning backdrop of Mary Lake, with its tranquil waters and picturesque surroundings 3) Mary Lake is part of the renowned Huntsville 4-chain lake system, providing endless opportunities for recreational boating and water activities 4) Just a short drive to Huntsville, where you'll find all the amenities you could desire, including restaurants, shopping, golf courses, ski resorts, parks, and more 5) Located less than three hours from the GTA, this property offers a rare chance to build your future in a peaceful yet accessible lakeside retreat. Visit our website for more detailed information. (id:48850)
Pt Lt 3 Housey's Rapids Road
Kawartha Lakes, Ontario
Top 5 Reasons You Will Love This Property: 1) Gorgeous 3.8-acre treed lot presenting the perfect canvas for your custom-built country retreat 2) Ideally situated just minutes from the serene Severn River, Lake Couchiching, and several interconnected river systems, offering endless outdoor adventures 3) Conveniently close to the city of Orillia, providing easy access to all essential amenities while maintaining a peaceful, rural setting 4) Exceptional potential to design and build your dream home, tailored to your unique specifications and lifestyle 5) Nestled in the stunning Kawartha Lakes region, bordering the iconic Muskoka area, this location offers the best of cottage country living. Visit our website for more detailed information. (id:48850)
618 Millcroft Place
Waterloo, Ontario
Great location! Beautiful Detached house on a quiet crescent in the desirable Westvale neighborhood - 3+1 bedrooms, 2+2 bathrooms, single family home, open and open and bright hardwood main floor is perfect for hosting, with main floor laundry, and the upstairs features three bedrooms including an extensive Master bedroom with ensuite bathroom. The finished basement includes a 2-piece bathroom, with a 4th bedroom, workshop, a good-sized Recreation Room, and a fully fenced yard. close to schools, bus stops, shopping centers, walking trails, highway access, a minute's O GARAGE DOOR OPENER drive to the University of Waterloo, Costco, Medical Centre, Movie Theatre, and more. A Must-SEE House!!! (id:48850)
24 Laplage Road
West Nipissing, Ontario
RemarksPublic: INCLUDES a thriving sweet corn business generating $30,000 - $35,000 revenue per season. Also potential to include a vegetable stand for additional cashflow. Perfect opportunity to own a farm in Verner with 74 workable aces. $500 / acre grant available for tile drainage. There is a quote to complete the entire project available upon request. A brand new 120 x 50 barn is available for immediate use. Steel is has been completed on the outside. There is an underground wire coming in to a pad mounted transformer for plenty of power at the building envelope. The A1 zoning allows you to build a new house with new house plans available to serious buyers. Perfect opportunity to get into a farm at a more affordable price. Or add to your investment portfolio. Don't need the barn? Rent out for $20,000 plus for seasonal storage. OR convert to a Barndominium. The commercial design of the barn is rated for a higher snow load than residential construction to make the transition to a barndominium easier. Call now for more information or to schedule a showing for this beautiful farm property. (id:48850)
82 Metcalfe Street
Centre Wellington, Ontario
Prime retail space available for lease in the heart of the vibrant downtown area in the village of Elora. These opportunities do not come along too often; this very desirable location is the perfect space to relocate or expand your retail business into. The main retail sales area comprises of approx. 640sq ft of open retail space, in additonal to approx 275sq ft of covered porch outdoor space at the side of the building. This very unique space also has 2 washrooms at the rear of the unit, one of which could easily be converted into a storage area, changeroom or staff lunchroom. The space is available to lease from February 1, 2025, the landlord will consider a 3-5 year lease term. Your business could be up and running, ready for the summer season! (id:48850)
8 Flaherty Drive
Guelph, Ontario
Pride of ownership is evident in this well-maintained all-brick bungalow on a great street in Guelph's Westside. Many updates and improvements have been done in recent years. The open-concept main floor features a large family room, enhanced with custom built-in shelving, a completely renovated gourmet kitchen with quartz countertops and a large island to match, stainless steel appliances, and a clean subway tile backsplash. A wall was removed beside the kitchen to create a beautiful dining area. A garden door off the kitchen takes you to the backyard oasis with a massive deck surrounded by privacy lattice. The large primary suite features a 3-piece ensuite and walk-in closet. A second bedroom, another 3-piece bath, and a laundry area complete this floor. The finished basement offers a legal one-bedroom apartment with a 4-piece bath, providing an excellent opportunity for rental income or extended family living. All of this is situated on a 62' by 135' fully fenced lot backing onto greenspace, with a two-car garage and a triple-wide private driveway that has space for six cars! Walking distance to schools, parks, West End Rec Centre, and shopping. (id:48850)
94 Louise Street
Stratford, Ontario
Welcome to Your Dream Family Home in Beautiful Stratford! Discover the perfect blend of comfort, style, and convenience in this meticulously maintained 3-bedroom, 1.5-bathroom family home, ideally situated close to schools and parks. Step inside to find beautifully updated kitchen and bathrooms, with refinished hardwood floors that add warmth and charm to the main living areas.The spacious living room flows seamlessly into an inviting family room, creating the perfect space for family gatherings and entertaining guests. Outside, you'll find an oversized yard, featuring an impressive 18x36 heated in-ground pool, separately fenced for peace of mind. The children's play area offers a safe haven for little ones to enjoy.Additional amenities include a detached pool/change shed and a fully insulated, heated garage/workshop that is perfect for hobbies or extra storage. Relax on the covered front and side porches or enjoy sunny afternoons on the spacious deck overlooking your private pool paradise.Centrally located in the heart of Stratford, this home offers easy access to everything you need, making it an ideal choice for families. Don't miss your chance to make this exceptional property your forever home! Schedule your private showing today and dive into your new lifestyle! (id:48850)
42217 Cranbrook Road
Morris-Turnberry, Ontario
Nestled on 1.86 picturesque acres, this serene country property offers a rare opportunity to craft your dream home. As you approach, you'll be greeted by a beautiful tree-lined driveway that sets the tone for the peaceful surroundings. Surrounded by farmland, this property boasts stunning views in every direction. The existing house is a blank canvas, ready for your personal touch and interior design vision. Whether you dream of a cozy farmhouse aesthetic, a more modern retreat, or a timeless country home, the possibilities are endless to shape this into the home you envision your family growing in. There is a detached garage with space for 1 vehicle as well as an additional outbuilding that is 16' x 38'. With ample space for gardens and outdoor living areas, this property provides the perfect backdrop for a slower-paced lifestyle while still being close to all essential amenities. Take advantage of the versatile potential this property offers with its AG4 zoning, allowing for a range of opportunities tailored to your vision. (id:48850)
16d Hammel Avenue
Mcdougall, Ontario
PREFERRED AREA of NOBEL! OVER 1 ACRE of PRIVACY, QUIET - SECLUDED, JUST 5 MINS to PARRY SOUND! This 3 bedroom BUNGALOW is CUSTOM BUILT IN 2018! ENJOY OPEN CONCEPT DESIGN, Kitchen features Stainless appliances, Gas Stove, Oversized heated & insulated garage (32 x 22.8), Ideal layout for professionals or retirees, In-Floor radiant heating, Hot water on demand, Enjoy cozy evenings curled up by the family room airtight wood stove, Ample parking for RV, boats, snowmobiles, High speed internet, Town water, Nearby Georgian Bay access, beach & boat launch, Covered outdoor skating rink, Making this a Fantastic 4 season Northern Home, Retreat! **** EXTRAS **** 894 sq ft; Garage 31.11x22.8. Hydro: $1303.09/ 2024; Propane: $1206.42/ March - Dec 2024. (id:48850)












