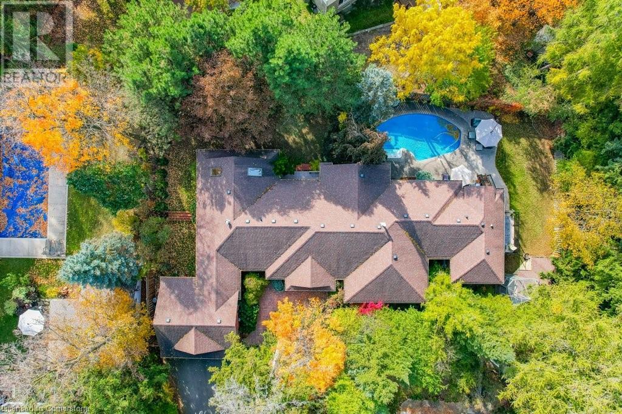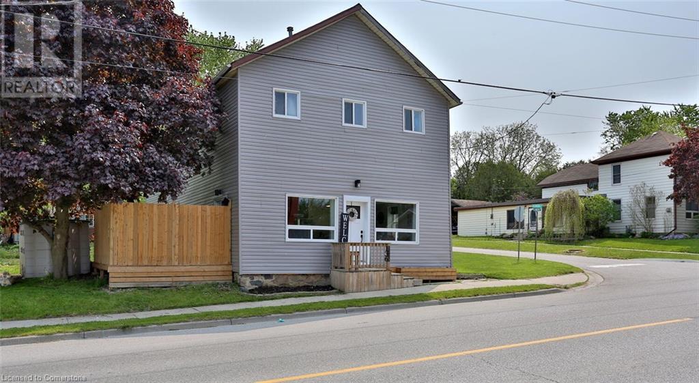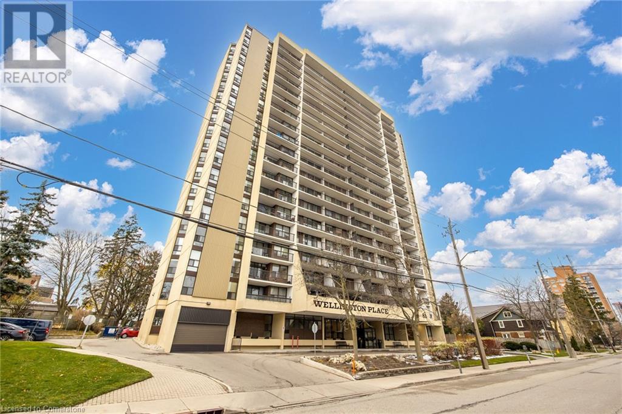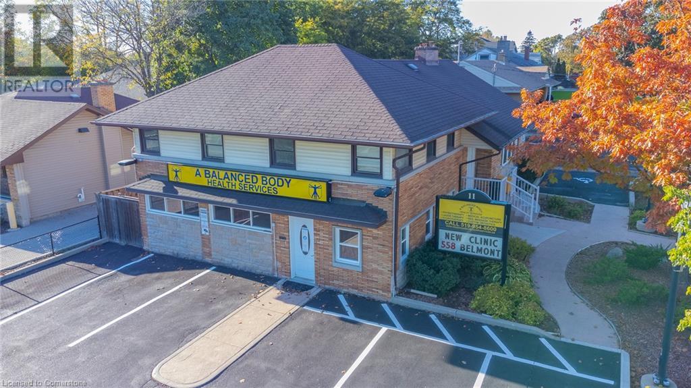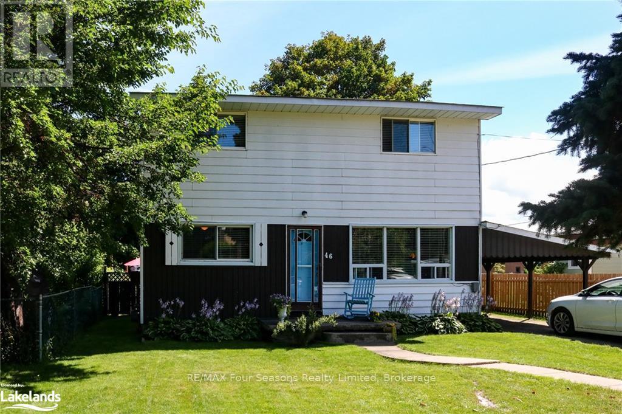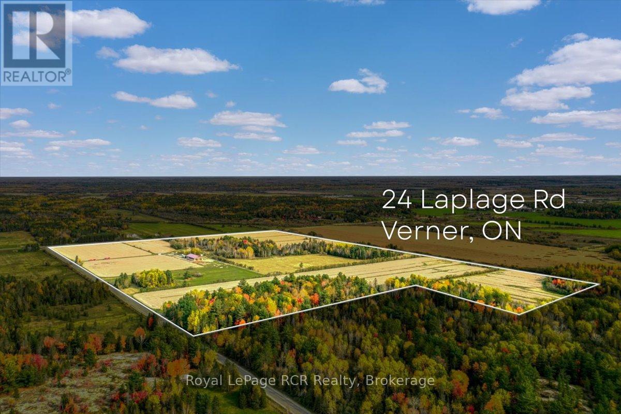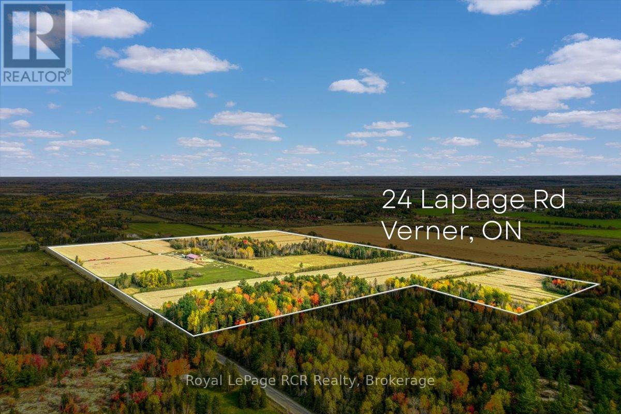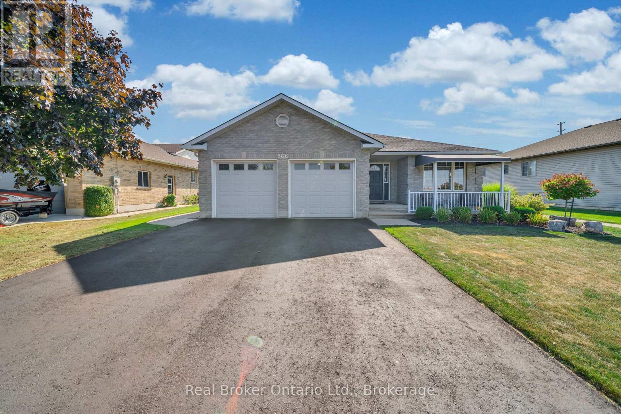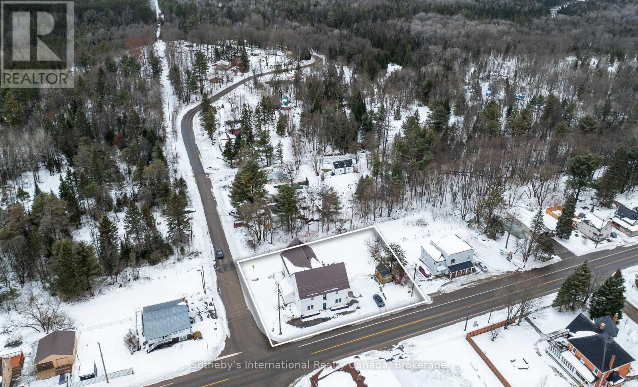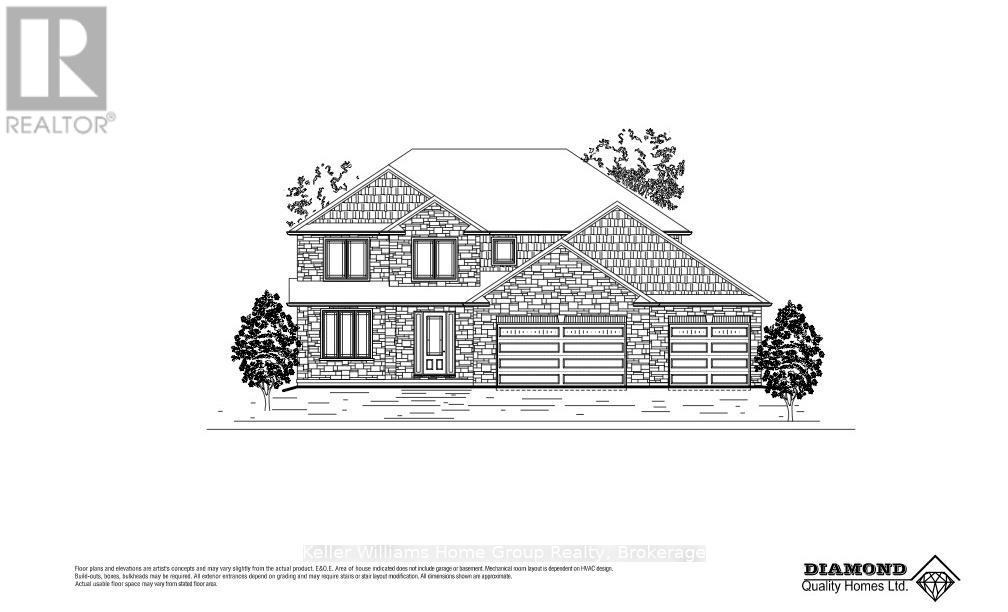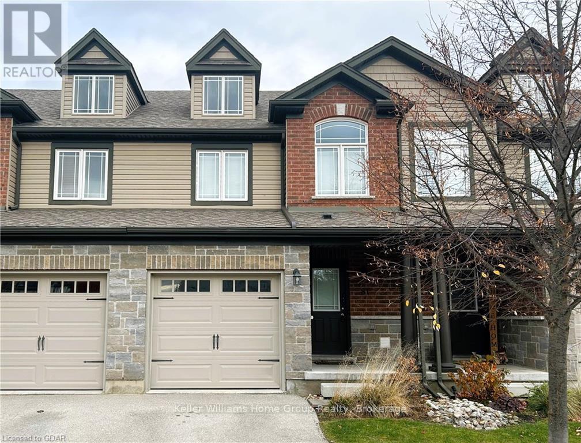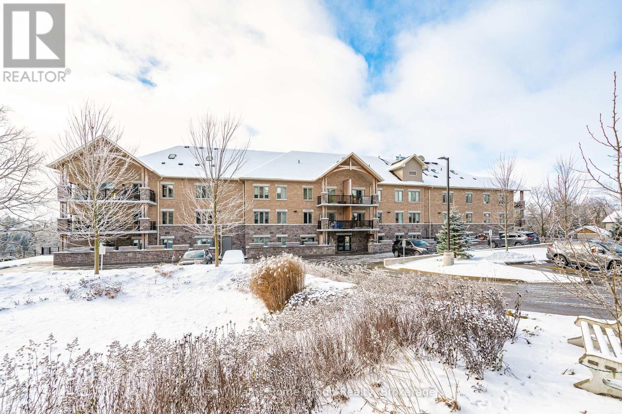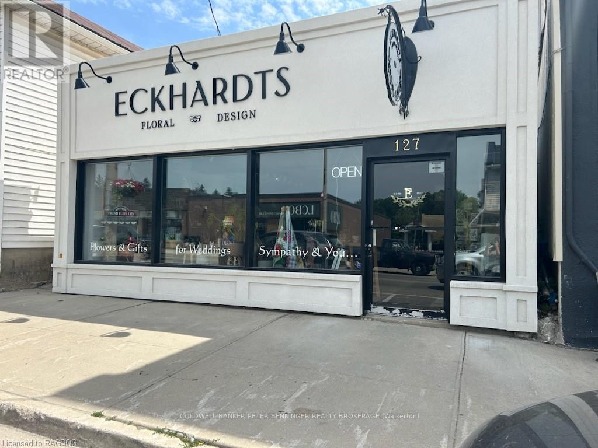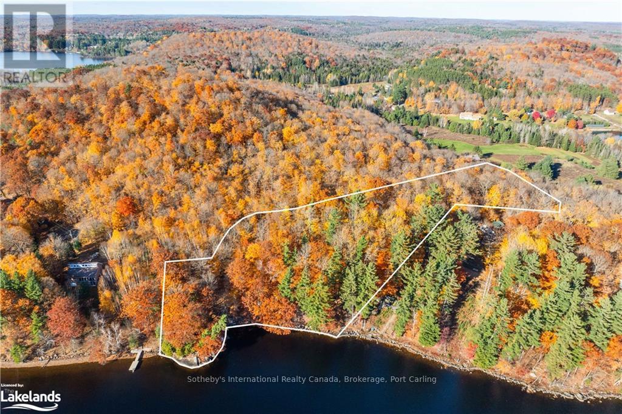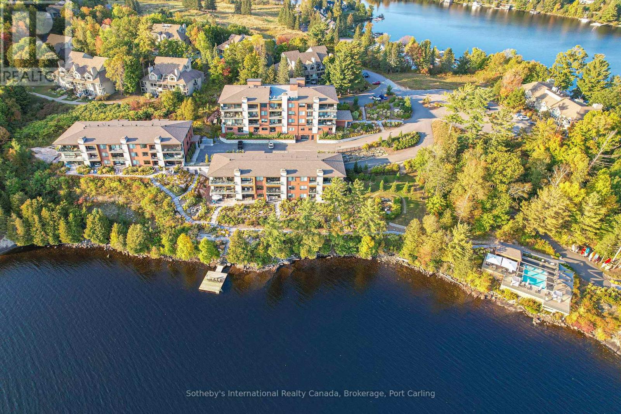81 Dyer Court
Cambridge, Ontario
This beautiful, bright Hespeler backsplit is located on a quiet, child safe street and is a perfect first home for your family, or it would make a great retirement home. The main level is finished in luxury vinyl wide plank flooring and there is a door to the garage in this area. The comfortable living area features a wall mounted electric fireplace and a large, newer window and entrance door. The modern white kitchen is open to the dining area for a great open concept feel. The bedroom level is finished in quality laminate flooring and features 3 good sized bedrooms and an updated 4 piece bathroom with a nice stone vanity. The lower level is carpeted in a neutral colour and has a bright and spacious family room with a gas fireplace, and oversized windows looking out to the large yard. There is a gas fireplace on this level and also a 2nd 3 piece bathroom. The yard has a large wood gazebo with a metal roof and a good sized vinyl shed with hydro. This home is located in a very popular neighbourhood, and is minutes from schools, parks, library and downtown Hespeler with it’s quaint shopping district. A 5 minute drive takes you to the 401 for those who need to commute for work. A few minutes further by car and you’re in the main business district of Cambridge with all the amenities you could ever need. Recent updates include Gazebo (2021), Front door and window (2019), Bathroom update (2020), Main level flooring (2021), Dishwasher, Washer and Dryer (2022) (id:48850)
4 - 164 Clark Street
Blue Mountains, Ontario
Freshly renovated ground floor 2 bedroom / 1 bathroom apartment in downtown Clarksburg. The renovations included all flooring, new kitchen, light fixtures, trim and painted throughout. Private covered entrance with a front patio, sliding glass door from the living/dining room. Utilities (hydro, gas, water & heat) included in the rent. Tenant responsible for paying and arranging for internet, cable TV & phone. Also included is one parking space at the common private parking lot. Easy walking distance to all the stores in Clarksburg and Fireman's Park along the Beaver River. No smoking or vaping of any kind permitted in the apartment. The apartment is vacant and available immediately. (id:48850)
173740 Mulock Road
West Grey, Ontario
Step into this exceptional ICF-constructed bungalow, built in 2020 and thoughtfully updated for modern living. This 3,600 sq. ft. total living space home welcomes you with a stamped concrete front porch and a concrete driveway accented with a stamped border, leading you into a beautifully refreshed interior. The main floor features all-new flooring and fresh paint in 2023, a stunning kitchen with a new backsplash and quartz countertops, and a spacious great room with floor-to-ceiling windows facing west. The primary bedroom offers a luxurious ensuite and a walk-in closet, with two additional bedrooms and an updated 4-piece bath. Relax in the 3-season sunroom or venture downstairs to the fully finished basement, where you’ll find in-floor heating, two more bedrooms, another 4-piece bath, and a large rec room with a rough-in for a wet bar. The walk-out basement opens to a concrete patio, perfect for enjoying the 2.4-acre property. With 11’ ceilings in the garage and upgrades throughout, this home is the perfect blend of style, comfort, and quality. (id:48850)
227 Eagle Street S
Cambridge, Ontario
Welcome to 227 Eagle Street South, nestled in the friendly and sought-after South Preston neighbourhood, known for its mature trees and welcoming community. This charming home features 3 bedrooms and 1 bathroom, offering a cozy and comfortable living space for you and your family. Step inside to appreciate the 9-foot ceilings, a Progressive Era natural wood staircase, and elegant 8-inch baseboards that exude classic charm and sophistication. The home is further enhanced by pollinator-friendly perennial gardens and a low-maintenance patio, providing a serene outdoor retreat. Conveniently located within walking distance to Preston town centre, you'll have easy access to shopping, the public library, a recreation centre, restaurants, and cafes. Plus, with quick access to the 401, commuting is a breeze. Nature enthusiasts will love the 2-minute walk to a picturesque 3 km trail along the Grand River and the 10-minute walk to Cambridge's largest park, Riverside Park, providing additional opportunities for outdoor adventures. This expansive park offers hiking trails, a boardwalk, sports fields, tennis and volleyball courts, a BMX park, a skate park, playgrounds, and a splash pad perfect for family fun and outdoor activities. Recent upgrades include a new roof in 2012, a stucco exterior in 2013, a new furnace in 2015, an updated electric panel in 2012, and new eavestroughs and downspouts replaced in 2023. Experience the perfect blend of historic charm and modern convenience at 227 Eagle Street South your ideal home awaits! (id:48850)
92 Charles Best Place
Kitchener, Ontario
**OPEN HOUSE SATURDAY 2-4PM** Welcome to this great, move-in ready freehold townhouse, perfect for families and those seeking a comfortable lifestyle! This bright and airy home features lots of natural light, fresh neutral wall paint, and a carpet-free interior for easy maintenance. Inviting kitchen boasts elegant white cabinetry and sleek quartz countertops, flowing seamlessly into a separate dining area with sliders to a beautiful deck that overlooks a large fenced private backyard with a shed—ideal for entertaining or relaxing. This place is complete with 3 generous bedrooms and 2 well-appointed updated bathrooms. With a new furnace and new windows, this home is energy-efficient and ready for modern living. Situated in a family-friendly neighborhood, it's close to great schools, parks, and offers quick access to the expressway for an easy commute. Furnace/AC 2021, Water softener 2021, Windows 2023, Roof Oct 2024 Don’t miss this opportunity—schedule your viewing today! (id:48850)
39 Mcdougall Road
Waterloo, Ontario
Welcome to this stunning custom-built bungalow, boasting over 5,900 square feet of living space and situated on just shy of half acre lot in the prestigious Beechwood neighborhood. Located in the heart of Waterloo just a short walk to U of W, or Uptown, this one-of-a-kind 4 bedroom 3 bathroom home features an expansive 8+ car driveway complete with an EV charging station, double car garage, backyard oasis with inground swimming pool, covered patio area for year round outdoor enjoyment. Step inside to a sun-drenched main floor, where large windows provide breathtaking views of the surrounding landscape. The eat-in kitchen is both bright and inviting, complete with a stylish breakfast bar area that flows seamlessly into a spacious dining room, perfect for hosting gatherings of any size. The living room serves as a magnificent focal point from the main entrance door showcasing a cozy built-in gas fireplace separating the living room from the attached den/library. luxurious primary bedroom, highlighted by two expansive windows and an impressive five-piece ensuite bathroom, complete with a jetted soaker tub with walkout to private terrace overlooking the back yard. The lower level features two spacious bedrooms each with sliding doors that lead directly to the pool area. This level also includes a den or workshop, three-piece bath, spacious theater room, and a hot tub area with direct access to the yard, perfect for unwinding after a long day at work or on the golf course. (id:48850)
136 Huron Street
Embro, Ontario
OVERSIZED DUPLEX OPPORTUNITY W/ NOT 1 BUT 2, 3 BEDROOM ONE LEVEL LIVING UNITS! Considering a great investment, an in-law potential, or even income support option; this may be the opportunity you have been looking for. Both units can be provided to you vacant so that you can choose whatever best fits your desires. Both units have been completely renovated from top to bottom. Both units offer convenient one level bungalow style living with direct access to their own private decks. The main floor unit offers a large open concept living space offering plenty of natural light via the oversized windows on all 3 walls, and features a large kitchen with oversized peninsula, large dining space and living room with built in electric fireplace. Down the hall there are 3 bedrooms, a 4-piece bath and a large laundry room with convenient access to the backyard. Off the living room you’ll appreciates the private deck w/ optional hot tub. The upper unit features an oversized deck that leads to the eat in kitchen. Off from the Kitchen you will be awed by the huge open concept bright space with the large floor to ceiling window, ideally suited to meet both your living and formal dining needs. This unit also has 3 large bedrooms, a 4-piece bath, upper floor laundry and a common room. Features & upgrades incl: steel roof, newer furnace on main floor (21), new bathrooms, flooring, side deck w/ privacy fence, exterior siding, Kitchen, separate updated electrical breaker boxes, etc. Property is zoned village which permits a variety of uses. Please check with municipality regarding any future plans. Situated centrally in Embro within walking distance of parks, stores, churches, and within a short 15 to 20 min drive of both Woodstock and Stratford. (id:48850)
81 Church Street Unit# 1603
Kitchener, Ontario
LIST PRICE REDUCED!!! Monthly condo fees include heat; hydro and water!! Welcome to Unit 1603 - 81 Church Street, Kitchener! This spacious 2 bed; 1 bath condo has been renovated top to bottom! Features include all new gleaming white kitchen cabinetry with black handles; white quartz countertops; new stainless fridge, new stainless stove, new stainless dishwasher, new over-the-range stainless microwave! Natural oak herringbone hardwood newly sanded & finished. New neutral laminate in both bedrooms and laundry room. 4pc bathroom renovated in Jan 2024 features new tub/faucet system; new toilet; new vanity/sink/faucet & new quartz counter top. New light fixtures in entry foyer; kitchen; dining room and bathroom. Entire unit freshly painted. In-suite laundry (washer / dryer as is). Huge balcony where you can enjoy the amazing views. Includes locked storage unit (located on Parking level 1) and parking space (located on Parking level 1; Spot #29). Building amenities include: pool; sauna; exercise room and party room (all located on Lobby Level) and workshop (located on Parking Level 1). Available immediately. Condo is being sold as is. Note: there are additional annual charges of approx $100 for stormwater that is billed quarterly. (id:48850)
11 Belmont Avenue W
Kitchener, Ontario
Live/Work Duplex recently renovated situated in a AAA Location, located just a short walk from St Mary's Hospital and on 2 public transit lines. The 3,300+s.f. building features three dedicated entrances, currently with spa/clinic layout on lower 2 levels and a 4 bedroom residential home on upper 3 levels. Featuring 13 paved parking spaces, fully fenced back yard area with storage shed, newer furnace and A/C, security system and brand new kitchen. Additional features include a fully functional gym area in basement with in floor heating, sauna, steam room, contrast showers, custom built soaking tub and more. Don't miss out on this opportunity to purchase a truly amazing property. (id:48850)
46 Erie Street
Collingwood, Ontario
Great value on an established street in-town! Welcome to 46 Erie Street, where this charming two-storey home is centrally located within walking distance to the downtown core for restaurants, shopping and an easy walk to the waterfront. Enjoy the quiet, established neighbourhood from your private fenced backyard with a shed and a good-sized patio. The home offers 4 bedrooms, 1.5 bathrooms with main floor laundry. The house is bright with lots of windows, updated functional eat-in kitchen with newer appliances next to the living space and a main floor bedroom. 3 generous bedrooms and the full bathroom can be found on the second floor. Very close to Connaught PS and the Hospital. Perfect for a family or an investor, you'll find this affordable home in Collingwood. (id:48850)
66 Moon Bay Way
Unorganized District (Mills), Ontario
This stunning custom-built lakeside home, completed in 2023, offers the perfect blend of luxury, comfort, and tranquility. Situated on a peaceful 3.51-acre lot at the end of a private dead-end road, it overlooks the pristine waters of Bain Lake. With 213 feet of private shoreline, you'll enjoy breathtaking lake views and ultimate privacy. Spanning nearly 3,400 square feet, this 3-bedroom, 3-bathroom bungalow is designed for easy living and entertaining. The open-concept layout includes a spacious gourmet kitchen with a large island, granite countertops, under-cabinet lighting, and high-end appliances. A cozy wood-burning fireplace in the living room adds warmth and charm, creating a seamless flow into the dining area. The main-floor master suite is a private retreat, featuring an ensuite bath, walk-in closet, and access to a four-season lakeside sunroom with a hot tub for year-round relaxation. Step outside to the expansive wrap-around deck, where you'll enjoy stunning lakeside views. The low-maintenance Trex composite decking ensures long-lasting durability. Other features include a main-floor laundry room, side entrance mudroom, and a large walk-in closet for extra storage. The fully finished lower level offers a spacious recreation room, 3-piece bath, and a versatile 27'2"" x 23'8"" bonus room ideal for extra bedrooms with a walkout basement. This home comes with on-demand hot water, an HRV system, central air, security system and an automatic backup generator. Lakeside storage and docking provide convenience for water activities, while the low-maintenance exterior and ICF foundation ensure the home is built to last. For additional storage or workspace, the 40' x 36' detached garage/shop is perfect for all your toys, including a side-by-side, zero-turn lawn mower, truck, and kayaks all included in the sale. Located in an unorganized township, this property offers development freedom and affordable property taxes. Don't miss this once-in-a-lifetime opportunity! (id:48850)
24 Laplage Road
West Nipissing, Ontario
RemarksPublic: INCLUDES a thriving sweet corn business generating $30,000 - $35,000 revenue per season. Also potential to include a vegetable stand for additional cashflow. Perfect opportunity to own a farm in Verner with 74 workable aces. $500 / acre grant available for tile drainage. There is a quote to complete the entire project available upon request. A brand new 120 x 50 barn is available for immediate use. Steel is has been completed on the outside. There is an underground wire coming in to a pad mounted transformer for plenty of power at the building envelope. The A1 zoning allows you to build a new house with new house plans available to serious buyers. Perfect opportunity to get into a farm at a more affordable price. Or add to your investment portfolio. Don't need the barn? Rent out for $20,000 plus for seasonal storage. OR convert to a Barndominium. The commercial design of the barn is rated for a higher snow load than residential construction to make the transition to a barndominium easier. Call now for more information or to schedule a showing for this beautiful farm property. (id:48850)
26 Maple Golf Crescent
Northern Bruce Peninsula, Ontario
Well-established Tobermory rental property with highly successful track record! Located just 3 minutes to the downtown harbour this property is situated on a generous 1 acre property with open grass area and mature trees, including apple trees! Plenty of storage with the oversized (16' by 20') attached garage, (12' by 16') storage shed, and the partial height (5' 6"") crawlspace. Step inside where you are greeted with many updates, including all new flooring throughout, newly tiled bathrooms, freshly painted rooms, hot water tank, roof shingled ~2019, and more! The large entryway with double-wide closet creates a nice separation from outside OR enter from spacious back mudroom/laundry room leading to the garage, crawlspace, and kitchen. Open concept kitchen, dining, and living area provides plenty of space inside. The living room is bright and airy with a large west facing window overlooking the front yard. The kitchen is also very spacious with plenty of counter-top area and cabinetry! Dining area provides a walkout to a back patio and backyard. Great layout inside with 3 bedrooms and 2 bathrooms. The primary bedroom overlooks the backyard and offers large closet space as well as a private ensuite bath. The other bedrooms are also generously sized and feature bright west facing windows and built-in closets. All furniture is included!! An ideal turn-key rental property, home, or cottage. Close proximity to everything Tobermory and the surrounding area has to offer, but yet tucked into a quiet neighbourhood! 3 mins to Tobermory harbour and shops, 4 mins to the National Park visitor centre, 6 mins to the Big Tub Lighthouse, 7 mins to the main National Park entrance, 8mins to Singing Sands Beach, and more local attractions are equally close by. Continue to run it as a highly successful rental property OR make it your new home/cottage! (Income statements can be provided at request, please talk with your Realtor). View the 3D walkthrough and/or book your viewing today! **** EXTRAS **** This home is commonly called \"The Lighthouse\" as there is a 12ft lighthouse structure on the front yard with power and lights, a unique feature! Public playground is just around the corner, only 150M away! Paved driveway with turnaround! (id:48850)
24 Laplage Road
West Nipissing, Ontario
INCLUDES a thriving sweet corn business generating $30,000 - $35,000 revenue per season. Also potential to include a vegetable stand for additional cashflow. Perfect opportunity to own a farm in Verner with 74 workable aces. $500 / acre grant available for tile drainage. There is a quote to complete the entire project available upon request. A brand new 120 x 50 barn is available for immediate use. Steel is has been completed on the outside. There is an underground wire coming in to a pad mounted transformer for plenty of power at the building envelope. The A1 zoning allows you to build a new house with new house plans available to serious buyers. Perfect opportunity to get into a farm at a more affordable price. Or add to your investment portfolio. Don't need the barn? Rent out for $20,000 plus for seasonal storage. OR convert to a Barndominium. The commercial design of the barn is rated for a higher snow load than residential construction to make the transition to a barndominium easier. Call now for more information or to schedule a showing for this beautiful farm property. (id:48850)
500 Havelock Avenue S
North Perth, Ontario
This beautifully updated detached bungalow offers the perfect blend of style, comfort, and convenience, located in a highly desirable neighborhood close to all of Listowel's amenities. From the moment you arrive, you'll be captivated by the freshly paved driveway (completed just 1.5 years ago) leading to a spacious double garage. The professional landscaping and a welcoming front porch create the perfect curb appeal and set the tone for what lies within. Step inside to a bright and open layout designed for modern living. The kitchen features crisp white cabinetry, a stylish backsplash, and plenty of counter space. Adjacent to the kitchen, the dining area, with its sleek flooring and modern lighting, is perfect for family meals or hosting friends. The main floor bedrooms are spacious, inviting, and feature updated flooring, large closets, and a refreshed bathroom with spa-like finishes, making every day feel like a retreat. Downstairs, the refinished basement is ready to impress. Imagine cozy movie nights in the sprawling recreation room, complete with brand-new carpeting, fresh paint, a gas fireplace, and even a bar area for entertaining. A fourth bedroom with a walk-in closet and ensuite bathroom makes this space perfect for guests or extended family. Step outside to experience the property's highlight: the spacious lot backing onto a scenic trail. The Trex deck (installed 6 years ago) offers a perfect space for outdoor dining, relaxation, or summer BBQs, while the custom 10x10 shed adds practicality for storage. You'll enjoy peace of mind with major updates already completed, including a new furnace, AC, roof, and hot water heater (all just 2 years old). Original eaves, fascia, and soffit remain in great condition, adding a touch of timeless character. Located just minutes from parks, schools, shopping, and dining, this home is perfectly situated to meet all your needs. (id:48850)
2502 Highway 518 W
Mcmurrich/monteith, Ontario
Discover a Unique Investment Opportunity; The Iconic Sprucedale Hotel! Nestled at the crossroads of adventure, the Sprucedale Hotel stands as the only stop between Parry Sound and Algonquin Park along the popular snowmobile trail. This historic establishment is more than just a building; its a gateway to countless experiences and memories waiting to be created. Prime Location for Your Next Venture; positioned alongside the Seguin and OFSC Snowmobile/ATV Trail systems, this property is perfectly situated for outdoor enthusiasts and travelers alike. The potential for foot traffic and visibility is exceptional, making it an ideal spot for your business to thrive. Commercially Zoned Main Floor with Endless Possibilities; the main floor boasts a spacious bar and dining area, equipped with bathrooms and commercial kitchen. Transformative Space on Upper Floors; the second and third floors are a blank canvas, stripped down to their structural studs, offering a unique opportunity to design an owner's residence or create rental units for additional income. With the right vision, you can maximize the potential of this space, transforming it into something truly extraordinary. Bring Your Vision to Life; this is your chance to invest in a piece of history and make your dreams a reality. Whether you envision a vibrant gathering place for locals and tourists or a serene retreat for outdoor lovers, the possibilities are boundless. Don't miss out on the opportunity to shape the future of the Sprucedale Hotel! (id:48850)
8218 Wellington Rd 18
Centre Wellington, Ontario
Stunning 2 storey home to be built by Diamond Quality Homes, a premium, local builder known for meticulous finish, exceptional quality and an upstanding reputation over many years. Are you looking to build your dream home? Call now to make your own choices and selections for this 2 storey, 4 bedroom, 3 bathroom home with a walk out basement. Backing onto the majestic Grand River on a 1.48 acre (100' x 589') lot with mature trees, privacy and the most special serene setting only 5 minutes from Fergus on a paved road. A country, riverfront setting only minutes to town, you cannot beat the convenience of this amazing property. Commuters will enjoy the short drive to Guelph, KW or 401. An amazing opportunity for those Buyers interested in building their own custom home. (id:48850)
81w - 81 Westminster Crescent
Centre Wellington, Ontario
Located in the south end of Fergus close to shopping, schools and the rec centre, this stunning ""Birmingham"" Model townhome is located in the sought after Westminster Highlands. This 3 Bedroom, 3 Bathroom home is beautifully finished throughout. Open concept main floor features modern and elegant kitchen with beautiful backsplash, tile floors and stainless appliances. Adjoining great room with laminate floors will host those special family events and has a convenient walkout to private rear yard. Venture to the upper level and find 3 generous bedrooms. Large primary bedroom boasts a large walk in closet and luxury ensuite bathroom. Upper level laundry adds to the convenience of this awesome home. Additional visitor parking is conveniently located right across the street. Unspoiled lower level awaits your finishing touches. Amazingly low Condo Fees Include Lawn Maintenance & Snow Removal , Building Insurance And Parking. (id:48850)
128 Edminston Drive
Centre Wellington, Ontario
Luxury Freehold Townhome available for lease. Located in an award winning community by Storybook, this impressive 2 storey, 3 bedroom, 3 bathroom townhome is close to parks, restaurants, shopping, the Cataract Trail, schools and a short walk to historic downtown Fergus. Enter the main floor to high ceilings, bright windows & an open concept plan. Kitchen, with beautiful finishes is open to great room and provides the perfect space to entertain. Powder room on main floor. Walk out to rear yard & views over greenspace and pond are calming and serene. Upper level has 3 generous bedrooms, laundry room & 2 bathrooms. Main floor walk out to single attached garage. Lower level is unfinished & provides plenty of storage space. Available January 15th 2025, this home is well suited for families, empty nestors & professional couples alike. Additional features include high end energy efficient appliances and custom window treatments. (id:48850)
4 - 19 Stumpf Street
Centre Wellington, Ontario
Welcome to the spectacular Elora Heights condos located a short walk from charming Downtown Elora which boasts many restaurants, cafés, the Elora Mill and the majestic Grand River. Commuters will love the short country drive to Guelph, KW or 401. Enter this unit to find an open concept plan flooded in natural light. Spacious kitchen has plenty of cupboard and counterspace that will spoil the aspiring chef. Generous dining area overlooks living room with walk out to expansive balcony with panoramic views over the Irvine River gorge below. Imagine epic evening sunsets on your balcony as you hear the river below! Primary bedroom boasts a luxury ensuite bath as well as a walk in closet featuring custom built-ins. Main floor den or office will cater well to those working from home. Now…here is the big bonus! A lower level spacious rec room awaits, perfect for hosting guests or accommodating family and friends. With a bathroom, games room/bedroom, and soaring ceilings, this level expands the living space to over 2500 sq. ft., offering versatility and comfort for all. A truly spectacular condo. Upgrades include engineered hardwood floors, high end lighting, window coverings, custom built ins, stainless appliances, quartz counters and more! Additional condo features include an exercise room, party room, visitor parking and car wash area. Call now for more details. (id:48850)
127 Garafraxa Street S
West Grey, Ontario
Newly renovated, Main Street Commercial detached Building located on busy Highway #6. 9 Foot ceilings, open concept, with ample storage. An entrepreneurs dream location. (id:48850)
99 Vernon Reach Road
Huntsville, Ontario
Introducing a Stunning Lakefront Lot - Perfect for Your Dream Cottage! Welcome to this breathtaking lakefront lot, a true gem waiting to be discovered. With approximately 275 feet of frontage and 2.5 acres of land, this property offers an incredible opportunity for anyone dreaming of building their dream cottage. Situated on a gentle sloping terrain, the lot boasts panoramic views of the lake that will leave you in awe. The land features a hard-packed sandy bottom, perfect for enjoying the waterfront and all the recreational activities it offers. Already in place is a single slip boathouse that can be rebuilt to suit your needs, providing convenient access to the water. Imagine spending your days on the lake, soaking in the stunning views and enjoying the tranquility of the surroundings. One of the standout features of this location is its peacefulness. Far away from any road noise, you can truly escape the hustle and bustle of daily life and immerse yourself in the serene ambiance. Facing south, the lot receives abundant sunshine throughout the day, allowing you to bask in the warmth and natural light. Whether you're lounging on your future cottage deck or enjoying outdoor activities, the sun will be your constant companion. Located on Vernon Lake, you'll have access to a four-lake chain, including Fairy, Mary, Penn and Vernon. Explore the beauty of these interconnected lakes, go fishing, or simply take a leisurely boat ride and embrace the serenity of the surrounding nature. While enjoying the tranquility of this lakeside retreat, you'll also have the convenience of accessing the town of Huntsville by boat. Indulge in the local amenities, including golf courses, restaurants, spas, and shopping, all just a short boat ride away. If you prefer to venture into town, fear not - it's only a quick 10-minute drive from the property. Additionally, with the highway just 7 mins away, commuting to and from the GTA is a breeze. (id:48850)
359 Brunel Road
Huntsville, Ontario
Welcome to 359 Brunel Road in Huntsville Ontario! This substantial home offers a range of impressive features perfect for comfortable living. With four spacious bedrooms, three bathrooms, and a large rec room with a snooker table, there's plenty of space for everyone to enjoy. The property also boasts a cozy and inviting indoor hot tub room, perfect for relaxation. With a walkout to the backyard, you'll have easy access to outdoor activities. The open concept living, kitchen, and dining areas provide a seamless flow throughout the home, with stunning views of the backyard from the kitchen, dining, and living areas. The living room itself offers panoramic views in three directions, filling the space with natural light. In addition to these features, the property includes a detached heated garage and an attached garage to the home. This provides ample parking and storage space for all your needs. Located on Brunel Road, this home offers a picturesque view of the water and convenient access to town. Water access is available just across Brunel Road, and you have the option to apply for a dock through the district of Muskoka. With its bright and sun-filled interior, spacious layout, and desirable amenities, 359 Brunel Rd. is the perfect place to call home. Don't miss out on this incredible opportunity (id:48850)
002 - 727 Grandview Drive
Huntsville, Ontario
Introducing 727 Grandview, a luxurious condo nestled on the original Grandview Resort property in Huntsville, Muskoka. This coveted location boasts 600 feet of stunning shoreline, complete with a sandy beach, infinity pool, and bar, as well as inviting fire pit areas and available boat slips. The exceptional amenities include a spectacular rooftop offering breathtaking views of Fairy Lake, a state-of-the-art gym, and a stylish party room. Just five minutes from downtown Huntsville and the hospital, with easy access from Highway 11, this is an unparalleled opportunity for a luxurious lifestyle in Muskoka. The condo is a one bedroom plus den, which is currently set up as a bedroom nice open bright kitchen, living dining primary bedroom is large with an ensuite and walk-in closet. Don't miss your chance to experience the best of lakeside living! (id:48850)






