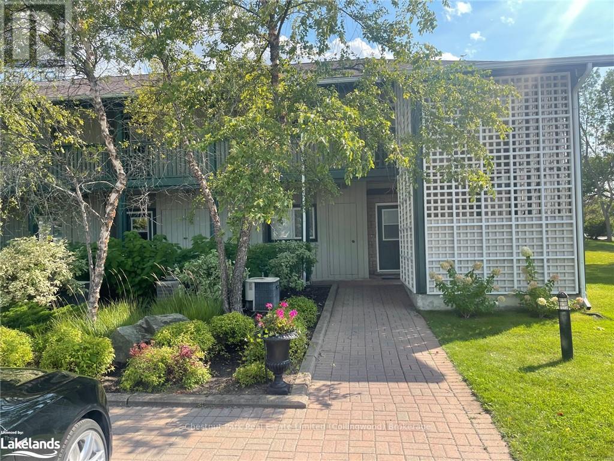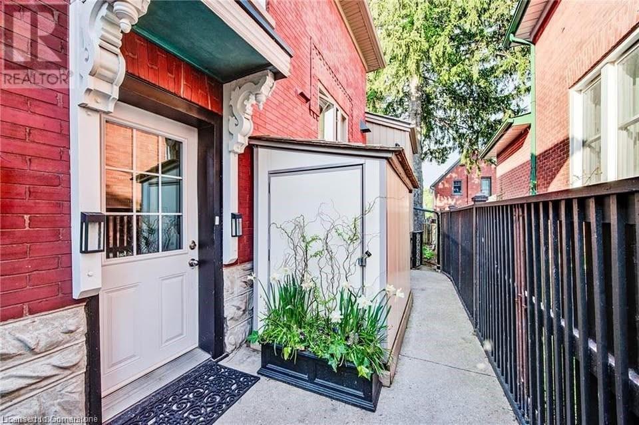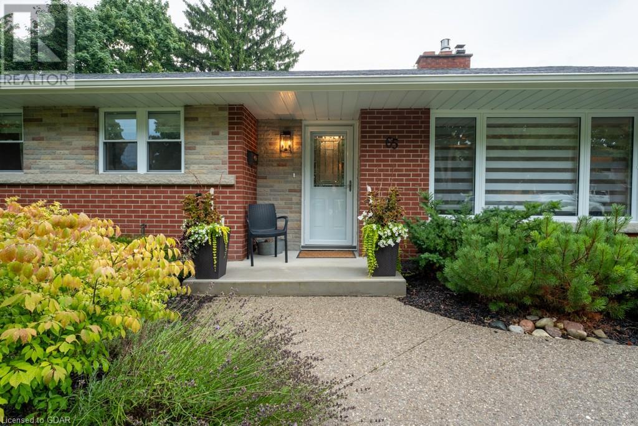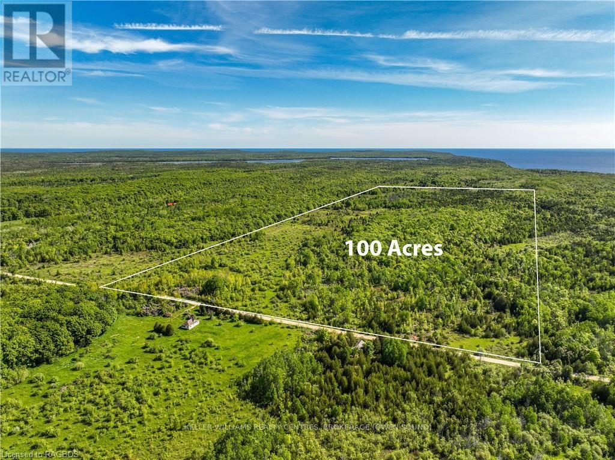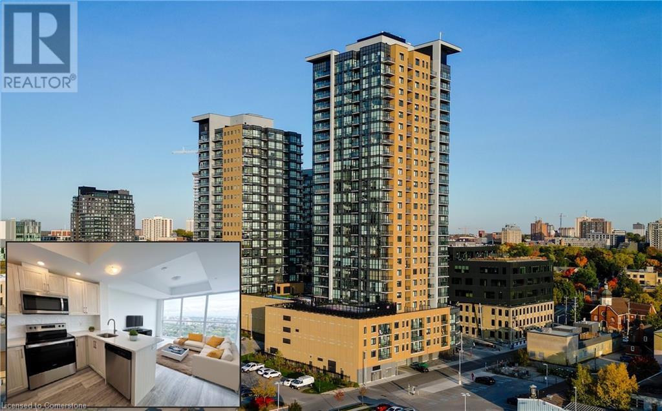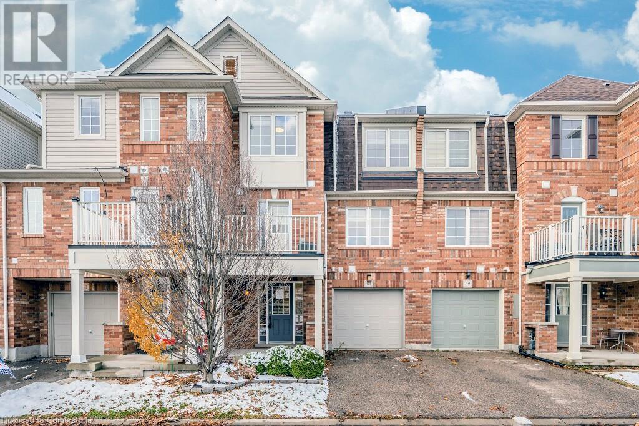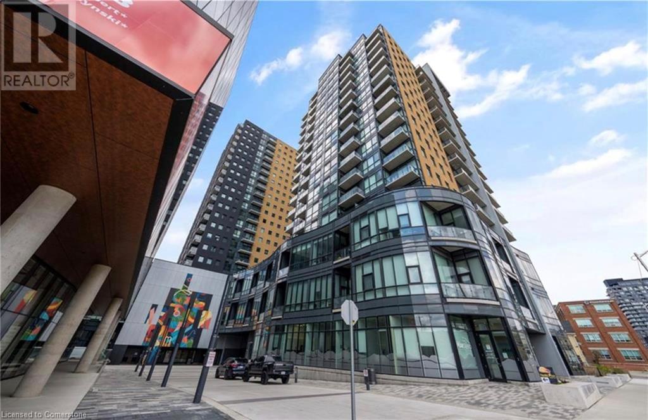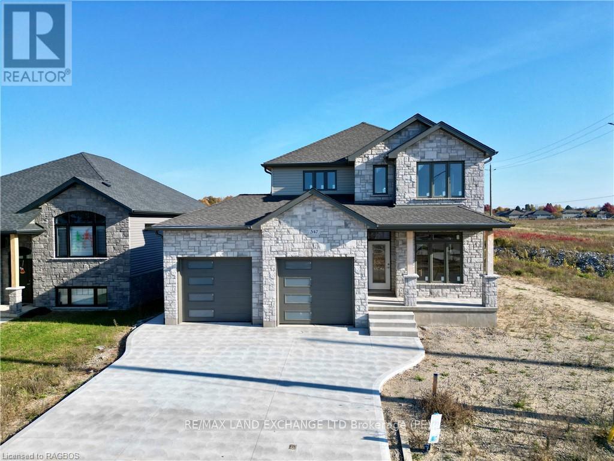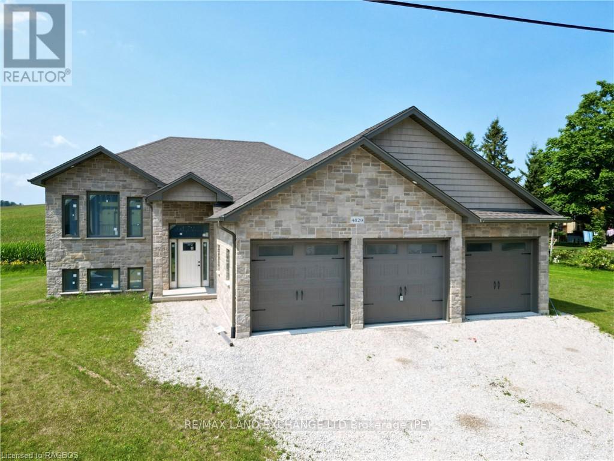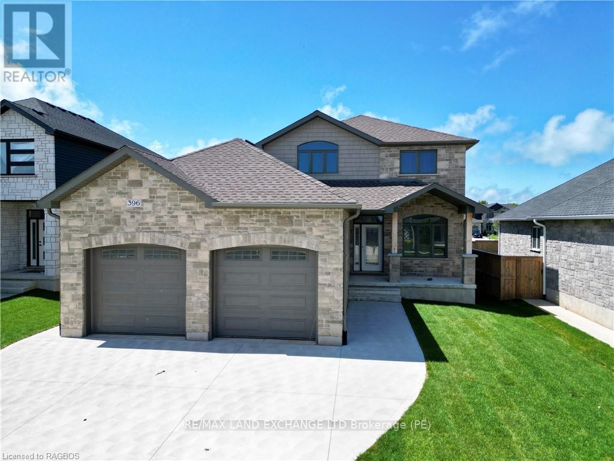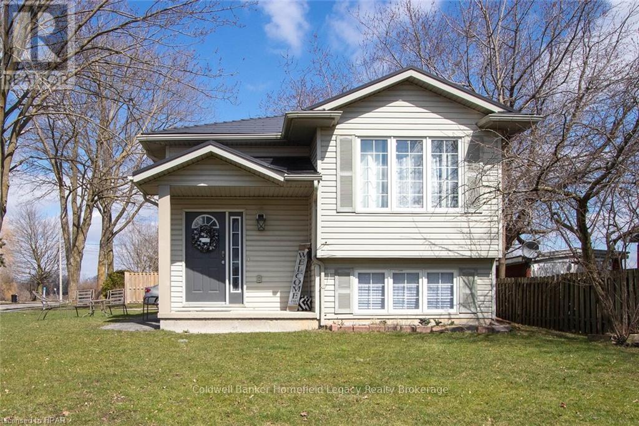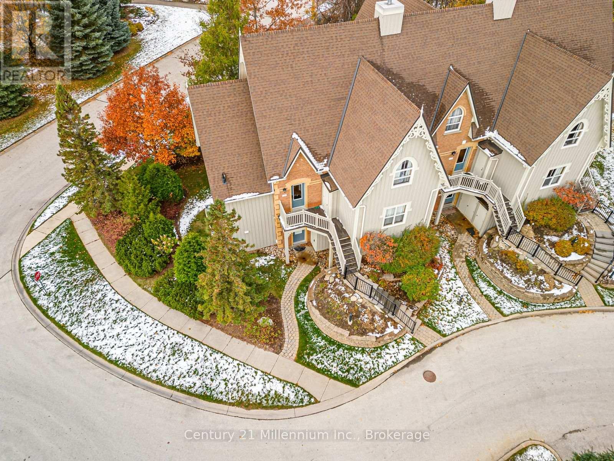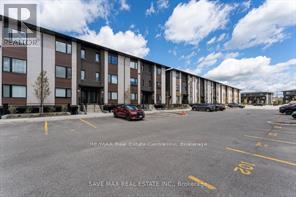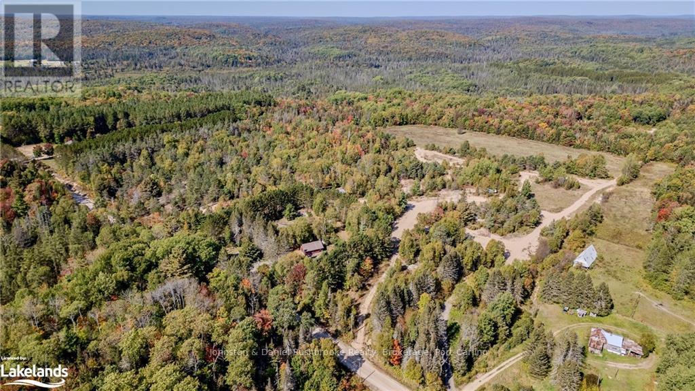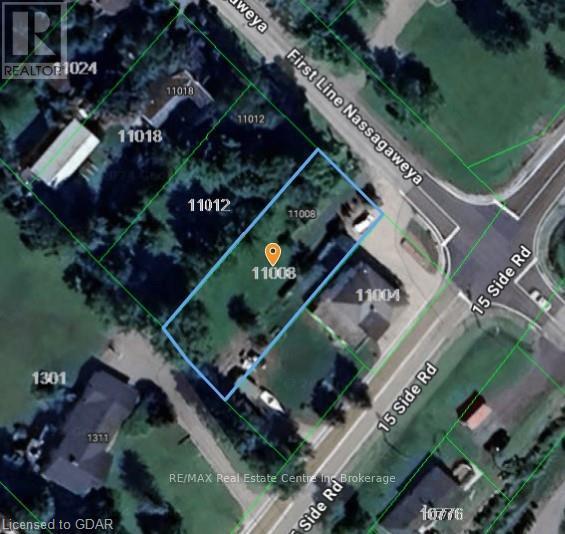202 - 18 Beckwith Lane
Blue Mountains, Ontario
Blue Mountain ~ furnished annual rental with gorgeous escarpment & ski hill views. This 2 bedroom 2 bath unit is located in the sought-after Mountain House development with access to the year round Zephyr Springs Nordic spa, boasting an array of luxurious amenities such as invigorating hot and cold pools, a rejuvenating sauna, a well-equipped fitness and yoga room, and an inviting après ski lodge featuring a fireplace. Enjoy each season with the ever changing views from the open concept living featuring a gas fireplace, balcony, and the primary bedroom. Walk or bike the nearby trails to connect to the hills of Blue Mountain Resort and the Village. Short drive to access golfing, Georgian Bay waterfront, and the various amenities Collingwood has to offer. The rental includes exclusive parking for 1 car, as well as visitor parking for guests. Embrace all of what Blue Mountain has to offer! Rental rate plus utilities. Tenants must provide application, tenant liability insurance and first & last month's rent required prior to possession. Contact your REALTOR® today for your personal viewing of this great rental opportunity. (id:48850)
8383 9 County Road
Clearview, Ontario
This Cottage by the river is nestled on 11.5 acres in the forest of the Nottawasaga conservation land, set back from the Noisy River and it could not be any cuter. Turn-key and ready for you to enjoy. You will love this little home- In the Upper loft you will find cathedral ceilings and chapel windows. Designed with 2 private bedroom and custom built barn doors. Loads of natural light stream through into the living and dining room area. Open Concept, bright with Built-ins, Hardwood floors throughout add to the country charm. Enjoy coffee on your deck by the river. Start your morning with forest hikes on your own property! This large property offers stunning views and lots of room for outdoor activities during all 4 seasons, river tubing, gardening, picnics... And a perfect space for your hammock and fire pit. Garden shed for your tools. A short 4 min drive into old historic downtown Creemore where you can explore the original craft brewery and amazing shops and restaurants. Only 20 min drive from Blue Mountain and less than 10 min from Devils Glen Ski Resort. (id:48850)
684 Johnston Park Avenue
Collingwood, Ontario
RENTAL TYPE: SHORT TERM: Ski Season Rental from December 15th, 2024 - April 15th, 2025. Flexible dates. This GROUND FLOOR bright 2 BEDROOM - 2 BATH with sliding glass doors to a walk-out terrace, shows beautifully. The Primary bedroom has a 3 piece ensuite bath and queen-sized bed. The second bedroom has two twin beds. Fully furnished and equipped for your enjoyment. Gas Fireplace and heat. The tenant has full use of the Rupert Bronsdon Recreation Center with an indoor pool, Adult social room overlooking the bay, gym, kids games room, sauna, outdoor walking paths. Gas and water/electric sewage, cable and internet are extra. No pets! No Smoking! 50% of the rent at the time of offer to lease, + utility deposit $2,500 dated to November 19th, 2024. Owner pays the building insurance, Tenant must provide Tenant Insurance prior to occupancy. (id:48850)
108 Moore Avenue Unit# Bsmt Only
Kitchener, Ontario
Welcome to 108 Moore Ave, a fantastic 1 bedroom, 1 bathroom basement apartment in a charming brick home nestled in a picturesque neighbourhood with a prime location. Walking distance to uptown Waterloo and downtown Kitchener, Google, University of Waterloo School of Pharmacy and LRT. Discover 108 Moore Ave, a charming 1-bedroom, 1-bathroom basement apartment in a picturesque brick home, offering the perfect blend of comfort and convenience. Nestled in a sought-after neighbourhood, this delightful unit boasts an unbeatable location. You'll be within walking distance of Uptown Waterloo, Downtown Kitchener, the Google headquarters, and the University of Waterloo School of Pharmacy. With easy access to the LRT and other transit options, commuting is a breeze. This cosy apartment features modern finishes, an updated kitchen with stainless steel appliances, ample counter space and a breakfast bar for casual dining. The bedroom offers ample space for relaxation, while the living area is perfect for unwinding after a long day. There is a 4-piece bathroom with an oversized vanity and a tiled shower/tub combo. The unit is designed with two convenient exits—choose between a private side-door entrance or a walk-up that leads directly to the beautiful, well- maintained backyard. Enjoy living in a quiet, tree-lined neighbourhood with easy access to shops, restaurants, and entertainment. Whether you're a professional or a student, this unit offers the perfect place to call home. (id:48850)
65 Kensington Street
Guelph, Ontario
Absolutely Stunning!! That was my reaction when I walked into this great 1146sqft bungalow with registered accessory apartment, and I’m sure it’ll be your reaction too! Nestled in the highly sought after Riverside Park area, surrounded by mature trees and moments away from the greens at the historic Guelph Country Club, this property is as functional is it is beautiful! Stepping inside to the fully remodeled interior with new flooring and paint throughout you’ll fall in love! The kitchen is a JOY with loads of storage and prep space as well as meticulous attention to detail in the finishes. The completely overhauled 4pc main bathroom will have you imaging you’re in the spa with stand-alone glass shower, soaker tub and oversized vanity. Steps off the kitchen you’ll find the fully landscaped rear yard, lush and private, this little getaway enjoys no rear neighbours as a bonus! But the real icing on the cake with this home – as if it could get any better!? – is the registered 1 bedroom plus den basement apartment! Mortgage helper, in-law suite, or just extra space for a larger family - you’ll really appreciate the versatility! Topped off with oversized garage (current owners store their boat in there) updated major components including furnace, air conditioning and roof in the last 10 years, as well as it’s location close to THREE separate grocery stores, gym, many schools, parks, Guelph General Hospital and more. Properties like this don’t come on the market often where everything is ready for you to move in and so well done!! Come and see this property for yourself before it’s gone (id:48850)
Lot 39 Bartley Drive
Northern Bruce Peninsula, Ontario
Discover an extraordinary opportunity with this expansive 101-acre property located in Dyers Bay near the serene waters of Georgian Bay. Perfectly poised for those with a passion for the outdoors, this vast land offers a blend of fields and lush forest, including approx. 30-40 acres of open land and approx. 60 acres of mixed bush comprising of hard maple, poplar, white birch and mixed evergreens. This property ensures easy access to water activities and exploration. It's an ideal setting for those who enjoy hunting or simply embracing the tranquility of nature. The land's versatility supports a myriad of uses from agricultural pursuits to leisure and recreational activities. Enhancing its appeal, the property includes a drilled well. For those looking to invest or build, the seller presents attractive financial incentives, including the potential for a vendor take back at a negotiable rate of 3.9%, alongside partnership/co-ownership opportunities. Furthermore, a possible leaseback option adds an additional layer of investment potential. As a unique offering, the seller is willing to rent out a house across the road, providing a comfortable living arrangement while you plan and build your dream project on the lot. Whether you're looking at the possibility to create your dream home, establish a farming enterprise, or develop a recreational haven, this property offers the flexibility and resources to bring your vision to life. Explore the potential and unlock the possibilities of this exceptional lot, where nature's beauty meets unparalleled opportunity. (id:48850)
108 Garment Street Unit# 2504
Kitchener, Ontario
STUNNING 1-BEDROOM + DEN CONDO IN THE HEART OF DOWNTOWN KITCHENER! Welcome to this bright and modern condo offering exceptional city views from the 24th floor. This spacious unit features an open-concept, carpet-free layout with a private balcony to take in the skyline. The kitchen includes a breakfast bar, sleek finishes, and the convenience of in-suite laundry. The bedroom offers wall to wall closet space and the 4pc bathroom adds a touch of luxury. 1 underground private parking space. The building provides top-notch amenities, including a gym, media room, rooftop terrace, and a refreshing pool. Ideal for young professionals, this location is just steps from vibrant shops, Kitchener Market, scenic parks, schools, City Hall, and convenient transit options. Please note: hydro and tenant insurance are the responsibility of the tenant(s). Strong credit and a completed application are required. Available for immediate move-in! (id:48850)
399 Amanda's Way
Saugeen Shores, Ontario
60 day possession available; home is drywalled. This home features a Self contained Secondary Suite in the lower level with separate entrance, with 1304sqft on each floor, there's plenty of room. On the North West corner of Ivings Drive and Amanda's Way is the location of this fully finished raised bungalow; with a 2 bedroom, 2 bath unit on the main floor and a 2 bedroom, 1 bath unit in the basement. Some of the standard finishes include laundry on each floor, 9ft ceilings on the main floor, Quartz kitchen counters on the main floor, covered rear deck 12 x 14, central air, gas fireplace, automatic garage door openers, sodded yard and more. The location to shopping and the beach are just a couple of things that make this location sought after. HST is included in the asking price provided the Buyer qualifies for the rebate and assigns it to the builder on closing (id:48850)
71 Garth Massey Drive Unit# 61
Cambridge, Ontario
Welcome to 71 Garth Massey Drive in Cambridge, a stunning freehold townhouse that’s perfect for first-time buyers or those looking to downsize! This well-designed home offers three levels of functional living space. On the main floor, you’ll be greeted by a spacious and inviting foyer. This level also features a convenient laundry room, a discreetly tucked-away electrical room with plenty of storage, and direct access to the garage. The second floor is where the heart of the home shines. Enjoy a cozy living and dining area complemented by a charming kitchen and a medium-sized terrace—ideal for relaxing and taking in the serenity of this quiet neighbourhood. A powder room on this floor adds extra convenience. The third floor is dedicated to restful retreats. Here, you’ll find a bright primary bedroom with a walk-in closet, a comfortable secondary bedroom, and a full bathroom. This townhouse is a fantastic opportunity to enter the market or simplify your lifestyle. Don’t wait—book your showing today! (id:48850)
104 Garment Street Unit# 1009
Kitchener, Ontario
Welcome to 104 Garment Street – Your New Home Awaits! Discover the perfect blend of style and convenience in this stunning two-bedroom, two-bathroom condo apartment located in the heart of Kitchener’s vibrant Garment Street community. Just minutes from downtown, this home is ideal for those seeking a modern, urban lifestyle. Step inside and be captivated by the bright, open-concept design featuring high-end finishes throughout. The kitchen, complete with a sleek island and quartz countertops, flows seamlessly into the spacious living area – perfect for entertaining or relaxing after a long day. Both bedrooms are equipped with ample closet space, and the two full bathrooms offer comfort and privacy. Soaring ceilings, oversized windows, and high-quality laminate flooring add a touch of elegance to every corner, while natural light fills the space, creating a warm and inviting atmosphere. Step outside to your private terrace and enjoy breathtaking views of Kitchener’s cityscape. This condo also includes underground parking for your convenience and access to premium building amenities such as a fully equipped gym and a beautiful shared terrace. Plus, you’re just a short stroll away from the Kitchener Market, city hall, parks, restaurants, transit, and everything the downtown core has to offer. Don’t miss out on this incredible opportunity – book your showing today and experience the lifestyle you deserve! (id:48850)
347 Ridge Street
Saugeen Shores, Ontario
The drywall is complete and the engineered hardwood is ready to be installed on this brand new fully finished 2 storey home; located at 347 Ridge Street in Port Elgin; just a short walk to gorgeous sand beach and nature trails. The above grade square footage is 2160; the basement is fully finished featuring a family room, 2 more bedrooms, 3pc bath and utility room. The main floor features a great room with 9ft ceilings, engineered hardwood floors and gas fireplace, kitchen with Quartz counter tops, walkout from the dining room to the backyard, powder room, laundry / mudroom off the 2 car garage and den. Upstairs there are 3 bedrooms and 2 full baths. Central air and automatic garage door openers are also included. HST is included in the asking price provided the Buyer qualifies for the rebate and assigns it to the Builder on closings. Prices subject to change without notice. (id:48850)
4829 Bruce Road 3
Saugeen Shores, Ontario
The 1325 sqft raised bungalow with finished walkout basement and 3 car garage in Burgoyne at 4829 Bruce Rd 3, is complete; 30 day occupancy is available. This home has 2 + 2 bedrooms and 3 full baths. Standard features include hardwood & ceramic flooring throughout the main floor, solid wood staircase, Quartz kitchen counters, gas fireplace; ashpalt drive, sodded yard and more. HST is included in the list price provided the Buyer qualifies for the rebate and assigns it to the Builder on closing. Prices subject to change without notice. (id:48850)
396 Northport Drive
Saugeen Shores, Ontario
This 3 bedroom, 1982 Sqft, 2 storey home is located at 396 Northport Drive in Port Elgin; the drywall is on and 60 days possession is available. The main floor features hardwood and ceramic, with a solid wood staircase to the second floor. On the 2nd floor there are 3 bedrooms and 2 full baths. The basement can be finished for an additional $35000 including HST. Standard features include 9ft ceilings on the main floor, Quartz counters in the kitchen, sodded yard, concrete drive, gas fireplace and deck. HST is included in the asking price provided the Buyer qualifies for the rebate and assigns it to the Builder on closing. Prices are subject to change without notice (id:48850)
17 Laurier Street
Stratford, Ontario
Welcome to 17 Laurier Street in Stratford! This exceptional up and down duplex presents an incredible investment opportunity. Boasting two units, each with 2 bedrooms and 1 bathroom, this property offers spacious and comfortable living spaces. The units are equipped with stainless steel appliances and convenient in-suite laundry facilities, ensuring modern convenience for tenants. Notably, each unit is individually metered for utilities, providing ease of management and cost efficiency. Additionally, both units feature their own forced air furnace, allowing for personalized temperature control. The lower unit has the added benefit of a recently renovated interior and a mini split system, ensuring optimal comfort during the summer months.The upstairs is rented for $2,700/Month + utilities. The lower unit, with its recent renovation, is currently occupied by a tenant paying $2,200/month +utilities. One notable feature of this property is the high-quality steel Vicwest roof, which offers long-term durability and low maintenance. This ensures peace of mind for the owner and protection for the entire property.Don't miss out on this incredible opportunity to add a profitable, well-maintained duplex to your real estate portfolio. Schedule a viewing today and explore the potential of 17 Laurier Street!One notable feature of this property is the high-quality steel Vicwest roof, which offers long-term durability and low maintenance. This ensures peace of mind for the owner and protection for the entire property.Don't miss out on this incredible opportunity to add a profitable, well-maintained duplex to your real estate portfolio. Schedule a viewing today and explore the potential of 17 Laurier Street! (id:48850)
50 Goderich Street E
Huron East, Ontario
Many uses! Single family or duplex or commercial property. Goes from street to street, large treed yard. Home has 2 units. Ground floor has 2 bedrooms, 1 is large with walk-in closet, double living room leading to deck. Unit has had complete makeover including new kitchen cupboards and upgraded bathroom. Upstairs unit has 1 bedroom, large living room. It also has had a complete makeover, including new kitchen cupboards and upgraded bathroom. Steel roof 2019. Exterior has been upgraded, vinyl siding, windows, doors, soffit, fascia, eavestrough and downspouts. Insulation upgraded, basement sprayed. Ideal starter, live in half and rent the other out to pay mortgage or retirement investment. \r\n\r\n""Listing Agent owns property"". Property is being sold ""as is"". Seller gives no representation on warranties of any kind. (id:48850)
1085 Concession 10 Road W Unit# 36
Flamborough, Ontario
WELCOME TO ROCKY RIDGE ESTATES! Discover the charm of the Cobra model in the desirable Rocky Ridge Estates. Nestled in a peaceful setting, this property is just a short drive from Cambridge, Hamilton, and Guelph, making it ideal for commuters. The spacious, open-concept layout offers ample cupboard space, a kitchen that flows into the dining area, and a living room with sliders leading to a rear covered deck and a spacious, fully fenced yard. This home features 1 bedroom with a cheater 4-piece primary bathroom. Additional amenities include a wood fireplace, a window air conditioning unit, parking space for two vehicles, and a shed for extra storage. With over 550 square feet of living space, this park model provides comfortable year-round living for all ages in a pet-friendly community. Rocky Ridge Estates runs along 7 kilometers of the picturesque LaFarge Trail, offering a perfect natural setting surrounded by trees. It is also conveniently close to the Bruce Trail and Valens Lake Conservation Area. (id:48850)
120 - 184 Snowbridge Way
Blue Mountains, Ontario
Discover the ultimate mountain living experience in this remarkable ground floor 2-bedroom, 2-bathroom property located in the highly sought-after Snowbridge community. Boasting a bright prime ground floor, this property offers the unique benefit of allowing short-term rentals, making it an excellent investment opportunity. Steps away from the pool and the nearby bus shuttle for quick access to the ski hills are a game-changer, eliminating the hassles of parking and ensuring a stress-free experience for you and your family. Situated against the stunning backdrop of the Monterra Golf Course, you'll enjoy a tranquil, country-like setting within this community. Snowbridge combines the best of both worlds, with peaceful living and immediate access to the bustling hub of the Blue Mountains. Beyond the boundaries of this idyllic property, you'll find yourself close to the heart of the Village at Blue Mountain, a vibrant center brimming with shops, restaurants, and year-round events. Outdoor enthusiasts can revel in the countless recreational opportunities, from skiing and snowboarding to hiking and golfing. For those who appreciate the beauty of nature, the shores of Georgian Bay and its picturesque beaches are within easy reach. Don't let this opportunity pass you by, make this ground-floor unit in Snowbridge your own, and unlock the potential for unforgettable experiences in the Blue Mountains. Whether you seek a personal retreat, a savvy investment, or a combination, this property offers the perfect blend of comfort, convenience, and four-season adventure. Seize your place in this enchanting mountain community. Your mountain lifestyle begins here. Tankless water heater owned, California shutters, and new appliances. 0.5% BMVA Entry fee on closing, BMVA annual dues of $0.25 per sq. ft. paid quarterly. Residents Association fees for pool and trails -$1,418.40/ yr. HST may be applicable or become a HST registrant and defer the HST. **** EXTRAS **** Tankless Hot Water Tank Owned Snowbridge Pool -$1,418.40/yr. BMVA Quarterly fee-$67 Hydro 1200/yr. Gas 900/yr. Water600/yr. Insurance is 750/yr. (id:48850)
14 Lily Lane
Guelph, Ontario
Your search ends here!!! Brand new upper-level stacked townhome, this 3 Bed and 3 Bath Upper-Level Condo Townhouse in an Ideal Location in Guelph's South End. These Units Are Surrounded by All of the Best Amenities Guelph Has to Offer, Building Is In A+ Location with Steps from All Amenities and Minutes To 401. Luxurious Townhouse Comes with A Designer Kitchen, Large Quartz Island, Quartz Countertops Throughout, Carpet-Free Main Floor, Glass Showers in The Principal Room, Luxury Ensuite, 9 Ft Ceilings on the Main Level Stainless Steel Kitchen Appliance Package, Fridge, Stove, Washer/Dryer, Water Softener, And One Parking Spot **** EXTRAS **** $200.00 less rent for Jan - March 2025 (id:48850)
306 Goreville Road
Machar, Ontario
South River - beautiful building lot surrounded by large acreages, large lots and crown land. Almost two acres here to play with. HST is not applicable. Hydro at lot line. Existing driveway. Abuts 316 Goreville Road which is currently for sale. Gorgeous views all around. (id:48850)
11008 First Line
Milton, Ontario
Rare .25 acre turn-key building lot in the charming Village of Moffat offers a prime development opportunity! Surrounded by prestigious executive homes, this highly sought-after neighborhood offers natural gas and high-speed internet. With a building permit, house plans, septic plan and new well, you are ready to build! Conveniently located with easy access to Guelph, Milton, the 401, and Hwy 6, this ideal location is perfect for creating your dream home. Don't miss the chance to turn your vision into reality in Moffat! 11012 First Line (next door) is also for sale. (id:48850)
10 Northumberland Street
Ayr, Ontario
Step into history with this remarkable property, the historic Canadian Bank of Commerce building, perfectly situated in the vibrant heart of downtown Ayr. If you're in search of a spacious and functional commercial or mixed-use building brimming with charm, your search ends here. Potential uses included retail, financial institution, office, tavern, dwelling unit (above), bed and breakfast, and so much more! This impressive three-story building begins with a street-level main floor featuring soaring ceilings and an abundance of natural light streaming in from three sides. The main floor includes an office, a vault, a washroom, and a large open reception area, ideal for greeting guests or serving as a blank canvas for your own creative ideas. It also offers ample parking out back for clients and staff. Upstairs, the space that was once a residence has been thoughtfully converted into additional office space, with room for 5 offices and a convenient kitchenette. On the third level, you'll discover even more space with 5 more beautifully appointed individual offices, perfect for a growing business. The unfinished basement offers ample storage and extra space to meet your needs. This building has been meticulously cared for, with numerous upgrades including a durable steel roof and two highly efficient geothermal heating and cooling units. Properties like this are a rare find, so don't miss your opportunity to own a piece of history today! (id:48850)
194109 Grey Road 13
Grey Highlands, Ontario
Experience this 21.68-acre estate, carefully crafted by its owner, where every detail creates an inviting atmosphere you'll love spending time in. More than just a home, it's designed to provide a lifestyle whether for your enjoyment or as a one-of-a-kind wellness or getaway destination. Thoughtfully designed, this home provides a sanctuary perfect for relaxation & entertaining. The two-story living room boasts a stone fireplace & floor-to-ceiling windows that showcase the natural beauty surrounding the property. The kitchen, equipped with a gas range, wall oven, spacious island, & a butler's pantry with a prep sink, makes hosting or meal prep effortless. The dining room has been home to countless memorable gatherings, while the sitting room opens onto a covered back deck, seamlessly connecting indoor & outdoor living spaces. The main-floor primary suite features private deck access, his-&-her closets, & a 5-piece ensuite. Upstairs, a loft area, 3 additional bedrooms, & a full bath provide space for family or guests. The walkout lower level includes a fifth bedroom, office/den, family room, second kitchen, & mud/ski room, ideal for guest quarters or an in-law suite. Blending timeless style with modern convenience, the home features antique hemlock floors, a walk-in fridge, main-floor laundry, & a Generac generator. Above the triple-car garage, a loft offers additional future potential. The backyard is thoughtfully designed with space for an inground pool, while the 40' x 64' detached shop includes 2 heated bays, two large bays for vehicles or projects, & an office with a washroom. This remarkable property offers privacy, luxury, & the perfect setting. Its tranquil surroundings & versatile spaces make it an ideal place to create an atmosphere of relaxation & renewal. Explore the many opportunities this estate has to offer. As cliche as it may sound, this is one of those homes you need to see for yourself to understand just how special it is & the feeling it creates. (id:48850)
1179 Echo Hills Road
Lake Of Bays, Ontario
Luxury Estate Home in Muskoka's Exclusive Northern Lights Community! Assignment sale opportunity to own a breathtaking luxury estate home in the prestigious Northern Lights of Muskoka community. Set within a sprawling 1,300-acre master-planned enclave, this residence offers a perfect balance of modern sophistication and natural splendor. Positioned on one of the largest lots at 1.73 acres, this 3,703 sq. ft. Azure Model home features an open-concept design that is both spacious and filled with natural light. The main floor is thoughtfully designed with a serene primary suite, a private office, and a convenient laundry room. At the heart of the home lies a chef-inspired gourmet kitchen, complete with a generous island, walk-in pantry, and a servery connecting to an elegant dining area. A striking double-sided glass fireplace provides a focal point, seamlessly blending comfort and style, while soaring open-to-above ceilings create an atmosphere of grandeur. The second floor boasts a versatile loft space that overlooks the living area, as well as a walkout to a private balcony—perfect for enjoying Muskoka’s stunning scenery. As part of the vibrant Muskoka lifestyle, residents will enjoy access to world-class amenities, including a communal lakeside clubhouse with an infinity pool, outdoor BBQ areas, and a fully equipped indoor kitchen. The private dock offers direct lake access for non-motorized watercraft such as kayaks and paddleboards, while scenic forest trails and the pristine waters of Echo Lake provide endless opportunities for relaxation and adventure. The location is unparalleled, just minutes from the Dwight Boat Launch, Bigwin Island Golf Club, Deerhurst Resort, Hidden Valley Ski & Snowboard Area, and downtown Huntsville, with its array of parks, boutique dining, and shopping options. Experience the perfect blend of luxury and nature—your dream home awaits. Pictures are of the Azure model home and builders renderings. (id:48850)
15 Staines Street
Breslau, Ontario
Welcome to 15 Staines St., Breslau—a serene, family-friendly neighborhood. This income-generating legal duplex ($4,400/month) offers incredible flexibility and opportunity, located in the heart of the Tri-City area. Conveniently accessible to Kitchener, Waterloo, Cambridge, and Guelph, it’s just minutes from the highway and other key amenities. Enjoy the spacious Unit 1 with your family while generating rental income from the fully separate Unit 2, which features its own private entrance, hydro meter, and mailbox.This beautiful house boasts a kitchen with quartz countertops, hardwood and tile flooring throughout the main and first floors, and ample natural light to create a soothing atmosphere. The main floor also features a cozy gas fireplace.Step outside to a full deck with planter decorations and a fully fenced backyard, perfect for relaxation or entertaining. The dual entrance to the backyard adds extra convenience.With many additional inclusions, this spacious home is a must-see. Don’t miss this opportunity—book a showing today! (id:48850)



