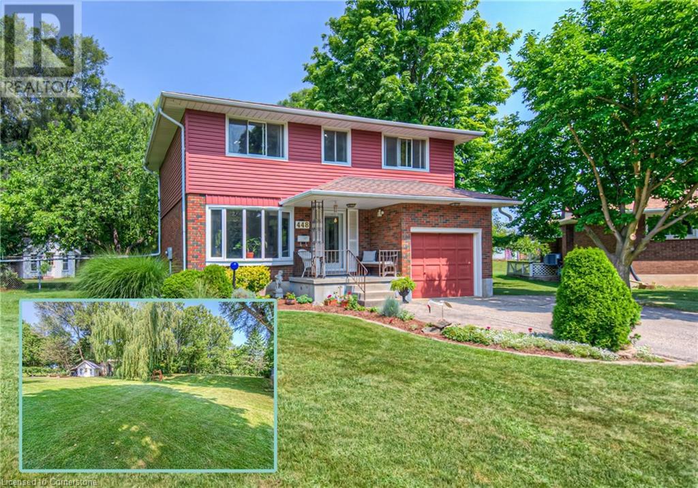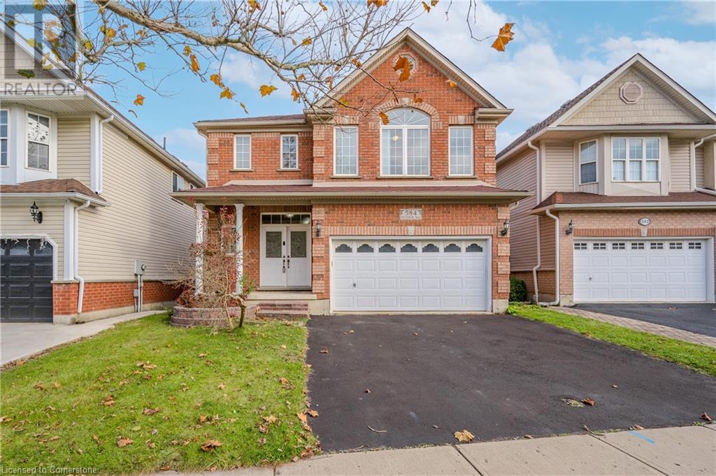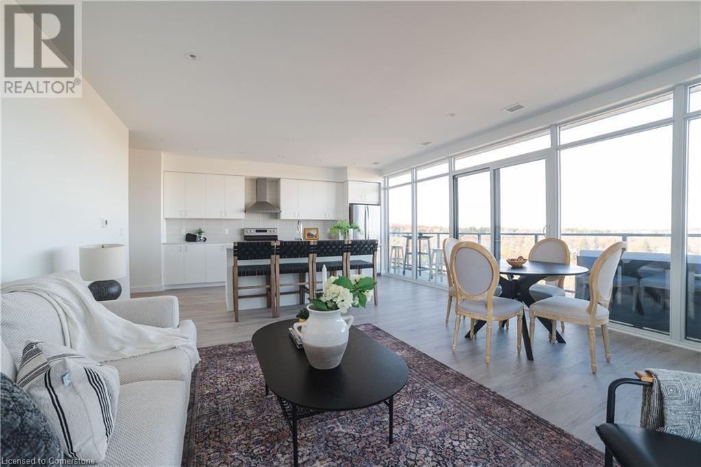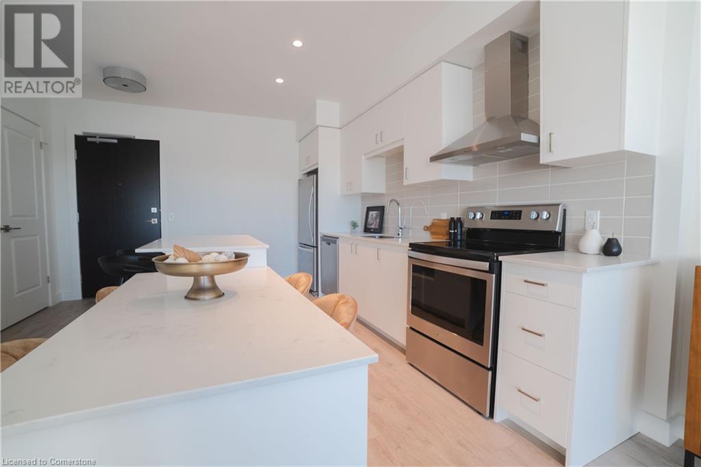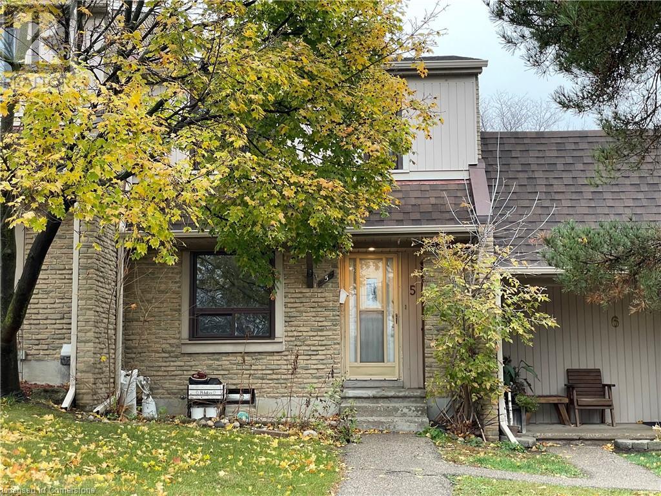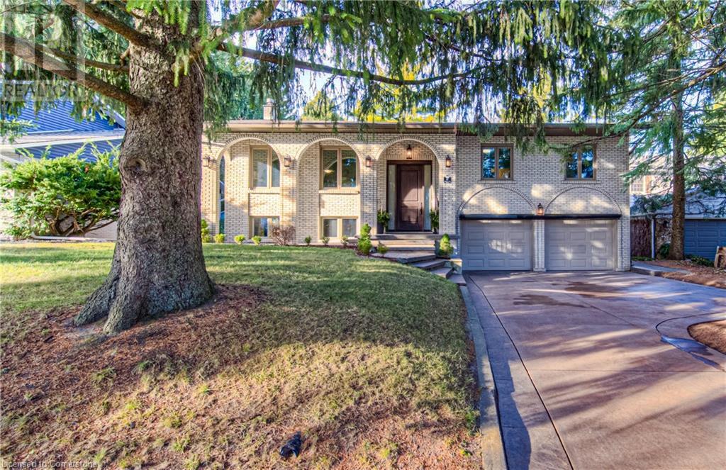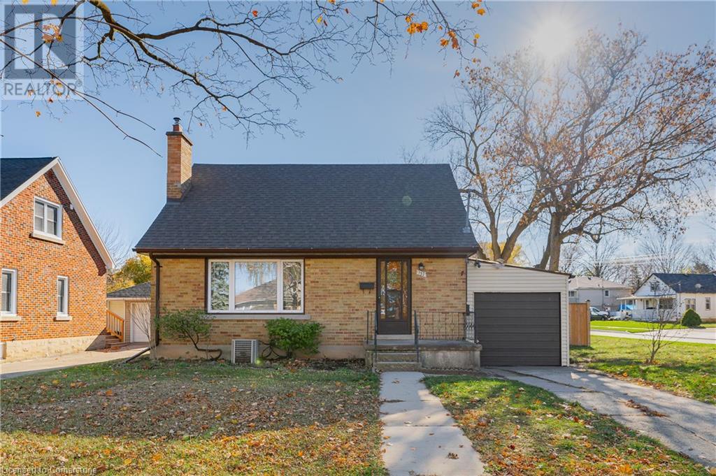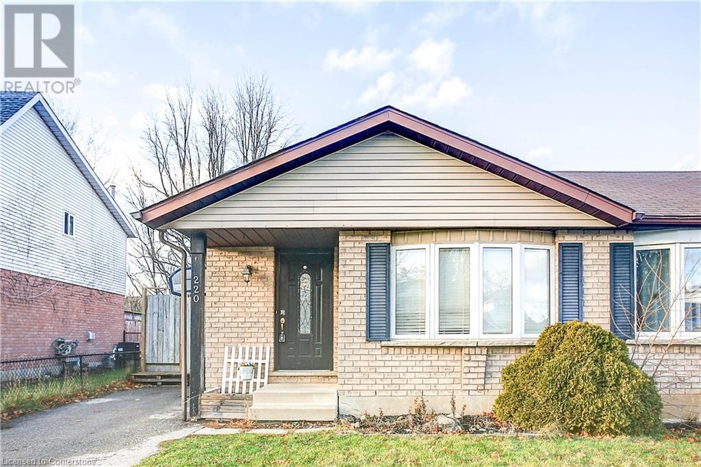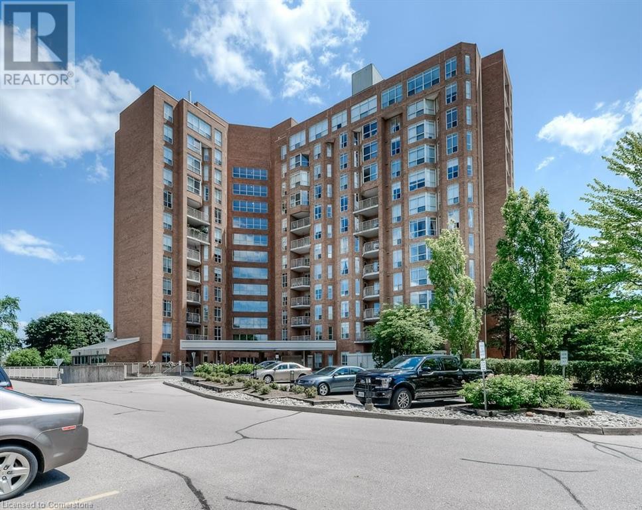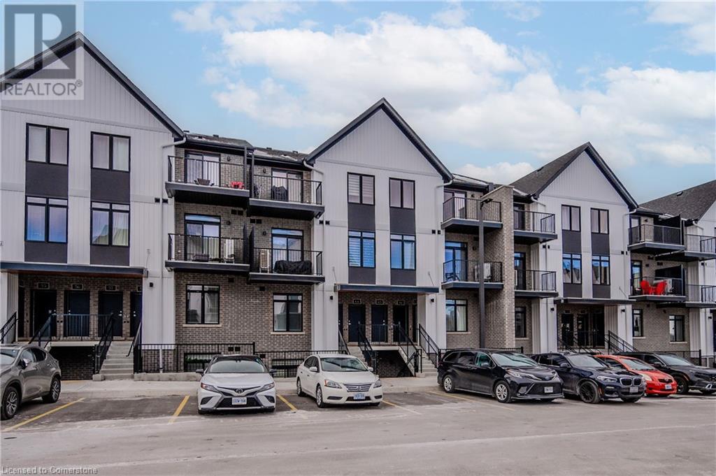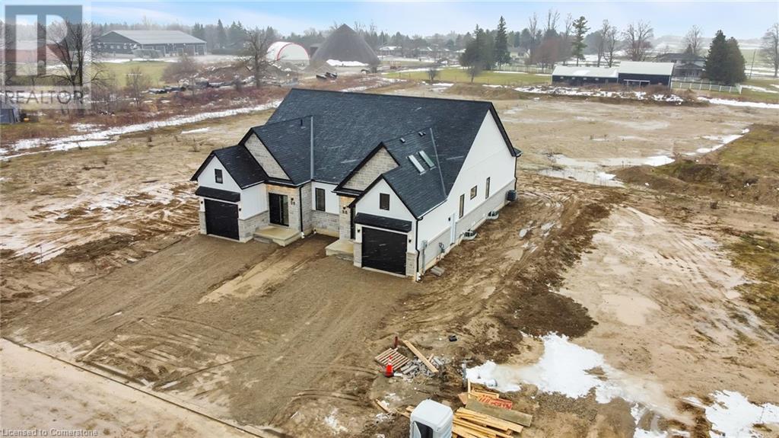36 Douglas Crescent
Fergus, Ontario
Do not miss this completely upgraded bungalow with new windows, doors, flooring and a steel roof in 2023. Set on a 60 x 120 mature lot, close to schools, Grand River, shopping and historic downtown Fergus. Enter the main door to a bright open concept living room, kitchen with walk-in pantry, custom breakfast bar, gas stove, solid wood cabinets, stainless appliances and quartz countertops. Walk out from the dining area to large deck, hot tub, wood shed, hobby shed, fire pit and the fantastic man cave fully insulated garage workshop of 16 x 32 ft with its own 60amp panel and internet.Lets get back to this super home, the main floor has an upgraded 3 pce bathroom, a master bedroom with en-suite and walk in closet and a good sized 2nd bedroom. Now for the 1230 sq ft finished basement, a perfect set up for inlaws, a very large rec room with a wood fireplace, 2 additional bedrooms, 3 pce bathroom and large laundry room. Seller willing to discuss a vendor takeback. (id:48850)
448 Tamarack Drive
Waterloo, Ontario
OFFERS WELCOME ANYTIME! Imagine a backyard where kids can play, gatherings come to life, and your family has room to grow! This beautiful, spacious home combines timeless charm with modern comforts, and is located on a SPECTACULAR, OVERSIZED AND GORGEOUS PIE-SHAPED LOT; a rare find in town. FINISHED TOP TO BOTTOM, this house is perfect for a growing family and offers more than 2,100 sq.ft. of lovingly maintained, finished space. COMPLETELY CARPET-FREE, with hardwood on main and second floors, laminate in the basement. This detached gem includes 4 BEDROOMS, along with 2 BATHROOMS – 1 full and 1 half bath (there is a bathroom rough-in in the basement). Located in close proximity to both University of Waterloo and Wilfrid Laurier University, as well as all essential amenities, including public transit, elementary and high schools, a community center, a library, grocery stores, Conestogo Mall, the LRT, and easy access to the expressway. Upon entering, you'll come into the foyer, with plenty of room to welcome your guests. The living room and dining room are bright with an abundance of natural light through the large windows, creating an inviting ambiance. The SPACIOUS KITCHEN is well-appointed and features ample cupboard and countertop space, perfect for entertaining and your everyday culinary needs, a cozy dinette area, and SEPARATE ENTRANCE. Access to the backyard through sliding doors off the dining room. 4 spacious bedrooms, 1 currently used as a convenient office, can be found upstairs, as well as a 4-piece main bath. The FINISHED BASEMENT has a large, versatile, and bright rec room with cozy fireplace. The laundry room is thoughtfully located in the basement. AMPLE STORAGE SPACE throughout. Convenient PARKING FOR 7 CARS. Pride of homeownership is evident; this home is move-in ready and packed with (ENERGY EFFICIENT) upgrades – owned tankless water heater, windows, doors, repointed chimney, attic insulation, electric panel, HEPA filter, and much more! (id:48850)
584 Winterburg Walk
Waterloo, Ontario
Over 3,500 sq ft of comfortable living space with a huge walkout basement. Open concept main floor with 9 feet ceiling. Master chef's kitchen features a large granite island and walk-in pantry. Separate dining room with newly installed modern light fixture. And the great room features a gas fireplace. Breakfast area has sliders open to a sizable deck in fully fenced backyard. The 2nd floor has 4 spacious bedrooms and 2 full baths. Master bedroom features a large walk-in closet and 4pcs en-suite. Laundry room is also on the 2nd floor for your convenience. The walk-out basement offers a large rec-room, a 4th bathroom and a 5th bedroom. Fridge 2024, Some new light fixtures 2024. Backyard patio 2022. Additional insulation 2019. Stove, furnace and newer flooring 2019. Great neighborhood, close to bus route, parks, schools, Costco, and all other amenities including two Universities. (id:48850)
15 Glebe Street Unit# 1301
Cambridge, Ontario
Located in the heart of historic downtown Galt, this beautiful condo is part of the vibrant Gaslight District—a new center for residential, commercial, retail, dining, art, and culture. Here, life, work, and leisure come together to create an unparalleled living experience. This impressive unit boasts nine-foot painted ceilings, wide-plank light flooring, and premium finishes throughout. The spacious kitchen features modern cabinetry with designer hardware, quartz countertops, a tile backsplash, an oversized island with an under-mount sink and gooseneck faucet, and stainless steel appliances. The open-concept design flows seamlessly from the kitchen into a generous living and dining area, ideal for entertaining. Floor-to-ceiling windows and access to a large balcony let natural light flood the space. The primary suite offers wall-to-wall closets, glass doors leading to the balcony, and a luxurious four-piece ensuite with dual sinks and a walk-in shower. A second bedroom with floor-to-ceiling windows, a four-piece bath with a tub and shower combo, and in-suite laundry complete this premium unit. Residents enjoy access to an array of amenities, including a welcoming lobby with seating, secure video-monitored entry, a fitness area with a spacious yoga and Pilates studio, a games room with billiards, ping-pong, and a large TV, a catering kitchen, a private dining room, and a cozy library. The lounge opens onto a spacious outdoor terrace overlooking Gaslight Square, featuring multiple seating areas, pergolas, fire pits, and a BBQ area for outdoor relaxation. (id:48850)
15 Glebe Street Unit# 1312
Cambridge, Ontario
2-BED, 2-BATH CONDO AVAILABLE IN CAMBRIDGE’S VIBRANT GASLIGHT DISTRICT! Discover the ultimate in urban living with this beautiful 1,200 sqft condo, located in the highly coveted Gaslight District, Cambridge's dynamic hub for dining, entertainment, and culture. This stunning unit offers panoramic views of the Grand River and Gaslight Square, blending modern luxury with a prime location. Inside, enjoy 9’ ceilings and an open-concept kitchen and dining area with upgraded appliances, premium finishes, and large windows that fill the space with natural light. The layout includes in-suite laundry, a spacious walk-in closet, and a large balcony accessible from both the living room and bedroom, offering breathtaking city views. This unit comes with one underground parking space and access to exclusive amenities at Gaslight Condos, including a fitness center, games room, study/library, and a generous outdoor terrace with pergolas, fire pits, and BBQ areas overlooking Gaslight Square. Don’t miss this opportunity! Schedule your viewing today and step into the vibrant lifestyle that awaits you. (id:48850)
280 Thaler Avenue Unit# 5
Kitchener, Ontario
OPEN HOUSE SUNDAY 2-4 PM, 3 bedroom fully renovated. this condo townhouse, Has new eat-in kitchen new floors throughout, very specious living room with walkout to a large deck, great for first time home buyer or investor. Location close to Fairway Mall, walking distance to schools, parks, groceries, public transit, and HWY 401. Could be a great investment. THIS HOME IS IN MOVEIN CONDITION, EARLY POSSESSION AVAILABLE (id:48850)
67 Inwood Crescent
Kitchener, Ontario
This beautiful open-concept home, nestled in the desirable Westmount neighbourhood with excellent schools and convenient access to amenities, has been lovingly updated throughout. Boasting an impressive oversized front door, high ceilings and newer energy efficient windows that bathe the interior in natural light, the home offers picturesque views of the quarter-acre treed lot. The spacious open-concept layout, featuring a formal living and dining room adjoining a well-appointed kitchen with quartz countertops, is perfect for both entertaining and family living. A complete basement remodel was completed with a custom wet bar and a high-efficiency gas fireplace. The lower level offers a versatile rec room, ideal for game nights or movie marathons, and a cozy retreat for relaxation. Additional features include a large stylish foyer and a host of plumbing and electrical updates throughout. The outdoor space is equally impressive, with a multi-level deck with wrap-around stairs, a patio area with a fire pit, and even a charming treehouse. The back yard is wired for electricity--outdoor lighting and the charming shed. Exterior upgrades include a roof, soffit, facia and downspouts, heat pumps/AC. This meticulously maintained home truly offers the perfect blend of comfort, style, and functionality. (id:48850)
157 Adelaide Street
Kitchener, Ontario
MOVE IN READY HOME IN A SOUGHT AFTER TREE LINED LOCATION! This home has been fully updated and features a main floor open concept layout with a stunning kitchen with granite counter tops, stainless steel appliances and a large centre island. The large living and dining rooms are perfect for entertaining your large family gatherings. The main bathroom has been completely renovated as well with clean and modern finishes. The second floor comes complete with 2 spacious bedrooms all with immaculate original hardwood flooring. The basement adds another large rec room with a gas fireplace and a full 3 piece bath. This home sits on a premium 65 foot fully fenced lot in a quiet sought after location. This is a house that you will be proud to call home! (id:48850)
220 Bankside Drive
Kitchener, Ontario
Welcome to this Freehold Semi-Detached Backsplit Backing onto Greenspace! This charming 3-bedroom, 2-bathroom home is thoughtfully designed for both style and functionality. The modern Eat-In Kitchen is fully updated with sleek white cabinetry, laminate countertops and subway tile backsplash. The formal living and dining space boasts a large bay window with wide plank laminate flooring. A spacious family room just few steps down, featuring large and updated windows that flood the space with natural light, making it perfect for gatherings. A bonus 3-piece bathroom with a shower adds convenience.Carpet-Free home that offers a clean and low-maintenance modern look. The lower level offers ample space for a workshop, storage, more family space and laundry needs. The fully fenced yard backs directly onto a greenspace/ravine, providing privacy and a stunning natural backdrop with no rear neighbors. schedule a viewing today! (id:48850)
1414 E King Street E Unit# 202
Kitchener, Ontario
WELCOME to desirable Eastwood Building. This newly updated 1 bedroom + 1 Bath condo unit awaits you. Enjoy this open concept move in ready unit. Offering a beautiful bright space, freshly painted, brand new flooring, updated kitchen cabinets with brand new stove, updated bathroom with new shower, flooring and sink. Sit and relax with your morning coffee on the lovely balcony off of family room area. Take advantage of the convenient in-suite laundry, great amount of closets and new closet organizers for storage space. This building is located across from beautiful Rockway Gardens & Rockway Golf Course this complex is ideal for active seniors. This residence offers 2 bowling lanes, shuffleboard court, billiards tables, a party room, library, games room, gathering rooms, woodworking room, exercise room, large out door patio space for sitting and community BBQ, perfect for relaxing or visiting. Condo complex offers plenty of parking for visitors and extra car parking for owners on ground level parking lot. A locker room on same level allows for convenient space to store seasonal items. This unit won't disappoint! Book a showing today! (id:48850)
405 Myers Road Unit# 64
Cambridge, Ontario
ONLY 2 UNITS LEFT! THIS ONE BACKING ONTO GREENSPACE! QUICK CLOSINGS AVAILABLE! THE BIRCHES FROM AWARD-WINNING BUILDER GRANITE HOMES! This 2-storey interior unit offers 1,032 SF, 2 bed, 2 bath (including primary ensuite) and 1 parking space. A chef's kitchen with expansive island and TWO balconies! Located in Cambridge’s popular East Galt neighbourhood, The Birches is close to the city’s renowned downtown and steps from convenient amenities. Walk, bike or drive as you take in the scenic riverfront. Experience the vibrant community by visiting local restaurants and cafes, or shop at one of the many unique businesses. Granite Homes' unique and modern designs offer buyers high-end finishes such as quartz countertops in the kitchen, approx. 9 ft. ceilings on the main floor, five appliances, luxury vinyl plank flooring in foyer, kitchen, bathrooms and living/dining room, extended upper cabinets and polished chrome pull-down high arc faucet in the kitchen, pot lights and TV ready wall in living room. The Birches offers outdoor amenity areas for neighbours to meet, gather and build friendships. Just a 2 minute walk to Griffiths Ave Park, spending more time outside is simple. Find out more about these exceptional stacked townhomes in booming East Galt. (id:48850)
98 Clayton Street
Mitchell, Ontario
Welcome to your dream home! Alpine Homes presents this exquisite move-in ready semi-detached bungaloft redefines elegance and comfort, perfectly situated in the charming heart of Mitchell. The striking front elevation showcases a harmonious blend of timeless stone and classic board and batten, creating a visually stunning curb appeal that invites you in. Step inside to discover 9-foot ceilings and 8-foot doors on the main floor, setting the stage for an open and airy atmosphere. With 3 bedrooms and 3 luxurious bathrooms, this home offers ample space for family living and entertaining.The heart of this home is the chef-inspired kitchen, dining, and living area, featuring an expansive island and a separate pantry designed for culinary enthusiasts. Ascend to the loft, where you’ll find a private sanctuary with a spacious bedroom, a generous walk-in closet, and a three-piece bathroom. Two skylights flood the space with natural light, adding to the serene ambiance.Meticulously designed with high-end finishes and thoughtful details, this Vienna Model is not just a residence; it’s a masterpiece. Whether you are a first-time buyer, looking to downsize, or desiring a peaceful change of pace, this exceptional property checks all your boxes.Don't miss your chance to make it yours! (id:48850)


