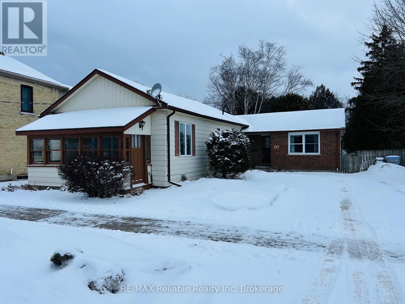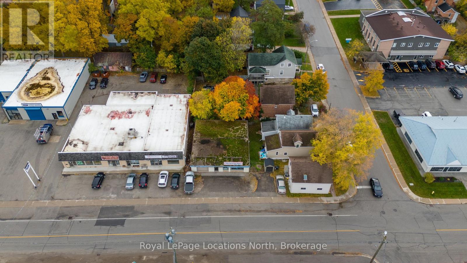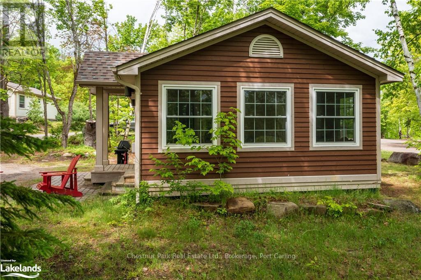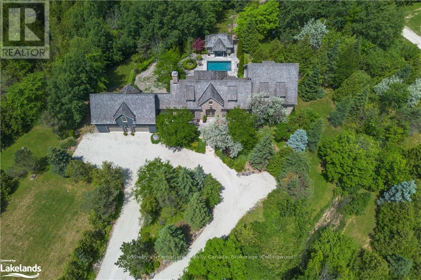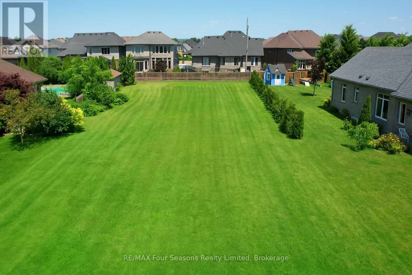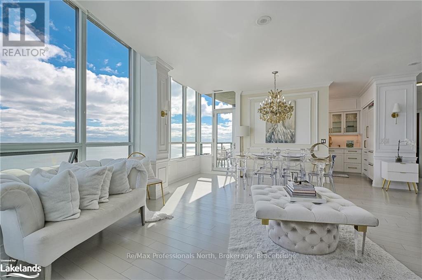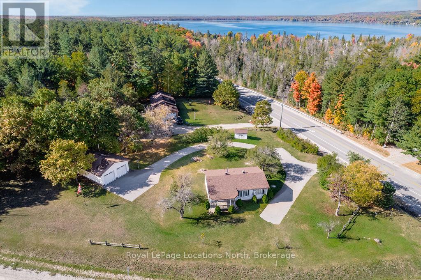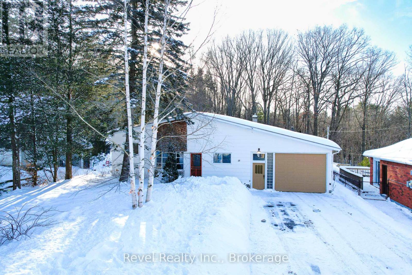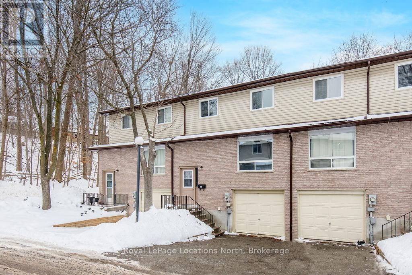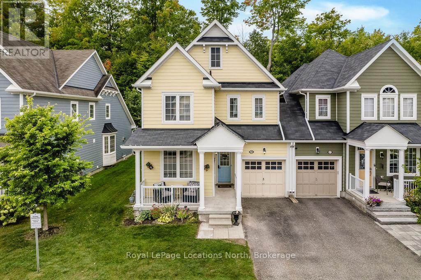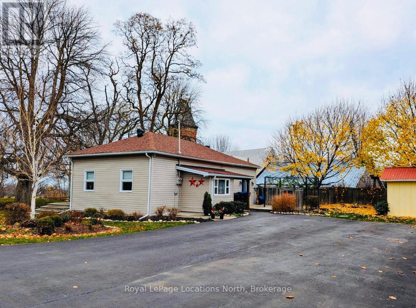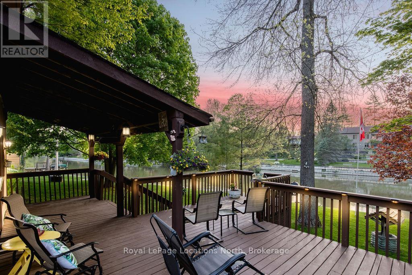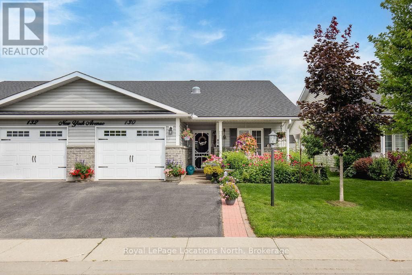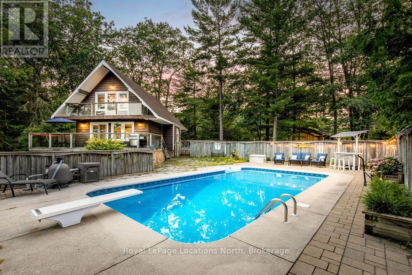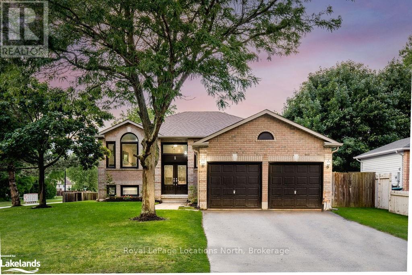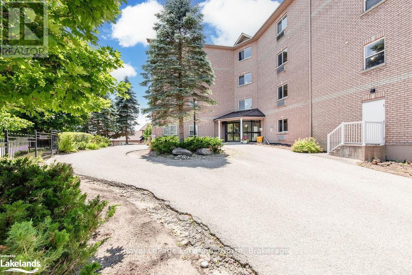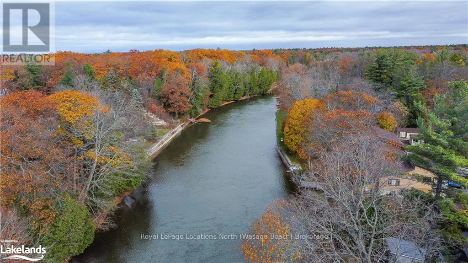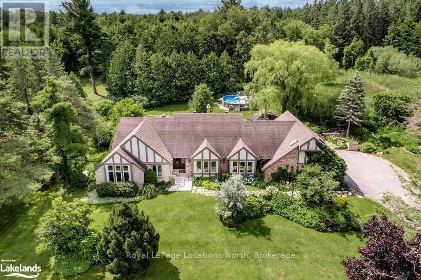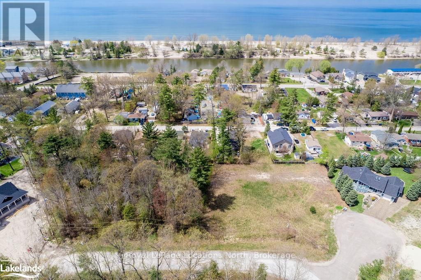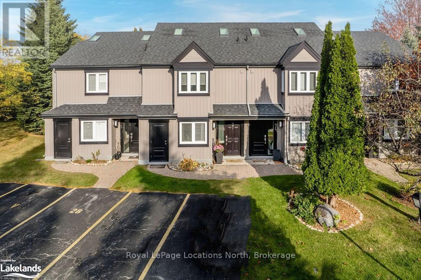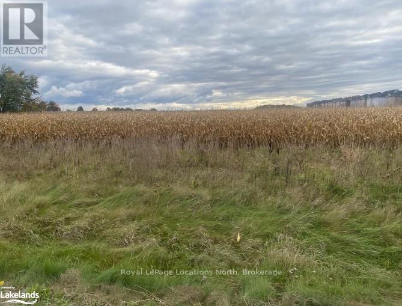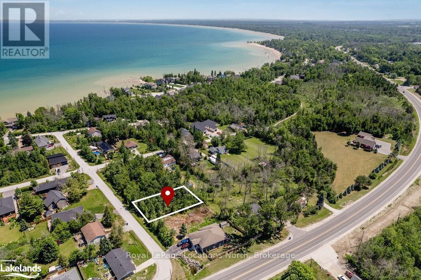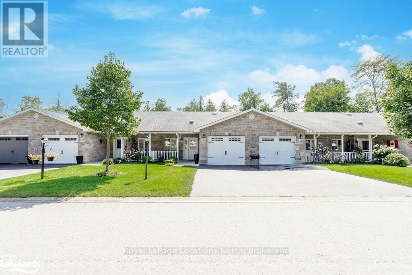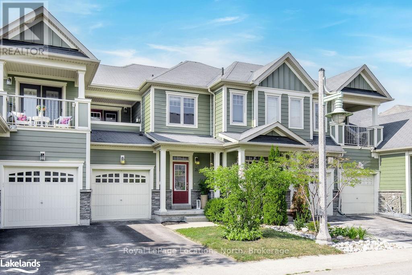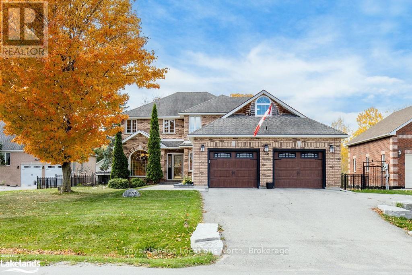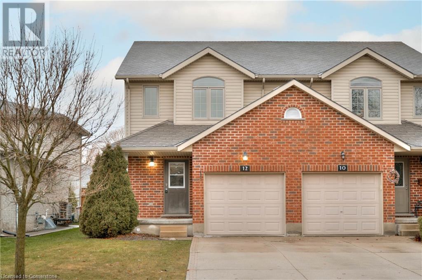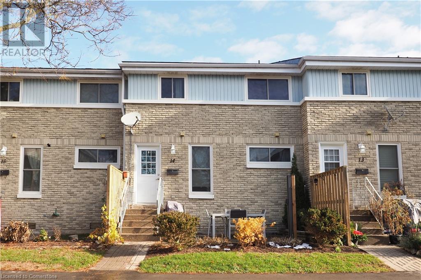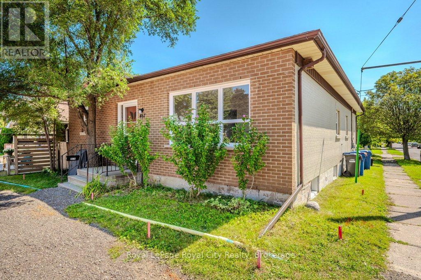79 Glazebrook Crescent
Cambridge, Ontario
Are these top 5 selling features on your shopping list: 1. Stellar location! 2. Walk out Basement! 3.Backing onto Greenbelt! 4. Numerous bedrooms and baths 5. A Double Car Garage? ....Then welcome to 79 Glazebrook Cres. This Mattamy built home is situated on a quiet low traffic crescent conveniently located in close proximity to schools, parks, trails and many major amenities. It is also less than a 5 minute drive to HWY 401, perfect for commuters. The walkout basement provides in law opportunities or more living space for the family. Enjoy the natural backdrop throughout the seasons as you overlook a greenbelt. No rear neighbours. Boasting 5 bedrooms & 4 bathroom, the home is well suited for a growing families. Plus parking for 4. The spacious main floor features a main floor family room, living dining area a 2 piece bath plus a bright eat-in kitchen with quartz countertops and a center island. Patio door lead to a deck great for barbequing. There are 4 bedrooms on the upper including a primary suite with walk in closet and luxury en-suite (corner soaker tub & stand alone glass shower). The laundry room is conveniently located on the upper floor as well. The basement provides additional living space and opportunity. With a good sized living area , a spacious bedroom plus a 3 piece bath and kitchen set up this could easily be converted to an in law suite. The walk out provides for a separate entrance as well as lots of natural light. Be sure to put this one on the must see list. (id:48850)
6 Sunset Court
Tay, Ontario
Privacy, Sunset Views and Luxury sums up this one-of-a-kind Georgian Bay property. This stunning lakefront estate is located on Midland Bay and the gateway of the 30,000 Islands (known as the best fresh water cruising in the world). Keep your yacht at the 5 star marina around the corner and have it parked out front on the dock. This recently developed home comes complete with 180’ of shoreline, 100’ dock, boat lift and 5,200sq ft home and a 850 sq ft bunkie. Home features: Open concept main floor with spectacular west views of Midland Bay. The north corner suite includes; dressing room with marble island, 5 piece ensuite with Toto Neorest comfort station and balcony door. Eat in kitchen includes: Wolf appliances, Sub Zero Fridge and a generous island. Quartz countertops throughout the home. State of the art Autonomic Controls sound system inside & out. Walkout lower level includes; heated hydronic floors, wet bar, family room, screened in Georgian Bay room with heated floors, hot tub patio with ice melt, bay view gym & equipment with rubber flooring, infrared Sauna, 2 bdrms, 3 pc bath and kids hockeyroom/playroom. The enormous composite deck runs alongthe back of the house with Inviisirail glass railing for unobstructed views. Plenty of room for vehicles with aheated inside entry 3 car garage includes floor drains and a double car garage in the bunkie. Natural Gas Generac 20KW generator, high speed fibre internet and impeccable landscaping with automated lake fed irrigation. (id:48850)
59 Nith River Way
Ayr, Ontario
*FIRST TIME OFFERED ON THE MARKET* Welcome to 59 Nith River Way, a charming all-brick bungalow nestled in a sought-after neighbourhood with a picturesque deep lot. This home offers over 2,500 sq.ft. of finished living space designed for comfort and versatility. As you approach, the curb appeal is undeniable, with a newer concrete driveway and an intricate patio walkway that warmly invite you in. Step through the front door, and you're greeted by a spacious main level. The living and dining areas feature gleaming hardwood floors, perfect for hosting family gatherings or relaxing evenings. The family room hosts a cozy gas fireplace that adds warmth to the living space. The eat-in kitchen flows seamlessly, offering a walkout to the upper deck, where you can enjoy your morning coffee or entertain with views of the serene backyard. The deep lot, fenced on one side, provides lots of space for outdoor activities. The main floor also boasts three bedrooms, including a generous primary with walk-in closet and an ensuite with granite countertops and a walk-in shower. The main 3-piece bathroom has been updated with a Bluetooth spa bath (2023) and quartz countertops, blending relaxation and modern technology. Finishing the main floor, the laundry room makes everyday tasks effortless. Head downstairs you discover a walk-out basement that significantly expands your living options with 9.5' ceilings. The sprawling 40' x 15' rec room with another gas fireplace provides endless possibilities for entertainment, hobbies, or a family retreat. A dedicated workshop with a vent system and approximately 600 square feet is ideal for any DIY enthusiast or artisan. If you need more bedrooms, you have room to grow here! Unique to this home is a hot tub room, offering a private space to unwind after a long day. From the lower level, step out onto the lower deck, connecting to the peaceful backyard and offering another sitting space spot to soak in the surroundings. Roof (2019). (id:48850)
112 Union Street East Street Unit# B301
Waterloo, Ontario
Embrace the Uptown Waterloo lifestyle in this stunning and spacious 2 bed 2 bath townhouse. This gorgeous stacked townhouse is located next to the Spur Line Trail and only a few minutes walk from Uptown Waterloo and Downtown Kitchener. Being an end unit provides tons of natural light, its bright, spacious and waiting for you to call it home. The open concept main floor overlooks a lovely courtyard and provides for a very nice community setting. Imagine gathering around the kitchen's 5 foot island with quartz countertop while you create gourmet meals for your guests. Your guests will appreciate the main floor 2nd bedroom with cheater ensuite or use the space as your peaceful and convenient home office. Private and quiet this condo offers everything you need to feel right at home. After a busy day unwind in your lovely upper level Primary Bedroom with a large walk in closets as well as as traditional closet. Sit on your balcony off the bedroom to enjoy a good book or just relax and enjoy the view. This condo really is an oasis and perfect for that couple or single looking for the flavour of uptown living, minutes from Waterloo Town Square, Shopping, Restaurants, Walking trails, or anything you may need! This 1360 SqFt unit features luxury vinyl, Stainless steel appliances, Quartz counter tops, tall ceilings, spacious bedrooms, and a generous amount of storage space, In-suite Laundry, and a large 2nd story balcony, perfect for that early morning cup of coffee. Book your tour today, and see what the Uptown Waterloo lifestyle has to offer! (id:48850)
94 Louise Street
Stratford, Ontario
Welcome to Your Dream Family Home in Beautiful Stratford! Discover the perfect blend of comfort, style, and convenience in this meticulously maintained 3-bedroom, 1.5-bathroom family home, ideally situated close to schools and parks. Step inside to find beautifully updated kitchen and bathrooms, with refinished hardwood floors that add warmth and charm to the main living areas.The spacious living room flows seamlessly into an inviting family room, creating the perfect space for family gatherings and entertaining guests. Outside, you'll find an oversized yard, featuring an impressive 18x36 heated in-ground pool, separately fenced for peace of mind. The children's play area offers a safe haven for little ones to enjoy.Additional amenities include a detached pool/change shed and a fully insulated, heated garage/workshop that is perfect for hobbies or extra storage. Relax on the covered front and side porches or enjoy sunny afternoons on the spacious deck overlooking your private pool paradise.Centrally located in the heart of Stratford, this home offers easy access to everything you need, making it an ideal choice for families. Don't miss your chance to make this exceptional property your forever home! Schedule your private showing today and dive into your new lifestyle! (id:48850)
21 River Street
Parry Sound, Ontario
Affordable and Versatile Multi-Family Property in Parry Sound. This 23-room rooming house offers an unbeatable investment opportunity for families, retirees, or first-time investors. Located on a level lot with room for parking expansion, the property ensures added convenience for tenants and visitors alike. Enjoy the benefits of downtown living this property is just a short walk to shops, restaurants, and other amenities. Perfect for multi-generational living or as a cash-flow investment, it offers the flexibility to live in one unit while renting out others. Property Highlights: Top Floor: 7 rooms, 2 bathrooms (1 three-piece, 1 four-piece)Second Floor: 9 rooms, 2 bathrooms (1 three-piece, 1 four-piece)First Floor: 6 rooms, 2 bathrooms, kitchen area, and storage area Basement: Spacious kitchen, dining, living area, bedroom combo, and a 4-piece bath. Bonus: walk-up attic potential loft. With a vibrant community, room for growth, and strong income-generating potential, this property is a smart choice for anyone looking to invest in Parry Sounds thriving market. Schedule your viewing today! (id:48850)
58 Huron Street W
South Huron, Ontario
CHARMING & AFFORDABLE 3-Bedroom Bungalow with Endless Potential in Exeter! Welcome to this delightful 3-bedroom, 2-bathroom bungalow nestled in the heart of Exeter. This home offers a fantastic opportunity for first-time buyers, investors, or retirees! The living room offers a cozy space to relax with a beautiful stone(wood) fireplace. Step out onto your deck and enjoy the generous-sized yard with mature trees. The concrete pad with hydro is perfect for entertaining or enjoying the weather. The eat-in kitchen provides abundance of cabinet space and room to cook. As well, enjoy the formal dining room to host dinner parties for your friends and family. The den at the front of the home is perfect for an in-home office or a cozy reading area. Each of the three bedrooms provides ample room for family, guests, or a home office, while the two convenient 3-piece bathrooms make daily living a breeze. Lovely hardwood floors. Main-floor laundry. Located just steps away from Exeter's charming downtown, you'll have easy access to local shops, restaurants, and amenities while enjoying the tranquility of small-town living. With some creative vision, this home has the potential to truly shine. Don't miss your chance to transform this property into your dream home. (id:48850)
217 Bristol Street
Guelph, Ontario
This beautifully updated 3-bedroom, 1.5 bathroom semi-detached gem combines modern updates with timeless charm. Sitting on a generous lot, the property features a beautifully landscaped backyard that transforms into a private oasis during the spring and summer months, complete with a fully fenced perimeter for added tranquility.The home boasts a brand-new eat-in kitchen (2023) with a stylish subway tile backsplash and all-new appliances, making it a dream space for cooking and gathering. The main floor also includes a chic powder room, installed in 2023, and energy-efficient windows, replaced the same year, which flood the home with natural light. Pot lights throughout the main floor add a bright and welcoming ambiance, complementing the contemporary flooring that was updated in 2020. Step outside to enjoy the rear concrete patio, installed in 2022, perfect for outdoor entertaining or quiet relaxation. Practical updates like a new roof (2020) and a clothes washer (2024) ensure the home is as functional as it is beautiful.Located in the desirable downtown neighbourhood, this cozy and inviting home is ready to welcome its next owners. Don't miss the chance to make this charming home all yours, schedule your showing today! (id:48850)
1325 2nd Avenue E
Owen Sound, Ontario
Looking for a rare opportunity? This exceptional property includes a 1,861 sq ft commercial building, a 267 sq ft garage, and a 901 sq ft home all on one lot! The freestanding commercial building offers a welcoming front entrance with a spacious showroom and reception desk, a workshop, a small kitchenette, a bathroom, and ample storage throughout. Additional features include two versatile office spaces, a utility room, 10 ft ceilings, a flat roof, and energy-efficient LED lighting. An expansion in 1997 added even more space to accommodate your business needs. Possibility to build up, as walls are designed to support a second story.The property also offers six designated parking spaces and a 267 sq ft attached garage with a brand-new door for added convenience. With the reception desk already in place, starting your business operations is seamless. Located near other businesses just off one of Owen Sound's main streets, this property offers great visibility and accessibility.Included in the sale is a charming two-storey home situated on the same lot, offering live/work possibilities or additional rental income. Don't miss out on this unique opportunity to own a prime commercial space with outstanding potential. (id:48850)
105-8 - 1052 Rat Bay Road
Lake Of Bays, Ontario
Blue Water Acres has almost 50 acres of Muskoka paradise and 300 feet of south-facing frontage on Lake of Bays. This is NOT a timeshare; you would actually own a share of the cottage that you buy which includes a share in the entire complex. This gives you the right to use the cottage Interval for five weeks per year including one fixed core summer week plus 4 more floating weeks in the other seasons. Some owners rent their weeks out to help cover maintenance costs. Rental income rates for Deerview cottage range from $1,659/wk to $3,009/wk depending on the season. If it's rented through Blue Water Acres the revenue is split 50/50. If you rent it out yourself you get to keep 100% of the revenue. Facilities include an indoor swimming pool, whirlpool, sauna, games room, fitness room, activity center, gorgeous sandy beach with shallow water ideal for kids, great swimming, kayaks, canoes, paddleboats, skating rink, tennis court, playground, and walking trails. You can moor your boat for your weeks during boating season. This 2 bedroom cottage is called 105 Deerview, Week 8 is the ""core week"" or fixed week for this unit. Check-in is on Saturdays at 4 p.m. ANNUAL maintenance fee PER OWNER for Deerview in 2025 is $4,538 + HST. Core week in 2025 starts Saturday, Aug 9th, 2025. Remaining weeks in 2025 for this unit are: February 1, May 10, September 27 and November 22, 2025. All cottages are PET-FREE and Smoke-free. There is no HST on resale units. This is an amazing trouble-free way to enjoy cottage life in Muskoka. Everything is taken care of for you. All you need to do is enjoy being here and there is so much to do. Hidden Valley skiing, Arrowhead Park, Algonquin Park, world class golf, and fantastic facilities at Blue Water Acres. (id:48850)
828327 Grey Road 40
Blue Mountains, Ontario
Welcome to Darby Lane, an extraordinary property named for its sprawling acreage and the abundance of deer and wildlife that roam year-round. Situated on approximately 39 acres with 600 ft of frontage, Darby Lane was designed by renowned architect Jack Arnold and constructed in 2005 by the present owners. This luxurious 6,000 square foot English Country Estate features 5 bedrooms and 6 bathrooms. The jaw-dropping great room, with its vaulted ceiling and custom Rumford fireplace, sets the stage for grandeur. Overlooking the great room is an opulent chef’s gourmet kitchen, equipped with luxury Viking and Bosch appliances, integrated John Boos butcher blocks, and a 12.5-foot cherry marble island with carved legs. The kitchen also boasts a walk-in pantry and a hand-shaped limestone tiled floor. Designed for entertaining, the stunning sunken dining room seats 18 and faces a private courtyard. The reclaimed local wood-clad ceiling, brick masonry wall, and custom-mounted Moet & Chandon champagne riddling racks add to the room's unique ambiance. Oversized single-hung windows envelop the room, allowing for enhanced summer dining. A mudroom with granite tiles and a private powder room with hand-shaped limestone tiles and copper sink complete the main floor. Upstairs, a generous loft overlooking the great room serves as a library and office space, offering a quiet retreat. Above the garage, an in-law or nanny suite with a separate entrance features a gas fireplace, a walk-in closet, and a 3-piece bath. The lower level, with 9-foot ceilings, hosts a bedroom, bathroom, rec room, bar, and gym. Outside, the 12’x20’ heated saltwater pool, surrounded by manicured gardens and pool house, completes this idyllic setting. Hidden just west of the residence is a 3,000 sq ft heated steel-clad building, which could serve as storage, a horse barn, or a pickleball court, providing versatility to meet various needs.Darby Lane offers an ideal retreat for those seeking a distinguished lifestyle. (id:48850)
507 Joseph Street
Saugeen Shores, Ontario
Welcome to your forever home, perfectly located in one of Port Elgin's most desirable neighborhoods. Backing onto Northport Public School, this 4-level back split offers the ultimate convenience for families just steps away from school and moments from town amenities. The large fenced yard is a private retreat, featuring an inground swimming pool that will be the centerpiece of your summers. Whether you're hosting poolside barbecues or enjoying a quiet evening on the covered front porch, this home offers countless opportunities to relax and unwind. This spacious home is designed for family living, offering multiple levels to meet everyone's needs: Main Floor: Updated kitchen with modern touches, plus an open-concept living/dining area with a cozy sunken living room for added charm. Walkout Lower Level: Features a large bedroom/office, a 3-piece bathroom, and a family room with direct access to the backyard and pool perfect for guests or a private workspace. Basement: Includes a rec room, ample storage, and utility rooms, providing space for hobbies, entertainment, and organization. Top Floor: Home to 3 generously sized bedrooms and a 4-piece bathroom, offering privacy and comfort for the whole family. A Warm Welcome Awaits From its inviting covered porch to the thoughtful layout, this home has been designed with both comfort and style in mind. Whether you're enjoying the poolside fun or cozy family nights in the sunken living room, 507 Joseph Street is a place where memories are made. Don't miss out schedule your showing today and see what makes this property so special! And be sure to watch the video by clicking the multimedia. (id:48850)
0 Sandy Acres Road
Saugeen Shores, Ontario
Imagine living a short walk from the sandy shores of Lake Huron, the picturesque Beiner Trail system, and Northport School. This 65 x133 ft lot is a rare opportunity to create the home or investment of your dreams in a highly sought-after location. Endless Potential Prime Location, nestled between two beautifully maintained homes, this lot offers both privacy and prestige. Design a spacious dream home or capitalize on the opportunity to build a smaller home with additional residential units (ARUs) to generate extra income. Convenience at Your Doorstep, with all services available at the road, you're one step closer to making your vision a reality. A Lifestyle Investment Whether you're looking for a family home, a vacation property, or a smart real estate investment, this lot delivers the perfect blend of tranquility and accessibility. Want to see more? Click the multimedia link to watch the video and take a virtual walk through this incredible property. Your coastal lifestyle starts here don't miss out! Contact us today for more details. (id:48850)
118 Patrick Street
North Perth, Ontario
Offers welcome anytime! Discover country living at its finest in this beautifully updated ranch-style bungalow! Nestled in the peaceful surroundings of Trowbridge, this home perfectly blends modern amenities with serene country charm. This inviting open-concept home features three spacious bedrooms and two modern baths, perfect for family living or hosting guests. The heart of the home is a stunning new kitchen (renovated in 2022) with sleek appliances, beautiful golden coloured stainless steel farmhouse sink, island and ample counter space for all your culinary adventures. Enjoy a bright, airy atmosphere throughout the home, enhanced by new windows and doors installed in 2021, which boost energy efficiency and fill the space with natural light. The interior showcases stunning wooden accents adding character and warmth, including railroad ties on the master bedroom ceiling, skylights and a wooden accented ceiling in the all season sunroom and the family room featuring a beautiful stone accent wall with a built-in electric fireplace and a wooden mantle, creating the perfect focal point for gatherings. Step outside to your own personal oasis: a large yard with an above-ground saltwater pool, trampoline, gardens and a shed - ideal for summer relaxation and entertaining. With parking for up to eight cars, convenience is key. Don’t miss the opportunity to make this delightful property your own! (id:48850)
Lph5 - 2230 Lake Shore Boulevard W
Toronto, Ontario
Welcome to luxury living with million-dollar views, offering breathtaking, unobstructed lake, marina and Toronto city skyline views. This seductive Lower Penthouse is sure to please the most discriminating buyer. Priced to sell, you won’t want to miss this opportunity. \r\nSimply step inside this sophisticated sundrenched oasis and indulge in luxury living at its finest. Enjoy entertaining in your new open concept living room/ dining room. Step out to your cozy balcony to enjoy your favorite beverage as you watch the sun rise over the spectacular views. Now get ready to enjoy your new modern, chef's dream kitchen, featuring Miele panel fridge and dishwasher, Bosh, built-in cooktop and oven. Imagine all this with beautiful quartz countertops featuring an undermount sink and exquisite custom cabinetry enhanced with a subtle gold detail. \r\nThis two-bedroom dream property offers you the option for a guest room with a Murphy bed or easily doubles as your home office with delightful views of the lake. Remote controlled blinds, crown molding and the finest quality laminate floors are just a few of the many reasons you will love your new home. \r\nAre you ready to live on the top of the world? Call to book your viewing today. (id:48850)
5358 Penetanguishene Road
Springwater, Ontario
HEATED SHOP/GARAGE- This charming 2-bedroom + Den, 912 sq ft bungalow sits on nearly an acre of land near Orr Lake and backs onto Simcoe County Reforestation. This home offers an open concept living space that features a spacious family room and bright space just off this room that could be used as a dining area or sitting room. Included are two good sized bedrooms, a 4PC bathroom and kitchen with stainless steel appliances. Outdoors, enjoy a cozy covered front porch and a large rear deck, ideal for entertaining or relaxing. The expansive lawn offers plenty of room for games, campfires, and outdoor gatherings. The impressive, heated detached garage (5 years old) features epoxy floors, a TV, stainless steel fridge, built in bar and ample space for a workshop, storage or parking. Recent upgrades include a new roof (5 years), new furnace, stainless steel appliances (stove and fridge) and a brand-new washer and dryer. This property is ideal for storage of outdoor toys- snowmobiles, ATV's, boats, campers. Also amazing property for carpenters, with a heated shop and lots of outdoor space for equipment/materials. (id:48850)
36 Broad Street
Penetanguishene, Ontario
If you're looking for a renovated bungalow with a blend of modern finish and charming character, beautiful greenspace, and a (surprisingly) oversized triple-car garage/workshop with drive through AND inside access...then this one's for you!! Stepping inside you are immediately welcomed with a warm, inviting open concept main living space with direct views straight through to the updated kitchen and beyond to the lush green backyard space. Offering new laminate flooring, updated potlights, and a built-in entertainment console this living space is begging to have friends and family enjoying it. Entertain with ease in the kitchen with newly added island, new quartz countertops, new appliances, and refaced cabinetry and skylight providing ample natural light into the centre of this home. With three bedrooms, two baths, two living spaces, and an in-home office or bonus room there is plenty of space for the growing family or all your guests. One of our favourite features to this specific location is that it backs onto municipally owned, non-developable greenspace. We think you'll love it too! 1775 SQFT AG + 150 BG = 1925 SQFT TOTAL***Finally, move in with peace of mind for your future with many major upgrades such as - metal roof, new furnace ('22), new central air ('22), updated electrical panel ('22) and an added gas line for your BBQ. (id:48850)
77 - 1095 Mississaga Street
Orillia, Ontario
Situated in a desirable neighborhood, this 3 bedroom townhome is perfect for first time buyers, downsizers and families. Newer kitchen with newer appliances + a dishwasher (which is rare in this complex). Very private backyard with a beautiful patio with the view of the forest. This property features an open concept living and dining room and new kitchen with new appliances. The second level offers three bedrooms and a 4PC bathroom. Unfinished basement, with a new washer and dryer, can be transformed into a rec room or extra storage space. Laminate floor throughout, updated bathroom, single car garage and visitor parking. You'll love the proximity to parks, shopping and easy access to Highways 11 and 12 for effortless commuting. Just minutes away, you'll find Costco, local hospitals, schools and shopping, making this location perfect for families. Enjoy many recreational options with nearby playgrounds, tennis courts and a recreation center. For outdoor enthusiasts, you're close to several beautiful beaches, as well as the stunning shores of Lake Simcoe and Couchiching. Don't miss your chance to own this delightful condo in a vibrant community, where convenience meets comfort. (id:48850)
29 Berkshire Avenue
Wasaga Beach, Ontario
**IN LAW SUITE**Welcome to this stunning townhome located in a sought-after golf course community, where neighbours are like family. This home is linked only at the garage, and is an end unit offering the privacy of a detached property with lots of windows to let the sunshine in . The charming covered front porch is perfect for enjoying summer evenings. Designed to accommodate a large family, the home offers 4+1 spacious bedrooms and 3.5 luxurious bathrooms. FULLY FINISHED from top to bottom this home offers 2588 sqft of upgraded luxury living. The main floor impresses with its 9-ft ceilings + a grand family room featuring 25-foot vaulted ceilings focused around a cozy gas fireplace. The family room opens onto a backyard with mature trees + patio, creating a peaceful retreat. The kitchen is the focus on the home which offers lots of counter space, with upgraded cabinets, new quartz countertops, a modern backsplash, stainless steel appliances, and a breakfast bar overlooking the generous dining space. Perfect for entertaining. The main floor primary bedroom offers a spa-like ensuite with a glass shower, floating tub, custom vanity, modern lighting and beautiful tiles. It also features a walk-in closet and a secondary laundry area for additional convenience. An additional bedroom/office completes the main floor with an additional bathroom for guests. On the second floor, you'll find two more bedrooms, a 4-piece semi-ensuite bathroom, and a cozy computer nook that overlooks the living room. The lower level offers the perfect in-law suite, featuring a great sized second kitchen, a large family room, an oversized bedroom with a 4-piece ensuite, + laundry area with laminate flooring throughout. Other highlights include inside entry to the garage, visitor parking, park, upgraded lighting, door hardware, central air, and exterior ground maintenance, inclu. snow removal. Live maintenance free in the future with roof/window/exterior, fully covered when replacement is needed. (id:48850)
1 Erie Street
Clearview, Ontario
This charming updated home features 3 cozy bedrooms, a 4PC bathroom and sits on a spacious lot measuring 66 x 156 ft, offering outdoor entertaining space. Newer windows and doors, as well as heated floors in the bedrooms, bathroom and front entrance ensure energy efficiency. Inside, you'll find beautiful hardwood flooring that adds warmth to the living spaces. The eat-in kitchen is bright and features a double sink and lots of storage space. The living room features a walk-out to a patio perfect for entertaining and the triple wide driveway provides plenty of space for company. The primary bedroom also features a walk-out to a private patio. Additional features include: winterized front porch, newer roof, new septic, upgraded insulation, spray foam insulation on exterior walls, owned hot water tank, UV system, central air and central vac. (id:48850)
72 Stroud Crescent
Wasaga Beach, Ontario
RIVERFRONT LIVING! Welcome to this little slice of paradise where you can unwind and enjoy nature. This four season home is very well maintained with a wrap around porch overlooking the river. Offering an open concept living area overlooking the stunning views, this home is perfect for a full time home or cottage property. Located on a quiet dead end street this setting is made for relaxing and enjoying nature. With a main floor primary bedroom with a walk-out and 4 pc bathroom, this home is also ideal for retirees. The loft offers an additional bedroom as well as the Bunkie, allowing room for additional 4-6 guests. The detached garage makes a great work shop or space to park your car. The rustic vibe will make you feel cozy all year long with the gas fireplace centered in the main living room. Enjoy all the water activities including fishing, kayaking, stand up paddle board, boating, Seadoo and fishing from your backyard. One of the standout features of this property is its high-end retaining wall, a rare amenity with only four properties on the river boasting such a feature. This well built wall is maintenance free for years to come. Enjoy this retreat every morning by making it yours. (id:48850)
130 New York Avenue
Wasaga Beach, Ontario
Welcome to this stunning 2 bedroom, 2 bathroom unit, situated on a premium lot backing on to Marl Creek conservation lands/trails. This home has many upgrades and will impress. As you walk up to the home, the gardens line the covered front porch. The irrigation system has a drip system for all flower beds to keep the garden looking amazing. The front entrance showcases custom tile which leads to high end flooring throughout the entire living space. The 4pc bathroom has an air jet jacuzzi tub, Quartz counters upgraded handles giving a chic look. The main living space is centered around the kitchen which is a chefs dream, featuring a commercial grade gas stove, high end hood, self closing cabinets/drawers, sleek Quartz counters w/additional outlets, under mount sink/upgraded faucet, breakfast bar, upgraded handles, under counter lighting, custom pull-outs in pantry, handmade backsplash + wine rack built into the island. The vaulted ceilings in the family room focus around the custom fireplace w/rustic mantel + leads out to the most amazing 3 season sunroom. This custom room adds extra living space that you will never want to leave. It offers its own heating/cooling system, windows that open allowing the breeze to flow through, custom blinds + access to the back yard + deck for BBQ season making it the favorite room in the home. The primary bedroom is a great size w/hardwood floors, w/in closet + updated ensuite w/ gold handles, quartz counters, upgraded faucets + walk-in shower. The 25ft garage allows enough space to park a vehicle, while leaving room for a workshop/storage. A unique feature about this home is the charging outlet in the garage for an electric car/RV. Extra features include: Upgraded baseboards, freshly painted, main floor laundry, parking in driveway for 2 cars (rare), UV light on the water system, UV light on furnace w/additional filter on HRV making the air purer in the home. This home makes downsizing a dream. You won't find another one like THIS!! **** EXTRAS **** Land Lease Fee: $1,004.28 Amenities: BBQs Permitted, Club House, Exercise Room, Games Room, Library, Party Room, Pool, Workshop (id:48850)
157 Woodland Drive
Wasaga Beach, Ontario
RIVERFRONT + POOL! Welcome to your dream retreat - a breathtaking 3-bedroom, 2-bathroom chalet inspired home nestled amidst nature's wonders, offering stunning views of the majestic Nottawasaga River. Located in close proximity to a vibrant trail system, this exquisite property provides the perfect balance of tranquility and outdoor adventure. With ample parking and a detached 1 1/2 car garage, you'll find convenience and comfort at every turn. The main floor boasts a spacious and inviting dining room that seamlessly flows into the open-concept kitchen, complete with a center island. The living room features a walkout with a new glass railing balcony, allowing you to immerse yourself in the picturesque surroundings while enjoying the gentle breeze. Ascending to the second floor, you'll find a newly renovated 4PC bathroom and three generously sized bedrooms, including the primary with its own private walk-out balcony. Venturing to the lower level, you'll be amazed by the newly finished walk-out basement, which includes a gorgeous 3PC bathroom with oversized glass shower. The beautiful backyard offers an in-ground pool surrounded by a new glass railing deck with views of the river. Here, you can bask in the sun, host unforgettable poolside gatherings, or simply relax with a book as you soak in the beauty of the riverfront. For those who enjoy water activities, launch your boat/seadoo/kayaks, adding another layer of excitement to this riverside sanctuary. The new deck and dock by the river provides added space for entertaining or relaxation. Additional upgrades include: built-ins in the living room, pot lights, home freshly painted, new windows/doors + new insulation, new furnace/AC ensuring energy efficiency + enhancing the overall aesthetics. Whether you seek a serene retreat, an outdoor adventurer's haven, or a place to create lasting memories, this captivating property promises to exceed all your expectations. Snowmobile trails at the end of the street. (id:48850)
65 Glamis Road Unit# 1
Cambridge, Ontario
HERE IS A GREAT OPPORTUNITY TO OWN AN AFFORDABLE 3 BEDROOM AND 2 BEDROOM HOME WITH CARPORT. OPEN CONCEPT ON MAIN FLOOR TO ACCOMADATE LARGE GATHERINGS WITH A BREAKFAST BAR TO CHAT UP THE CHEF. PRIVATE DOOR TO EXCEPTIONALLY LARGE DECK TO ENTERTAIN THOSE LARGE FAMILY GET TOGETHERS OR JUSY A LAZY SUMMER DAY. NEED MORE ROOM, WE HAVE THAT COVERED WITH A FINISHED REC ROOM FOR HOME OFFICE/ GAMING/ TV OR ENTERTAINING ROOM. LARGE COVERED CARPORT FOR THE FAMILY CAR AND NO NEED TO SHOVEL! GREAT LOCATION FOR A FAMILY WITH SCHOOLS AND SHOPPING. (id:48850)
1 Timberland Crescent
Wasaga Beach, Ontario
Quick Closing Available- TWO FAMILY HOME + FULLY RENOVATED!!! This beautiful bungalow boasts an all-brick exterior & offers an impressive layout of 5 bedrooms & 3 bathrooms. Discover the epitome of versatile living in this inviting 2-family home. Nestled in a peaceful neighborhood, this home offers an excellent opportunity to live with extended family & still have plenty of space. Fully renovated & offering a bright, open concept main floor, this home checks all of the boxes. The kitchen showcases all-new stainless steel appliances, a spacious center island & elegant Quartz countertops. Sunlight pours into the gorgeous living room, illuminating the room's features. A stunning gas fireplace takes center stage, providing warmth & ambiance during cozy evenings. The master bedroom offers a spacious walk-in closet & a private 3-piece ensuite bathroom. Two additional bedrooms on the main floor provide versatility, whether for guests, children or a home office. As you step into the lower level, you'll find a bright & spacious area with a walk-out to the fully fenced backyard with a large deck & patio for entertaining. This level offers endless possibilities, making it ideal for entertaining or accommodating extended family with its IN-LAW SUITE potential including 2 laundry rooms. An additional kitchen & dining area grant independence & convenience to this level, while two more bedrooms & a stunning 4-piece bathroom make it a self-contained living space. Other features include: a double car garage with new doors, all-new interior doors & hardware & pot lights throughout. This stunning home is not just a house; it's a testament to thoughtful design, quality craftsmanship & luxurious living. The mature neighbourhood offers walking trails and direct access to Hwy 26 for those commuters as well as being in close proximity to the golden shores of Georgian Bay & Provincial Parks. (id:48850)
205 - 4 Beck Boulevard
Penetanguishene, Ontario
Bayside Waterfront Estates Condominiums presents a charming main floor unit featuring two bedrooms and two bathrooms. Recently updated with fresh paint, new carpet in the second bedroom and new laminate flooring, this condo exudes a fresh appeal. The spacious, open-concept design seamlessly integrates a large kitchen, dining room, and living area, ideal for both daily living and entertaining guests. A standout feature of this unit is its expansive balcony complete with a gas hookup for BBQs, offering breathtaking water views—an idyllic setting for relaxation and outdoor dining. Adding to the cozy ambiance is a fireplace in the living room, perfect for chilly evenings and adding a touch of warmth and charm to the space. Included is an underground parking spot for convenience. Moreover, the dock fee for the year has been prepaid, catering especially to boating enthusiasts. Overall, this condo harmoniously blends comfort with its picturesque waterfront location, promising a lifestyle of ease, convenience, and serene waterfront living. (id:48850)
44 Stroud Crescent
Wasaga Beach, Ontario
Discover your perfect getaway at this beautiful riverfront property with 100 feet of calm water frontage. Enjoy the new 23x29ft wired garage built on a concrete slab with 3 R20 doors, adding both function and style to this exceptional property. Inside the home, you will notice all the loving upgrades and modernized features. The main floor has beautiful distressed knotty pine floors and a modern, spacious kitchen featuring quartz countertops, a gas cooktop, and a stylish porcelain backsplash. Off the kitchen, enjoy the cozy living room with a new gas fireplace, which flows into the dining area, making it perfect for relaxing and entertaining. The main floor powder room and laundry add extra convenience. Brand new 9’ patio doors, all new windows, a steel roof, and PEX plumbing (2023) complement the list of upgrades to the home. Upstairs, the primary bedroom has a large walk-in closet leading to a luxurious 5-piece ensuite. The lower level has vinyl plank flooring, a second bedroom, and another bathroom—great for guests or family. Outside, the star of the show is the spacious and private yard featuring a new 11x24 deck, flagstone walkways, and a cozy fire pit! End your day fishing off the dock or unwinding in the six-person hot tub. Escape to your own private paradise and indulge in the beauty of riverside living. Whether you’re unwinding on the deck, exploring the beautiful grounds, or venturing out for water activities, this property offers an opportunity to immerse yourself in the tranquility of nature while enjoying the comforts of modern luxury. What are you waiting for? (id:48850)
2066 Irish Line
Severn, Ontario
Discover your dream home in the countryside with a spacious 1.19 acre lot, updated charming 1 & a half storey home offers 2 (3) bedrooms with the Master Bed featuring a King Size bed & a walk in closet (that was a 3rd bed & could easily be returned back to a bedroom), 2 bath home offers the perfect blend of tranquility & luxury. Enjoy the beautiful screened in cabana with power while watching the fire in the fire pit - perfect for entertaining your guests & take advantage of the heated above ground pool, hot tub under the post & beam covered porch. The eat-in kitchen newly renovated features a stunning custom one-of-a-kind live edge & epoxy bar top, beautiful porcelain brick subway tile back splash, barn board beams, farm house sink, stainless appliances, pot lights & an antique tile ceiling. New vinyl plank flooring through-out the main level, Large main floor pc 2bath with R/I for tub/shower combined with laundry. Additionally, there is a rec room in the basement that has been spray foamed insulation & painted, a spacious 36x24 garage featuring 2 bays & a workshop/man cave that is heated with a pellet stove. 200 amp service with 60 amp service in the garage, as well as 3 separate sheds, one with power. Updates over the last 6 years include a drilled well, roof boards/rain shield/shingles, soffit & facia, new siding with insulation, deck boards replaced front deck, panel updated both house & garage, whole house has power surge protection, fenced front yard with 2 gates, driveway redone & expanded for loads of parking, both bathrooms all new fixtures including custom barn board vanity with live edge & epoxy counter, UV water treatment system, Tannin remover system, Central Air, propane furnace (7 years), BBQ Hook Up on covered porch off the living room and within minutes of MacLean Lake, Severn River, downtown Coldwater, Hwy 400....peaked your interest give us a call to discuss how you can be the new owner!! Quick/flexible closing available! **** EXTRAS **** 3 Sheds, Farm piece of equipment in front yard, above ground pool & equipment(heater, pump, steps, vac winter cover, summer cover reel only(needs new solar blanket) Screened cabana with power to it, pellet stove- garage. (id:48850)
7 Purple Hill Lane
Clearview, Ontario
Step into your private oasis with this luxurious resort-like home spanning over 4297sqft. Nestled on 1.84 acres of lush, professionally landscaped property, this 3-car garage home is a masterpiece of thoughtful design, featuring 12 perennial gardens, irrigation, custom lighting, unique gathering spaces + private forest with direct trail access. The outside stone patio is a host's dream, complete with gazebo, water feature, BBQ kitchen, stone slab bar with Barn beam structure, ShadeFX Sunbrella retractable canopy & feature barn board wall. The propane fire bowl, heated salt-water pool with composite deck & outdoor cedar shower, all provide the ultimate escape. Inside, refinished hardwood floors, crown molding & real barn beams set the tone for an elegant, warm interior. A Sonos built-in sound system with 10 zones & 88 pot lights set the perfect ambiance for any occasion. The custom kitchen features 4.5’x10.1’Cambria stone island, built-in Creemore beer taps, bar fridge & stainless steel appliances. The formal dining & family rooms, each with a wood-burning fireplace & access to the patio, are perfect for entertaining. The main floor boasts 3 uniquely designed bedrooms, including a large custom bathroom w/ walk-in glass shower, floating bathtub, floating double sinks & custom feature wall. The master suite is a true retreat w/ a walk-in closet, private patio, ensuite bathroom with walk-in shower & floating double sinks. It’s also steps away from a 4 season room in a covered solarium, offering a peaceful place to unwind. The main floor laundry room features patio access, a powder room & deluxe 6 person sauna. A custom staircase leads to the second floor loft w/ two large bedrooms, bright windows & ductless HVAC. The finished lower level has a large rec room, 3-piece custom bathroom, ample storage & space for a gym & bedroom. With every detail carefully considered, this home is a luxurious resort that offers the perfect place to relax and enjoy life to the fullest. (id:48850)
Lot 78 Park Drive
Wasaga Beach, Ontario
AMAZING LOCATION! Nestled on a peaceful dead-end street, it is just a short stroll away from the stunning sandy beaches of Beach 1 and downtown Wasaga. Enjoy the best of both worlds with easy access to a boat launch and marina, just a two-minute drive away and the experience of the great outdoors with walking trails, downhill skiing, and snowmobile trails all within close proximity, making this a year-round destination. Plus, you're within walking distance to all the shops, restaurants, that Stonebridge has to offer. The property has already been cleared and all stumps removed, with services conveniently located at the lot line and already paid in full. Join the new wave of homeowners in the area and take advantage of building your dream home with a great frontage with a 76ft x 150ft. Nothing compares to this location being a private street but walking distance to all the action at the beach! This is a rare gem that you won't want to miss! (id:48850)
27 - 5 Harbour Street
Collingwood, Ontario
RARE OPPORTUNITY + FULLY RENOVATED-This beautifully updated 3 bedroom, 3 bathroom Harbourside townhome, ideally located just steps from the breathtaking Georgian Bay and Cranberry Marina. This inviting home features an open concept living area with a soaring cathedral ceiling and a cozy stone, gas fireplace, perfect for relaxing after a day of adventure. Enjoy seamless indoor-outdoor living with a walk-out to your private deck, ideal for morning coffee or evening gatherings. The bright new kitchen features newer stainless steel appliances, large island with quartz counters, undermount sink and stone accent wall. The main floor master bedroom offers a serene escape with a 4PC ensuite with walk in shower, double sinks with large shower and direct access to a tranquil patio. Two additional bedrooms and 2 new bathrooms with shiplap accent walls ensure everyone has their own space. Additional features: energy-efficient Polaris heating system, Central air and a gas-fired hot water system equipped with temperature monitoring. Located just short walk from area shops, restaurants, golf courses, skiing, and scenic hiking and biking trails, this townhome is perfect for outdoor enthusiasts and those seeking a vibrant community lifestyle. Don’t miss the opportunity to make this charming home your own! (id:48850)
Lot 26 Part 2 Mowat Street N
Clearview, Ontario
Discover an excellent investment opportunity in this expansive vacant lot spanning 0.509 acres. Nestled in-town, this property offers exceptional potential for future development and growth. Located in central Stayner with the bonus of feeling like you are in the country, this parcel presents a unique chance to secure a promising investment for the future. Don't miss out on this vacant lot offering endless possibilities! (id:48850)
Part Lots 139 & 140 Thomas Street
Wasaga Beach, Ontario
Discover the perfect canvas for your dream home on this great sized lot measuring 65 x 122 ft, nestled steps to the waters of Georgian Bay. Services include gas, water, and sewer, this property ensures everything you need to start building your ideal retreat. Enjoy the tranquility of a secluded setting while being just a 10-minute drive from the vibrant downtown Collingwood and 5- minutes to the center of Wasaga, offering a blend of local amenities, dining, and shopping. This prime location promises a lifestyle filled with peaceful lake views and convenient access to urban comforts. Ideal for those looking to create their own slice of paradise in a sought-after area. (id:48850)
187 Greenway Drive
Wasaga Beach, Ontario
*LAND LEASE* True ranch bungalow that shows like a model home and backs on to the forest. Welcome to the community of Country Meadows, which is a 55+ year old community offering an outdoor pool and their own Par 3, 9 hole golf course. This home is classy and modern with many upgrades. There are hardwood floors throughout the whole main floor, vaulted ceilings, gas fireplace, quartz counters throughout, California shutters, crown molding, high baseboards, pot lights, sky lights and updated lighting to name a few. The kitchen has classic white cabinets with a subway tile backsplash, granite counters, stainless steel appliances and a large island that is perfect for entertaining. The second bedroom is a great size doubling as a bedroom/office w/California shutters and hardwood floors. A main laundry room and 4pc bathroom add convenience. The primary bedroom has two closets, ensuite with walk in shower, granite counters + shiplap accent wall. The French doors walk out to a composite deck with glass railing and hook up for gas BBQ. Inside entry to approx. 25ft deep garage with room for storage + a car. Additional features: Irrigation system, central vac, water softener (owned), patio furniture, BBQ, storage box. (id:48850)
93 Lowrey Avenue S
Cambridge, Ontario
Welcome to 93 Lowrey Ave South. A fully updated raised bungalow with a separate in-law suite. From the moment you step inside, you’ll appreciate the thoughtfully designed spaces and finishes throughout. The custom kitchen has been recently renovated to include sleek cabinetry, quartz countertops, and premium appliances including a gas stove. This level also has 3 beds, 4pc bath and its own laundry area. New flooring throughout the entire home provides a seamless and modern aesthetic that ties the spaces together. The in-law suite has a large living room, primary bedroom, full kitchen, 3pc bath and a 2nd laundry area. Newer furnace, A/C, water softener, reverse osmosis water filter & water heater are all OWNED. As a bonus, the backyard features a fully insulated bunkie, with heat and air conditioning. Your own private and tranquil retreat perfect for remote work, extra guests, a home gym, etc. The rear yard is impressive, and offers a huge patio perfect for entertaining or enjoying quiet evenings under the stars. Situated just minutes from the Gaslight District, grocery stores, gyms, lcbo & beer store. Families will appreciate the proximity to schools and parks (Churchill Park), while commuters will benefit from convenient transit options. This move-in-ready home offers a rare combination of modern updates, functional spaces, and an unbeatable location. Whether you’re into hosting BBQs (natural gas line) or looking for a spacious backyard. 93 Lowrey Avenue S. has everything you need and more. Don’t miss this opportunity—schedule your viewing today! (id:48850)
21 Covington Blue Crescent
Wasaga Beach, Ontario
Welcome to the sought after neighbourhood at Stonebridge. This 3 bedroom home is located on a small street backing on to the community walking trails. This community is unique, as it is a freehold property with common elements of a beach house on the river and an outdoor pool. The main floor offers inside entry to the garage, updated flooring, dining nook with open concept living space. Sliding doors walk out to the fenced back yard with mature trees and privacy. The second level offers a large primary bedroom with a walk in closet and semi-ensuite. The second bedroom walks out to the covered balcony. Guest parking close by. Walking distance to all shopping, banking, restaurants and transit. (id:48850)
3580 Linda Street
Innisfil, Ontario
A SHORT WALK TO THE WATER. Discover this all brick, 4 bedroom, 3 bathroom, family home with an additional main floor office space, ideally located in a sought-after, family-friendly area just steps from water access + the amenities of Friday harbor located next door. Situated on a beautifully landscaped lot just under half an acre, this property offers exceptional outdoor and indoor living. The main floor welcomes you with lots of natural light offering many windows and an inviting layout. The custom kitchen offers granite countertops, stainless appliances, gas stove and convenient side door to a covered porch perfect for barbequing. An elegant separate dining room with hardwood, is perfect for everyday living and hosting family holidays. The cozy sunken living room is open to the kitchen. Upstairs, the large primary bedroom is a true retreat, complete with an updated ensuite (featured in a magazine) + a private open balcony overlooking the lush backyard. Three additional bedrooms and a second updated bathroom offer the space any family dreams of. As you enter the lower level, the hardwood staircase leads you to the professionally designed basement perfect for hosting. Featuring a dry bar, custom fireplace, pool table, large TV to watch the game + plenty of space for the guys poker night. Step outside to enjoy the wraparound deck, a spacious patio perfect for entertaining + a custom designed front walkway. Additional highlights include a convenient 2-car garage with inside entry to main floor laundry, newer garage doors, fully fenced yard with rod iron fence, 2 sheds, driveway re-done approx 2014 with armor stone features, updated lighting and much more. This home is a rare find, so don’t miss out. (id:48850)
22 East John Street
Innisfil, Ontario
This stunning luxury home is situated on a quiet dead-end st, w/views of the countryside, + steps from park/rink/courts/library. This thoughtfully designed home offers an elegant, vibe, w/high end craftsmanship, featuring a stone + stucco exterior w/exceptional curb appeal. Upon entering, you are greeted by a grand entrance w/ heated porcelain tile floors, a custom wood staircase w/glass railing, + vaulted ceilings that create an inviting ambiance. The main level showcases engineered white oak flooring + exposed beam accents. The spacious living room offers custom-built cabinetry, a tiled feature wall with a built-in electric f/pl, + space for a TV. Adjacent is the elegant dining room, equipped w/ built-in cabinetry, dry bar, quartz counters, backsplash, +under-mount lighting—perfect for entertaining. The family room flows directly from the dining room, offering a 2nd tiled wall w/ built-in electric f/pl, lg windows + seamless transition. The gourmet kitchen is classy, featuring an oversized island, quartz countertops, high-end s/s appliances, incl a gas range w/ a custom range hood + walk-in pantry. A private office w/views + a mud/laundry room w/heated tile floors, inside entry to garage w/ epoxy flrs + w/up from bsmt. 25 ft ceilings impress, flowing into 2nd flr w/white oak flooring that continues throughout, leading to the luxurious primary suite. This retreat incl access to private balcony, a walk-through clst w/ built-in organizers, + 6PC ensuite w/ dbl sinks, soaker tub, + large glass shower. Two additional bedrms each have their own 3PC bathrms w/ tiled showers + heated floors. The bsmt offers versatility, featuring expansive rec room + walk-out French doors leading to the patio, providing in-law potential. This bright space offers luxury plank flr, full kitchen, 2 bedrms, + a 3PC bathrm. Outside, enjoy an add. detached,heated 2-car garage w/ gas + water lines for future pool installation. This home truly has it all. You’re going to love every detail! (id:48850)
88 Springbank Crescent
Kitchener, Ontario
A Rare find 4 Bedroom home in a Quiet location of Forest Hill sitting on a ¼ Acre oversized Pie-Shaped lot where PRIVACY is at it's most. Step into this 1,800+ Sq Ft boasting an amazing spacious Open-concept main floor layout, well-appointed Kitchen showcasing Granite tops, backsplash and Stainless appliances, large Living & formal Dining able to accommodate a large number of guests, large windows offering an abundance of natural light. Plenty of Upgrades (Previous & Recent): Maple Kitchen, Bathrooms, Windows & Doors, Roof, Furnace, Siding, Eaves, Appliances, Basement, Laundry, Deck, Attic Insulation, Fence, Shed, Water Softener, Pool (Liner, Coping, Filter) and more. Downstairs Cozy up in the enormous Rec Room that together with the additional adjacent space can be further developed to elevate utility and living experience. Ideal In-Law setup with Separate entrance from the back with sufficient space, consider the potential of adding the 5th Bedroom and an additional Full Bathroom on the lower level – just need your inspired and creative ideas. Extended Parking able to accommodate 5 vehicles. Step outside in this RESORT STYLE HOME where you can relax with your family and enjoy the gorgeous Inground Heated POOL in the summer months and never leave this place! Desirable family-oriented neighbourhood located conveniently close to all amenities: Public Transit, Sunrise Shopping Centre, Boardwalk, Hwy 7/8, easy access to 401, Schools, Trails, Restaurants, Malls, Recreation Centres, Parks. Truly immaculate well kept and regularly maintained ONE OF A KIND home - This fully finished, upgraded and carpet-free well-built Sidesplit has all you need, don't miss this out ! (id:48850)
12 College Street
Stratford, Ontario
Finding the perfect larger starter family home at the right price can be a challenge. That's why we're thrilled to present our newest listing at 12 College Street, located in the heart of Stratford, where convenience meets charm. With over 1,500 sq. ft. of living space, this home offers everything your growing family needs. Step through the front door, and you'll immediately feel the abundance of space. The open-concept main floor is designed for connection and functionality, featuring a spacious kitchen with a breakfast bar, perfect for preparing meals while enjoying conversations. The dining area and living room provide ample room for family gatherings and cozy nights in, with a slider leading to a back deck—a haven for summer BBQs and get-togethers. The main floor is rounded out with a convenient two-piece bath. Upstairs, the primary bedroom is a retreat of its own, boasting space for a king-sized bed, a cozy office nook or makeup station, his-and-hers closets, and private access to the four-piece cheater ensuite. Two additional generously sized bedrooms and a second-floor laundry make daily living effortless. The lower level is brimming with potential, thanks to its natural light and flexible layout. Whether you need a home office, playroom, or entertainment zone, this space adapts to your family’s lifestyle. The large backyard is a dream for kids, pets, or hosting lively gatherings, offering room for fun and relaxation alike. Situated close to all essential amenities, this property is the perfect blend of space, value, and location. Don’t miss the opportunity to call it yours. (id:48850)
35 Breckenridge Drive Unit# 14
Kitchener, Ontario
SO MUCH FOR SO LITTLE! Located in coveted Heritage Park close to shopping, schools, playgrounds, walking trails, and a nearby playground – this bright, beautiful, and stylish 2-bedroom condo is a perfect fit for first-time buyers, investors, or small families! You'll appreciate the inviting and efficiently designed kitchen that boasts lots of cupboards and counter space and a large sunny window. The open-concept living room and dining room radiates hospitality and charm and has access to a large balcony and storage closet. Upstairs you will find 2 generously sized bedrooms with large closets for ample storage, and an attractive and updated 4-piece bath. The basement features a spacious laundry room and plenty of storage options. Enjoy summer evenings relaxing in the front patio that features a privacy screen. Two parking spots available. The building is pet- and family-friendly, with a rec room common area available for booking for events. ADORABLE – AFFORDABLE! (id:48850)
36 Summerhill Crescent
Kitchener, Ontario
Welcome to this beautifully updated 4-bedroom single-detached home in the desirable Forest Heights neighborhood. This is the one you’ve been waiting for! With thoughtful renovations throughout, it's the perfect combination of modern luxury and everyday comfort. The heart of the home is the custom kitchen, which was completely designed and installed in 2020 with an acute attention to detail. Featuring high-end appliances, sleek cabinetry, and generous counter space, it’s perfect for cooking and entertaining. The open-concept layout seamlessly connects the kitchen to the spacious living and dining areas, creating an ideal space for gatherings. This home also comes with an impressive list of additional updates throughout, starting with a high-efficiency heat pump system that provides heating and cooling year-round and a brand-new furnace all added in 2022, ensuring comfort for years to come - utility cost savings too. The cozy family room has a beautiful natural gas fireplace (2022) that adds warmth and elegance to the space, you’ll spend a lot of time here! Both full bathrooms have been thoughtfully redone with modern finishes, offering a fresh and stylish touch. Further updates include: New Roof (2018) with 50 year shingles, and transferable warranty; 8 new windows (2018), oversized washer & Dryer (2024), and outside is the inviting Aquaterra Hot Tub (2023). Out front, you’ll find a custom newly installed double-wide concrete driveway that provides ample parking for everybody. With all the major updates already completed, this home is truly move-in ready - just unpack and enjoy! Located close to shopping, schools, parks, trails, bus routes and more, this home is ideally situated for convenience. Whether you're a growing family or someone who appreciates a well-maintained, turn-key home, this property offers it all. Contact your Realtor today to schedule a private viewing, and be sure to explore the virtual tour for an in-depth walkthrough. Welcome Home! (id:48850)
239 Auburn Drive Unit# 515
Waterloo, Ontario
Welcome to 239 Auburn Drive Unit #515, a bright and spacious 2-bedroom, 2-bathroom unit offering 875 sq. ft. of modern living in the heart of Waterloo. This well-appointed suite features an open-concept layout, sleek finishes, and ample natural light, making it the perfect place to call home. Exciting Limited-Time Rental Incentives Make your move even more rewarding with these exclusive offers for approved tenancies: - $500Grocery Gift Card delivered upon move-in. - Free Parking Space for the first 12-month lease term. - $100/Month Utility Rebate for the first year. Enjoy up to $3,020 in total savings! These offers are available for a limited time, so act quickly! This stunning unit is conveniently located near shopping, dining, parks, and public transit, offering both comfort and convenience. Please note that all rental applications must acknowledge and accept these offers as part of their interest in leasing. Take advantage of these incredible incentives! (id:48850)
103 Fedy Drive
South Bruce Peninsula, Ontario
Beach Community, beautiful four season close to Lake Huron it the beach community of Sauble Beach. Features treed setting, inground pool, hot tub, two decks and patio access from main floor living area. Two car attached garage and interlocking brick / concrete driveway. A community with the amenities you need grocery store, medical clinic, pharmacy, restaurants. Close to Lake Huron Shoreline. Call your REALTOR today to book your private showing! (id:48850)
78 Pattison Place
Centre Wellington, Ontario
Welcome to 78 Pattison Place. Without a doubt this property is a cut above - beautifully updated top to bottom, large premium pie shaped lot - situated at the end of a quiet, low traffic cul de sac. The perfect family home. A very unique and spacious layout including a huge 3rd level LOFT ! Over 3000 square feet of finished living space with 4 bedrooms and 4 bathrooms including primary ensuite. Too many updates to list them all here - so we will let the pictures do most of the talking. Some of the highlights include the gorgeous kitchen with adjoining pantry/servery, new flooring , updated bathrooms and laundry room - even new windows. Finished basement level. Decking already done for you to enjoy the fully fenced back yard. Move in ready - just need to add the kids and family pet.A very convenient south end Fergus location close to all the amenities you need. And we would be remiss not to mention it is a very friendly established neighbourhood as well. Compare this updated home on a premium lot to the price of new builds - and you will understand the value this home offers the lucky new family. (id:48850)
467 York Road
Guelph, Ontario
ATTENTION INVESTORS. Charming DUPLEX in St. Patrick's Ward - Ideal Investment or Family Home Welcome to this fantastic duplex bungalow, perfectly located in the highly sought-after St. Patrick's Ward area, just steps from the river, parks, and scenic trails. This property offers easy access to downtown Guelph and is just a quick bus or car ride to the University of Guelph, making it an excellent choice for families or investors alike. The vacant main floor unit features 3 bedrooms, with potential for 1-2 additional rooms. It has been freshly painted and is move-in ready, offering a blank canvas for your personal touch. The lower unit boasts 2 oversized bedrooms and 2 bathrooms, providing comfort and ample space for the tenants. Additional features include parking for 4 vehicles and a prime location that blends nature and convenience. Whether you're looking for a home with rental income or a smart investment, this duplex offers it all. Don't miss the opportunity to own this versatile property in one of Guelph's most vibrant neighborhoods! (id:48850)
0 Bear Island
Dysart Et Al, Ontario
Maturely treed, deep building lot on Haliburton's largest lake with 308' rocky/sandy shoreline and 4.65 acres. Electrical & telephone services are available & nearby -- see quote/estimate on file, where adjacent owner is willing to share cost to install on the shared lot line. Various good sites to build and place a septic system. Wadable, sandy lake bottom base mixed with stones & rocks, then drops off to deep water. Quiet, tranquil location with serene views and sunrises, out of mainstream traffic in summer & winter. Crown land trails in the area for snowmobiling, ATVing and so much more! Excellent bass & trout (naturally-spawning) fishing in this deep (260') lake that is spring-fed and receives quality water from the Algonquin Park watershed. Convenient boat/water access from either of two marinas or public access points on the lake. (id:48850)
43 Toronto Street
West Perth, Ontario
Welcome to this solid, two-and-a-half-story brick home located in the heart of downtown Mitchell! This property offers a fantastic opportunity to live in a vibrant community close to amenities, including the library, grocery store, and beautiful parks. The home boasts original hardwood floors and a private yard, complete with a heated 2 car garage and lots of driveway parking. Inside, you’ll find a traditional layout with an updated kitchen, formal dining room and living room as well as an office. Upstairs there are four spacious bedrooms, with a full bathroom and a walk-up attic offering potential for future finishing. The primary bedroom also features its own private balcony, perfect for morning coffee or evening relaxation. The attached, heated two-car garage is ideal for all your hobbies, whether you’re into car restoration, woodworking, or just need extra storage space. The garage connects to a partly finished basement, where there is an existing three-piece bathroom, making it an excellent candidate for a rental suite or additional family space. Other highlights include metal roof for long-lasting durability, covered front porch for relaxed seating and entertaining, walk up attic with potential for additional living space and an additional storage shed for all your outdoor lawn equipment. (id:48850)







