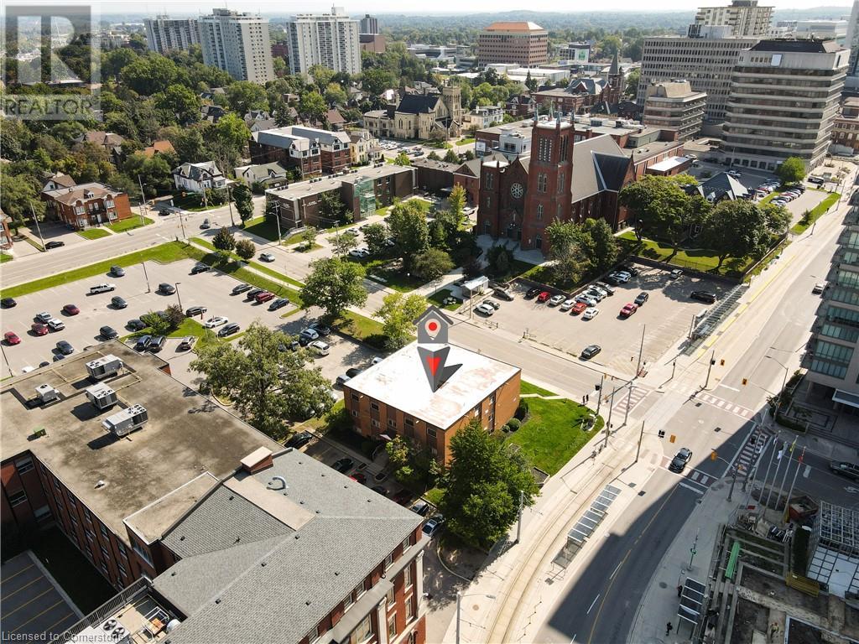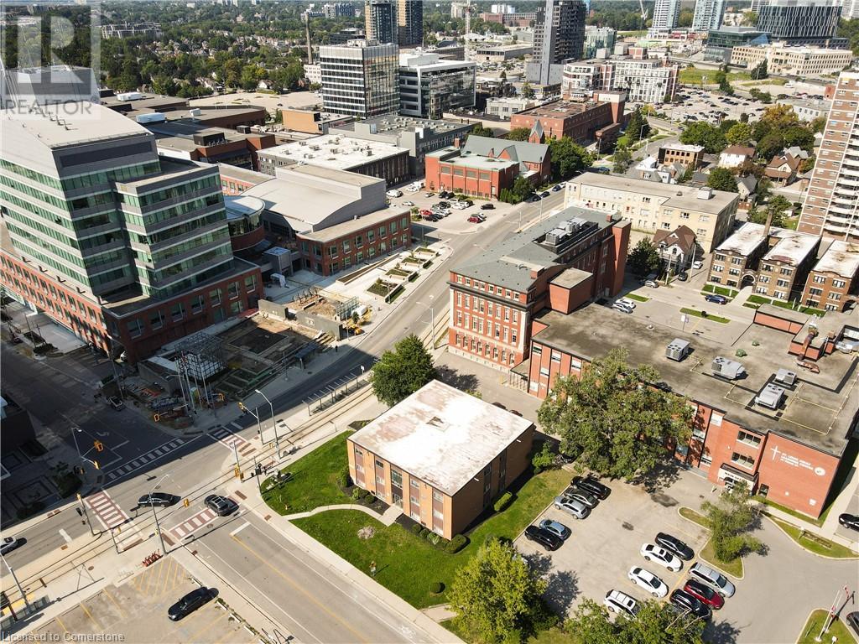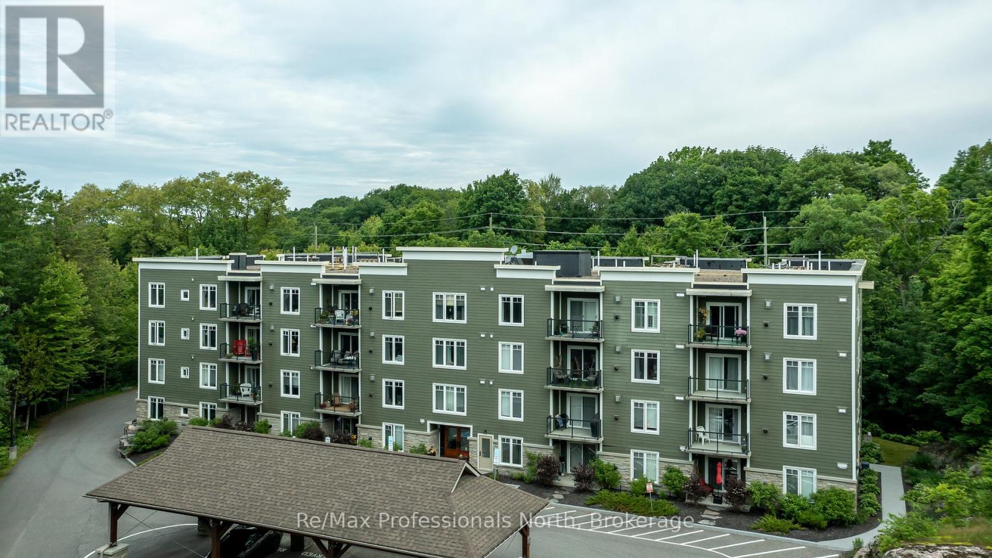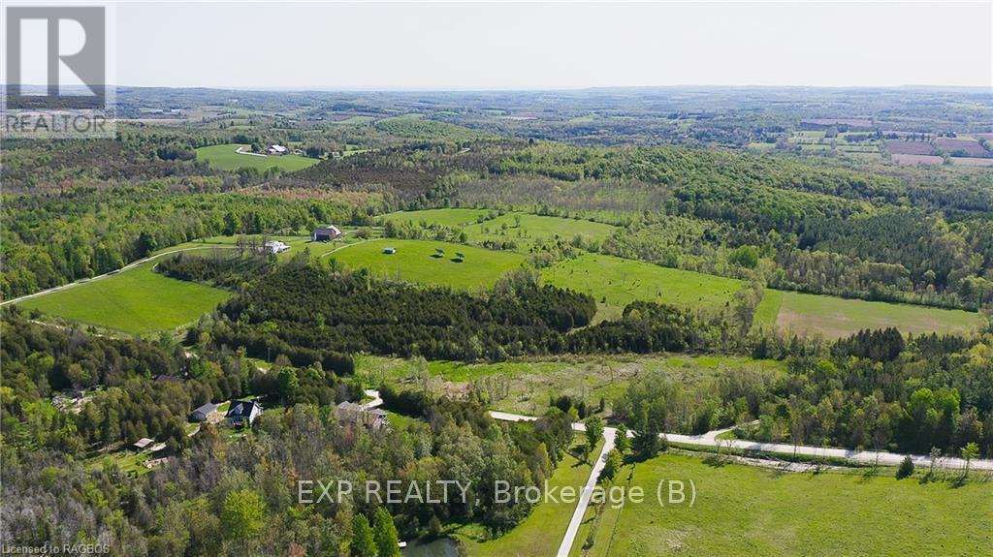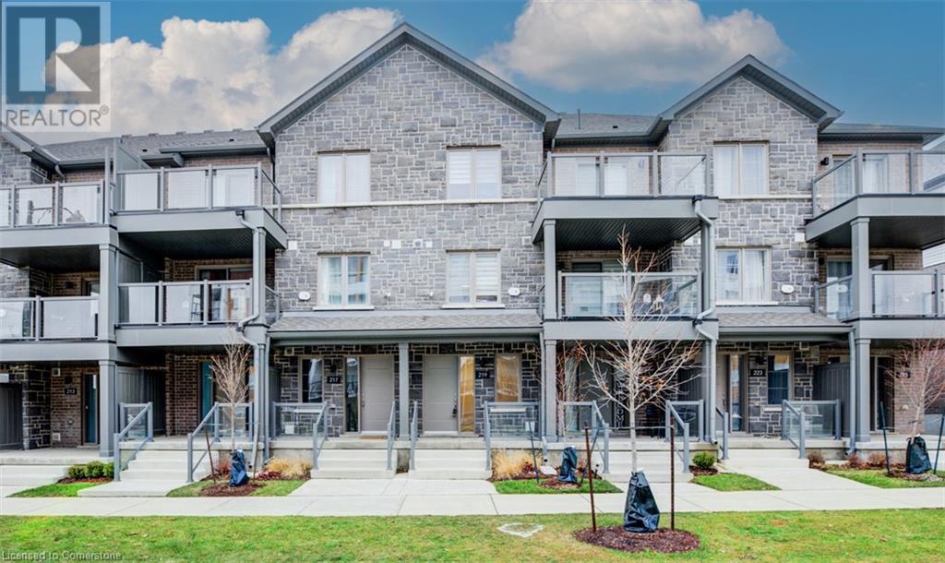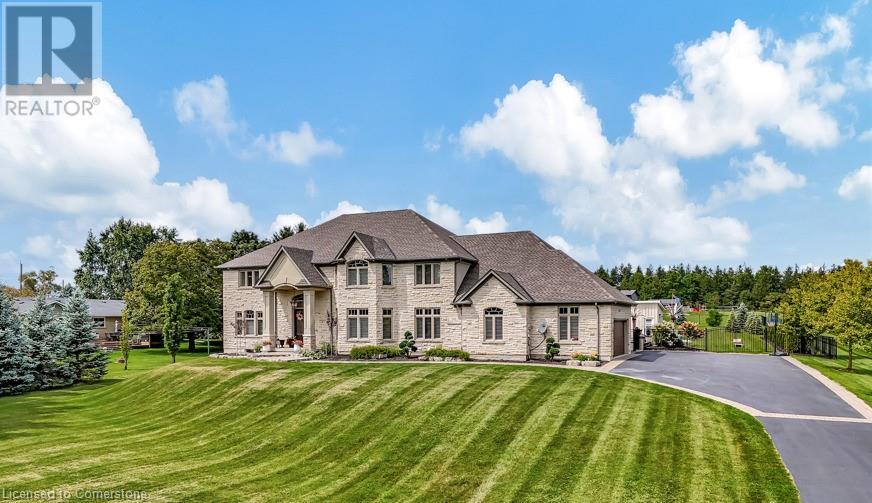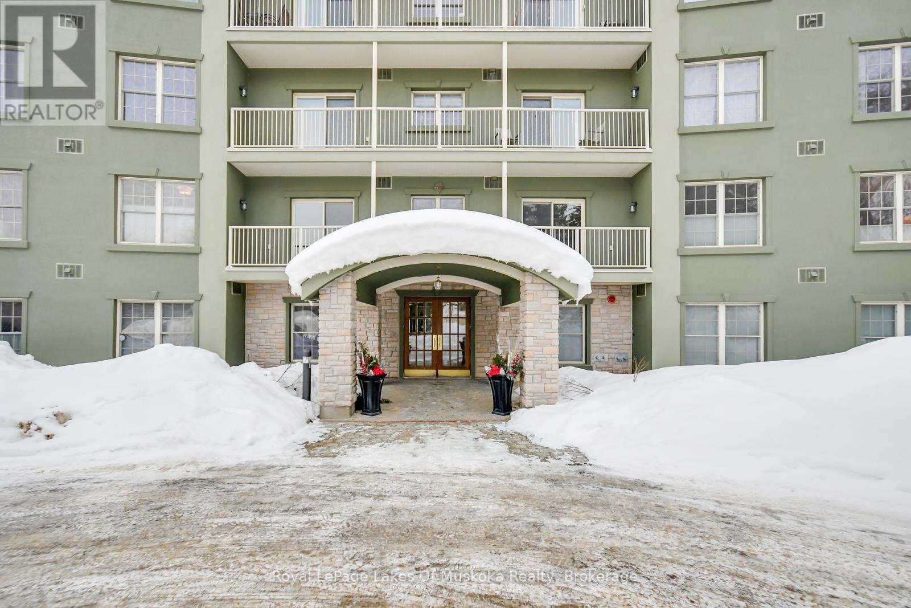120 Sycamore Street
Blue Mountains, Ontario
Discover an unparalleled lifestyle in this meticulously upgraded Crawford model, offering elegance, comfort and refined finishes throughout.\r\nFar from cookie-cutter, you will appreciate the custom designer feature walls, upgraded tile, window treatments and lighting in this beautiful home. Enjoy the gourmet chef’s kitchen, featuring extended custom cabinetry and a butler's pantry. Offering premium stone countertops, an undermount sink, designer faucet, and elegant hardware paired with a chic backsplash. A striking gas fireplace is the perfect focal point for cozy nights in. The Crawford is the largest semi-detached and the only main-floor layout with access to the garage from inside. Upstairs, your primary suite offers a generous walk-in closet, an ensuite with double sinks, soaker tub and glass shower. Two additional large bedrooms and upper level laundry provide comfort and convenience. The home’s 'open to below' layout creates a sense of spaciousness, leading to a fully finished bonus room on the lower level—perfect for guests or extended family to relax in front of a second fireplace. \r\nLocated steps from a year-round heated outdoor pool, hot tub, sauna, exercise room, and community gathering center known as 'The Shed,' you’ll enjoy all the benefits of resort living without the high fees.\r\nMarvel at the twinkling evening lights of Blue from both the front and back of the home, and explore the trail system that winds through picturesque ponds, bridges, and forests. With golf, shopping, beaches, and fine dining just minutes away, this property offers a perfect balance of nature, adventure and tranquility.\r\nLeave the city behind and embrace a refined four-season lifestyle in the heart of Blue Mountain in this spectacular upgraded home! (id:48850)
105 - 9170 County Rd. 93
Midland, Ontario
Office Space For Only $1,000 Per Month. Enjoy Maximum Exposure With This Prime Retail Corner Located At The Gateway To Midlands Main Retail Corridor. With An Average Annual Daily Traffic (AADT) Count Of 17,300 Vehicles In 2022, This Is One Of The Busiest Corners Of All Simcoe County Roads. Signalized Intersection At The Corner Of Hwy 93 & Young St. Offers Easy Access & Direct Frontage Along Three Mian Roads. Ample On-Site Parking & Very Close To Public Transit Stop. Surrounded By National & International Retail Brands Offering Both Synergy And Stability To The Strong Retail Node. Monthly Rent Includes TMI & Utilities. (id:48850)
4 Dillon Drive
Collingwood, Ontario
Welcome to 4 Dillon Drive, Collingwood - a beautifully renovated four-bedroom back split with almost 2,000 square feet of finished living space in a family-friendly neighbourhood. Major renovations in 2021 included updates to the kitchen, bathrooms, flooring, doors, appliances, and fixtures. Other notable updates over the past ten years include windows, furnace, a/c, and shingles. The open-concept main level features a fully renovated kitchen with a walkout to a side deck. The lower level walkout offers a family room with a gas fireplace, an additional bedroom, and a full bath, perfect for guests or extended family. Upstairs, there are three bedrooms and an updated family bathroom. The finished basement includes a recreation room, laundry, and plenty of storage. The backyard oasis features an in-ground saltwater pool with recent updates to the liner, pump, salt cell, and safety cover. With a single-car garage (18'10 x 10'11), driveway parking for three, and a garden shed, this home offers ample space for vehicles and storage. Just steps from local trails, it's a short walk or bike ride to parks, schools (Admiral catchment), the arena, the waterfront, and downtown. Enjoy the best of Collingwood living at 4 Dillon Drive! (id:48850)
3a - 395 Raglan Street
Clearview, Ontario
395 Raglan Street Unit 3A in Collingwood was constructed in 2022 - Manufacturing and Warehouse. The 22,800sf space has the following specs: • All new materials and equipment used during 2022 Construction – Occupancy Permit Complete • 347/600V 400A Main Hydro Service • 2 Dock Level Doors – New Doors, Levelers and Pads • 22ft Clear Ceiling Space • New HVAC and Plumbing Equipment within Space and on Roof • Offices, Employees Areas, Accessible Washrooms and Separate Employee Washrooms • Racking with In-Rack Sprinkler System • Shipping and Receiving Area • Complete with Clean Rooms (Option available for Medical Grade Manufacturing) All Shop-Drawings, Equipment Specifications available on request (id:48850)
18 Steele Crescent
Guelph, Ontario
MODERN FLARE IN ELECTRIC NEIGHBOURHOOD! This stylish townhome, set in a uniquely vibrant community, offers the ideal blend of convenience and charm just minutes from all essential amenities. With over 1,200 sq. ft. of thoughtfully designed space, this home features 3 spacious bedrooms, 2.5 bathrooms—including a private ensuite in the primary bedroom—and the convenience of upper-level laundry. You'll also enjoy parking for two! Located just minutes from Guelph's dynamic downtown core, this home is perfect for young professionals seeking the best the city has to offer. Enjoy easy access to eclectic dining, live music and arts, boutique shops, and bustling markets. Plus, commuting is a breeze with nearby highway access. Utilities (heat, hydro, gas, water, and hot water heater) are the tenant’s responsibility as well as tenant insurance. All applicants must provide a complete credit report, including score and history. Available immediately. (id:48850)
15 Wellington Street S Unit# 604
Kitchener, Ontario
Available March 1st - 1 bed plus den with locker in desirable Station Park. This 1 bedroom unit offers a large walk in closet, den area perfect for a desk or storage, an oversized balcony and modern finishes all at an affordable price. This unit comes along with upgraded cabinetry, pot lights, stainless steel appliances and more. Internet included in your rent - hydro/water and tenant insurance extra. You are a short walk to LRT stop and bus station, so no vehicle is needed! Centrally located in the Innovation District, Station Park is home to some of the most unique amenities known to a local development. Union Towers at Station Park offers residents a variety of luxury amenity spaces for all to enjoy. Amenities include: Two-lane Bowling Alley with lounge, Premier Lounge Area with Bar, Pool Table and Foosball, Private Hydropool Swim Spa & Hot Tub, Fitness Area with Gym Equipment, Yoga/Pilates Studio & Peloton Studio , Dog Washing Station / Pet Spa, Landscaped Outdoor Terrace with Cabana Seating and BBQ’s, Concierge Desk for Resident Support, Private bookable Dining Room with Kitchen Appliances, Dining Table and Lounge Chairs, Snaile Mail: A Smart Parcel Locker System for secure parcel and food delivery service. (id:48850)
96 Duke Street W
Kitchener, Ontario
Kitchener-Waterloo is growing, with record-setting population growth in 2024, and a diverse local economy powered by top academic institutions. 96 Duke Street West, is downtown Kitchener’s premier development site opportunity. Featuring over a half-acre rectangular site (.503) located adjacent to the Central LRT station, across from City Hall and approximately 500m or less from the Transit Hub of Waterloo Region (with future all-day train service to Toronto). With highly flexible D-5 zoning, this site could potentially house a 30+ storey high-rise residential tower someday. Ask for a copy of our land use study from Planner Mitchell Baker. Currently on the property is a 35-car parking lot providing rental income and a 17-unit multi-family building, well maintained and managed with stable tenancy. This is an excellent holding asset while plans are laid. Join the growth of Waterloo Region and develop an investment location that offers many directions. For a complete list of the rent roll and further information on the property contact the brokerage directly. (id:48850)
96 Duke Street W
Kitchener, Ontario
Kitchener-Waterloo is growing, with record-setting population growth in 2024, and a diverse local economy powered by top academic institutions. 96 Duke Street West, is downtown Kitchener’s premier development site opportunity. Featuring over a half-acre rectangular site (.503) located adjacent to the Central LRT station, across from City Hall and approximately 500m or less from the Transit Hub of Waterloo Region (with future all-day train service to Toronto). With highly flexible D-5 zoning, this site could potentially house a 30+ storey high-rise residential tower someday. Ask for a copy of our land use study from Planner Mitchell Baker. Currently on the property is a 35-car parking lot providing rental income and a 17-unit multi-family building, well maintained and managed with stable tenancy. This is an excellent holding asset while plans are laid. Join the growth of Waterloo Region and develop an investment location that offers many directions. For a complete list of the rent roll and further information on the property contact the brokerage directly. (id:48850)
1992 Kilgorman Way
London, Ontario
The exceptional craftsmanship & premium materials that accentuate this remarkable custom-built home situated on a one-acre lot in the prestigious Bournewood Estates surpass all expectations! Luxuriously designed yet genuinely warm & inviting, every detail has been meticulously considered, from the landscaped grounds to the temperature-controlled wine cellar, custom home theatre & indoor parking for five or more cars. The main living area is composed of open-concept space perfectly designed for entertaining, with a chef-worthy kitchen equipped with high-end appliances, quartzite counters, stone backsplash, large island, walk-in pantry & dining space accentuated by exposed reclaimed timber beams & expansive views of the well-manicured gardens. The main floor principal bedroom offers a spacious walk-in closet with custom walnut cabinets & spa-like ensuite with soaker tub & heated tumbled Italian marble floors. Completing the main level is a den with custom wine wall & wood-burning fireplace, office with a private 3-pc bath, mudroom & laundry. The upper level contains four spacious bedrooms with generous closets, loft area, second laundry & two full baths. The lower level features a custom 14-seat home theater with 120-inch projection screen, custom fully equipped wet bar with reclaimed wood & leathered granite counter with an adjacent sitting area with a stone-framed fireplace, insulated wine cellar with stone walls, home gym & walk-up garage access. A triple garage with epoxy floors & detached oversized double garage with epoxy heated floors & vaulted ceiling provide plenty of space for vehicles. The resort-style, extensively landscaped backyard boasts an in-ground pool, pool house & covered rear patio. Situated in an enclave of equally grandiose homes, the property is just a short distance to Oxbow Glen & Hickory Ridge Golf Courses & all local amenities. This one-of-a-kind home is sure to impress the most discerning of buyers. (id:48850)
109 Pheasant
Blue Mountains, Ontario
Luxurious new home located within the Pheasant Run enclave, a small cul de sac of exceptional homes moments from both the water and town, where the street dead ends into a 10 acre park. Perfectly situated on the .6 Acre lot this showcase home offers 22ft ceilings in the Great Room with Lift & Slide doors to the rear yard backing onto a protected green space. Marvin Custom windows provide incredible light and warmth throughout this gracious one level home. Gorgeous 2-sided Gas Fireplace with full height stone work and unique display details holds a 75"" Art TV and provides ambience throughout the main entertaining space. Incredible 13' island is the anchor of the grand kitchen offering 2 Dishwashers, second sink / prep area with Beverage Fridge, induction cook top, Built In Appliances including a Miele Cappuccino maker, Walk In Pantry. The Guest Wing offers a unique glass hallway leading to 2 Bedrooms & Full Bath with unusual window configurations creating indulgent personal spaces. Large, comfy den provides a plush away space with a walk out to deck. The deluxe mudroom & laundry area offers beautifully designed storage and cabinetry with a luxurious heated stone floor, conveniently located off the 3 Car Heated Garage there is also an exterior door for a front porch alternative. Primary Ensuite provides a serene oasis with Walk In Closet, Opulent Bath including a sumptuous Soaking Tub, and Sliding Door to the Covered Patio where the Hot Tub and Outdoor Wood Burning Fireplace await. This beautifully appointed home is available with custom curated furnishings. Lower Level offers over 3,000 sq ft of unfinished space with large daylight window wells. Large rear yard can accomodate both swimming pool and sport / pickle ball court ! (id:48850)
104 - 391 James Street W
Gravenhurst, Ontario
Beautiful ground floor condo at the Granite Trail Muskoka Condominiums! Included in this offering is the 900sqft Hemlock model with 1 bedroom + Den, 2 bathrooms, outdoor covered parking space 104 and inside climate controlled storage locker #4. The benefit of being ground floor is the easy walk-out to the manicured grounds and forest for you, your pets, and or kids. Walking distance to Muskoka Wharf the iconic port of the Muskoka Steamships, where there are shops, restaurants, a sports field, splashpad, park and seasonal festivals. Also a short walk to uptown Gravenhurst for all amenities. Excellent walking trail through the forest behind this condo and public dog park nearby. Great unit for retirees, highly efficient with full ICF construction, low maintenance costs, and well maintained for peace of mind. Easy to show and quick closing available. (id:48850)
102 - 9170 County Rd. 93
Midland, Ontario
Office Space For Only $600 Per Month. Enjoy Maximum Exposure With This Prime Retail Corner Located At The Gateway To Midlands Main Retail Corridor. With An Average Annual Daily Traffic (AADT) Count Of 17,300 Vehicles In 2022, This Is One Of The Busiest Corners Of All Simcoe County Roads. Signalized Intersection At The Corner Of Hwy 93 & Younge St. Offers Easy Access & Direct Frontage Along Three Mian Roads. Ample On-Site Parking & Very Close To Public Transit Stop. Surrounded By National & International Retail Brands Offering Both Synergy And Stability To The Strong Retail Node. Monthly Rent Includes TMI & Utilities. (id:48850)
16 Beatrice Drive
Wasaga Beach, Ontario
Annual rental available ~ short term seasonal rental also available. Enjoy everything that Wasaga Beach, Collingwood and Blue Mountain offers ~ skiing, snowboarding, snow shoeing, hiking, biking, shopping and dining! When you're not out enjoying the area, relax, unwind, and entertain in your private 3 bedroom 2 1/2 bath home with all the comforts of home in the open eat in kitchen to the living room with natural gas fireplace & walkout. Main floor living offers formal dining area, primary bedroom with a walk in closet & 5 pc ensuite bathroom, 2 additional bedrooms, 3 pc & 2 pc bathrooms and laundry facilities. List price is for an unfurnished annual rental, furnished short term rental offered for $3000/month. Rental rate plus utilities, plus cleaning fee for short term rental. Tenant liability insurance and either first & last month's rent (annual), fully prepaid rent + deposit (seasonal) required prior to possession. Contact your REALTOR today for your personal viewing of this great rental home. (id:48850)
103 - 9170 County Rd. 93
Midland, Ontario
Office Space For Only $450 Per Month. Enjoy Maximum Exposure With This Prime Retail Corner Located At The Gateway To Midlands Main Retail Corridor. With An Average Annual Daily Traffic (AADT) Count Of 17,300 Vehicles In 2022, This Is One Of The Busiest Corners Of All Simcoe County Roads. Signalized Intersection At The Corner Of Hwy 93 & Young St. Offers Easy Access & Direct Frontage Along Three Mian Roads. Ample On-Site Parking & Very Close To Public Transit Stop. Surrounded By National & International Retail Brands Offering Both Synergy And Stability To The Strong Retail Node. Monthly Rent Includes TMI & Utilities. (id:48850)
240 Wild Rose Drive
Gravenhurst, Ontario
This is where family memories are made, where every detail is designed to invite you in and make you want to stay. Tucked in the heart of Gravenhurst, just moments from the vibrant Wharf, the YMCA, and the best of local shopping and dining, this home offers the rare blend of prime location and impeccable craftsmanship. With over 2,400 sq ft of beautiful living space, you'll feel an instant connection from the moment you step inside. The kitchen is a true masterpiece, boasting stunning countertops, under-cabinet lighting that adds a soft glow, and a designated coffee bar and wine areaa perfect spot for slow mornings and late-night conversations. Whether you're hosting friends or simply enjoying a cozy evening with family, the kitchen's inviting island is the perfect gathering spot, seamlessly connecting to the open-concept dining and living room, featuring a focal fireplace adding warmth and ambiance and making every moment feel a little more special. Open the sliding doors to a brand new deck (2023), leading to a fully fenced backyard perfect for kids and pets alike. A convenient 2-piece bath and laundry area are located just steps from the kitchen and next to the heated, insulated 2-car garage, ideal for Muskoka winters. Upstairs, the primary bedroom is a luxurious retreat with a massive walk-in closet and a spa-like ensuite. Three additional spacious bedrooms and a full bathroom offer comfort and privacy for the whole family. The lower level is equally impressive, featuring a finished family room with a cozy fireplace, rough-in for a future bathroom, and ample storage. With upgrades like a high-end Leviton lighting, conveniences of municipal services and more, this home combines smart functionality with beautiful aesthetics. If you're looking for a family-friendly home with thoughtful details and a prime location, this residence is ready to welcome you. Could this be your next chapter? (id:48850)
743100 Sideroad 10
Chatsworth, Ontario
Welcome to your tranquil oasis! This enchanting 1.5 storey home is a hidden gem, perfectly tucked away amidst a lush canopy of trees on 125 acres of pristine land, offering unparalleled privacy and peace. This 3beds, 1 bath home features an open-concept main floor, perfect for gathering with friends and family, with large windows that flood the space with natural light. The main floor also includes a bedroom and a full bath, while upstairs offers two additional bedrooms, one with a charming balcony. The property boasts a covered porch overlooking the perennial gardens, a partially finished basement with a cozy woodstove and plenty of storage, a carport and wired for generator hookup. A gardener's paradise awaits with perennial gardens, a greenhouse, 2 more garden sheds and a detached 24'X16' shop with hydro. Wander through the trees to discover a separate retreat with a 20'X32' driveshed, featuring a 10'X10' overhead door, generator hookup, and well. This serene property perfectly balances seclusion and convenience, offering a rare opportunity to live harmoniously with nature on an expansive and protected biosphere. Don’t miss your chance to own this slice of paradise. (id:48850)
557329 4th S
Meaford, Ontario
An unusual Southern exposure protected property laying across geological drumlins looking down through the Strathaven Queens Valley. The property is located on the 4th concession of Meaford with 30.66 acres that is a mixture of farm fields, bush, valleys of streams and an old pond for cattle. The property is surrounded with views of bush, farms and wildlife in an area of unusual drumlins in Ontario. It is common to see many whitetail deer grazing in the back fields in the early morning. Upon arriving, you take a winding drive through trees and past rock fences to rise-up onto an 8-acre high open field. You can stand high and look across drumlins to see for miles across the valley to the south and east to Walters Falls and beyond. Or settle into the warm lower protected areas of the estate property. The fall is a mixture of colours from hardwood bush and pines. The Niagara Escarpment and Bruce Trail is 1.5 miles to the North and access is also nearby in the Strathaven valley. Cross Country ski trails exist in the bush and nearby Grey Sauble Conservation Areas. The property has a tributary stream which feeds to the Big Head River to the south. This property provides northern-like privacy and a unique feel with stunning views. It can suit a country estate, farm or resort lodge opportunities. It fronts on maintained municipal roads. It is a close commute to the GTA, while being ideally situated close to all activities in Grey-Bruce-Simcoe. It is 15 minutes to Meaford, Owen Sound and 35 minutes to Blue Mountain. It has local horse farms near for trail-riding and lessons. The area has been popular for European property owners and travelers. There are a variety of development opportunities on this rare property. (id:48850)
85 Huron Street
Collingwood, Ontario
Charming Renovated Home Close to Downtown Collingwood and Georgian Bay Completely renovated in 2024, this move-in-ready home is perfectly situated just a short walk from Sunset Point Park and the shores of Georgian Bay, and it's ready just in time for ski season! Every detail of this home has been updated, including a brand-new kitchen, two bathrooms, light fixtures, Front door entry, Decks, modern flooring, electrical panel, shingles, interior and exterior paint, and a new shed. The stylish kitchen features stainless steel appliances (new in 2024), including a beverage fridge, and offers a convenient walk-out to the side yard. The living room boasts a vaulted ceiling and a large picture window, creating a bright and inviting space. The upper level includes two bedrooms, while the finished basement provides versatile living options. Use the rec room as a third bedroom or a private teenager retreat, complete with its own 3-piece bath. Additional highlights include gas heating, central air conditioning, and a full suite of never-used appliances, including a fridge, stove, microwave, dishwasher, beverage fridge, washer, and dryer. This home is truly move-in ready, offering modern comfort and convenience in an unbeatable location. Don't miss out on this gem! (id:48850)
495856 10th Line Unit# 59
Woodstock, Ontario
If you're looking for a peaceful and relaxing lifestyle with community amenities mere minutes from Woodstock then Braemar Valley Park is the place for you. Unit #59 is arguably the best lot in the park - a double wide treed lot measuring approximately 80 x 80 feet complete with paved double car driveway and tons of privacy. This home has been immaculately kept by one owner and boasts over 792 square feet. The current layout offers an office space, kitchen, living room, dining area, one bedroom, and sitting room which could easily be converted into a second bedroom. The space currently designated as an office nook features a sliding divider to separate the space. Thoughtfully laid out; the well appointed kitchen overlooks your dining and living areas. The kitchen includes all appliances, newer built-in microwave, and a good amount of cabinet space. Down the hall the 4 piece bathroom has the added bonus of a skylight directly above the bath/shower and lots of counter space. The cozy rear bedroom has plenty of natural light from three windows, and offers loads of storage with 3 built-in dresser units, large mirrored closet, and 2 built-in drawers. Step outdoors to an oversized deck with covered overhang perfect for barbecuing, and enjoy the numerous well manicured gardens and mature trees that surround the property. Storage isn't an issue here with two storage sheds and a designated locker. This lot is lived in year-round. Land lease fees are approx. $459/month, subject to change with owners. There are many amenities to enjoy in this 50+ adult community including: outdoor pool, hiking trails, green space, community planned activities, party & games rooms, library, fitness area, coin laundry, and assigned postal boxes. For more information please download the sales brochure. (id:48850)
219 West Oak Trail Unit# 81
Kitchener, Ontario
Move-In Ready 2-Bedroom Stacked Townhome Condo in Kitchener, ON! This stunning 2-bedroom stacked townhome condo offers modern living at its finest. Featuring a modern interior design, spacious kitchen with stainless steel appliances, and a spacious main level, this home is designed for both style and functionality. The primary bedroom includes a private balcony, perfect for relaxing outdoors. Additional highlights include parking for two vehicles, with one space in the attached garage, and a laundry closet conveniently located on the second level near the bedrooms. Situated close to schools, parks, and shopping, this home offers unparalleled convenience in a prime Kitchener location. Ready to move in and call it home! (id:48850)
420 Newman Drive Unit# 4
Cambridge, Ontario
This brand new, never-lived-in, 3-bedroom, 2.5-bathroom townhome comes with 2 parking spaces Plus visitor parking. You can make this 1500+ sqft townhome your new home immediately, as it offers an open space layout and provides plenty of space for everyone. Enjoy your bright and open layout with large windows on the main floor. Upstairs you will find primary with 4-pc ensuite and walk in closet along with 2 additional large bedrooms and a shared full bath. This home Includes an unfinished basement where your laundry is located and additional space for storage and a cold room. It's conveniently located close to both Catholic and public schools and is right across from a $3 million bismark park for this community. The park will include a splash pad, dog park, skate park, and many other activities. This home comes with brand-new appliances and is move-in ready. (id:48850)
112 King Street E Unit# 305
Hamilton, Ontario
Stunning CORNER in the Heart of Downtown Hamilton! Experience the vibrant energy of Downtown Hamilton from this beautiful corner suite at the iconic Residences of Royal Connaught, overlooking picturesque Gore Park. With a prime location just steps away from trendy Restaurants, charming shops, Jackson Square, and the renowned Hamilton Farmers’ Market, this home offers the best of urban living.This upgraded 2-bedroom, 2-bathroom suite boasts modern elegance with Underground Parking and Storage Locker, In-suite Laundry, Gourmet Kitchen featuring Granite Countertops, a Breakfast Bar, Tile Backsplash, and Stainless Steel Appliances. Primary Bedroom boasts a spacious Walk-in Closet and 3-piece ensuite Bathroom. Refined finishes throughout like smooth ceilings, pot lights, crown moulding. Residents have access to Premium amenities, including a fully equipped gym, media room, party room, and a spectacular rooftop terrace with lounge seating, barbecues, and a cozy fireplace. This Home will not last long, Book your Private Showing Today!!! (id:48850)
226 Shade Street
New Hamburg, Ontario
Introducing 226 Shade Street, a remarkable home nestled on a 1.5-acre lot in the charming town of New Hamburg. This beautiful property offers a peaceful and expansive retreat, just 10 minutes from Kitchener and moments from the vibrant downtown New Hamburg. Inside, the great room welcomes you with soaring ceilings, a cozy double-sided fireplace, and abundant natural light streaming through expansive windows, all overlooking the private backyard oasis. The open-concept main floor also features a gourmet kitchen with a walk-in pantry, a breakfast area, formal dining room, laundry room, and a dedicated office space for convenience and functionality. Upstairs, the primary suite offers luxurious living with his and hers walk-in closets, a spa-like ensuite, and a private balcony with scenic views of the serene backyard. The second floor also includes three additional bedrooms, each with its own walk-in closet and ensuite bathroom. The fully finished basement (recently finished in 2023), with a separate entrance, is a versatile space ideal for multi-generational living or a nanny/in-law suite. It features a second kitchen, a 4-piece bathroom, two bedrooms, a spacious living area, a billiards room, and flexible bonus space currently set up as a home gym. Step outside to your expansive backyard, where you can relax or entertain in style. The luxurious outdoor space includes a large patio area, a fiberglass pool, a hot tub, and a heated pool house with a wet bar, lounge, and a 2-piece bathroom—perfect for hosting guests. 226 Shade Street blends modern elegance, comfort, and ample space, offering a peaceful retreat with easy access to New Hamburg, Kitchener and Waterloo (id:48850)
309 - 24 Ontario Street
Bracebridge, Ontario
One bedroom plus den condo at Drumkerry by the Falls. Freshly painted and ready for new owners. Excellent natural light and open concept layout. Large kitchen with breakfast bar. Balcony off of dining area and in suite laundry. Walking distance to downtown shopping and restaurants as well as the Muskoka River. Building is well maintained and unit includes a storage locker and above ground private parking spot. (id:48850)







