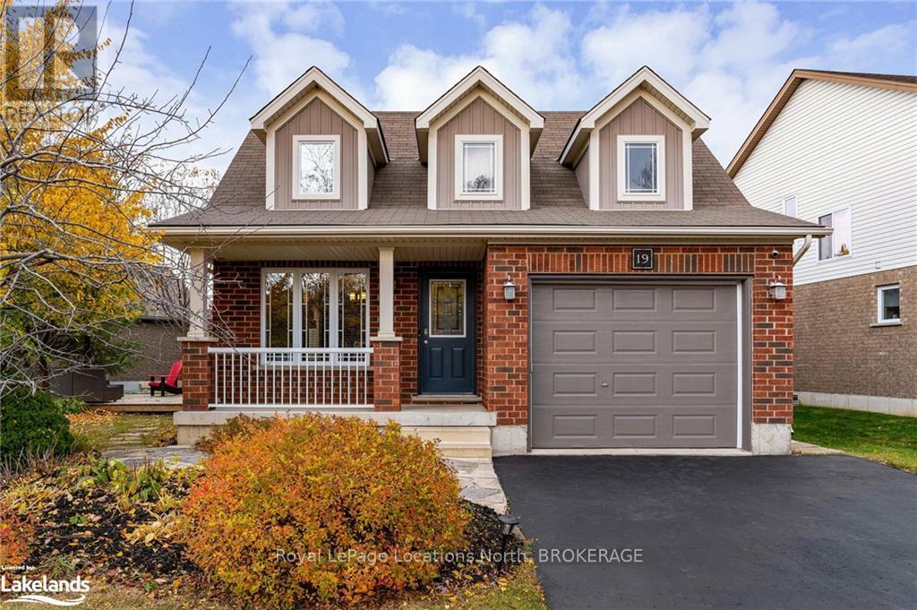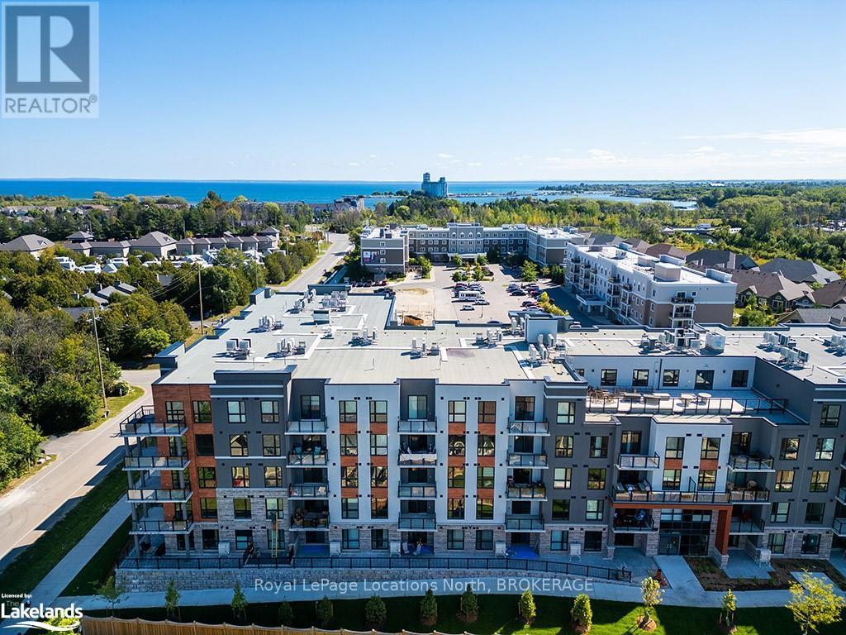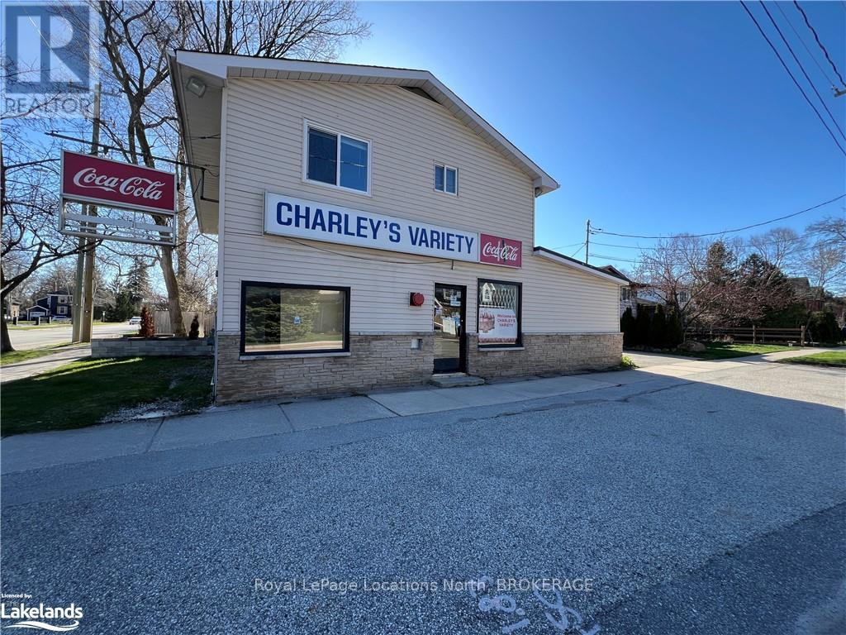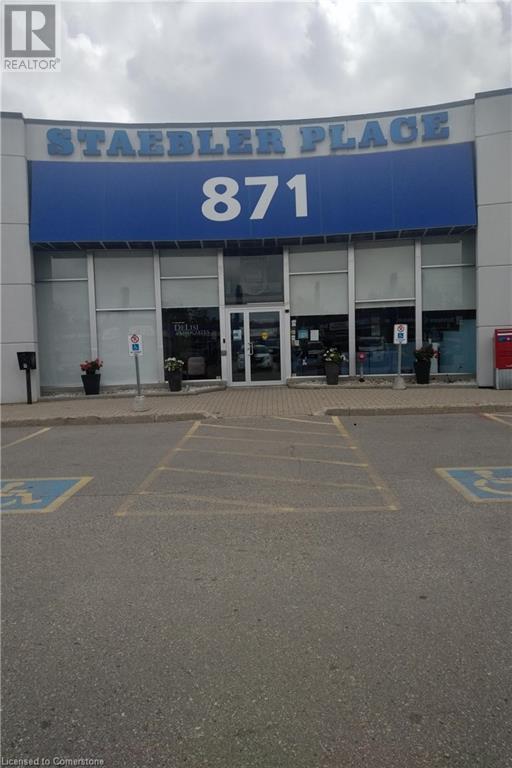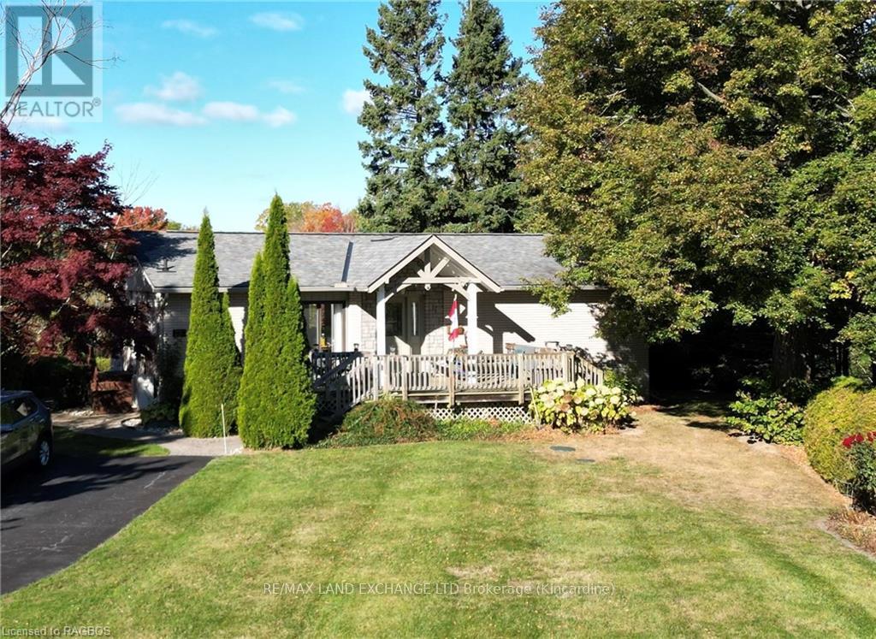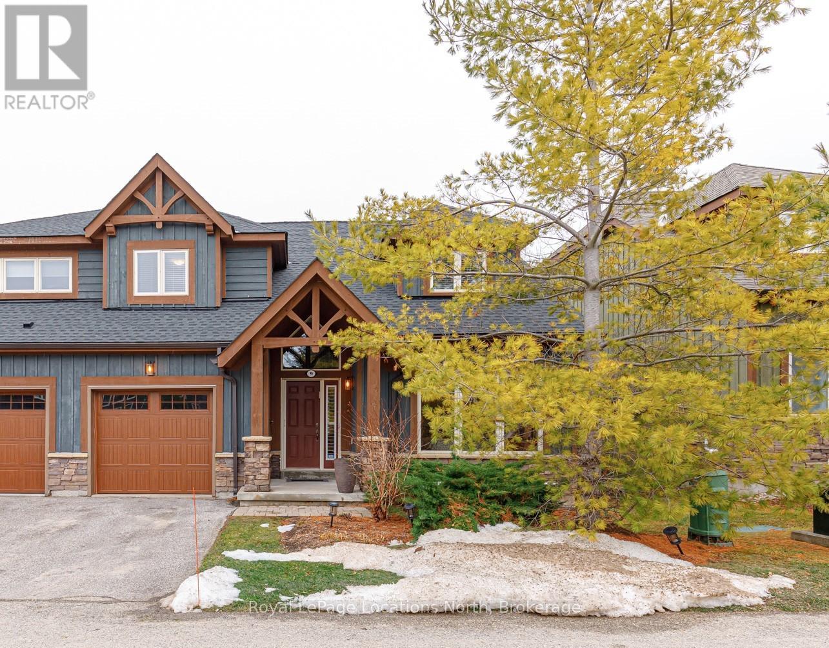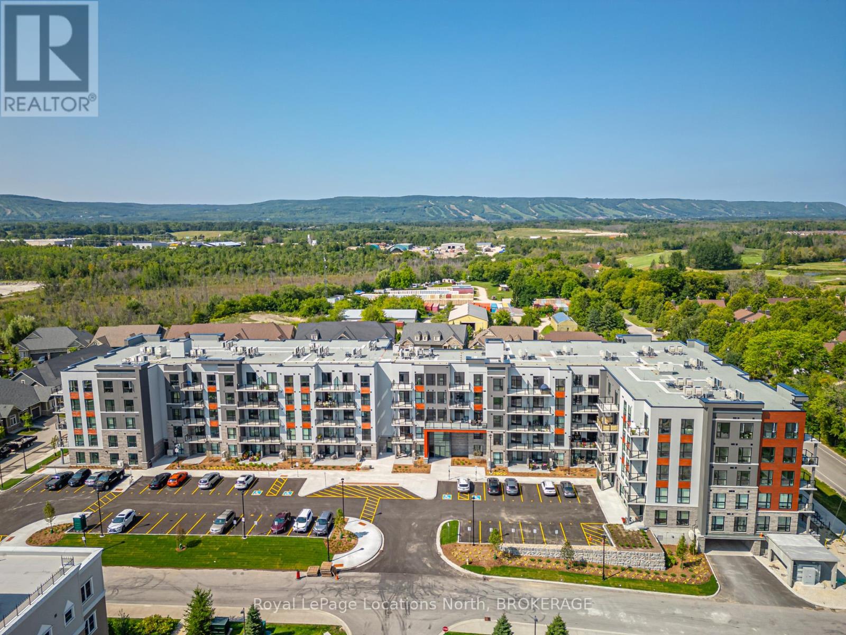181 King Street S Unit# 909
Waterloo, Ontario
Beautiful one bedroom “Elmhurst” unit in the highly sought after Circa 1877 located in the Bauer District of Uptown Waterloo. Fusing historical brick and beam elements from the former Brick Brewing Company with modern architecture, Circa offers unsurpassed urban amenities including a sky terrace on the 6th floor with salt water pool and cabana’s. Enjoy high end finishes throughout, smartphone entry, fitness room, guest suites, indoor/outdoor yoga, lounge with wet bar and a ground floor 2 storey restaurant! Walking distance to boutique shops, vibrant restaurants, Vincenzo’s, entertainment and the LRT. Available for Lease March 1st! (id:48850)
17 Trails End
Collingwood, Ontario
Over 3,600 sq ft of finished living space! Sought after Mountain View Estates with lots of privacy on your 90X224 ft lot and as an added bonus, you have shared ownership access to 6.3 acres of trails and the Silver Creek. Enjoy morning coffee on your covered front porch or an evening beverage on your back deck overlooking mature trees and beautifully maintained gardens. This 3 bed (plus Den in basement), 3.5 bath custom family home features a main floor primary bedroom with Maple flooring and your own ensuite. A number of recent upgrades including: Exterior stucco repainted in 2022; new furnace 2022; paved driveway 2022; new eavestrough 2021; garage door, insulation and pot lights 2022; new rear deck 2023. Main floor is highlighted by spacious foyer, large dining room with wood burning f/p and California Shutters, open concept livingroom/kitchen that features freshly sanded and stained ash floors, a beautiful feature wall, loads of natural light, granite counters, 5 burner gas cook-top and plenty of space to entertain. Don't forget your main floor laundry (newer washer/dryer), 2pc powder room and walk-out to your private backyard. Upstairs you'll find two large bedrooms with California Shutters and a 4pc bath, where the natural light continues to flow. Full finished basement is highlighted with a wood burning fireplace in the freshly painted family room, a den which allows for a number of uses, a large space for a home gym and 3pc bath with your own Indoor Sauna! When you're enjoying your fully fenced backyard, you'll love to know an irrigation system is already in place, the lawns/gardens have been well cared for over the years and there is a gas line in place for your BBQ. Shingles on the house were re-done approx 10 years ago and the shingles on garage redone approx 3 years ago. As a bonus, all ducts have been recently cleaned. Take advantage of this great location being minutes from Blue Mountain, Private Ski Clubs, Trail System and downtown Collingwood. (id:48850)
365 Raglan Street E
Collingwood, Ontario
Collingwood Industrial freestanding building being offered on a 2.5 acre lot, in an established industrial zone with easy access to Poplar Sideroad and Highway 26. The freestanding steel clad building of 4900 square feet has two 14 x 16 foot drive in overhead doors for drive through loading/unloading. Central Bay Ceiling height of 18 feet with 14 feet high walls combine for multiple storage applications. Just under 500 square feet of functional office space, reception area, one private office, two washrooms, storage space. Oversized lot for outdoor storage, and further development with municipal sewers and water to take advantage of this location for growth opportunities in many new and established businesses. **** EXTRAS **** One electric overhead door, compressor, storage racking (id:48850)
318 - 4 Kimberly Lane
Collingwood, Ontario
UNFURNISHED ANNUAL RENTAL - Introducing 4 Kimberly Lane #318, an elegant 2 bed + den, 2 bath condo situated in the highly sought-after and brand new Royal Windsor development in Collingwood. This exceptional 1250 sq/ft Noble floor plan boasts over $45,000 in upgrades, panoramic views of the escarpment and features spectacular sunsets. The open-concept main level offers a fresh and modern kitchen with quartz countertops, breakfast bar, tile backsplash and new appliances. The bright and airy living room features walk-out access to the expansive south-west-facing balcony. The condo also features a spacious primary bedroom with double walk-in closets and a four-piece en-suite specially designed with walk-in shower. A second bedroom and 4-piece bathroom with tub and shower are great for guests. A versatile den/dining room offers a great flex area and competes the space. The roof top terrace is the perfect place to entertain guests and take in the surrounding beauty of the escarpment. This area is equipped with BBQ’s, a lounge area and fire table. Enjoy the convenience of walking out your door and into the natural beauty of the Collingwood Trail system and take advantage of the active rec center complete with pool, golf simulator, gym and gardening room. This residence is the perfect balance of easy Collingwood living all within walking distance to town. Available immediately. Utilities in addition to rent. (id:48850)
3828 Muley Point Lane
Ramara, Ontario
New Year, New Home! 2 Bedroom, 2 Bath Bungalow on Lake Simcoe in the quaint Township of Ramara available for rent. This home features an updated kitchen with ample counter space & island for the Master Chef, a cozy living room complete with a woodstove, a large master bedroom with 4-piece ensuite, a second bedroom and second 3-piece bath, main floor laundry, and stunning southerly views of Lake Simcoe. Enjoy 65 feet of private Waterfront with sandy shoreline & sandbars. Occupancy Available January 4, 2025. (id:48850)
7475 Poplar Side Road
Clearview, Ontario
Future Development Opportunity on 84.6 acres on Poplar Sideroad with the Pretty River flowing through the land and abutting the Train Trail. A very busy location with lots of residential development recently being completed and still ongoing on the North side of the road with future development still to come. Buyer to do their own due diligence regarding the future development potential and timeline(s). A great location being close to Downtown Collingwood, steps from Georgian College, minutes to Highway 26 and fifteen minutes to either Blue Mountain Village or sandy Wasaga Beach! Property is on the Clearview side of the road. Land is currently being farmed and you could look at a potential income stream from Billboards while you wait to one day develop. (id:48850)
7475 Poplar Side Road
Clearview, Ontario
Future Development Opportunity on 84.6 acres on Poplar Sideroad with the Pretty River flowing through the land and abutting the Train Trail. A very busy location with lots of residential development recently being completed and still ongoing on the North side of the road with future development still to come. Buyer to do their own due diligence regarding the future development potential and timeline(s). A great location being close to Downtown Collingwood, steps from Georgian College, minutes to Highway 26 and fifteen minutes to either Blue Mountain Resort or sandy Wasaga Beach. Property is on the Clearview side of the road. Current home and barn does not bring value to the land. Also listed as MLS® 40628814 (id:48850)
4 - 25 Sandford Fleming Road
Collingwood, Ontario
A perfect combination of Office and Warehouse space featuring a reception area when you walk in, two offices on the main floor, two bathrooms, a kitchenette area and still enough space for your printers and lots of room for files. Upstairs you will find a large 23X12 office that has it's own 3pc bathroom and you will also have direct access to the Mezzanine space in the warehouse. The main floor of the office space features in-floor heat. Total office space works out to be approximately 1,420 sq ft. The 2,293 sq ft Warehouse is highlighted by the 16 foot tall grade level door and you'll find plenty of space to work away or store materials. Space for 5 parking spaces directly in front of building, plus additional spaces available on the property if required. This is a great location to grow your business. Signage available on the main pylon and/or on the building itself. Additional rent consists of TMI ($700/month), plus HST and utilities. Space is available as of December 1, 2024. (id:48850)
19 Lynden Street
Collingwood, Ontario
Situated on a quaint tree lined street in the desirable subdivision of Lockhart Meadows is this beautifully designed brick bungalow with stunning curb appeal and the coziest front porch. Nestled in one of Collingwood's most desirable neighbourhoods, this home sits on a premium oversized lot (129’ x 161’) surrounded by mature trees and lush perennial gardens. Located in the Admiral school district with two high schools nearby, its steps away from the Collingwood trail system, the local park and within walking distance to downtown. This 1,777 sq ft home offers 3 bedrooms and 2 full bathrooms providing a warm and inviting space where every detail has been thoughtfully considered. The bright main floor features a stunning living room with vaulted ceilings and a spectacular floor-to-ceiling stone fireplace—perfect for cozy evenings. The open-concept layout flows seamlessly into the dining room which offers bright western exposure allowing you to enjoy sunsets through the sliding doors leading to the tranquil yard. The private patio surrounded by ornamental trees and gardens offers a peaceful retreat and the west-facing deck leads to a hot tub with a pergola—ideal for relaxing after a day on the slopes. The kitchen boasts a sit-up counter at the peninsula, perfect for casual meals or entertaining. The fully finished lower level is spacious and bright with large windows. The rec room is a great spot to hang out and can double as a gym or home office. With a 3-piece bathroom and plenty of room for storage, there is also potential to create a 4th bedroom. Inside entry to the garage and double driveway on the non-sidewalk side adds to the convenience. This home offers comfort, privacy and a peaceful setting in a family-friendly neighbourhood—an excellent choice for a starter home or retirement retreat. (id:48850)
318 - 4 Kimberly Lane
Collingwood, Ontario
INCREDIBLE VALUE AND STUNNING ESCARPMENT VIEWS ~ Introducing 4 Kimberly Lane #318, an elegant 2 bed + den, 2 bath condo situated in the highly sought-after and brand new Royal Windsor development in Collingwood. This exceptional 1250 sq/ft Noble floor plan boasts over $45,000 in upgrades, panoramic views of the escarpment and features spectacular sunsets. The open-concept main level offers a fresh and modern kitchen with quartz countertops, breakfast bar, tile backsplash and new appliances. The bright and airy living room features walk-out access to the expansive south-west-facing balcony. The condo also features a spacious primary bedroom with double walk-in closets and a four-piece en-suite specially designed with walk-in shower. A second bedroom and 4-piece bathroom with tub and shower are great for guests. A versatile den/dining room offers a great flex area and competes the space. The roof top terrace is the perfect place to entertain guests and take in the surrounding beauty of the escarpment. This area is equipped with BBQ’s, a lounge area and fire table. Enjoy the convenience of walking out your door and into the natural beauty of the Collingwood Trail system and take advantage of the active rec center complete with pool, golf simulator, gym and gardening room. This residence is the perfect balance of easy Collingwood living all within walking distance to town. (id:48850)
181 Birch Street
Collingwood, Ontario
High traffic downtown location at the busy corner of Birch and Third St available for lease immediately. Perfect spot to continue the use of a Convenience store, office or other retail use in this location. Zoning is C6. List price is for main floor commercial space only and does not include upstairs 2 bedroom apartment or use of garage but both could be discussed if additional space is needed. Main floor space has a 2pc bath Tenant responsible for own lawn care and snow removal. (id:48850)
31 Courtice Crescent
Collingwood, Ontario
LEGAL SECONDARY SUITE! This raised bungalow close on a family friendly Crescent features a total of 5 bedrooms, 2 bath and it has been converted to a legal secondary suite. The main floor features 3 beds, 1 bath, laundry and an open concept kitchen with stainless steel appliance and backsplash, dining area and livingroom with entry from the front deck. The lower level features a side door entrance with 2 bed, 1 bath, separate laundry area and lots of light throughout. This fully fenced corner lot features ample parking, a playground nearby and close to the Georgian Trail System! This is your opportunity to live on one level and rent the other to help cover your mortgage! (id:48850)
31 Courtice Crescent
Collingwood, Ontario
LEGAL SECONDARY SUITE! This raised bungalow close on a family friendly Crescent features a total of 5 bedrooms, 2 bath and it has been converted to a legal secondary suite. The main floor features 3 beds, 1 bath, laundry and an open concept kitchen with stainless steel appliance and backsplash, dining area and livingroom with entry from the front deck. The lower level features a side door entrance with 2 bed, 1 bath, separate laundry area and lots of light throughout. This fully fenced corner lot features ample parking, a playground nearby and close to the Georgian Trail System! This is your opportunity to live on one level and rent the other to help cover your mortgage! (id:48850)
3227 King Street E Unit# 301
Kitchener, Ontario
Looking for carefree condo living, then the Regency is for you. The building offers an abundance of amenities that are sure to impress. This third floor unit is the split two bedroom plan with the rooms on either side with living space in the center providing privacy for both. The large eat in kitchen has updated crisp white cabinetry with pull out pot drawers, double sink, abundant counter space, neutral tile backsplash , lazy susan , fridge, stove, dishwasher and microwave and easy care flooring. Roomy living /dining room combination offers a wall of windows bringing the light and the beauty of the outdoors in. Two bedrooms including a luxury sized master bedroom that can easily accommodate and king sized bed and furnishings, walk in closet with three piece bath including updated shower. Second bedroom and a main bath with updated shower and convenient bench seat. Insuite laundry, water softener custom window coverings. Bell fiber TV, internet and water included. On site superintendent, pristine common areas, controlled entry. Amenities include, well equipped gym, lovely heated pool area with panoramic windows and green space views. hot tub, sauna, party room with kitchen, no need to give up your family gatherings, library, BBQ area for warm weather enjoyment. Large storage area, underground parking. An abundance of visitor parking for the guests. Condo fees also include Bell TV and Internet packages. An amazing location close to transit, Fairview Park Mall, restaurants, groceries, charming Italian, deli, Costco, easy highway and 401 access. Walking trails, Chicopee Ski Hill and golfing. (id:48850)
5 Wellington Street S Unit# 206
Kitchener, Ontario
Live in Waterloo Region's Premiere Development, Union Towers at Station Park. Beautifully upgraded 1 bedroom, 1 bathroom unit. Upgraded kitchen with soft close doors/drawers, extended 39” cabinets, upgraded vinyl flooring throughout. Centrally located in the Innovation District, Station Park is home to some of the most unique amenities known to a local development. Union Towers at Station Park offers residents a variety of luxury amenity spaces for all to enjoy. Amenities include: Two-lane Bowling Alley with lounge, Premier Lounge Area with Bar, Pool Table and Foosball, Private Hydropool Swim Spa & Hot Tub, Fitness Area with Gym Equipment, Yoga/Pilates Studio & Peloton Studio , Dog Washing Station / Pet Spa, Landscaped Outdoor Terrace with Cabana Seating and BBQ’s, Concierge Desk for Resident Support, Private bookable Dining Room with Kitchen Appliances, Dining Table and Lounge Chairs, Snaile Mail: A Smart Parcel Locker System for secure parcel and food delivery service. And many other indoor/outdoor amenities planned for the future such as an outdoor skating rink and ground floor restaurants!!!! Available for Immediate Occupancy! (id:48850)
871 Victoria Street N Unit# 100
Kitchener, Ontario
FIRST CLASS OFFICE SPACE IN THIS POPULAR OFFICE/RETAIL BUILDING ON VICTORIS ST., N-8536 SQ. FT. WHICH IS AN ENTIRE FLOOR. 5 PRIVATE OFFICES, PLUS OPEN SPACE, KITCHEN AREA, BOARD ROOM- DIRECT ACCESS FROM THE PARKING LOT. LOTS OF PARKING. COMMON AREA COSTS OF $11.50 INCLUDES HEAT, HYDRO AND TAXES. IN ONE TENANT LEASES THE ENTIRE SPACE, THEY COULD HAVE THE NAMING RIGHTS TO THE BUILDING. LANDLORD WOULD CERTAINLY ENTERTAIN DEMISING THE SPACE INTO SMALLER UNITS. (id:48850)
730 Campbell Avenue
Kincardine, Ontario
Here is what everyone wants, a nice sized bungalow on a quiet street with a ravine lot near the downtown core. There is an ample front lawn are in front of the welcoming front porch as you make your way to the entrance of 730 Campbell Ave. The upstairs level of this home has been updated in recent years with a modern kitchen with dining area, living room, primary bedroom with ensuite bath, another bedroom and the main 4 piece bathroom. Downstairs there is a huge family room, 2 bedrooms, laundry, workshop/utility room and a storage room. The west end of the lot has easy access via the road leading to the Scout Park. The lower level has a walkout to a paving stone patio and the treed ravine. If you are looking for a comfortable sized bungalow be sure to check this one out! (id:48850)
364 Bricker Street
Saugeen Shores, Ontario
This raised bungalow in Port Elgin is a rare find, perfectly positioned on a quiet dead-end street just a minute walk from a park and soccer fields. With a separate entrance to the lower level, the home offers excellent potential for a duplex or nanny suite, making it ideal for families or savvy investors.The main floor features an inviting open-concept design that connects the kitchen, dining, and living areas, creating a bright and welcoming space for gatherings. The primary bedroom is generously sized, measuring 19.6 x 12.3, while a second bedroom and a modern 4-piece bathroom complete this level.The lower level boasts large above-grade windows that flood the space with natural light. This level includes a spacious family room, an additional bedroom, a recreational room, a laundry/utility/storage room, and a 3-piece updated bathroom. With its own entrance, this level offers flexibility for extended family living. Step outside to a newly added deck and fully fenced backyard, both installed in 2023, perfect for outdoor relaxation or entertaining. This home combines a prime location, thoughtful updates, including central Air Conditioning, and excellent versatility, making it a great opportunity in the heart of Port Elgin. (id:48850)
204 - 169 Jozo Weider Boulevard
Blue Mountains, Ontario
Situated at popular Mountain Walk at Blue Mountain resorts, this very popular 3 Bedroom, 2.5 bath Whistler Floorplan condominium is move in ready and enjoy while planning some updates and renovations. Fabulous views of the escarpment year round. NOT enrolled in BMVA so 1% of the Purchase Price is not applicable. HST will be applicable to the sale. Ski, golf, hike, shop, dine, entertainment and more just steps from your door! Short drive to Georgian Bay & area beaches, the town of Collingwood & Thornbury and more! (id:48850)
62 Bruce Street S
Blue Mountains, Ontario
Rich in character and opportunity! Discover the unique features of this red brick Victorian home just a short stroll from downtown Thornbury. Sitting on an expansive 51' x 200' lot that extends to a rear laneway, with many development possibilities for a buyer to explore such as additional living space, a detached garage, and/or additional dwelling unit / suite. Situated in a neighbourhood of fine homes with unique period features including gingerbread trim, stained glass transom window, hardwood floors, welcoming front entry, classic staircase, perennial gardens and mature shade trees. Freshly painted interior, airy and open with south facing windows, free standing gas fireplace, large dining room, forced air gas heat, 3 bedrooms, 1.5baths. Large basement /crawl space unfinished and accessible. Nicely maintained over the years with a metal roof and many updated windows. Ideal opportunity for families, retirees and empty nesters looking for the tranquility and charm of a quaint lakeside community within an easy walk to school, shops, restaurants, waterfront parks, the harbour and the Georgian Trail. Don’t miss your chance to experience the charm and character of this unique property. (id:48850)
106 - 9 Sierra Trail
Collingwood, Ontario
This beautiful townhouse backs onto the 16th hole of Cranberry golf course, and is located in the heart of Southern Georgian Bay, providing easy access to shopping, skiing, golfing, water sports, hiking, and even has a private pool for resident use. The main floor features vaulted ceilings to maximize natural light, and the open concept design provides a great space for entertaining, with a walkout to a large deck that overlooks the surrounding greenery. The main floor primary bedroom features a luxurious 5-piece ensuite. Upstairs, 2 spacious bedrooms provide additional space for friends and family. If even more space is needed, the fully finished basement features a second family room, guest bedroom, full washroom, workshop, laundry room, and even has an abundant amount of storage space. Whether you're looking for a full-time home, or a weekend getaway, this beautifully finished home already has everything you need to take advantage of the Southern Georgian Bay lifestyle. Even the furniture is negotiable, making your move that much easier. (id:48850)
507 - 4 Kimberly Lane
Collingwood, Ontario
Welcome to Royal Windsor, the newest addition to the charming Balmoral Village, Collingwoods only Adult Lifestyle Village. This penthouse (5th floor) 2-bedroom, 2-bathroom, Monarch floor plan has an open concept flow with walk-out to south facing balcony and views of Blue Mountain and the Collingwood Terminals. Conveniently located on the same level as the rooftop party room; lounge; and outdoor terrace - which includes common area BBQs and firepit and where you can enjoy breathtaking panoramic views of Blue Mountain and Georgian Bay perfect for social gatherings or serene evenings. $45,000+ in upgrades; revel in the sophistication of premium quartz countertops & upgraded cabinetry in the kitchen and bathrooms, paired with stylish ceramic tile backsplashes. Durable upgraded vinyl plank flooring throughout the kitchen, living room, & bedrooms. Lighting upgrades throughout suite. Full list available. Two elevators, dedicated underground parking, and ample visitor parking, making both daily life and hosting guests effortlessly convenient. Embrace a sustainable lifestyle with electric car charging stations available in select underground parking spots. Stay active with dedicated outdoor bicycle parking racks, personal storage units, and easy access to 35 km of trails outside your door. Plus, you're within walking distance to Georgian Bay for outdoor adventures, or a 15-minute walk to downtown Collingwood. The 8,000 sq. ft. two-storey Clubhouse / Recreation Centre at Balmoral village features state-of-the-art fitness equipment, a swimming pool, a Therapeutic Pool for aquatic therapy, fitness and recreation rooms, and a range of wellness and social programs to keep you engaged, healthy, and entertained. Benefit from the Collingwood bus service, allowing easy access for you to enjoy local shops and services. Experience the perfect blend of luxury, convenience, and activity at Royal Windsor, where every detail is tailored to enhance your lifestyle. **** EXTRAS **** Additional $169.50 per month for use of the facilities at Balmoral Residences at 8 Harbour St. W - the Clubhouse, Fitness Rooms,Therapeutic pool,Golf simulator, wellness/social programs etc. (id:48850)
1 - 891 River Road W
Wasaga Beach, Ontario
Charming and affordable ground floor 1-bedroom condo, nestled within the Gough Landing community. Perfectly designed for comfortable living, with a private entrance, this unit features an open-concept layout connecting the living, dining, and kitchen areas. A cozy gas fireplace serves as the main source of heat, adding warmth and ambience to your space.The bedroom is generously sized, providing ample room for relaxation and rest. On site laundry facilities are conveniently located just next door, making day-to-day living even easier. Adjacent to walking trails. Enjoy the convenience of being close to Wasaga Beach's best amenities, including the beach itself, local library, rec centre, twin pad arena, shopping, dining, and more. Situated on a bus route, this condo offers easy access to everything you need, whether you're commuting or exploring. Experience the best of Wasaga Beach living from this delightful and well-located condo at Gough Landing! **** EXTRAS **** Tenant currently leasing the unit and will moving out at the end of February. Pets allowed if under 20lbs. Please include Royal LePage Trust Deposit with all offers. (id:48850)
507 - 4 Kimberly Lane
Collingwood, Ontario
Welcome to Royal Windsor, the newest addition to the charming Balmoral Village, Collingwoods only Adult Lifestyle Village. This penthouse (5th floor) 2-bedroom, 2-bathroom, Monarch floor plan has an open concept flow with walk-out to south facing balcony and views of Blue Mountain and the Collingwood Terminals. Conveniently located on the same level as the rooftop party room; lounge; and outdoor terrace - which includes common area BBQs and firepit and where you can enjoy breathtaking panoramic views of Blue Mountain and Georgian Bay perfect for social gatherings or serene evenings. $45,000+ in upgrades; revel in the sophistication of premium quartz countertops & upgraded cabinetry in the kitchen and bathrooms, paired with stylish ceramic tile backsplashes. Durable upgraded vinyl plank flooring throughout the kitchen, living room, & bedrooms. Lighting upgrades throughout suite. Full list available. Two elevators, dedicated underground parking, and ample visitor parking, making both daily life and hosting guests effortlessly convenient. Embrace a sustainable lifestyle with electric car charging stations available in select underground parking spots. Stay active with dedicated outdoor bicycle parking racks, personal storage units, and easy access to 35 km of trails outside your door. Plus, you're within walking distance to Georgian Bay for outdoor adventures, or a 15-minute walk to downtown Collingwood. The 8,000 sq. ft. two-storey Clubhouse / Recreation Centre at Balmoral village features state-of-the-art fitness equipment, a swimming pool, a Therapeutic Pool for aquatic therapy, fitness and recreation rooms, and a range of wellness and social programs to keep you engaged, healthy, and entertained. Benefit from the Collingwood bus service, allowing easy access for you to enjoy local shops and services. Experience the perfect blend of luxury, convenience, and activity at Royal Windsor, where every detail is tailored to enhance your lifestyle. **** EXTRAS **** Additional monthly fee of $169.50 is for use of the facilities at Balmoral Residences at 8 Harbour St. W - the Clubhouse, Fitness Rooms,Therapeutic pool, Golf simulator, wellness/social programs etc. Utilities in addition(Clean cut Energy.) (id:48850)









