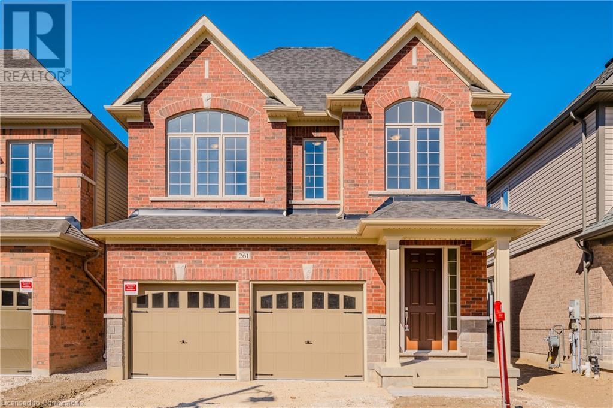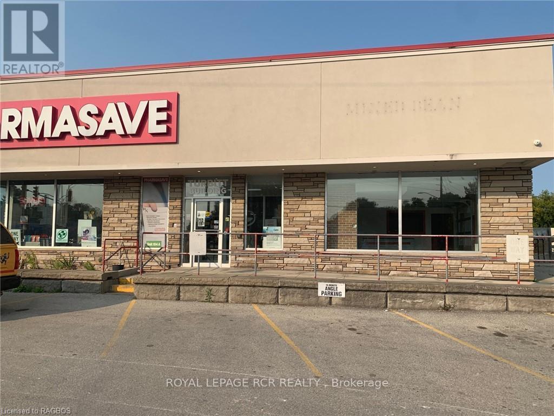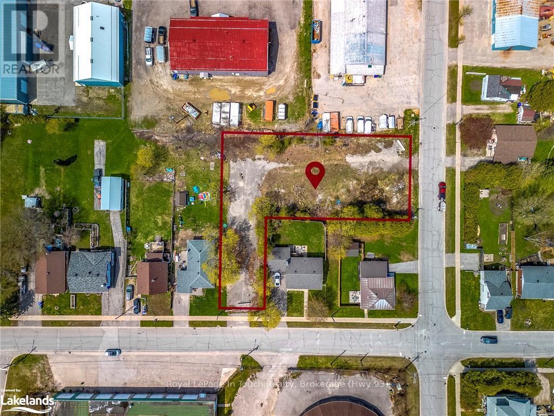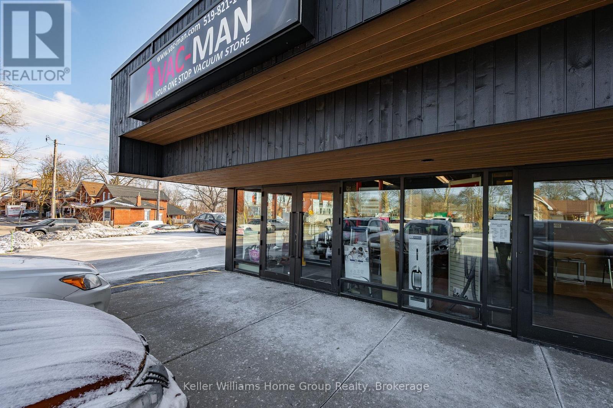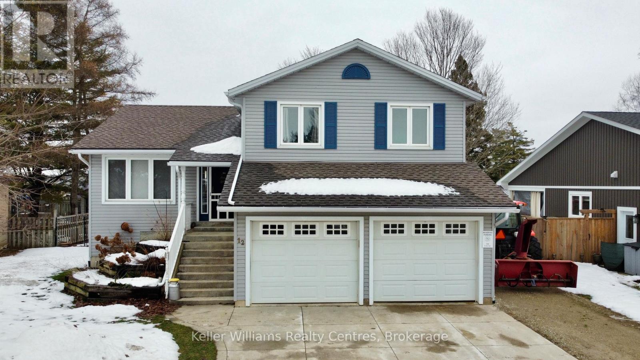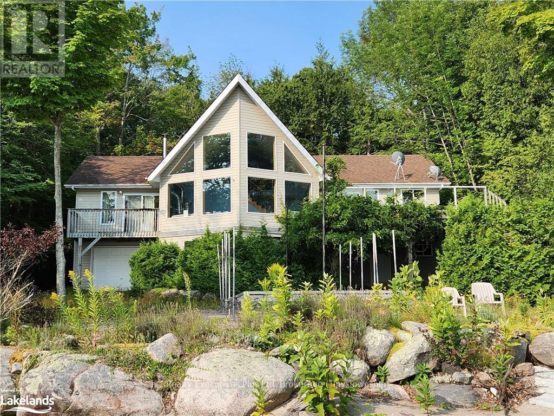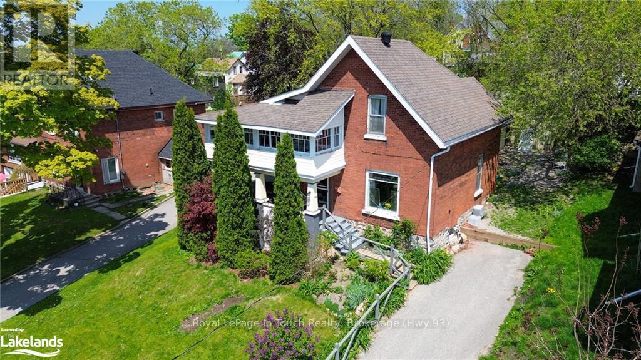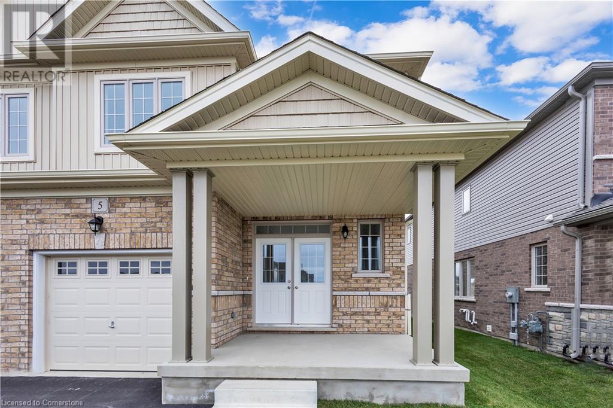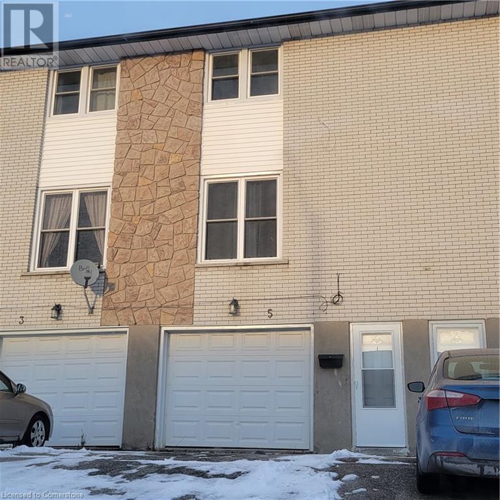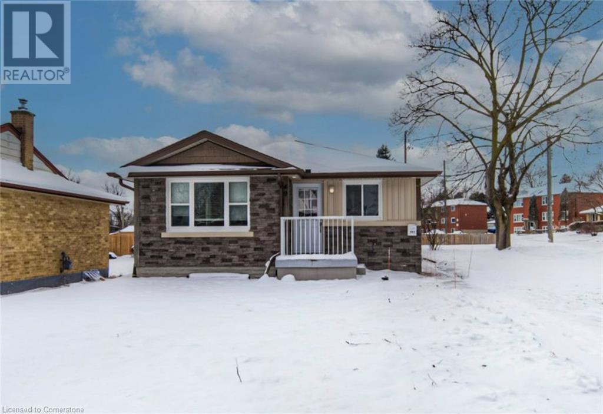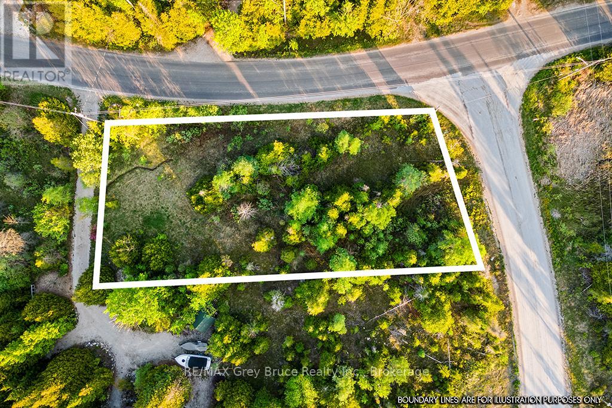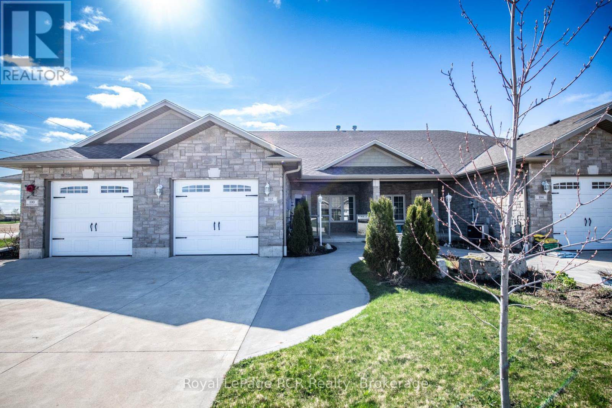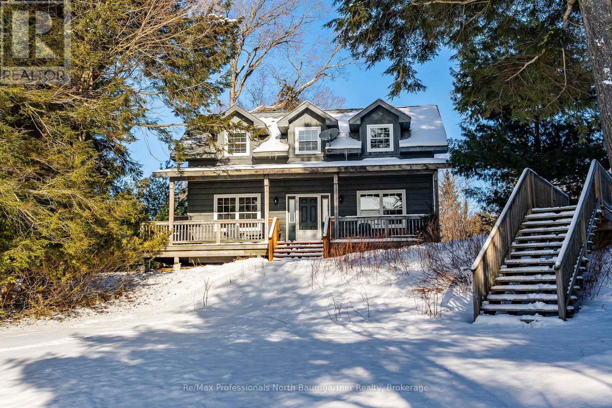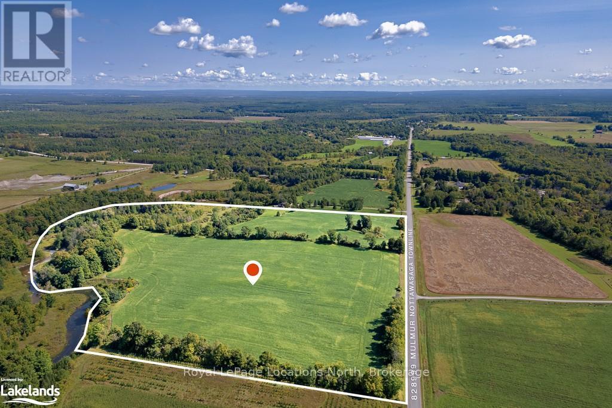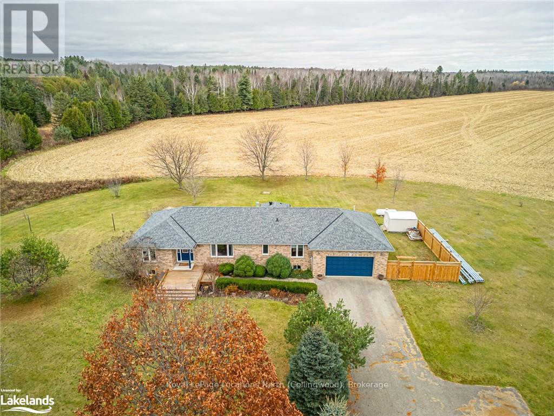261 Broadacre Drive
Kitchener, Ontario
Step into a realm of elegance and modern convenience in this bristol model home. this stunning residence features 4 SPACIOUS BEDROOMS AND 4.5 LUXURIOUS BATHROOMS, designed for comfort and style. The entryway invites you into the foyer with a closet—setting the stage for a welcoming ambiance. EXQUISITE ENGINEERED HARDWOOD FLOORING flows throughout. The GREAT ROOM IS A COZY HAVEN, anchored by a STYLISH GAS FIREPLACE with a BEAUTIFUL WOOD MANTLE, perfect for intimate evenings. The DINING ROOM EXUDES AN INVITING ATMOSPHERE for family gatherings. BOTH ROOMS FEATURE A COFFERED CEILING, adding architectural elegance. Prepare to be inspired in the GOURMET KITCHEN, where WHITE SHAKER CABINETRY provides AMPLE STORAGE and TIMELESS BEAUTY. Culinary enthusiasts will appreciate the UPGRADED LG STAINLESS STEEL APPLIANCES, including a BUILT-IN OVEN and ELECTRIC COOKTOP. The FRENCH DOOR REFRIGERATOR with INSTAVIEW allows quick access, while the DISHWASHER is conveniently located within the island. Enjoy casual dining at the BREAKFAST BAR. The DINETTE AREA features a LARGE SLIDING DOOR, allowing NATURAL LIGHT to flood the space. Completing the main floor are a LAUNDRY ROOM and a 2-PIECE POWDER ROOM. Ascend to the PRIMARY BEDROOM, boasting a DRAMATIC COFFERED CEILING and an EXPANSIVE WALK-IN CLOSET. Indulge in RELAXATION in the OPULENT FIVE-PIECE ENSUITE with GRANITE COUNTERS and a GLASS-ENCLOSED SHOWER. With THREE ADDITIONAL BEDROOMS and thoughtfully designed BATHROOMS featuring a JACK 'N' JILL layout, there’s AMPLE SPACE for the FAMILY. The FINISHED BASEMENT boasts 9-FOOT CEILINGS AND A BATHROOM. This VERSATILE SPACE is ideal for GATHERINGS or an IN-LAW SUITE. Minutes from St. Josephine Bakhita Catholic School and RBJ Schlegel Park, this home offers a perfect blend of convenience and luxury. Experience the elegance of the Bristol Model by Heathwood Homes— your sanctuary awaits! Embrace a lifestyle of comfort and sophistication! (id:48850)
220 Cranbrook Street
Kitchener, Ontario
Beautiful house located near Highway 401, Conestoga College, and local trails in a quiet area available for rent. It features an open-concept kitchen, living, and dining area on the main floor, prefect for entertaining or family gatherings. The second floor includes an additional family room. Utilities are extra. Vacant property easy to show. (id:48850)
72 South Shore Road
Northern Bruce Peninsula, Ontario
TENNIS ANYONE? Yes that's right! Your very own personal tennis court, pickle ball court or basket ball court all right in your backyard, just steps to lake access across the road. This well built 2400 sq ft 4 bedroom 3 bathrooms 4 season brick home is located in the very desirable community of Barrow Bay offering wonderful hiking, fishing, boating, swimming and just seeing the sites of the beautiful Bruce Peninsula. Located just minutes north to Lions head offering hospital, shopping, dining and full service marina, a little further North to Tobermory and the Grotto or head south to Wiarton and Sauble Beach. Enjoy a game of tennis in the morning then a game of Pool in the Billiard room or darts whichever you prefer. Relax in the evening on the rear patio and enjoy dinner while cooking on the BBQ then an evening fire on the front patio in the fire gage. The kids will love the trampoline and just the extra space for chilling in the house. This area has so much to offer or just enjoy the solitude of the Bruce. You can hear the Loons on the lake calling so you better call also. (id:48850)
104c - 104 Grey Rd 17b W
Georgian Bluffs, Ontario
HIGH TRAFFIC VOLUME EXPOSURE. Commercial space in a High Traffic, amazing visual exposure, well maintained commercial building. C1 zoning offers numerous uses 544 sq ft.plus bathroom. Single overhead door at the side of your new office or retail outlet. Tons of parking in a large rear lot and front lot, easy access from 10th St W. and Grey Rd 17B Located on the west side of Owen Sound. Base rent is $1600.00 monthly NET with annual increases thereafter to be negotiated. Tenant pays hydro, tenant insurance, Tenant is responsible for leasehold improvements. Lease requirements: first and last month's rent, lease agreement. (id:48850)
9 Lakeshore Boulevard S
South Bruce Peninsula, Ontario
The best of both worlds awaits you at Sauble Beach !\r\nOne of the original beachfront homes at Sauble Beach is available after 20 years of family enjoyment. A 3 hour scenic drive outside of Toronto, and close to cities like Owen Sound, Southampton, Port Elgin, Kincardine, Barrie and Kitchener-Waterloo. \r\nThe C1A zoning allows for multiple commercial uses or just enjoy the world class sunset at the beach house.\r\nThis open concept classic offers main living room and kitchen, 2 bedrooms, 1 bathroom, 15 x 25 unfinished basement, on a generous 50ft X 100ft lot, with 8 ft high privacy hedges, and 11km of freshwater sandy beach steps across the road.\r\nYou, and friends will enjoy Sauble Beach’s world class sunsets from the water view deck which does need some love, above the carport. This property is steps from the Main Street and the downtown core with amazing food, shopping and a variety of summer and winter events and activities, as the property is fully winterized. It is situated in proximity to key services such as hospitals, dental offices, and various daily amenities.\r\nA stunning beach, fishing, hiking, boating or just a lazy day at the beach. The area has so much to offer ……...paddleboarding, snowmobiling, swimming, boating and beaching it. The winter seasons boast cross country skiing and snowmobiling in a District 9 OFSC trail system. With over 3500kms 20’ wide, meticulously groomed snow packed trails, we know you will have a great time.\r\nImagine waking up to the sound of the waves and the cry of the gulls. Your lakeside escape awaits, just 3 hours north of Toronto on the beautiful Bruce Peninsula. (id:48850)
25 Avele Road
South Bruce Peninsula, Ontario
Welcome to the quaint lakeside village of Red Bay on the shores of Lake Huron. This year-round 2 bedroom 1 bath BUNGALOW with metal roof is located on a quiet street just a few short blocks to THE BEACH, and amazing lake Huron sunsets. The clear waters and sand beach and shallow waters are great for the kids and grandkids it even offers a small boat launch. This spectacular home backs on to a gorgeous bush area offering peaceful country feel and privacy. Pride of ownership is everywhere with this extraordinary home inside and out. The single attached garage works as gym or more storage and can be easy converted back to the garage. As you enter you will feel the relaxing atmosphere of the open concept kitchen, dinning and living room. The kitchen offers lots of storage and cabinetry, a great breakfast bar island looking into the living room you notice a fireplace and a propane corner stove. The current separate dinning room can easily be converted back into a third bedroom. The main floor laundry offers lots of storage and work area. There is a newer detached 2 car garage with lots of storage space or office/she shed/man cave on the second floor also offering a upper level deck for wonderful viewing of the bush. The rear yard offer a wonderful retreat with hot tub, fire pit, bunkie and storage shed. This wonderful lakeside village family home can also be a source of summer rental income home or just your cottage retreat or forever home. (id:48850)
104d - 104 Grey Road 17b W
Georgian Bluffs, Ontario
HIGH TRAFFIC VOLUME EXPOSURE. ON UPPER LEVEL (2nd Floor) OF BUILDING, Commercial space in a High Traffic, amazing visual exposure, well maintained commercial building. C1 zoning offers numerous uses. Offering the upper level of 1800sq ft. offer lots of natural light with bathroom, kitchenette and lift from main floor. Perfect for professional Services, health care, fitness center the options are endless. Tons of parking in a large rear lot and front lot, easy access from 10th St W. and Grey Rd 17B Located on the west side of Owen Sound. Base rent is $2250.00 monthly NET Plus HST with annual increases thereafter to be negotiated. Tenant pays water, heat, hydro, tenant insurance, property taxes, snow removal. Tenant is responsible for leasehold improvements. Lease requirements: first and last month's rent, lease agreement. \r\nBase rent is $2250.00 monthly NET Plus HST with annual increases thereafter to be negotiated. Tenant pays water, heat, hydro, signage, tenant insurance, property taxes, snow removal. Tenant is responsible for leasehold improvements. Lease requirements: first and last month's rent, lease agreement. (id:48850)
840 St George Street E
Centre Wellington, Ontario
This exceptional 2,797 sq. ft. all-brick bungalow is nestled on a desirable half-acre lot in Fergus, combining space, functionality, and style. Boasting 5 spacious bedrooms and 4 bathrooms, this home is perfect for family living or hosting guests. The entertainers dream kitchen on the main floor offers ample counter space, modern appliances, and a seamless flow into the formal dining room. Downstairs, the fully finished lower level features a cozy family room with a gas fireplace, a second kitchen, and a massive 25'x39' rec room, providing endless possibilities for entertainment. With direct walk-out access to the patio, this lower level is ideal for hosting indoor-outdoor events. Enjoy summer evenings on the expansive deck that stretches across the back of the house, offering stunning views of the large, landscaped yard and the green space that borderstwo sides of the property . A double car garage with direct access into the home add convenience to this remarkable property. Perfect for those seeking a spacious and versatile home in one of Fergus's most sought-after neighborhoods! (id:48850)
720 Ontario Street
Midland, Ontario
Located in the charming Town of Midland you'll find this vacant parcel of land, zoned R3, and conveniently located close to a beautiful waterfront trail system, parks, shopping, marinas & Midland’s beautiful downtown core. Buyers to complete own due diligence in regards to environment studies, development potential, development fees, and will be required to submit a proposal with offer in regards to their intended use of the property. (id:48850)
415 William Street
Midland, Ontario
Prime opportunity for anyone looking to invest in the beautiful Town of Midland. This 1.78 acre lot is currently zoned OS (Open Space) with a possibility of re-zoning and located close to parks, rec centre, downtown, shopping, waterfront trails, public transit and marinas making this an excellent opportunity for investment and/ or future development. Buyers to complete own due diligence in regards to development potential & development fees. (id:48850)
30 Edinburgh Road N
Guelph, Ontario
Discover the potential of owning a highly reputable and established business with Vac-Man, a leader in vacuum sales, service, and repair. Serving both residential and commercial clients, Vac-Man has built its success on trust, expertise, and premium product offerings. Strategically located in a high-visibility, high-traffic area, this turnkey operation is fully equipped to provide exceptional customer experiences through diverse revenue streams. With a broad selection of top-brand vacuums, essential accessories, and a full-service repair department, Vac-Man has become the go-to destination for a loyal and growing customer base. In addition to its comprehensive vacuum sales and repair services, Vac-Man specializes in central vacuum installations, further expanding its service offerings and customer base. This addition strengthens the business's reputation and market position as an expert in all aspects of vacuum solutions, enhancing its appeal to both new and existing clients. This business opportunity is perfect for entrepreneurs or investors seeking a profitable venture with room for growth. Boasting an established brand, reliable processes, and strong vendor relationships, Vac-Man is a solid investment with opportunities to expand into online sales or additional locations. Transition support and training can be provided, ensuring a smooth handover to new ownership. Don't miss the chance to step into a thriving market with a business that combines a proven track record of success, customer loyalty, and future potential. Contact us today to learn more about this exceptional opportunity! (id:48850)
12 Thomas Street
South Bruce, Ontario
Many updates to this 2190 total square foot split-level home in a wonderful neighbourhood of Teeswater. With 4 bedrooms, 3 bathrooms and 3 living spaces, the home offers great opportunity for an at-home business with private entrance from the back or just room for the family to spread out and enjoy their own space. The home also offers plenty of storage with a large, easily accessible crawl space and a new 14x32' shed with concrete floor. Add power and turn it into a workshop or simply store the toys! Double car garage has the perk of an EV stage 2 charger and 60 amp panel, owner is also throwing in a large air compressor. Located on a 66 x 132 fully fenced yard with 16' swim spa, this home makes leisure living easy to enjoy. Fibre internet, new flooring in many rooms, recently renovated rec room with many windows making this a bright and welcoming space. 2024 updates: hot water tank, water softener, shed, deck. Roof done in 2020, and 2019 AC unit. (id:48850)
691 Bruce Road 13
First Nations, Ontario
Prime waterfront leased land cottage offering stunning Lake Huron sunset views every evening. This spacious, updated 3-bedroom cottage features an open concept layout with a metal roof, newer windows, fascia, soffit, and more. Enjoy modern amenities including a heat pump & cooling unit, a separate insulated laundry room and an approved, updated septic system. Nestled in a private, well-maintained setting with safe stair access to the water’s edge, the property boasts a front patio and a water-view deck at the rear. Lovingly cared for by the same family for over 30 years. Schedule your appointment today! Yearly lease fee $9,000 plus $1,200 service fee. (id:48850)
605 Oxbow Park Drive
Wasaga Beach, Ontario
Year round home or Winterized cottage backing onto Batteaux Park. Sought after area of 'The Oxbow' allows for Riverfront views, and public access, directly across the street. Municipal Easements on both sides of the property allow for elbow room and privacy. Raised bungalow which allows for one level living. Cozy layout has everything you need. Living room with Gas Fireplace. Two bedrooms, one at the front and the Primary at the back. Kitchen, 4pc bath with Walk-in Tub, Stackable Laundry, and Storage room that was previously a bathroom and has plumbing still intact. Front Porch doubles as a mud room and storage room, which spans the fullwidth of the home. Directly across from the Nottawasaga River and great fishing in a quiet area of Wasaga Beach. Includes 12' x 8' Garden shed, and new Greenhouse (2024) for growing your flowers and vegetables. Great place to get away from the city and be surrounded by Nature. (id:48850)
103 Kchi Sin Miikan
Christian Island 30, Ontario
If you every wanted a great island cottage with sandy beach and morning coffee in the sunshine overlooking the clear blue waters of Georgian Bay then this is the place! Located on leased Indigenous land, just a 20 minute ferry ride from Cedar Point in North Tiny Township, on Christian Island, this large 3,000+ sq.ft. 2.5 storey cottage has everything you need to enjoy spring, summer & fall on the island! The cottage has a 1,382 sq.ft. full open concept unfinished ground level including utility area with electric forced air furnace, water treatment, workshop, rec room area & a separate storage/workshop area with garage door to the water front for all your waterfront toys. Stairs from the ground level take you up to the fully finished second level where you have a full kitchen with vaulted ceilings, dining room with walk out to a deck overlooking the water, living room with cathedral ceilings, hardwood floors & wood stove. There are 3 bedrooms with a large primary with its own 4pc ensuite, walk in closet & separate deck overlooking the water. The other 2 good sized bedrooms are down the hall & there is a main 3 pc bathroom with full laundry. The waterfront is gorgeous with soft sand entry and includes a full stilt aluminium dock system with wood decking for boats, swimming and diving. Don't forget the bunkie on the property perfect for 2 persons with its own legal 2 pc bathroom! This is one of the best places on the island and don't miss it! See it now! (id:48850)
233 Queen Street
Midland, Ontario
233 Queen Street, Midland - A Perfect Blend of Charm and Comfort. Looking for a spacious home filled with charm and original character? 233 Queen Street, located in the heart of Midland, offers exactly that. This delightful century home features 4 bedrooms and 2 bathrooms, all under the grandeur of 10-foot ceilings on the main floor. The family room, conveniently located off the kitchen, provides seamless access to the expansive garden, creating an ideal space for gatherings or quiet moments of relaxation.The large eat-in kitchen is a true centrepiece, complete with a cozy gas fireplace and sliding doors that open onto a generous deck, perfect for al fresco dining. The beautifully landscaped garden, with its extensive plantings, offers a peaceful retreat while still keeping you close to shops and amenities. Recent updates include new appliances, new deck boards, shingles from 2015 or newer, and spray foam insulation in the basement, adding modern comfort to this historic home. Don't miss the chance to own this rare gem that perfectly balances charm, space, and location. (id:48850)
96 Clayton Street
Mitchell, Ontario
Welcome to your dream home! Alpine Homes presents this exquisite move-in ready semi-detached bungaloft redefines elegance and comfort, perfectly situated in the charming heart of Mitchell. The striking front elevation showcases a harmonious blend of timeless stone and classic board and batten, creating a visually stunning curb appeal that invites you in. Step inside to discover 9-foot ceilings and 8-foot doors on the main floor, setting the stage for an open and airy atmosphere. With 3 bedrooms and 3 luxurious bathrooms, this home offers ample space for family living and entertaining.The heart of this home is the chef-inspired kitchen, dining, and living area, featuring an expansive island and a separate pantry designed for culinary enthusiasts. Ascend to the loft, where you’ll find a private sanctuary with a spacious bedroom, a generous walk-in closet, and a three-piece bathroom. Two skylights flood the space with natural light, adding to the serene ambiance.Meticulously designed with high-end finishes and thoughtful details, this Vienna Model is not just a residence, it’s a masterpiece. Whether you are a first-time buyer, looking to downsize, or desiring a peaceful change of pace, this exceptional property checks all your boxes. Don't miss your chance to make it yours! (id:48850)
5 Leslie Davis Street
Ayr, Ontario
**Backing on to beautiful pond** Introducing 5 Leslie Davis St. . A beautiful house in a prestigious newly developed neighborhood. 9 Ft ceiling and tiles on main floor!! Upgraded kitchen with large Kitchen island, Quartz counters and brand new stainless steel appliances plus enjoy the magnificent view of pond and large open field space from the kitchen and living area. Upstairs you will find great sized master bedroom with luxurious 5 piece ensuite and great size closet. Other 2 bedrooms are great sized with built-in closets and a 4 piece bathroom. In addition a convenient laundry room. Good size Backyard. Close to Schools, Foodland, Tim Horton's, ABE ERB and around 15 minutes drive to Kitchener. Book your private tour today. (id:48850)
109 James Street S
St. Marys, Ontario
RARE FIND! attention investors, fully rented legal Duplex built in 2024, two bungalow units up and down) with separate entrances. Each unit offers; three bedrooms ( primary bedroom with walk-in closet ), two full baths including primary en-suite, open concept floor plan, carpet free, large eat-in kitchen with four stainless steel appliances, spacious living/dining room, in-suite laundry room with washer and dryer with additional storage area, each unit has it's own high efficiency heat pump and ductless central air conditioning, each has 2 parking spots. Rents are: Upper unit: $1900 plus all utilities. Lower level:$1800 plus all utilities. Water heater is owned. Water softener is rental for $28 per month per unit. Total gross income of $44,400.00 per year with very little maintenance and operating cost. (id:48850)
5 Glen Road
Cambridge, Ontario
North Galt Townhouse for rent, comes with two bedrooms, one bathroom and attached 10.5 feet x 19 feet garage. The tenants are responsible for paying, hydro, gas and water. Recent improvements include gas forced air furnace with central air, electrical panel, bathroom and more. Has backup baseboard heaters. Comes with a fridge, stove, washer and dryer. Privacy fenced rear yard and two parking spaces in front plus one garage space. Excellent for vehicle storage or hobby shop. Close to all amenities and only ten minutes from the 401 highway. Ready to move in and call this place home. This unit has been freshly painted with vinyl and laminate flooring throughout. Available immediately. Call today to arrange a viewing and have your credit check, rental application, references and job letter ready to go. (id:48850)
40 Bastien Street Unit# 7
Cambridge, Ontario
Welcome to 7-40 Bastien St, a brand-new end unit townhome that combines contemporary elegance with modern convenience in a vibrant neighborhood. This inviting townhouse features a spacious floor plan crafted for both comfort and functionality. Bathed in natural light and designed with airy interiors, every space in this home radiates a warm and welcoming ambiance. At the heart of the home is a sleek and stylish kitchen, complete with contemporary cabinetry and beautiful granite countertops. The open-concept living and dining areas offer an ideal setting for both relaxation and entertaining. Upstairs, you'll find serene bedrooms with ample closet space and large windows that flood each room with natural light. The master suite is a true retreat, featuring a walk-in closet and a luxurious 4-piece ensuite bathroom with a vanity and granite countertops—perfect for unwinding after a long day. Located in a family-friendly neighborhood, this townhome is conveniently close to schools, parks, shopping, and dining options. With easy access to major highways, commuting to work or exploring the area is a breeze. Don’t miss out on making this charming family home your own. Schedule a showing today and discover the warmth and comfort that 7-40 Bastien St has to offer. Note: Photos are of a similar unit. (id:48850)
142 Foamflower Place Unit# 08
Waterloo, Ontario
For rent: a brand-new 2-bedroom, 2-bathroom condo townhouse with TWO parking spaces and 1,022 sqft of modern living space. Enjoy high-end finishes, including sleek laminate flooring, brand-new stainless steel appliances, elegant quartz countertops, and a spacious island. The primary bedroom comes with a private balcony, a walk-in closet, and a stunning ensuite bathroom. Additional conveniences include a laundry closet with a stackable washer and dryer and a linen closet. Located within walking distance to Vista Hills Public School and close to Laurel Heights Secondary School, the University of Waterloo, and Wilfrid Laurier University. Just 5 minutes from Costco, Canadian Tire, Shoppers Drug Mart, The Boardwalk, Medical Center, and Landmark Cinema. Tenant will pay water heater and water softener rental. (id:48850)
152 Homewood Avenue
Kitchener, Ontario
This exceptional property offers a prime investment opportunity with strong potential for urban redevelopment. INCLUDES 152, 150 HOMEWOOD AND 0.676 ACRES OF LAND (3 PINS). Spanning a total of 2.647 acres, the site combines historic charm with modern practicality, including multiple residential units and an office building. The main building features 7 apartments, while the character-filled 152 Homewood residence, built in 1925, provides 2 additional units. A single-family home at 150 Homewood, built in 1940, is also part of the offering. The office building, with its raised basement and abundant natural light, has the potential to be converted into two more apartments. With parking for over 20 vehicles including a 4 car garage, each residential unit is outfitted with a fridge and stove, and a coin-operated laundry is available on-site. The property includes 0.676 acres of serene, park-like grounds at the rear, with a private, grassy, tree-lined area that borders the Iron Horse Trail, providing access to nearby bike paths and Victoria Park. Investors are advised to perform their due diligence with the City of Kitchener regarding redevelopment options. Detailed information on plumbing, electrical systems, heating, and repairs can be found in the Supplemental Documents. Don’t miss this rare chance to invest in a prime Kitchener location. (id:48850)
169 Otterbein Road
Kitchener, Ontario
This quality built 2040 sqft single detached home by James Gies Construction has everything you would expect. The main floor features a spacious Kitchen with Quartz counter tops, large dinette, family room. 9ft ceiling on the main floor, main floor powder room, Luxury Vinyl Plank flooring throughout main area, high quality broadloom on upper level, Master suite complete with walk-in closet and full ensuite, covered front porch and double garage. (id:48850)
199 Otterbein Road
Kitchener, Ontario
This quality built 4 Bedroom 2314 sqft single detached home by James Gies Construction has everything you would expect. The main floor features a spacious Kitchen with Quartz counter tops, large dinette, family room and even a main floor office. 9ft ceiling on the main floor, main floor powder room, Luxury Vinyl Plank flooring throughout main area, high quality broadloom on upper level, Master suite complete with walk-in closet and full ensuite. (id:48850)
525 New Dundee Road Unit# 524
Kitchener, Ontario
This spacious 2-bedroom end-unit is located in a brand-new building and offers an abundance of natural light, thanks to its many windows. Featuring a private balcony, two bathrooms, and modern finishes throughout, this unit is designed for comfort and convenience. With one dedicated parking spot and easy access to Highway 401, commuting is a breeze. The building also includes an elevator for added convenience. A perfect choice for anyone looking for a bright, modern, and well-located home! (id:48850)
144 Pugh Street
Milverton, Ontario
Welcome to an exceptional investment opportunity in Milverton, where elegance meets potential. This newly constructed 2-storey family home boasts over $140K in upgrades, including premium kitchen fittings, modern lighting, and high-end plumbing fixtures. Spanning 2,116 AG sqft of meticulously designed living space, it features a bright, open-concept living and dining area ideal for entertaining. The modern kitchen, complete with high-quality appliances and picturesque backyard views, is a standout. Thoughtful storage solutions, a convenient half bath, and a laundry room with garage access enhance functionality. The second floor offers a luxurious primary suite with a spacious walk-in closet and a private ensuite, along with three additional bedrooms and a second full bath. The finished basement, with its own separate legal suite and private exterior access, includes two bedrooms, a full bath, and an open-concept family room and eat-in kitchen, making it perfect for rental income or multi-generational living. This property, with its blend of quality craftsmanship and investment potential, is not to be missed. Book your showing today! (id:48850)
144 Pugh Street
Milverton, Ontario
Welcome home to elegance and opportunity in Milverton. This freshly built 2-storey family home is a showcase of quality craftsmanship, with over $140K in upgrades including kitchen, lighting, plumbing fixtures, and a fully separated legal suite with a covered private exterior access. With 2,116 AG Sqft of functional, stylish, completely customized living space, this home boasts a bright, open-concept living and dining space - perfect for entertaining. Beautiful flooring, carefully chosen fixtures, and a neutral colour scheme ensure that this home is easy to love. The modern kitchen with high-quality appliances and more backyard views, begs for lazy morning coffee. Thoughtful storage space has been added throughout this level. A half bath and a laundry room just off the kitchen with garage access add convenience to your daily routine. Up the beautifully finished staircase, across the elegant landing, you'll find your primary suite with a generously sized walk-in closet and a relaxing, private ensuite. Three comfortable bedrooms and a second full bath with storage complete the second floor. Down to the finished basement, you'll find two nicely-sized bedrooms, a full bath, and a bright, open-concept family room and eat-in kitchen. It’s exciting to envision your family's future here, so don't miss your chance - book your showing today! (id:48850)
49 Plymouth Road
Kitchener, Ontario
Discover this beautifully renovated legal duplex in the desirable Rockway Gardens neighborhood, perfect for an in-law setup or as a mortgage helper. Located close to schools, transit, Fairview Park Mall, and Hwy 401, this home offers convenience and modern living. The top floor includes three spacious bedrooms, a four-piece bathroom, in-suite laundry, and stainless steel appliances. The bottom floor includes two bedrooms, a four-piece bathroom, open-concept living and dining areas, in-suite laundry, and new appliances. Situated on a large corner lot, the property boasts a triple-wide driveway and an attached two-car garage, providing ample parking for you and your tenants. Each unit has its own separate hydro meter and garage, ensuring privacy and convenience. The home has newer mechanical components, including A/C, furnace, roof, soffit, fascia, windows, wiring, plumbing, driveway, and garage doors, ensuring minimal maintenance for years to come. This super clean, move-in-ready home is a must-see! (id:48850)
669 Osgoode Drive Unit# 12
London, Ontario
Spacious 3 Bedroom, 1.5 Bathroom townhouse in South London. Unlike the others in this complex, this one has an attached 1 car garage with inside access! Open living and dining area with sliding patio doors leading to a appealing outdoor space. On the 2nd floor you will find the full bathroom, 2 large sized bedrooms and a spacious Primary bedroom with a sliding door walkout to your own private balcony. The lower level is fully finished giving you additional living space where you will find the laundry room with included washer/dryer. The seller wants you to enjoy the back patio as much as they did and are including all of the furniture, decor, and the year old BBQ. Concrete driveway done in 2019. Conveniently located to schools, park with community swimming pool, shopping, public transit, the 401 and much more. This condo corporation is well maintained. Don’t miss out on this well-maintained move-in ready townhouse! (id:48850)
313 - 71 Wyndham Street S
Guelph, Ontario
Welcome to this immaculate 2-bedroom plus den, 2-bathroom condominium offering the perfect blend of style, comfort, and convenience. Built by the renowned Tricar, this unit boasts a superb open-concept kitchen, dining, and living area, complete with high-end finishes and sleek, modern design throughout.\r\n\r\nIdeal for both relaxation and entertaining, the space features a bright and airy layout, with a bonus den perfect for a home office, studio, or flex space to suit your needs. Located just minutes from downtown Guelph’s vibrant shops, restaurants, and cultural attractions, this home is also steps away from public transit for effortless commuting.\r\n\r\nThe suite offers in-suite laundry for added convenience and access to incredible amenities, including social rooms, libraries for quiet reading, a fully equipped gym, and even a golf simulator for practicing your swing. \r\n\r\nExperience state-of-the-art living in one of Guelph’s most desirable neighborhoods—this is urban living at its finest! Don't miss out on the opportunity to own a home in the beautiful Edgewater community, book your private showing today! (id:48850)
Unit 39 Tamarac Road
Northern Bruce Peninsula, Ontario
Nestled just a short 5-minute stroll (400 meters) from the sparkling shores of Lake Huron, this beautiful property offers an incredible opportunity to bring your vision to life. Spanning an impressive 200' x 95' (nearly half an acre), it provides the perfect canvas for your dream home, cottage, or vacation retreat. Located on a year-round paved road, this property combines convenience with tranquility. Essential utilities like hydro, internet, and telephone services are already available at the lot line, simplifying the building process. The land features a thoughtfully cleared section while retaining a charming mix of mature trees, offering both functionality and natural beauty. For water lovers, the nearby public dock invites you to explore Lake Hurons pristine waters. Across the road, the serene ""Turtle Pond"" adds a picturesque touch, complete with sightings of majestic herons and a peaceful ambiance. Conveniently located a short drive from Lion's Head, you'll have easy access to grocery stores, shops, and local amenities. After a day of exploring, treat yourself to ice cream and enjoy the sandy beach and marina in town. Whether you're dreaming of building a permanent home, a seasonal retreat, or simply owning a piece of the Bruce Peninsulas breathtaking landscape, this property is your blank slate to make it happen. Your adventure begins here don't miss out! (id:48850)
102 Broomer Crescent
Wellington North, Ontario
CUSTOM BUILT TOWN HOME,WITH OPEN CONCEPT, KITCHEN AND LIVING ROOMS WITH GAS FIREPLACE, VAULTED CEILINGS, CUSTOM CABINETS AND WALKIN PANTRY, OPEN DINING AREA, 2 BEDROOMS, MASTER HAS 3PC ENSUITE, PATIO DOOR TO REAR YARD, 2ND BEDROOM HAS PATIO DOOR,MAIN FLOOR LAUNDRY, 4 PC BATH, REAR CONCRETE PATIO, ATTACHED GARAGE,COVERED FRONT PORCH, GAS HEAT,CENTRAL AIR, TURN KEY HOME WITH ALL THE FEATURES YOU NEED (id:48850)
D - 1033 Carnegie Lane
Dysart Et Al, Ontario
Experience the perfect blend of cottage charm and carefree living with fractional ownership at this fully furnished retreat in Chandler Point on the tranquil Kashagawigamog Lake. This delightful 3-bedroom, 2-bathroom cottage is steps from a sandy beach and endless outdoor activities. All you need to bring are your personal items and groceries to begin your stress-free cottage experience. The open-concept living space is bright and inviting, designed for relaxation and connection. Enjoy cozy evenings by the gas fireplace, or step onto the covered porch to witness breathtaking sunsets over the lake. Chandler Point offers outstanding amenities that elevate lakeside living, including a boat dock, canoes and kayaks, a spacious playing field, and a campfire area perfectly situated for panoramic lake views. Nestled on a sought-after 5-lake chain, this location is a boater's paradise. Discover the joy of exploring miles of interconnected waterways, with the added treat of boating to lakeside restaurants or ice cream stops. Whether you crave adventure or peaceful moments, this property has it all. The 2025 fees of $4,031 are already paid, covering property taxes, maintenance, utilities, and professional weekly cleaning before your arrival. This ensures a truly maintenance-free ownership experience. With 5 weeks of use per year, you'll have ample time to unwind and soak in the natural beauty of the Haliburton Highlands. Affordable and turn-key, this property is ideal for those seeking a worry-free escape to cottage country. Please note, this cottage is not pet-friendly, making it an excellent option for those with allergies or seeking a pet-free environment. Don't miss the chance to enjoy the best of lakeside living without the hassle. (id:48850)
10 Geddes Street E
Minto, Ontario
This one of a kind 2,200+ square foot home in Clifford is filled with potential and original charm. With its high ceilings and unique character, it's an excellent opportunity for someone with a vision to transform it. While it does require a bit of work, the solid structure and generous layout offer a great starting point. Inside you'll find 3 bedrooms with the potential to add two more on the main floor, or have space for a play room, or large office. The large 130ft x 117ft lot is a rare find and offers numerous opportunities for outdoor living. Recent updates to the property include a new garage roof in 2020, a new furnace in 2023, and a new house roof in 2017. Located on a quiet street, but still within walking distance to downtown shops, restaurants, and community amenities, this home is ideally situated. If you're searching for a project with character in a prime location, this home could be perfect for you. Lot 130ft x 117ft with Potential for severance. Also included is a 32ftx15ft detached garage. (id:48850)
219 Falconridge Drive
Kitchener, Ontario
Welcome to 219 Falconridge Drive, offering 2 Bedrooms, 3 bathrooms in the desirable Kiwanis Park Community. As you walk through the front door, you'll walk into a beautiful foyer with sight lines to the open concept kitchen, living and dining room with a gas fireplace. The executive Bungalow is situated on a corner lot and offers several upgrades including hardwood floors, 9 ft ceilings, stainless steel appliances, dual gas range and a beautiful sit in island. This home is perfect for entertaining, offering open concept living and a beautifully landscaped yard to enjoy the summer months. Make your way to the lower level, with a fully finished living area, laundry room, Den and bathroom. This makes this home a perfect downsize with all your amenities a short walk away. Elevate your lifestyle and move yourself in the beauty of this property! Book your showing today! (id:48850)
379 Beaver Creek Road
Waterloo, Ontario
Stunning family home in the highly desirable Laurelwood neighborhood! With a fully finished basement, this former model home offers over 3,500 sqft of living space. The main floor features 9-foot ceilings and an impressive 18-foot foyer, complemented by warm oak flooring. The inviting family room includes a gas fireplace, while the kitchen boasts granite countertops, a gas stove, stainless steel appliances, a large pantry, a breakfast bar, and a R/O water purifier. Step outside from the kitchen to a beautiful deck and fenced yard, ideal for outdoor fun. Upstairs, you'll find an open loft, perfect for a workspace, play area, or potential extra bedroom. The spacious master bedroom comes with a private ensuite, while the second bedroom shines with its cathedral ceiling and ample natural light. The finished basement includes an extra bedroom, 3-piece bathroom, rec room, and bonus room. Roof was replaced in 2019 and attic insulation was added in 2022. Located close to top-rated schools, YMCA, Laurel Creek Conservation Area, and local shopping. Conveniently near bus routes, universities, and scenic trails for biking and walking. Ready to move in, and just a quick drive to St. Jacobs Farmer's Market and universities! (id:48850)
6184 County 9 Road
Clearview, Ontario
Welcome to 6184 County Road 9, a stunning 4 + 1 bedroom, 3 bathroom split bungalow on a picturesque 1-acre lot. Perfect for families, entertainers and nature lovers, this home is just 20 minutes from Barrie, Collingwood, and Wasaga Beach, and a little over an hour to the city, offering the ideal blend of country charm and urban accessibility. The professionally landscaped front yard features a stunning pond and waterfall, welcoming you to a spacious 4-level interior. Inside, the living area boasts a cozy propane fireplace and a private home office, ideal for remote work. The custom kitchen, with stainless steel appliances, opens to an expansive deck, perfect for entertaining. Outside, enjoy a saltwater pool, hot tub, tiki hut, swing chair pergola, fire pit, and three vegetable gardens, your private backyard oasis. The primary bedroom on the main floor offers direct hot tub access and an ensuite with a soaker tub and separate shower. Three additional bedrooms and a full bathroom upstairs provide plenty of space for family or guests. The lower level features a cozy den with a second fireplace and a versatile room with a separate entrance that could be used as a fifth bedroom, rec room, or in-law suite. The attached 3-car garage provides ample storage, and the additional 16' x 30' insulated workshop/garage with hydro and a wood stove adds even more versatility, with the potential for conversion into a garden suite. Recent updates, including new windows and doors in 2019, make this home move-in ready. This property offers it all, whether seeking peaceful country living or quick access to nearby cities. 2,963 total square feet. Schedule your showing today and discover the magic of 6184 County Road 9 for yourself! **** EXTRAS **** Hot water tank owned (id:48850)
104 - 45 Ferndale Drive S
Barrie, Ontario
This fantastic and rarely offered 2 bedroom, 2 bathroom, ground floor unit in the beloved Ardagh community is one you wont want to miss! Inside this 1100+ square foot home you will find beautiful engineered hardwood floors, updated white kitchen with quartz countertops and a large open concept Living/Dining room, perfect for entertaining friends/family or simply lounging. Walk out onto your private balcony with your morning coffee to enjoy lush views of the gardens and glimpses of the sunset in the evenings. The spacious primary suite includes its own 3 piece ensuite with walk-in shower and substantial size walk-in closet. No shortage of storage here with sizeable closets throughout plus your own locker unit located next to the unit's parking spot in the underground garage. Cant beat the location as you are just minutes from it all -Bear Creek Park, schools, shopping centres, major transportation routes and many more great amenities. Check out the website for highlights and info! (id:48850)
67 Carruthers Crescent
Barrie, Ontario
All brick family home located in nice neighbourhood in East Barrie. At just over 1800 square feet of finished living space, there is room for everyone. The main floor open plan centres around the large curved staircase that is also the focal point of the large front foyer. The family room off of the kitchen has a gas fireplace and sliding doors to the back deck and gazebo. Off of the other side of the kitchen is the dining room and more formal living room. The main floor also has a powder room and the laundry room. Upstairs you will find 3 bedrooms, including the huge primary suite with 4 piece bath and walk-in closet as well as the main 4 piece bathroom. This home is solid and is complete with a brand new furnace. The back yard is large enough to enjoy time outside gardening, playing games, or relaxing on the back deck. Close to Hospital, Georgian College as well as access to the 400. (id:48850)
828999 Mulmur Nottawasaga Town Line
Clearview, Ontario
RIVERFRONT. Rare opportunity to build your dream home on 31 acres overlooking the rolling hills of mulmur and backing onto the Mad River. Prime farmland with westerly views overlooking the Niagara Escarpment. Situated in an area of high end country estates and perfectly located within a short drive of the quaint town of Creemore. This property features an authentic Quebec style sugar shack located at the back of the property along the river. A great place to enjoy quality time with family and friends. Enjoy walking trails through the sugar maple bush. Within close proximity to Mad River Golf & Country Club, Devil’s Glen Ski Club and the Bruce Trail. Short drive to town of Collingwood & the Blue Mountains. (id:48850)
4228 Hogback Road
Clearview, Ontario
Lovely 5-Bedroom Ranch-Style Bungalow with In-Law Suite Potential in Glencairn. Discover the charm of country living in this spacious 5-bedroom, 3-bathroom bungalow, perfectly set on a picturesque 1.05 acre lot in the tranquil community of Glencairn. This home offers ample space both inside and out for a growing family or multi-generational living. Main floor highlights include a spacious living room with a cozy gas fireplace, perfect for family gatherings. A formal dining room designed for hosting and entertaining, large kitchen with a breakfast area, walk-out to a deck, and views of the expansive backyard. Inviting primary bedroom featuring a private ensuite and a walk-in closet. Bright and spacious fully finished basement offering direct access to the double garage, offering excellent potential for an in-law suite or separate living area, includes a large family/rec room, games/exercise area, wet bar/kitchenette, two bedrooms, a full bathroom, laundry facilities along with ample storage space for all your needs. Heated by forced air propane, complemented by two gas fireplaces, and cooled by central air for year-round comfort. Nestled in a quiet country setting, this home combines the best of rural living with modern conveniences. Whether you’re looking for space to accommodate a large family or seeking the flexibility of a home with in-law potential, this property delivers. Don’t miss out on making it yours—schedule a viewing today! (id:48850)
127 Paradise Road
South Algonquin, Ontario
Welcome to your dream retreat in the heart of Whitney, Ontario, just minutes from the renowned Algonquin Park Eastgate entrance. Surrounded by lush trails, pristine lakes, and endless outdoor adventures, this stunning home offers the perfect escape for nature lovers, adventure seekers, or those craving peace and tranquility. Set on a spacious double lot, this thoughtfully designed home provides privacy and incredible potential. The second lot, currently vacant, offers an exciting opportunity to build a short-term rental or expand your investment portfolio. With Galeairy Lake only minutes away, enjoy access to over 2,000 acres of water for boating, swimming, and exploration. This turnkey property can be purchased fully furnished, making it ideal for personal use or as an Airbnb. The open-concept interior is bathed in natural light, with skylights in every bedroom allowing you to stargaze as you drift off to sleep. A secluded deck surrounded by lush forest and the Canadian Shield creates a perfect setting for relaxation, meditation, or yoga. The expansive porch is made for hosting, whether it’s a summer barbecue, a family gathering, or a quiet evening in the hot tub under the stars. Whitney is a year-round playground, offering hunting, hiking, canoeing, cross-country skiing, ATV trails, and snowmobiling. Whether you’re looking for a peaceful retreat, a family getaway, or a prime investment opportunity, 127 Paradise Rd is a rare find in one of Ontario’s most beautiful and sought-after areas. Your perfect escape is waiting—schedule your showing today! (id:48850)
14 Welsh Drive
Ayr, Ontario
A special Lifestyle awaits at 14 Welsh Dr, Ayr -A four season playground for the entire family... This attractive bungaloft w/walkout sits on 2.15 acres in a cul de sac setting...in a beautiful neighbourhood. This fully renovated home is designed for luxury and comfort. The MF showcases a great room with vaulted ceilings, a 16' stone FP & engineered hardwood floors. The new kitchen (July 2024) has light oak, white & quartz elements to wow the most discriminating Buyers. The dining room is spacious and open to all the gathering areas. The loft boasts built ins & work station & the MF laundry/mudroom has a convenient separate entrance. There are four bedrooms, four beautifully designed baths, and an array of upscale amenities that redefine modern living. The expansive MF layout enhances the feeling of space and light, ideal for both everyday living and entertaining. The primary bedroom is located on the walkout level with walk in closet, gorgeous ensuite & a walkout to a private patio. The privacy, the view, the serenity of the setting will definitely draw you in. This level also has a open familyroom w/gas FP, & a beautifully crafted custom bar, equipped with farmhouse sink, dishwasher & bar fridges- perfect for entertaining & enjoying a drink in style. Walk out to the spacious patio with custom inground concrete spa by London Recreational Contracting. A full concrete sports court (45x95) w/lighting and equipment storage, kids tree fort with hydro & heat and a custom firepit with lots of seating - a perfect way to relax with family and friends under the stars. This home is located close to major highways making commuting easy. Families can enjoy walking trails that lead into the charming village of Ayr, combining the best of small-town and country living. Experience the lifestyle possibilities at this home, in this serene setting. The views will never get old.... We can't wait to show you through your forever home.. (id:48850)
6552 Evergreen Avenue
Lambton Shores, Ontario
Close to the sandy beach at Ipperwash. Original family owned custom built all brick bungalow on a large treed lot. Very well kept and clean home. Use it as a home or cottage. Open concept living/dining/kitchen area highlighted by vaulted/cathedral wood ceiling. Moveable breakfast island in kitchen. Plenty of natural light. Elmira woodstove. Updated garage door, front door, and some windows. Bathrooms with updates. Main bath with skylight. New light fixtures throughout. Upgraded window blinds. Plenty of storage in the crawlspace area. New exterior lights. Metal roof. Large shed. Front deck and patio area. Patio at back. Plenty of parking spaces. Interlocking driveway. Municipal water. Move-in condition. (id:48850)
806 Westmount Road W
Kitchener, Ontario
Welcome to 806 Westmount Rd W, a beautiful 4-bedroom, 3.5-bath home nestled in the desirable Westmount area of Kitchener-Waterloo. Ideally located just minutes from Uptown Waterloo and downtown Kitchener, with easy access to Highway 8, this home offers unparalleled convenience for commuters and families alike. Step inside to a bright and airy main floor that welcomes you with a spacious living room to the left and a formal dining room perfect for hosting. The dining area seamlessly flows into a beautifully updated kitchen, featuring a large island with seating, stainless steel appliances, and ample storage. Recent updates include new kitchen windows and a slider (2023) that fill the space with natural light. A cozy breakfast nook overlooks the backyard, with sliding doors leading out to a large deck, ideal for entertaining. The main floor also includes a convenient 2-piece bath, updated in 2023 with a new vanity, toilet, and window, a home office with a new side office window (2023), and a family room just off the kitchen. The home boasts several improvements: the roof was replaced in 2020, front bedroom windows were updated in 2020, and the second floor main bathroom received a new toilet and countertop in 2023, with a shower upgrade and taps planned for 2024. The second-floor washing machine was installed in 2021, and a new basement 3-piece bath is scheduled for completion in 2024. Additionally, the rear yard has been completely re-sodded (2024), providing a beautiful outdoor space for relaxation and recreation. Don't miss your opportunity to view this stunning home. Book your showing today! (id:48850)
51 Paulander Drive Unit# 56
Kitchener, Ontario
Welcome to this charming three-bedroom, one-bathroom end-unit condo townhouse, perfectly designed for comfortable living. Nestled in a serene community, this home offers privacy with its enclosed backyard surrounded by lush shrubs, complete with a spacious deck for outdoor relaxation or entertaining. The interior features a thoughtfully designed layout with ample space for a growing family or professionals seeking a work-from-home setup. The primary bedroom is a true retreat, boasting a sizable walk-in closet. The second-floor bathroom is both stylish and functional, featuring a shower-tub combination and a newly upgraded vanity. The additional two bedrooms provide versatility, ideal for use as bedrooms or office spaces. Recent updates ensure peace of mind and efficiency, including a brand-new AC, furnace, and hot water tank. The kitchen comes fully equipped with appliances, making it move-in ready. This property also offers exceptional value with maintenance fees that cover all exterior upkeep, including landscaping, windows, roof, snow removal, and even the water bill. A partially finished basement adds extra potential, whether for storage, recreation, or customization. Enjoy the benefits of condo living with a worry-free lifestyle in this beautifully maintained, move-in ready home! (id:48850)
660 Zermatt Drive
Waterloo, Ontario
Welcome to 660 Zermatt Dr. Located in the popular Clair Hills Neighborhood. This bungalow features both charm and character, you will fall in love with all it's special features. Step into the grand foyer of the home, with the first room being to your left featuring beautiful French doors inviting you in. The living room has hard wood flooring throughout, and vaulted ceilings that were freshly painted and new light fixtures added in. With an open concept design, the kitchen and dining area is just steps away making this space perfect for entertaining with family and friends. The kitchen offers stainless steel appliances, and a double oven adding a clean, modern touch. The primary bedroom has new laminate flooring as well as a newly completed 3-piece ensuite bathroom (2024). The laundry area is conveniently located in the mudroom leading to the back yard and double car garage. Cozy up in the fully finished basement by the gas fireplace on those colder evenings. The finished basement also includes 2 additional large bedrooms with newly installed laminate flooring, the ceiling which was previously a drop ceiling, was sprayed and finished, as well as a second 3-piece bathroom all completed in 2024. Don't miss out on your chance to own this unique home! Book your private viewing today. (id:48850)

