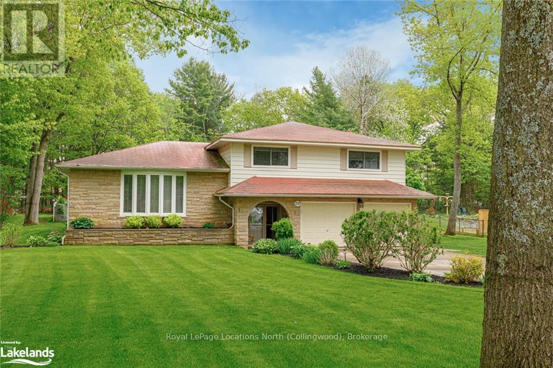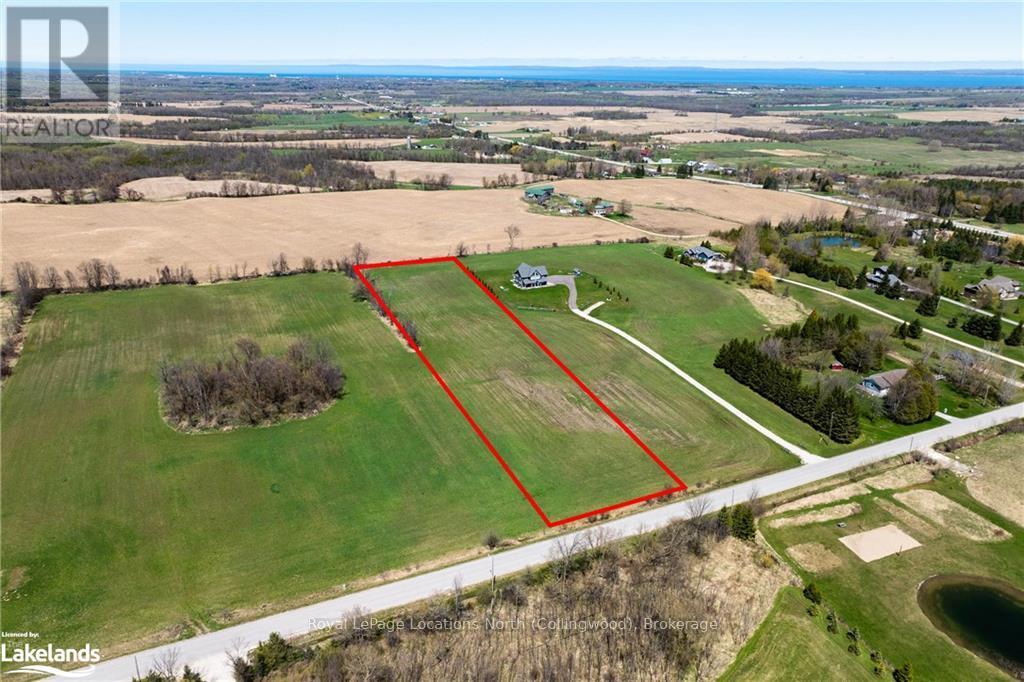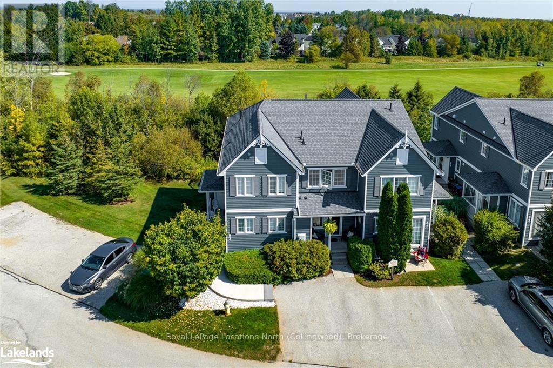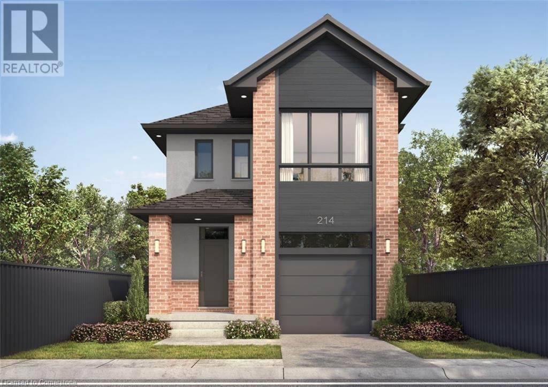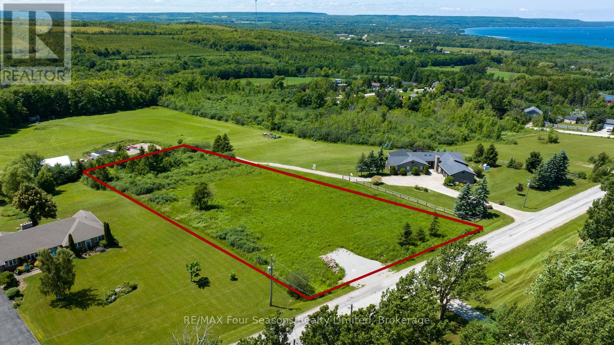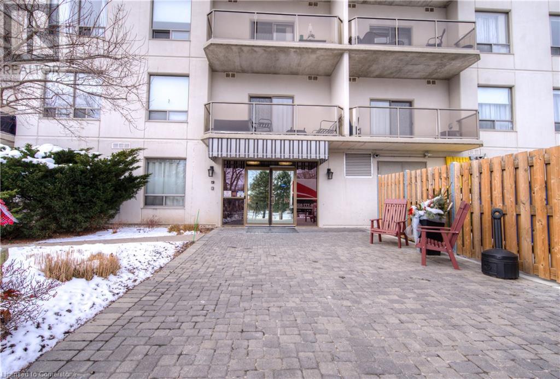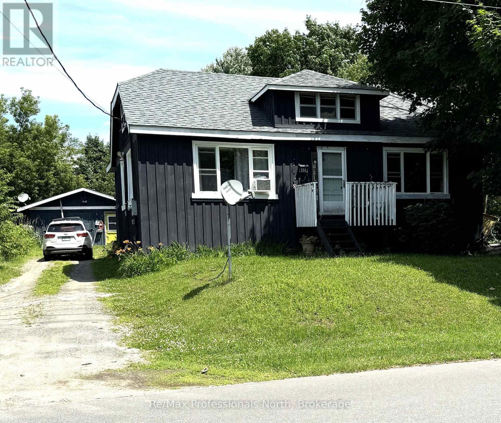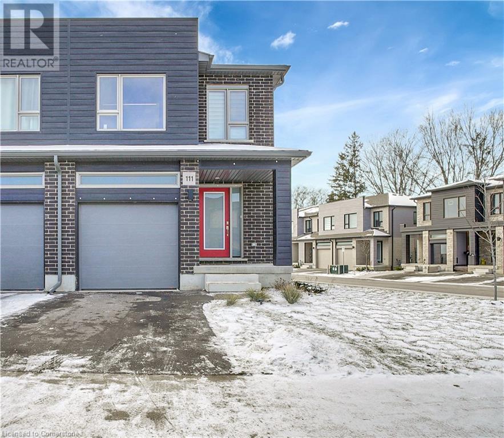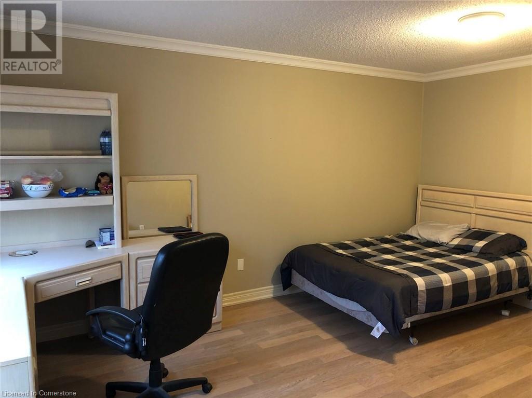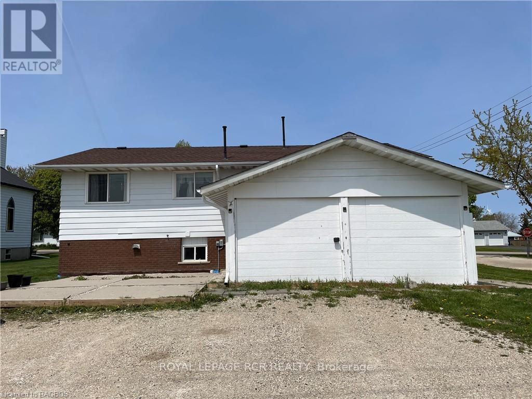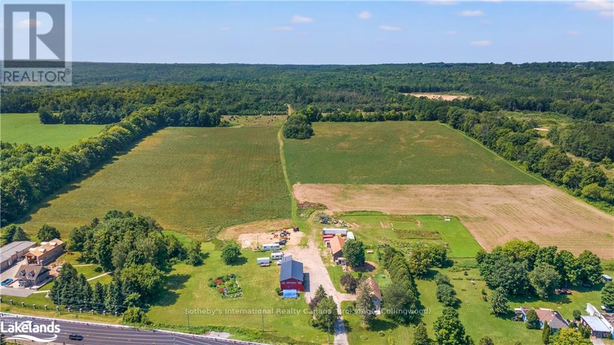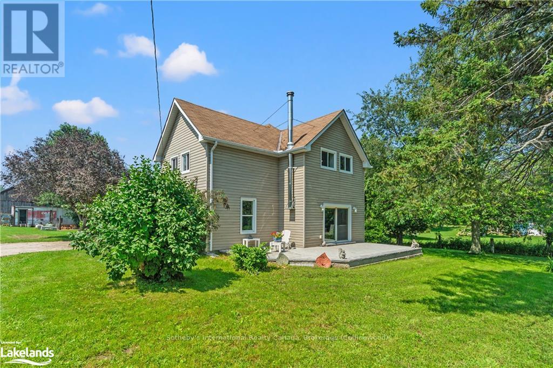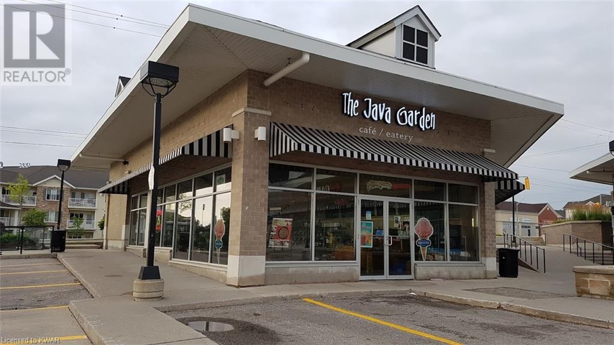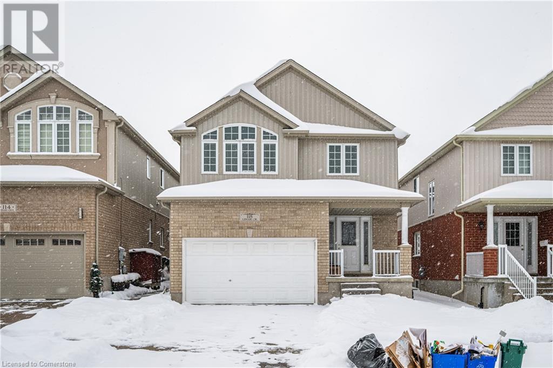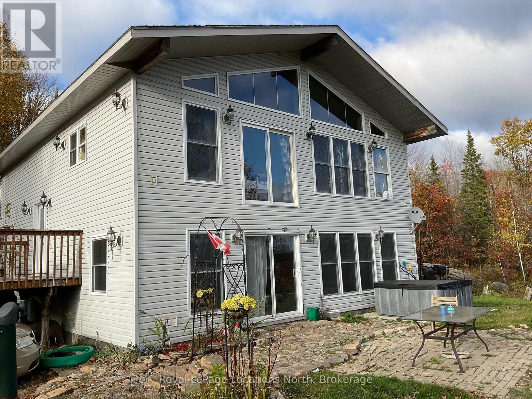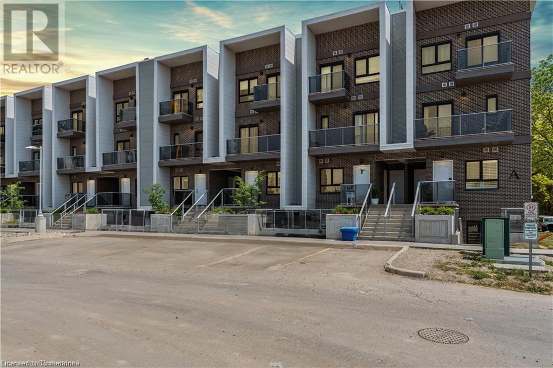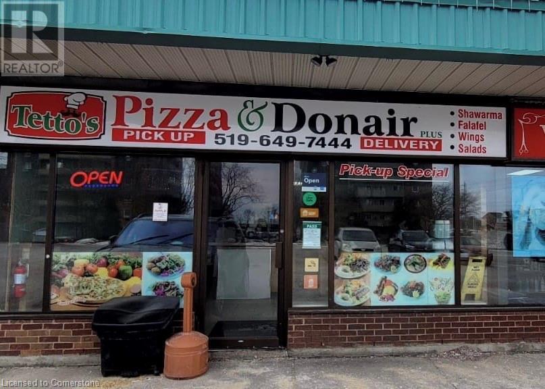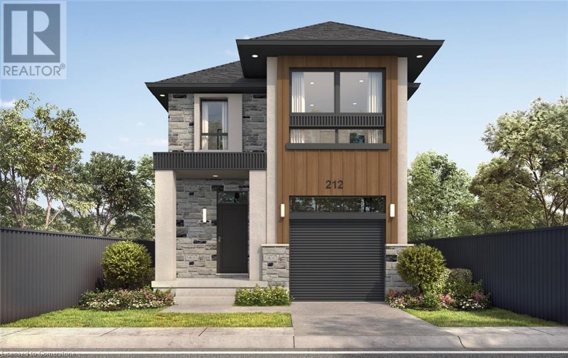239 Oxbow Park Drive
Wasaga Beach, Ontario
Perfect for a growing family is this exceptional 4-bedroom family home, situated on a private, mature treed lot that backs onto designated parkland in one of Wasaga Beach's most sought-after areas. This meticulously maintained home offers a harmonious blend of tranquility and convenience, with schools, amenities, beaches, and parks just minutes away. Step into your own private backyard oasis, featuring an in-ground, heated saltwater pool, hot tub, deck, and an expansive patio, all surrounded by nature. Inside, the spacious home boasts a bright and inviting living room with a gas fireplace, a beautifully updated kitchen with granite countertops, ample cupboard space, and stainless steel appliances. The dining area opens to a covered deck, perfect for outdoor dining and entertaining. Upstairs, the large primary bedroom features a walk-in closet and semi-ensuite, complemented by three additional bedrooms—ideal for a growing family. The main floor family room, complete with a gas fireplace and walk-out to the patio and hot tub, is adjacent to a convenient 3-piece bathroom. The lower-level recreation/games room is perfect for family fun, while the impressively functional laundry room adds convenience. A double concrete driveway provides ample parking, alongside a spacious, double attached insulated garage. The beautifully landscaped grounds are equipped with a convenient irrigation system. This home truly has it all, offering modern amenities, abundant storage, and serene outdoor spaces perfect for entertaining or unwinding. Don’t miss your chance to own this exceptional property in one of Wasaga Beach’s premier locations! (id:48850)
22 Sydenham Trail W
Clearview, Ontario
Build your custom home on this 5 acre view property in beautiful Duntroon. Views to the north of Georgian Bay and the escarpment to the west. Great location for Devil's Glen and Highlands Nordic skiers and Duntroon Highlands and Batteaux Creek golfers. Surrounded by high end estate residential properties, this location also offers quick access to Hwy 124 for commuters south to Barrie and Toronto. Currently the land is farmed and the property taxes are based on the farm tax rate. Lot dimensions obtained from geowarehouse and are approximate. Buyer to determine availability and requirements for all building permits and associated development charges and fees. Lot outline in red on photos is approximate. (id:48850)
51 - 91 Green Briar Drive
Collingwood, Ontario
Unique 2+ bedroom, 3 bath townhouse overlooking the golf course with private deck and lower level walk out. The lower level is fully finished and offers an optional 3rd bedroom space + family room. Spacious & flooded with light, this Briarwood condo is located in Collingwood's west end & minutes to Blue Mountain, the Georgian Trail, & all the amenities that Southern Georgian Bay offers. Open concept living/dining area with gas fireplace and contemporary flooring overlooks the golf course with views of gorgeous sunrises and walk out to private balcony. Mature landscaping adds to the privacy and quietude of this special property. Large primary bedroom has vaulted ceiling, semi-ensuite and a view of the golf course. Plenty of storage including locker at front entry. One assigned parking space, plus plenty of guest parking. Condo amenities include seasonal inground pool. Perfect for full-time living or as a weekend retreat. Call for your showing today! \r\n . (id:48850)
871 Victoria Street N Unit# 300
Kitchener, Ontario
THIS UNIT IS THE WHOLE TOP FLOOR OF THIS POPULAR OFFICE/ RETAIL COMPLEX. 8536 SQ. F.T OF A-ONE OFFICE SPACE, WHICH CAN BE DEMISED INTO SMALLER UNITS. LARGE KITCHEN AND BOARD ROOM. 14 PRIVATE OFFICES PLUS OPEN SPACE, CLOSE TO ALL AMENITIES, PUBLIC TRANSIT, DINING ESTABLISHMENTS, AND EXPRESSWAY..IF ONE TENANT TAKES THE ENTIRE UNIT OR UNIT 100, THEY COULD HAVE NAMING RIGHTS FOR THE BUILDING! TMI OF $11.50 INCLUDES HEAT AND HYDRO AND TAXES. (id:48850)
82 Brunswick Avenue
Kitchener, Ontario
Welcome to 82 Brunswick Avenue. Situated on a 51x100 ft lot with R4 zoning. This is a quaint two bedroom bungalow with one 4 pc bath on the main floor. With R4 Zoning, this property has lots of potential for renovations or redevelopment. Mostly all new windows and doors in 2012. It has a 100 amp Breaker service with newer panel. Storage in the attic. The home is controlled by a Ecobee Pro thermostat and is heated with a Heat Pump with forced air gas furnace for back up heating. The property is being sold in AS IS condition. (id:48850)
468 Green Gate Boulevard
Cambridge, Ontario
MOFFAT CREEK - Discover your dream home in the highly desirable Moffat Creek community. These stunning detached homes offer 4 and 3-bedroom models, 2.5 bathrooms, and an ideal blend of contemporary design and everyday practicality. Step inside this Mahogany A model offering an open-concept, carpet-free main floor with soaring 9-foot ceilings, creating an inviting, light-filled space. The chef-inspired kitchen features quartz countertops, a spacious island with an extended bar, ample storage for all your culinary needs, and a walkout. Upstairs, the primary suite is a private oasis, complete with a spacious walk-in closet and a luxurious 3pc ensuite. Thoughtfully designed, the second floor also includes the convenience of upstairs laundry to simplify your daily routine. Enjoy the perfect balance of peaceful living and urban convenience. Tucked in a community next to an undeveloped forest, offering access to scenic walking trails and tranquil green spaces, providing a serene escape from the everyday hustle. With incredible standard finishes and exceptional craftsmanship from trusted builder Ridgeview Homes—Waterloo Region's Home Builder of 2020-2021—this is modern living at its best. Located in a desirable growing family-friendly neighbourhood in East Galt, steps to Green Gate Park, close to schools & Valens Lake Conservation Area. Only a 4-minute drive to Highway 8 & 11 minutes to Highway 401. *Lot premiums are in addition to, if applicable – please see attached price sheet* (id:48850)
317550 3rd Line
Meaford, Ontario
1.69 acre building lot with breathtaking valley and bay views The majority of the lot is flat, with a gentle slope at the back, making it an ideal location for a bungalow with a walkout basement. The property's location is highly convenient, as it is only minutes away from downtown Meaford and a short drive to Thornbury, where you can enjoy a wide range of amenities. The region offers world-class golf courses, skiing opportunities, a picturesque harbour for boating, excellent restaurants, theaters, and shopping options. With the vast space provided by this lot, you have the opportunity to build your dream home and fully immerse yourself in the stunning views. Finding great building lots is challenging enough, but finding one with such remarkable views is even rarer. To ensure compliance with any height restrictions and setbacks that may apply, contact for further information. Additionally, thanks to the western exposure, you'll have the pleasure of witnessing lovely sunsets from your backyard, which overlooks unobstructed views of the valley and the Escarpment. Don't miss the chance to secure this exceptional property and start turning your dream home into a reality, while enjoying the beauty of the surrounding landscape. (id:48850)
6614 Gore Road
Puslinch, Ontario
MULTIGENERATIONAL LIVING!Step into a world of modern luxury with this custom-designed farmhouse by well renowned architect Rogan Home Design (Ron Rogan).Offering over 3,600sq ft of exquisite living space on a 1.3-acre lot,this property is perfect for those seeking style,comfort & versatility.Featuring a 4-car garage and 5 spacious bedrms each with a private ensuite.This home is designed to accommodate families of all sizes/rental income(3 potential separate living areas)Enjoy breathtaking views of the golf course from the front and serene forest views from the back.With large bright windows equipped with remote-controlled blinds to maximize natural light.The property boasts fully finished loft above the garage,ideal for a home office,private retreat,workout studio or a potential bachelor apartment.Inside,the open-concept layout highlights top of the line appliances,high-end finishes,hardwood floors & thoughtful design elements.The main kitchen features a built-in refrigerator,elegant porcelain tiles,and ceramic sink,complemented by a hidden butler’s kitchen equipped with an additional dishwasher,a high-end gas stove,and extra storage,perfect for seamless entertaining.Luxury amenities,including a BOSH cooktop,built-in stainless steel,mircro/coffee maker & drink fridge.Heated in-ground pool and pool house offer a sanctuary for relaxation and entertainment.Additionally,the property includes a detached unfinished carriage house with a separate entrance.This space provides potential to add 1-2 extra bedrooms and a bath ideal for an in-law suite,rental unit,or extended home office.Located just outside Cambridge,this home provides a quiet,rural setting with quick access to cities within 30min from major city centers including Burlington,Oakville,Hamilton and K.W. 6-minute drive to HWY 401 ensuring easy commutes.With its blend of modern elegance, comfort, and future potential, this property is a must-see for discerning buyers seeking an extraordinary lifestyle. (id:48850)
60 Wyndham Street S Unit# 901
Guelph, Ontario
Leave the snow shovels and lawn mowers behind! This stunning 9th floor end unit offers breathtaking sunrise views through expansive floor to ceiling windows. Spanning over 1200sq ft the open concept design seamlessly blends the living, dining, and kitchen areas – complete with a stylish custom built island, 9' ceilings, and elegant crown molding. Enjoy 2 spacious bedrooms, 2 full baths, and 2 walk-in closets, plus a convenient insuite laundry room. The kitchen was fully updated in 2020 complete with quartz counters and a custom designed island providing additional seating for friends and family. Included are 5 appliances, all with extended warranty plus a R/O system. Enjoy your own private balcony with no other neighbours in sight and some pretty amazing views. BONUS – TWO OWNED PARKING SPOTS! Take advantage of fantastic building amenities, including an exercise room, multi purpose party room, and guest accommodations. Located steps from downtown, you'll have easy access to restaurants, the library, GO transit, shopping, the river, and nearby trails. Experience the perfect blend of luxury, comfort, and convenience – your new home is waiting for you! (id:48850)
7007 Wellington Road 34
Puslinch, Ontario
Welcome to your dream countryside retreat! This stunning property, set on nearly 5 acres of serene land, offers the perfect blend of tranquility and convenience. Ideally located, it backs onto a large pond where you’ll enjoy abundant wildlife with frequent deer and bird sightings. Despite the peaceful rural setting, you’re just minutes away from Guelph, Cambridge, Kitchener, Hamilton, the 401, and Hwy 6. This property is truly a nature lover’s paradise, providing the best of both worlds – a private oasis within easy reach of city amenities. The main house has been thoughtfully updated, boasting a new exterior with upgraded windows, fascia, eaves, and siding, enhancing both curb appeal and energy efficiency. Step inside to find a completely renovated kitchen that’s been gutted and redone with modern finishes, perfect for family gatherings and entertaining. The kitchen opens to a beautiful deck, perfect for year-round BBQs as you take in the views of your expansive, tree-lined backyard. The spacious interior includes a massive living room and four oversized bedrooms, offering plenty of space for relaxation and everyday living. The home is not only cozy but also practical, with an owned water heater and a furnace updated to propane just 2 years ago, ensuring comfort through all seasons. Outside, a workshop provides a great space to pursue hobbies, and with unlimited parking, you’ll never have to worry about accommodating guests. The possibilities are endless on this vast property. With the potential to build another house, you can customize this estate to suit your dreams. The property also features a peaceful, covered outdoor sitting area, perfect for sipping morning coffee while enjoying the natural surroundings. Tranquility is truly waiting for you here. This countryside gem is a rare find and an opportunity you don't want to miss. Schedule your viewing today and experience all this incredible property has to offer! (id:48850)
930 First Street S
Gravenhurst, Ontario
Great family home at entry level to the real estate market. Now is your chance to own a home- one with lots of room for the whole family close to schools, shopping, restaurants, the rec. center and everything Gravenhurst has to offer. Located close to downtown, the ample back yard feels more like a country oasis. The primary bedroom is conveniently located on the main floor. Enjoy easy entertaining with a large back deck off the kitchen. The rooms are all filled with natural light and there is a big shop in the back for an extra hang out and a place to store toys. (id:48850)
111 Pony Way Drive
Kitchener, Ontario
111 Pony Way is a beautiful townhouse nestled in the tranquil and family-friendly Huron Park neighborhood of Kitchener, Ontario. This modern residence boasts 3 bedrooms, 3 bathrooms, and an attached garage, offering a perfect combination of style and comfort. The open-concept layout seamlessly connects the kitchen with the living and dining areas, beautifully illuminated by elegant pot lights. The spacious bedrooms provide a cozy retreat, while the modern finishes enhance the home's charm. Located in the sought-after Huron Park area, this corner unit welcomes abundant natural light from the front and back, with additional visitor parking conveniently nearby. Top-rated schools such as Jean Steckle Public School and Huron Heights Secondary School are within 2.5 km, while key locations like Conestoga College Doon Campus (8 minutes), Google’s Kitchener office (16 minutes), and Fairview Park Mall (9 minutes) are just a short drive away. The basement offers excellent potential for further development, making it an ideal opportunity for creating a rental suite or additional living space. 111 Pony Way truly combines convenience, comfort, and community, making it a prime choice for families and professionals alike. (id:48850)
121 University Avenue E Unit# 83
Waterloo, Ontario
ONE Master Bedroom on the second floor is available immediately in a Townhouse, very clean and warm atmosphere - the layout is as below: 2 Beds on the main floor, with a kitchen, dining room and a 2-piece bathroom, and can use the bathroom (3-piece) in the basement; Second floor has 3 beds with a 3-piece bathroom and a 4-piece ensuite bathroom; family room and laundry in the basement; right now a group of 4 students is there. Good location, close to the highway, the University of Waterloo, Conestoga College, and all amenities. A must-see house!!! NOTICE: There is one Master bedroom with an ensuite bathroom available for one tenant (no pets, non-smoker, student, or working professional with stable income and good credit scores; female preferred), asking $850/M including utilities, parking can be rented from the Condo Management Office at $35.00/Month). Also there is room #1 will be available after Jan. 25, 2025, asking $720/M including utilities. Please don't contact me if you're for the whole house, have pets, smoke, or have more than one person. Thanks! (id:48850)
9 Mountain Avenue
Tay, Ontario
Opportunity is knocking!!!. Don't miss out with this great price. A great starter home or a 'tiny home' feel backing onto Tay Shore Trail. This home is so charming and cozy.\r\n\r\nTwo bedrooms, 1-bathroom bungalow offers a fantastic opportunity to get into the housing market and over time, update as desired. Nestled in the quaint town of Waubaushene, just moments from the beautiful shores of Georgian Bay, this home is the perfect spot that will give a small town vibe.\r\n\r\nThe living room flows into a functional kitchen and eating area, providing a comfortable setting to enjoy everyday life. Two bedrooms offer peaceful retreats.\r\n\r\nThe property also offers an insulated, drywalled garage, which can be converted back to a garage or used as an exercise studio, office, or additional living space – the choice is yours!\r\n\r\nStep outside to the private backyard with direct access to the scenic Tay Shore Trail, where you can enjoy walking, biking, or simply taking in the beauty of nature. With Georgian Bay only a short distance away, you’ll have the best of both worlds – a charming town setting and outdoor adventures right at your doorstep. Have bon fires in the backyard, toss corn hole, bike ride for miles, ski hills nearby, close to Tim Hortons, Gas station, LCBO, Highway 400, highway 12, Grocery. Don't wait. Call today for an appointment. (id:48850)
2 Sanctuary Street
Kincardine, Ontario
Raised bungalow in the village of Underwood, close to the gates of Bruce Power and the waters of beautiful Lake Huron. This 3+1 bedroom, 2 bathroom home features an updated kitchen, dining area, spacious living room plus 3 bathrooms and a full bathroom on main floor. The lower level is a full one bedroom apartment. Heating/cooling with a two head ductless heat pump (2023) which heats/cools main floor and lower level. Parking is at back off Sanctuary Street. Main floor was rented October 1, 2023 at $2250 inclusive monthly. Lower level vacant. No rental items, comes with all appliances, newer septic system on front lawn, municipal water. (id:48850)
8870 County 93 Road
Midland, Ontario
Introducing an unparalleled investment opportunity within the town of Midland, Ontario, strategically positioned with direct access from Hwy 93. This expansive 115+ acre parcel boasts prime visibility and seamless connectivity to major transportation arteries, making it an irresistible prospect for astute developers seeking a foothold in a strategic growth area. Presently zoned rural with an exception permitting machine shop operations across the entire property. By-Laws allow for up to 35% lot coverage, unlocking vast expansion prospects such as a sprawling fabrication hub. At the core of the property lies a fully operational machine shop, celebrated for its precision CNC machining, milling, welding, and fabrication capabilities. Boasting a 3600 sq. ft. workshop, complete with a 16 ft door facilitating ground level access for large-scale equipment and machinery. Essential amenities including bathrooms, two expansive offices, and a dedicated lunchroom ensure optimal operational efficiency. Additionally, a modernized 3-bedroom residence spanning 2,500 sq. ft. affords the unique opportunity for onsite living and working. The property's potential is further accentuated by a 66-foot unopened laneway at the rear, poised to enable future access from Marshall Road, paving the way for additional development prospects. With a strategic zoning adjustment, the site could seamlessly transition into a lucrative residential subdivision, further enhancing its investment appeal. Conveniently situated mere minutes from key amenities, including Georgian Bay and Huronia Regional Airport, and offering swift access to Hwy 400, Barrie, the GTA, Toronto International Airport, and the US Border. The seller is open to facilitating the transaction through a Seller Take Back Mortgage, subject to mutually agreeable terms and buyer credit worthiness approval. Don't miss your chance to capitalize on this prime investment prospect in one of Ontario's most promising growth corridors. (id:48850)
8870 County 93 Road
Midland, Ontario
Introducing an unparalleled investment opportunity within the town of Midland, Ontario, strategically positioned with direct access from Hwy 93. This expansive 115+ acre parcel boasts prime visibility and seamless connectivity to major transportation arteries, making it an irresistible prospect for astute developers seeking a foothold in a strategic growth area. Presently zoned rural with an exception permitting machine shop operations across the entire property. By-Laws allow for up to 35% lot coverage, unlocking vast expansion prospects such as a sprawling fabrication hub. At the core of the property lies a fully operational machine shop, celebrated for its precision CNC machining, milling, welding, and fabrication capabilities. Boasting a 3600 sq. ft. workshop, complete with a 16 ft door facilitating ground level access for large-scale equipment and machinery. Essential amenities including bathrooms, two expansive offices, and a dedicated lunchroom ensure optimal operational efficiency. Additionally, a modernized 3-bedroom residence spanning 2,500 sq. ft. affords the unique opportunity for onsite living and working. The property's potential is further accentuated by a 66-foot unopened laneway at the rear, poised to enable future access from Marshall Road, paving the way for additional development prospects. With a strategic zoning adjustment, the site could seamlessly transition into a lucrative residential subdivision, further enhancing its investment appeal. Conveniently situated mere minutes from key amenities, including Georgian Bay and Huronia Regional Airport, and offering swift access to Hwy 400, Barrie, the GTA, Toronto International Airport, and the US Border. The seller is open to facilitating the transaction through a Seller Take Back Mortgage, subject to mutually agreeable terms and buyer credit worthiness approval. Don't miss your chance to capitalize on this prime investment prospect in one of Ontario's most promising growth corridors. (id:48850)
600 Laurelwood Drive Unit# 200
Waterloo, Ontario
Exceptional business opportunity available with unlimited potential, providing a well established steady customer base while surrounded by many affluent neighbourhoods in West Waterloo! *AAA Prime location across from Laurel Heights Secondary School (2000+ staff/students) with no cafeteria directly across the street! Laurelwood Commons end cap unit boasts over 1500+ sq/ft, ample parking, LLBO licensed seating including a large outdoor patio complete with furnishings. Benefit from the balance of the original 10yr lease with options. Join an excellent mix of tenants including Food Basics, Shoppers Drug Mart, Dollarama, Pet Valu, Wild Wing, DQ, Subway, Twice the Deal Pizza, First Choice Haircutters, Bar Burrito and more! (id:48850)
118 Udvari Crescent
Kitchener, Ontario
Welcome to this peaceful neighborhood, conveniently located near the Boardwalk shopping district. Costco is just a few minutes' drive away, making errands and shopping a breeze. The main floor features a separate family room and living room, making it ideal for entertaining friends and family. The stylish kitchen comes complete with stainless steel appliances, complemented by a mix of hardwood and ceramic flooring on the main level walkway, adding to the home's curb appeal. The backyard is fully fenced and includes a spacious deck, perfect for outdoor gatherings and relaxation. The second floor offers three bedrooms, two bathrooms, and an additional office space, making working from home more convenient. The master bedroom features a luxurious ensuite bathroom and a dream walk-in closet, providing both comfort and functionality. (id:48850)
34 Pine Drive
Mcmurrich/monteith, Ontario
100 Acres plus large 2 storey retreat for piece & quiet, privacy, star gazing and sprawling views of nature at its finest. Custom built on the hilltop overlooking a large green space. Imagine sitting on your patio, or complete the upper deck and watch the wildlife pass through your property. The home is positioned at the back section of this enormous 100 Acre parcel of mixed land. Property includes a large pond, forests , granite outcroppings with total privacy. If you enjoy the outdoors, you can ATV, Snowmobile, pick the multiple choices of berries, hunt , you choose. It has separate entrances to the walk out basement for in-law or rental potential which is not completely finished. The upstairs main level boasts high cathedral beamed ceiling with incredible views over the land plus a patio door to your future deck. The open concept kitchen, dining and living room area offers lots of room for entertaining plus 2 bedrooms, the Primary includes a 4 piece bath / jetted tub and a main floor 3 pc bathroom. The cathedral and sloped ceilings throughout make the living space look even larger that it is. Access the many local lakes just minutes away for great boating, fishing, swimming etc, plus the Seguin Trail system for ATV/Motorcycle/ Snowmobile adventures is close by. Lots of room to add a garage or future out buildings. (id:48850)
256 Law Drive
Guelph, Ontario
A luxurious, low maintenance lifestyle awaits in Guelph's burgeoning East End. This pristine 1390 sqft, 2-storey stacked townhouse is the ideal setting for a professional couple, singles, retirees, or a small family seeking luxury, style and comfort. Ideally positioned across from a picturesque park in a newly emerging neighbourhood, this home was constructed in 2019, and is move-in ready. The expansive main floor offers endless possibilities for creative design and furniture placement, while the sleek and minimalist eat-in kitchen with granite counter tops, stainless steel appliances, and a convenient breakfast bar, beckons you to entertain with style, both indoors and out on the party-sized deck. Upstairs, each 15 foot bedroom boasts an en suite bathroom and double closets, and the Master features its own private balcony.. Experience the convenience of a built-in garage, 2.5 baths, second floor laundry, efficient mechanicals, very low condo fee, a garage plus driveway, and a premier location for a lifestyle of effortless maintenance. (id:48850)
1430 Highland Road W Unit# 5a
Kitchener, Ontario
Welcome to this warm and inviting 2 bedroom 2 bathroom space looking for its next tenant to call home! This open concept condo offers a modern white kitchen complete with a large island, quartz countertops and stainless steel appliances! The high ceilings and large front window offer an abundance of natural light. This home is perfect for entertaining or quiet evenings in. This unit offers a private patio space that is perfect to sit outside on a hot summer day or enjoying a morning coffee. Conveniently located near shopping, a movie theatre, coffee shops and so much more, this place won't last! 1 underground parking space is also included with this lease! Don't wait, book a showing today! (id:48850)
1101 Jalna Boulevard
London, Ontario
Tetto's Pizza and Donair is a privately run and thriving restaurant in the White Oaks community of City of London. Known for its delicious pizza and authentic donair offerings, the business enjoys a loyal customer base and an excellent reputation. Situated in a high-traffic commercial plaza near residential neighborhoods and shopping centers, it benefits from steady foot traffic and delivery demand. This operation is fully equipped with two hoods, pizza ovens, donair rotisseries, refrigerators, and prep stations, ensuring efficient and high-volume food preparation. With established takeout and delivery services and significant growth potential through menu expansion or catering opportunities, this is an excellent turnkey opportunity for an entrepreneur to acquire a profitable business.Rent including TMI is 3075.Financing can be arranged. (id:48850)
492 Green Gate Boulevard
Cambridge, Ontario
MOFFAT CREEK - Discover your dream home in the highly desirable Moffat Creek community. These stunning detached homes offer 4 and 3-bedroom models, 2.5 bathrooms, and an ideal blend of contemporary design and everyday practicality. Step inside this Marigold B model offering an open-concept, carpet-free main floor with soaring 9-foot ceilings, creating an inviting, light-filled space. The chef-inspired kitchen features quartz countertops, a spacious island with an extended bar, ample storage for all your culinary needs, open to the living room and dining room with a walkout. Upstairs, the primary suite is a private oasis, complete with a spacious walk-in closet and a luxurious 3pc ensuite. Thoughtfully designed, the second floor also includes the convenience of upstairs laundry to simplify your daily routine. Enjoy the perfect balance of peaceful living and urban convenience. Tucked in a community next to an undeveloped forest, offering access to scenic walking trails and tranquil green spaces, providing a serene escape from the everyday hustle. With incredible standard finishes and exceptional craftsmanship from trusted builder Ridgeview Homes—Waterloo Region's Home Builder of 2020-2021—this is modern living at its best. Located in a desirable growing family-friendly neighbourhood in East Galt, steps to Green Gate Park, close to schools & Valens Lake Conservation Area. Only a 4-minute drive to Highway 8 & 11 minutes to Highway 401. *Lot premiums are in addition to, if applicable – please see attached price sheet* (id:48850)

