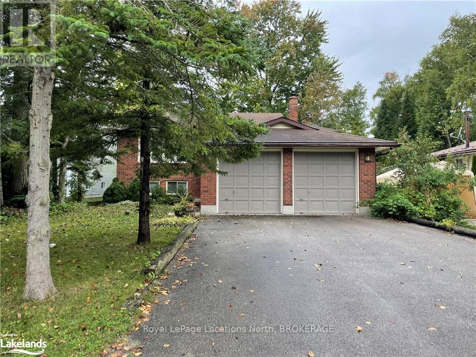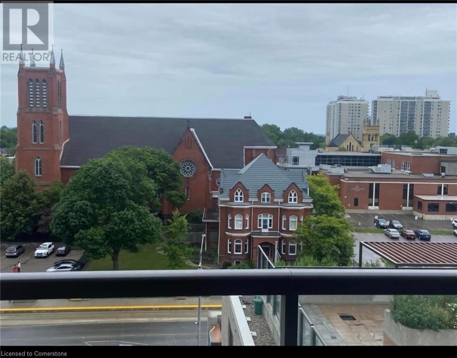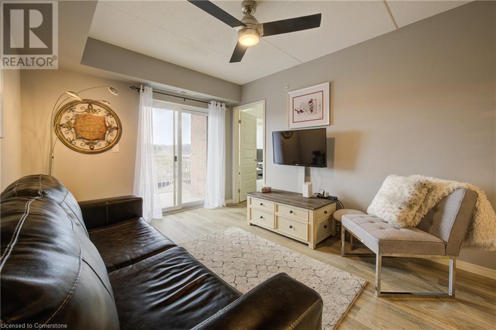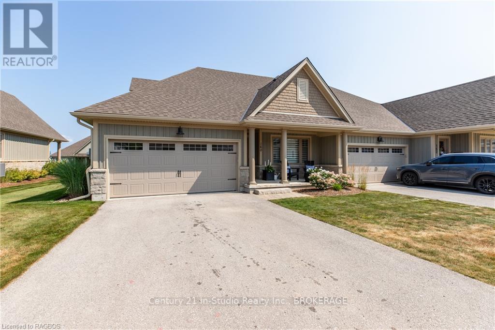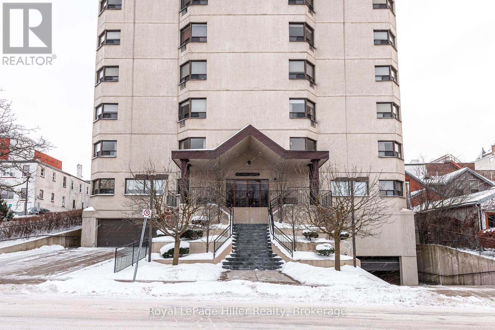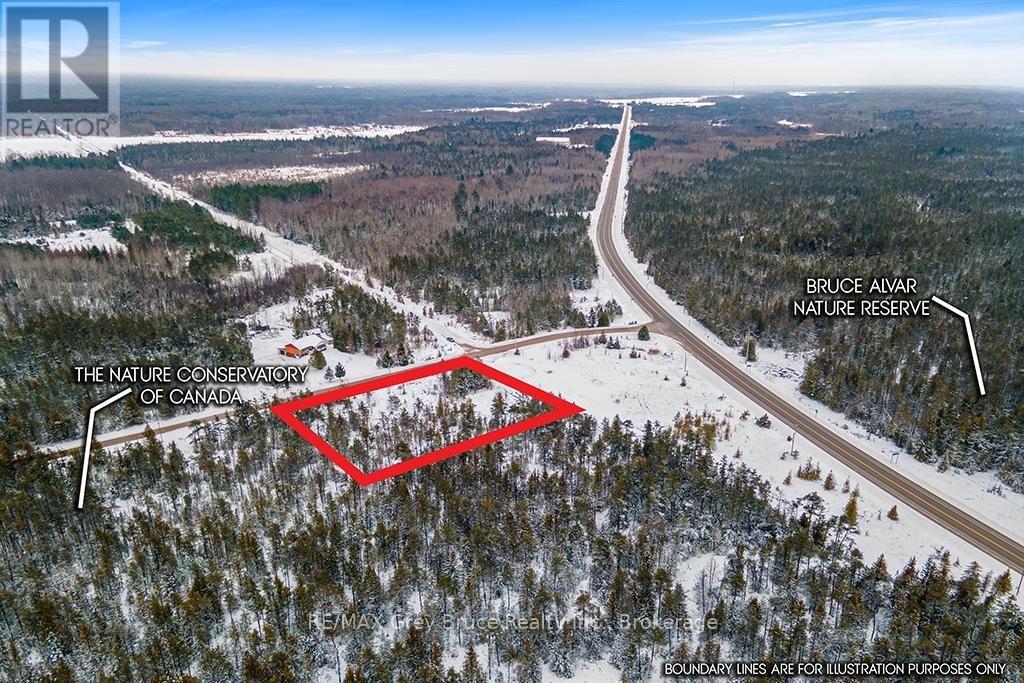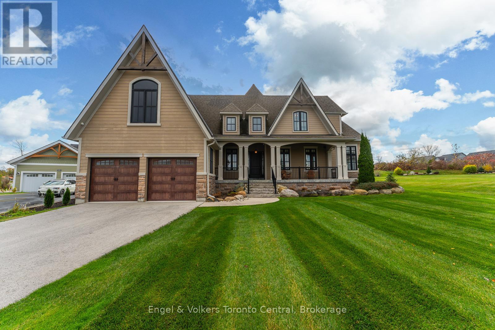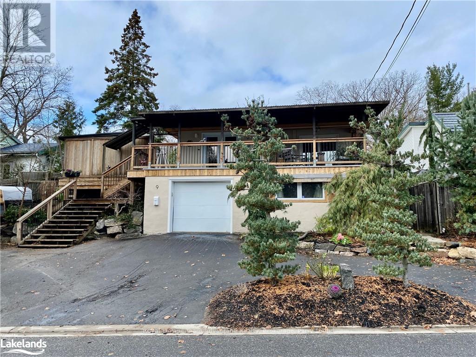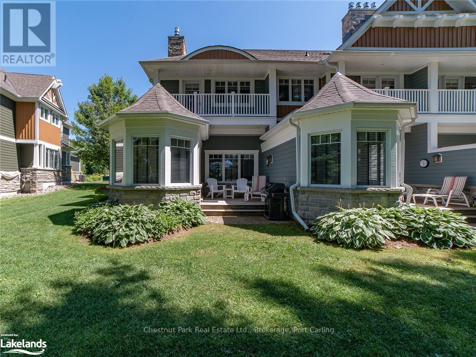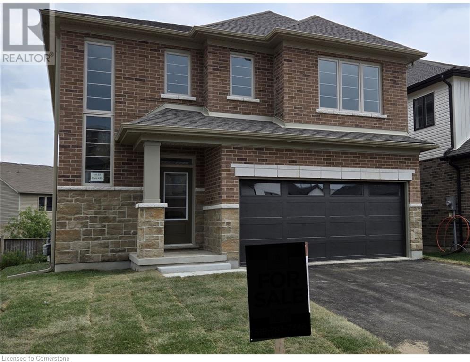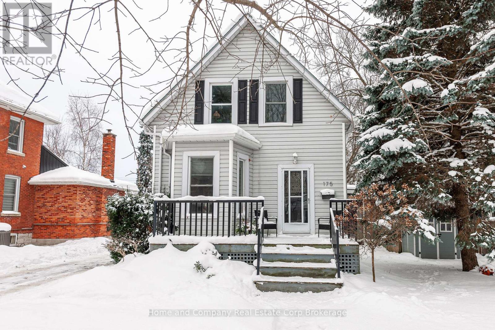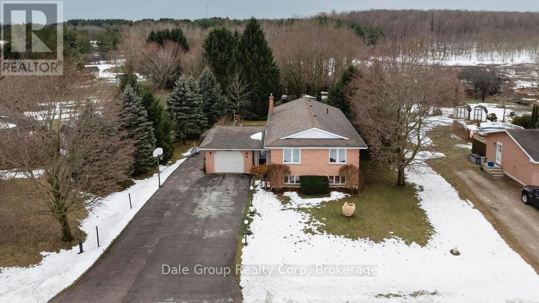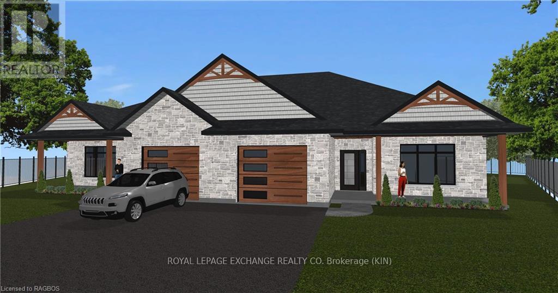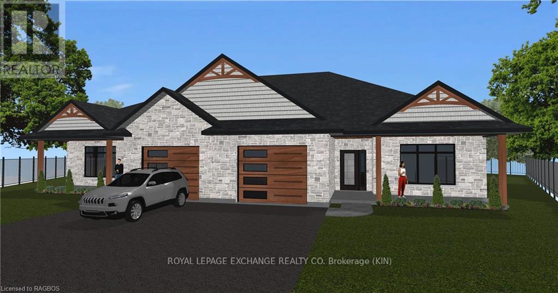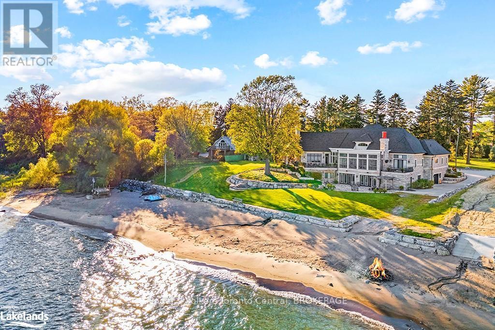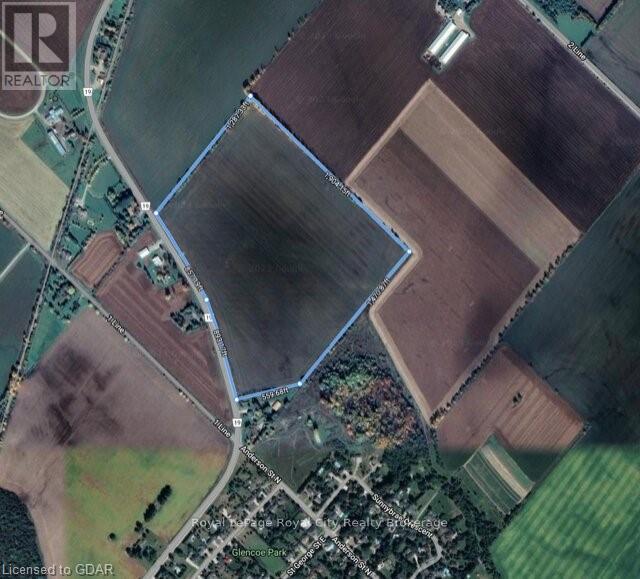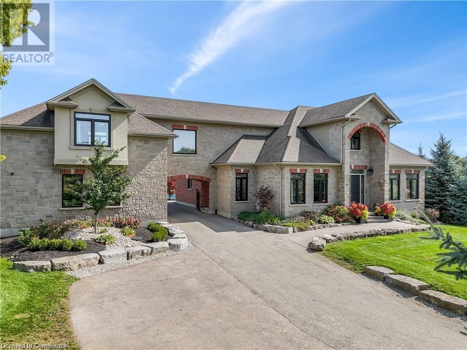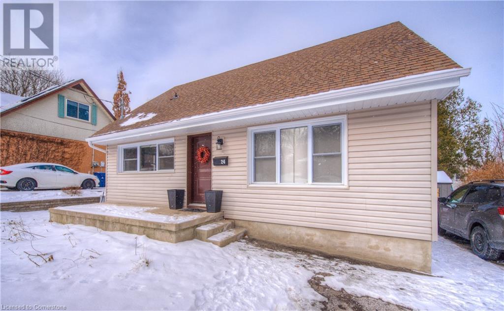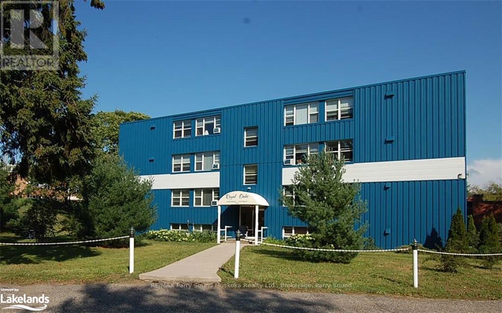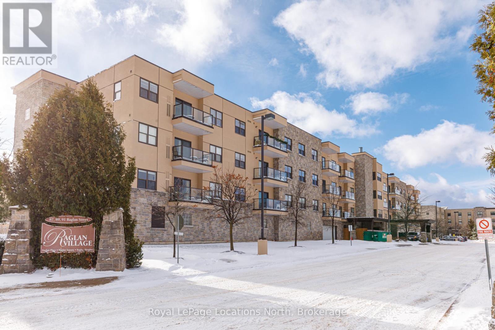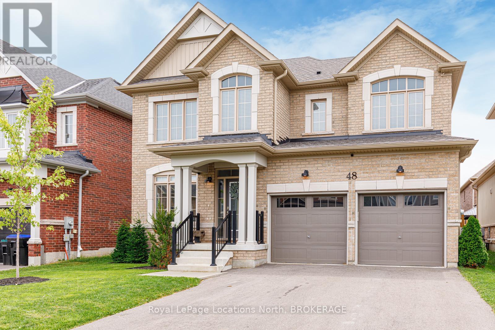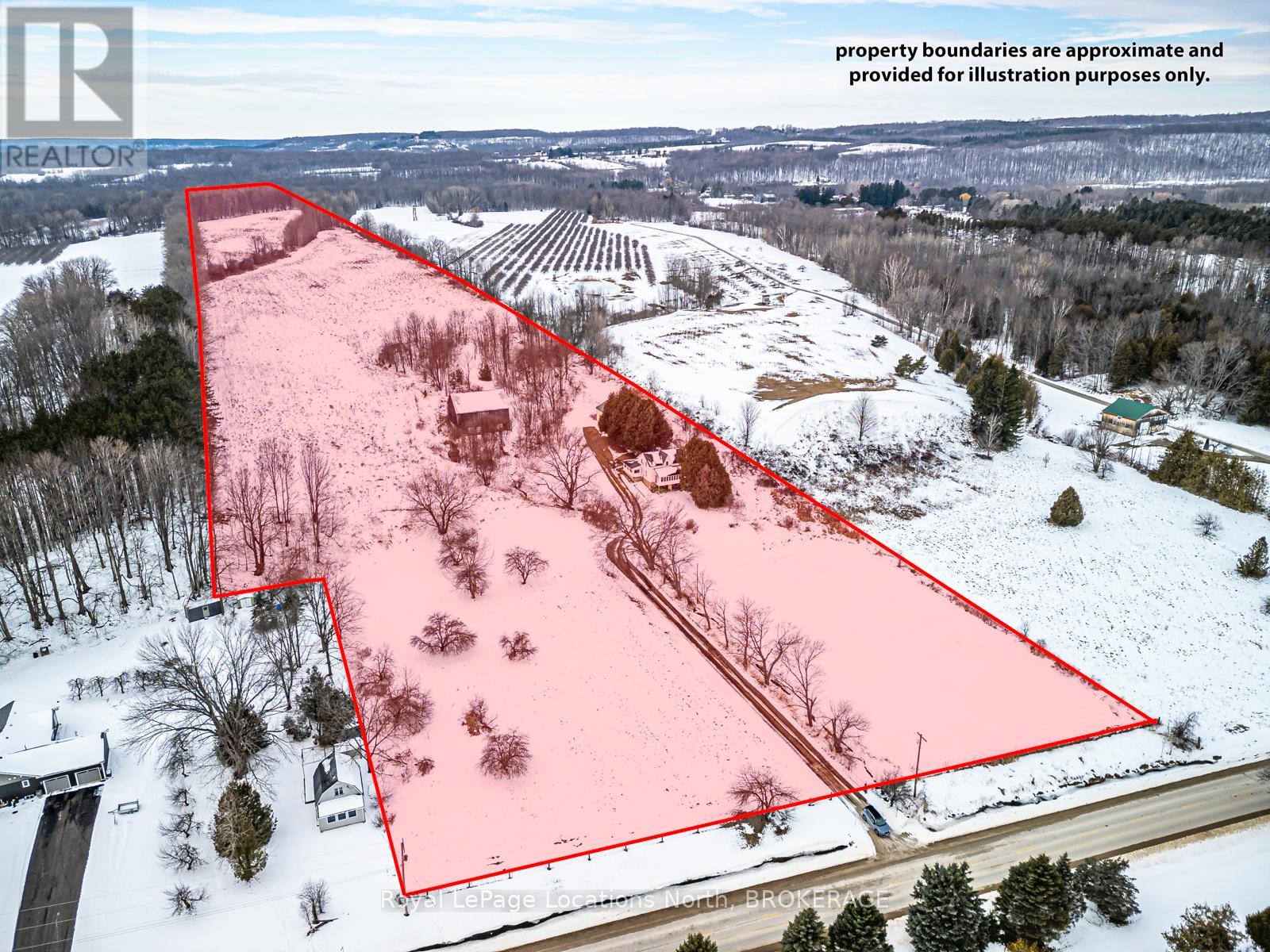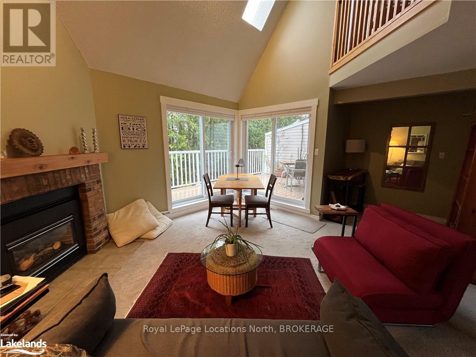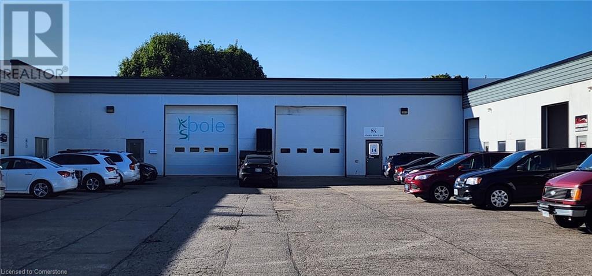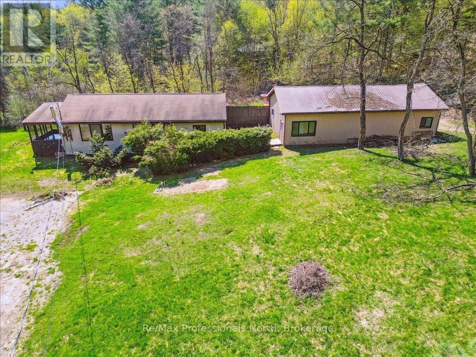858 Wright Street
Welland, Ontario
Perfect for first-time homebuyers, downsizers or investors looking to get into the market at an affordable price. Welcome home to 858 Wright Street! This 1 ½ storey, 3-bedroom, 1-bathroom home, has tremendous potential and is located on a quiet street backing onto a park & with no rear neighbors. As you enter the main floor of the home, you are welcomed by a bright freshly painted main floor including a sizable living room & large eat in kitchen. The kitchen offers a lovely picture window with clear sightlines to the park, making this room the perfect hub of the home. Direct from the kitchen you can step out onto your deck ideal for morning coffee or relaxing at the end of a busy day. There are 2 bedrooms on the main floor including the primary bedroom which features a large walk-in closet/dressing room. The 3pc bathroom has a walk-in shower & convenient main floor laundry. Upstairs you will find the 3rd bedroom or flex space for your family. This lovely lot is private, partially fenced & is perfect for entertaining family & friends. Also featuring a private driveway, shed, & with a lot which allows for a future garage at the rear of the home. Notable features include wheelchair accessibility & it's central location with quick & easy access to all amenities including the Library, schools, playgrounds, shopping, churches, hospital, restaurants, public transportation, Welland Museum, parks, hiking trails, & the 406/ QEW. Situated between the old & new Welland Canal-on the new canal you can watch the Lakers come & go, or the old Canal cheer on the rowers! There is a variety of great primary & secondary schools including public, Catholic, French, French immersion AND the Niagara Community College. Do not miss this exceptional opportunity to own your own home! (id:48850)
24 55th Street S
Wasaga Beach, Ontario
Ski Season with flexible dates on the west end of Wasaga Beach. This raised bungalow offers open concept living with 3 bedrooms and an extra bed in family room downstairs with the ability to sleep a total of 10 people. Ample privacy due to surrounding matured trees. Only a 25 minute drive to Blue Mountain Village, 15 minutes to downtown Collingwood and only 4 minutes to the Superstore Shopping, St. Louis Resturant and other amenities Wasaga Beach has to offer. Asking $9,000 + utilities & damage deposit for Dec.1st-Mar.31st. (id:48850)
52 Carrington Place
Guelph, Ontario
Welcome Home to Nature and Family Living! Discover the perfect blend of comfort, nature, and convenience in this cherished 2 1/2-story home built by Terraview Homes in 1999. Nestled in one of the most sought-after family neighbourhoods, this home backs directly onto the breathtaking 65-hectares of forest in Preservation Park, offering year-round access to peaceful forest trails, meadows, and wildlife a nature lovers paradise right in your backyard. With 3 bedrooms and 2 bathrooms, this thoughtfully designed home is ideal for family living. The second-floor laundry located within the family bathroom and near the bedrooms makes daily chores simple and efficient. The bright and spacious 3rd-floor loft is a versatile retreat perfect for a home office, playroom, or cozy family room with stunning views of the forest. This home is truly move-in ready, featuring brand-new carpeting, new light fixtures, and fresh professional painting, all completed in December 2024. For added peace of mind, the roof was replaced in 2011 with durable 40-year fiberglass shingles, ensuring long-lasting protection for years to come. The unfinished basement with 3rd bathroom rough-in is ready and waiting for your dreams and design. A pre-inspection by Lobban Stroud Home Inspections has already been completed for added peace of mind. A truly walkable community! Enjoy the convenience of having everything your family needs just a short stroll away, including schools, grocery stores, shopping centers, banks, restaurants, and even a local gym. Lovingly maintained by its original owners, this exceptional home is ready for a new family to create lasting memories. Embrace nature, community, and modern living book your showing today! **** EXTRAS **** Main furniture in house is available for inclusion, as are the bedroom sets in Bedroom 2&3. Additional fridge in Garage. (id:48850)
827517 Township Road 8
Drumbo, Ontario
Welcome to your dream retreat! This spacious 4-bedroom, 3-bathroom home is nestled on a stunning wooded lot, offering privacy and tranquility in a picturesque natural setting. The top things that’ll make you want to book a showing include: 1) OFFERS ANYTIME: No waiting for an offer presentation day. Offers can be sent anytime. 2) LOTS OF LAND: Enjoy over 17 acres of land zoned A1 3) LOCATION: Perfectly located between Cambridge/Kitchener, Brantford and Woodstock/London. It takes less than 15 minutes to get to Cambridge/Kitchener and less than 20 minutes to Brantford. Just a 10 minute drive to the 401 and head 4) QUIET LIVING: Enjoy peace and quiet on this beautiful setback property 5) INTERIOR FEATURES AND POTENTIAL: The main floor features a large, bright kitchen with plenty of counter space. Each of the four well-sized bedrooms offers plenty of natural light, making them ideal for restful retreats, home offices, or guest accommodations. The walkout basement adds additional living space with endless possibilities. Whether you're looking to create your own private oasis, explore outdoor adventures on your expansive land, or simply enjoy the beauty of the treed surroundings, this home offers endless possibilities. Don't miss the chance to turn this unique property into your ideal escape! (id:48850)
404 King Street W Unit# 316
Kitchener, Ontario
Stylish Downtown Loft Living! Situated just steps from trendy pubs, cafes, and more, this bright, unit boasts views of the historic LANG Tannery. The modern kitchen features stainless steel appliances, an island with a breakfast bar, granite countertops, and a subway tile backsplash. The open-concept living and dining area, complete with a fireplace, is ideal for entertaining. Soaring 14' ceilings and expansive windows create a light-filled, inviting space. Enjoy polished concrete floors throughout, and a bedroom with a spacious closet and upper storage. The unit includes in-suite laundry for added convenience. Building amenities include a rooftop patio with BBQ facilities, a secured bike room, and an owned locker for extra storage. The impressive lobby and social room complete the experience. Some of the pictures are virtually staged. Make sure to verifies the status certificate to confirm whether the parking space is included with the unit. (id:48850)
55 Duke Street Unit# 702
Kitchener, Ontario
Your perfect urban lifestyle awaits in the heart of Kitchener! This spacious 2-bedroom, 2-bathroom unit with spacious balcony—ideal for enjoying stunning city views. Located close to the LRT, City Hall, Google, KW’s tech hub, shops, restaurants, and beautiful Victoria Park, you'll have easy access to everything this vibrant city offers.Extended island, walk-in shower, Common BBQ area, rooftop jogging track, extreme exercise zone with spin machine, outdoor yoga area, and pet-friendly dog wash station With 1 included parking spot, this condo offers the convenience and comfort you’ve been searching for. Embrace a city lifestyle with the space to relax at home! Don’t miss out—schedule a viewing today! (id:48850)
155 Water Street Unit# 612
Cambridge, Ontario
Looking for a great condo with an amazing view? Need 2 parking spots? Look no further!! This home has a stunning view of the Grand River and the downtown! This Gorgeous 2 bedroom, 2 full bath condo is located in historic downtown Galt and is minutes to all that the downtown has to offer with access to lots of shopping, great restaurants, the Gaslight district, and more.The open concept layout is very spacious and features lots of recent updates including paint, bathroom fixtures (2024), Lighting (2021), SS Stove (2018), kitchen cabinets (2020), granite backsplash (2018), quartz countertops and a full complement of stainless appliances. The living area is spacious with a great kitchen and separate dining area and features amazing views of the Grand River and the downtown from all rooms and also from the private balcony. The laundry is in a closet off the foyer and is still a full-size washer and dryer. Flooring is premium laminate throughout except the bathroom floors which are tiled. The primary bedroom features a large window - again with a great view. This bedroom also has a huge walkthrough closet and a 4pc ensuite bathroom with a quartz countertop, newer hardware, and a large step-in shower. The 2nd bedroom also overlooks the river and has great downtown views. This home has 2 parking spots with the garage spot in the #1 position for a very short walk to the elevator and it is also right beside the bicycle storage if you like to ride rather than drive. The 2nd parking spot is above-grade outdoor parking and both spots are OWNED!! A very rare feature in most 2 bedroom condos. The building has ample visitor parking, a playground area, a separate gazebo, and an outdoor patio, and best of all, there's a rooftop terrace with seating and a BBQ. Want to be close to the action? All the downtown amenities, parks, and walking trails (the main trail to Paris runs along the Grand River just minutes away!) are right on your doorstep. Come and see for yourself! (id:48850)
6614 Gore Road
Puslinch, Ontario
MULTIGENERATIONAL LIVING!Step into a world of modern luxury with this custom-designed farmhouse by well renowned architect Rogan Home Design (Ron Rogan).Offering over 3,600sq ft of exquisite living space on a 1.3-acre lot,this property is perfect for those seeking style,comfort & versatility.Featuring a 4-car garage and 5 spacious bedrms each with a private ensuite.This home is designed to accommodate families of all sizes/rental income(3 potential separate living areas)Enjoy breathtaking views of the golf course from the front and serene forest views from the back.With large bright windows equipped with remote-controlled blinds to maximize natural light.The property boasts fully finished loft above the garage,ideal for a home office,private retreat,workout studio or a potential bachelor apartment.Inside,the open-concept layout highlights top of the line appliances,high-end finishes,hardwood floors & thoughtful design elements.The main kitchen features a built-in refrigerator,elegant porcelain tiles,and ceramic sink,complemented by a hidden butler’s kitchen equipped with an additional dishwasher,a high-end gas stove,and extra storage,perfect for seamless entertaining.Luxury amenities,including a BOSH cooktop,built-in stainless steel,mircro/coffee maker & drink fridge.Heated in-ground pool and pool house offer a sanctuary for relaxation and entertainment.Additionally,the property includes a detached unfinished carriage house with a separate entrance.This space provides potential to add 1-2 extra bedrooms and a bath ideal for an in-law suite,rental unit,or extended home office.Located just outside Cambridge,this home provides a quiet,rural setting with quick access to cities within 30min from major city centers including Burlington,Oakville,Hamilton and K.W. 6-minute drive to HWY 401 ensuring easy commutes.With its blend of modern elegance, comfort, and future potential, this property is a must-see for discerning buyers seeking an extraordinary lifestyle. (id:48850)
160 Hawthorn Crescent
Georgian Bluffs, Ontario
Welcome To 160 Hawthorn Crescent! This Fabulous Bungaloft ""Barbados"" Townhome Is The One You Have Been Looking For. Located In The Cobble Beach Golf Community, This Open Concept Beauty Has Everything You Need And More! Two Covered Porches To Enjoy The View - Fabulous Entertainer's Kitchen With Two Large Peninsulas, Gas Stove And Stainless Steel Appliances - Spacious Living Room With Vaulted Ceiling And Electric Fireplace - Large Dining Room Suitable For Many Guests - Main Floor Two Piece Bath - Main Floor Laundry - Main Floor Primary Bedroom With 4 Piece Ensuite And Walk-In Closet - Loft Bedroom With Private Outdoor Deck And 4 Piece Bath - Finished Basement With A Guest Bedroom, 3 Piece Bath, Family Room And Large Storage Room For All Your Extras Plus A Double Wide Private Drive And 2 Car Garage! Let's Not Forget About Cobble Beach Amenities...Golf Course, Private Beach Club With Two Firepits And Watercraft Racks, Outdoor Pool And Hot Tub, 260 Foot Day Dock, U.S. Open Style Tennis Courts, Bocce Ball Court, Beach Volleyball Court, Fitness Facility, 14KM Of Walking Trails, 18KM Of Cross Country Ski/Snowshoe Trails, Golf Simulator, Driving Range, Restaurant, Patio & Spa! Truly This Is The Lifestyle You Have Been Waiting For! Don't Miss This One! (id:48850)
502 - 11 Cobourg Street
Stratford, Ontario
Welcome to this spacious 2 bedroom, 2 bath condo unit with stunning views of the picturesque Avon River and situated in a well-maintained building, in the heart of downtown Stratford. The living and dining areas are perfect for entertaining while presenting an excellent opportunity for you to add your personal touch and updates. The location is walking distance to all of Stratford's world renowned theatres, finest restaurants, cafes, library and wonderful shops, while being right next to the river and park system where you can enjoy live music in the summer and leisurely strolls along the river paths. This unit is priced to sell, so don't miss your chance to own this well placed condo unit. (id:48850)
17 Dyers Bay Road
Northern Bruce Peninsula, Ontario
1-ACRE IN SIZE! Exceptional location with quick access to the highway while also being surrounded by conservation land. Additionally, there is Georgian Bay water access at the end of the road! Perfect spot for your future dream home or cottage getaway. Nicely zoned RU1 with lots of allowed uses, including the construction of a home/cottage and/or an at home business! An ideal location for an at home business with proximity to the highway, but yet tucked around the corner with trees for private living. The land itself is level and features some natural clearings, making it easier to plan and make your dreams come to life. Well-treed with mature evergreens, providing both privacy and a beautiful backdrop throughout the seasons. The property is accessible on a paved year-round road and has utilities such as hydro, internet, and telephone services readily available at the lot line. Also weekly garbage and recycling pick up along the road. Situated just 8 minutes from the pristine waters of Georgian Bay and access to the government dock with boat launch. It is also only 7 minutes from the renowned Bruce Trail, one of Canada's oldest and longest marked footpaths. This nearby section of the Bruce Trail is well-known for being the most scenic. Quick access to Highway 6 ensures a short drive to everything on the Bruce Peninsula. A quick drive from both Tobermory and Lion's Head, at 17 and 18 minutes respectively. Tobermory is famous for its vibrant tourism, diving spots, and national parks, while Lion's Head is known for its stunning cliffs, sandy beach, and scenic hiking trails. Both towns also provide all your shopping essentials. This 1 acre property provides the perfect canvas for your dreams here on the Bruce Peninsula! (id:48850)
Lt 13 Killimanjaro Lane
Meaford, Ontario
132 ACRES OF PARADISE AWAITS YOU AT COFFIN HILL. Stunning property in an area of fine homes and rural farmland. Views to all sides of the sprawling fields to the South & East as well as the bay to the North and West. Build your estate home atop this stately parcel of land and enjoy to beauty of nature that surrounds you, including a small pond and some mixed bush and hardwood on the north east corner. Fronting on both Syndenham Lakeshore Road and Kilimanjaro Rd. offers the opportunity to have a private driveway entrance on the East side fronting on Kilimanjaro, and positioning your home far back from the main rd. This property has been held in a family trust for a generation and it is being offered for sale for the first time. The discerning buyer will appreciate the one of a kind beauty and location for a true estate home. While only 10 minutes to Owen Sound and 25 minutes to Meaford, this lovely acreage is far away from everything, but close to all the amenities you desire. Many fine homes in the surrounding area hidden away from view, this is a location for inconspicuous wealth. Bring your dreams and let this stunning acreage be your canvas. Seller is in the process of severing 4 x 2 acre lots from the front corner of the property facing onto Syndenham Lakeshore Rd. Listing agent has additional details, contact directly. (id:48850)
56 Honeysuckle Drive
Guelph, Ontario
Welcome to 56 Honeysuckle Drive, a detached corner lot Bungalow, with a sought-after Birchtree floorplan in The Village by the Arboretum. This charming home features a spacious living and dining area filled with an abundance of natural light. The main floor includes two bedrooms on the main floor, including a luxurious primary suite complete with a dual-sided gas fireplace, accessible 5-piece ensuite bath with skylight, stand-up shower, tub, water closet & double sink vanity. The double sliding door closets in the primary bedroom offers ample storage. This level also includes a convenient 2-piece powder room and a side-by-side laundry closet. The bright kitchen features hardwood flooring and boasts a cozy dinette, while the adjacent living room, featuring a gas fireplace & additional skylight, leads out to a private rear deck ideal for relaxing, sharing a summer meal or enjoying your morning coffee. The fully finished basement is an entertainers dream, with a large rec room perfect for family gatherings, hobbies, or visits from grandchildren. It also features a guest bedroom with a generous storage closet, a large bathroom with a stand-up shower and 2-seater tub, and a utility/storage room for added convenience. Not to be forgotten is the instantly welcoming covered front porch and single car garage for additional parking or storage. Enjoy a variety of amenities such as a clubhouse, fitness center, pool, game rooms, walking trails, and more. Additionally, you'll benefit from a maintenance-free lifestyle, with landscaping and snow removal all handled for you. Don't miss out on the chance to make this retirement village your new home. Reach out today to schedule a showing and discover the comfort and convenience this home & community have to offer! (id:48850)
280 Sunset Boulevard
Blue Mountains, Ontario
This custom-designed Lora Bay home in The Blue Mountains seamlessly combines contemporary chalet style with eco-conscious materials, like precast concrete and recycled steel, ensuring a low carbon footprint and long-lasting durability. The great room features vaulted ceilings, wood beams, and panoramic golf course views. A modern concrete fireplace adds elegance, and the chef's dream kitchen boasts granite counters, high-end appliances, and a wine fridge. The main floor offers a primary bedroom with a spa-like ensuite, walk-in closet, and a hot tub on the deck. Upstairs, three bedrooms and ensuites provide ample space, and the lower level includes a rec room, two bedrooms, a bathroom, and storage. Outside, an expansive back deck with a hot tub and beautiful landscaping invites relaxation and outdoor enjoyment. (id:48850)
160 Robertson Avenue
Meaford, Ontario
Phenomenal custom-built home sits on large lot spanning over 2 acres & is located in a desirable neighbourhood on top of the Escarpment close to the Blue Mountains. A grand foyer welcomes, leading to a spacious living room boasting a 20-foot vaulted ceiling, expansive windows, panoramic views of the Niagara Escarpment & Georgian Bay & cozy fireplace & wet-bar. The modern kitchen is a chef's delight, featuring s/s appliances & an inviting island w/ seating, ideal for casual meals or gathering with friends and family. The adjacent dining room offers sliding doors that lead to a covered porch, allowing for seamless indoor-outdoor living. The primary bedroom is generously sized, boasting a 5pc ensuite bath complete with soaker tub and a walk-in shower. This house of versatile space, offers 3 additional bedrooms, each with its own ensuite bath. There is a second full kitchen, living room, and dining area, creating the perfect opportunity for an in-law suite or a separate apartment.Professionally landscaped, saltwater pool & a large pergola. The pond adds aesthetic appeal but also irrigates entire property. Circular drive w/ ample parking, attached double garage. Just minutes from downtown Meaford or Thornbury. (id:48850)
9 Prospect Street
Parry Sound, Ontario
Welcome to this delightful, sunshine bright 2-bedroom home paired with a vacant 1-bedroom legal apartment each boasting its own private entrance and fenced yard ensuring privacy and tranquility. The main home features a spacious eat-in kitchen with pantry with a sliding glass door opening to a picturesque BBQ area and a separate dining room perfect for family gatherings. Enjoy the luxury of a generous covered front porch with entry to the main door and an additional sliding glass door from the second bedroom. The property is adorned with fabulous landscaping and includes a heated inground pool and garden house which connect with nature and a feel away from an urban setting. A quiet space for contemplation. Situated just a short stroll from the town beach, park and scenic trails. This in-town gem offers convenience and outdoor enjoyment with a fabulous location. Don't miss out on booking your appointment today. (id:48850)
1020 Birch Glen Villa 12 Week 4 Road
Lake Of Bays, Ontario
Fractional ownership means for this price you buy 1/10th ownership in Villa 12, a pet-free unit which is located in The Landscapes Resort on Lake of Bays. For the 1/10th ownership you have the exclusive use of the Villa for 5 weeks a year including the core/fixed week of Week 4 in July. This is NOT a time share. Floating weeks for the following year are 'picked' in September. Weeks for 2024 available to the new owner start on: Friday, March 7, March 14, June 13, July 11 (core week) and October 24/2025. Some owners rent their units out to help cover the annual maintenance fee which for 2025 is $6,780 + HST. The Landscapes has set the list price for all Phase 2 Villas but the Seller is free to accept any offer that they like, so try your offer! The Landscapes is part of The Registry Collection so you could trade your weeks for weeks at some of the world's most luxurious developments. The Landscapes offers a resort-style setting with sand beach, boating, salt water outdoor pool, clubhouse, boathouse, and more. Lots of parking, viewings on Fridays during turnover time (between noon - 4p.m.) but must be with a Realtor to view (id:48850)
5382 Wellington Road 125 Road
Erin, Ontario
Exceptionally unique, one of a kind country bungalow! Set on a generous lot just shy of 3/4 of an acre zoned agricultural, this inviting home presents a truly special blend of practicality and indulgence. Here you'll find everything you'd expect of a well maintained bungalow, plus so much more! The bright and airy main floor features a sitting room with space for home office, large kitchen with newer appliances, tons of storage and counter space, and access to attached garage. Tucked behind the dining room is the cozy sun-room featuring skylight and access to the ultra-private backyard. The main bath has been recently updated with gorgeous walk-in shower (2023), and the huge master features wall-to-wall closets and room for a generous sitting or dressing are. But THIS property has a real WOW factor that you just won't find anywhere else in this market area, or at this price point: your own year-round, ultra-low maintenance, INDOOR HEATED POOL! Imagine being able to simply open the door and step into your completely private tropical oasis! What's even better? You won't be spending time or money on maintenance thanks to the recent updates (pump/heater 2021, liner 2016), and automatic chlorination system. This 18 x 18 ""sport pool"" is 4.5 ft deep, offering the versatility of a relaxing float, getting some exercise, or a fun game of volleyball at the pool party! It's the ultimate stay-cation, where you can entertain family and friends (perfect for the grandkids!), keep in shape, or just unwind. If that isn't enough value for you, how about the recently renovated basement, with separate entrance, cozy rec-room, additional bedroom and second full bath? Oh, and did I mention the affordable utilities thanks to Natural Gas heat? Rare for a country property! Also, the nearby gas bar has convenience store and amazing takeout. It's all here, so take a look! OPEN HOUSE SATURDAY JAN 11 from 1-3PM (id:48850)
210 Saunders Street
Clearview, Ontario
This charming property in a quiet Stayner neighborhood offers a unique opportunity with a 3-bedroom, 1-bathroom main floor as well as a cozy 2-bedroom, 1-bathroom apartment downstairs with a separate entrance. The main level features a spacious living area, a functional kitchen, and three bedrooms, while the lower-level apartment is perfect for rental income, in-law suite, or guest quarters, with a living space, kitchen, and two bedrooms. Situated on a nice-sized lot with a large backyard, and plenty of space for outdoor enjoyment, this home is located on a peaceful, family-friendly street, just minutes from local amenities, schools, and parks. Whether you're looking for a home with income potential or extra space for extended family, this versatile property has it all. (id:48850)
6523 Wellington Rd 7 Road
Elora, Ontario
The Quarry Suite is only one of two units built with this fabulous 1,358 sf north & east facing water view of the Elora Gorge with a 344 sf terrace. This is a unique, elegant 2-bedroom, 2-bath, end of the hall, corner suite. This magnificent development adds to the already well-known reputation of this extremely desirable Ontario village. Voted by the prestigious magazine, Travel + Leisure as one of the best small towns in Canada. This unit can offer a luxurious lifestyle living opportunity with an outstanding rental income option. Building amenities include fitness gym, common room, professional centre, dog grooming area, garden terrace, exterior gardens, lookout & terrace, fitness terrace, coffee station. Use of some related amenities provided at the Elora Mill Hotel & Spa. Steps to Canada's #1 spa/wellness destination & the award-winning Elora Mill. The village offers historical 19th-century buildings, that's been kept alive by a vibrant community of artists, chefs, and entrepreneurs, guaranteeing the future of this envied Ontario community. This may be one of the best condominium opportunities presently being offered in Ontario. (id:48850)
16 Edward Street
Drayton, Ontario
Welcome to this captivating century home, a historical treasure nestled in the heart of Drayton. Set on a spacious corner lot, this beautifully preserved residence effortlessly combines timeless charm with modern conveniences. Offering over 2,000 sq. ft. of inviting living space, this home is the perfect blend of elegance and practicality. As you step inside, you'll be greeted by a warm and welcoming atmosphere. The main floor features a classic kitchen, a cozy family room, an elegant dining room, and a spacious living room—perfect for gatherings. A convenient mudroom off the garage flows into a well-appointed 2-piece bathroom, with easy access to the main living areas. Imagine enjoying your morning coffee in the serene enclosed porch. Upstairs, the second floor boasts a generously sized master suite with ensuite, two additional bedrooms, and an updated family bath—ideal for family living. A separate office space and second-floor laundry offer modern convenience. The walk-up attic provides ample storage and holds untapped potential for additional living space. Don't miss the bonus sunroom—a perfect retreat for yoga, reading, or simply relaxing. Recent updates enhance this home’s appeal, including a revitalized sunroom, freshly painted interiors, an updated bathroom, laundry relocation, a new gas fireplace, a new roof, and stamped concrete walkways. Steeped in history and thoughtfully updated, this property is more than just a home—it’s a piece of Drayton’s heritage. Experience the perfect fusion of historic elegance and modern living in this unique offering. Don’t miss your chance to own this one-of-a-kind gem. (id:48850)
19 Carriage Crossing
Drayton, Ontario
Brand new and move-in ready 5-bedroom, 3-bathroom home, built by award-winning Duimering Homes, the premier local builder known for their gorgeous design, attention to detail and quality construction. Features include a vaulted ceiling and fireplace, fully finished basement with wet bar, stunning 5pc ensuite with freestanding tub, full kitchen appliance package, and top-tier energy efficiency. With modern finishes, an open-concept kitchen, and ample space for family and guests, this home offers both style and comfort in a desirable neighborhood—perfect for living and entertaining. All of the work is done inside and out - just unpack and enjoy. The best part.... your utility bills! Be sure to ask why! (id:48850)
435 Westhaven Drive
Waterloo, Ontario
A rare find on the west side of Waterloo. A beautiful lot in the Westvale community. Just two lots remain! This home is currently under construction and could be ready for a late Spring occupancy- ask for details. Still time to select your own interior colours and finishes. We are installing approximately $20,000 in Upgrades and you still get a further $30,000 in Free Upgrades to spend! We have a model home that you can view for a short period only. The West Bank D on Lot 15 boasts 2405 sq.ft. – 4 bedrooms and 2 ½ baths with a generous mudroom/ laundry room just off the garage. Some of this home’s features are 9’ main floor ceilings with 8’ interior doors. There is a raised ceiling in the Primary bedroom, ensuite with walk-in shower and soaker tub. An impressive foyer greets you with tall windows that flood the staircase with natural light. The main floor has an open plan with a great kitchen with large island and 42” tall kitchen uppers complete with under cabinet lighting and quartz countertops. The kitchen boasts a large walk-in pantry. There is a very generous dinette with 8’ x 8’ patio door and it is open to the Great Room and Kitchen. If you work from home you will love the area in the loft for workspace. The basement has large sunshine windows. Great schools within walking distance. Close to shopping, restaurants and movies at The Boardwalk, and the Shoppers and Canadian Tire Plaza. Minutes from Zehrs Beechwood and Costco. Near a Par 3, 9-hole golf course. (id:48850)
40 Savarin Street
Wasaga Beach, Ontario
Welcome to 40 Savarin Street, situated on a quiet street within walking distance of the sandy shores of Wasaga Beach. This 2 bed, 2 bath home boasts open-concept living, highlighted by vaulted ceilings in the main-floor great room. The upgraded kitchen includes quartz countertops, a large central island with a secondary sink, and extensive custom cabinetry. You'll also appreciate the convenience of main floor laundry. Walkout to a large backyard with a new privacy fence to enjoy peaceful summer evenings by the fire. The freshly paved driveway adds to the home's appeal. The fully finished basement allows for additional living space for a theatre room, home gym, or office. (id:48850)
10 Kortright Road E
Guelph, Ontario
10 Kortright Rd E is a fantastic 3+3 bedroom home with a finished basement & separate entrance, situated on a large lot in a highly sought-after neighbourhood! With excellent in-law or income potential, the ability to add additional bedrooms & prime location near the UofG, this property isa standout opportunity for investors, students, families looking to offset their mortgage or multi-generational households. Upon entering you're welcomed into a spacious living & dining area featuring solid hardwood floors, soaring cathedral ceilings & multiple windows that flood the space with natural light. The eat-in kitchen is equipped with S/S appliances, ample counter space & dinette that opens seamlessly onto the backyard through sliding doors. Adjacent to the kitchen, the bright family room complete with cozy fireplace & large window overlooking the backyard, offers the perfect space to relax & unwind. 3pc bathroom & convenient laundry room complete the main level. Upstairs, the primary bedroom impresses with its generous W/I closet & 3pc ensuite featuring an expansive vanity. There are 2 additional large bedrooms & 4pc main bathroom with a shower & tub combo. The fully finished basement, with its own separate entrance, offers significant potential. It includes 3 spacious bedrooms, 3pc bathroom & second laundry room. With some adjustments, this space could easily be converted into an income-generating suite or an in-law setup. The outdoor space is equally impressive featuring a large back deck & massive, fully fenced backyard perfect for relaxing or entertaining. Located just a 2-minute drive to the University of Guelph (15-minute walk or 8-minute bus ride), this home is ideally positioned near countless amenities including Stone Road Mall, restaurants, fitness centres, shops & LCBO. It also offers quick access to the 401 for commuters & is just steps from MacAlister Park Playground & within walking distance to Ecole Arbour Vista. (id:48850)
175 Hibernia Street
Stratford, Ontario
Nestled in one of Stratford's most sought-after areas, this beautifully updated 3-bedroom, 2-bathroom home offers the perfect balance of modern convenience and timeless character. With spacious living areas and thoughtful updates throughout, this home is designed for comfort and ease. As you step inside, you'll be greeted by a spacious living room that offers plenty of natural light including a bay window with seating and a cozy atmosphere. The eat-in kitchen is both functional and stylish, with ample cabinetry and counter space. A convenient mudroom off the side entrance provides easy access from the private driveway, keeping the home organized and tidy. At the back of the house, an inviting family room addition creates extra living space with large windows and a walkout to a private deck, overlooking the fully fenced-in backyard perfect for outdoor dining, gardening, or simply relaxing. Upstairs, you will find three generously sized bedrooms, each offering plenty of closet space and natural light. A second bathroom completes the upper level, offering added convenience for family living. Updated, spacious, and thoughtfully designed, this home is a true gem in a highly sought-after location. Its the perfect combination of move-in-ready comfort and potential for personalization, and homes like this don't come around often. Happiness on Hibernia awaits, this gem wont last long! (id:48850)
25 Jordan (Belgrave) Drive
North Huron, Ontario
Welcome to 25 Jordan Drive in the quiet village of Belgrave Ontario. Centrally located, and just a few minutes drive to many nearby communities including Wingham, Blyth, and the shores of Lake Huron. This home has been lovingly maintained by the current owners for many years. The home features 4 bedrooms, 2 baths, 2 natural gas stoves and a fully finished lower level with oak bar and walk-out. Outside of the home the property is very private with a fully fenced yard, large rear deck, hottub and plenty of parking. If fishing is of interest the Belgrave Creek is just steps from the rear of the property with trout and more. This home is ideal for any family looking for a solid home in a small community but just a short distance to all amenities. Some of the upgrades to the home include Roof (Sept 2019), vinyl windows (2015/16), both bathrooms renovated (2019/2020). Electric baseboard are connected but not used by the current owners. Floor plans and room measurements are from iguide. (id:48850)
59 Mercedes Crescent
Kincardine, Ontario
Introducing an exceptional opportunity to own a brand new custom-built 2 bedroom, 2.5 bathroom, semi-detached home with attached garage, perfectly situated to offering stunning loft views of the Kincardine Golf and Country Club and breathtaking sunsets. This home is designed with retirees in mind, providing a serene and low maintenance lifestyle while still being just a short walk from the vibrant downtown area and Lake Huron. An open concept design flows seamlessly integrating the kitchen, dining room and living room creating an inviting space for relaxation and entertainment. The primary bedroom offers an ensuite bathroom and walk-in closet allowing the right amount of storage. Wait until you see the view from the loft area! Possible 3rd bedroom, den or hobby room along with 4 pc bath and more storage room. The builder has paid attention to detail and quality craftsmanship. These homes boast modern finishes and thoughtful layouts that enhance both functionality and aesthetics. (id:48850)
55 Mercedes Crescent
Kincardine, Ontario
Introducing an exceptional opportunity to own a brand new custom-built 2 bedroom, 2.5 bathroom, semi-detached home with attached garage, perfectly situated to offering stunning loft views of the Kincardine Golf and Country Club and breathtaking sunsets. This home is designed with retirees in mind, providing a serene and low maintenance lifestyle while still being just a short walk from the vibrant downtown area and Lake Huron. An open concept design flows seamlessly integrating the kitchen, dining room and living room creating an inviting space for relaxation and entertainment. The primary bedroom offers an ensuite bathroom and walk-in closet allowing the right amount of storage. Wait until you see the view from the loft area! Possible 3rd bedroom, den or hobby room along with 4 pc bath and more storage room. The builder has paid attention to detail and quality craftsmanship. These homes boast modern finishes and thoughtful layouts that enhance both functionality and aesthetics. (id:48850)
175 Pineway Park
Kingsville, Ontario
Custom built home on the shores of Lake Erie. 239 feet of sand beach. This is a smart home built with hi tech. Main floor is a dream. Large primary bedroom suite with its own balcony with hot tub and fireplace overlooking the lake. Custom professional kitchen with double islands of granite. Fireplaces in family room, in lanai, in lower level family room and in exterior covered porch. Take the stairs or the elevator. Stairs to the 2nd floor reveal more bedrooms and bathrooms for family and guests. Soaring 25 ft and 14 ft ceilings. In-floor heating in garages and porches. Gate house for security and overflow. Custom designed and built. This home features everything you could want and need in an estate. The waterfront and sand beach are second to none in the area. Limestone features are an exclusive finish for this home. A Must See! (id:48850)
8147 Wellington 19 Road
Centre Wellington, Ontario
Attention Farmers wishing to expand their operations, Agricultural Business owners wishing to build/expand their facilities, or People wishing to build their rural estate dream home; This amazing 68 acre parcel on a major road is very close to the Urban Boundary of Fergus and has all major utilities available to service the property. For active farmers in the area, this a great parcel to expand your cropping capacity. For Agricultural Businesses it makes perfect sense to build your facilities on this property with easy utility servicing, easy transportation of material in and out of the property with no spring load restrictions on the road, and very close proximity to Fergus for hiring employees. For families dreaming of building their rural Dream Estate, it is perfect for your dream home, a barn and/or shop to house your ""toys"", and yet is mere minutes away from shopping, schools and other facilities you want nearby for convenience. Seeing is believing with this Rare Opportunity. (id:48850)
1277 Cameron Road
Ayr, Ontario
One of a kind family dream home, just minutes from the Tri Cities. Executive custom built home located just outside of Kitchener. Offers endless country side views and a private oasis with a heated in ground pool with a cabana house, surrounded by wrought iron fence. Step inside this gorgeous home offering 10ft ceilings, open living room with a coffered ceiling, fireplace and is open to the glorious kitchen. The kitchen is meant for entertaining with a built in wine fridge, butler nook including premium wolf and subzero appliances. The conveniences of the main floor continue with a formal dining room and professional office space. The unique features of this home are the three bedrooms each are a suite of their own walk in closets and en-suites. The suite above the garage is accessed through a walkway over the drive way or private steps from the garage. It also includes its own furnace and central AC making it an optional granny suite. The finished basement includes theatre room, custom 20ft quartz bar, granite fireplace and bathroom with shower and free standing tub with basement walkout. (id:48850)
24 Bennett Avenue
Guelph, Ontario
Rightin the heart of the highly sought-after St. George’s Park neighbourhood, this lovingly maintained single detached home is ready for you to become the third owner. Perfect for a growing family, this home offers timeless charm and thoughtful updates throughout. Step inside to discover a renovated kitchen connecting seamlessly into the bright and airy living/dining areas. Large front windows flood the space with natural light, creating a warm and inviting atmosphere. The main floor features 2 spacious bedrooms and an updated 4-piece bath. Upstairs, you’ll find two additional bedrooms – ideal for the kids, guests, or a home office. The fully finished basement offers even more living space and exciting potential! With a separate entrance, it’s almost ready for income potential or extended family living. This level offers a large family room, 4-piece bath, laundry room, and ample storage, plus a workshop at home. Over the years, this home has seen numerous upgrades, including plumbing, electrical panel, insulation, water softener, furnace, and A/C. Additional updates include a new hot water tank, shingles (with warranty), front windows, basement flooring and exterior doors. Step outside and enjoy the fully landscaped backyard with a flagstone patio, custom built in BBQ and food prep areas plus a gas fireplace – a great place to entertain this summer! Don’t miss this rare opportunity to own a cherished family home in one of the city’s most desirable neighbourhoods! (id:48850)
17-118 Isabella Street
Parry Sound, Ontario
AFFORDABLE CONDO OWNERSHIP! Bright & Quiet top floor unit offers peaceful tree top views, Vacant possession Available January 1st; Move in or set your own rent, Excellent rental potential, Featuring 2 bedrooms, Cozy living/dining areas, Walk in Storage room, Updated Kitchen with Fridge, Stove, Dishwasher, Updated 4 pc bath, Rough in plumbing for laundry in unit, Pets allowed, RENT AS AN INVESTMENT or ENJOY THIS AFFORDABLE LIFESTYLE, Condo fees $324/month including HEAT, Well maintained building and grounds, Generous Parking on site, Preferred location, Convenient to downtown & Shopping, Walk to Georgian Bay, Beach & Fitness trail! (id:48850)
417 - 91 Raglan Street
Collingwood, Ontario
Raglan Village - The Finest in Senor Retirement Living In Collingwood. Top Floor, Corner Unit, Facing South and East. The largest Model Unit in the building. Perfect Condo for the senior couple that still wants spacious living without all the work. This bright, naturally lite 2 bedroom plus Den with 2 full washrooms has been renovated and ready to be enjoyed with little effort for you to do but live your best golden years. In 2022, the condo had New floors installed throughout, New Quartz counters in the kitchen, New Fridge, New Stove, New Microwave, New Dishwasher, New Washer, New Dryer, Pot Lights installed, New Bathroom Cabinets, a New Safe Step Walk-In Bathtub. The Primary Closet was fitted with a Closet Organizer. This year the unit was furnished with a New Heat Pump system that runs the Heating and Air Conditioning. That's a $20,000 bonus for your peace of mind for the next 20 years. The location is great for Shopping, restaurants, Walking down to Sunset Point & The Waterfront. Close to the Hospital & Downtown Collingwood. Quick access to the Hi-Way, Public Transit. **** EXTRAS **** Convenient Parking spot #36, close to the elevator. (id:48850)
4378 County 124 Road
Clearview, Ontario
Stunning modern three-bedroom red brick farmhouse is completely renovated top-to-bottom, sits on 10.6 acres of land just minutes from Downtown Collingwood and Georgian Bay. The expansive property is fully fenced, perfect for outdoor enthusiasts, with mature trees, trails, and open hay fields offering breathtaking mountain and sunset views. Inside the main level boasts an open concept design featuring a Contura gas fireplace in the living room, a eat-in dining area, and a modern custom kitchen equipped with new built-in black stainless steel appliances, quartz""countersplash,"" and a farmhouse sink, creating a stylish modern and functional culinary space with a classic farmhouse feel. The home includes an addition with a main floor family room with walk-out to deck, mudroom, laundry facilities with built in pantry, and a primary bedroom with walk-in closet. The main bathroom features double sinks, a soaker tub, and a custom walk-in glass shower. Outside, an original barn is attached to a newer 26x40' spray foamed workshop with epoxy floors, wood stove, and natural gas unit heater. This space offers ample storage and the ultimate ""man cave."" Great exposure and space for a home-based business. Additional outdoor features include a wood fired sauna and a large composite deck for enjoying the outdoor oasis. Attention to detail is evident throughout the home, with ship-lap ceilings and accents, heated tile floors, Aria vents, built-ins, and stunning light fixtures. Upgrades such as a new furnace, A/C, windows, plumbing, full septic system, wiring with a 200 amp panel and 100 amp pony panel, steel roofs, spray foam insulation, waterproofing, hot water on demand, generator hook-up, water filtration system, safe & sound insulation in kitchens and bathrooms ensure comfort and efficiency. Every aspect of this property has been meticulously renovated and maintained, making it a truly exceptional place to call home. (id:48850)
48 Mclean Avenue
Collingwood, Ontario
This beautiful home is only 5 years old, with over $100,000 in upgrades and is situated in a highly sought-after neighbourhood in Collingwood. Featuring 4 bedrooms and 3 bathrooms, it boasts hardwood floors and ceramic tiles throughout the main level. Enjoy numerous upgrades, including custom ship lap accent walls, convenient cabinetry for ample storage, and modern light fixtures with dimmers. The open-concept living, dining, and kitchen areas are filled with natural light from tall windows. The kitchen is equipped with an island, extended cabinetry, and stainless steel Frigidaire appliances. The spacious master bedroom includes a luxurious 5-piece en suite and a walk-in closet. The finished basement provides a perfect family room with plenty of storage space. Step out from the dining room to the fully fenced backyard (fence is 2 years old), and enjoy the new deck (2024), ideal for entertaining! This home is conveniently located within walking distance to schools and restaurants, and just a 5-minute drive to golf courses, Blue Mountain Village, Georgian Bay, and more! (id:48850)
108 Alta Road W
Blue Mountains, Ontario
Exclusive residential lot on Alta Road, nestled in a well-established residential and recreation development, offers a rare opportunity. Situated within walking distance to the Alpine Ski Club, this property boasts a unique charm by backing onto a lush, wooded green space and a nature trail that winds through the expansive sub-ridge mountain area. Distinguishing itself from other vacant lots, this parcel comes with a significant advantage—the Town of Blue Mountains development fee of $32k+ has already been prepaid. This prepayment makes it more economical to construct your dream chalet or home and secures your family's access to the sought-after Blue Mountain/Collingwood four-season lifestyle. Whether you're into skiing, hiking, biking, swimming, golf, or more, all these activities are within easy reach, just a short drive or doorstep away. Furthermore, shopping centers, fine dining options, recreational amenities, and quality schooling are only minutes from the property. Surrounded by high-end luxury chalets and homes, this lot provides a canvas for your exclusively designed home or chalet. The diverse architectural designs in the vicinity showcase the flexibility you'll have in creating your dream residence. This dream build opportunity is nearly shovel-ready, equipped with all municipal and essential services at the front lot line. Avoid the uncertainties of delayed completion, escalating development fees, rising material and labor costs, and the chaos of dusty construction sites. Seize this opportunity and turn your dream into a reality in this prime location. (id:48850)
507 - 4 Kimberly Lane
Collingwood, Ontario
Welcome to Royal Windsor, the newest addition to the charming Balmoral Village, Collingwoods only Adult Lifestyle Village. This penthouse (5th floor) 2-bedroom, 2-bathroom, Monarch floor plan has an open concept flow with walk-out to south facing balcony and views of Blue Mountain and the Collingwood Terminals. Conveniently located on the same level as the rooftop party room; lounge; and outdoor terrace - which includes common area BBQs and firepit and where you can enjoy breathtaking panoramic views of Blue Mountain and Georgian Bay perfect for social gatherings or serene evenings. $45,000+ in upgrades; revel in the sophistication of premium quartz countertops & upgraded cabinetry in the kitchen and bathrooms, paired with stylish ceramic tile backsplashes. Durable upgraded vinyl plank flooring throughout the kitchen, living room, & bedrooms. Lighting upgrades throughout suite. Full list available. Two elevators, dedicated underground parking, and ample visitor parking, making both daily life and hosting guests effortlessly convenient. Embrace a sustainable lifestyle with electric car charging stations available in select underground parking spots. Stay active with dedicated outdoor bicycle parking racks, personal storage units, and easy access to 35 km of trails outside your door. Plus, you're within walking distance to Georgian Bay for outdoor adventures, or a 15-minute walk to downtown Collingwood. The 8,000 sq. ft. two-storey Clubhouse / Recreation Centre at Balmoral village features state-of-the-art fitness equipment, a swimming pool, a Therapeutic Pool for aquatic therapy, fitness and recreation rooms, and a range of wellness and social programs to keep you engaged, healthy, and entertained. Benefit from the Collingwood bus service, allowing easy access for you to enjoy local shops and services. Experience the perfect blend of luxury, convenience, and activity at Royal Windsor, where every detail is tailored to enhance your lifestyle. **** EXTRAS **** Additional monthly fee of $169.50 is for use of the facilities at Balmoral Residences at 8 Harbour St. W - the Clubhouse, Fitness Rooms,Therapeutic pool, Golf simulator, wellness/social programs etc. Utilities in addition(Clean cut Energy.) (id:48850)
158502 7th Line
Meaford, Ontario
Discover over 42 acres of untouched beauty with stunning views of Georgian Bay! This picturesque countryside offers the perfect canvas for your custom dream home, livestock or hobby enthusiasts. You'll find expansive fields suitable for hay and cash crops, alongside a charming blend of hardwood forest and a stream meandering through the land. Take advantage of rural and special agricultural zoning for endless possibilities, including apple orchards, vineyards, tree farms, or equestrian ventures. The property features a robust steel-clad drive shed with hydro and a heavy duty concrete floor, ideal for storing equipment also making it a great workshop area. Additionally, the existing home offers potential for rental income. Conveniently situated just minutes from Meaford and a short drive to Thornbury, Collingwood, ski resorts, and golf courses. Visits to the property are by appointment only, ensuring an exclusive experience. (id:48850)
160 - 51 Trott Boulevard
Collingwood, Ontario
Ski season rental available with flexible dates! Fully furnished & equipped! Beautifully updated 2 bedroom, 2 bath upper townhouse/loft style condo in the heart of Collingwood and a short drive to Blue Mountain! Relax with family and friends after a day of skiing in the cozy open concept kitchen/dining/living room warmed by a gas fireplace. Ideal for a maximum of four occupants. Unlimited high speed internet available. Utilities & damage/security deposit of $3,000 in addition to rental fee. No smoking and no pets please. (id:48850)
226 - 125 Fairway Court
Blue Mountains, Ontario
Experience the finest of Blue Mountain living with this exceptional two-level end unit stacked townhome, situated across from the Village. Revel in stunning views of the ski hill and Monterra's 18th hole (pond). Just installed new kitchen countertops, newer front entry bench, appliances and freshly painted throughout. This spacious 3-bedroom residence boasts a vaulted ceiling and a grand gas fireplace, creating an inviting atmosphere for entertaining. The main floor features two generously sized bedrooms (1 queen & 2 twins), while the second floor hosts a rare oversized master suite (approx. 266sf). The master retreat includes two queen beds, a 3-piece ensuite bath, and two sets of double closets. Enjoy the convenience of a Rivergrass pool and an all-season hot tub just steps away! A storage locker adds practicality to the mix. Everything you need is included, from appliances (fridge, stove, dishwasher) to furnishings, artwork, TV, utensils, and more. Currently a short term rental through Vacasa Rentals, this property offers an excellent investment opportunity. The purchaser is responsible for the .5% BMVA entry fee, and HST may be applicable. Live the dream of Blue Mountain living! (id:48850)
32 Nettleton Court
Collingwood, Ontario
Ski Season rental available: Enjoy this charming 1800 square foot bungalow in Collingwood, just steps from Georgian Bay and minutes from the ski hills. This smoke-free home features a fully equipped kitchen with stainless steel appliances, a gas stove, and granite countertops. The dining room, which seats 6, overlooks a private backyard deck. There are two living rooms: one with a gas fireplace for cozy gatherings and another with a large Smart TV. The spacious master bedroom, located at the back of the home, includes a king bed and an ensuite bathroom with a separate tub and a walk-in glass shower. Two additional bedrooms, each with queen beds, share a full bathroom at the front of the house. The home boasts lovely hardwood floors throughout and travertine tile in the bathrooms and foyer. Additional amenities include central AC, central vacuum, and a private backyard with a deck featuring a hot tub, gas BBQ, and seating for 6 around the dining table, plus ample lounge seating. Located just 1-2 minutes from downtown Collingwood and 10 minutes from Blue Mountains for skiing! Month of February is unavailable. January, March & April available at $5000 each. (id:48850)
35169 Bayfield Road
Bayfield, Ontario
Your DREAM HOME awaits!! Welcome to 35169 Bayfield Rd, a luxurious, brand new custom-built home. No expense has been spared in crafting this beautiful home, which combines modern elegance with tasteful touches throughout. Located just minutes from the quaint village of Bayfield and the picturesque shores of Lake Huron, this stunning property offers the perfect blend of convenience and tranquility. This 4-bedroom, 3-bathroom home boasts a thoughtfully designed open-concept layout with over 2700 sq. ft. of living space, perfect for both entertaining and everyday living. A striking front door sets the tone as you enter this exquisite residence. The heart of the home features a beautiful kitchen with quartz countertops, stone backsplash and a huge island. Enjoy meals in the elegant dining area, which offers a walkout to the covered porch and private backyard, ideal for outdoor entertaining and relaxing. Unwind in the inviting living room, complete with a gas fireplace and custom-built live edge shelving. Retreat to the primary wing, featuring a den, 2 pc. bath, bedroom with vaulted ceiling, and a large walkthrough closet leading to the luxurious 5 pc. ensuite with double sinks, soaker tub, glass shower, and water closet. The opposite wing of the home includes 3 generously sized bedrooms, a 3 pc. bath with water closet, and a spacious laundry room. Enjoy the comfort of heated concrete floors and solid wood doors throughout the home, ensuring warmth and luxury in every room. A spacious mudroom leads to an oversized double garage with heated floors and interlocking PVC panels on the walls and ceiling. The garage also features an unfinished loft, perfect for your creative touches! Situated on just under a one-acre lot, there is room for a future shop to accommodate all your toys and hobbies. Plus, you can hop on your golf cart and drive across the road to the golf course! This home truly needs to be seen to be appreciated...schedule your tour today! (id:48850)
55 Centre Street
Grand Bend, Ontario
LOCATION...LOCATION...LOCATION!! Welcome to this breathtaking modern 3-storey home, built by a local Tarion approved builder, nestled in the sought-after downtown area of Grand Bend. Just steps away from the sandy shores of Grand Bend’s famous Main Beach, this stunning home offers over 3000 sq. ft. of luxurious living space, high-end finishes, and a total of 5 bedrooms and 6 bathrooms—truly an absolute WOW! Step inside to discover the main floor featuring a dining room, kitchen with quartz countertops and sliders leading to the interlock stone patio...perfect for barbequing and entertaining, living room with gas fireplace, and a convenient 2-piece powder room. Retreat to the impressive primary suite on the second level, boasting a 5-piece ensuite, generously sized bedroom, and walk-in closet—truly a sanctuary. The second level also offers another bedroom with a 3-piece ensuite and a laundry room, providing convenience and functionality. Ascend to the third level to find 2 additional bedrooms, one with a 3-piece ensuite, a 4-piece bath, relaxing sauna, and a sitting area with a bar leading to the spacious rooftop deck —perfect for enjoying stunning sunset views and outdoor relaxation. The basement is a fully finished in-law suite with 1 bedroom, 3-piece bath, kitchen, and living room—connected to the main house yet offering a separate entrance for added privacy and versatility. Outside, the interlocking driveway offers ample parking for up to 5 vehicles, while the spacious rooftop deck features an outdoor gas fireplace, providing the perfect setting for entertaining or unwinding in style. Don't miss out on this showpiece home, offering a perfect blend of luxury, style, and functionality. Seize the opportunity to own your dream home in the heart of Grand Bend, steps away from the beach and all the amenities this vibrant community has to offer! (Pictures with furnishings are virtually staged.) (id:48850)
4017 Cachet Court
Beamsville, Ontario
Welcome to 4017 Cachet Court, a meticulously upgraded all-brick residence nestled on a tranquil pie-shaped lot. This exceptional home boasts over $200K in enhancements, including state-of-the-art lighting automation. The expansive driveway, free from sidewalk interruptions, offers ample parking space. Inside, discover two full-sized kitchens and a legal in-law suite with a separate entrance and walk-out, providing rental potential or a private retreat for extended family. The home features two generously sized primary bedrooms, each with ensuite bathrooms and walk-in closets, complemented by two convenient laundry systems. Step outside to a serene backyard oasis, complete with a 500+ square foot deck featuring stone-covered protection, privacy screens, and an awning for year-round enjoyment. The beautifully landscaped grounds include a shared stone step pathway, a tranquil creek, and a hot tub—perfect for unwinding after a long day. Experience the perfect blend of luxury and comfort at 4017 Cachet Court. (id:48850)
55 Shoemaker Street Unit# 14
Kitchener, Ontario
Very nice industrial unit for lease in the Huron Business Park. Very clean space totaling 4,800 SF. The unit has built out office space. There's a full structural mezzanine area totaling +/- 700 SF that's not included in the square footage of the unit. The EMP-4 zoning allows for many uses. The loading consists of a 14x14 FT grade level drive in door. The property has easy access to the Highway 7/8 Interchange and Highway 401. Please contact the listing agent for further details. (id:48850)
1090 Whites Road
Muskoka Lakes, Ontario
Central Muskoka 1,225 sq. ft. Bungalow with 3 bedrooms & 2 bathrooms and a 1,300 sq. ft. Workshop on a beautiful 1.8 acres near Port Carling and lakes. Ideal property for a contractor. Workshop has 10 foot overhead door, office, 3 piece washroom, kitchen, under steel roof plus a cover port for equipment of vehicles. The home has a good bones; ready for decorating to your taste. The living room has 2 fireplaces, wood burning & propane, sliding doors to Muskoka room. Large eat-in with dining area with bow window. The spacious slightly sloping lot is partly cleared surrounded by trees. Make an offer. (id:48850)


