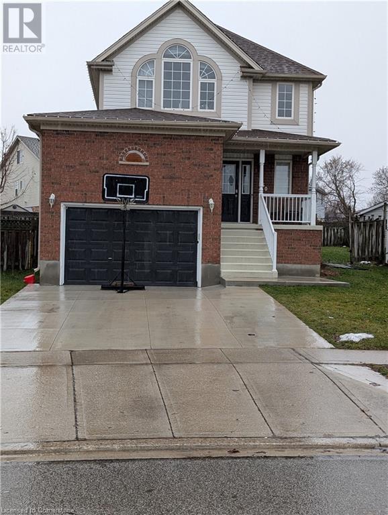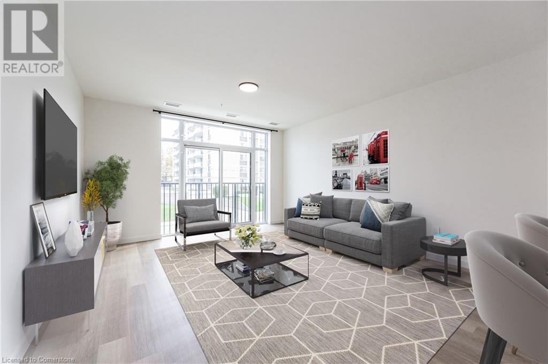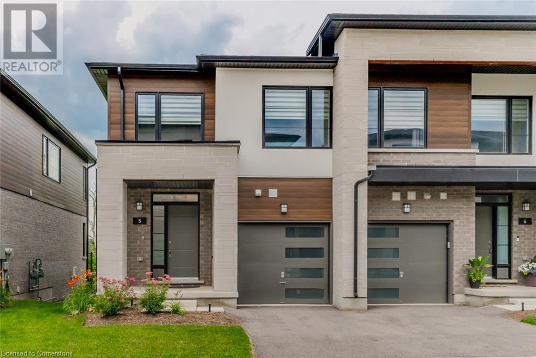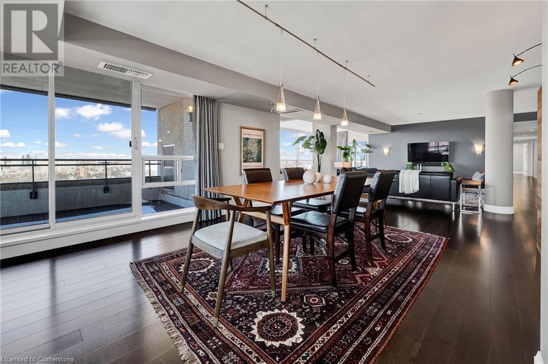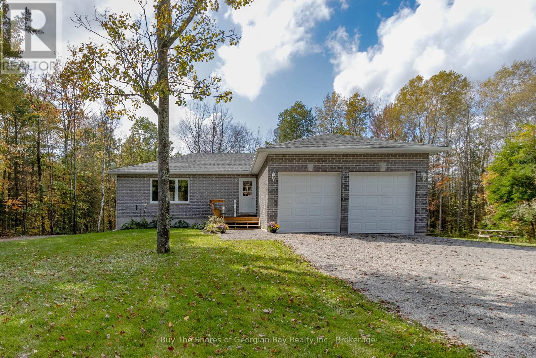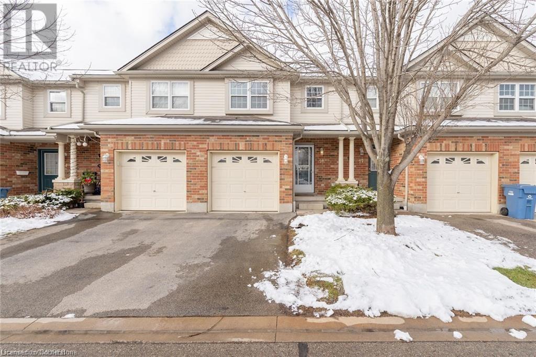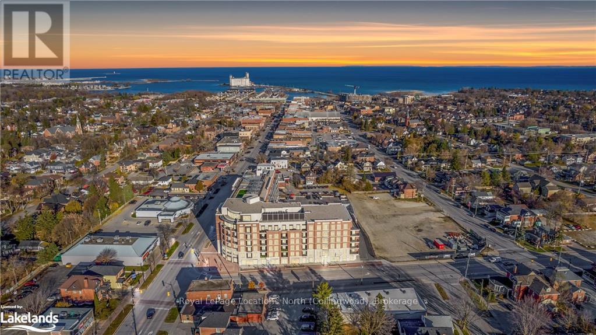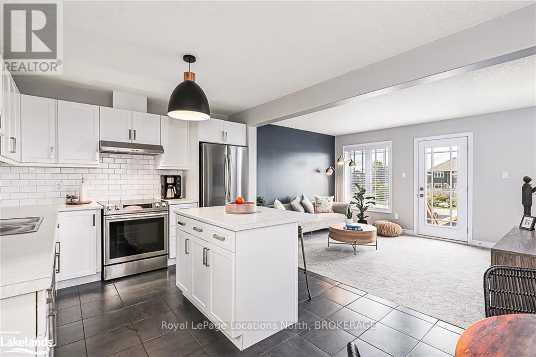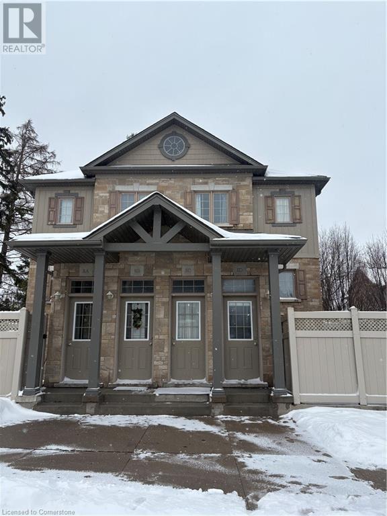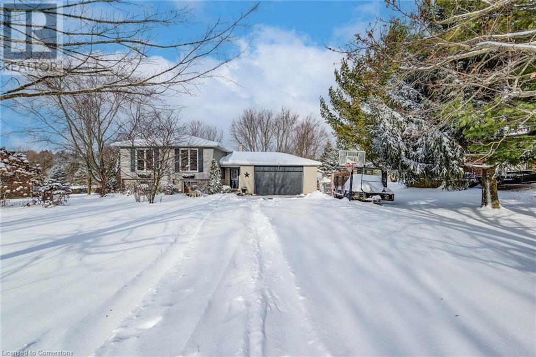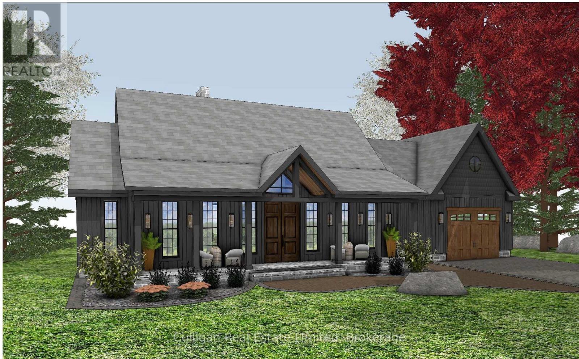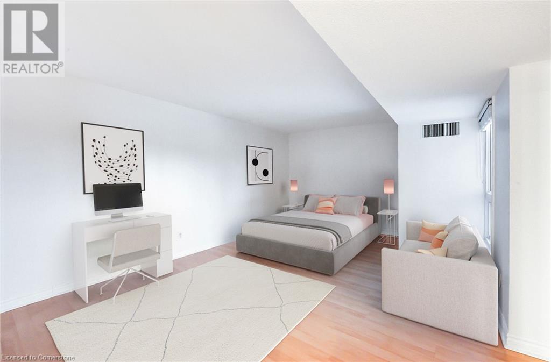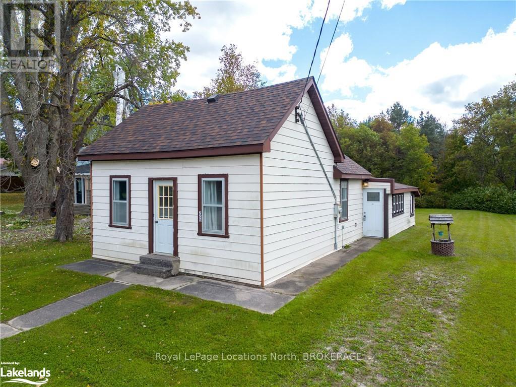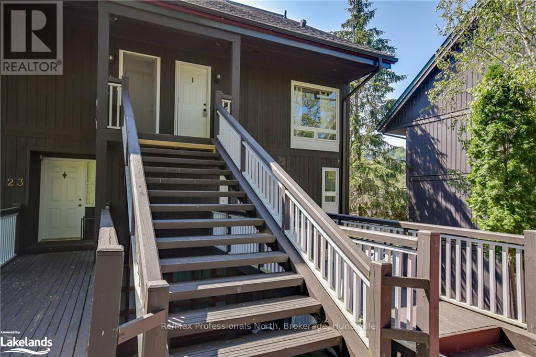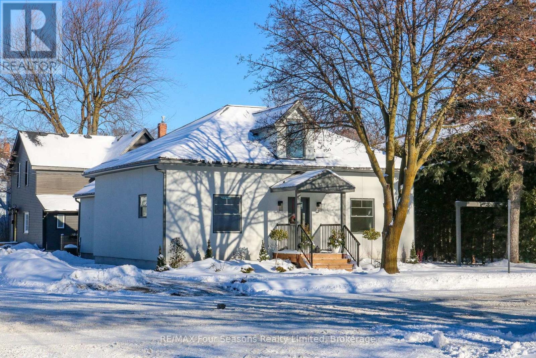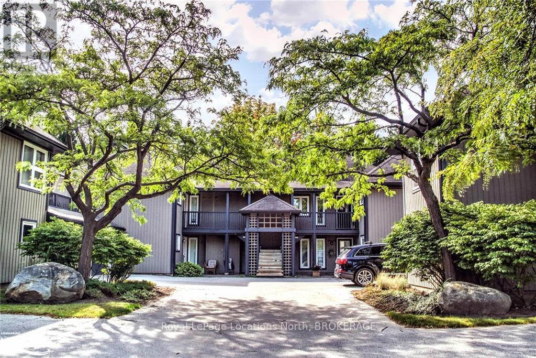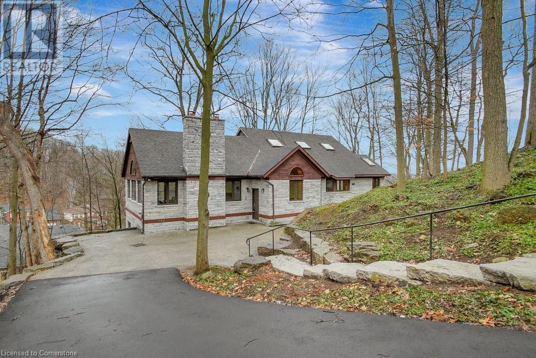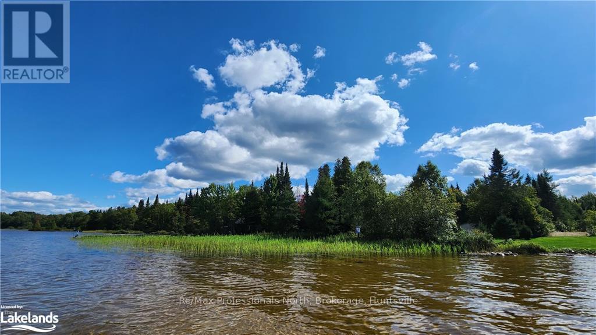650 Mortimer Drive
Cambridge, Ontario
**Available Jan 15 4500 plus utils**Welcome to this detached five-bedroom house with two kitchens for a full basement unit included! Located in Cambridge just a few minutes from the Hespeler rd on ramp to the 401 highway you will be located close for commuters and with so many options of amenities this is one of the best locations! Open concept design on the main floor is ideal for entertaining with plenty of space for friends and family. The large master bedroom on the second floor has his and hers closets as well as a 3 pce ensuite bath for your convenience! The owner will consider one pet. (id:48850)
24 Union Street E Unit# 605
Waterloo, Ontario
STRIDE on Union! Welcome to elevated living in Mary Allen, walkable to Uptown Waterloo and Belmont Village. This upscale purpose-built rental building is finished to the highest quality. The 1 bed, 1 bath Willow floor plan features luxury finishes, juliette balcony, and walk-in laundry closet. This suite is outfitted with luxury vinyl plank, pure white quartz countertops in the kitchen, along with white lower cabinetry and wooden style upper cabinetry, anatolia davenport ash tile in the bathrooms, white subway tile, and sleek black hardware throughout. Steps from Mary Allen Park, the Spur Line trail, Vincenzo's boutique grocer, the LRT, LCBO, Grand River Hospital, and all the amazing restaurants and retail you would come to expect: Arabella, Janet Lynn's Bistro, Casa Rugantino, Beertown, and so much more - an amazing opportunity for spacious living in an unbeatable location! Utilities & parking are extra, high-speed Internet included. Get in touch for more information! (id:48850)
350 River Road Unit# 5
Cambridge, Ontario
MODERN LIVING IN NATURE’S SERENITY! This exclusive community overlooking Speed River offers modern townhomes finely crafted with unique stone, glass and wood aesthetic features. This Slate end-model showcases elegant granite countertops, premium luxury vinyl plank flooring throughout, and high-end stainless steel appliances. Enjoy breathtaking balcony views from the living and dining areas. With 3 spacious bedrooms and 2.5 bathrooms, including a primary suite boasting a contemporary glass-enclosed shower. Offering 1500sqft in addition to the unfinished walk-out basement – perfect for storage. Thrive in the heart of Hespeler just steps to Hespeler Village and enjoy the artisan bakeries, shops, and craft breweries. Plan a day for scenic cycling with several close by trails. Take a stroll through Forbes Park, or along the Mill Pond Trail to Ellacott Lookout and feel truly at peace in this stunning, natural environment. MINUTES TO THE 401. The tenant pays utilities including water, hot water heater, gas, tenant insurance, and hydro. Available Immediately. (id:48850)
6 Willow Street Unit# 2304
Waterloo, Ontario
Soaring high above Uptown Waterloo on the 23rd floor, this expansive 2,600+ sq. ft. condo at 6 Willow is a refined urban sanctuary offering breathtaking views and year-round sunsets. Thoughtfully renovated, this residence combines elegance, functionality, and comfort, perfect for those seeking a seamless blend of lifestyle and design. Ample built-in storage keeps the space sleek and organized, while natural light highlights the open-concept layout's effortless flow. The living and dining areas provide generous space for entertaining or quiet evenings, framed by stunning cityscapes. A chef’s kitchen boasts high-end appliances, custom cabinetry, sleek countertops, and a breakfast bar, making meal prep both practical and enjoyable. The primary suite includes a spacious walk-in closet and a luxurious ensuite with a glass shower and dual vanity. A large guest bedroom ensures comfort for visitors or family, while the condo’s three modern bathrooms deliver both style and utility. Step onto the private wrap-around balcony to enjoy panoramic city views—an ideal spot to relax. This exclusive property features landscaped grounds, ample visitor parking, and access to top-tier amenities, including a full-size pool, gym, outdoor spaces, and professional on-site management. Located in the heart of Waterloo, it’s just steps from trails, transit, restaurants, boutique shops, and a hospital. This condo offers a rare opportunity to enjoy stylish, carefree living in an unbeatable location. (id:48850)
1010 Beard Farm Trail
Severn, Ontario
This open concept, raised bungalow is located near Coldwater & Orillia. This all brick home features 3 generous sized bedrooms, with 2 bedrooms on the main level, the 3rd bedroom is in the finished lower level. The main level features an open concept living area with a stone fireplace, patio doors out to a private bac deck & yard, dining area, kitchen with all the appliances. The lower level offers a finished family room, a bedroom, a 3-piece bathroom (walk-in shower), laundry area & a storage room. This home is surrounded by trees, near marinas & a quaint village - Coldwater. Easy access to highways for commuters. If you like privacy, country living, yet still be near larger shopping centres, this home with 1 acre of land is the home you need to see. (id:48850)
30 Imperial Road S Unit# 76
Guelph, Ontario
3+1 bedroom, 3 bathrooms, 2 parking, fenced backyard with deck, finished basement ++ Located in a highly sought-after neighborhood, this bright and clean townhouse is move-in ready and offers the perfect combination of comfort and convenience. Prime Location: Across from a large shopping plaza with Costco, banks, and more. Close to public transit, a recreation center, and excellent schools. The exterior offers: Parking for two cars, including a single garage with direct entry to the main hallway. Private Backyard - Fully fenced with no rear neighbors - your own oasis! Main Floor offers: Open-concept living and dining room with a walkout to the deck. The upgraded kitchen boasts ample counter space, extra storage, a lazy Susan for pots and pans, a hidden garbage pullout drawer, and a pantry. Modern Touches throughout! Upgraded light fixtures throughout the main floor and bathrooms. The Upper Level offers:- 3 spacious bedrooms, including a master bedroom that can comfortably fit two queen-sized beds. The master also features his and hers closets and a cozy sitting/media area. The Lower Level offers:- A fully finished space with a rec room combined with an extra bedroom, a bathroom with a separate shower stall, ample storage, and a separate laundry room. This home offers incredible value and is ideal for those looking to settle in a thriving community (id:48850)
Ph617 - 1 Hume Street
Collingwood, Ontario
Welcome to the Penthouse in the new luxurious downtown Monaco building! This beautifully upgraded suite has gorgeous features that are exclusive to the Penthouse level; 13 ft ceilings, upgraded solid 8 ft doors, gas fireplace, gas stove, upgraded stainless appliances, a gas bbq hookup on your oversized eastern facing terrace with distant Georgian Bay views a underground parking spot. Lots of room for you and your family/friends with 2 bedrooms, 2 bathrooms plus a den. Hardwood floors, In-suite laundry, lots of storage space and oversized closets throughout. There is an exclusive underground locked space for your extra storage needs. Top-tier amenities include an impressive modern entrance area with virtual concierge and lounge, a spectacular open rooftop terrace with; stunning views, BBQ area, fire and water features and numerous comfy lounging areas, a sleek multi-purpose party room with kitchen and lounge and a fully equipped fitness center with breathtaking views of the Niagara Escarpment. Step outside and enjoy direct access to Collingwood's vibrant downtown. Minutes to the Collingwood Trail Network, Georgian Bay, hiking trails, shops, restaurants, ski hills and golf courses. Life is Good! Additional underground parking spot available for buyer to purchase separately. (id:48850)
460 Durham Street W Unit# 106
Mount Forest, Ontario
This condo unit is in a highly sought after building in Mount Forest. A Main floor unit in this controlled entry building has been lovingly renovated and decorated with new flooring throughout, fully renovated and updated bathroom, updated kitchen with built-in dishwasher and microwave. The Primary bedroom is spacious with a walk thru closet leading to the new bathroom, the second bedroom is large enough for a hobby room and can still accommodate guests with a negotiable murphy bed. The patio enclosure lends the opportunity to enjoy the outdoor space for 3 seasons and provides a little extra storage. (id:48850)
304 - 10 Beausoleil Lane
Blue Mountains, Ontario
One of the larger, spacious floor plans available. The perfect getaway or all-season home! This third-level condo features a peek-a-boo glimpse of Blue Mountain from the balcony and looking to the left a clear view of Osler! The balcony is comfortable and fits a four-person dining table and BBQ for outdoor dining and entertaining. Enjoy the bright airy feel of the cathedral ceiling and snuggle up to the cozy stone & timber gas fireplace. A beautifully laid out open concept kitchen with quartz countertops, subway tile glass backsplash, cooktop, wall oven, microwave, dishwasher, and dining bar with ample room for sitting. Ideal for chefing and socializing. A fabulous feature of the Mountain House community is Zephyr Springs Oasis with spa amenities. Outdoor pool & hot tub with views of the hills are available to use year-round. An extensive trail system leads to Blue Mountain Village. The Mountain House lifestyle awaits. Book your tour today! (id:48850)
10 Foley Crescent
Collingwood, Ontario
Discover your new home in desirable Summit View, crafted by Devonleigh Homes. This beautiful fully furnished 3-bedroom, 3-bathroom townhouse combines modern comfort with inviting spaces. The front door opens to a nice size entrance with closet, a 2-piece bathroom, and access to the built-in garage. The heart of the home features a stylish kitchen equipped with stainless steel appliances, a chic tiled backsplash, and a spacious island, perfect for both cooking and entertaining. The cozy living room offers access to a lovely deck that overlooks the backyard, providing a perfect spot for relaxation or outdoor gatherings. Upstairs, the primary suite offers plush carpeting, a double closet and a large 3-piece bathroom. Two additional bedrooms provide ample space, one featuring a walk-in closet and the other with a double closet. The family/guest bathroom has a bathtub. The unfinished basement holds potential for your personal touch and includes a laundry area with a tub, washer, and dryer. Don't miss this opportunity to make 10 Foley Crescent your new home. Schedule a visit today and see all this home has to offer! Furniture may be included (id:48850)
44 Magnolia Avenue
Colgan, Ontario
Welcome to your never-before-lived-in 4-bedroom, 4-full bathroom with a spacious 3248 sqft detached Bungaloft in the heart of Colgan, a prestigious community crafted by Tribute Communities. The home offers a pristine and untouched living experience, perfect for those seeking a fresh start. Enjoy the remarkable features that make it the epitome of contemporary luxury, including $120,000 worth of upgrades that elevate this home to unparalleled heights of sophistication. From the upgraded modern kitchen to the main floor's 10-feet ceilings, Mirage Hardwood Floors, considered environmentally friendly, give the home the elegant feel you've always wanted. Other major upgrades also include x3 larger basement windows (approximately 53’Wx30’H), under-cabinet LED strip lighting in the kitchen, coffered ceiling in the dining room, and, of course, an impressive family room with a fireplace boasting soaring 19-ft ceilings, creating a grand and inviting atmosphere. The primary bedroom offers a stunning 6-piece ensuite bath and walk-in closets, providing a private oasis, and a Triple Garage, a rare and desirable feature, ensures you have ample space for your vehicles and storage needs. Don't miss out on the chance to be the first to own a home in one of Colgan's most sought-after communities. Immerse yourself in the serene elegance of Colgan Crossing, where modern country living meets contemporary luxury. (id:48850)
931 Glasgow Street Unit# 8d
Kitchener, Ontario
Welcome to 931 Glasgow St, Unit 8D – a bright and spacious 1-bedroom, 1-bath condo designed with functionality and style. The open-concept layout features a well-sized kitchen and living area, while the large master bedroom boasts three closets for ample storage. Step outside to your private patio, perfect for outdoor gatherings and barbecues. Additional storage is available in the convenient crawl space. This well-managed condo includes a dedicated parking spot and plenty of visitor parking. Ideally located near transit, shopping, and walking trails, this unit offers the perfect blend of comfort and convenience. Schedule your viewing today! (id:48850)
425 Clyde Street
Mount Forest, Ontario
425 Clyde Street is the perfect blend of country living while still living in the beautiful town of Mount Forest. Located steps away from trails and park, this raised bungalow sits in a quiet area of Mount Forest. The large 110ftx198ft lot with fully fenced rear yard allows the family lots of room for private enjoyment. Enter the large foyer and feel right at home. There is room for the whole family to enter without tripping over each other. The main floor features an open concept living space with hardwood floors. Lots of natural light pours in the southern facing front windows. The kitchen was updated in 2018 with granite counters and a new backsplash (2024). There are 3 good sized bedrooms as well as a 4pc main bath featuring main floor front load laundry. Downstairs you will find a large primary bedroom with walk-in closet and access to the basement 4pc bath with updated flooring (2024). The family room in the basement is a large L Shape to allow many uses and it accented with a freestanding woodstove to give a warm natural heat throughout the winter. A bonus office space in the basement is great for those who work from home. Head out back to the rear deck and enjoy the summers or a space for hot tub on winter evenings. The attached double car garage is heated and has the height for screen golf if you want to be the local hang out for your friends throughout the winter. (id:48850)
Unit 1 Bluffs Road
West Elgin, Ontario
TO BE BUILT/ Approved. Discover this exceptional ongoing development featuring 9 lots, located away from the hustle of city life. Hydro and water are available at the lot line, and this property is part of West Elgin Vacant Land Condominium No. 39. With condo fees of just $160/month, you'll enjoy services such as street lighting, road maintenance, and a condo reserve fund.This prime location offers breathtaking cliff-side views of Lake Erie, with quick access to the Pt. Glasgow public beach and marina, just a short walk away. Enjoy world-class Walleye fishing, kayaking, canoeing, water skiing, and more. Nearby, you'll find walking trails, local craft breweries, wineries, seasonal blueberry farms, markets, golf courses, and camping options. Neighbouring lands to the east are approved for over 44,000 sq. ft. of mixed-use development, offering future opportunities for shops, pubs, and eateries. A stunning home is planned for this lot, making it the perfect place to escape and relax. Please contact Culligan Real Estate for more information. (id:48850)
315 Cedar Avenue
Meaford, Ontario
SKI SEASON RENTAL - Welcome to 315 Cedar Avenue on the peaceful shores of Georgian Bay. Come spend the Holidays and Ski Season cuddled up next to the wood fireplace in this cozy cabin tucked away in the charming community of Meaford. Featuring 3 bedrooms, one bathroom and an open concept living/dining area, this is the perfect place for mature tenants looking for a quiet getaway for Ski Season. Short a short drive to Downtown Meaford featuring incredible smalltown restaurants and shopping and just a 25 minute drive to most of the areas best ski clubs. Available December 15, 2024 - March 31st, 2025. Fully furnished. Utilities in addition to rent amount. (id:48850)
260 Sheldon Avenue N Unit# 209
Kitchener, Ontario
RENT INCLUDES ALL UTILITIES. Welcome to suite 209 at Spruce Grove Condominiums! This fantastic 1 bedroom, 1 bathroom unit is in an exceptional building, nestled on a quiet tree lined street in the East Ward, surrounded by a nature-like setting and has amazing amenities! (Tennis courts, indoor pool, sauna, games and party room, guest suite, fitness room and a secured building access). This suite has plenty of natural light from the patio doors and windows, an open floorplan, spacious rooms, 1 underground parking spot, which is well lit and secured by fob lock and video surveillance. From Spruce Grove Condo's you are a short walk or drive to the expressway, the KW Auditorium, restaurants and shopping. (id:48850)
203 Queen Street
South Bruce Peninsula, Ontario
Welcome to 203 Queen Street in the heart of Hepworth. Located along the gateway to the dark sky, this is the perfect place to escape the city, enjoy nature by day and Stargaze by night. Just 1hr to Tobermory and some of the best trail hiking in the province. And just 20 minutes to the Owen Sound Hospital and all the big box stores and shopping you could ever need. And most importantly just 9 minutes to the sandy shores of Sauble Beach! 45 Minutes to Bruce Power. The adorable village of Hepworth has everything from Tim Hortons, liquor store, convenience store, groceries, a park for the kids or grandkids and so much more. Offering one floor living, this 2 bedroom, 1 bath is perfect for first time home buyers, retirees or investor. The R1A zoning allows for a number of uses including single family residential and short term rental accommodation. Featuring a beautiful yard space perfect for gardens or plenty of room for the kids to play. Bring your creativity and create the perfect little dream home or investment property in the village of Hepworth. (id:48850)
26 - 26 Turner Drive
Huntsville, Ontario
Turn-key 2 Bedroom/2 Bathroom condo at Hidden Valley; centrally located in a recreational paradise. This fabulous 2-level unit is ready for personal occupancy or to be added to your rental investment portfolio as there are currently no restrictions on renting. This end unit features 1 bedroom and a 2 piece bath on the first level, along with kitchen, living/dining room, wood burning fireplace, vaulted ceiling, and a balcony from where you can enjoy morning coffee or an afternoon beverage while watching the boats on Peninsula Lake. Upstairs is the huge primary bedroom with 4 piece en-suite bathroom, stack-able laundry, additional storage, and a private balcony to take in the water views. This unit features a shared 2-car garage (1 space each), plus a storage locker. Enjoy carefree living or vacations as you take advantage of the sand beach, clear waters, and access to select amenities of the Hidden Valley Resort next door such as the outdoor pool. When old man winter arrives, strap on the skis and slide next door to Hidden Valley Highlands Ski area with fun for all ages! Boat slips are available on a ""first-come, first-served"" reservation basis. Whether you are a beach goer, canoeist, hiker, skier, golfer, cyclist, boater, or just want to kick back and read a book, the opportunities abound for all. Come take a look into your future at this perfect piece of Muskoka here in Hidden Valley. (id:48850)
147 Second Street
Collingwood, Ontario
Welcome to 147 Second Street in Downtown Collingwood! Perfect for those who value character and space. This home has been completely renovated, with great curb appeal, featuring new stucco siding, detached double car garage, small outdoor sitting area and yard. Enjoy open concept living with eat in kitchen/dining room, a large family room for entertaining, Main floor primary bedroom and private area. Excellent proximity to fine dining, shopping and Georgian Bay waterfront. This is a must see that perfectly blends classic charm with modern amenities. (id:48850)
410 Mariners Way
Collingwood, Ontario
Gorgeous Lighthouse Point Annual Lease available December 1, 2024. You do not want to miss this stunning condo that is fully renovated and beautifully furnished. Open and spacious with a large kitchen for entertaining and an outstanding rooftop deck, you will love the lifestyle . The main living area is perfect for relaxing around the cozy wood fireplace and the Primary bedroom offers King size bed, large closets and a luxurious 4 piece ensuite! Other bedroom is perfect for the kids with double queen bunk beds and the third bedroom has a King size bed. Also included is an oversized single car garage, perfect for storage and those winter months. Additional extras are 2 TV sets, PS4 gaming console, Sonos sound system and BBQ. Living at Lighthouse Point provides an exceptional community lifestyle with access to all of the amenities that include the indoor pool, hot tubs and sauna and games room, Clubhouse with beautiful deck overlooking the Marina, Pickleball and Tennis! Please no smoking and no pets. Available December 1/24 for 12 months . Directions to Property: Hwy 26 to Lighthouse Point ,turn right on Mariners Way, 4th driveway on the right. (id:48850)
143 Grand Ridge Drive
Cambridge, Ontario
Own your own piece of forested heaven! This exquisite custom-built stone bungalow is located on a premium lot with easterly views of the Grand River valley! Settled at the very end of this private laneway you'll feel miles away from everything, yet right in town. Expansive main rooms provide comfortable living and entertaining with walkouts to two separate screened porches. Massive windows and a cathedral ceiling add grandeur to the living room and boasts a f/p, pot lighting and walkout to screened room. The spacious eat-in kitchen offers wall to wall pantry storage, skylights and ample quartz counter tops for enjoyable meal prep. Eat inside or enjoy meals on the balcony under the canopy of the trees. The primary bedroom will hold the largest of bedroom furniture as well as a sitting area w/ f/p. A roomy walk-in closet houses the washer/dryer. The 5pc ensuite bath offers 2 sinks, a shower, plus soaker tub. work-from-home buyer will enjoy the loft style home office space. Downstairs the spacious rec room with wood burning f/p and both large bedrooms offers generously sized windows for enjoying the forest views. One of the bedrooms leads to the screen room, as does the rec room. A 2pc and 4pc bath can be found on this level. Detached garage will hold four cars tandemly. Full one bedroom apt over garage (not registered with City). Please note that the 3 or 4 parking spaces at end of laneway belong to this property. Please note square footage of 4614 is the total of all floors of main house. (id:48850)
84 Wilton Road
Guelph, Ontario
Nestled in a fabulous family friendly neighbourhood on the north edge of the city, you will find this beautifully designed home. This end unit link offers an open floor plan on the main level, with a spacious living/dining room combination, and flows through to a stunning new kitchen with timeless white cabinetry, accentuated by a modern backsplash, plus a coffee bar, and sleek stainless steel appliances. An oversized island adds to this already incredible home with plenty of storage and casual seating, ideal for your morning conversations. The upper level is perfect for the whole family, boasting a master bedroom and private ensuite, plus 2 additional bedrooms and a main bath....and there is still more space, with a finished basement that includes a rec room, den, and a brand new 3 pc bath. If you love the outdoors, you will be impressed, with a gorgeous rear yard that includes a newly constructed wood deck, refreshing hot tub, that can be used in any season, and for the kids, a play set and so much more. Just steps to walking trails, schools, and the park, you won't be disappointed! (id:48850)
3 - 302 Park Street W
West Grey, Ontario
This Bungalow style condominium is part of a 20-unit Senior Lifestyle complex, known as Parkview Village. As you drive in, you can either park in the driveway and enter through the front door or park inside the garage and enter directly into the home. This brick, well maintained one bedroom home is finished on both levels and offers open concept living. On the main level you'll find a Living Room, Dining Room, Principal Bedroom, a 4-piece Bathroom with a Washer/Dryer combo, and a Galley Kitchen that has walkout to the back balcony leading to the patio. The basement has an Office area, a large open Family Room, a 2-piece Bathroom, a Utility room and plenty of room for storage. This is an affordable option for seniors looking to downsize. **** EXTRAS **** Vertical Blinds in Kitchen, Living Room Drapes, Bedroom Drapes, 2 Sets of Drapes in Basement, Dehumidifier & Microwave Cart (id:48850)
36 Crescent Road
Strong, Ontario
FLAT WATERFRONT BUILDING LOT on sought after LAKE BERNARD, located at the end of a quiet year round Municipal Road. This beautiful waterfront lot has a sandy shallow shoreline, perfect for kiddos. Freshwater Lake Bernard is the largest lake in the Almaguin area and is great for fishing and all your water activities! Hydro at the road and partially cleared for you to build your new home or cottage. Easy access to Hwy 11, and only a 10 minute drive or take the boat to Sundridge for shopping, restaurants and more! This beautiful property will not disappoint! (id:48850)

